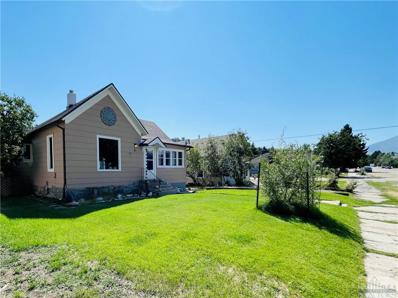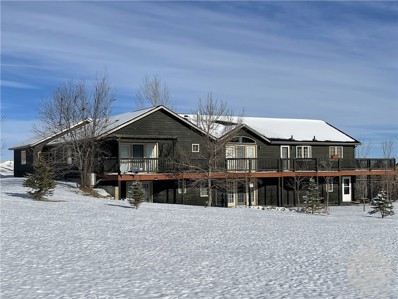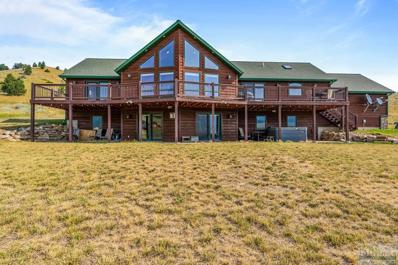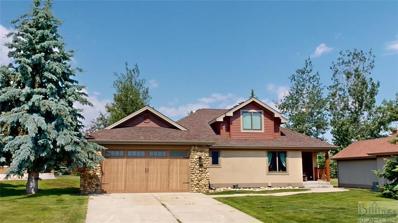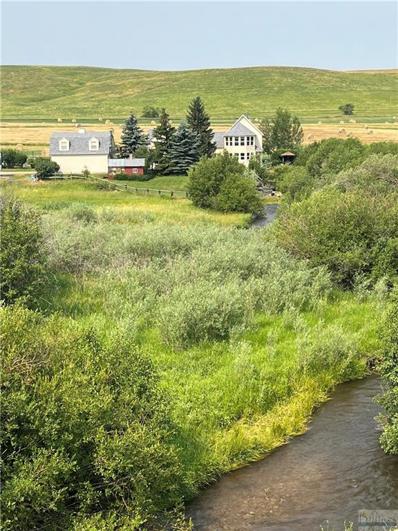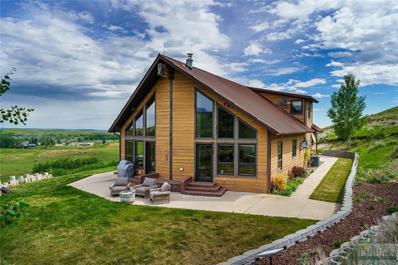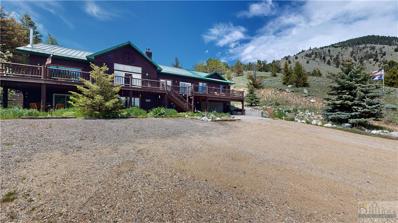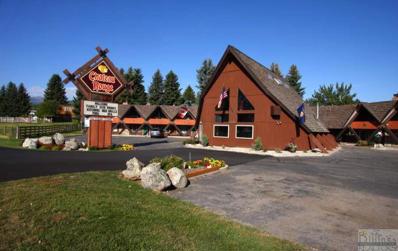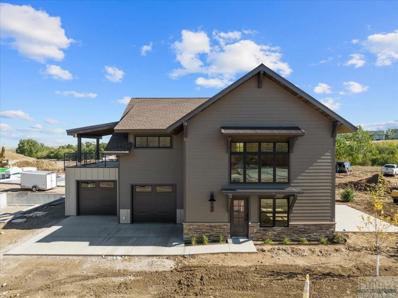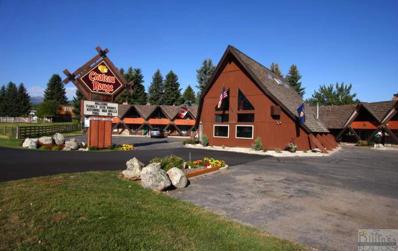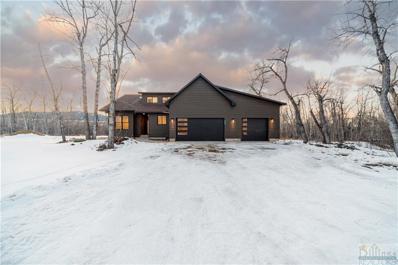Red Lodge MT Homes for Sale
- Type:
- Single Family
- Sq.Ft.:
- 1,978
- Status:
- Active
- Beds:
- 3
- Lot size:
- 0.14 Acres
- Year built:
- 1902
- Baths:
- 2.00
- MLS#:
- 348058
- Subdivision:
- Red Lodge Original Townsite
ADDITIONAL INFORMATION
Be nicely surprised by all the storage that is found throughout the home. The centrally located kitchen features a breakfast bar along with a separate dining space. Walk onto the back deck and listen to the gurgle of Rock Creek that can be seen over the fence, across the vacant parcel and through the trees. The backyard features upper and lower decks, a 6 ft. fence and 2 storage sheds, one with electric. The storage shed with electric is currently being used as a workshop space. The backyard also has 3 gates: 1 large enough to fit an RV through. Gas and Electric info in Supplements. See private remarks.
- Type:
- Single Family
- Sq.Ft.:
- 4,648
- Status:
- Active
- Beds:
- 4
- Lot size:
- 1.57 Acres
- Year built:
- 2002
- Baths:
- 4.00
- MLS#:
- 348035
- Subdivision:
- Palisades Basin Ranches
ADDITIONAL INFORMATION
Freshly painted luxurious, main level living, 4648 sq. ft. home boasts 3 master ensuites for comfort & privacy plus 4th bdrm w/3.5 baths on 1.57 acres. Many windows, full length deck & lower patio overlook vast yard to stunning mountain views. Main ensuite w/walk-in closet, cozy sitting area, private balcony, spa-like w/ soaking tub & separate step-in shower. Other 2 w/generous closets & private doors to deck or patio. Impressive kitchen w/ custom options, stainless appliances, gas cooktop, large island w/+ sink creates inviting space for culinary creativity/entertaining. Huge pantry w/organized storage. The Great Rm is the heart of the home w/high ceilings & gas fireplace to relax & entertain. Skylights throughout for natural lighting. Craft rm, library, rec rm, exercise rm, plumbed for wet bar/+. Attached 2+ car garage. Energy efficient. Radiant floor heat. Mini splits. Private well.
- Type:
- Single Family
- Sq.Ft.:
- 2,980
- Status:
- Active
- Beds:
- 4
- Lot size:
- 0.28 Acres
- Year built:
- 2022
- Baths:
- 3.00
- MLS#:
- 347918
- Subdivision:
- Diamond C Links Sub
ADDITIONAL INFORMATION
Set against the breathtaking backdrop of the Beartooth Mountains is this remarkable two-story home. The moment you walk in the front door, you are delighted with the expansive open floor plan, accentuated by large windows that flood the space with natural lighting. The living room fireplace is perfect for cozying up to while taking in the incredible views. The kitchen is a culinary enthusiast’s haven, equipped with top-of-the-line stainless-steel appliances, custom cabinetry, and extensive counter space. Beautiful cabinetry in the laundry room equipped with sink w/ washer/dryer. The possibilities are endless upstairs with the large family room. This 4 bedroom 3 bath sits on the 14th hole of the golf course. The oversized fully finished 3 stall garage is heated with floor drain and hot/cold water. Vacation rentals are allowed. HOA yearly dues of $15.
$2,099,999
15 Wilderness Lane Red Lodge, MT 59068
- Type:
- Single Family
- Sq.Ft.:
- 3,692
- Status:
- Active
- Beds:
- 6
- Lot size:
- 2.96 Acres
- Year built:
- 2004
- Baths:
- 3.00
- MLS#:
- 347880
- Subdivision:
- Canyon Ranches
ADDITIONAL INFORMATION
Welcome to Canyon Ranches Subdivision in Red Lodge, where this stunning home blends natural beauty with convenient downtown access. Situated on 2.96 acres, this residence features 6 bedrooms and 3 bathrooms, providing ample space for family and guests. The rocked fireplaces create a cozy atmosphere after a day of skiing at Red Lodge Mountain. Expansive windows and a large porch showcase breathtaking mountain views, making home feel like a retreat. Entertain with the built-in bar, open-concept living areas, and hot tub. The home includes a fire suppression system, built-in sound system, and granite kitchen countertops. Available for short-term rentals, this property is a great investment. With proximity to hiking trails and the Beartooth Highway, this home captures the essence of Montana living.
- Type:
- Single Family
- Sq.Ft.:
- 1,187
- Status:
- Active
- Beds:
- 2
- Year built:
- 2022
- Baths:
- 2.00
- MLS#:
- 347628
- Subdivision:
- Alpine Basin Subd
ADDITIONAL INFORMATION
Alpine Basin Home! Welcome to your inviting patio home in Red Lodge, MT. This quaint community offers the perfect blend of comfort, convenience, and natural beauty. Grand opening Pool and Clubhouse to be December 2024. Can be a great short-term rental for rental income. Elegant granite countertops throughout the kitchen is a chef’s delight. Gas fireplace, 2 bedrooms, and 2 full baths, and laundry round off this beautiful home. Relax under the starry Montana Sky. Enjoy captivating vistas of Red Lodge Mountain and the majestic Beartooth Mountain Range from your family room and patio. Abundant Windows flood every room with sunlight, creating a warm and inviting atmosphere. Motivated to sell! Come take a look to fully appreciate.
- Type:
- Single Family
- Sq.Ft.:
- 1,854
- Status:
- Active
- Beds:
- 2
- Year built:
- 1994
- Baths:
- 2.00
- MLS#:
- 347309
- Subdivision:
- Red Lodge Country Club Estates
ADDITIONAL INFORMATION
9th Fairway home in Red Lodge. Beautiful Patio Home in RLCCE. Brand new Trex deck to sit out and enjoy the views of the Beartooth Mountains. Open layout, cathedral ceiling with stunning log accent beams. Enjoy all new kitchen appliances, new flooring, and new Anderson windows. Redesigned laundry room includes new LG wash tower, custom cabinetry, dog wash and tankless water heater, furnace replaced, and added central AC. New garage door with added insulation in the garage. Invisible dog fence with 2 collars. Crawl space has vapor barrier and tall enough to stand in. The House is plumed for a hot tub and generator connection in place in case of loss of power, plus a separate 30 amp plug for RV.
$2,295,000
281 Taylor Hill Road Red Lodge, MT 59068
- Type:
- Single Family
- Sq.Ft.:
- 3,350
- Status:
- Active
- Beds:
- 4
- Lot size:
- 22.03 Acres
- Year built:
- 1900
- Baths:
- 4.00
- MLS#:
- 347235
ADDITIONAL INFORMATION
Brown Trout Haven on Willow Creek is an idyllic retreat featuring a stylishly updated four-bedroom house, a detached garage with 2-bedroom 1 bathroom apartment with kitchenette, a woodworking shop, barn, vintage railroad boxcar, greenhouse, and a garden shed. Nestled beside the creek, the home offers peaceful views of wildlife, flowing water, and Red Lodge Mountain. The majority of the furniture is included. The ground floor houses two bedrooms, a bathroom, office, living room, and a kitchen with an island and dining area. The upper level contains two bedrooms, two bathrooms, a snug sitting area, and a balcony. Experience the perfect fusion of contemporary comfort and the splendor of nature! The estate is serviced by three wells: one for the residence, another for the barn, and a third dedicated to lawn care and landscape irrigation. Additionally, there is a corral for horses and approximately 20 acres of fenced pasture.
$1,190,000
46 Sage Run Lane Red Lodge, MT 59068
- Type:
- Single Family
- Sq.Ft.:
- 1,909
- Status:
- Active
- Beds:
- 2
- Lot size:
- 10.06 Acres
- Year built:
- 2011
- Baths:
- 2.00
- MLS#:
- 346813
- Subdivision:
- Luther
ADDITIONAL INFORMATION
Unparalleled Beauty Awaits: 10 acres of pristine mountain terrain looking to majestic East Rosebud River Valley, one of Montana's iconic canyons. Exquisite 1909 sf home is set at back of property for uninterrupted panoramas. SW-facing design boasts expansive windows to frame the breathtaking views, creating a connection between the interior and the stunning Montana landscape. Great room w vaulted ceiling featuring a kitchen w/maple cabinets, dining and living room with 8" pine plank floors. Additionally, is a main level bedroom, bathroom, laundry and 2-car garage. Upstairs, a luxurious primary bedroom suite awaits w/walk-in and spa-like bathroom w/ tile shower and multiple showerheads. Hobbyists will find the infrastructure beginnings of a 36'x72' shop, boasting 3 bays. To inspire a buyers desire the shop structure is equipped w/electricity, sewer hookup, and water with 1" poly pipe.
$2,850,000
6481 Highway 212 Red Lodge, MT 59068
- Type:
- Single Family
- Sq.Ft.:
- 3,744
- Status:
- Active
- Beds:
- 4
- Lot size:
- 20 Acres
- Year built:
- 1995
- Baths:
- 5.00
- MLS#:
- 346652
ADDITIONAL INFORMATION
Lovely custom home built with entertaining in mind. 4BR-4.5Baths master piece. Custom Kit with exquisite cabinetry. All 4 bedrooms have their own ensuite baths. LR has vaulted ceiling and huge windows to take in the splendor of the mountain views. There is a formal dining area as well as breakfast area and granite topped island. There is a wrap around deck off of the LR over looking the small stream which flows right out the doors of this home The lower level has a beautiful family room and game area with walk out sliding doors onto the covered patio and live water stream. There is a separate log cabin structure fully self contained LR, Kit, (fully equipped) BR & Bath. There is also a "Tiny House" fully self contained with all necessary amenities including a gas fireplace...This is a fantastic mountain retreat. Convenient to town, stunning views, incredible homes and absolute privacy.
- Type:
- Condo
- Sq.Ft.:
- 900
- Status:
- Active
- Beds:
- 2
- Year built:
- 1970
- Baths:
- 1.00
- MLS#:
- 346588
- Subdivision:
- Chateau Rouge
ADDITIONAL INFORMATION
Each unit is privately owned but the front of property looks like a motel. On-site property manager handles all units. 2-bedroom, one bath unit, full kitchen and dining area. Living room w/wood burning fireplace. 2 bedrooms and 1 bath are upstairs. Small deck out backside, off the kitchen. Annually owners get a p&l statement detailing the rental income, expenses and owners share of expenses for their % of overall property and any special assessments. Owner pays insurance from the block walls in & property taxes, no other monthly expenses.
- Type:
- Single Family
- Sq.Ft.:
- 1,943
- Status:
- Active
- Beds:
- 4
- Lot size:
- 0.32 Acres
- Year built:
- 2024
- Baths:
- 2.00
- MLS#:
- 346388
- Subdivision:
- Rlcce
ADDITIONAL INFORMATION
This new construction one level modern farmhouse is being built in Diamond C Links at the golf course. The site has great mountain views and is a very spacious lot with attractive neighboring homes. DB Carpentry is known for their quality construction, thoughtful floorplans and beautiful custom finishes. You can expect beautiful cabinetry, quartz countertops, tiled showers, mudroom and pantry. A 3 car garage gives you room for toys & cars and if vacation rental is on your mind there is a separate "owners closet".
- Type:
- Townhouse
- Sq.Ft.:
- 2,084
- Status:
- Active
- Beds:
- 3
- Lot size:
- 0.05 Acres
- Year built:
- 2024
- Baths:
- 3.00
- MLS#:
- 346367
- Subdivision:
- Alpine Basin, Rlcce
ADDITIONAL INFORMATION
Get a jump start on the construction of your new townhouse at Alpine Basin in Red Lodge! Enjoy great mountain views from the rooftop patio with single level homes across the street. Nestled in just minutes from downtown these homes will feature fine finishes, open floorplans and easy living where the HOA takes care of the details. The 3 bedroom/2.5 bath floorplans are a spacious 2119 sq. feet with a double car garage. The vaulted great room features a gas fireplace and an open floorplan perfect for entertaining. The den upstairs opens up to a great covered upper patio. Quality finishes include your choice of granite or quartz kitchen countertops, tile backsplash and stainless appliances. The clubhouse will be opening mid summer It will offer easy resort style living where you can "settle in but venture out" and enjoy all the outdoor recreation Red Lodge offers.
- Type:
- Townhouse
- Sq.Ft.:
- 2,084
- Status:
- Active
- Beds:
- 3
- Year built:
- 2023
- Baths:
- 3.00
- MLS#:
- 346361
- Subdivision:
- Alpine Basin, Rlcce
ADDITIONAL INFORMATION
This 2023 "Parade of Homes" beauty got rave reviews for outdoor spaces, kitchens, baths, overall design & quality of construction. The very popular 3 bedroom Alpine Basin floorplan was loaded up with upgrades including roof top wet bar, wood accent walls, custom paint, a huge lower patio with pergola & hot tub. This unit has been a popular short term rental with great rental history; it can be purchased turn key with luxurious furniture & summer bookings already in place. Club house & pool to open mid summer. Easy living where the HOA takes care of the lawn, snow, outdoor maint. & insurance. Check out more details at Alpinebasinhomes.com Photos of similar home
- Type:
- Single Family
- Sq.Ft.:
- 3,520
- Status:
- Active
- Beds:
- 4
- Lot size:
- 20 Acres
- Year built:
- 2011
- Baths:
- 3.00
- MLS#:
- 346196
ADDITIONAL INFORMATION
Gorgeous custom built smart home 20 acres with unparalleled views. Lovely floor plan featuring 4BR-2.5B. The home, location & features are outstanding in this one of a kind property. Quality is obvious throughout the home. Exquisite cabinetry, copper hammered sink, granite counters, hardwood & tile floors, metal roof, A/C, great landscaping with sprinkler system, insulated & heated garage just to name a few. There is a 24X48 horse barn with tack room and waterproof storage area. There is also a loafing area for the horses and automatic heated waterer. The property is fenced and X fenced for rotation of pasture use. This is a MUST see property for the discriminating buyer who appreciates quality, design & value.
- Type:
- Single Family
- Sq.Ft.:
- 620
- Status:
- Active
- Beds:
- n/a
- Lot size:
- 4.02 Acres
- Year built:
- 2008
- Baths:
- 2.00
- MLS#:
- 345752
- Subdivision:
- Wallis Acreage Tracts
ADDITIONAL INFORMATION
"Chapel of Peace" is an adorable cabin on 4+-acres with a Montana feel from the carved bear posts outside to the warm wood walls & vaulted log beam ceilings inside. Warm, cozy & inviting floor plan offers vaulted great room with 2 queen beds, 2 baths & sleeps 4+ Add value by turning front acreage in to RV parking &/or cabin sites, a new home or a place for your horses! Rock Creek access on private drive & enjoy the covered Pavilion picnic area which you will own 1/4th of. Location is close to busy wedding venue & adjacent to KOA Kampground , 4 miles to the vibrant fun friendly town of Red Lodge. Schedule showings around guests as this is a bustling busy VRBO/Airbnb. Perfect for your own private getaway, year-round living or add to your real estate portfolio. Expand this cabin or finish the loft.Video available text for link.
- Type:
- Condo
- Sq.Ft.:
- 900
- Status:
- Active
- Beds:
- 2
- Year built:
- 1970
- Baths:
- 1.00
- MLS#:
- 345728
- Subdivision:
- Chateau Rouge
ADDITIONAL INFORMATION
Interesting property -- looks like a motel, is rented by on-site managers like a motel, but each unit is privately owned. This is one of the two bedroom, one bath units, a full kitchen and dining area, decent sized living room with a fireplace, two bedrooms and a full bath upstairs. FULLY FURNISHED! At the end of the year each owner gets a profit and loss statement detailing income from rentals, expenses for the rentals, expenses for their percentage of the overall complex, and a "special assessment" (which is used for large leasehold improvements). Most years theses unit owners get a check but there have been years (flood, fire, etc) but no guarantee. All utilities paid by Chateau Rouge -- owners only need insurance from the block walls in and pay their yearly taxes -- no monthly expenses.
- Type:
- Townhouse
- Sq.Ft.:
- 2,119
- Status:
- Active
- Beds:
- 3
- Year built:
- 2024
- Baths:
- 3.00
- MLS#:
- 344242
- Subdivision:
- Alpine Basin, Rlcce
ADDITIONAL INFORMATION
Alpine Basin is a new resort community in Red Lodge! Nestled in just minutes from town, these homes feature fine finishes, open floorplans & easy living where the HOA takes care of the details. These 3 bedroom/2.5 bath homes are a spacious 2084 sq. feet with an oversized 2 car garage. The vaulted great room features a gas fireplace & open floorplan perfect for entertaining. The den upstairs opens to a great covered rooftop patio. Quality finishes include granite/quartz kitchen countertops, tile backsplash & stainless appliances. Buyers have finish selection options. As the development progresses there will be a clubhouse with a community room, outdoor swimming pool, hot tub & onsite property management for short term vacation rentals. Snow/lawn by the HOA. Offering easy resort style living where you can "settle in but venture out" & enjoy all the outdoor recreation Red Lodge offers.
$1,350,000
2433 Woodlands Drive Red Lodge, MT 59068
- Type:
- Townhouse
- Sq.Ft.:
- 2,290
- Status:
- Active
- Beds:
- 3
- Lot size:
- 9.62 Acres
- Year built:
- 2023
- Baths:
- 3.00
- MLS#:
- 344199
- Subdivision:
- Woodlands On Rock Creek
ADDITIONAL INFORMATION
Live the Montana Dream in Brand-New Luxury Escape to your private sanctuary on 9+ acres bordering pristine Rock Creek. This meticulously crafted 3-bedroom, 2.5-bath 3 car Garage, new build offers breathtaking views of Red Lodge Mountain, perfect for nature lovers and outdoor enthusiasts. Fish in the crystal-clear waters or simply relax on your deck and soak in the tranquility. Inside, find modern finishes, spacious living areas, and master suite with private deck access and a spa bath! Experience the true Montana lifestyle in this one-of-a-kind property.Just minutes to downtown Red Lodge, an hour to Billings and 69 miles to Yellowstone National Park via the Beartooth Highway.
$4,950,000
226 Upper Luther Road Red Lodge, MT 59068
- Type:
- Single Family
- Sq.Ft.:
- 8,253
- Status:
- Active
- Beds:
- 5
- Lot size:
- 30.06 Acres
- Year built:
- 2023
- Baths:
- 7.00
- MLS#:
- 338949
ADDITIONAL INFORMATION
King of the Hill is now available for purchase. This stunning home boasts a variety of amenities including 3 covered balconies, 2 main floor master suites, cigar/viewing room, theater room, butler's pantry, office, sauna and steam room. Crafted by L & L Builders with truly meticulous attention to detail throughout. The floor plan is designed for comfort and accessibility on every floor. The chef-quality kitchen w stainless steel appliances, the bathrooms are adorned with tile, and there are beautiful fireplaces with rustic beams as mantels in multiple rooms including the Master. Additionally, the laundry room includes a convenient dog bath. The property is filled with upgrades that must be seen to be fully appreciated. And let's not forget about the breathtaking views of the surrounding mountain ranges, creating a picturesque backdrop for this remarkable home. SELLER FINANCING WITH OAC.
Red Lodge Real Estate
The median home value in Red Lodge, MT is $431,200. This is higher than the county median home value of $419,600. The national median home value is $338,100. The average price of homes sold in Red Lodge, MT is $431,200. Approximately 37.29% of Red Lodge homes are owned, compared to 31.74% rented, while 30.98% are vacant. Red Lodge real estate listings include condos, townhomes, and single family homes for sale. Commercial properties are also available. If you see a property you’re interested in, contact a Red Lodge real estate agent to arrange a tour today!
Red Lodge, Montana has a population of 2,032. Red Lodge is less family-centric than the surrounding county with 20.45% of the households containing married families with children. The county average for households married with children is 25.76%.
The median household income in Red Lodge, Montana is $47,727. The median household income for the surrounding county is $63,178 compared to the national median of $69,021. The median age of people living in Red Lodge is 51.9 years.
Red Lodge Weather
The average high temperature in July is 79.5 degrees, with an average low temperature in January of 15.5 degrees. The average rainfall is approximately 18.3 inches per year, with 129.3 inches of snow per year.
