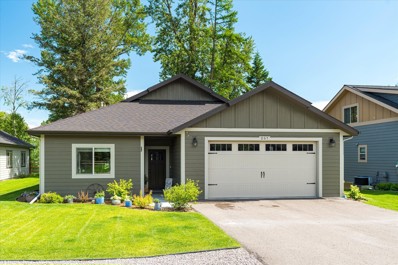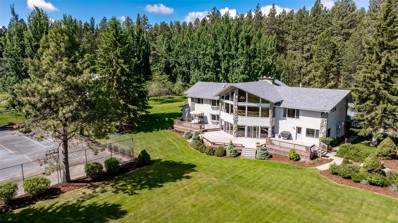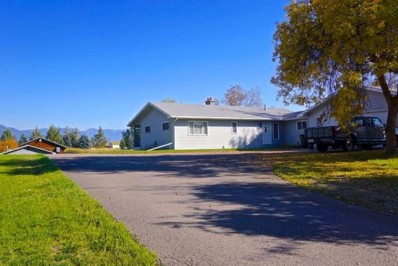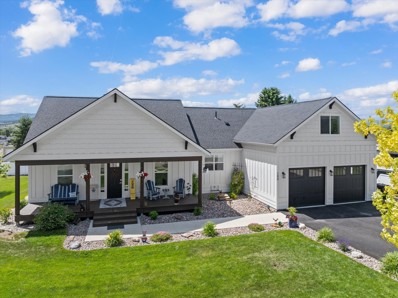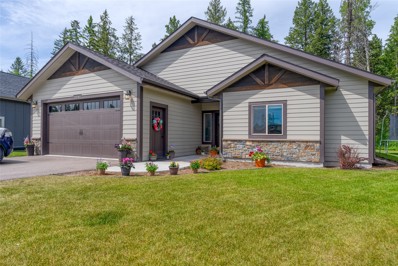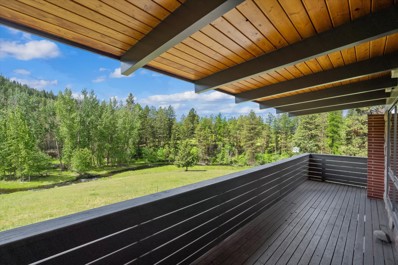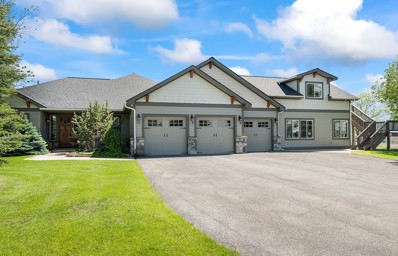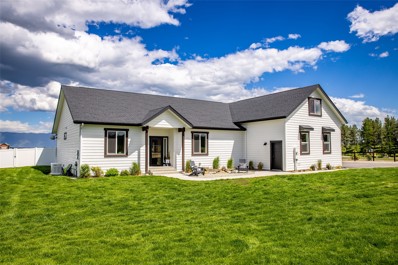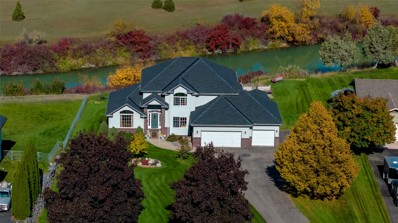Kalispell MT Homes for Sale
$561,900
714 August Way Kalispell, MT 59901
- Type:
- Single Family
- Sq.Ft.:
- 1,517
- Status:
- Active
- Beds:
- 3
- Lot size:
- 0.15 Acres
- Year built:
- 2024
- Baths:
- 2.00
- MLS#:
- 30030220
- Subdivision:
- Starling Community
ADDITIONAL INFORMATION
New construction single level home in Starling Community! This quality 3-bedroom 2-bathroom home features an open floor plan, cozy gas fireplace, A/C, stainless steel appliances, and more! Tanninen Homes has given attention to every detail with custom wood cabinets, granite countertops, water resistant laminate flooring throughout, owner's suite with walk-in closet, tiled shower, and double vanity, and fiber available to the home. Premium location on a corner lot and close to all Kalispell has to offer, with the ease of shopping, restaurants, schools and hospital just minutes away. Inquire about more upcoming fine Tanninen homes!
- Type:
- Single Family
- Sq.Ft.:
- 1,356
- Status:
- Active
- Beds:
- 3
- Lot size:
- 0.13 Acres
- Year built:
- 2024
- Baths:
- 2.00
- MLS#:
- 30030210
ADDITIONAL INFORMATION
NOW COMPLETE!!! Fence to be installed. Embrace the ease of single-level living in this spectacular new home, nestled in the highly desirable Eagle Valley Ranch - The Village! With a spacious 3-bedroom, 2-bathroom layout, open floor plan, luxury vinyl plank flooring, modern stainless-steel appliances, elegant cabinets, a cozy gas fireplace, and stylish fixtures, this home offers the ultimate in modern comfort. It is located in one of Kalispell's prime communities and provides convenient access to nearby shopping, dining, schools, and medical facilities. This exquisite home, crafted by Iron Star Construction, awaits your personal touch. For further details, contact Jill Brass at 406-253-7369 or your real estate professional today. *NEW PHOTOS COMING SOON*
- Type:
- Single Family
- Sq.Ft.:
- 1,579
- Status:
- Active
- Beds:
- 3
- Lot size:
- 0.22 Acres
- Year built:
- 2020
- Baths:
- 2.00
- MLS#:
- 30030150
ADDITIONAL INFORMATION
Beautiful 3Br/2Ba single level home in Glacier Ranch. This ranch style home sits on a quiet cul-de-sac and adjoins one of the common area, spring-fed ponds just beyond the back yard. Interior finishes include solid wood doors, LVT floors, stainless steel appliances, and classic travertine countertops. The covered patio provides a great view of the lush back yard and pond. Great central valley location with easy access to Glacier National Park and the airport.
$1,195,000
282 McWenneger Drive Kalispell, MT 59901
- Type:
- Single Family
- Sq.Ft.:
- 3,354
- Status:
- Active
- Beds:
- 5
- Lot size:
- 1.25 Acres
- Year built:
- 2006
- Baths:
- 4.00
- MLS#:
- 30029834
ADDITIONAL INFORMATION
A stunning 5 bed, 4 bath home with panoramic Flathead valley views is nestled on 1.25 acres of beautifully landscaped property. This home offers the perfect blend of luxury and comfort. Step inside the expansive front entry to discover vaulted ceilings, an open kitchen/dining/living area, the living room accented with a lovely rock fireplace, all setting the tone for a warm and inviting living space. The primary suite is a true retreat, featuring his and her closets and an elegant primary bathroom with dual sinks, an alcove bathtub, and a walk in shower. The suite opens up to a spacious 658 sq ft covered patio, perfect for enjoying your morning coffee or unwinding in the evening. The home also includes a dedicated office space, ideal for remote work or study and the large laundry/mudroom is accessible from the garage. With an abundance of windows, natural light floods the living spaces, creating a bright and airy atmosphere. The covered back patio overlooks a large backyard complete with a serene water feature, making it the ultimate space for entertaining guests or enjoying peaceful afternoons. The property is in close proximity to Glacier Park, Flathead & Swan Lakes, Eagle Bend and Northern Pines Golf Courses, Big Mountain Ski Resort, Glacier International Airport and many more of Flathead Valley's amenities. Call Deb Johnson at (406) 471-4614 or your real estate professional.
- Type:
- Single Family
- Sq.Ft.:
- 2,420
- Status:
- Active
- Beds:
- 4
- Lot size:
- 1.82 Acres
- Year built:
- 2016
- Baths:
- 2.00
- MLS#:
- 30029403
- Subdivision:
- East Valley Estates
ADDITIONAL INFORMATION
Live the Montana Dream! Newly remodeled home sits on 1.81 acres of Creston land! This 2420 sq ft home has 3 spacious bedrooms on the main floor, 2 baths, and a large walk-in pantry. Recent updates include new flooring, new lighting and fans, GE Café line appliances, Kohler sinks, Quartz countertops, pantry shelving, professionally painted interiors, and more! A bonus room above the garage allows privacy for a theater room, hobby room, office, or 4th bedroom. The fenced back yard has a new deck and room to build your dream shop, yet still play, have a garden, a fire pit; with the Swan Mountain Range filling your eastern view! The underground irrigation system keeps grass and landscaping beautiful. The home includes a spacious three car garage, an extra-wide paved driveway, and drive through fence gates. Located in a serene country setting close to Glacier Park, Flathead River access less than a 5 minute drive, Bigfork Village, the airport, and the conveniences of Kalispell.
$1,999,999
285 N Hill Road Kalispell, MT 59901
- Type:
- Single Family
- Sq.Ft.:
- 3,162
- Status:
- Active
- Beds:
- 3
- Lot size:
- 40 Acres
- Year built:
- 2021
- Baths:
- 3.00
- MLS#:
- 30029527
ADDITIONAL INFORMATION
Experience the epitome of luxury living in this storybook setting on 40 acres, featuring a newly finished 3,162 sq ft custom-built home. This exquisite 3-bedroom, 2.5-bathroom residence is thoughtfully situated to capture the abundant sunlight and breathtaking meadow and mountain views. Designed with a spacious Scandinavian aesthetic, this home showcases bright pine floors and robust, locally sourced rough-sawn fir and larch beam work, complimented by hardy rustic timber accents throughout. The Chef's farm-style kitchen is a culinary delight, adorned with a premium stainless steel appliance package, ample storage, and a sizable island breakfast bar with custom leathered quartzite countertops. Unfinished attic and upstairs studio provides endless possibilities for customization and expansion. Enjoy the unparalleled lifestyle with no restrictions, no covenants, and no HOA. The property is potentially dividable, offering lucrative opportunities for development or investment.
$2,400,000
417 Sirucek Lane Kalispell, MT 59901
- Type:
- Single Family
- Sq.Ft.:
- 6,425
- Status:
- Active
- Beds:
- 7
- Lot size:
- 5.29 Acres
- Year built:
- 1971
- Baths:
- 5.00
- MLS#:
- 30026638
ADDITIONAL INFORMATION
Welcome home to country living in the heart of the Flathead Valley! Sheltered by old-growth pines to the west, this 5.29-acre 6400+ sq ft 7bd/5ba property is ready for sports enthusiasts or animal lovers. Craggy rock exterior accents compliment the massive craggy rock fireplace in the great room. Relax with sunrise views across the meadow to Glacier National Park, North Fork or Columbia & Swan Mountain Range. Interior finishes present a compliment of cherry cabinetry, rich oak floors, tasteful stained-glass accents, & an abundance of natural light w/floor to ceiling window collection. Log-accented media/entertainment room boasts a wet-bar, gas fireplace & private covered patio. Enjoy the 1100+ sq ft terraced deck, fire pit, or catch a game of tennis/basketball on the sports court. 2-car att. +3-car det. garage/workshop, plus RV Bus Barn w/50-amp power await. See supplement for add'l details. Call Barb Riley, 406-253-7729 or your real estate professional for showings. Welcome home to country living in the heart of the Flathead Valley! Sheltered by old-growth pines to the west, this 5.29-acre 6400+ sq ft 7bd/5ba property is ready for sports enthusiasts or animal lovers. Exterior log siding w/craggy rock accents compliment the massive craggy rock fireplace in the great room. Relax with eastern views across the meadow to Glacier National Park, the North Fork or the Columbia & Swan Mountain Range. Interior finishes present a compliment of cherry cabinetry, rich oak floors, tasteful stained-glass accents, & an abundance of natural light w/floor to ceiling window collection. The oversized log-accented media/entertainment room boasts a wet-bar, gas fireplace & private covered patio. Outdoor enjoyment awaits with 1100+ sq ft terraced deck with built-in benches, fire pit, or catch a game of pickle ball/tennis/basketball on the sports court. Ample fenced areas are ready for animals, serviced by a 3-stall horse barn with tack room, hay storage & equipment bays. 54x16 RV Bus barn with 50-amp electrical service is ready for your travel toys. 2-car garage is attached by breezeway to mudroom entrance. 3-car detached garage is set up for vehicle storage and workshop. Underground sprinkling w/drip lines are incorporated throughout the property to support landscape and garden needs. Located just minutes to shopping, medical and schools, this property is a rare opportunity to get away from the hustle of work and relax with sunrises every day!
$1,350,000
215 Fairmont Road Kalispell, MT 59901
- Type:
- Single Family
- Sq.Ft.:
- 3,384
- Status:
- Active
- Beds:
- 4
- Lot size:
- 5 Acres
- Year built:
- 1990
- Baths:
- 4.00
- MLS#:
- 30029509
ADDITIONAL INFORMATION
This property can pay for itself! Revenue producing. Great living. Unique opportunities. A large house on 5 acres of groomed land. 3384sf. 4 bedrooms* 3.5 baths, bonus room, 2 kitchens and 2 great rooms, oversized garage with shop benches. Add'l shop and dry storage potato barn. Deck with elevated mtn. views 3 agricultural acres, seasonal lease. The walkout can become a separate rental. *0ne non conforming bedrm (window). Here’s the unique opportunity: Monthly Income! Up to $8K+. $96,000+ annual. Possibly enough to pay much of any mortgage. Two buildings that renters want (come see). All income producing. Lots of well water and electricity 120/240/480VAC. Extra Bonus: qualifies for 1031 Tax Deferment. Another Bonus: apply for a land split. Cap rate at 6-7.5%. Come see and hear the story.
$879,500
150 Kara Drive Kalispell, MT 59901
- Type:
- Single Family
- Sq.Ft.:
- 2,693
- Status:
- Active
- Beds:
- 4
- Lot size:
- 0.38 Acres
- Year built:
- 2019
- Baths:
- 3.00
- MLS#:
- 30029496
- Subdivision:
- Diamond Ridge Estates
ADDITIONAL INFORMATION
Nestled on ~ 1/3 acre, this newer home offers a serene retreat with modern comforts & abundant outdoor space. Featuring 4 bedrooms, 3 bathrooms, & a versatile formal dining/office space, this home provides comfortable living & flexibility for various needs. The kitchen exudes modern farmhouse charm with a large island anchoring the space, ideal for both culinary pursuits & social gatherings. Step outside onto the expansive covered front and back porches, perfect for enjoying peaceful mornings & evenings. The yard features an underground fence, ensuring your furry friends can roam freely & safely. Fruit trees & berry bushes dot the property, adding natural beauty & providing delicious homegrown treats. Your vehicles will appreciate the finished & heated 2-car garage & parking pad for a boat or RV. This property combines rural tranquility with proximity to amenities, a rare find in today’s market. Don’t miss the opportunity to call this peaceful haven your home.
- Type:
- Single Family
- Sq.Ft.:
- 2,210
- Status:
- Active
- Beds:
- 3
- Lot size:
- 0.9 Acres
- Year built:
- 2024
- Baths:
- 3.00
- MLS#:
- 30029348
- Subdivision:
- Countryside Estates Ph 2
ADDITIONAL INFORMATION
Brand NEW Quality-Built, (one-level living)-3 bedrooms, 2.5 baths, laundry room, mud room & attached double garage. The open-concept design features an airy vaulted ceiling that impressively showcases the main living spaces. The home includes air conditioning, gas furnace, gas range, gas water tank, & a handsome gas fireplace. The kitchen is equipped with granite counters, stainless steel appliances, vent hood, & a spacious work station island. Retreat to the luxurious master bedroom suite and savor the large walk-in tile shower or soaking tub. The spacious living room is the ideal space to entertain or lounge by the gas fireplace. The home also features a covered front entry & paved driveway Relax and embrace the expansive mountain views from the large windows indoors or from the outdoor covered patio. Situated on nearly an acre-sized lot, there is plenty of room for outdoor activities and future expansion. (Seller offering credit towards landscaping costs and custom shower door)
- Type:
- Single Family
- Sq.Ft.:
- 3,102
- Status:
- Active
- Beds:
- 3
- Lot size:
- 18.71 Acres
- Year built:
- 1978
- Baths:
- 3.00
- MLS#:
- 30029406
ADDITIONAL INFORMATION
Appreciate the peace and quiet this private retreat has to offer in the desirable West Valley area. 19 +/- acres adjoining USFS land for all your outdoor activities. Comfortable home with 3 bedrooms & 3 bathrooms. Plenty of space for all with over 3,000+/- sq. ft and a Montana flare with tongue and grove ceilings and wood accents throughout. Kitchen boasts spacious bar and antique nickel plated wood cookstove. Keep cool with the mini splits and warm in the winter with the woodstove. Multiple fenced garden areas including a greenhouse. Insulated shop with 2 heat sources. Additional polebarn great for storing all your toys!!! Call Sonny Hadley 406-253-4814 or your Real Estate Professional today.
- Type:
- Single Family
- Sq.Ft.:
- 1,800
- Status:
- Active
- Beds:
- 3
- Lot size:
- 0.12 Acres
- Year built:
- 2024
- Baths:
- 3.00
- MLS#:
- 30029282
- Subdivision:
- Eagle Valley Ranch
ADDITIONAL INFORMATION
Embark on a journey of tailored luxury with our latest inventory home in The Village at Eagle Valley Ranch. Presenting the esteemed Osprey floor plan uniquely designed to fit Lot 39. It is meticulously crafted for refined living and personalized comfort. The Osprey floorplan has a spacious living room and dining area seamlessly blending modern design and functionality that connects to an expanded back patio, perfect for gatherings and leisurely moments. The heart of the home, the kitchen, captivates with its generous cabinet storage, convenient pantry with melamine shelving, and an abundance of countertop space incorporating a 6’ island. On the second floor, you can retreat to the owner’s suite adorned with a walk-in closet and bathroom that features a luxurious tile shower and dual vanity sinks. ample space awaits for parking your vehicle. Spanning 26 feet in length and 22 feet in width, this garage offers generous room for both parking and additional storage needs.
- Type:
- Other
- Sq.Ft.:
- 1,280
- Status:
- Active
- Beds:
- 3
- Year built:
- 1993
- Baths:
- 2.00
- MLS#:
- 30029379
ADDITIONAL INFORMATION
Affordable and ready to enjoy, this 1993 Highland Brookwood 16'x80' single wide mobile home has a spacious sunken living room, an inviting open kitchen and dining area. Recent upgrades include new windows and flooring in the living room, kitchen, hallway, and guest bathroom. Enjoy the view and sunshine on the large front deck. A 10x20 shed is also included. Buyers must apply and be approval by Spruce Park Management if they want to live in the park; application available in the documents section. Lot rent is $740 per month, covering water, sewer, and trash. Schedule your viewing today! Call Cate Starkey Lopez at 406-431-3207, or your real estate professional. Propane tank is leased. Refrigerator not included with sale.
- Type:
- Single Family
- Sq.Ft.:
- 3,024
- Status:
- Active
- Beds:
- 4
- Lot size:
- 0.45 Acres
- Year built:
- 1918
- Baths:
- 4.00
- MLS#:
- 30029178
ADDITIONAL INFORMATION
Discover this beautifully restored 4 bedroom, 4 bathroom Tudor-style home on two city lots in East Kalispell. Listed on the National Register of Historic Places, this 3024 sqft residence combines historic significance with modern living. Interior Highlights: Enjoy elegant wood floors throughout, a fully remodeled kitchen with modern appliances, and gas-forced air heating for year-round comfort. Most bathrooms have been tastefully updated, enhancing the home's historic appeal. Outside, the wrap-around deck includes a built-in hot tub overlooking a pet-friendly fenced yard with raised garden beds and mature landscaping which provides Summer shade. A separate two-car heated garage adds convenience. Ideal for those who appreciate the blend of historical architecture and modern amenities, this home offers a unique living experience in a desirable neighborhood. Call Michael Johnson at 406-270-4911 or your real estate professional today.
- Type:
- Single Family
- Sq.Ft.:
- 2,134
- Status:
- Active
- Beds:
- 4
- Lot size:
- 0.66 Acres
- Year built:
- 1979
- Baths:
- 3.00
- MLS#:
- 30029157
ADDITIONAL INFORMATION
BACK ON THE MARKET-NO FAULT OF THE HOME OR SELLER! Welcome Home! Spectacular oppertunity to own in one of the most coveted neighborhoods in the valley! Huge landscaped lot (.657 acres) at the end of a cul-de-sac, with a beautiful circular driveway. Curb appeal for days, with a landscaped center area of the front driveway with a gorgeous Mountain Ash tree and flowers. 4 bedroom, 3 bath, with a game room, heated oversized garage with a lean to for extra dry storage, RV parking, garden, fenced chicken run, shed and fire pit in back yard and three sources of heat.
- Type:
- Single Family
- Sq.Ft.:
- 1,992
- Status:
- Active
- Beds:
- 3
- Lot size:
- 0.24 Acres
- Year built:
- 2020
- Baths:
- 2.00
- MLS#:
- 30028557
- Subdivision:
- Glacier Ranch Subdivision
ADDITIONAL INFORMATION
This beautiful open concept home sits at the end of a private cul-de-sac in the sought after Glacier Ranch Subdivision on a .24 acre landscaped lot. Built in 2020, this 3 bed 2 bath home is a high-end build boasting marble and granite countertops, Circle sawn-cut fir floors, and beautiful knotty alder cabinetry. The large primary suite has a jetted tub and a walk-in tile shower as well as a walk-in closet. The two remaining bedrooms are located on the other side of the home offering privacy for guests. Relax by the gas rock fireplace in the mornings or sit outside under the covered patio. Centrally located with easy access to main artery roads and Glacier International Airport. Come see what Flathead Valley has to offer. For more information contact Corey 406-210-1153 or Kim 406-370-9957 or your real estate professional.
$1,495,000
20 St Chappelle Court Kalispell, MT 59901
- Type:
- Single Family
- Sq.Ft.:
- 3,746
- Status:
- Active
- Beds:
- 3
- Lot size:
- 0.68 Acres
- Year built:
- 2022
- Baths:
- 3.00
- MLS#:
- 30028638
ADDITIONAL INFORMATION
Newly built home in great central location on the Stillwater River with 74ft of frontage. From the moment you step foot into this stunning home, you'll appreciate the light and airy feel and well thought out floorplan. As you're invited into the home, you're greeted by an open great room with vaulted ceilings and a fireplace, that flows seamlessly into the gourmet eat-in kitchen with stainless steel appliances and island. The dining area features floor-to-ceiling windows, as well as access to the back deck. On the main level, you'll also find an office, flex room that could be used as a 4th bedroom, huge mudroom/laundry with tons of built-in storage, and the primary suite featuring a large walk-in closet, dual vanities, and a tile shower. Downstairs you'll find a living room, two additional bedrooms, a full bath, and access to the covered patio. Truly have it all with this serene, end of the cul-de-sac setting, close to all of the amenities of Kalispell.
$1,450,000
2975 Farm To Market Road Kalispell, MT 59901
- Type:
- Single Family
- Sq.Ft.:
- 3,233
- Status:
- Active
- Beds:
- 5
- Lot size:
- 5.01 Acres
- Year built:
- 2024
- Baths:
- 3.00
- MLS#:
- 30028525
ADDITIONAL INFORMATION
West Valley New Construction on 5 Acres! Things are getting exciting as Granite, lighting, plumbing and appliances are planned in the next couple of weeks. Completion planned for Jan 2025! Amazing Mountain Views welcome you each and every day on your 5 acres of paradise in the sought after West Valley. The land is flat and usable with views of Glacier Park down through the Missions and even some peak-a-boo views of Whitefish Mountain. This new construction offers 5 Bedrooms & 3 Bathrooms in its 3200+ square feet. You will appreciate the detail that has gone into this plan: beautiful and a well thought out design. At this point, the new owner could have input into exterior color. Call Doryce Hawkins 406.249.7556 or your real estate professional today for more information.
$5,500,000
1695 Whalebone Drive Kalispell, MT 59901
- Type:
- Single Family
- Sq.Ft.:
- 2,860
- Status:
- Active
- Beds:
- 3
- Lot size:
- 73.93 Acres
- Year built:
- 1962
- Baths:
- 2.00
- MLS#:
- 30028405
ADDITIONAL INFORMATION
Welcome to the T Bar A Ranch, one of Kalispell, Montana’s most prominent and historic properties. Boasting 74 +/- acres of irrigated pasture lands, mature timber, a half mile of Ashley Creek frontage, and only a few miles from downtown Kalispell, this truly is one of the finest estates in Montana’s famed Flathead Valley. Perfectly positioned overlooking both Ashley Creek and the surrounding ranges of mountains sits an impeccably maintained, recently updated Frank Lloyd Wright - inspired home that combines Prairie and Usonian themes. Designed by one of Frank Lloyd Wright’s apprentices from Bozeman, MT, this home was thoughtfully designed over multiple years to best utilize its positioning to capture the most natural light and maximize its efficiency in all seasons. The spacious 2900 +/- sq ft home features three bedrooms, two bathrooms, modern kitchen, and spacious living room which walks out to a large deck where one can sit and listen to the water flowing in nearby Ashley Creek or watch the resident deer and turkey stroll by. While many tasteful updates have been done over the past several years, the owners have done an outstanding job maintaining the timeless design and style of this eloquent home. Outside, you will find an oversized 2-car garage and nearby Quonset facility suitable as an indoor equestrian facility or ideal to store equipment or the necessary “toys” to take full advantage of all the recreation opportunities available in the Flathead Valley. Adjacent to the residential improvements lie 34 +/- acres of well-improved and irrigated alfalfa pasture which typically provides two hay cuttings per year as well as grazing for cows in the late summer and fall. Also near the home is a productive apple orchard with mature tress possibly dating back to when the property featured one of Kalispell’s first dairy farms in the early 19 th century. Highway 2 travels along the northern boundary of the property and offers many possible opportunities for both residential or commercial development. The area surrounding the T Bar A Ranch property offers an abundance of outdoor and recreational activities with something for just about everyone. The famous Rebecca Farms equestrian facility is less than 2 ½ miles away. Anchoring the region is Glacier National Park and its 1 million acres of public lands available for an array of activities including hiking, biking, horseback riding, skiing, fishing, and hunting. Nearby Flathead Lake is the largest natural freshwater lake west of the Mississippi with over 200 sq miles of water and 185 miles of shoreline, offering some of the best boating and fishing in Montana. Whitefish Mountain Resort, Blacktail Mountain Ski Area, Turner Mountain Ski Area, and the Montana Snowbowl are all short drives away for those seeking to take advantage of the nearby ski slopes during the winter months. The city of Kalispell has a population of about 25,000 people and offers a diverse range of restaurants, bars, and shopping options as well as Glacier Park International Airport which offer daily flight services to several large airports across the west. Contact Austin Baumgarten 406-471-1847, Matt Paulus 307-210-8787, or your real estate professional.
$1,690,000
1346 Victory Lane Kalispell, MT 59901
- Type:
- Single Family
- Sq.Ft.:
- 3,513
- Status:
- Active
- Beds:
- 5
- Lot size:
- 2.22 Acres
- Year built:
- 2010
- Baths:
- 6.00
- MLS#:
- 30028463
ADDITIONAL INFORMATION
From the well-appointed one-level home custom, 576 sqft guest apartment above the attached home office, and dream shop to the endless 360 degree views, 2.22 pastoral acres, and premium Creston area location, this remarkable property works beautifully as a multi-generational home. The home features an ideal open floor plan with a vaulted ceiling and stacked rock gas fireplace in the living room, primary suite with electric fireplace and private patio on one end of the home and guest bedrooms and full bath on the other, premium stainless steel appliances and impressive granite counters in the kitchen. The fenced property features a paved driveway, mature landscaping, multi-zone in ground sprinkler system, a covered brick patio with rock fire ring, 1200 sqft heated, fenced shop with half bathroom, and 12 x 24 storage shed. Those endless views span from the ski slopes of Whitefish Resort to those at Blacktail Mountain to Swan Mountain views so close you can almost touch them. Conveniently located near goods and services, Flathead Lake, the village of Bigfork, Glacier Park International Airport, Whitefish, and Glacier National Park.
$1,299,000
3235 Farm To Market Road Kalispell, MT 59901
- Type:
- Single Family
- Sq.Ft.:
- 2,943
- Status:
- Active
- Beds:
- 5
- Lot size:
- 5.01 Acres
- Year built:
- 2020
- Baths:
- 3.00
- MLS#:
- 30028080
ADDITIONAL INFORMATION
IMAGINE waking up every day to stunning mountain views in your perfect Montana dream home. Keep dreaming big because this property has it all. Located in the prime location of West Valley, the property is close to everything, yet keeps the country feel alive. Whether it’s shopping in Kalispell, only 15 minutes away, or going to Whitefish Mountains, this home is central to it all. The fenced perimeter has ample room for your animals or campers to come play. With a 30x40 shop, RV hook up, and established garden area the property is rich with amenities and endless opportunities. The open floor plan boast with vaulted ceilings and breath taking mountain views. The kitchen has an impressive double oven, oversized island, walk-in pantry and commercial fridge. The heated garage, back up generator with propane tank and permanent exterior LED lighting leaves little to be desired in this well thought out farm home. Schedule showings contact Shelli 406-885-2505 or your real estate professional.
- Type:
- Single Family
- Sq.Ft.:
- 1,196
- Status:
- Active
- Beds:
- 4
- Lot size:
- 0.3 Acres
- Year built:
- 1940
- Baths:
- 2.00
- MLS#:
- 30028205
ADDITIONAL INFORMATION
Just Reduced to $399,000 Investor special! Large .302 corner lot within city limits. 4 bedroom 1.5 bathroom 2 story home with mature landscaping You can walk to town, close to Legends stadium, Lone Pine, Ashley Creek. Walking paths and so many amenities out your back door. Large chain link fenced in area to hold your toys or animals. 2 oversized garages for storage. R4 Zoning bring your thoughts on how to make this place even better, multiple opportunities. Home is in a 500 year flood plain. Call Lisa Keller at 406-253-2782 or your real estate professional for a showing.
$1,749,000
333 Skyview Lane Kalispell, MT 59901
- Type:
- Single Family
- Sq.Ft.:
- 3,718
- Status:
- Active
- Beds:
- 3
- Lot size:
- 14.4 Acres
- Year built:
- 1998
- Baths:
- 4.00
- MLS#:
- 30028240
ADDITIONAL INFORMATION
Sitting on 14.4 acres and perched on a bluff this picturesque estate has plenty of room for outdoor enthusiasts, farmers, gardeners and animal lovers. Pheasant, geese, heron, and deer are sighted frequently. This home features an open floor plan, custom kitchen, vaulted ceilings, and grand N/NE facing windows in the living area. The main floor primary has a jetted tub, walk in closet and private deck. The downstairs has 2 bedrooms, a large bonus room, spacious closets, a full bathroom, plenty of storage and could accommodate a multi family living arrangement. The manicured yard has irrigation, mature trees, garden boxes, a horse corral and an animal pen.In addition to the attached heated 3 car garage, there is a detached 40 x 52 garage with a wood burning stove and 3/4 bath. As well as a 50 x 60 insulated RV shed with an attached 12 x 60 lean to. Highly sought after location between Kalispell and Creston, this Montana Dream property is a must see. Seller Seller is offering a 6,000 dollar credit towards updating carpet Call Kody Burry at (406)871-8242 or your real estate professional
$1,425,000
194 Starfire Court Kalispell, MT 59901
- Type:
- Single Family
- Sq.Ft.:
- 3,838
- Status:
- Active
- Beds:
- 4
- Lot size:
- 5.27 Acres
- Year built:
- 2016
- Baths:
- 3.00
- MLS#:
- 30027278
- Subdivision:
- Skyview Estates
ADDITIONAL INFORMATION
Come discover your sanctuary—a beautifully crafted custom home located in the Lower Valley area. This stunning 3,838 SF property, featuring 4BD/3BA, high end finishes, positioned on 5.27 level acres, was thoughtfully designed for both relaxation and entertaining. Bring your horses and pets and take advantage of the fully enclosed perimeter fencing with more room for equestrian customization. The spacious open floor plan seamlessly creates an inviting and welcoming ambiance to enjoy with family and friends. Bright, natural light floods in through the large windows, surrounding you with unparalleled mountain views. The private patio is fully covered and features oversized wood beams to compliment the home's grand aesthetic. Experience spectacular sunsets from the upper balcony. Additional features include a 3-car attached garage and a shop. Call Brandi Westover 406-253-1059 or your real estate professional. Geothermal Ground Source Heat Pump: eco-friendly, efficient heating and cooling year-round.
$1,224,000
344 Stillwater Loop Kalispell, MT 59901
- Type:
- Single Family
- Sq.Ft.:
- 3,840
- Status:
- Active
- Beds:
- 5
- Lot size:
- 0.54 Acres
- Year built:
- 1993
- Baths:
- 5.00
- MLS#:
- 30026866
ADDITIONAL INFORMATION
This versatile property creates the complete package for the discerning buyer in search of proximity to all of Kalispell's in-town amenities, live water, country feel, and big views. Transitional in design, the home lives large and provides a comfortable feel and desirable layout. Cooking and enjoying meals with friends and family is easy in the new gourmet kitchen. The large level lot provides plenty of space for activities during the long Montana summer days or walk down to the private dock and enjoy slow moving water of the Stillwater River, perfect for swimming, kayaking, paddle boarding or fishing. Neighborhood also includes a Park and River Access truly making this a premium product. Enjoy the positives of the city while living in the County. Many recent upgrades. Don't let this one slip away. Call Kelly Laabs 406-890-5451, or your real estate professional.

Kalispell Real Estate
The median home value in Kalispell, MT is $530,000. This is lower than the county median home value of $627,200. The national median home value is $338,100. The average price of homes sold in Kalispell, MT is $530,000. Approximately 55.02% of Kalispell homes are owned, compared to 38.4% rented, while 6.59% are vacant. Kalispell real estate listings include condos, townhomes, and single family homes for sale. Commercial properties are also available. If you see a property you’re interested in, contact a Kalispell real estate agent to arrange a tour today!
Kalispell, Montana 59901 has a population of 24,260. Kalispell 59901 is less family-centric than the surrounding county with 28.47% of the households containing married families with children. The county average for households married with children is 28.88%.
The median household income in Kalispell, Montana 59901 is $55,411. The median household income for the surrounding county is $63,582 compared to the national median of $69,021. The median age of people living in Kalispell 59901 is 35.3 years.
Kalispell Weather
The average high temperature in July is 80.5 degrees, with an average low temperature in January of 17 degrees. The average rainfall is approximately 18 inches per year, with 55.9 inches of snow per year.


