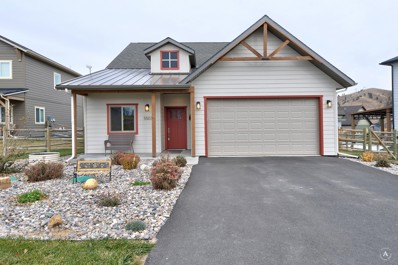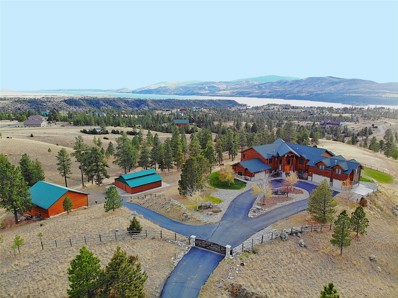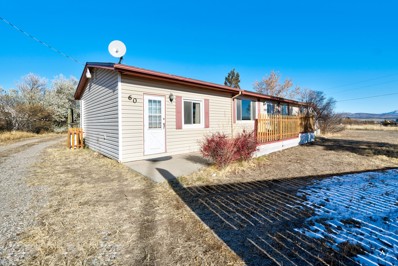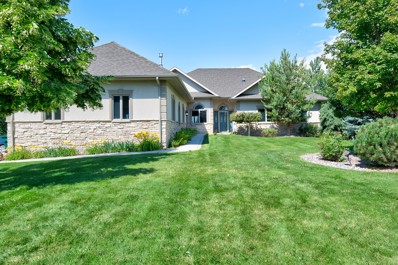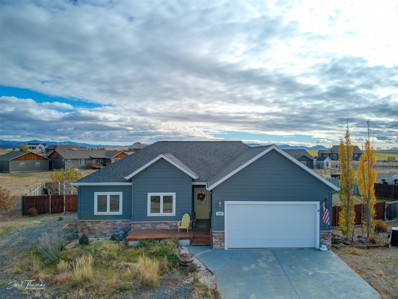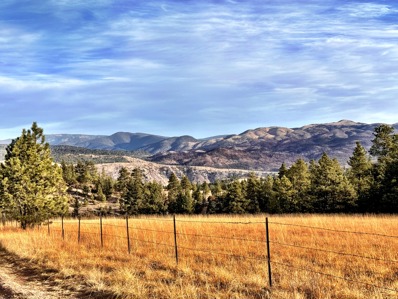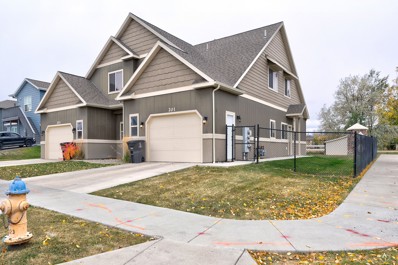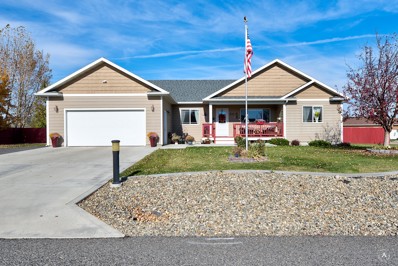Helena MT Homes for Sale
- Type:
- Single Family
- Sq.Ft.:
- 2,342
- Status:
- Active
- Beds:
- 4
- Lot size:
- 0.22 Acres
- Year built:
- 2021
- Baths:
- 3.00
- MLS#:
- 30036460
ADDITIONAL INFORMATION
Like new but BETTER! From the moment you walk into this home you will be captivated, by the view of the pond, the light, the space. This beautiful home is neat as a pin, has a ton of upgrades, landscaping is done and it is ready for it's new owner. Primary floor living in the "Baxter" plan, with laundry and the primary suite along with another bedroom and bath located on the main floor, upstairs you'll find another two bedrooms and a bathroom. Enough room for everyone. Imagine sitting on your covered back porch sipping coffee and listening to the waterfall that goes into the Koi stocked pond bordering your back yard. Take a walk through the trail systems of Heron Creek, enjoy the open space and short distance to town but also the lakes and all the recreating that Montana has to offer! This home offers completed landscaping, a fenced yard AC, a water softener, whole house humidifier and an RO system already complete. Call Jessica Moore (406)439-6931 or your real estate professional, to schedule a showing.
- Type:
- Other
- Sq.Ft.:
- 2,964
- Status:
- Active
- Beds:
- 6
- Lot size:
- 18.33 Acres
- Year built:
- 2005
- Baths:
- 4.00
- MLS#:
- 30036415
ADDITIONAL INFORMATION
Two homes on 18.33 acres with great VIEWS! Each manufactured home was built in 2005. They are on permanent foundations. Each have 3 bedrooms and 2 bathrooms. They have their own well and septic, RV hookups and dumps. One home has an attached 2 car garage with extra space for workshop. 1997 Nuwa 5th wheel stays with the property. Perfect spot for everything and everyone. Please call Roberta Hurni at 406-202-2129, or your real estate professional.
$698,000
4389 Lincoln Road W Helena, MT 59602
- Type:
- Single Family
- Sq.Ft.:
- 2,412
- Status:
- Active
- Beds:
- 3
- Lot size:
- 10.72 Acres
- Year built:
- 1993
- Baths:
- 2.00
- MLS#:
- 30036192
ADDITIONAL INFORMATION
Exceptional 10+ Acres of Horse property featuring a 3 Bedroom 2 Bathroom Ranch Style home with tons of improvements and extras that you absolutely must see to believe. This north valley home is within a 10 minutes drive to Helena and features multiple pastures, corrals, 4 automatic waterers, privacy gate, underground sprinklers, Starlink internet, hay storage, 2 moveable loafing sheds, a round pen and much more. The home has been remodeled and updated with features to include an outdoor/indoor firewood storage area and a "green start xtroirdinare" fireplace in the great room. Fencing material are available for you to personalize the pastures to your liking. This home is priced to sell immediately! For a private showing please call Shawn Kaufman at 406-475-1889 or your real estate professional today.
- Type:
- Single Family
- Sq.Ft.:
- 1,788
- Status:
- Active
- Beds:
- 4
- Lot size:
- 1.62 Acres
- Year built:
- 1985
- Baths:
- 2.00
- MLS#:
- 30036287
- Subdivision:
- BIRDSEYE VIEW MINOR SUBD
ADDITIONAL INFORMATION
This meticulously remodeled home, located in Helena’s West Valley, offers a perfect blend of modern updates and timeless appeal. Hickory trim and doors throughout pair beautifully with the hardwood floors and enhance the warmth and character of the space. Each level of the home is designed for comfort and functionality, with a spacious living area, two bedrooms, and a bathroom on each floor. The kitchen is a standout with shaker-style cabinetry, butcher block countertops, and a farmhouse sink—perfect for both everyday living and entertaining. The lower level includes a cozy gas stove, ideal for creating a warm and inviting atmosphere during the cooler months. Situated on a peaceful lot offering country living, this home is still just a short drive from town, providing the perfect balance of privacy, space, and convenience. With its thoughtful updates and attention to detail, this property is a rare find and a wonderful place to call home. Additional highlights of the property include a recently painted exterior, 2-year old roof, an attached two-car garage, a large back deck for outdoor living, underground sprinklers for easy maintenance, and central A/C for year-round comfort.
$995,000
5513 York Road Helena, MT 59602
- Type:
- Single Family
- Sq.Ft.:
- 2,511
- Status:
- Active
- Beds:
- 3
- Lot size:
- 0.5 Acres
- Year built:
- 1992
- Baths:
- 3.00
- MLS#:
- 30036213
- Subdivision:
- T.O.K. Park
ADDITIONAL INFORMATION
Every day is lake day with a private dock and boat slip just 400’ from your backyard! One the most coveted bodies of water in Montana, Hauser Lake is a 3,200-acre reservoir on the Missouri River, known for its amazing boating, fishing, wake-surfing, water-skiing, and paddling adventures! This immaculately clean and well-kept home enjoys breathtaking lake views and has all the amenities for easy living, amazing entertaining, and endless memory-making. The back yard is adjacent to community park space, with a private “landowner beach” literally just steps from your back door! Main level features large living room with dramatic vaulted ceilings, kitchen, formal dining, breakfast nook, casual living/sitting room, lake-facing decks, laundry, half bath, and an attached triple garage. Upper level hosts three bedrooms and two full baths, including a sprawling primary suite with office space, dual closets, and en suite bath with soaking tub. Numerous updates in the last few years including carpet, paint, water heater, water softener, and pressure tank. Home and garage are heated by multi-zone propane hot water heat; cooling is provided by mini splits in main living area and primary suite. The half acre lot enjoys massive mature trees, a black chain-link fenced area, and plenty of additional space for outdoor fun. Close proximity to Lakeside Restaurant & Bar, Lakeside Market, Clark’s Bay, Devil’s Elbow, and yet just 10 minutes from city amenities!
- Type:
- Single Family
- Sq.Ft.:
- 3,000
- Status:
- Active
- Beds:
- 3
- Lot size:
- 0.61 Acres
- Year built:
- 1964
- Baths:
- 2.00
- MLS#:
- 30036068
ADDITIONAL INFORMATION
Endless possibilities await you in this 3 bedroom, 2 bath 3000 sqft midcentury home on over half an acre in the central valley. The home is in great condition and is ready to welcome your updates. Seller is offering a $5000 buyer closing credit towards flooring or other updates. Upstairs is main level living including a primary suite with a 3/4 bath, 2 additional bedrooms and a full bathroom. The kitchen offers tons of cabinet and counter space. The enclosed breezeway & back porch add great indoor/outdoor living potential. A full unfinished basement offers 1500 sqft for storage or expanded living space. Bring all you vehicles and outdoor toys with plentiful off street parking and an oversize double garage. The yard is fully fenced and features a 12x24 hobby shop with elec, water and heat and 220 service. This lot offers a lot of usable space for a large shop, green house or additional expansion. Schedule your viewing today and imagine the possibilities!
$3,200,000
4220 Sunset Ridge Drive Helena, MT 59602
- Type:
- Single Family
- Sq.Ft.:
- 6,958
- Status:
- Active
- Beds:
- 4
- Lot size:
- 10.01 Acres
- Year built:
- 2004
- Baths:
- 7.00
- MLS#:
- 30036087
ADDITIONAL INFORMATION
Imagine arriving at your 10-acre estate, where an automatic metal gate opens to reveal a stunning 6,958-square-foot home with breathtaking views of Canyon Ferry Lake. The grand timber-frame entry is flanked by five spacious garage spaces. The paved driveway leads to a barn with a wash rack and fenced pastures, while each stall has an automatic waterer. If you’re returning from fishing at Canyon Ferry Lake, just 1.5 miles away, or a camping or hunting trip, you can store your RV in the heated 36x36 shop. Relax on the patio and enjoy the panoramic views. Inside, the open floor plan includes large windows, en-suite bedrooms, a home theater, and a gourmet kitchen with travertine floors, Italian granite, and Viking appliances. This property is the ultimate retreat for hunters, fishermen, equestrians, and outdoor enthusiasts. Property Overview: 10-Acre Estate with breathtaking views of Canyon Ferry Lake 1.6 miles away & Forest Service .22 miles away Home Features: • 6,958-square-foot home with grand timber-frame entry • Open floor plan with large windows • Four bedrooms, each with en suite, walk-in closets, and walk-in showers • Seven bathrooms: Four full and three half baths • Custom textured solid doors with solid brass hardware • Travertine floors and showers • Gourmet kitchen • 48-inch Viking stove with two ovens • Vented hood for range • 48-inch Subzero column refrigerator/freezer • Viking dishwasher and Viking microwave • Esmeralda granite from Italy in the kitchen • Theater room with a 220-inch theater system with a Panasonic projector and Klipsch Reference Gold speakers • Game room with surround sound system, four chair card table, and pool table • Central vacuum system • Water softener with RO water system • Oversized attached heated 5 car garage • New roof with lifetime warranty Barn & Livestock Setup: • 36x36 barn • 4 stalls • 1 tack room • 1 Feed storage area • 4 heated automatic watering systems • Rubber mats in stalls • Cement floors with drains in each stall and in the breezeway • Wash rack • Fenced pastures for livestock Shop: • 36x36 shop • 16-foot walls • 14-foot clearance roll-up doors • Side mount garage door openers • Extra thick slab for a two-post auto lift • Custom stainless steel tool cabinets • 110/220V receptacles on all walls and ceiling Heating & Air Conditioning: • Hot water recirculation system • Six gas fireplaces with remotes • Radiant tube heating in shop • Three HVAC systems with three AC units • Ceiling fans in each bedroom and throughout the home • Three 50-gallon water heaters Outdoor Features: • Paved driveway • Fully landscaped yard with underground sprinklers and timer control box • Custom stamped patio with panoramic views of the surrounding area • Fenced small garden area • Apple trees and raspberry plants • Well with 20 gallons per minute • Fenced pasture Security & Tech: • Keekoon Security system with six cameras • Custom entry gate system with linear opener and keypad system for communication • Backup generator with switch box • Internet – Provided by Montana Internet Additional Personal Property to Convey at Closing: • Husqvarna 48-inch ride-on mower • Polaris ATV with herbicide sprayer attachment • 700 Kimco UTV, Hunters Edition with EPS steering and dump bed
$443,000
60 Lincoln Road W Helena, MT 59602
- Type:
- Single Family
- Sq.Ft.:
- 1,700
- Status:
- Active
- Beds:
- 3
- Lot size:
- 4.92 Acres
- Year built:
- 1977
- Baths:
- 2.00
- MLS#:
- 30036023
ADDITIONAL INFORMATION
This Is Your New Dream Home! This darling 3 bedrooms, 2 full bath home on almost 5 acres, is just right outside of town, close to schools, shopping and so much more. This home has a Huge 2 car garage that can actually hold a lot more than just 2 cars, plus its all insulated, tape and textured and room for the guy that needs his space. The Barn is large with a tack room, storage and great stalls ready for your horses. This home is great for entertaining, with a living room and family Room space, front and back decking and views that go on forever!
$1,100,000
3680 Merritt Lane Helena, MT 59602
- Type:
- Single Family
- Sq.Ft.:
- 2,825
- Status:
- Active
- Beds:
- 5
- Lot size:
- 22.85 Acres
- Year built:
- 1880
- Baths:
- 2.00
- MLS#:
- 30036159
ADDITIONAL INFORMATION
For the first time ever offered for sale, the Merritt Ranch Homestead in the Prickly Pear Valley now known as the Helena Valley. This property was homesteaded by Theodore Barstow Merritt (TB Merritt) in 1866, proved up on February 14th, 1877 and a final homestead deed was signed and issued by President Chester Arthur in 1882 (7 years before Montana became a state) and will transfer to the new owner of this almost 23 acre ranch. Many preserved historic elements still exist to recall the Merritt’s warm hospitality and enduring legacy including part of the original home built when TB and his wife first moved here. Over the years the original Merritt ranch was divided up among children leaving 22.8 acres with the original home and log barn to the late Jay and Sharron Merritt. Over the years this property has provided for 7 generations producing cattle, hogs, grass hay, alfalfa, wheat, barely, potatoes, peas, sugar beets and more.
- Type:
- Single Family
- Sq.Ft.:
- 1,590
- Status:
- Active
- Beds:
- 3
- Lot size:
- 2.17 Acres
- Year built:
- 1997
- Baths:
- 2.00
- MLS#:
- 30036046
ADDITIONAL INFORMATION
This property's style combines country with contemporary as it blends rustic charm and present-day sophistication into one design. Stainless steel appliances and polished surfaces combine with vaulted ceilings & exposed wooden beams for a modern look. This aesthetic offers the perfect recipe for rest and relaxation with sweeping mountain views on over 2 ACRES of Montana's Big Sky Country. Cozy up to the fireplace in this 3 Bdr/2 Bath home featuring a covered front porch and large, fenced back yard with an additional deck, patio, and fantastic landscaping. The attached garage and bonus 20x25 outbuilding(with concrete floor) will house valuable possessions from the weather. Enjoy a larger lot with easy access to I-15 and all Helena has to offer. Extras include central air and a sprinkler system. View the virtual tour attached to the listing. Call Robin McKnight at 406-899-0857, or your real estate professional.
$799,700
7120 Frontier Drive Helena, MT 59602
- Type:
- Single Family
- Sq.Ft.:
- 4,482
- Status:
- Active
- Beds:
- 6
- Lot size:
- 1.13 Acres
- Year built:
- 2013
- Baths:
- 4.00
- MLS#:
- 30035988
- Subdivision:
- Frontier Village Estates
ADDITIONAL INFORMATION
SO MUCH MORE THAN MEETS THE EYE! ... SEE THIS ONE FOR YOURSELF AND BE GRATEFULLY SURPRISED! Large home with separate multigenerational living space! Whether you call it 'Guest Dwelling", "ADU", or "In-Law Suite' you'll be amazed by the bright and sunny 1214 sq ft addition (built in 2021) with vaulted ceiling, gas fireplace, full kitchen, laundry. Bathroom showcases a beautiful tiled shower with grab bars and fold-down teak wood shower bench. Spacious bedroom with large walk-in closet. Exit the guest dwelling through the sliding doors to access a large shared patio and fenced back yard. Guest dwelling also includes garage space, it's own furnace, whole house air filter. Over in the main house you'll find over 3000 sq ft of living space with separated master suite, 2 additional bedrooms and full bath on main floor with laundry. Built in 2013, this spacious home offers open concept living area with vaulted ceiling, ... ... Continued in Supplemental Remarks ... sliding doors to shared concrete patio and the spacious fenced back yard offers additional flexible living area! A large office space is entered through beautiful glass french doors. This room has a gas stove for extra heat and ambiance ... plus the much appreciated egress window. This space could be another bedroom if a closet were added. Other space includes a large common area with storage closet, a large walk-in pantry with chest freezer, guest bedroom with egress window, an additional guest bedroom space with egress window is currently used as a workshop, full bath and space under stairwell which has security door (was used as dog kennel), more storage and closet for internet server equipment. Triple garage plus 10x20 shed to store all of your gardening needs. The house and addition have their own generator switches with hook-up outside for placement of your own generators. Security system equipment is owned by seller, specific equipment will transfer at closing. The system is serviced by Mountain Alarm. Seller currently uses minimal features of the system at a monthly fee of $30. Buyers have the option to negotiate their own services and features with Mountain Alarm. Paved RV parking is within fenced area with electrical hook-up. Lush green grass is made possible by the use of the multi-zoned sprinkler system (professionally installed and serviced). Lilac bushes greet the Spring with varying shades of purple and white that dress the front yard. Septic was updated when addition was built. All records are available in associated documents for your review. Square footage varies from original listing to Cadastral which not include addition square footage. Buyer and Buyer's agent to verify. Taxes may not include addition. Duplicate Listing as Multi-Family, Package Single Family is MLS #30036005
- Type:
- Single Family
- Sq.Ft.:
- 1,440
- Status:
- Active
- Beds:
- 3
- Lot size:
- 9.29 Acres
- Year built:
- 1962
- Baths:
- 1.00
- MLS#:
- 30035412
ADDITIONAL INFORMATION
Animal lovers dream with a convenient location. Come enjoy this 3 bedroom 1 bath home with new flooring, fresh paint and refreshed kitchen counters and updated bathroom all situated on just over 9 acres. With a detached garage and shop with a heated work area there is plenty of space for all of your projects. The individual horse runs, multiple lean-to, tack room, a pasture and arena this property is ready for your horses. Call Amber Giulio at 406-439-8816 or your real estate professional to set up a showing!
$1,249,900
6270 Rocky Mountain Way Helena, MT 59602
- Type:
- Single Family
- Sq.Ft.:
- 2,670
- Status:
- Active
- Beds:
- 4
- Lot size:
- 20.48 Acres
- Year built:
- 2003
- Baths:
- 2.00
- MLS#:
- 30035227
ADDITIONAL INFORMATION
$30,000 buyer credit towards a garage with accepted offer! Situated on 20.48 acres, 4bdrm, 2ba home is immaculately maintained and remodeled. Your own private paradise overlooking the Helena Valley/Lake Helena while still being close to town.This 2,670 sqft home is designed to capture Montana's beauty. Inviting, open floor plan boasts a soaring ceiling w exposed beams. A woodstove keeps you cozy on winter nights. Gourmet kitchen is a chef or entertainer's dream w a gas range, 2dishwashers, 2sinks & an abundance of cabinetry. Granite countertops & wood accents add timeless elegance. TV is discreetly tucked away in the island. Pantry has a second electric stove. Dining room allows for gracious entertaining. Split floorplan lends privacy for the primary suite. The adjoining bath w dual sinks & tiled shower flows into the custom closet w built-in cabinetry. For more details see Supplemental Remarks or call Angie Enger 406-438-3522/Lane Nygren 414-520-1187 or your real estate professional Solid alder doors, wood trim, & muted color palette offers a serene atmosphere. The expansive, new double-pane windows allow the natural beauty of the outdoors to take center stage. Outside is a 30x48 metal garage/shop perfect for storing all of your vehicles,boats(less than 10min to Hauser Lake),toys,and outdoor equipment. A12x16 loafing shed w an 8x12 attached storage room & 2 additional sheds. Don’t miss your chance to own this outstanding property in Helena, Montana. Schedule a viewing today and experience the beauty and tranquility this exceptional home has to offer.
$995,000
4162 Fox Den Drive Helena, MT 59602
- Type:
- Single Family
- Sq.Ft.:
- 4,684
- Status:
- Active
- Beds:
- 4
- Lot size:
- 0.51 Acres
- Year built:
- 2002
- Baths:
- 3.00
- MLS#:
- 30035619
- Subdivision:
- Fox Ridge
ADDITIONAL INFORMATION
Enjoy tremendous golf course views and activities from this immaculately maintained slice of heaven. Just 8 minutes from Costco and the airport, this main-level living property features high end finishes including quartz, marble, stone, hardwood floors, cherry cabinetry, stainless appliances and a humidifier. You'll never want to leave the spa-like master suite. The lower level has room for a possible 5th bedroom, workout room and an ideal media room!
$455,000
5503 Kerr Drive Helena, MT 59602
- Type:
- Single Family
- Sq.Ft.:
- 1,942
- Status:
- Active
- Beds:
- 4
- Lot size:
- 0.59 Acres
- Year built:
- 1966
- Baths:
- 2.00
- MLS#:
- 30035827
ADDITIONAL INFORMATION
Welcome to 5503 Kerr Dr., a charming single-family residence nestled amidst a .591 acre corner lot. this one-story home boasts a spacious 1,942 square feet of living area. Step inside to find four generously sized bedrooms and two full bathrooms. The living room invites you to cozy up by the fireplace and enjoy a movie with the built-in theater system, while the kitchen delights with its convenient galley style layout and storage. Outside, a detached oversized 36x24 two-car garage/shop provides ample parking and a convenient side RV entrance. A shed offers additional storage, and the whimsical playhouse is equipped with power and a TV. The expansive backyard beckons you to create your own outdoor oasis while enjoying the patio for grilling and gathering. This well-maintained home is move-in ready and offers the perfect blend of comfort and convenience. Schedule a viewing today to experience its warmth and charm firsthand.
$449,900
1159 Seagull Road Helena, MT 59602
- Type:
- Single Family
- Sq.Ft.:
- 1,686
- Status:
- Active
- Beds:
- 4
- Lot size:
- 0.46 Acres
- Year built:
- 1979
- Baths:
- 2.00
- MLS#:
- 30035853
ADDITIONAL INFORMATION
Welcome to 1159 Seagull Road! Talk about a great home for all your Montana adventures! This 4 bed / 2 bath home is located on just under half an acre and is within only 10 minutes from town. Underground sprinklers provide a green yard front and back and the property is graced with multiple serene mature trees. Perfect for relaxing on your back deck! Plus, equipped with a heated oversized 3-car garage, an additional powered large shed out back, and all the parking you could ask for this property is ideal for all your family's hobbies and weekend toys! Upon entering this 1,686sq/ft split-level home, you're greeted with an updated kitchen and your ideal living room for those weekend movie nights. Much of the lower level has been converted into the primary bedroom to create that large private bedroom everyone can appreciate. Don't miss out on this great opportunity! Call Steven Hoffa; 406-417-7878, or your real estate professional.
$689,900
4349 Stoney Road Helena, MT 59602
- Type:
- Single Family
- Sq.Ft.:
- 2,788
- Status:
- Active
- Beds:
- 4
- Lot size:
- 1.24 Acres
- Year built:
- 2007
- Baths:
- 4.00
- MLS#:
- 30035721
ADDITIONAL INFORMATION
Come and take a look at this beautiful home. Just up the hill from Fox Ridge Golf Course, down the road from Hauser Lake and Lake Helena, and just over the hill to Lakeside. If that doesn't peak your interest then maybe the views of the surrounding mountains and gorgeous sunsets and sunrises will. This property has over an acre with a large ranch style home with a full basement and a fully finished 30x50 shop with a wood stove for heat in the winter. The home has over 1400 sq ft on the main level with an open main living area offering a gas fireplace in the living room and views to the east to take in those beautiful sunrises. Custom made cabinets in the kitchen with a beautiful butcher block countertop at the bar and plenty of counter space to bake cookies or make a wonderful dinner. The main level also offers 2 additional bedrooms, a full bath and the master suite. has a beautiful tray ceiling, separate deep soaking tub and a large warlk-in closet. There is also the option of having your laundry upstairs or down whatever you like better for you living. Downstairs offers a large family room, a full bathroom, and 2 more bedrooms (1 non-conforming). This house has lots of room for you to spread out and live comfortably and work outside in the shop on whatever hobbies you might have. The backyard is fully fenced and large enough to allow those four legged friends you might have to stretch their legs. Call us today to come out and take a look at this fantastic home and property.
$670,000
6220 Elkhorn Road Helena, MT 59602
- Type:
- Single Family
- Sq.Ft.:
- 1,013
- Status:
- Active
- Beds:
- 1
- Lot size:
- 20 Acres
- Year built:
- 1981
- Baths:
- MLS#:
- 30035758
ADDITIONAL INFORMATION
Discover your slice of paradise with this stunning 20 +/- acre parcel of land that is located near Canyon Ferry Lake and backs to BLM (Bureau of Land Management) property. There is ample space to create your ideal retreat with endless possibilities for outdoor activities. Perfect for building your dream home or a serene getaway. The location offers stunning views and direct access to BLM land for hiking, horseback riding, and exploring nature. Ideal for future development or a recreational paradise. Don't miss out on this incredible opportunity to own a piece of land that offers both seclusion and adventure! The property has a log home /cabin and outbuildings, is partially fenced, has an active solar system, well, and is off grid. There are building sites close to Elkhorn Road for easy access.
$399,000
3675 Wyoming Avenue Helena, MT 59602
- Type:
- Single Family
- Sq.Ft.:
- 1,920
- Status:
- Active
- Beds:
- 4
- Lot size:
- 0.51 Acres
- Year built:
- 1979
- Baths:
- 2.00
- MLS#:
- 30035805
ADDITIONAL INFORMATION
Welcome to 3675 Wyoming Avenue, a charming single-family residence nestled on the west side of Helena. Built in 1979, this home offers a spacious 1920 square feet of living area, thoughtfully spread across a two levels. With a family room downstairs with cozy pellet stove. There is a spacious deck for entertaining that over looks the .5 acre yard with green house and chicken coop. The detached garage/shop with wood stove ensures convenient parking for your vehicles and projects.
$459,000
5026 Buckskin Drive Helena, MT 59602
- Type:
- Other
- Sq.Ft.:
- 2,128
- Status:
- Active
- Beds:
- 4
- Lot size:
- 20 Acres
- Year built:
- 2003
- Baths:
- 2.00
- MLS#:
- 30035762
ADDITIONAL INFORMATION
This beautifully remodeled 4-bedroom, 2-bathroom manufactured home sits on a sprawling 20 +/- acre property, bordering BLM land, offering privacy and serene natural surroundings. Key Features: Foundation Cert: for lending purposes Recent Renovations: Extensive updates including fixed plumbing, new flooring throughout, freshly painted walls, and a modernized kitchen featuring a spacious butcher block island, new roof, and more. Spacious and Private: With over 20 acres of land, this property provides ample space for outdoor activities or animals. No Known Covenants: According to the title company, there are no covenants, offering flexibility for future use and improvements. This home is ready for its new owners to enjoy! Don't miss the chance to own a beautiful, updated home on expansive land. Call Cortney Senecal Blum at 406-439-7557 or your real estate professional to schedule a showing.
$523,000
1345 Mustang Road Helena, MT 59602
- Type:
- Single Family
- Sq.Ft.:
- 3,020
- Status:
- Active
- Beds:
- 3
- Lot size:
- 0.27 Acres
- Year built:
- 1984
- Baths:
- 3.00
- MLS#:
- 30034883
- Subdivision:
- Treasure State Acres
ADDITIONAL INFORMATION
Passive Solar! One-Level Living! A Gardeners Dream! All of this and nestled in the attractive Treasure State Acres in the Helena Valley. Plus, Motivated Seller! This captivating single-family residence at 1345 Mustang Road, was built in 1984 with 6 inch walls to capture wonderful passive solar benefits. Beautiful windows provide lots of natural light in this passive solar home. Central fireplace with large insert provides lots of heat in the winter, add in the 6 inch walls for extra insulation keeps the house cozy even during the coldest winters. Property boasts a sprawling 11543 square feet lot with fenced gardens. Step inside to discover a sunlit sanctuary graced by beamed ceilings that add a touch of rustic charm. The kitchen invites culinary adventures and is an inspiring backdrop for your culinary creations. Laundry located on main floor with pantry area. Lovely french doors in two bedrooms lead to the large inviting deck in back. Love Gardening? The Atrium is... (See more...) a beautiful place for plants and would be a great spot for a hottub. There is a greenhouse attached to the garage and lots of space for a bountiful garden. Large sheltered front porch with solid wood leaded glass front door. Also a large front deck overlooks the beautiful perennial walking garden. Large back deck expands the length of the house and is accessible from Master Bedroom, Atrium, and Guest Room. Enjoy the water feature rock garden off the back deck. Mature pear and apple trees grace the property. Stroll thru the front garden with beautiful perennials. Storage galore in this home on two levels with a pantry near the kitchen. Family/entertainment room downstairs. There is a shop room downstairs for hobbies, with access to the back yard. Full basement is partially finished and there is an additional crawl space area. Gas hot water heat, forced air central air conditioning, continuous hot water, and water conditioner (owned but not used for approx 3 years). This exceptional home, designed specifically for passive solar features, offers an unparalleled living experience. Information provided is deemed reliable but not guaranteed, buyers and buyers’ agent to verify and do their due diligence.
$470,000
890 Antares Road Helena, MT 59602
- Type:
- Single Family
- Sq.Ft.:
- 1,122
- Status:
- Active
- Beds:
- 3
- Lot size:
- 0.78 Acres
- Year built:
- 2008
- Baths:
- 2.00
- MLS#:
- 30035095
ADDITIONAL INFORMATION
Welcome to this cozy split-level home, perfectly situated on a large lot in the peaceful Helena Valley. Boasting 3 bedrooms and 2 baths, this property offers plenty of space both inside and out. On the upper level, you’ll find 2 bright bedrooms and a full bath. The open-concept main floor features a spacious kitchen, perfect for entertaining, and a welcoming living room with vaulted ceilings and a wood-burning stove, ideal for Montana winters. Downstairs, enjoy a second living area, along with a bedroom, another bathroom, and a laundry room with convenient crawlspace access. The exterior is just as inviting, with a fenced front and back yard complete with underground sprinklers to keep the landscaping lush. Relax around the firepit or cultivate your green thumb with ample room for gardening. Contact Jennifer Tolan/Mark McQuirk at 406-461-6522, or your real estate professional. The property also includes mature trees, a backyard shed for extra storage, and plenty of space for outdoor entertaining. This home offers the perfect blend of comfort, convenience, and room to grow.
$435,000
201 Northgate Loop Helena, MT 59602
- Type:
- Condo
- Sq.Ft.:
- 1,648
- Status:
- Active
- Beds:
- 3
- Year built:
- 2014
- Baths:
- 3.00
- MLS#:
- 30035414
- Subdivision:
- Northgate Meadows
ADDITIONAL INFORMATION
Discover easy living in this light and bright three-bedroom, two-and-a-half-bath condo, perfectly nestled near all the amenities and a short walk to local schools. Step inside to find a welcoming main floor that boasts the Owner's suite, laundry, and half bath for guests. Upstairs, an additional cozy living room awaits, accompanied by two spacious bedrooms and a full bathroom, offering versatility for family or guests. Plus, you'll appreciate the generous storage options, including a roomy crawl space and convenient under-stairs area. Outside, unwind in your fully fenced backyard for family and pets or for enjoying peaceful moments. This condo is more than just a home; it's a lifestyle waiting for you! Make your appointment today.
$605,000
930 Isy Loop Helena, MT 59602
- Type:
- Single Family
- Sq.Ft.:
- 2,080
- Status:
- Active
- Beds:
- 4
- Lot size:
- 0.5 Acres
- Year built:
- 2009
- Baths:
- 2.00
- MLS#:
- 30035497
ADDITIONAL INFORMATION
Wonderful single level home in excellent central location near schools, shopping, gas stations and more. Home boasts 4 bedrooms and 2 full bathrooms, wide open floor plan with a cooks dream kitchen. Very well maintained - move in ready. A must see. Contact your real estate professional or call Kelly Mitchell 406-459-3588 or Jesse Ennis 406-531-5502. Easy to show on short notice.
$520,000
3302 Cattail Drive Helena, MT 59602
- Type:
- Single Family
- Sq.Ft.:
- 1,828
- Status:
- Active
- Beds:
- 3
- Lot size:
- 0.73 Acres
- Year built:
- 2005
- Baths:
- 3.00
- MLS#:
- 30035465
ADDITIONAL INFORMATION
MOTIVATED SELLERS! Experience the perfect blend of country living and urban convenience in this beautiful 3-bedroom, 2.5-bathroom home, located on a desirable corner lot in the Fox Crossing subdivision. As you step inside, find a spacious main level featuring an inviting kitchen, dining area, and living room, ideal for gatherings. French doors lead to a large, meticulously landscaped yard, complete with underground sprinklers and a privacy fence. Upstairs, the home offers three comfortable bedrooms, including a generous owner's suite, and two full bathrooms. The updated laminate flooring adds a touch of elegance throughout. Stay cozy with a gas fireplace in the winter and enjoy the cool comfort of air conditioning in the summer. Not to mention GREAT internet service! Beautifully maintained inside and out, and surrounded by mature landscaping, this lovely home is ready to be the next owners dream. Sellers offering $7500 credit toward closing costs, prepaid items, or other buyer needs.

Helena Real Estate
The median home value in Helena, MT is $331,200. This is lower than the county median home value of $423,500. The national median home value is $338,100. The average price of homes sold in Helena, MT is $331,200. Approximately 81.53% of Helena homes are owned, compared to 14.29% rented, while 4.18% are vacant. Helena real estate listings include condos, townhomes, and single family homes for sale. Commercial properties are also available. If you see a property you’re interested in, contact a Helena real estate agent to arrange a tour today!
Helena, Montana 59602 has a population of 8,550. Helena 59602 is more family-centric than the surrounding county with 31.08% of the households containing married families with children. The county average for households married with children is 29.88%.
The median household income in Helena, Montana 59602 is $82,413. The median household income for the surrounding county is $66,486 compared to the national median of $69,021. The median age of people living in Helena 59602 is 39.3 years.
Helena Weather
The average high temperature in July is 84.9 degrees, with an average low temperature in January of 15.8 degrees. The average rainfall is approximately 11.8 inches per year, with 31.8 inches of snow per year.
