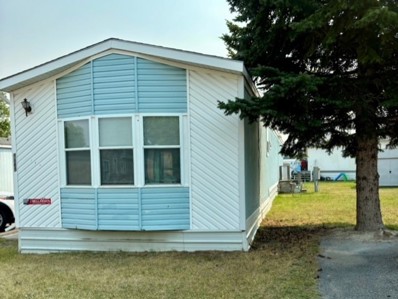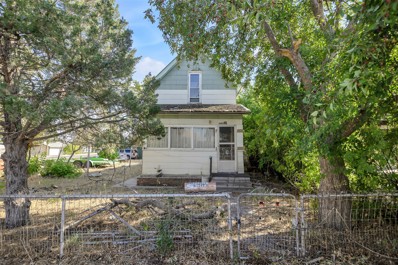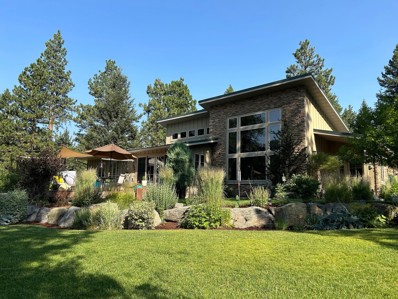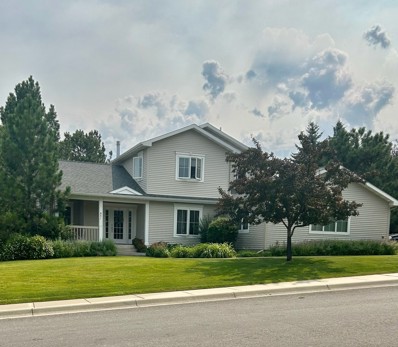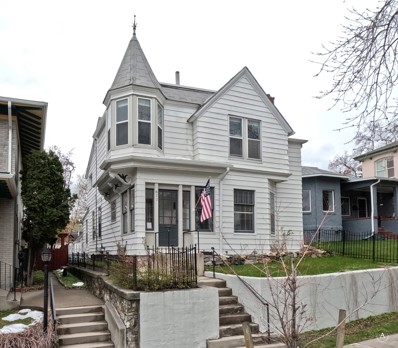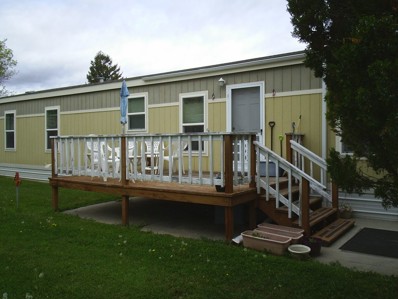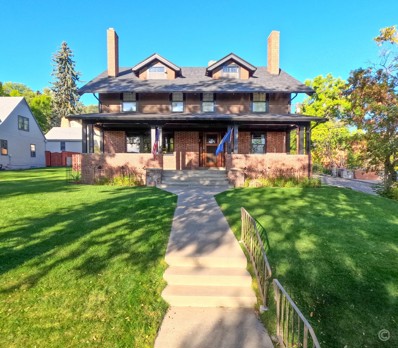Helena MT Homes for Sale
$489,900
221 5th Avenue Helena, MT 59601
- Type:
- Single Family
- Sq.Ft.:
- 1,495
- Status:
- Active
- Beds:
- 3
- Lot size:
- 0.14 Acres
- Year built:
- 1890
- Baths:
- 1.00
- MLS#:
- 30033082
ADDITIONAL INFORMATION
Located at the corner of 5th Avenue and Ewing, at the heart of Helena Historic District, this property is located adjacent to the Lewis & Clark County Courthouse. The building has been used as a law firm for the past 22 years, and is an ideal spot for a law firm or other business. The building could easily be converted to a single-family home with just a few modifications. This 1,495-square-foot property includes a sprinkler system, central air conditioning, and a wrap-around white vinyl fence with an archway. Welcoming foyer with an original brass transom, beautiful interior woodwork, Victorian wallpaper, vintage parlor doors, sunny bay window, and antique hardware throughout. Beautiful treed neighborhood within walking distance to the Myrna Loy and downtown Helena with all of its amenities. Own this piece of Helena history today!
$119,000
1865 Easy Street Helena, MT 59601
- Type:
- Other
- Sq.Ft.:
- 1,216
- Status:
- Active
- Beds:
- 3
- Year built:
- 1996
- Baths:
- 2.00
- MLS#:
- 30033610
ADDITIONAL INFORMATION
Step down into your spacious SUNKEN LIVING ROOM with bay windows and enjoy family time with the kitchen and dining room adjoining for an open concept floorplan. The central air conditioning cools the house wonderfully during the hot summer days. Relax in the master suite with a Jacuzzi bathtub in master bath and walk In master closet. A total of three bedrooms and two bathrooms. Buyer agrees to leave home in the court for a minimum of two years and must be approved by Lifestyle Court prior to purchase. No dogs unless they are ESA or service animals. Cats are accepted, but they must be strictly indoor cats. Lot Rent is $475 per month. For more information or a personal showing, contact John Lagerquist at (406) 439-0650 or your Real Estate Professional Today!
$425,000
14 S Davis Street Helena, MT 59601
- Type:
- Single Family
- Sq.Ft.:
- 1,097
- Status:
- Active
- Beds:
- 3
- Lot size:
- 0.04 Acres
- Year built:
- 1900
- Baths:
- 2.00
- MLS#:
- 30033428
ADDITIONAL INFORMATION
This charming home is nestled a few blocks from downtown and at the bottom of the hill from hiking and biking trails. Reclaimed wood siding and barn doors, this updated charmer has a new roof, paint, deck, fencing, flooring, vaulted ceilings, added insulation, kitchen cabinets and the list goes on and on! Call June Trevor 406-202-5848, or your real estate professional
- Type:
- Single Family
- Sq.Ft.:
- 3,668
- Status:
- Active
- Beds:
- 5
- Lot size:
- 1.38 Acres
- Year built:
- 2015
- Baths:
- 4.00
- MLS#:
- 30033092
ADDITIONAL INFORMATION
Looking for space & privacy without a long commute? Check out this custom 5 bed, 3.5 bath home with spacious 3 car garage sitting on nearly 1.5 acres yet feels much larger (no one above you!). Nestled atop the coveted Broadwater Estates Subdivision with enviable views of Helena, sunrises, & surrounding mountains, this 2015 home features an open living area with gas fireplace, vaulted ceilings, extensive natural light, & large, covered timber-frame deck. The office/playroom, pantry, & main level laundry/mudroom will have you checking items of your wish list, & the three main level bedrooms, including a primary suite with tiled shower & walk in closet will have you ready to move in before you even venture downstairs! The basement offers a sprawling family room for hosting or kids, two more bedrooms, or bedroom & exercise or hobby room, a full bath, plumbed wet bar ready for finishing touches, ample storage, and a shaded walkout patio. This could be your forever house, so call today!
$210,000
1535 Walnut Street Helena, MT 59601
- Type:
- Single Family
- Sq.Ft.:
- 550
- Status:
- Active
- Beds:
- 2
- Lot size:
- 0.08 Acres
- Year built:
- 1900
- Baths:
- 1.00
- MLS#:
- 30033585
ADDITIONAL INFORMATION
This is a fixer upper. This home needs to be remodeled, updated, and loved. Be the one to take this home from disaster to delightful.
$190,000
1533 Walnut Street Helena, MT 59601
- Type:
- Single Family
- Sq.Ft.:
- 787
- Status:
- Active
- Beds:
- 2
- Lot size:
- 0.08 Acres
- Year built:
- 1900
- Baths:
- 1.00
- MLS#:
- 30033583
ADDITIONAL INFORMATION
This is a fixer upper. Older home that needs to be renovated.
$524,000
1522 Winne Avenue Helena, MT 59601
- Type:
- Single Family
- Sq.Ft.:
- 2,944
- Status:
- Active
- Beds:
- 4
- Lot size:
- 0.23 Acres
- Year built:
- 1975
- Baths:
- 2.00
- MLS#:
- 30032869
ADDITIONAL INFORMATION
Desirable Upper Eastside neighborhood! This spacious home features 4 bedrooms, two bathrooms, and an extra family room. Recently remodeled kitchen features high-end custom cabinetry, striking granite, and a welcoming, open kitchen/living/dining layout with beautifully refinished hardwood floors. Updates within the last five years also include new electrical, insulation, high efficiency furnace, wiring for a/c, heat pump readiness, front/back sprinkler system, and an extra-large parking pad. Certified Thyssen-Krupp elevator that reaches each floor coupled with its ADA-compliant design make this a truly unique home. Don’t miss out on this rare opportunity on the Upper Eastside!
- Type:
- Condo
- Sq.Ft.:
- 1,328
- Status:
- Active
- Beds:
- 2
- Year built:
- 1995
- Baths:
- 1.00
- MLS#:
- 30033093
ADDITIONAL INFORMATION
This beautiful end-unit is nestled on the ground level at the end of the private drive. It allows you to enjoy the east facing morning sun to start your day. The covered front porch provides comforting shade to indulge in outdoor living all summer with spectacular views of the mountains to the east and the very private adjoining green space to the north. A unique find in the condominium world. There are no steps with this unit. The attached, heated, garage has direct access into the kitchen. Square footage determined from MT Cadastral. Winters offer comfortable radiant, hot water, floor heating for that special quiet comfort. There is a Mitsibishi air conditioning unit for additional cooling in the summer, if needed. The open, floor plan of the living /dining space gives you a great sense of space with room for entertaining. The second sink is in the dressing room before the master walk-in closet. Be the lucky buyer, in this upper east location, for that "peaceful, easy feeling".
$939,900
555 Diehl Drive Helena, MT 59601
- Type:
- Single Family
- Sq.Ft.:
- 3,528
- Status:
- Active
- Beds:
- 4
- Lot size:
- 1.26 Acres
- Year built:
- 1973
- Baths:
- 4.00
- MLS#:
- 30032944
ADDITIONAL INFORMATION
Here it is, your new home, tucked away in the trees with that far away feel, but still, magically, IN TOWN. What's more, this home adjoins Bompart Hill & Mt. Ascension - providing direct access to the extensive South Hills Trail System with over 50 miles of hiking and world-class mountain biking trails. Yes, in your backyard! This home certainly checks the 'location' box! Plenty of room to relax and entertain after a day on the trails in the sprawling and updated home. Four bedrooms with three and a half bathrooms; two bedrooms with en suite bathrooms! Of course there is a large deck for enjoying sunrises and sunsets all summer long...with a woodstove inside to cozy up to every winter. Heated, 3-car garage for storing all those toys and a greenhouse for growing whatever your heart desires. The home is situated on two city lots for over an acre of treed and naturally landscaped privacy. This home sprawls over five levels, ensuring space for everyone. Kitchen has been fully remodeled to include custom cabinets and solid surface counters, stainless steel appliances, and over/under cabinet lighting. All bathrooms remodeled; full bathrooms all include custom, tile showers/tubs, custom vanities; heated tile floors in both en suites! Large upstairs office space with built in bookshelves and massive media/bonus/game room too! So many options! Plenty of storage throughout. This home is ready for its new owners and is sure to bring many years of joy and memories.
- Type:
- Other
- Sq.Ft.:
- 1,152
- Status:
- Active
- Beds:
- 3
- Year built:
- 1983
- Baths:
- 2.00
- MLS#:
- 30032690
ADDITIONAL INFORMATION
Warm and comfortable spacious home with three bedrooms, two baths, front deck, kitchen completely remodeled 6 years ago, some bathroom updates, furnace replaced 9 years ago, central air conditioning, new interior paint this year in kitchen, living room and dining room , new exterior paint two years ago, newer gutters and soffits . This also includes a large shed with 220 wiring. Nicely landscaped and there are three parking spaces included! Home has been lovingly cared for and is waiting for its new owner. Seller will consider owner financing with large downpayment. Lot rent is $510/month.
$1,075,000
2072 Oro Fino Gulch Helena, MT 59601
- Type:
- Single Family
- Sq.Ft.:
- 2,538
- Status:
- Active
- Beds:
- 2
- Lot size:
- 5.11 Acres
- Year built:
- 2007
- Baths:
- 2.00
- MLS#:
- 30032621
ADDITIONAL INFORMATION
Discover your dream mountain retreat on acres of pure tranquility. This open-concept home offers 2 bedrooms, 2 baths, and warm Southern exposure. The gourmet kitchen features a large island, ample counter space, and a walk-in pantry. The living room with a cozy gas fireplace seamlessly blends indoor and outdoor living. Enjoy the sunroom overlooking multi-tiered lawns and pastures. The main suite boasts a tiled walk-in shower, soaking tub, and walk-in closet. The yard is beautifully landscaped with a vegetable garden, serene pergola area and soothing stone basin fountain on the front deck. With a 3-car detached garage with loft, barn with stalls, and proximity to outdoor activities, this property offers the best of mountain living.
- Type:
- Other
- Sq.Ft.:
- 1,140
- Status:
- Active
- Beds:
- 4
- Year built:
- 2020
- Baths:
- 2.00
- MLS#:
- 30031998
- Subdivision:
- Blue Mountain Estates
ADDITIONAL INFORMATION
Beautiful 4 bed, 2 bath home with open floor plan concept. Built in 2020. Sits on a rented lot at Blue Mountain Estates Mobile Park ($415/m, with water, sewer, garbage included) or could be moved to your preferred location. Pet friendly. Buyer must be pre-approved with park management to purchase. Call Mary Vazh 406.922.7177 or your real estate professional.
$399,000
128 S Benton Avenue Helena, MT 59601
- Type:
- Single Family
- Sq.Ft.:
- 1,057
- Status:
- Active
- Beds:
- 2
- Lot size:
- 0.29 Acres
- Year built:
- 1870
- Baths:
- 1.00
- MLS#:
- 30031767
ADDITIONAL INFORMATION
Welcome to one of Helena’s early landmarks, the Mae Butler house. Never before on the market, this carpenter gothic stone cottage was constructed by William Butler from fieldstone and cut granite on site in the 1870s. William’s eldest daughter, Mae, was born in the home in 1880 and was a longtime Helena educator known for her generous nature and infectious laughter. This unique gem is perched above downtown with views of the South Hills, cathedral, and a grand view of the Guardian of the Gulch. Located at the end of the street, the location cannot be surpassed. Reeder’s Alley, the downtown walking mall, restaurants, as well as museums and theatres are all within easy walking distance. There are nearly 80 miles of world-class hiking and biking trails out the door of this home, as Helena has been designated as a silver medal ride location by the International Mountain Bike Association. The home has updated electrical, windows, paint, plumbing, 10 X 20 barn-style shed & sprinkler system. The home has updated electrical, windows, paint, plumbing, a 10 X 20 barn-style shed, sprinkler system, and is fully fenced. The living room has inviting high ceilings and picture rail and the kitchen holds Mae’s chandelier and original cast iron sink with drain board. The bathroom boasts the home’s original clawfoot tub. Remarkably private while incredibly convenient, thick stone walls further enhance the peace and tranquility of this charming, one-of-a-kind home which is a tribute to a pioneer family and is truly an exceptional retreat. Call your favorite realtor for a showing today!
$1,075,000
2115 Colorado Gulch Drive Helena, MT 59601
- Type:
- Single Family
- Sq.Ft.:
- 3,660
- Status:
- Active
- Beds:
- 3
- Lot size:
- 5.9 Acres
- Year built:
- 1974
- Baths:
- 5.00
- MLS#:
- 30031259
ADDITIONAL INFORMATION
A Masterful Fusion of Rustic Charm and Modern Luxury. Welcome to 2115 Colorado Gulch, a stunning mountain retreat set on 5.9 wooded acres, just 15 minutes from historic downtown Helena. Originally built in 1974 and significantly expanded in 2012, this exceptional home seamlessly blends rustic charm with modern luxury, showcasing meticulous craftsmanship and thoughtfully selected finishes. The heart of this home features a gourmet kitchen, dining area, two inviting living rooms, & three fireplaces. A standout office boasts a striking multi-vaulted glass tile ceiling. Chris Yahvah’s custom cabinetry, crafted from Lyptus and mahogany, enhances the kitchen, pantry, baths, primary suite, and fireplace mantles. The kitchen itself is a culinary delight with soapstone countertops, glass tile backsplash, GE Monogram hood, Jenn Air refrigerator, double ovens, and 5-burner cooktop. The pantry includes a full sink and double-action door. The heated soapstone peninsula provides warmth, elegance, & a great conversation piece! On the upper level, massive antique oak doors open into the luxurious primary suite, featuring a walk-in closet, full laundry, and two private half-baths connected by a spa-like custom tile shower room. Enjoy private outdoor space with a covered deck, ready for a hot tub with 60-A service, surrounded by serene mountain views and whispering pines. A cozy guest bedroom on this level, with rustic tongue-and-groove finishes, includes its own private bath. The lower level offers a spacious, insulated tuck-under double garage, a large mechanical/storage room, and a family room with a new soapstone wood-burning stove. A non-conforming bedroom/bonus room (sans window) and a 3/4 bath complete this level. Efficiency and Comfort: Equipped with a Westinghouse high-efficiency propane boiler, this home provides hot water heat with individual thermostatic controls for each radiant panel. The integrated domestic water heater ensures a consistent and efficient supply. With R-38 insulation in the attic and between interior floors, and R-21 insulation in all interior walls, the home delivers excellent thermal and sound performance. An elevator shaft, included in the 2012 expansion, currently serves as closets on each floor but is ready for future use. A 9-camera Swann video surveillance system adds security and peace of mind. The detached 2-story outbuilding features an oversized single garage with a 10’ door, and an unfinished upper-level office/studio/workshop. It includes 60-A service and additional conduit for future expansion. The property is highlighted by a remarkable boulder retaining wall along the entire driveway, installed in 2023 by Helena Hardscapes. The exterior features Hardie Shake and 26-gauge steel siding, complemented by a standing seam steel roof and new gutters. Fire mitigation efforts include extensive tree clearing, creating a defensible space for added safety and aesthetics. 2115 Colorado Gulch offers an unparalleled blend of luxury, comfort, and practicality amidst a breathtaking natural backdrop. This exceptional property is a rare opportunity to experience mountain living at its finest.
$686,000
851 Bull Run Drive Helena, MT 59601
- Type:
- Single Family
- Sq.Ft.:
- 3,156
- Status:
- Active
- Beds:
- 3
- Lot size:
- 0.42 Acres
- Year built:
- 2001
- Baths:
- 3.00
- MLS#:
- 30030616
ADDITIONAL INFORMATION
Welcome to 851 Bull Run, a stunning home featuring 3 spacious bedrooms and 2.5 bathrooms. This beautifully designed property offers ample living space, perfect for those who love to entertain. The main floor boasts an open-concept layout with a modern kitchen, complete with high-end appliances and plenty of counter space. The living and dining areas are bright and airy, with large windows that let in natural light. Upstairs, you'll find the comfortable bedrooms, including a master suite with an en-suite bathroom. The additional half bathroom is conveniently located on the main floor. The basement has tons of space featuring a theatre room, game room, and a large storage room. Outside, the property features, a well-maintained yard, perfect for outdoor activities and relaxation, including access to local Trail systems, Aswell as streetlights and sidewalks. Don't miss the opportunity to make this beautiful house your new home!
$579,000
611 Holter Street Helena, MT 59601
- Type:
- Single Family
- Sq.Ft.:
- 2,175
- Status:
- Active
- Beds:
- 3
- Lot size:
- 0.09 Acres
- Year built:
- 1890
- Baths:
- 2.00
- MLS#:
- 30031001
ADDITIONAL INFORMATION
Welcome to this charming Victorian home nestled in the historic West side of town. This 3 bedroom 1 and a half bath home has great character and history. The main floor features a large kitchen with ample space for cooking and entertaining. The dining and living room adjoin the kitchen and provide a relaxing area with a wood fireplace. A half bath, laundry and the porch/mudroom round out the main floor. Large windows and original hardwood floors throughout make this home special. Upstairs you will find three bedrooms and the main bath along with a bonus room for an office, hobby room or play area. The unique wine cellar and seating area located downstairs provides a great space for winding down. Out back you will find the garage, fenced yard and patio. Close to recreation, trail systems and a short walk to downtown. This home is right up the block from Hawthorne Elementary School and many other schools in the area. Call Alex Waddell 406-422-2199 or your real estate professional.
$489,900
2781 Favor Loop Helena, MT 59601
- Type:
- Single Family
- Sq.Ft.:
- 1,948
- Status:
- Active
- Beds:
- 3
- Lot size:
- 0.16 Acres
- Year built:
- 2017
- Baths:
- 2.00
- MLS#:
- 30030599
ADDITIONAL INFORMATION
Wonderful open floor plan in Mountain View Meadow. Single level living. large master bedroom with a private bath and walk in closet Vaulted ceiling creates open and spacious living. Granite countertops show off the quality of this custom home. Step onto to the east facing deck and enjoy the sun in the morning and the shade at night. The views are wonderful too. A neighborhood park with tennis /pickleball courts just down the street. Dog Park video cameras inside.
- Type:
- Single Family
- Sq.Ft.:
- 1,858
- Status:
- Active
- Beds:
- 3
- Lot size:
- 0.16 Acres
- Year built:
- 2024
- Baths:
- 2.00
- MLS#:
- 30030028
- Subdivision:
- Mountain View Meadows
ADDITIONAL INFORMATION
“The Marshall”. A simply beautiful 1858 SF single-level home located at the corner of Adam Run and Jean Baucus. This Sierra Custom Home features Z-Line Kitchen appliances, gas fireplace, tons of cabinetry, a laundry-room sink, a walk-in pantry, seating for 3-4 at the kitchen island plus a dedicated café/dining area, and a premium owner’s suite with a super-sized walk-in closet, double vanity and tiled shower. Relax with your morning coffee on your back patio as the sun rises to the east. Enjoy views of the Big Belt Mountains in the evening in the cool shade of your covered front porch. Appreciate City of Helena services and all the nearby park amenities including tennis, pickleball, basketball, a dog park and pavilion, not to mention easy access to more than nearly three miles of paved trails.
- Type:
- Other
- Sq.Ft.:
- 672
- Status:
- Active
- Beds:
- 2
- Year built:
- 1965
- Baths:
- 1.00
- MLS#:
- 30028269
ADDITIONAL INFORMATION
No HOA, lot rent is $580/mo plus $73/mo for water/sewer/garbage. Great newly remodeled two-bed, one-bathroom mobile home in one of Helena's best MHP Communities (Mobile City). No pets. Pave streets, off-street parking. This is just personal property. No land included. Seller willing to hold financing on approved credit with a minimum 25% down. The buyer must be approved through MHP management. Owner occupied only. Personal property only, no land included. On leased lot.
- Type:
- Single Family
- Sq.Ft.:
- 2,084
- Status:
- Active
- Beds:
- 3
- Lot size:
- 0.94 Acres
- Year built:
- 2017
- Baths:
- 2.00
- MLS#:
- 30028082
ADDITIONAL INFORMATION
Affordable Elegance Nestled near Helena, this single level ranch-style gem boasts 9-foot ceilings and awe-inspiring unobstructed views that will take your breath away. Step inside to discover a home of refined luxury featuring three bedrooms, two baths plus a den. Amenities include granite countertops, stainless steel appliances, and a gas stove fit for your culinary creations. Custom tile work adds an artistic touch while the cozy gas fireplace with its custom wood mantel beckons you to unwind in style. Situated in the coveted Broadwater Estates neighborhood. The three-car garage provides plenty of parking and storage. This residence, where single level living and comfort meets sophistication, beckons you home. One of the unique features of this home is its proximity to a natural hot springs, pool, and spa—all within walking distance. Enjoy the ultimate in relaxation and wellness right in your neighborhood, adding a touch of luxury to your everyday routine.
$560,000
900 Hayes Avenue Helena, MT 59601
- Type:
- Single Family
- Sq.Ft.:
- 2,522
- Status:
- Active
- Beds:
- 4
- Lot size:
- 0.18 Acres
- Year built:
- 1952
- Baths:
- 2.00
- MLS#:
- 30027949
ADDITIONAL INFORMATION
Experience the charm and character of this updated mid-century home in Helena’s highly desirable Mansion District. Built in 1952, this 4-bed, 2-bath gem includes a welcoming living area showered in natural light. Enjoy the updated flooring, paint, appliances, and fixtures. The refreshed kitchen provides plenty of counter and cabinet space with an original breakfast nook. A full bath complements the main floor bedrooms. The lower level presents a bedroom, a spacious den or bedroom with a fireplace, excellent ceiling height, ample storage, and a laundry area. The fenced yard offers a private oasis with outdoor space to entertain or for pets to roam free. The attached 1-car garage offers a fitness room, hobby space, or vehicle parking opportunity. Situated in an ultra-walkable neighborhood, this home offers a fantastic balance for those seeking the perfect blend of urban convenience and suburban tranquility.
- Type:
- Other
- Sq.Ft.:
- 840
- Status:
- Active
- Beds:
- 3
- Year built:
- 2012
- Baths:
- 2.00
- MLS#:
- 30027626
ADDITIONAL INFORMATION
Well built 2012 Fleetwood 15X56 in Mobile City Park - close to golfing, shopping and fair grounds. this home has 3 bedrooms, 2 bathrooms, large deck, hickory cabinets, washer/dryer some furniture included. New carpet just installed 10/1/24. Worth a look. Buyer must be approved by park mgr.
- Type:
- Condo
- Sq.Ft.:
- 872
- Status:
- Active
- Beds:
- 2
- Year built:
- 1913
- Baths:
- 1.00
- MLS#:
- 30025645
ADDITIONAL INFORMATION
Stake your claim to this beautiful two bedroom condo in the historic Placer Building. Enjoy the vibrancy of downtown living and all that it has to offer with shops, restaurants, breweries, parks, library, near-by trailheads… all while being in the heart of Helena’s downtown walking mall. This unit offers high ceilings throughout with lots of natural light and a newly updated bathroom. The home has been well cared for and is move-in ready! Living at the Placer is practically maintenance-free with the monthly association fees covering snow removal, building maintenance, water, sewer, garbage, building security system, and building insurance. Don’t let the opportunity pass by to call this place home and truly experience downtown living! Contact Lynnette Sena at 406-594-1260 or Shawna Korth at 720-273-6390 or your real estate professional.
$875,000
2885 Aspenway Drive Helena, MT 59601
- Type:
- Single Family
- Sq.Ft.:
- 5,988
- Status:
- Active
- Beds:
- 6
- Lot size:
- 0.36 Acres
- Year built:
- 2004
- Baths:
- 4.00
- MLS#:
- 30024137
ADDITIONAL INFORMATION
Welcome to Blue Cloud, an incredible west side subdivision with a creek and beautiful, well kept homes. This executive style home offers just under 6000 square feet of living space, large rooms and a well thought out, functional space. On the main level you will find a gourmet chef's kitchen, a formal dining room, laundry, half bath, beautiful living room and an expansive primary suite that dreams are made of, with an attached office! Upstairs is two bedrooms adjoined by a jack and jill bathroom. Downstairs is a theatre set up, three additional bedrooms and another full bathroom along with a flex space for a bar, exercise room or entertaining space. The large windows in this amazing property offer views that you see in magazines. Don't miss the opportunity to make this home your own. Call Jessica Moore (406)439-6931 or Cherie Farnsworth (406)202-8264 or your real estate professional to view this home.
$1,900,000
618 Madison Avenue Helena, MT 59601
- Type:
- Single Family
- Sq.Ft.:
- 5,652
- Status:
- Active
- Beds:
- 6
- Lot size:
- 0.24 Acres
- Year built:
- 1910
- Baths:
- 4.00
- MLS#:
- 30020092
ADDITIONAL INFORMATION
Welcome to 618 Madison, a historic gem nestled in the heart of Helena, Montana. This timeless 1910 residence offers a blend of classic elegance and modern convenience. Boasting 5600 square feet of living space, this stately home presents an exceptional opportunity for those seeking refined living in a cherished location. Step inside to discover a newly renovated kitchen that will delight the culinary enthusiast. Custom cherry cabinetry with sea glass perfectly frames the elegant tile backsplash and hammered copper hood over the five-burner cooktop. Adorned with top-of-the-line amenities such as double ovens and two dishwashers (including Fisher and Paykel drawers), this space combines functionality with style for effortless meal preparation and entertaining. The living areas feature beautiful original woodwork, stunning leaded glass, oak, and fir floors, and treasured light fixtures at every turn. With six bedrooms and three and a half baths, this home offers ample space for... comfortable living and privacy. Whether you're unwinding in the luxurious owners' suite or hosting guests in one of the well-appointed guest rooms, every corner of this residence exudes warmth and charm. Entertaining is a breeze with generous indoor and outdoor gathering spaces. Elaborate and intimate dinners are equally at home in the elegant dining room with built-ins, while summer barbecues are perfect on the spacious patio. This home truly provides the perfect backdrop for creating lasting memories with loved ones. Located in the desirable Mansion District of Helena, 618 Madison offers convenient access to a variety of amenities, including parks, shopping, and dining options. Whether you're strolling along tree-lined streets or exploring the vibrant downtown area, you'll find endless opportunities for leisure and recreation just moments from your doorstep. Don't miss your chance to own a piece of history in this enchanting Montana town. Be sure to request a list of all updates and upgrades made to the property, schedule your private tour, and experience the timeless allure of this remarkable residence.

Helena Real Estate
The median home value in Helena, MT is $439,800. This is higher than the county median home value of $423,500. The national median home value is $338,100. The average price of homes sold in Helena, MT is $439,800. Approximately 52.47% of Helena homes are owned, compared to 41.28% rented, while 6.26% are vacant. Helena real estate listings include condos, townhomes, and single family homes for sale. Commercial properties are also available. If you see a property you’re interested in, contact a Helena real estate agent to arrange a tour today!
Helena, Montana 59601 has a population of 32,060. Helena 59601 is more family-centric than the surrounding county with 30.6% of the households containing married families with children. The county average for households married with children is 29.88%.
The median household income in Helena, Montana 59601 is $59,712. The median household income for the surrounding county is $66,486 compared to the national median of $69,021. The median age of people living in Helena 59601 is 39.9 years.
Helena Weather
The average high temperature in July is 83.4 degrees, with an average low temperature in January of 13.8 degrees. The average rainfall is approximately 12.6 inches per year, with 42.1 inches of snow per year.

