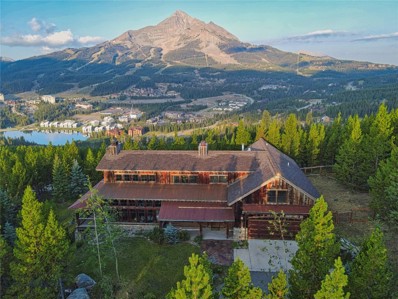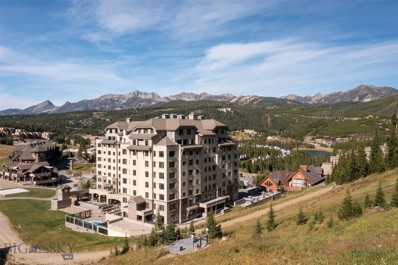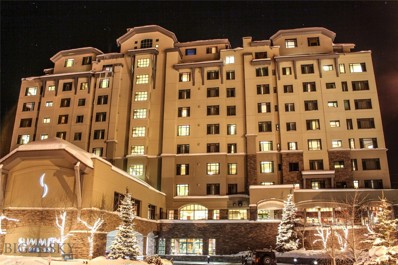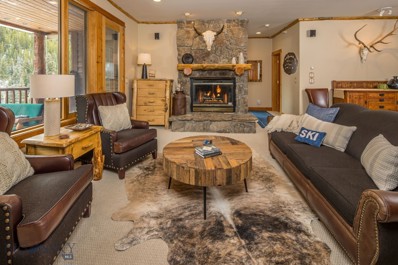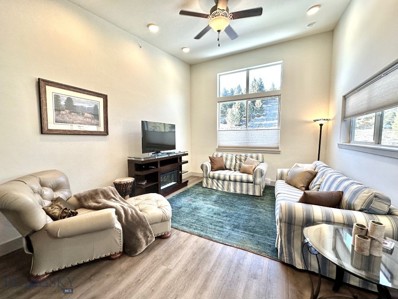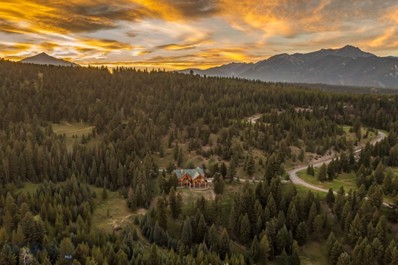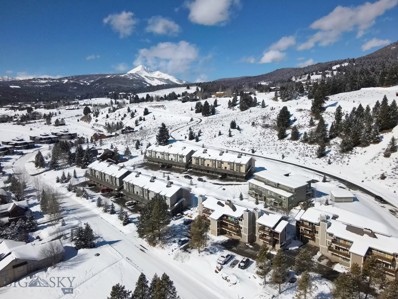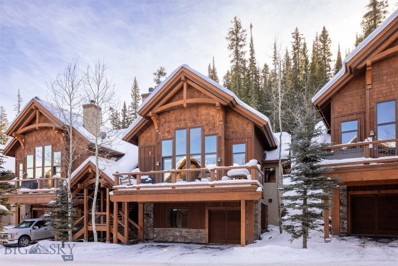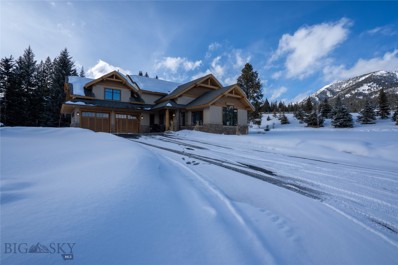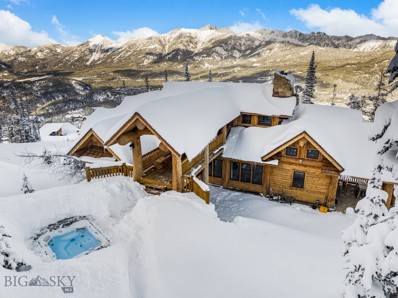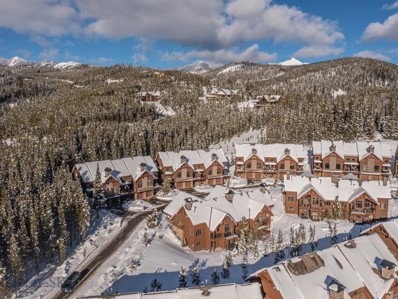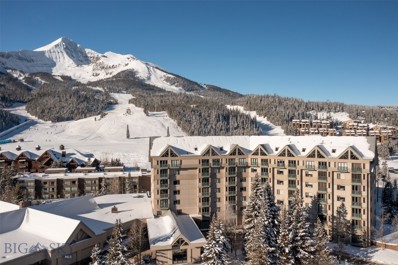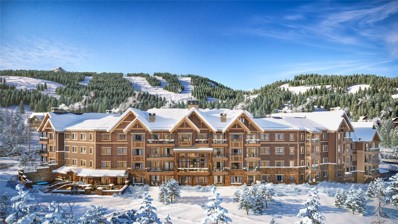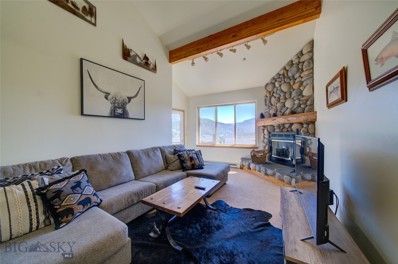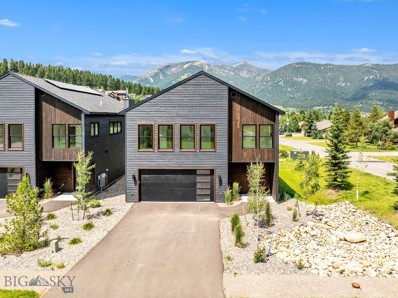Big Sky MT Homes for Sale
$4,798,900
64 Summit View Drive Big Sky, MT 59716
- Type:
- Single Family
- Sq.Ft.:
- 5,239
- Status:
- Active
- Beds:
- 5
- Lot size:
- 1.39 Acres
- Year built:
- 2004
- Baths:
- 5.00
- MLS#:
- 392748
- Subdivision:
- Summit View
ADDITIONAL INFORMATION
Welcome to your dream retreat in the heart of Big Sky, Montana! This exquisite custom home, nestled amidst the breathtaking landscapes is now available for purchase. Perched elegantly overlooking the majestic Lone Peak Mountain, this remarkable residence showcases unparalleled and timeless elegance. Crafted from the historic materials of the Silver Star Barn in Virginia city, Montana, this home boasts a unique charm that blends seamlessly with the natural surroundings. Every corner of this property is adorned with bespoke finishes, creating an atmosphere of sophistication and comfort. Indulge your culinary senses with the Mugnaini wood-burning pizza oven, a delightful addition to the impeccably designed kitchen. Step inside and be captivated by the melodic tunes emanating from the 1926 Mahogany Steinway Grand model AIII piano, meticulously rebuilt to its former glory. The main level deck invites you to unwind in the luxurious hot tub, offering a perfect vantage point to soak in the panoramic of the Big Sky Mountain Village and the awe-inspiring Lone Mountain. Nestled within the exclusive Summit View gated community, this residence offers not just a home, but a lifestyle. Immerse yourself in the world-renowned skiing opportunities just minutes away, experiencing some of the finest ski slopes the USA has to offer. In the summer, this alpine haven transforms into a paradise, providing you with an authentic Montana Mountain Experience that will leave you enchanted. Silver Star is not just a home, it's a testament to distinctive living. This extraordinary abode is being offered fully furnished and turnkey, allowing you to move in seamlessly and begin your Montana adventure immediately. Don't miss this rare opportunity to own a piece of the Big Sky Country's history and indulge in the ultimate mountain living experience.
$4,950,000
50365 Gallatin Road Big Sky, MT 59716
- Type:
- Single Family
- Sq.Ft.:
- 3,576
- Status:
- Active
- Beds:
- 5
- Lot size:
- 3.15 Acres
- Year built:
- 1974
- Baths:
- 3.00
- MLS#:
- 392548
- Subdivision:
- Other
ADDITIONAL INFORMATION
Nestled within the serene Gallatin Canyon of Montana, this authentic and charming river front property offers an unparalleled retreat. Spanning over 3 acres and graced by the Gallatin River on both sides, this estate boasts a main home spanning 2,376 SF with 3 bedrooms and 2 baths, complemented by a guest home of 1,200 SF with 2 bedrooms and 1 bath, and a 2-car detached garage. With a total of 7 beds accommodating up to 13 guests, there's ample space for friends and family to enjoy the tranquil surroundings. Original river property and recently renovated, the main home exudes timeless elegance and features two family rooms, a well-appointed kitchen, and stunning outdoor spaces. A picturesque walkway leads to the guest home, providing additional comfort and privacy. The property's premier river frontage offers unparalleled recreational opportunities, including world-class blue trout fly fishing just steps from the deck. Outdoor enthusiasts will love the ease of river access, the two fire outdoor pits, oversized riverfront hot tub, and convenient access to the adjacent national forest, where wildlife sightings are common, including elk, moose, and eagles. With over 2,000 SF of curated outdoor space, including expansive decks and patios, this estate is ideal for outdoor entertaining and soaking in the breathtaking views from every angle. Located less than 10 minutes from Big Sky, 30 minutes from Bozeman, and just 45 minutes from the West entrance to Yellowstone National Park, this property offers both seclusion and convenience. Whether you're seeking a peaceful retreat or an outdoor enthusiast's paradise, this Gallatin River gem promises an extraordinary Montana experience.
- Type:
- Condo
- Sq.Ft.:
- 1,391
- Status:
- Active
- Beds:
- 2
- Year built:
- 2000
- Baths:
- 3.00
- MLS#:
- 392310
- Subdivision:
- Summit Hotel Condo
ADDITIONAL INFORMATION
Experience Big Sky's world-class skiing directly from your doorstep in this 3rd floor unit located in the heart of Big Sky's Mountain Village. This recently remodeled 2 bedroom, 3 bathroom corner unit located in the luxury 4-star Summit Hotel offers 1391 sq ft of ski-in/ski-out living space. Wake up and head straight from the lobby to one of Big Sky's 2 largest chairlifts, Swift Current 6 and Ramcharger 8. When you're done on the mountain for the day, enjoy relaxing in the outdoor heated pool located on the lower level. The Summit Hotel amenities include a full service fitness room, room service from the on-site restaurant, concierge services to book activities and dining, and underground valet parking. Live like royalty in this premier Summit Hotel ski in/ski out condominium offering unparalleled amenities and location in the heart of Big Sky's mountain village.
- Type:
- Condo
- Sq.Ft.:
- 886
- Status:
- Active
- Beds:
- 1
- Year built:
- 1998
- Baths:
- 2.00
- MLS#:
- 392203
- Subdivision:
- Summit Hotel Condo
ADDITIONAL INFORMATION
Ski in and ski out of this recently remodeled Summit Condo Hotel in beautiful Big Sky! With direct access to the chair lifts, room 921 includes a kitchen, living and dining areas, propane fireplace, murphy queen size bed, and 3/4 bath with a large shower and sink. Room 920 has 2 queen beds, a dresser, wet bar and 3/4 bath with a sink. The Summit Condos also have an outdoor pool/hot tub, ski storage, Concierge Services, Valet, underground parking/ski storage, room service, health and fitness center, 2 restaurants and bars, meeting rooms, and a 24-hour staffed team to make your vacation or 2nd home stress free. Condo may be rented as a hotel room or connect the two rooms for the whole family! Owners have access to underground parking and a storage area for skis, bikes, and toys all year round!
$3,395,000
1255 Andesite Road Big Sky, MT 59716
- Type:
- Single Family
- Sq.Ft.:
- 4,041
- Status:
- Active
- Beds:
- 5
- Lot size:
- 0.93 Acres
- Year built:
- 2000
- Baths:
- 5.00
- MLS#:
- 391554
- Subdivision:
- Aspen Groves
ADDITIONAL INFORMATION
This home features main floor living at its finest, with primary living spaces, laundry, family room, second master and hot tub all on the ground level. With 3 bedrooms and 3.5 baths in the main house and an additional 2 Br/1Ba and kitchenette in the guest apartment, the flexibility of this property is excellent. A 4-car garage, with a double bay pull through will store all of your toys with the convenience of not having to back up your drift boat, ATV or snowmobile trailer. The home and guest apartment have both had extensive renovations and have been upgraded with solid stone counters, gorgeous hardware, new appliances and much more. The open concept kitchen/living/dining area is terrific for entertaining. The kitchen boasts a custom pantry, two ovens and two dishwashers, as well as a five burner propane stovetop. The main level bedroom, with walk-out to the large hot tub on a private deck and ADA compliant shower, can serve as a second master but the expansive second floor master is a must-see with a huge soaking tub, tile shower, his and her closets, stunning custom cabinetry with a coffee station and multiple sitting areas. Across the hall from the second floor master is another ensuite bedroom (that can also serve as a convenient executive office) with massive walk-in closet. The heated detached garage, in addition to the guest apartment and double bay pull through, also has two additional bays. Also in the garage, is a large heated storage room with utility sink, as well as a lock off ski closet. Above the pull through bay is a huge work space that adds to the flexibility of this amazing property. This bucolic lot is resplendent with old growth trees and is beautifully landscaped with flagstone paths. One path on the home's north side leads to a stone patio/seating area. Frequent visitors include moose, elk, deer, fox, heron and bear. The Aspen Groves neighborhood has XC ski trails woven through and is only a few minutes drive to Big Sky's Meadow Village and Town Center. The ski lifts at Moonlight and Big Sky Resort are only ten minutes away. Yellowstone National Park is under an hour's drive.
- Type:
- Condo
- Sq.Ft.:
- 1,902
- Status:
- Active
- Beds:
- 2
- Year built:
- 1999
- Baths:
- 3.00
- MLS#:
- 390732
- Subdivision:
- Lone Moose Meadows Condo
ADDITIONAL INFORMATION
You’ll love the seamless ski-in ski-out access from this top floor luxury condo next to the ski slopes of Big Sky Resort! This well-maintained single level residence offers easy access via an elevator on the main level, a spacious open concept kitchen-living-dining-office area with stone & log fireplace, master bedroom with stone & log fireplace, master bathroom with jacuzzi tub and walk in closet, guest bedroom with private ensuite bathroom, half bathroom, laundry room, roomy two car tandem garage and large locked storage room, great for all your outdoor gear-bikes-etc or if you choose to rent, it makes for a nice owner lock off. Features include radiant heated floors, large windows throughout bringing in generous natural light and panoramic views, granite countertops, custom cabinetry and oversized refrigerator/freezer in the kitchen. Store all your ski gear in your private ski closet on the main level, slip into your ski boots and ski out the back door to the private Lone Moose Lift, on the quiet side of Big Sky Resort. After a day of skiing, hiking, or biking the extensive trail system just out your door, relax next to the fireplace and enjoy the expansive mountain views from the living room - or cozy up next to the firepit on your private deck and take in the mountain views and sounds of the babbling creek below. Owners also have access to reserve a lovely 3rd bedroom option for guests, which includes a full bathroom, kitchenette and living room located within the same building. Community amenities include an exercise room and outdoor hot tub. This fully furnished, turn-key residence is ready for you to move right in - just bring your clothes and outdoor gear to start enjoying the Big Sky mountain lifestyle with family and friends!
$999,995
18 Sheffield Road Big Sky, MT 59716
- Type:
- Condo
- Sq.Ft.:
- 1,862
- Status:
- Active
- Beds:
- 3
- Year built:
- 2017
- Baths:
- 3.00
- MLS#:
- 389032
- Subdivision:
- Morning Sun Condos
ADDITIONAL INFORMATION
This is a perfect Meadow Village condo, with the largest floor plan in the only 4-plex in the Morning Sun Condos! This wonderfully located three bedroom, 2.5-bath, 1838+- sf condo has three levels, with a deck off the living area, a walk-out patio off of the lower level, an attached 1-car garage, cold roof and fire suppression system. Sheffield Road offers a quiet setting off of Two Gun White Calf with adjacent open space, across from the golf course and trails, close to the free winter shuttle route to skiing and a short distance to the Big Sky Community Park, Town Center, area shopping, restaurants, post office, etc. Sold furnished turnkey.
$8,900,000
141 Black Wolf Ridge Big Sky, MT 59730
- Type:
- Single Family
- Sq.Ft.:
- 10,841
- Status:
- Active
- Beds:
- 6
- Lot size:
- 20 Acres
- Year built:
- 2002
- Baths:
- 6.00
- MLS#:
- 390301
- Subdivision:
- Riverview Ranch
ADDITIONAL INFORMATION
Nestled amidst the picturesque mountain landscape awaits an extraordinary retreat. This distinguished estate presents an exquisite main house spanning approximately 9,437 SF, and a 1,404 SF guest home. Crafted in 2002, this architectural marvel showcases 12" Swedish cope logs, floor-to-ceiling windows with 30' vaulted ceilings, and panoramic mountain vistas of Ramshorn Mountain and the Gallatin Range that inspire awe within every space. Stepping inside, you're greeted by a symphony of warmth and elegance, with six fireplaces adorning the expansive living spaces, including three authentic wood-burning hearths, inviting intimate gatherings and cozy evenings alike. The gourmet kitchen, equipped with Viking, Thermador, and Bosch appliances, beckons culinary enthusiasts with its Sub-Zero wine cooler and granite countertops, while smart home technology seamlessly integrates Lutron and Crestron systems, offering ultimate control over lighting, security, and sprinklers. Year-round comfort is assured with in-floor radiant heating, a sauna, and gym area, while the outdoor kitchen and dining area provide an idyllic setting for al fresco entertaining against the backdrop of Montana's beauty. For added peace of mind, the estate boasts a backup generator, security systems, and a sprinkler system, ensuring security and tranquility in equal measure. Beyond the main residence lies a charming 1,404-square-foot guest house, built in 2010, featuring one bedroom + bonus room, one bathroom, kitchen, living room, and a spacious three-car garage with extended doors, catering to horse trailers, RVs, and more. Spread across 20 acres, the estate includes eight acres of cross-fenced land, perfect for equestrian pursuits, along with a two-stall shed and a round pen, providing ample space for cherished equine companions. Conveniently located within the prestigious Big Sky school district and a short drive from all that broader Big Sky provides- the Big Sky town center, the coveted Gallatin River, Yellowstone National Park, and the world-class skiing at Big Sky Resort are all just a short drive away. Bozeman and West Yellowstone are also just an hour away for residents to enjoy even greater access to outdoor recreation, cultural attractions, and everyday conveniences. Whether you seek a serene retreat or an entertainer's paradise, this distinguished estate promises an unparalleled opportunity to embrace with comfort the timeless allure of Montana's majestic landscape.
- Type:
- Condo
- Sq.Ft.:
- 624
- Status:
- Active
- Beds:
- 1
- Year built:
- 1976
- Baths:
- 1.00
- MLS#:
- 390069
- Subdivision:
- Broadwater Condos - Big Sky
ADDITIONAL INFORMATION
This one-bedroom, one-bathroom Broadwater condo has been completely renovated to enhance comfort and style. Situated on the top floor of the Broadwater complex, it features vaulted ceilings that create a spacious and airy atmosphere. Throughout the condo, significant upgrades have been made. New drywall, closed-cell foam insulation, and fresh wall texture, along with a complete repaint, give the space a modern and refreshed look. The replacement of windows, sliding glass door, and window treatments ensures both aesthetic appeal and energy efficiency. There is even a new Trex deck with views to the sunny south! Upon entering, you'll be greeted by the custom-made front door, custom trim/woodwork, and custom cabinets, lending sophistication to the interior. The old wood-burning fireplace has been replaced with a striking stone accent wall, complete with recessed lighting, offering both visual appeal and practicality. The kitchen has undergone a full revitalization, featuring new granite countertops, modern appliances including a fridge and dishwasher, and updated plumbing and electrical fixtures. All light fixtures have been replaced, and switches upgraded to dimmers, allowing for customizable ambiance. Efficiency is paramount, with new energy-efficient baseboard heaters and convection heaters ensuring optimal warmth without excessive energy consumption. In the bathroom, you'll find further updates, including a new tiled shower with glass shower doors, a new vanity, and a European-style towel warmer for added comfort. A new wooden ceiling with silver flashing adds elegance to the space. For added convenience, the ground level boasts a heated one-car garage, perfect for storing outdoor exploration gear or protecting your vehicle from the elements. Overall, this fully renovated Broadwater condo offers modern amenities, efficiency, and comfort, making it an ideal retreat for those seeking a stylish and functional living space in Big Sky.
- Type:
- Condo
- Sq.Ft.:
- 2,822
- Status:
- Active
- Beds:
- 4
- Year built:
- 2006
- Baths:
- 5.00
- MLS#:
- 390126
- Subdivision:
- Black Eagle Lodge Condo
ADDITIONAL INFORMATION
Don't miss this spectacular 4 bedroom/ 4.5 bathroom Black Eagle Lodge located in the heart of Big Sky Resort's Mountain Village. This 3-level luxury property boasts easy ski-out access via Big Sky's Poma lift, putting all of Big Sky's renowned terrain right at your doorstep. Time to head home for the day? The excellent "slopeside" location of this property allows you to ski right in your back door! The main level features an open floor plan with hardwood floors, a vaulted ceiling, large windows, and a floor to ceiling stone wood burning fireplace - the perfect space to relax after a day on the slopes. The gourmet kitchen is well-appointed for all your dining needs. The spacious master suite is located on the main level, and upstairs are 2 additional bedrooms, 2 bathrooms (with a Jack and Jill shower), and a loft office/den area. On the lower level you will find the bunkroom that also has an en suite bathroom. Step out onto the front balcony to take in panoramic Lone mountain views with your morning coffee, and when you're ready to explore, the Mountain Village shops and restaurants are just a short walk, ski, or drive away. With ski-in ski-out access and a prime location in the heart of it all, this phenomenal property is an incredible Montana mountain escape!
$2,999,000
76 Brownstone Big Sky, MT 59716
- Type:
- Condo
- Sq.Ft.:
- 2,828
- Status:
- Active
- Beds:
- 4
- Year built:
- 2020
- Baths:
- 4.00
- MLS#:
- 389715
- Subdivision:
- Brownstone Condo
ADDITIONAL INFORMATION
Fish, bike and hike out your back yard in the summer, cross country ski out the back in the winter. The Brownstone Condominium's are along the banks of the North Fork of the West Fork of the Gallatin River in Big Sky. This 4 bedroom, 3.5 bath condominium has 2 master suites with a gas fireplace along with 2 bunk rooms. Bring a crowd as entertaining is made easy, gather around the large kitchen island, there is a wet bar plenty of space for a crowd. The living room features a stone gas fireplace with a large view of the mountains in the distance. The cabinets through out are beautifully made by Big Sky Wood Products, tile, quartz and timber accents complete the mountain modern decor. Complete your vacation by gathering around the outdoor hot tub and fire pit area. Conveniently located within walking distance to the Meadow area and minutes to the Mountain Village for skiing and all the activities of the Mountain Village.
- Type:
- Condo
- Sq.Ft.:
- 2,539
- Status:
- Active
- Beds:
- 4
- Year built:
- 2021
- Baths:
- 4.00
- MLS#:
- 389784
- Subdivision:
- Alpenglow Condo
ADDITIONAL INFORMATION
Welcome to 23A Heavy Runner Road, a charming four-bedroom abode nestled in the sought-after Alpenglow Condominiums. This picturesque condo offers stunning vistas of Big Sky Resort and Lone Mountain, providing a backdrop of natural beauty that enchants residents and visitors alike. Tastefully furnished, every corner of this home exudes warmth and sophistication. Completed in 2021, 23A Heavy Runner Road boasts a solid rental history and is the ideal base camp for the outdoor adventures of Big Sky, Montana. This home is the epitome of comfort and sophistication, but also offers easy access to Big Sky Resort, Yellowstone National Park, and beyond. Whether you're seeking a serene mountain retreat, a Big Sky getaway, or a high end short term rental, 23A Heavy Runner Road promises an unparalleled living experience in the heart of Big Sky. Schedule your viewing today and step into a world of mountain luxury.
$15,000,000
27 Cowboy Heaven Spur Road Big Sky, MT 59716
- Type:
- Single Family
- Sq.Ft.:
- 4,940
- Status:
- Active
- Beds:
- 4
- Lot size:
- 2.42 Acres
- Year built:
- 2002
- Baths:
- 5.00
- MLS#:
- 389528
- Subdivision:
- Cowboy Heaven
ADDITIONAL INFORMATION
Welcome to 27 Cowboy Heaven, one of the most coveted properties in Big Sky. Perched atop Moonlight Basin, every moment is framed with breathtaking vista’s of the Spanish Peaks and each detail of the home embodies Montana’s charm and adventure. This Durfeld Log home is a masterpiece of craftsmanship, blending seamlessly with its natural surroundings while offering unrivaled comfort and timeless style. Imagine waking up to the crisp mountain air, stepping outside your door, and gliding effortlessly onto the slopes with the best ski-in/ski-out access in Moonlight. Step inside to discover a world of warmth and elegance, with a double-sided native stone fireplace providing a cozy ambiance, and custom hand-forged ironwork adding a touch of rustic charm throughout the home. Rounding out the ambiance is the custom built-in waterfall providing relaxing Feng shui tranquility. Retreat to one of four en-suite bedrooms, where every comfort has been considered, from plush bedding to panoramic views of the Spanish Peaks. Need a space to unwind after a day on the slopes? Head up to the loft area highlighting the incredible views, the perfect entertaining space for cocktails with friends or a quiet evening with a good book. Or better yet, gather with loved ones in the second living room, where another grand stone fireplace invites you to unwind and reconnect. For those seeking a bit more lively Apres ski, take an easy ski down to the Moonlight Lodge to reminisce with friends on the day’s adventures. Stepping outside the home, discover your own private oasis with a custom fire pit area perfect for roasting marshmallows under the stars or relax in the hot tub with heated surrounding patio. With your signature Moonlight Basin membership, relish in all the curated activities including fat biking, ice skating, snowshoeing, and snow tubing in the winter, and in the summer play the famous Jack Nicklaus’s Reserve golf course and also enjoy the endless summer trails for mountain biking and hiking. New Moonlight club additions include the Lake Lodge with climbing wall, indoor basketball, fitness gym, heated pool, restaurant, golf simulator, and much more. Welcome home to 27 Cowboy Heaven, where all the best elements of views, ski access, and quality construction converge to create the most incredible legacy ski property. Schedule your private tour today and discover the pinnacle of real estate in Moonlight Basin.
- Type:
- Condo
- Sq.Ft.:
- 1,844
- Status:
- Active
- Beds:
- 2
- Year built:
- 2004
- Baths:
- 3.00
- MLS#:
- 389339
- Subdivision:
- Alpenglow Condo
ADDITIONAL INFORMATION
Alpenglow Condominiums are aptly named as they are awash in the rosy light of the setting or rising sun in the high mountains of Big Sky. This prime location is an end unit in the end building and features a beautiful view of Lone Mountain. This two bedroom, three bath condominium also has a bonus room that can be used as another bedroom, an office, a den or as a flex room for all of the above! The great room has vaulted ceilings and lots of windows to take in the beautiful views. The dry stack stone gas fireplace provides plenty of warmth and ambiance. You will find beautifully refinished hard wood floors, slate in the entry and bathrooms, granite countertops and knotty alder trim and doors adding to the aesthetic appeal of the property. Equipped with in-floor radiant heating which provides efficient and comfortable warmth. The outdoor spaces include a deck, covered patio and a covered porch providing options for outdoor enjoyment and relaxation. Fully furnished. Don't let the sun set on this ownership opportunity!
- Type:
- Condo
- Sq.Ft.:
- 1,130
- Status:
- Active
- Beds:
- 2
- Year built:
- 2021
- Baths:
- 2.00
- MLS#:
- 389328
- Subdivision:
- LakeLodge Residences
ADDITIONAL INFORMATION
Discover the epitome of luxury mountain living at The LakeLodge at Moonlight Basin. Nestled on the second floor, this exclusive two-bedroom, two-bath residence provides an unparalleled experience in the heart of the Rocky Mountains. Immerse yourself in the ultimate slopeside retreat, just steps away from the renowned Ulery's Lake Camp and the world-class skiing at Big Sky Resort. Step into a world of sophistication with contemporary interior design that complements the mountain landscape, offering a perfect blend of elegance and comfort. This unique property ensures spectacular privacy, superb ski access, and an ambiance that resonates with the essence of mountain living. Indulge in the lifestyle you deserve, with unrivaled access to all LakeLodge amenities. Enjoy the outdoor pool and hot tubs, dine at the daily restaurant and beautiful bar, maintain your well-being at the robust fitness center and gym, and let your children explore throughout the dedicated children's space and open gym area. Moonlight Outfitters activities and events provide endless opportunities for even more adventure and recreation. Beyond the luxurious interior, The LakeLodge provides a sense of community and convenience, featuring an owner's mudroom complete with private ski lockers for the owners. This turnkey property is not just a residence; it's a curated lifestyle, ready for you to call home now.
$3,498,000
418 Antler Ridge Road Big Sky, MT 59716
- Type:
- Single Family
- Sq.Ft.:
- 4,863
- Status:
- Active
- Beds:
- 5
- Lot size:
- 0.46 Acres
- Year built:
- 2024
- Baths:
- 6.00
- MLS#:
- 389221
- Subdivision:
- Antler Ridge
ADDITIONAL INFORMATION
Best Value in Big Sky: Contemporary New Build in Antler Ridge – Now Offered at $3,498,000 This stunning 4,863 square foot home is located in the sought-after Antler Ridge neighborhood, perfectly situated halfway between Big Sky Resort and the Big Sky Meadow Village. Surrounded by trees and backing up to Antler Ridge open space, it offers unparalleled privacy and tranquility. The Big Sky Trail System runs through the neighborhood, giving easy access to biking or cross-country skiing into the Town Center in about 20 minutes. Designed for large families, this home features three master suites, two additional bedrooms, and bathrooms, as well as a powder room on the main floor. The layout includes two laundry rooms—one on each level—and a secondary kitchen area in the walk-out lower level for added convenience. Built with sustainability and quality in mind, this smart home includes top-of-the-line materials such as steel beams, Richlite, Kebony, and Cor Ten self-rusting steel siding, a cold metal roof, and tigerwood decks. The Viking appliances in the kitchen are complemented by Warmboard radiant floor heat throughout, with smart thermostats and premium finishes like smart mirrors and toilets. A whole-home Sonos speaker system adds to the luxury. Designed by Simonsen Architects of Billings and built by Agri Systems, this home is truly built to last. With a new reduced price of $3,498,000, it represents an incredible value in today’s market!
- Type:
- Condo
- Sq.Ft.:
- 798
- Status:
- Active
- Beds:
- 1
- Year built:
- 1990
- Baths:
- 2.00
- MLS#:
- 388783
- Subdivision:
- Shoshone Hotel Condos
ADDITIONAL INFORMATION
Own where the excitement is with easy access to skiing and mountain amenities! Centrally located in Big Sky Resort's Mountain Village, the Shoshone Condominium Hotel is adjacent to the slopes, has ski storage, an exercise center, spa and pool. Close proximity to the ski slopes in the winter becomes easy access to hiking, mountain biking and zip lining in the summer. Restaurants, shops and the Big Sky bus and shuttle services are right outside the door. This fourth floor canyon facing condominium has beautiful views of the Gallatin Canyon and Andesite Mountain. With one bedroom, two baths, a Murphy bed and pull out couch, this mountain retreat can accommodate 6. A kitchen remodel was completed in December 2019 and there are more improvements to come. Location, views and convenience, make this an opportunity you won't want to miss.
- Type:
- Condo
- Sq.Ft.:
- 1,995
- Status:
- Active
- Beds:
- 3
- Year built:
- 2024
- Baths:
- 3.00
- MLS#:
- 389027
- Subdivision:
- Spanish Peaks Mountain Club
ADDITIONAL INFORMATION
Ownership at The Inn Residences at Montage Big Sky is offered in deeded, one-quarter ownership interests or as whole ownership. These fully-furnished three- and four-bedroom Residences provide a unique second home ownership opportunity in a luxury Residence steps from the new Montage Big Sky. Connected by an underground pathway, The Inn Residences at Montage Big Sky offers owners privileged access to the resort’s amenities and services, plus ski-in, ski-out access to Big Sky Resort. All owners will also enjoy the benefit of membership at Spanish Peaks Mountain Club, which includes private concierge services, a Tom Weiskopf Championship golf course, a clubhouse, and a year-round calendar of special, member-only events and experiences. Residences, as well as an exclusive Après ski resident’s lounge, ski lockers, and lobby bar. Residence 6 is a 3-bed (with lock off), 3-bath unit with views of the Montage Hotel and mountains beyond.
- Type:
- Condo
- Sq.Ft.:
- 4,146
- Status:
- Active
- Beds:
- 5
- Year built:
- 2023
- Baths:
- 6.00
- MLS#:
- 388957
- Subdivision:
- Inspiration Point
ADDITIONAL INFORMATION
Welcome to Inspiration Point at Spanish Peaks Mountain Club, boasting the best views in Big Sky! Step into Residence 12C, offered furnished by Gallatin Valley Furniture and Design, a modern mountain retreat that seamlessly blends comfort and nature. Located within the exclusive Spanish Peaks Mountain Club, this exceptional home offers stunning views of Lone Mountain and the Spanish Peaks. This unit is ideally situated next to the new Par 3 golf course, Tom's Ten, and is surrounded by a vast network of trails perfect for hiking and mountain biking. As a member, you’ll enjoy access to an array of amenities, including alpine and Nordic skiing, snowshoeing, horseback riding, fly fishing, and guided tours of the Greater Yellowstone area. Indulge in spa treatments and fine dining, all just a minute’s drive from your door. After an exciting day outdoors, unwind at the member Clubhouse or Montage Big Sky, or cozy up by the fire in your charming home. With a classic warm finish package, Residence 12C provides a welcoming atmosphere. Photos shown depict a similar residence in the same finish package. A Signature Golf Membership or Social Membership is available and required for this property. Embrace the perfect blend of luxury and outdoor adventure at Inspiration Point—contact us to learn more about this opportunity!
- Type:
- Condo
- Sq.Ft.:
- 502
- Status:
- Active
- Beds:
- n/a
- Year built:
- 2021
- Baths:
- 1.00
- MLS#:
- 388896
- Subdivision:
- LakeLodge Residences
ADDITIONAL INFORMATION
Located in Moonlight Basin's luxury LakeLodge, this gorgeous studio condo is just steps away from Ulery’s Lake and world-class skiing at Big Sky Resort. The lodge features indoor and outdoor gathering spots and exceptional ski access. LakeLodge is just a short walk from Ulery's Lake Camp that includes kayaking, fly fishing, ropes course, snow tubing and a private trail system. Within the lodge you will find 3Forks restaurant and bar, basketball court, climbing wall, fitness center and Moonlight Outfitters for gear rental and guided trips. Outside you will find the 3,000sq.ft. pool with lap lanes and a slide and two outdoor hot tubs. This studio unit stares at Lone Mountain and is offered turn key.
$8,750,000
13 Black Moon Road Big Sky, MT 59716
- Type:
- Single Family
- Sq.Ft.:
- 4,370
- Status:
- Active
- Beds:
- 4
- Lot size:
- 2.13 Acres
- Year built:
- 2018
- Baths:
- 4.00
- MLS#:
- 388863
- Subdivision:
- Cascade Sub. - Big Sky
ADDITIONAL INFORMATION
As you approach this mountain modern family home, designed by renowned Bozeman architect, Reid Smith, you will feel the unique privacy afforded by this spacious 2.1-ac forested lot. The house is built to the highest standards by long-time established, Big Sky Build, and is positioned to maximize the down-valley views looking west. Enter the home through the custom-designed, 9' door made from a live-edged, slab of center-cut walnut, and you will be struck by the unique proportions and flow of the home. Ideal for entertaining family and friends, the upper floor common area flows from the true chef's kitchen to the intimate dining area to a glass-encased living room. The award-winning Gyrofocus fireplace is a focal point of the living room, suspended from the cedar-lined ceiling as it rises to 17'. The impressive views will have you mesmerized by the sunsets from the outdoor living/dining/grilling area with a gas fire bowl. The sleek & functional kitchen is centered around a large island, encased in honed Brazilian marble that waterfalls at either end with a large Subzero fridge, 2 Wolf wall ovens, and a Wolf cooktop range. Custom-designed walnut cabinetry provides extensive storage & a pantry area with a coffee station. The wide staircase flows down to the lower family room with generous space to relax, watch movies, or exercise, the bunk room, an additional bedroom, and the spacious second master suite. Walk out to a large patio area with a gas fire pit and hot tub and overlook the magnificent Spanish Peaks. The large laundry room has a walk-in storage area with double doors & a lock-off. The upper level master suite is a true masterpiece, with a gas fireplace and an en suite with a generous shower area and freestanding sculptural tub, adjacent to a walk-in closet with custom built-ins. The house is visually anchored to the land by a custom, monolithic, pressed barn board, concrete axis wall that runs floor to ceiling inside and outside the home. The heated garage can house 2 full-size SUVs, firewood, ski racks, & boot heaters. Adjacent to but high above the exclusive Ulery's Lake parcels in Moonlight Basin, the property offers quick access to Lone Mountain Trail and a 3-minute drive to both Moonlight and LakeLodge. Alternatively, ski access is a short walk to the Cascade ski access trails both in & out. This home has been thoughtfully designed & positioned to integrate into the magnificent landscape of Big Sky while taking advantage of natural light.
$1,500,000
38 Blacktail Buck Big Sky, MT 59716
- Type:
- Condo
- Sq.Ft.:
- 1,698
- Status:
- Active
- Beds:
- 2
- Year built:
- 2002
- Baths:
- 2.00
- MLS#:
- 388833
- Subdivision:
- Deer Run Condos
ADDITIONAL INFORMATION
End unit and front row condo in a duplex building with the best views in the complex of Gallatin Range and Yellow Mountain. Enjoy the views from the tub on deck. Great seasoned short term rental. Only 1/2 of the kitchen wall and 1/2 of the office (doesn’t have a closet but currently acts as a bunk bed room) shares a wall with adjacent unit. Neither of the 2 bedrooms or the living room share a wall with the neighbors. Should a bedroom be finished out on the lower level, that would also not share a wall. Great views, loads of light, 6 miles/10 min drive to Big Sky Resort, 5 minute walk to town center, wood burning fireplace, vaulted ceilings in a open living space floor plan, all appliances and furniture included. Currently 2 bedroom 2 bath with one bed and one bath on the middle and upper level, respectively, with an office/den on the upper level that is being used as (bunk bed room, 3rd bedroom, no closet). Has the room in lower level to add another bath and bedroom.
$31,000,000
1320 Old Toby Road Big Sky, MT 59716
- Type:
- Single Family
- Sq.Ft.:
- 8,219
- Status:
- Active
- Beds:
- 8
- Lot size:
- 491 Acres
- Year built:
- 2001
- Baths:
- 8.00
- MLS#:
- 388766
- Subdivision:
- Other
ADDITIONAL INFORMATION
There is nothing else like this secluded property. it is located in the heart of Big Sky. Several old logging roads from the early 1900's wind through the 491 pristine, wooded acres. They afford easy access to most of the property via foot, skis, 4 wheeler, snowmobile, horseback or truck and in winter, enjoy miles of groomed x country ski trails. The land is surrounded on three sides by Gallatin National Forest and conserved properties. The ridge on which the home and the caretaker/guest house sit afford what are arguably the most stunning, unobstructed 360 degree views to Lone Peak and the Madison Range, the Spanish Peaks, the Gallatin Range and South into Yellowstone National Park. The spectacular Canadian cedar log home frames Lone Peak in each west facing room and has a west facing observation and entertainment deck that runs the entire length of its western flank. 10 minutes drive to Big Sky Ski area, 10 minutes to the Meadow Village and Town Center. Bozeman is an hour North. Yellowstone National is an hour+ to the South. This Spectacular property is one of a kind. It cannot be duplicated anywhere!
$1,699,000
27 Antler Drop Court Big Sky, MT 59716
- Type:
- Condo
- Sq.Ft.:
- 2,125
- Status:
- Active
- Beds:
- 4
- Year built:
- 2006
- Baths:
- 3.00
- MLS#:
- 388523
- Subdivision:
- Deer Run Condos
ADDITIONAL INFORMATION
Nestled in the hills, this charming Deer Run hideaway is conveniently located within walking distance to an array of Big Sky Town Center amenities. The lovely end unit enjoys an updated open kitchen-dining-living room with cathedral ceilings and wood burning fireplace, 4 bedrooms, 3 full bathrooms, and an attached 1 car garage with extra parking in front. Uniquely located at the end of the street with mature trees, which provide screening, privacy and space! Enjoy a generous side yard, a rarity in the neighborhood, offering a beautifully landscaped area with dry stacked stone walls, a sitting area, rose & lilac bushes, hot tub and organic herb garden. Two decks provide enough space to accommodate a BBQ and seating area. Recently updated finishes include elegant quartz countertops in a neutral palette along with new flooring and new carpet. Moen plumbing fixtures exude casual elegance & highlight flawless hickory cabinetry throughout. Natural sunlight illuminates generously sized windows, with mountain and tree views. Attributes include ample storage, generously sized master walk in closet, Ring security cameras and alarm system, Honeywell programmable thermostats, garage opener and heated hobbyist garage with burly work bench, ideal for ski and snowboard tuning, complete with sturdy overhead shelving. Great central location in Big Sky, within walking distance to summer farmers markets and outdoor concerts, grocery stores, bank, retail shopping, art galleries, restaurants/bars, theatre, BASE community center, free shuttle to skiing at Big Sky Resort and nearby hiking/biking/Nordic ski trails - but tucked away for privacy & the escape of road noise. Your private Big Sky getaway retreat for family and friends - or investment opportunity awaits! Selling fully furnished, turn-key, minus personal exclusions. Seller will pay one year of HOA dues at closing as an added bonus for the Buyer!
$2,385,000
680 Big Pine Drive Big Sky, MT 59716
- Type:
- Condo
- Sq.Ft.:
- 2,557
- Status:
- Active
- Beds:
- 4
- Lot size:
- 1 Acres
- Year built:
- 2023
- Baths:
- 4.00
- MLS#:
- 388338
- Subdivision:
- Big Pine View - Big Sky
ADDITIONAL INFORMATION
New Construction in the heart of Big Sky Meadow, walking distance to Town Center. The first floor boast large vaulted living area with modern kitchen, dining area. Upstairs you will find 4 bedrooms, One Master suite with large walk in closet and amazing master Bathroom with double shower, there is also a full guest suite with it's own full bath and two other bedrooms that share a bath. The unit has a large solar array and inverters installed to help offset energy costs. The Listing Agent is also one of the principals (Seller's) Units are set for Completion Spring 2023

Big Sky Real Estate
The median home value in Big Sky, MT is $699,500. This is higher than the county median home value of $648,700. The national median home value is $338,100. The average price of homes sold in Big Sky, MT is $699,500. Approximately 23.62% of Big Sky homes are owned, compared to 10.78% rented, while 65.6% are vacant. Big Sky real estate listings include condos, townhomes, and single family homes for sale. Commercial properties are also available. If you see a property you’re interested in, contact a Big Sky real estate agent to arrange a tour today!
Big Sky, Montana has a population of 3,141. Big Sky is less family-centric than the surrounding county with 33.12% of the households containing married families with children. The county average for households married with children is 34.15%.
The median household income in Big Sky, Montana is $94,375. The median household income for the surrounding county is $76,208 compared to the national median of $69,021. The median age of people living in Big Sky is 36.6 years.
Big Sky Weather
The average high temperature in July is 77.9 degrees, with an average low temperature in January of 7.6 degrees. The average rainfall is approximately 20.2 inches per year, with 46.1 inches of snow per year.
