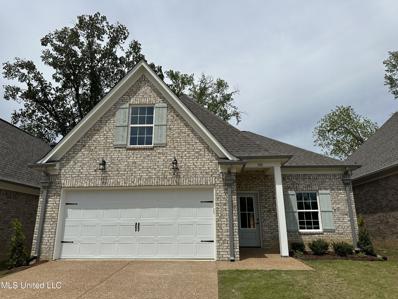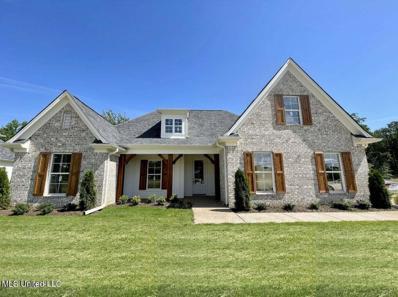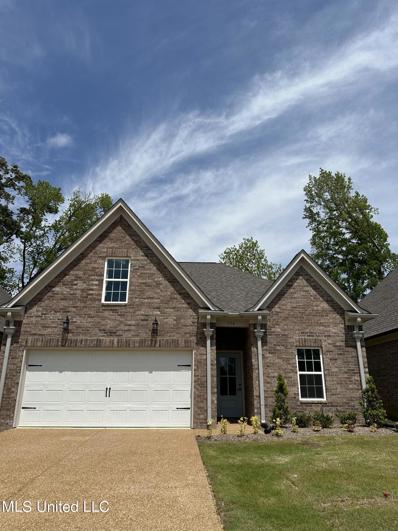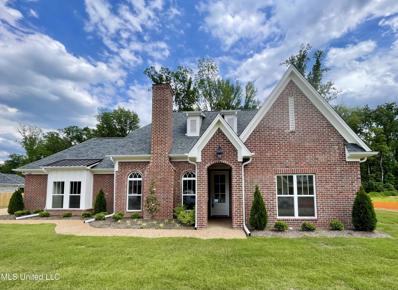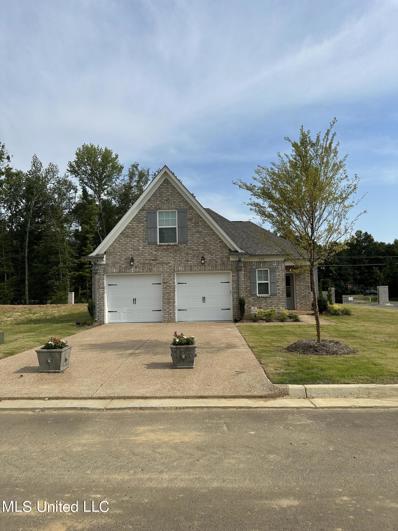Southaven MS Homes for Sale
- Type:
- Single Family
- Sq.Ft.:
- 3,018
- Status:
- Active
- Beds:
- 5
- Lot size:
- 0.69 Acres
- Year built:
- 2000
- Baths:
- 3.00
- MLS#:
- 4072441
- Subdivision:
- Dickens Place
ADDITIONAL INFORMATION
The impressive 25ft ceiling entryway is a fitting welcome to this delightful 5-bedroom, 2.5-bathroom home. Reflecting the incoming sunlight, hardwoods gleam in the living areas and main bedroom. The centerpiece of the living room is a gas fireplace that inspires gatherings and conversations. The Kitchen offers a large environment with dining options as well as a sitting area accompanied by a guest half bath with and brand-new granite countertops and scored concrete floors that lead into the formal dining room. the well-designed primary bedroom is a great place to wake up every morning. It is conveniently located on the main floor. In addition to the convenience of the private bathroom (newly updated walk-in shower, separate tub with jets), you will find a walk-in closet to let your wardrobe breathe. No need to take up space here with towels and sheets. There is ample dedicated space for those in the separate linen closet. The other 4 bedrooms, with plenty of closet space, are located on the second floor for enhanced privacy. The Home sits on over a half of an acre with a concrete drive leading up to your attached two-car garage with a detached garage/workshop equipped with plumbing and electrical.Come out and tour this home today!!
- Type:
- Single Family
- Sq.Ft.:
- 1,583
- Status:
- Active
- Beds:
- 2
- Lot size:
- 0.14 Acres
- Year built:
- 2024
- Baths:
- 2.00
- MLS#:
- 4070591
- Subdivision:
- Central Gardens
ADDITIONAL INFORMATION
Discover your dream in Central Gardens 55+ Retirement Community! Fenced, Gated and Serene. 2 Bedrooms, 2 baths, double garage home overlooking 2 small lakes. Kitchen with custom cabinets, stainless steel appliances, granite countertops, LVP flooring in living room area, kitchen and halls. Handicap access 36'' doors, lever door handles and roll in shower in primary bath. HOA handles yard maintenance and exterior painting of home. SELLER OFFERING TO BUYERS REFRIGERATOR, WASHE, DRYER AND BLINDS IF CLOSED BY 12/31/24.
- Type:
- Single Family
- Sq.Ft.:
- 1,688
- Status:
- Active
- Beds:
- 3
- Lot size:
- 0.14 Acres
- Year built:
- 2024
- Baths:
- 2.00
- MLS#:
- 4070568
- Subdivision:
- Central Gardens
ADDITIONAL INFORMATION
Discover your dream in Central Gardens 55+ Retirement Community! Fenced, Gated and Serene. 3 Bedrooms, 2 baths, double garage home overlooking 2 small lakes. Kitchen with custom cabinets, stainless steel appliances, granite countertops, LVP flooring in living room area, kitchen and halls. Handicap access 36'' doors, lever door handles and roll in shower in primary bath. HOA handles yard maintenance and exterior painting of home. SELLER OFFERING TO BUYERS REFRIGERATOR, WASHER, DRYER AND BLINDS IF CLOSED BY 12/31/24.
- Type:
- Single Family
- Sq.Ft.:
- 2,541
- Status:
- Active
- Beds:
- 3
- Lot size:
- 0.35 Acres
- Year built:
- 2024
- Baths:
- 3.00
- MLS#:
- 4068133
- Subdivision:
- Silo Square
ADDITIONAL INFORMATION
The Hadleigh plan has it all--entrance foyer, walk-through master shower, walk-in pantry, & SO much more! Fall in love with the spacious, covered back patio allowing you to enjoy mature trees lining your back yard. The open floor plan is perfect for entertaining & features 3 bedrooms, 3 bathrooms, & upstairs bonus. Hurry & you can make this beautiful house your 'home''!
- Type:
- Single Family
- Sq.Ft.:
- 3,428
- Status:
- Active
- Beds:
- 4
- Lot size:
- 4.46 Acres
- Year built:
- 1987
- Baths:
- 4.00
- MLS#:
- 4065900
- Subdivision:
- Valley Grove Plantation
ADDITIONAL INFORMATION
This stunning home sits on 4.5 acres of lush, tree-lined land, offering the perfect balance of privacy and convenience. The property features a sparkling in-ground pool, perfect for enjoying the warm weather, as well as a 30x40 detached 3-car garage and a 20x20 workshop, providing ample storage and workspace. Additionally, there is a double garage attached to the house, offering even more storage and convenience. To complete this idyllic outdoor setting, there is also a tranquil pond on the property. The interior of the home boasts a great floor plan, with a spacious recreation room located between the double garage and the gourmet eat-in kitchen. The formal dining room and huge great room, complete with a cozy fireplace and built-in shelves, are perfect for entertaining and relaxing. A separate office provides a quiet and private space for work or study. The luxury master bedroom suite is a true retreat, featuring a spacious salon bath for ultimate relaxation. There are also three more bedrooms and two baths upstairs, providing ample space for a growing family or guests. This beautiful home is a rare find, offering both indoor and outdoor spaces for relaxation, entertainment, and storage. Don't miss the opportunity to make this your dream home!
- Type:
- Single Family
- Sq.Ft.:
- 2,047
- Status:
- Active
- Beds:
- 4
- Lot size:
- 0.25 Acres
- Year built:
- 2024
- Baths:
- 2.00
- MLS#:
- 4065396
- Subdivision:
- Lakes Of Nicholas
ADDITIONAL INFORMATION
MODEL HOMEOpen Monday-Friday 12:00-5:00pmJanuary Special - Seller is offering up to $20,000 concessions to use towards buyer closing costs, interest rate buy-down, a fence or upgrades OR Special 5.625% interest rate available through lender as specified by seller plus $10,000.00 towards buyers closing costs with a preferred lender. Welcome to Lakes of Nicholas! Located just minutes from Desoto Central High School, Snowden grove, Silo Square, and so much more! Entering the home, you will find LVP floors that flow through the halls, kitchen with eating area, and family room. The family room has a gas log fireplace to keep you warm on the cold winter nights. The kitchen contains beautiful cabinets, granite counter tops, and a center island perfect for bar stools. On one side of the downstairs, you will find the master suite. The large master bedroom contains trayed ceilings. You walk into the bathroom with a large tile shower, stand-alone tub, vanity with two sinks, and a large walk-in closet. On the other side of the downstairs, you will find two more bedrooms, a bathroom, and utility room with LVP flooring. Upstairs is a large bonus room with a closet (4th bedroom).
- Type:
- Single Family
- Sq.Ft.:
- 1,503
- Status:
- Active
- Beds:
- 3
- Lot size:
- 0.14 Acres
- Year built:
- 2023
- Baths:
- 2.00
- MLS#:
- 4064878
- Subdivision:
- Central Gardens
ADDITIONAL INFORMATION
Discover your dream in Central Gardens 55+ Retirement Community! Fenced, Gated and Serene. 3 Bedrooms, 2 baths, double garage home overlooking 2 small lakes. Kitchen with custom cabinets, stainless steel appliances, granite countertops, LVP flooring in living room area, kitchen and halls. Handicap access 36'' doors, lever door handles and roll in shower in primary bath. HOA handles yard maintenance and exterior painting of home. SELLER OFFERING TO BUYERS REFRIGERATOR, WASHER, DRYER AND BLINDS IF CLOSED BY 12/31/24.
- Type:
- Single Family
- Sq.Ft.:
- 2,547
- Status:
- Active
- Beds:
- 3
- Lot size:
- 0.35 Acres
- Year built:
- 2023
- Baths:
- 3.00
- MLS#:
- 4056396
- Subdivision:
- Silo Square
ADDITIONAL INFORMATION
MOVE IN READY! This charming Tudor II plan, located in Silo Square's Phase 2 of The Preserve, is newly completed and ready to call ''home''! Just like Silo Square architecture, this home boasts the classic character of an old home in a historical downtown, except with the bells & whistle of a new home. This 3 BR, 3 BA home backs up to a yard fully lined with large, mature trees so you can enjoy all the conveniences of Silo Square including restaurants; medical; boutiques; future daycare, farmer's market, and grocery; and more WITH the luxury of peace and quiet too. The Tudor II features a spacious, open floor plan with a covered back patio perfect for entertaining plus a bonus + full bedroom and bathroom upstairs.
- Type:
- Single Family
- Sq.Ft.:
- 1,570
- Status:
- Active
- Beds:
- 3
- Lot size:
- 0.14 Acres
- Year built:
- 2023
- Baths:
- 2.00
- MLS#:
- 4055331
- Subdivision:
- Central Gardens
ADDITIONAL INFORMATION
Discover your dream in Central Gardens 55+ Retirement Community! Fenced, Gated and Serene. 3 Bedrooms, 2 baths, double garage home overlooking 2 small lakes. Kitchen with custom cabinets, stainless steel appliances, granite countertops, LVP flooring in living room area, kitchen and halls. Handicap access 36'' doors, lever door handles and roll in shower in primary bath. HOA handles yard maintenance and exterior painting of home.
- Type:
- Single Family
- Sq.Ft.:
- 1,688
- Status:
- Active
- Beds:
- 3
- Lot size:
- 0.14 Acres
- Year built:
- 2023
- Baths:
- 2.00
- MLS#:
- 4054549
- Subdivision:
- Central Gardens
ADDITIONAL INFORMATION
Discover your dream in Central Gardens 55+ Retirement Community! Fenced, Gated and Serene. 3 Bedrooms, 2 baths, double garage home overlooking 2 small lakes. Kitchen with custom cabinets, stainless steel appliances, granite countertops, LVP flooring in living room area, kitchen and halls. Handicap access 36'' doors, lever door handles and roll in shower in primary bath. HOA handles yard maintenance and exterior painting of home. SELLER OFFERING TO BUYERS $6000 for closing cost plus REFRIGERATOR, AND BLINDS on this property..
Andrea D. Conner, License 22561, Xome Inc., License 21183, [email protected], 844-400-XOME (9663), 750 State Highway 121 Bypass, Suite 100, Lewisville, TX 75067

The data relating to real estate for sale on this web site comes in part from the IDX/RETS Program of MLS United, LLC. IDX/RETS real estate listings displayed which are held by other brokerage firms contain the name of the listing firm. The information being provided is for consumer's personal, non-commercial use and will not be used for any purpose other than to identify prospective properties consumers may be interested in purchasing. Information is deemed to be reliable but not guaranteed. Copyright 2021 MLS United, LLC. All rights reserved.
Southaven Real Estate
The median home value in Southaven, MS is $334,400. This is higher than the county median home value of $278,700. The national median home value is $338,100. The average price of homes sold in Southaven, MS is $334,400. Approximately 66.77% of Southaven homes are owned, compared to 26.86% rented, while 6.36% are vacant. Southaven real estate listings include condos, townhomes, and single family homes for sale. Commercial properties are also available. If you see a property you’re interested in, contact a Southaven real estate agent to arrange a tour today!
Southaven, Mississippi has a population of 54,141. Southaven is less family-centric than the surrounding county with 33.48% of the households containing married families with children. The county average for households married with children is 33.92%.
The median household income in Southaven, Mississippi is $67,157. The median household income for the surrounding county is $73,460 compared to the national median of $69,021. The median age of people living in Southaven is 36.3 years.
Southaven Weather
The average high temperature in July is 91.3 degrees, with an average low temperature in January of 30.4 degrees. The average rainfall is approximately 55.1 inches per year, with 3.3 inches of snow per year.

