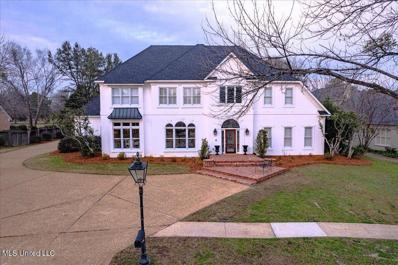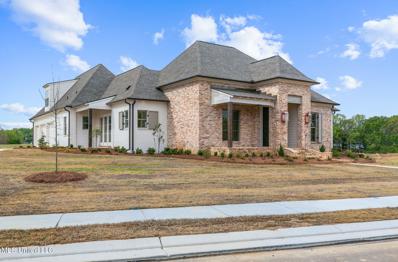Ridgeland MS Homes for Sale
- Type:
- Single Family
- Sq.Ft.:
- 3,899
- Status:
- Active
- Beds:
- 5
- Lot size:
- 0.51 Acres
- Year built:
- 1991
- Baths:
- 4.00
- MLS#:
- 4071031
- Subdivision:
- Windrush
ADDITIONAL INFORMATION
Welcome to 108 Windrush Drive, where executive-style living meets the epitome of luxury in the prestigious gated community of Windrush. This remarkable home boasts five spacious bedrooms, three and a half bathrooms, and a wealth of features that redefine comfort and elegance.Upon entering, you are greeted by soaring high ceilings that create an immediate sense of grandeur, accompanied by an abundance of windows that bathe the entire space in natural light, making every corner feel truly majestic. The formal den and dining areas seamlessly flow into the open kitchen, creating a perfect harmony of design and functionality.The kitchen itself is a chef's dream, featuring luxurious quartz countertops, stainless steel appliances, double ovens, a gas range, a convenient beverage cooler, and an array of cabinets that provide ample storage space for all your culinary needs. The primary bedroom, located on the main floor, is a sanctuary of comfort and style. With a spacious layout that easily accommodates your furniture preferences, the primary bedroom also boasts a completely redone en-suite bath that exudes modern sophistication. The walk-in closet is nothing short of massive, offering storage solutions that cater to even the most extensive wardrobes.Venture upstairs to discover the additional bedrooms, each offering its own unique charm and ample space for relaxation and personalization.Step outside to the backyard oasis on a half-acre lot, where a sparkling swimming pool beckons you to cool off during the upcoming summer months. Whether you're entertaining guests or enjoying a quiet day by the pool, this outdoor space provides the perfect setting for relaxation and recreation.Conveniently situated off the Highland Colony Corridor, 108 Windrush Drive not only offers luxurious living but also provides easy access to a plethora of restaurants and state-of-the-art schools. Call your REALTOR(r) today!
- Type:
- Single Family
- Sq.Ft.:
- 992
- Status:
- Active
- Beds:
- 3
- Lot size:
- 0.4 Acres
- Year built:
- 1963
- Baths:
- 1.00
- MLS#:
- 4070265
- Subdivision:
- Metes And Bounds
ADDITIONAL INFORMATION
Rare opportunity to own a house on a large lot that borders the Natchez Trace. 3 Bedroom & 1 Bath home with approx 1,000 Sq. feet of interior living space, located in a fantastic area of Ridgeland just off of Highway 51 next to Trace Station shopping area & West Jackson Street. Property backs up to Natchez Trace land. No HOA dues or restrictions. The location is directly in the heart of Ridgeland, just minutes from Interstate 55; walking distance from restaurants, banks, hair salons; and direct access to the Natchez Trace walking/biking trails. Large, fenced-in yard with storage shed, covered parking for one vehicle. Property is being sold in AS IS condition. Perfect opportunity for investor or owner-occupant who is seeking large lot with privacy, improvement potential, and no HOA restrictions, in the best location in Ridgeland!
$1,498,995
103 Cherry Laurel Lane Ridgeland, MS 39157
- Type:
- Single Family
- Sq.Ft.:
- 6,724
- Status:
- Active
- Beds:
- 5
- Lot size:
- 1 Acres
- Year built:
- 2004
- Baths:
- 6.00
- MLS#:
- 4065244
- Subdivision:
- Bridgewater
ADDITIONAL INFORMATION
Welcome Home - 103 Cherry Laurel Lane is a magnificent home located in the renowned Estate Community of Bridgewater. The Bridgewater neighborhood is a privately gated community with amenities including lake, pool, clubhouse, tennis courts, playground, and the Natchez Trace Trail (Chisha Foka Multi-Use Trail) a 14-mile-long scenic walking/ biking trail that overlooks the Ross Barnett Reservoir is located just outside the back entrance gate, also the location is superb - just minutes from restaurants, shopping, and much more. This Magnificent Home has 5 bedrooms and 6 bathrooms over its 6742 square feet of living space, a Grand Entry Foyer with Stunning Staircase beautiful Chandelier, Grand Dining room, Stately Office, Antique Wood flooring through, Exquisite Fixtures, Faucets, and Hardware, Stone Counters, Gutters, Circle Drive, Professionally Landscaped Yard with Irrigation System, Landscape Lighting, and so much more all tucked away on a beautiful one-acre lot. Upon arriving you will notice many inspiring features before you ever take a step into the interior. Start by walking up the Ellegant brick steps as you make your way to the Antique Pine Front door with beautiful glass transoms accenting both sides, you may notice the many floor to ceiling windows with their handcrafted shutters, don't miss the brick flooring, massive collum's, shiplap ceiling, dual gas lanterns, this is a wraparound porch, with multiple sitting areas, the entrance is thoughtful and timeless. This Home was masterfully constructed as you enter be inspired by the Grand Foyer with its stunning Staircase and Iron Banister, the Formal Dining room is large and elegant space, this Kitchen is world class with Stainless Steel Appliances to include a high-end double oven range with 2 griddles and 4 burners, large Island with seating for 6, farmhouse sink, custom cabinets for storage, marble counters, and a built-in sub-zero refrigerator, Buttler's Pantry with sink, ice maker, and wine fridge, solid counter, gorgeous tilework, wine racks, and glass open shelving, separate walk-in pantry and appliance pantry, the Keeping room has a grand fireplace, brick accent wall, and multiple large windows showing the lovely views over the back yard. The Great room is very large, the focal points in this room would be the Grand Brick Fireplace, Antique Pine Beams accenting the celling, and the 3 French doors leading to the covered porch. The back porch offers great entertaining space for ample seating and a built-in Gas grill for grilling. There is a stunning office with a fireplace and custom built-in bookcases. The Master suite is extremely large with room for separate sitting with access to the porch. The double-sided master bathroom has a vessel soaking tub, walkthrough shower, and a huge closet. The upstairs includes multiple bedrooms, large game room media room with kitchenette, cedar closet, storage galore and 4 attics. The exterior offers a fully landscaped yard with a circle drive and side entry garage as well as a fully fenced back yard. This home is magnificent and has many features that are not mentioned including a new roof, central vacuum, sound system, 3 fireplaces, laundry room with multiple windows, a sink, built-ins, and door to the porch, this home really has it all. Call your Realtor today and schedule your private tour!
$858,900
209 Parke Drive Ridgeland, MS 39157
- Type:
- Single Family
- Sq.Ft.:
- 3,262
- Status:
- Active
- Beds:
- 4
- Lot size:
- 0.5 Acres
- Year built:
- 2023
- Baths:
- 4.00
- MLS#:
- 4060738
- Subdivision:
- Carlton Parke
ADDITIONAL INFORMATION
Awarded Spring 2023 Parade of Homes 1st Place $725,000-850,000 with Merits for Architectural Design, Craftsmanship, Interior Design/Decor, Kitchen, and Baths. You won't want to miss this new home in gated Carlton Parke II. Nestled in off Steed Road with Bridgewater and Lake Castle to the west, the Natchez Trace to the south and the convenience and accessibility of Renaissance at Colony Park and Township at Colony Park to the north. Well known builder includes all the extras and quality you want when you custom build. ''Superior Design. Unmatched Detail''. This custom designed floor plan offers multiple locations to relax... a front porch, side porch and a large back porch. Access the back porch from multiple wings of the home. Covered front porch with brick pavers; side entry driveway with covered friendship entry; beautiful entry foyer features antique heart pine floors with a herringbone design; large dining room with custom designed paneled walls; living room hosts large built-in cabinetry accented with vintage style (traditional); cremone bolts; custom coffered ceilings in the master bedroom; large master bathroom with an abundance of cabinetry, freestanding tub and spacious full tile shower with dual shower heads, a large soap niche, and frameless shower door; master closet with built ins and custom chrome hanging rods; oversized energy efficient windows; built in gas grill, kitchen includes a custom designed Venetian plaster vent a hood; microwave drawer, large 6 burner gas range oven. Other features include upgraded lighting and hardware; stunning pantry with artful wallpaper that offers a timeless feel; natural stone countertops; wifi garage doors, gas log remote; spacious laundry room with large sink, chrome hanging rod and an abundance of cabinetry; large ''bonus room'' upstairs with a full bath, spacious closet, and lovely window nook. A great deal of storage areas throughout the home (no wasted space); all full tile showers with large built in soap niches; beautifully landscaped with expandable wifi controlled irrigation with both front and rear yard coverage; full perimeter gutter; 3 car garage with large storage room
Andrea D. Conner, License 22561, Xome Inc., License 21183, [email protected], 844-400-XOME (9663), 750 State Highway 121 Bypass, Suite 100, Lewisville, TX 75067

The data relating to real estate for sale on this web site comes in part from the IDX/RETS Program of MLS United, LLC. IDX/RETS real estate listings displayed which are held by other brokerage firms contain the name of the listing firm. The information being provided is for consumer's personal, non-commercial use and will not be used for any purpose other than to identify prospective properties consumers may be interested in purchasing. Information is deemed to be reliable but not guaranteed. Copyright 2021 MLS United, LLC. All rights reserved.
Ridgeland Real Estate
The median home value in Ridgeland, MS is $253,700. This is lower than the county median home value of $312,800. The national median home value is $338,100. The average price of homes sold in Ridgeland, MS is $253,700. Approximately 45.26% of Ridgeland homes are owned, compared to 45.53% rented, while 9.21% are vacant. Ridgeland real estate listings include condos, townhomes, and single family homes for sale. Commercial properties are also available. If you see a property you’re interested in, contact a Ridgeland real estate agent to arrange a tour today!
Ridgeland, Mississippi has a population of 24,330. Ridgeland is less family-centric than the surrounding county with 28.36% of the households containing married families with children. The county average for households married with children is 35.16%.
The median household income in Ridgeland, Mississippi is $64,034. The median household income for the surrounding county is $74,688 compared to the national median of $69,021. The median age of people living in Ridgeland is 34.5 years.
Ridgeland Weather
The average high temperature in July is 91.8 degrees, with an average low temperature in January of 35.8 degrees. The average rainfall is approximately 54 inches per year, with 0.4 inches of snow per year.



