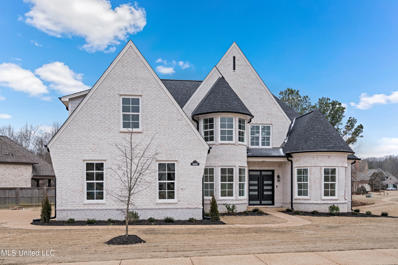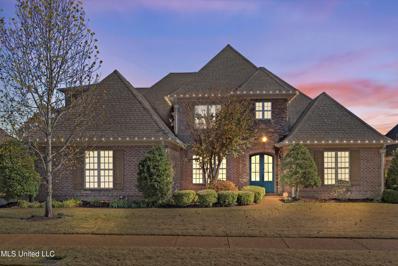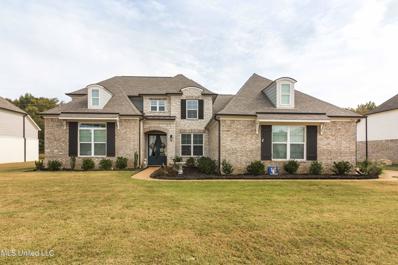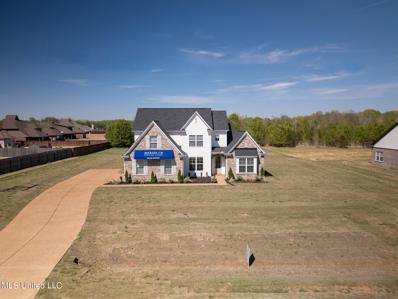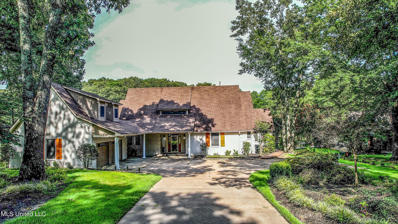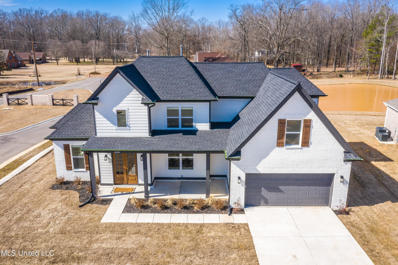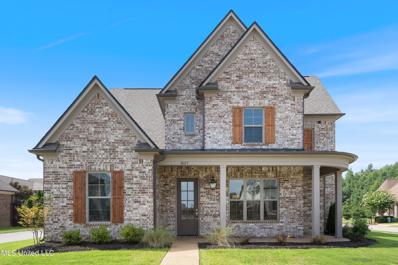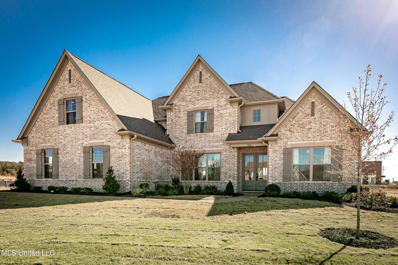Olive Branch MS Homes for Sale
- Type:
- Single Family
- Sq.Ft.:
- 3,541
- Status:
- Active
- Beds:
- 5
- Lot size:
- 0.15 Acres
- Year built:
- 2023
- Baths:
- 4.00
- MLS#:
- 4067077
- Subdivision:
- Robinson Crossing
ADDITIONAL INFORMATION
Come tour this Stunning Custom Built 5bd 3.5bth home. This home offers a modern luxury experience. The grand 8ft iron door entry welcomes you to a spacious 2story living area, open split floorpan with vaulted 9ft ceilings, formal dinning room with bay windows, chief kitchen feat 9ft kitchen island with gold finishes & stainless appliances. Master suite features spacious his & her closets, bay window sitting area, walkthrough shower with dual luxury rain spa showers heads. 2bdrms down and 3 up with luxury spa bth upstairs. The upstairs balcony is a charming space with wrought iron railing, scenic view, wooden decking, & it's an inviting indoor/outdoor space to enjoy & relax. Perfect location in Robinson Crossing Subdivision near Snowden Grove New shops, restaurants, park, & hiking trail. Must see in person! Seller offering 1% towards closing or rate buy down with preferred lender.
- Type:
- Single Family
- Sq.Ft.:
- 4,883
- Status:
- Active
- Beds:
- 6
- Lot size:
- 0.6 Acres
- Year built:
- 2007
- Baths:
- 5.00
- MLS#:
- 4064462
- Subdivision:
- Cherokee Ridge
ADDITIONAL INFORMATION
Welcome to this exquisite home in Olive Branch offering the best views in town! This stunning property boasts 4883 square feet of luxurious living space with 6 bedrooms and 5 bathrooms, perfect for large families or those who love to entertain.As you step inside, you'll be greeted by grand 14-foot ceilings downstairs, creating a sense of space and elegance. The home features two spacious living areas, providing ample room for relaxation and gatherings. Enjoy hosting dinners in the formal dining room, ideal for special occasions and dinner parties.The kitchen is a chef's dream with custom cabinetry, offering plenty of storage space for all your culinary needs. Cozy up by one of the two fireplaces, located in the living room and the master bedroom, creating a warm and inviting atmosphere throughout the home.Step outside to the backyard and be captivated by the breathtaking views of the golf course, overlooking the entire hole. Whether you're sipping your morning coffee or hosting a BBQ with friends, this outdoor space is sure to impress.Don't miss the opportunity to make this incredible home yours and enjoy the luxury and beauty it has to offer. Schedule a viewing today and experience the best views in Olive Branch!
- Type:
- Single Family
- Sq.Ft.:
- 3,360
- Status:
- Active
- Beds:
- 4
- Lot size:
- 0.46 Acres
- Year built:
- 2021
- Baths:
- 3.00
- MLS#:
- 4062486
- Subdivision:
- The Retreat At Center Hill
ADDITIONAL INFORMATION
Are you looking for a spacious, like new, move in ready home? Then this is THE home for you! Built in 2021, this home is loaded with upgrades! Open floor plan with gleaming hardwood floors and a stunning chef's kitchen. Kitchen features white cabinets, granite counters, stainless steel appliances-double oven, built in microwave, gas cooktop and walk in pantry. Cute coffee bar or butlers pantry! Large primary suite with a dreamy, spa like bathroom-deep soaking tub, large, tiled shower, double vanity and two walk in closets. The other 3 bedrooms each have large, walk in closets. Plantation shutters downstairs, faux wood blinds and drapes upstairs. The home is situated on a huge lot, towards the back of the neighborhood on a dead end street. And did I mention, there are no neighbors behind you!? Extended driveway with iron gate and massive patio expansion, that would make an amazing basketball court or outdoor kitchen. Plenty of room to add a pool. 3 car garage with epoxy floors offers extra parking spaces or storage. Schedule your private tour of this gorgeous home today!
- Type:
- Single Family
- Sq.Ft.:
- 2,555
- Status:
- Active
- Beds:
- 5
- Lot size:
- 0.62 Acres
- Year built:
- 2023
- Baths:
- 3.00
- MLS#:
- 4055649
- Subdivision:
- Southbranch
ADDITIONAL INFORMATION
SOUTHBRANCH MODEL HOME IS OPEN! Model is open Sunday 2-5 pm & Tues. Thurs. Fri. Sat. 1pm-6 pm. The Cypress C Plan by Meridian Premier Homes on a Beautiful Lot. This elegant 5 bedroom/ 3 baths is meant for entertaining. Impressive entrance gives way to Formal Dining Room, Great Room which leads to the open Kitchen and breakfast Room. The Primary Bedroom and the 2 nd bedroom are downstairs. Upstirs you will have 3 bedroom or 2 Bedroom w/Bonus and Full Bath. Coved Patio. Two Car Garage.' Lots available to build on as well.
- Type:
- Single Family
- Sq.Ft.:
- 4,042
- Status:
- Active
- Beds:
- 4
- Lot size:
- 1.3 Acres
- Year built:
- 1999
- Baths:
- 5.00
- MLS#:
- 4054987
- Subdivision:
- Delma Estates
ADDITIONAL INFORMATION
This breathtaking 4-bedroom, 4 1/2-bathroom lake home is nestled in the heart of peace and tranquility. It offers captivating views of a private lake stock with fish, a beautiful expansive deck, lush greenery, and a luxury patio gazebo, which makes it an ideal retreat for nature lovers. The 2 car detached garage has a private entrance and separate access from the main residence to a separate apartment makes the property inviting for hosting guests or serving as an additional method to generate income through Airbnb or long term rentals. Meals can be created in the modern gourmet kitchen that is equip with high-end stainless steel appliances, granite countertops, and ample storage. The main residence is very spacious and offers a living area with an open-concept that includes a cozy fireplace for chilly evenings and large windows which provide panoramic views of the lake and surrounding landscape. The future owner of this beautiful home can also enjoy views of the lake from the deck, which can be accessed through the master suite, that includes a fire place, a sitting area, walk-in closet and a luxurious en-suite bathroom. Scenic views can also be enjoyed via the other two bedrooms. Don't miss out on the opportunity to own this beautiful lakefront property! This home has it all!
- Type:
- Single Family
- Sq.Ft.:
- 2,848
- Status:
- Active
- Beds:
- 5
- Lot size:
- 0.25 Acres
- Year built:
- 2022
- Baths:
- 4.00
- MLS#:
- 4040361
- Subdivision:
- The Preserve At Cedar Bluff
ADDITIONAL INFORMATION
This is the Model Home!!! This gorgeous modern farmhouse-style home is located in The Preserve at Cedar Bluff, and is designed to impress with both form and function. The entrance, with its covered front porch, leads to a classic dining area that can also serve as extra space for gatherings. The family room boasts high vaulted ceilings, a gas fireplace, and a sleek floating mantle. The stunning kitchen comes complete with white cabinetry, granite countertops, and stainless steel appliances. At the end of the day, the primary bedroom and ensuite bathroom provide a peaceful retreat. This Magnolia A floor plan has an additional bedroom on the main level. Upstairs, two additional bedrooms, a bonus room that can serve as the fifth bedroom, and a full bathroom offer ample space for the family. Don't hesitate to schedule a showing by calling today!
- Type:
- Single Family
- Sq.Ft.:
- 3,390
- Status:
- Active
- Beds:
- 5
- Lot size:
- 0.18 Acres
- Year built:
- 2023
- Baths:
- 4.00
- MLS#:
- 4033492
- Subdivision:
- Dawkins Farm
ADDITIONAL INFORMATION
Stately Beauty with Wrap Around Porch! This 5 Bedroom 3.5 Bath home features traditional elegance and lots of space. Open floorplan with a formal dining room and 2 bedrooms & 2.5 baths downstairs! Virtual walk thru available online or schedule a showing to walk thru in person. Taxes are unknown due to new construction.**Seller will pay $5000 towards Buyers closing costs.
- Type:
- Single Family
- Sq.Ft.:
- 3,597
- Status:
- Active
- Beds:
- 5
- Lot size:
- 0.48 Acres
- Year built:
- 2022
- Baths:
- 4.00
- MLS#:
- 4011761
- Subdivision:
- Hawks Crossing
ADDITIONAL INFORMATION
Model home in Hawks Crossing, a community in Olive Branch. This Willow floor plan is a 3597 square foot model home featuring 9 foot ceilings downstairs and 8 foot upstairs, as well as open concept living. This home is READY NOW!!!
Andrea D. Conner, License 22561, Xome Inc., License 21183, [email protected], 844-400-XOME (9663), 750 State Highway 121 Bypass, Suite 100, Lewisville, TX 75067

The data relating to real estate for sale on this web site comes in part from the IDX/RETS Program of MLS United, LLC. IDX/RETS real estate listings displayed which are held by other brokerage firms contain the name of the listing firm. The information being provided is for consumer's personal, non-commercial use and will not be used for any purpose other than to identify prospective properties consumers may be interested in purchasing. Information is deemed to be reliable but not guaranteed. Copyright 2021 MLS United, LLC. All rights reserved.
Olive Branch Real Estate
The median home value in Olive Branch, MS is $321,800. This is higher than the county median home value of $278,700. The national median home value is $338,100. The average price of homes sold in Olive Branch, MS is $321,800. Approximately 76.65% of Olive Branch homes are owned, compared to 19.63% rented, while 3.71% are vacant. Olive Branch real estate listings include condos, townhomes, and single family homes for sale. Commercial properties are also available. If you see a property you’re interested in, contact a Olive Branch real estate agent to arrange a tour today!
Olive Branch, Mississippi 38654 has a population of 39,136. Olive Branch 38654 is more family-centric than the surrounding county with 34.52% of the households containing married families with children. The county average for households married with children is 33.92%.
The median household income in Olive Branch, Mississippi 38654 is $81,860. The median household income for the surrounding county is $73,460 compared to the national median of $69,021. The median age of people living in Olive Branch 38654 is 38.4 years.
Olive Branch Weather
The average high temperature in July is 92.2 degrees, with an average low temperature in January of 29 degrees. The average rainfall is approximately 55.7 inches per year, with 2.5 inches of snow per year.
