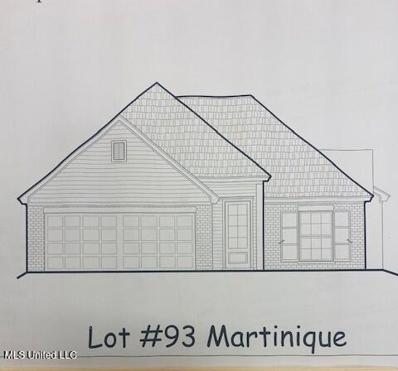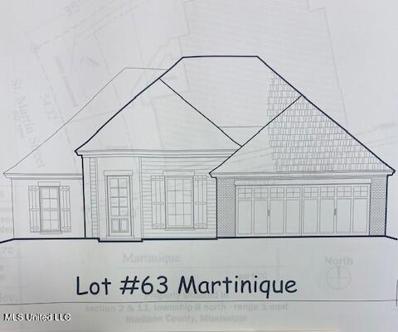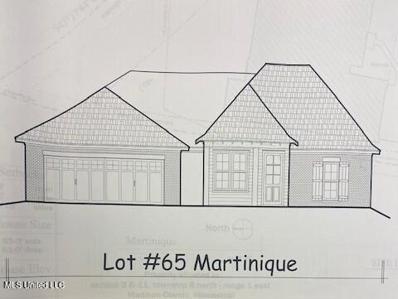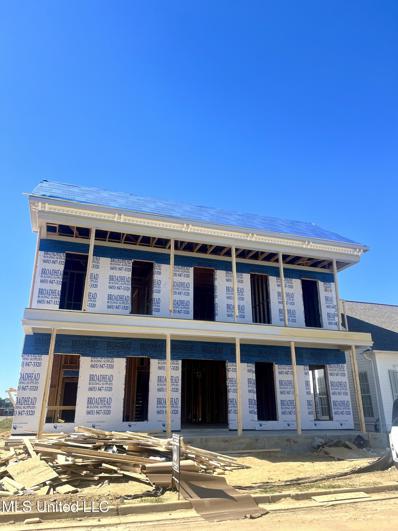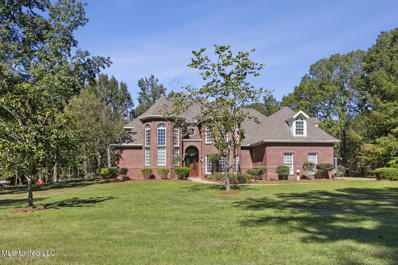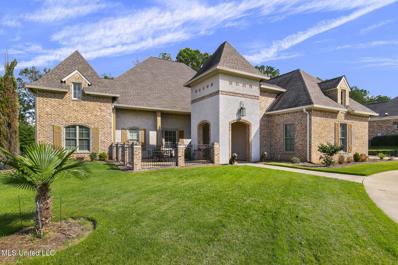Madison MS Homes for Sale
$299,000
107 Lilac Court Madison, MS 39110
- Type:
- Single Family
- Sq.Ft.:
- 1,700
- Status:
- Active
- Beds:
- 3
- Lot size:
- 0.37 Acres
- Year built:
- 1995
- Baths:
- 3.00
- MLS#:
- 4095651
- Subdivision:
- Annandale
ADDITIONAL INFORMATION
Hurry and see this Annandale home that boasts numerous updates and an abundance of natural light. Enjoy the sleek, low-maintenance floors--no carpet here! The interior has been freshly painted, featuring beautiful quartz countertops and his-and-her closets for added convenience. The main bathroom is fully updated, providing a modern touch. With two bedrooms thoughtfully positioned on one side, this layout is ideal for togetherness when needed. Every window is fitted with blinds for privacy and light control. Plus, you'll love the added benefit of having a third bathroom! Step outside to a truly private backyard, complete with a covered patio--perfect for outdoor relaxation and entertaining. Don't miss this inviting space! HVAC +/- 5 Years old. Roof is 3 years old. New Dishwasher. New Garbage Disposal. New Garage Door Opener! Hurry and see this one today!
$351,900
119 St Lucia Drive Madison, MS 39110
- Type:
- Single Family
- Sq.Ft.:
- 1,725
- Status:
- Active
- Beds:
- 3
- Lot size:
- 0.33 Acres
- Baths:
- 2.00
- MLS#:
- 4095552
- Subdivision:
- Lake Caroline
ADDITIONAL INFORMATION
We're waiting for YOU! Need a buyer to start this build! 3 Bedroom 2 Bath Open Plan! If you're thinking about downsizing -this is the plan and location are for you. Contact your Agent and Let's get started
- Type:
- Single Family
- Sq.Ft.:
- 1,762
- Status:
- Active
- Beds:
- 3
- Lot size:
- 0.33 Acres
- Baths:
- 2.00
- MLS#:
- 4095360
- Subdivision:
- Lake Caroline
ADDITIONAL INFORMATION
We're waiting for You! Need A buyer to start the build! 3 Bedrooms, 2 Bath, Open Plan - Contact your agent and let's get started
$368,832
124 St. Croix Lane Madison, MS 39110
- Type:
- Single Family
- Sq.Ft.:
- 1,808
- Status:
- Active
- Beds:
- 3
- Lot size:
- 0.33 Acres
- Baths:
- 2.00
- MLS#:
- 4095352
- Subdivision:
- Lake Caroline
ADDITIONAL INFORMATION
We're Waiting for You!! Need A buyer to start the build! 3 Bedrooms, 2 bath open plan. Contact your agent and let's get started!
- Type:
- Single Family
- Sq.Ft.:
- 1,914
- Status:
- Active
- Beds:
- 3
- Lot size:
- 0.27 Acres
- Year built:
- 2008
- Baths:
- 2.00
- MLS#:
- 4095268
- Subdivision:
- Ridgefield
ADDITIONAL INFORMATION
Hidden square footage with an unfinished bonus room! Hidden Equity! Here lies a beautiful 3bd/2ba home spanning on 1,914 square feet of heated and cooled space in an established neighborhood. With fresh paint throughout the entire house, a new roof, new flooring, and a desirable split floor plan, this residence offers both space and privacy for its new owners to enjoy. This home is complemented with a bonus room that comes with its own separate HVAC system that was never put to use as well as a fully fenced in backyard offering privacy and security. The bonus room provides/offers versatility and comfort year-round for any visionary ready to make this place their home!
$1,100,000
136 Chadwyck Place Madison, MS 39110
- Type:
- Single Family
- Sq.Ft.:
- 4,606
- Status:
- Active
- Beds:
- 6
- Lot size:
- 0.14 Acres
- Year built:
- 2009
- Baths:
- 5.00
- MLS#:
- 4095248
- Subdivision:
- Reunion
ADDITIONAL INFORMATION
Wow this custom Louisiana Plantation style home on the Reunion Lake, next to common area is one of a kind!3 Bedrooms & 3 baths downstairs, 3 bedrooms & 2 baths upstairs. Front & back porch doors from every room open to the 80' back porch with scenic view of Reunion Lake. Large grand hall running the length of the house with formal dining area with Brazilian Cherry wood floors throughout. Open stairway to 2nd floor landing with 4th & 5th bed/bath on either side. 22' ceiling in foyer, 10' ceiling on 1st floor, 9' ceiling on 2nd floor.The primary room & bedroom 1 has custom double doors with transoms. The living room & kitchen have transom doorways.Bedroom 1 (could also be an office) is off the hallway at the front of the house with a large closet with built-in shelves. The bathroom has travertine floors, marble countertops, & tiled shower.The primary room has floor to ceiling windows with a beautiful view of the lake. Built in storage in dual closets. Custom tile shower, Whirlpool tub, dual granite vanities.3rd Bedroom off the hallway from the kitchen & garage has pine ceilings. Custom built-in entertainment center. Walk-in closet with built in storage with access to the 3rd bathroom.Large Gourmet Kitchen - custom pine ceiling & beams, travertine floors, custom cabinets, wet-bar with ice maker, Granite on island, Caesarstone counter tops, Wolf stainless appliances, Sub-Zero Refrigerator.The large living room off the kitchen has a gas fireplace with granite hearth.Alternative stairway off kitchen that leads to the 6th bedroom that could be an office or craft room with custom ribbon storage in the closet that leads into an additional closet with secret safe room. Jack-n-Jill bathroom. Custom temp-controlled storage room with built in shelves & cedar closet.Sprinkler system, wired for security/internet/cable, bead board in garage with 2 storage spaces. Guest parking, extra wide garage with separate golf cart house with outdoor grilling area. Outdoor gas fire pit, sea wall, pier to be replaced.
- Type:
- Single Family
- Sq.Ft.:
- 1,875
- Status:
- Active
- Beds:
- 3
- Lot size:
- 0.3 Acres
- Year built:
- 2024
- Baths:
- 2.00
- MLS#:
- 4095184
- Subdivision:
- Lake Caroline
ADDITIONAL INFORMATION
Stunning New Construction in Lake Caroline - Ready in December 2024!Discover luxury and comfort in this beautiful 3-bedroom, 2-bathroom home, plus a convenient office space, spanning 1,875 square feet of thoughtfully designed living space. Built by one of the top builders in the area, no detail has been overlooked in crafting this modern masterpiece.Step inside to find an open floor plan that effortlessly blends the kitchen, dining, and living areas--perfect for both entertaining and everyday living. Note the gorgeous whit quartz countertops even on the laundry room sink and the fantastic master shower with massive tiles and decorative floor. There is a large walk in pantry.The kitchen is a chef's dream, complete with high-end finishes and ample workspace. Just off the kitchen, the spacious dining area is ideal for hosting family dinners or casual get-togethers. All hard surface floors throughout the home mean easy maintenance and a sleek, modern look--no carpet here!You'll love the additional conveniences this home offers, including a laundry room with a sink for added functionality. Relax and enjoy outdoor living on the huge covered back patio, perfect for morning coffee or evening gatherings.Nestled in the sought-after Lake Caroline community, you'll have access to incredible amenities such as three community pools, tennis courts, a marina, parks, playgrounds, and scenic walking trails. Plus, for those who love golf or boating, this lake and golf course community is an absolute dream! And with its location in the award-winning Germantown school district, this home truly has it all.Completion is scheduled for early December 2024--just in time to celebrate the holidays in your brand-new home!Don't miss your chance to own this spectacular property in one of the area's most desirable communities!
$239,500
105 Armonde Court Madison, MS 39110
- Type:
- Single Family
- Sq.Ft.:
- 1,697
- Status:
- Active
- Beds:
- 3
- Lot size:
- 0.1 Acres
- Year built:
- 1990
- Baths:
- 3.00
- MLS#:
- 4095173
- Subdivision:
- Armonde Court
ADDITIONAL INFORMATION
Attention all Investors! This New Orleans-style patio home, situated in the heart of Madison, offers a charming retreat. Upon approaching the residence, a private courtyard adorned with a tranquil fountain and four sets of French doors welcomes you. The living and dining areas feature elegant wood flooring, while the kitchen boasts granite countertops and stainless steel appliances including a brand new dishwasher and gas range, complemented by a walk-in pantry and a conveniently located half bath. Equipped with a tankless hot water heater and a recently replaced roof, this home offers a low-maintenance backyard. All bedrooms are positioned on the second floor, each generously proportioned with ample closet space. The primary bedroom includes a private balcony overlooking the neighborhood pool, an en suite bathroom with a jetted tub, separate shower, dual sinks, and a spacious walk-in closet. Completing the property is a two-car garage, a privacy brick wall enclosing the backyard, and a corner lot location with adjacent common space that ensures tranquility and seclusion. The neighborhood pool is located right across the street for your convenience and enjoyment. Call your favorite Realtor today! This home can be financed with a renovation conventional loan, 203K loan, or cash.
- Type:
- Single Family
- Sq.Ft.:
- 2,864
- Status:
- Active
- Beds:
- 3
- Lot size:
- 0.08 Acres
- Baths:
- 3.00
- MLS#:
- 4095125
- Subdivision:
- The Village At Madison
ADDITIONAL INFORMATION
Modern New Construction in Historic Downtown MadisonDiscover your new home in the sought-after Village at Madison, a vibrant mixed-use community inspired by the enchanting Garden District of New Orleans. This stunning 2-story residence offers over 2,800 square feet of contemporary living space, perfectly situated within the historic downtown district.Home Features:Spacious Layout: This thoughtfully designed home features two main-floor bedrooms and a third bedroom plus a versatile landing space upstairs, providing ample room for family and guests.Bright and Inviting: Enjoy high ceilings and large windows that flood the space with natural light, creating a warm and welcoming atmosphere.Gourmet Kitchen: The modern kitchen is a chef's dream, complete with sleek cabinetry, high-end appliances, and an expansive island, perfect for entertaining or family gatherings.Outdoor Oasis: Step outside to a charming patio, ideal for relaxing and enjoying the beautifully landscaped surroundings.Community Highlights:Nestled in the heart of historic downtown Madison, this home offers unmatched walkability to a variety of local shops, restaurants, and parks. Experience the perfect blend of modern living with the charm of a historic setting, making this location truly special.Don't miss your chance to make this exquisite new construction your home. Schedule a private showing today!
- Type:
- Single Family
- Sq.Ft.:
- 5,489
- Status:
- Active
- Beds:
- 5
- Lot size:
- 6.7 Acres
- Year built:
- 2003
- Baths:
- 5.00
- MLS#:
- 4094806
- Subdivision:
- Deer Haven
ADDITIONAL INFORMATION
Welcome to your dream retreat! Nestled on 6.7 picturesque acres, this exquisite 5-bedroom home offers more than 5,400 square feet of living space and the perfect blend of luxury and tranquility. Located within a prestigious gated community, you'll enjoy privacy, security and convenience while being just a stone's throw from local amenities. As you enter the home, you're greeted by an inviting two story foyer that leads to an expansive living area, surrounded by windows and bathed in natural light. The kitchen features granite counters, built in appliances, ample counter space, a wet bar, a charming eat in area and a keeping room. The main level features an office/nook and a safe room/storm. The spacious living room, complete with a cozy fireplace, is perfect for family gatherings or entertaining friends. Upstairs features five generously sized bedrooms all boasting large windows and ample closet space, an additional office space and a recreational room perfect for a gym, playroom, media room or 6th bedroom. The primary suite is a private oasis, complete with a luxurious en-suite bathroom with two closets and separate tub and shower. Step outside to discover your own slice of paradise. The sprawling grounds include a heated and cooled workshop for hobbyists and DIY enthusiasts. This property also includes it's own boat slip at the neighborhood boat dock. This home is located right across from the neighborhood's private lake. You are sure to enjoy fishing, kayaking, or you may simply spend a peaceful afternoon by the water. This property is ideal for those seeking a lifestyle of comfort, privacy, and natural beauty. Don't miss your chance to own this exceptional home in a sought-after community. Schedule a tour today and experience the magic for yourself!
- Type:
- Single Family
- Sq.Ft.:
- 1,551
- Status:
- Active
- Beds:
- 3
- Lot size:
- 0.27 Acres
- Year built:
- 1975
- Baths:
- 2.00
- MLS#:
- 4094695
- Subdivision:
- Twin Harbor
ADDITIONAL INFORMATION
Adorable, Newly Renovated 3-Bedroom Home with Bonus Room Near the Reservoir!This beautifully renovated 3-bedroom, 2-bathroom home offers a versatile extra living area that could easily serve as a 4th bedroom, complete with a closet. Located just steps from the Reservoir and a few doors down from the neighborhood boat ramp, it's a perfect spot for boating and fishing enthusiasts. Plus, there's plenty of parking for a boat or RV!Inside, you'll find a completely remodeled space featuring new luxury vinyl plank flooring, quartz countertops, fresh paint, modern lighting, and stainless steel appliances. The home also boasts a brand-new hot water heater and a roof that's just one year old.Step outside to a large backyard with a spacious workshop that has full power, offering endless possibilities for projects or extra storage.This gem won't last long - call your REALTOR today to schedule a tour!
- Type:
- Single Family
- Sq.Ft.:
- 2,384
- Status:
- Active
- Beds:
- 4
- Year built:
- 2024
- Baths:
- 3.00
- MLS#:
- 4094758
- Subdivision:
- Thornberry
ADDITIONAL INFORMATION
Don't miss out on this wonderful 4 bedroom 3 full bath split plan home in the beautiful Thornberry Subdivision. This home features: open concept living, wonderful mantle area with gas fireplace, gorgeous kitchen with plenty of cabinets and counter space, more storage in large island with bar seating, gas cooktop, wall microwave and oven, decorative backsplash that complements the stunning quartz countertops, very large walk-in pantry with plenty of shelves, even more storage off garage entry with 6 large cabinets and locker area across from it, spacious laundry room with again more storage and sink, no carpet anywhere, office area, wonderful primary bedroom and primary bath with 2 vanities and large walk-in closet with built-in with shelves and drawers, large spare bath between 2 spare bedrooms, 3 spare bedroom has its own full bath and many more inside features! Large covered patio, perfect size yard and irrigation system.
- Type:
- Single Family
- Sq.Ft.:
- 2,322
- Status:
- Active
- Beds:
- 4
- Year built:
- 2024
- Baths:
- 3.00
- MLS#:
- 4094755
- Subdivision:
- Thornberry
ADDITIONAL INFORMATION
Don't miss out on this wonderful 4 bedroom 3 full bath split plan home in the beautiful Thornberry Subdivision. This home features: open concept living, wonderful mantle area with gas fireplace, gorgeous kitchen with plenty of cabinets and counter space, more storage in large island with bar seating, gas cooktop, wall microwave and oven, decorative backsplash that complements the stunning quartz countertops, very large walk-in pantry with plenty of shelves, even more storage off garage entry with 6 large cabinets and locker area across from it, spacious laundry room with again more storage and sink, no carpet anywhere, office area, wonderful primary bedroom and primary bath with 2 vanities and large walk-in closet with built-in with shelves and drawers, large spare bath between 2 spare bedrooms, 3 spare bedroom has its own full bath and many more inside features! Large covered patio, perfect size yard and irrigation system.
- Type:
- Single Family
- Sq.Ft.:
- 1,596
- Status:
- Active
- Beds:
- 3
- Lot size:
- 0.5 Acres
- Year built:
- 2005
- Baths:
- 2.00
- MLS#:
- 4094675
- Subdivision:
- Devlin Springs
ADDITIONAL INFORMATION
Charming 3-Bedroom Family Home in the Heart of Madison. This beautifully maintained 3-bedroom, 2-bathroom residence is nestled in the desirable Devlin Springs, offering a perfect blend of comfort and convenience. As you step inside, you'll be greeted by a spacious open-concept living area filled with natural light, ideal for family gatherings and entertaining guests. The outdoor space is a true highlight, boasting a nice sized backyard, perfect for summer barbecues and relaxation. Enjoy the convenience of a two-car garage and proximity to local parks, schools, and shopping. Don't miss the chance to make this wonderful home yours! Schedule a showing today!
- Type:
- Single Family
- Sq.Ft.:
- 2,018
- Status:
- Active
- Beds:
- 2
- Lot size:
- 0.08 Acres
- Year built:
- 2024
- Baths:
- 2.00
- MLS#:
- 4094609
- Subdivision:
- The Village At Madison
ADDITIONAL INFORMATION
Charming Garden District-Inspired Home in The Village at MadisonStep into timeless elegance with this stunning single-story home, crafted to capture the charm of a classic Garden District residence in New Orleans. Boasting 2 spacious bedrooms and 2 luxurious baths, this home offers a perfect blend of traditional architecture and modern design, all thoughtfully designed with accessibility in mind. All doors are wide enough to accommodate a wheelchair, ensuring comfort and ease throughout.The open floor plan is adorned with designer finishes and rich oak floors that flow seamlessly throughout, creating an inviting and sophisticated ambiance. The large guest bedroom is perfect for visitors, while the expansive master suite serves as a serene retreat, featuring an incredible spa-like master bath. Enjoy the unique design of the bathtub nestled inside the generous walk-in shower, offering both functionality and luxury.The kitchen is a showstopper, with custom cabinetry and a beautifully integrated built-in refrigerator that blends seamlessly into the design. This high-end feature adds a sleek, modern touch to the space.Situated in the highly sought-after Village at Madison, this home is just steps away from local restaurants, shopping, and recreational areas. Take advantage of the community's best amenities, including walkable trails leading to the beautiful Montgomery House, soon to be surrounded by botanical gardens, as well as a dog park for your furry friends.Don't miss the chance to own this one-of-a-kind, accessible home in the heart of Madison, where Southern charm meets modern convenience.
- Type:
- Townhouse
- Sq.Ft.:
- 1,950
- Status:
- Active
- Beds:
- 2
- Year built:
- 1988
- Baths:
- 3.00
- MLS#:
- 4094990
- Subdivision:
- Annandale Cottages
ADDITIONAL INFORMATION
ATTENTION GOLFERS! Annandale Cottage available for a Permanent Residence or Weekend Retreat! Completely Remodeled. Top of the line Custom Kitchen Cabinetry. Built-in Sub Zero Refrigerator, Bosch Dishwasher, Wolf Range. Separate Coffee, Wine Wet Bar. Two Bedrooms. 3 Full Baths. Large Primary Bedroom with Fireplace. Opens to a Screened Porch that Overlooks the Clubhouse and Pool Area. Heart Pine Flooring. Heated Marble Flooring in Primary Bath. Separate Tub/Shower. Private Courtyard with Outdoor Kitchen. Heated/Cooled Golf Cart Garage with Storage. New Whole House Kohler Generator.Gated Community. Walk to The Annandale Golf Club. Call to come see this unique property.
$537,750
113 Water Street Madison, MS 39110
- Type:
- Single Family
- Sq.Ft.:
- 2,151
- Status:
- Active
- Beds:
- 3
- Lot size:
- 0.15 Acres
- Year built:
- 2024
- Baths:
- 3.00
- MLS#:
- 4094546
- Subdivision:
- Lost Rabbit
ADDITIONAL INFORMATION
Patio style living with just enough space? Located in Madison's hottest subdivision-Lost Rabbit? Just a short walk to the neighborhood pub, general store, pool and marina? Yes, please! This amazing 3 bed, 3 bath home boasts of an open floor plan. Upon entering you are greeted by the formal foyer which opens in to the ample sized family area. Features include a dining area, a cozy fireplace, a formal pantry along with a kitchen boasting of the best of the best in appliances. At the front of the home are two guest suites on either side of the foyer and off the back of the home is the primary suite which is all you could dream of with double vanities, a soaker tub and separate shower, not to mention a nice sized walk in closet. The hallway leading to the garage is lined with storage as well as a mud area and laundry room. Don't forget you have space for that new golf cart thanks to the 2.5 car garage. Call today to schedule a showing. **Professional photos coming next week
- Type:
- Single Family
- Sq.Ft.:
- 3,052
- Status:
- Active
- Beds:
- 4
- Lot size:
- 0.26 Acres
- Year built:
- 2006
- Baths:
- 3.00
- MLS#:
- 4094366
- Subdivision:
- Reunion
ADDITIONAL INFORMATION
Impeccably Maintained Custom Home in Reunion SubdivisionWelcome to 183 Reunion Blvd., a stunning custom-built, one-owner home in the highly desirable Reunion subdivision. This home has been meticulously maintained and is move-in ready, offering exceptional curb appeal and a thoughtfully designed, functional floor plan which features 4 Br/3Ba ,all down except 1 Br/1Ba and @3052 sq ft..As you approach the courtyard entry, you're greeted by three sets of double front doors, leading into a grand living space. The large living room and formal dining room feature heart pine flooring and soaring high ceilings, creating a warm, inviting atmosphere.The gourmet kitchen is a true chef's delight, boasting granite countertops, a large island with bar seating, a farmhouse sink, and stainless steel appliances, including double ovens, a gas cooktop with a griddle, pot filler, MW and DW and copper ventahood. The kitchen also offers a separate wet bar with a wine fridge, ice maker, and sink, plus a walk-in pantry for ample storage. The separate breakfast room and keeping room with a gas log fireplace and custom built mantle with built-ins on either side make this space perfect for entertaining.The primary suite offers private patio access, high ceilings, and wood floors and Great Wall space for furniture placement . The luxurious en suite bathroom features a tile surround jetted tub, double vanities, an oversized tiled shower, and two walk-in closets. Two additional bedrooms on the main floor share a second bath and have large walk-in closets, with a convenient built-in desk area nearby. A spacious laundry room provides added functionality with countertops, a built-in sink, and a drying rod, along with lockers for extra storage in the hallway Upstairs, you'll find the fourth bedroom and third full bath, perfect for guests or additional living space. The rear-entry garage includes a storage room and a separate space large enough for golf cart storage.This exceptional home offers a rare opportunity to own in Reunion in this price point. Schedule your private showing today and make 183 Reunion Blvd. your new dream home!
- Type:
- Single Family
- Sq.Ft.:
- 2,583
- Status:
- Active
- Beds:
- 4
- Lot size:
- 0.76 Acres
- Year built:
- 2021
- Baths:
- 4.00
- MLS#:
- 4094393
- Subdivision:
- Villas Of Bridgewater
ADDITIONAL INFORMATION
Welcome to Your Dream Home on Lake CarolineBuilt in 2021, this 4-bedroom, 3.5-bath beauty offers 2,583 sq. ft. of open living space, perfect for relaxing and entertaining. Floor-to-ceiling windows provide stunning lake views from almost every corner of the home.The first floor features two spacious bedrooms, including the luxurious master suite, and a chef's dream kitchen with upgraded appliances throughout, including a built-in ice maker. The open floorplan flows seamlessly, making it ideal for entertaining family and friends. Upstairs, you'll find two additional bedrooms, giving everyone their own space. The backyard is an entertainer's haven, with an outdoor kitchen equipped with a Blaze gas grill, perfect for barbecues and gatherings. There's ample room for a pool, with plans already drawn up to make building your outdoor oasis a breeze.Enjoy direct access to the serene fishing lake from your private dock and boat slip, where calm, no-wake waters ensure a peaceful atmosphere. For those who love water sports, a short boat ride takes you to the nearby recreational lake, offering plenty of action for thrill-seekers. Whether you're fishing, relaxing, or exploring the lakes, this home perfectly balances luxury with lakeside living.One of the standout features is the outdoor covered porch with phantom screens, seamlessly expanding your living space into the outdoors. The built-in irrigation system ensures your yard stays lush year-round. This property is the perfect mix of luxury and nature. Don't miss out--schedule a viewing today!
- Type:
- Single Family
- Sq.Ft.:
- 2,945
- Status:
- Active
- Beds:
- 4
- Lot size:
- 0.27 Acres
- Year built:
- 2024
- Baths:
- 3.00
- MLS#:
- 4094277
- Subdivision:
- Lake Caroline
ADDITIONAL INFORMATION
Waterfront new construction home located in Herons Bay of Lake Caroline. Two story home features foyer, open dining, family and kitchen area, stainless appliances, and laundry room. The primary bedroom suite and an extra full bedroom and bath is located downstairs. Upstairs you will find two bedrooms, one full bath and a recreational room that can be used as a play area or office. Enjoy the enclosed porch, fishing pier and boat slip. Call today to schedule your showing!
$304,900
1705 Cheswyck Cove Madison, MS 39110
- Type:
- Single Family
- Sq.Ft.:
- 1,806
- Status:
- Active
- Beds:
- 3
- Lot size:
- 0.24 Acres
- Year built:
- 2008
- Baths:
- 2.00
- MLS#:
- 4094250
- Subdivision:
- Providence
ADDITIONAL INFORMATION
Located in the quiet cul-de-sac of Cheswyck Cove in the Providence neighborhood, this 3-bedroom, 2-bath home offers 1,806 square feet of comfortable living space and qualifies for USDA Rural Loan financing with 100% financing available for eligible buyers. With an acceptable offer, the seller is also open to concessions, making this home an exceptional opportunity for potential homeowners.The living room features hardwood floors and a gas fireplace, creating the perfect setting for relaxation or entertaining. The split floor plan provides privacy for the master suite, which includes a generously sized bedroom, a soaking tub, a stand-up shower, and a walk-in closet. The kitchen, equipped with stainless steel appliances, offers ample counter space and upper and lower cabinetry for plenty of storage. The breakfast area comfortably accommodates a table, allowing the dining room to be repurposed as a well-sized home office if desired.Step outside to the large covered patio, which extends the living area and offers a peaceful space to enjoy the crisp fall weather. Situated on a quiet street in a desirable neighborhood, this home blends comfort, convenience, and affordability effortlessly. Don't miss your chance to make it your own!
- Type:
- Single Family
- Sq.Ft.:
- 1,800
- Status:
- Active
- Beds:
- 3
- Lot size:
- 0.19 Acres
- Year built:
- 2016
- Baths:
- 2.00
- MLS#:
- 4094121
- Subdivision:
- Lake Caroline
ADDITIONAL INFORMATION
PUBLIC OPEN HOUSE, SUNDAY FEBRUARY 2nd, from 2-4!!!Charming home nestled in the picturesque Martinique community of Lake Caroline! This delightful residence features three bedrooms and two full bathrooms, encompassing 1,800 square feet with an open floor plan. The kitchen boasts granite countertops, gas range stove, and abundant storage, complete with plenty of cabinets. The living room showcases elegant French doors that open to a covered, screened-in patio. Beautiful heart of pine wood floors enhance the living area, while custom built-ins frame a grand gas fireplace. The spacious bedrooms come with generous closets. The primary bedroom features heart of pine flooring, a tray ceiling, an en suite bathroom with dual sinks, and a roomy closet. Lake Caroline offers a wealth of amenities, including fishing in the 832-acre lake, golfing, tennis, pickle ball, swimming in three pools, club house, a playground, and a scenic walking trail. Hurry! Make this beautiful home yours, TODAY!
$649,000
102 Water Street Madison, MS 39110
- Type:
- Single Family
- Sq.Ft.:
- 2,851
- Status:
- Active
- Beds:
- 4
- Lot size:
- 0.2 Acres
- Year built:
- 2024
- Baths:
- 3.00
- MLS#:
- 4093977
- Subdivision:
- Lost Rabbit
ADDITIONAL INFORMATION
Welcome to the Town of Lost Rabbit that houses not only the most serene beauty of the Ross Barnett Reservoir but also the new General Store and Spa and The Rabbit Hole. Within walks away sits an amazing 4 Bedroom 2.5 bath with an open floor plan. Kitchen laid out for a cooks dream. Primary suite is on the first floor that is large with a beautiful ensuite with a soaker tub and a tiled stand alone shower. UpStairs is a den with three bedrooms and a large double vanity bathroom. Outside is a large patio a perfect place to grill and take in that fresh air off the reservoir. This house is a great low maintenance property with a lot of amenities just a few steps away. Call your favorite Realtor today for your personal viewing.
- Type:
- Single Family
- Sq.Ft.:
- 2,142
- Status:
- Active
- Beds:
- 3
- Lot size:
- 0.25 Acres
- Year built:
- 1994
- Baths:
- 3.00
- MLS#:
- 4093936
- Subdivision:
- Cobblestone
ADDITIONAL INFORMATION
For Sale 3 Bedroom, 2.5 Bath Home in Cobblestone Subdivision, Madison. This beautifully remodeled home in the highly sought-after Cobblestone Subdivision offers the perfect blend of style and convenience! With 3 spacious bedrooms and 2.5 baths, the home boasts luxury vinyl flooring, fresh paint throughout, and updated light and plumbing fixtures. The updated kitchen features granite countertops and an open layout, ideal for gatherings. Situated in the heart of Madison, this home is located within a top-rated school district, offering some of the best schools in the state. With easy access to local amenities and major highways, this is an incredible opportunity to own in one of Madison's most desirable communities. Don't miss out on this move-in-ready gem! Schedule your showing today!
- Type:
- Single Family
- Sq.Ft.:
- 4,924
- Status:
- Active
- Beds:
- 5
- Lot size:
- 0.54 Acres
- Year built:
- 2016
- Baths:
- 5.00
- MLS#:
- 4093807
- Subdivision:
- Ironwood Plantation
ADDITIONAL INFORMATION
Welcome to this picturesque 5-bedroom, 4.5-bath home in Ironwood Plantation neighborhood. Spanning 4,924 square feet, this unique property stands tall with its beautiful Pigeonnier frontage, circular drive, and an inviting open-air courtyard that is perfect for enjoying the southern breeze.Step inside to discover beautiful brick archways in this spacious layout, including a dedicated home office and a versatile bonus/media room that can also serve as an additional bedroom. The gourmet kitchen is a chef's dream, equipped with a Thermador range top, double oven, and wine cooler, all enhanced by elegant wood ceilings. The outdoor 'cabana area' has been closed in, heated and cooled and is a true oasis with outdoor kitchen and grill, as well as a screened-in back porch for year-round enjoyment. The expansive primary suite includes a luxurious en-suite bath, generous closet, and a walk through shower, ensuring comfort and convenience.Complete with a 3-car garage, this home seamlessly blends high end luxury and functionality, making it the perfect home in Ironwood Plantation. Don't miss the opportunity to make this dream home yours!
Andrea D. Conner, License 22561, Xome Inc., License 21183, AndreaD.Conner@xome.com, 844-400-XOME (9663), 750 State Highway 121 Bypass, Suite 100, Lewisville, TX 75067

The data relating to real estate for sale on this web site comes in part from the IDX/RETS Program of MLS United, LLC. IDX/RETS real estate listings displayed which are held by other brokerage firms contain the name of the listing firm. The information being provided is for consumer's personal, non-commercial use and will not be used for any purpose other than to identify prospective properties consumers may be interested in purchasing. Information is deemed to be reliable but not guaranteed. Copyright 2021 MLS United, LLC. All rights reserved.
Madison Real Estate
The median home value in Madison, MS is $363,900. This is higher than the county median home value of $312,800. The national median home value is $338,100. The average price of homes sold in Madison, MS is $363,900. Approximately 89.32% of Madison homes are owned, compared to 5.75% rented, while 4.93% are vacant. Madison real estate listings include condos, townhomes, and single family homes for sale. Commercial properties are also available. If you see a property you’re interested in, contact a Madison real estate agent to arrange a tour today!
Madison, Mississippi has a population of 27,459. Madison is more family-centric than the surrounding county with 46.8% of the households containing married families with children. The county average for households married with children is 35.16%.
The median household income in Madison, Mississippi is $119,662. The median household income for the surrounding county is $74,688 compared to the national median of $69,021. The median age of people living in Madison is 40.4 years.
Madison Weather
The average high temperature in July is 91.8 degrees, with an average low temperature in January of 35 degrees. The average rainfall is approximately 54 inches per year, with 0.4 inches of snow per year.

