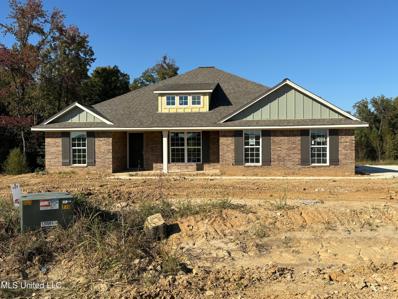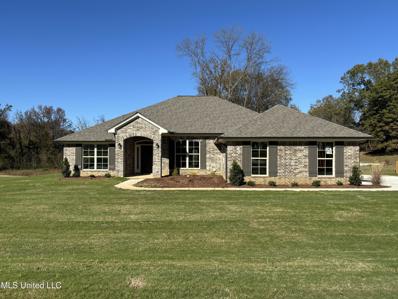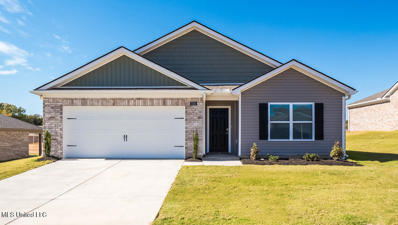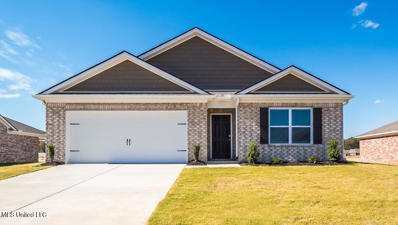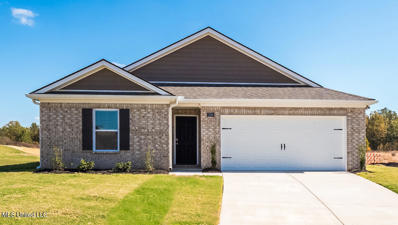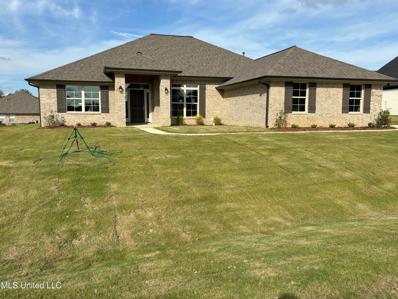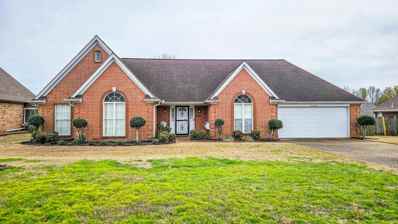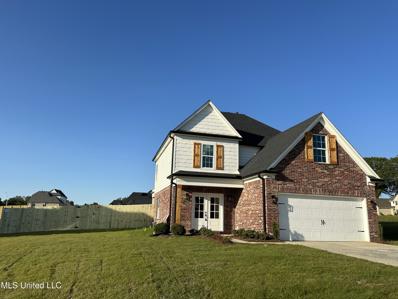Horn Lake MS Homes for Sale
- Type:
- Single Family
- Sq.Ft.:
- 1,930
- Status:
- Active
- Beds:
- 4
- Lot size:
- 0.54 Acres
- Year built:
- 2024
- Baths:
- 2.00
- MLS#:
- 4077287
- Subdivision:
- Bakers Acres
ADDITIONAL INFORMATION
Welcome to Baker Estates! Based on our 1930 floor plan, this stunning home is currently under construction, estimate completion September 2024. Upon completion, it will offer 4 bedrooms, 2 bathrooms, tray and vaulted ceilings, walk-in closets, granite countertops in the kitchen and bathrooms, and a 2-car garage, all situated on almost half an acre. Located near major highways, it ensures quick access to shopping, dining, and entertainment venues.
- Type:
- Single Family
- Sq.Ft.:
- 1,825
- Status:
- Active
- Beds:
- 4
- Lot size:
- 0.48 Acres
- Year built:
- 2024
- Baths:
- 2.00
- MLS#:
- 4077283
- Subdivision:
- Bakers Acres
ADDITIONAL INFORMATION
The property is currently under construction, estimate completion November 2024 and will feature our spacious 1825 floor plan with 4 bedrooms, 2 bathrooms, tray and vaulted ceilings, walk-in closets, granite countertops in the kitchen and bathrooms, and a 2-car garage, all set on nearly half an acre. Conveniently situated near major highways, offering easy access to shopping, dining, and entertainment options.
- Type:
- Single Family
- Sq.Ft.:
- 2,300
- Status:
- Active
- Beds:
- 4
- Lot size:
- 0.6 Acres
- Year built:
- 2024
- Baths:
- 3.00
- MLS#:
- 4077277
- Subdivision:
- Bakers Acres
ADDITIONAL INFORMATION
Welcome to Baker Estates! Based on our 2300 floor plan, this stunning home is currently under construction, estimate completion November 2024. Upon completion, it will offer 4 bedrooms, 3 bathrooms, tray ceilings, walk-in closets, a fireplace, granite countertops in the kitchen and bathrooms, and a 2-car garage, all situated on almost half an acre. Located near major highways, it ensures quick access to shopping, dining, and entertainment venues.
- Type:
- Single Family
- Sq.Ft.:
- 1,774
- Status:
- Active
- Beds:
- 4
- Lot size:
- 0.22 Acres
- Year built:
- 2023
- Baths:
- 2.00
- MLS#:
- 4077198
- Subdivision:
- Willow Point
ADDITIONAL INFORMATION
Come and see this breathtaking Cali floorplan that features 4 bedrooms, 2 full bathrooms, and a covered patio. Stepping inside the kitchen and living area you will notice that the home offers an open concept with a granite island, coffee bar, walk-in pantry, and stainless steel appliances (REFRIGERATOR, STOVE, MICROWAVE, AND DISWASHER). Local shopping and restaurants are just minutes away from this great neighborhood. Let's make it yours!*Listing pictures are of the same floor plan but not of the exact home. Photos are for representation purposes while the home is in the building phase.
- Type:
- Single Family
- Sq.Ft.:
- 1,774
- Status:
- Active
- Beds:
- 4
- Lot size:
- 0.22 Acres
- Year built:
- 2023
- Baths:
- 2.00
- MLS#:
- 4077197
- Subdivision:
- Willow Point
ADDITIONAL INFORMATION
Come and see this breathtaking Cali floorplan that features 4 bedrooms, 2 full bathrooms, and a covered patio. Stepping inside the kitchen and living area you will notice that the home offers an open concept with a granite island, coffee bar, walk-in pantry, and stainless steel appliances (REFRIGERATOR, STOVE, MICROWAVE, AND DISWASHER). Local shopping and restaurants are just minutes away from this great neighborhood. Let's make it yours!*Listing pictures are of the same floor plan but not of the exact home. Photos are for representation purposes while the home is in the building phase.
- Type:
- Single Family
- Sq.Ft.:
- 1,475
- Status:
- Active
- Beds:
- 3
- Lot size:
- 0.22 Acres
- Year built:
- 2023
- Baths:
- 2.00
- MLS#:
- 4077195
- Subdivision:
- Willow Point
ADDITIONAL INFORMATION
Come and see this breathtaking Kerry floorplan that features 3 bedrooms, 2 full bathrooms, and a covered patio. Stepping inside the kitchen and living area you will notice that the home offers an open concept with a granite island, coffee bar, walk in pantry, and stainless steel appliances (REFRIGERATOR, STOVE, MICROWAVE, AND DISWASHER). Local shopping and restaurants are just minutes away from this great neighborhood. Let's make it yours!*Listing pictures are of the same floor plan but not of the exact home. Photos are for representation purposes while the home is in the building phase.
$358,200
5860 Nina Drive Horn Lake, MS 38637
- Type:
- Single Family
- Sq.Ft.:
- 2,300
- Status:
- Active
- Beds:
- 4
- Lot size:
- 0.46 Acres
- Year built:
- 2024
- Baths:
- 3.00
- MLS#:
- 4076904
- Subdivision:
- Bakers Acres
ADDITIONAL INFORMATION
$20000 concessions to be used for buyer closing cost, upgrades or interest rate buy down.Welcome to Baker Estates! This stunning home, based on our popular 2300 floor plan, with 4 bedrooms, 3 bathrooms, tray ceilings, walk-in closets, granite countertops in the kitchen and bathrooms, and a 2-car garage, all situated on almost half an acre. Located near major highways ensures quick access to shopping, dining, and entertainment venues.
- Type:
- Single Family-Detached
- Sq.Ft.:
- 2,399
- Status:
- Active
- Beds:
- 3
- Year built:
- 1998
- Baths:
- 2.00
- MLS#:
- 10169714
- Subdivision:
- ALDEN STATION S-D SEC B LOT 50
ADDITIONAL INFORMATION
This lovely home has three bedrooms, two full bathrooms with a bonus room. Great for an office space. The master bathroom features a Safe Step tub, providing both safety and relaxation. The inviting living room is the heart of the home. Imagine cozy evenings by the fireplace or entertaining friends and family. Adjacent to the living room, the elegant dining room is ideal for formal dinners or casual gatherings. Seller to offer $5k in closing assistance for Buyers.
- Type:
- Single Family
- Sq.Ft.:
- 1,855
- Status:
- Active
- Beds:
- 4
- Lot size:
- 0.51 Acres
- Year built:
- 2024
- Baths:
- 3.00
- MLS#:
- 4073065
- Subdivision:
- Bakers Acres
ADDITIONAL INFORMATION
Beautiful Paris plan to be built! Master with nice size closet half bath downstairs. Upstairs you have three bedrooms one full bath. You're still on time to choose your paint color, brick color, light fixtures, etc. (At builders budget and with builders vendors) plan is subject to change in anyway. (Owner agent)
Andrea D. Conner, License 22561, Xome Inc., License 21183, [email protected], 844-400-XOME (9663), 750 State Highway 121 Bypass, Suite 100, Lewisville, TX 75067

The data relating to real estate for sale on this web site comes in part from the IDX/RETS Program of MLS United, LLC. IDX/RETS real estate listings displayed which are held by other brokerage firms contain the name of the listing firm. The information being provided is for consumer's personal, non-commercial use and will not be used for any purpose other than to identify prospective properties consumers may be interested in purchasing. Information is deemed to be reliable but not guaranteed. Copyright 2021 MLS United, LLC. All rights reserved.

All information provided is deemed reliable but is not guaranteed and should be independently verified. Such information being provided is for consumers' personal, non-commercial use and may not be used for any purpose other than to identify prospective properties consumers may be interested in purchasing. The data relating to real estate for sale on this web site is courtesy of the Memphis Area Association of Realtors Internet Data Exchange Program. Copyright 2024 Memphis Area Association of REALTORS. All rights reserved.
Horn Lake Real Estate
The median home value in Horn Lake, MS is $171,300. This is lower than the county median home value of $278,700. The national median home value is $338,100. The average price of homes sold in Horn Lake, MS is $171,300. Approximately 53.08% of Horn Lake homes are owned, compared to 39.73% rented, while 7.19% are vacant. Horn Lake real estate listings include condos, townhomes, and single family homes for sale. Commercial properties are also available. If you see a property you’re interested in, contact a Horn Lake real estate agent to arrange a tour today!
Horn Lake, Mississippi 38637 has a population of 26,623. Horn Lake 38637 is less family-centric than the surrounding county with 27.11% of the households containing married families with children. The county average for households married with children is 33.92%.
The median household income in Horn Lake, Mississippi 38637 is $54,783. The median household income for the surrounding county is $73,460 compared to the national median of $69,021. The median age of people living in Horn Lake 38637 is 33.8 years.
Horn Lake Weather
The average high temperature in July is 92.1 degrees, with an average low temperature in January of 30.7 degrees. The average rainfall is approximately 53.2 inches per year, with 3.3 inches of snow per year.
