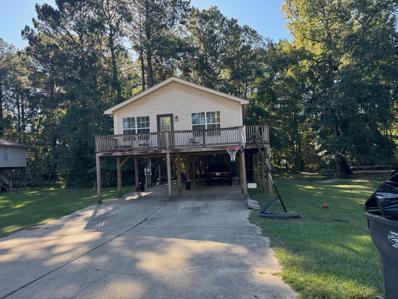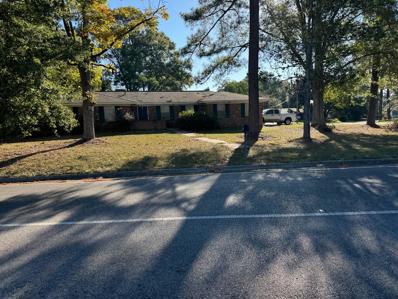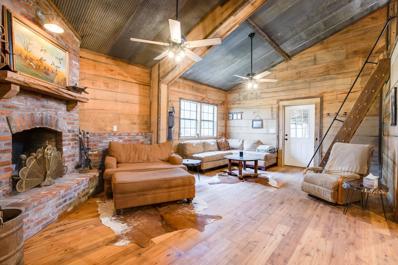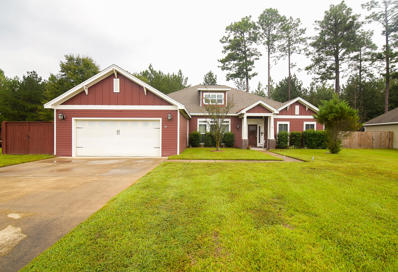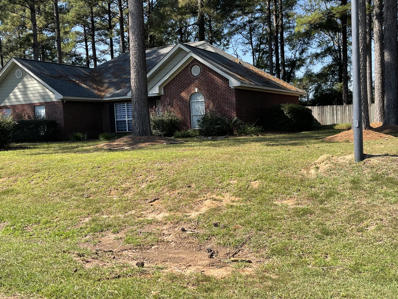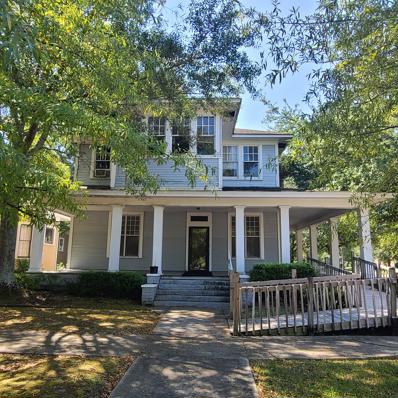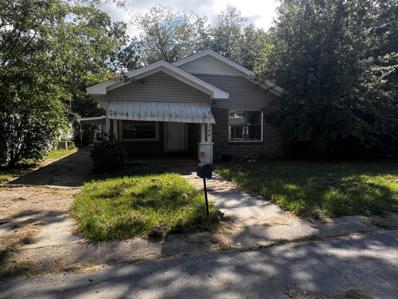Hattiesburg MS Homes for Sale
- Type:
- Single Family
- Sq.Ft.:
- 1,300
- Status:
- Active
- Beds:
- 3
- Year built:
- 2007
- Baths:
- 2.00
- MLS#:
- 140041
- Subdivision:
- Westover
ADDITIONAL INFORMATION
Very Unique house. Located in Oak Grove School District. Currently rented at $1,200/month with short term lease. Buy for rental income or move in. Great price range in this area. House is part of a 16 house package deal MLS # 135986. Buy 1 or all.
$214,900
305 Weathersby Hattiesburg, MS 39402
- Type:
- Single Family
- Sq.Ft.:
- 2,343
- Status:
- Active
- Beds:
- 4
- Year built:
- 1975
- Baths:
- 3.00
- MLS#:
- 140039
- Subdivision:
- Westover
ADDITIONAL INFORMATION
Great location on corner lot in the Oak Grove area. This house has commercial potential. Currently rented on short term lease for $1,400 per month. This house is part of a 16 house package MLS # 135985. Buy 1 or All.
$199,900
102 Weathersby Hattiesburg, MS 39402
- Type:
- Single Family
- Sq.Ft.:
- 2,125
- Status:
- Active
- Beds:
- 4
- Year built:
- 1974
- Baths:
- 2.00
- MLS#:
- 140038
- Subdivision:
- Westover
ADDITIONAL INFORMATION
Great location in Oak Grove area. This is a 4 bedroom, 3 bath house with lots of potential. This home is currently rented for $1,400 per month. Potential commercial opportunity. Tenant occupied with short term lease. This house is part of a 16 house package deal MLS # 135986. Buy 1 or ALL.
$529,900
66 Shady Ln. Hattiesburg, MS 39402
- Type:
- Single Family
- Sq.Ft.:
- 2,750
- Status:
- Active
- Beds:
- 4
- Year built:
- 1973
- Baths:
- 2.50
- MLS#:
- 140015
- Subdivision:
- Lake Serene
ADDITIONAL INFORMATION
Charming Lakefront Home in Lake Serene Subdivision! Welcome to your dream home! This spacious 4-bedroom, 2.5-bathroom residence boasts 2,750 sqft of thoughtfully designed living space, perfect for both relaxation and entertaining. Step inside to discover a bright and airy layout, featuring newly installed flooring in the dining room, hallway, and master bedroom. The expansive master suite includes a generous walk-in closet, providing ample storage and comfort. A dedicated office with new flooring offers a quiet space for work or study. Enjoy the tranquility of lakefront living with stunning views from your large new deck, which features a screened-in and roofed top section—ideal for enjoying the outdoors year-round. Additional highlights include a boat house for your watercraft and a fully finished basement, providing even more space for recreation or storage. With a brand-new roof being installed, you can move in worry-free and start making memories in this beautiful home. Located in the sought-after Lake Serene Subdivision, you'll enjoy a peaceful community atmosphere while being just a stone's throw away from recreational activities on the lake. Don't miss this opportunity to schedule a showing today!
- Type:
- Single Family
- Sq.Ft.:
- n/a
- Status:
- Active
- Beds:
- 1
- Year built:
- 1985
- Baths:
- 1.00
- MLS#:
- 139986
ADDITIONAL INFORMATION
Escape to the tranquility of country living with this beautifully remodeled home, nestled on over 40 acres of picturesque Mississippi land. Brick flooring, granite tops, stainless appliances and a tile walk in shower. Enjoy fishing in the stocked pond, or take advantage of the paved road that leads to a well-maintained barn. All within 10 minutes of Hattiesburg. Whether you're seeking a serene retreat or a place to live the equestrian lifestyle, this property has it all! The property also offers excellent deer and dove hunting and has been used in the past as a venue for weddings, birthday parties and family reunions. Please call your real estate professional today and come take a look at this unique slice of paradise.
- Type:
- Single Family
- Sq.Ft.:
- 2,867
- Status:
- Active
- Beds:
- 4
- Year built:
- 2015
- Baths:
- 3.00
- MLS#:
- 139939
- Subdivision:
- Vintage Springs
ADDITIONAL INFORMATION
63 N Founders Way is conveniently located just minutes from Interstate 59 and U.S. Hwy. 49, offering easy access to the downtown area, West Hattiesburg's major shopping area, and the 3 college campuses in Hattiesburg. With 4 bedrooms and 3 full bathrooms, this home boasts a split bedroom plan and open concept layout perfect for entertaining. Upon entrance, you'll find a space ideal for a home office or hobby room. The home features carpeted living room and bedrooms, ceramic tiled bathrooms, laundry, and kitchen areas, along with wood flooring in the dining and office areas, a gas fireplace, and granite countertops.
$280,500
153 Red Roan Hattiesburg, MS 39402
- Type:
- Single Family
- Sq.Ft.:
- n/a
- Status:
- Active
- Beds:
- 3
- Year built:
- 2002
- Baths:
- 2.00
- MLS#:
- 139937
- Subdivision:
- Dandridge
ADDITIONAL INFORMATION
Welcome to Dandridge. Move in ready. Split plan. Vinyl plank flooring. Stainless steel appliances. Huge covered deck overlooking beautiful fenced backyard. Amenities;! Children's playground, neighborhood pools, and one of the best school districts in Mississippi!
- Type:
- Single Family
- Sq.Ft.:
- 1,652
- Status:
- Active
- Beds:
- 3
- Year built:
- 1998
- Baths:
- 3.00
- MLS#:
- 139935
ADDITIONAL INFORMATION
3.88 acres on Evelyn Gandy Parkway!! Excellent Road Frontage! Plus 3bd 2ba 1652 sq ft Home. Excellent Investment Opportunity for residential or commercial ventures! Minutes from and easy access to I59, Dollar General and much more. Seller is open to subdividing.
$335,900
224 2nd Ave. Hattiesburg, MS 39401
- Type:
- Single Family
- Sq.Ft.:
- n/a
- Status:
- Active
- Beds:
- 5
- Year built:
- 1896
- Baths:
- 2.00
- MLS#:
- 139926
- Subdivision:
- Kamper & Whinery
ADDITIONAL INFORMATION
Step back in time with this charming historic home in the heart of downtown! Built in 1896, this property exudes the charm and character of a bygone era, with its expansive front and side porches, soaring ceilings, and lots of original wood interior, showcasing craftsmanship of the past. Previously used as a law office since 1974, this historic home offers immense potential to be transformed into an elegant residence in one of downtown's most desirable locations. With great bones and timeless appeal, it's an ideal canvas for those looking to create their dream home while preserving the rich history of this iconic property. Don't miss this opportunity to own a piece of Hattiesburg's history-whether you envision it as a stately residence or an office, the possibilities are endless!!
$369,900
63 Everglades Hattiesburg, MS 39402
- Type:
- Single Family
- Sq.Ft.:
- 1,950
- Status:
- Active
- Beds:
- 4
- Year built:
- 2024
- Baths:
- 2.00
- MLS#:
- 139900
- Subdivision:
- The Preserve
ADDITIONAL INFORMATION
Check out this stunning new home by Premiere Homes! This open-concept residence features 4 bedrooms and 2 baths, complete with a spacious island and stainless steel appliances. You'll love the generous primary suite and the stylish LVP and tile flooring throughout. Set on a large lot, this home has so much to offer! Call today to schedule your appointment! The seller is a licensed real estate agent in Mississippi and is related to the listing agent.
$425,000
112 St Andrews Hattiesburg, MS 39401
- Type:
- Single Family
- Sq.Ft.:
- 3,426
- Status:
- Active
- Beds:
- 4
- Year built:
- 1999
- Baths:
- 3.00
- MLS#:
- 139846
- Subdivision:
- Timberton
ADDITIONAL INFORMATION
One ownwer, custom built four bedroom with large office/game room and three full baths. Two bedrooms downstairs, two bedrooms up. . Has full built in stairs to access floored, attic storage area. Well priced knowing time for cosmetic updates. New central heat and air units. Conveniently located for easy access to all areas of town. Beautiful, leaded glass front door.
$457,500
8 Sunset Cir. Hattiesburg, MS 39402
- Type:
- Single Family
- Sq.Ft.:
- 2,400
- Status:
- Active
- Beds:
- 3
- Year built:
- 2007
- Baths:
- 2.50
- MLS#:
- 138820
- Subdivision:
- Canebrake
ADDITIONAL INFORMATION
Beautiful Custom French Canebrake Garden Home!! 3 bedrooms, 2.5 baths. Large open kitchen with work island, Kitchenaid SS Appliances, granite countertops, and beautiful wood cabinetry. 8 foot doors throughout the entire downstairs. Perfect for entertaining with a huge back porch custom done with privacy shutters, fenced in yard, underground sprinkler system and gorgeous landscaping. Nestled on a quiet cul-de-sac, this house is the perfect location for your next home!!
$477,900
2 Amur Lane Hattiesburg, MS 39402
- Type:
- Single Family
- Sq.Ft.:
- 2,579
- Status:
- Active
- Beds:
- 4
- Lot size:
- 0.94 Acres
- Year built:
- 2011
- Baths:
- 3.00
- MLS#:
- 4092815
- Subdivision:
- The Refuge
ADDITIONAL INFORMATION
Nestled on a spacious corner lot in a prestigious neighborhood, this beautiful 4-bedroom, 2.5-bathroom home features a versatile flex space perfect for an office, playroom, or guest area. The open-concept layout seamlessly connects the living, dining, and kitchen areas, creating an ideal space for both entertaining and everyday living. Enjoy a chef's kitchen complete with modern appliances, granite countertops, and ample storage. The primary suite offers a private retreat with a luxurious en-suite bathroom, while the additional bedrooms are generously sized and full of natural light. Outside, the expansive yard provides plenty of room for kids and pets to play or for hosting outdoor gatherings. Plus, families will appreciate the choice of top-rated schools in the area, with the option to send your children to either Oak Grove or Sumrall schools.This home truly has it all: location, space, and style. Don't miss outschedule your private tour today!
- Type:
- Single Family
- Sq.Ft.:
- n/a
- Status:
- Active
- Beds:
- 3
- Year built:
- 1950
- Baths:
- 2.00
- MLS#:
- 139757
- Subdivision:
- H'burg Height
ADDITIONAL INFORMATION
Investor's dream! This 3/2 home with a flex room that could be a 4th room offers incredible potential for those looking to renovate and transform a property. Located in a central area close to downtown Hattiesburg, this home is perfect for investors or those seeking a fixer-upper project. With a solid structure and plenty of room for improvements, this property is a blank canvas ready for your vision. Ideal for a rental investment, an Airbnb, or a flip, don't miss this opportunity to create something special. Sold as-is—bring your renovation ideas and make it shine! Note: Parcel has a chalet on the back that is not included with the sale. Parcel will have to be subdivided once offer is accepted.
$342,500
661 Old Hwy 49 Hattiesburg, MS 39401
- Type:
- Single Family
- Sq.Ft.:
- 2,061
- Status:
- Active
- Beds:
- 3
- Year built:
- 2022
- Baths:
- 2.50
- MLS#:
- 139744
ADDITIONAL INFORMATION
This is a VA Assumable Loan. Don't miss out on the beautiful 3-bedroom 2 bath in the center of dixie. Built in 2022 and setting on 1 acre with lots of parking space. Large front yard with a great area for entertaining family and friends in the back yard. At just over 2000sqft. this is a large 3/2 house. Living room and kitchen is on an open floor plan. The garage is a super-size one with room to fit 2 full size SUVs in it.
$230,000
16 Ford Rd. Hattiesburg, MS 39401
- Type:
- Single Family
- Sq.Ft.:
- 1,250
- Status:
- Active
- Beds:
- 3
- Lot size:
- 1 Acres
- Year built:
- 2024
- Baths:
- 2.00
- MLS#:
- 139726
- Subdivision:
- Clear Creek Extates
ADDITIONAL INFORMATION
This 3 bedroom, 2 bathroom, split floor plan home is a part of Dixie's newest development, Clear Creek Estate! Clear Creek Estates is a brand new, 10 lot, community located in Dixie, MS. Each home sits on no smaller than ½ acre and up to 1.5 acre lots to provide space for each homeowner's privacy, and enjoyment! Throughout the homes you will find granite countertops, custom painted cabinets, luxury vinyl tile flooring, oil-rubbed bronze fixtures and hardware, and much more. Each floor plan offers a full panty, walk-in laundry room, linen closet for additional storage, walk-in master bedroom closet, and double car garage. Welcome to 16 Ford. Road! Seller is offering $4,000 towards Buyer's concessions w/ use of Seller's preferred lender and title company!
- Type:
- Single Family
- Sq.Ft.:
- 2,704
- Status:
- Active
- Beds:
- 3
- Year built:
- 1980
- Baths:
- 2.50
- MLS#:
- 139683
ADDITIONAL INFORMATION
Looking for exceptional value in a big, move-in ready home in a super SW Hattiesburg location, served by Oak Grove schools? Schedule to show this freshly renovated ($129 per sq ft.) stately colonial today! Three large bedrooms plus a large flex room located upstairs. Enjoy the first-floor over-sized great room with a gas log cozy fireplace plus built-ins, a large family dining room, a well-planned kitchen, separate utility, half bath and extra flex space or morning room off kitchen. A new atlas weathered architectural roof was installed in mid 2024. A 13-month platinum American Home Warranty is an extra perk to the prudent family who claims this ideal family home! Call now!! Come see this 2,712 sq ft, 3 bed, 2.5 bath plus a large playroom can be a perfect fit for your next home!
$299,500
98 W Shore Dr. Hattiesburg, MS 39402
- Type:
- Single Family
- Sq.Ft.:
- 1,950
- Status:
- Active
- Beds:
- 3
- Year built:
- 1996
- Baths:
- 2.00
- MLS#:
- 139663
- Subdivision:
- Lakeshore
ADDITIONAL INFORMATION
Stunning Lakeshore Waterfront Home for Sale! This lovely 1 story, split floor plan home has high ceilings, beautiful views of the lake, wonderful yard & perfect central Oak Grove location! Once inside, you'll understand how wonderfully soothing lake living can be as you take in views from almost all rooms of this open floor plan. The spacious kitchen has a large dining room area & bar stool seating that connects to the impressive great room. You could even turn the current dining room into a second sitting area if you are downsizing from a larger home & no longer need a big dining room! You'll love the spacious master bedroom & bathroom! Come enjoy other special features such as great room fireplace, permanent staircase to the attic. Don't forget about the neighborhood pool & club house!
- Type:
- Single Family
- Sq.Ft.:
- 2,700
- Status:
- Active
- Beds:
- 4
- Lot size:
- 0.29 Acres
- Year built:
- 1967
- Baths:
- 2.00
- MLS#:
- 4091692
- Subdivision:
- Metes And Bounds
ADDITIONAL INFORMATION
Very nice and well-maintained 4BR-2Bath home located in Midtown!! Excellent location convenient to all the great Midtown restaurants and shopping! Spacious great room with window wall and skylight for tons of natural light! Formal Dining room, office/flex room, formal living room, and large deck out back for cooking out and entertaining! Lots of storage space and large shed out back! This one is a must see if looking for a great home in the Midtown area!!
- Type:
- Single Family
- Sq.Ft.:
- n/a
- Status:
- Active
- Beds:
- 3
- Year built:
- 1998
- Baths:
- 2.00
- MLS#:
- 139601
- Subdivision:
- Corner Oaks
ADDITIONAL INFORMATION
Homes in this neighborhood rarely are for sale!!! Come home to this beautiful 3 bedroom 2 bath home in Oak Grove school district. This home has a large fenced back yard, screened in porch, and lots of storage. Roof was replaced in 2022. This home is centrally located to it all. Make your call today to make this fabulous home your HOME SWEET HOME.
- Type:
- Single Family
- Sq.Ft.:
- 2,425
- Status:
- Active
- Beds:
- 4
- Year built:
- 1960
- Baths:
- 3.00
- MLS#:
- 139582
- Subdivision:
- Panama Park
ADDITIONAL INFORMATION
WOW! LARGE home available in the Heart of Midtown! 4 bedrooms, 3 full baths, (2 primary bedrooms), formal dining, and 2 living areas! The great room is spacious and is open to the kitchen. The kitchen offers work island, tile backsplash, granite counters, and a BIG walk-in pantry! The step down leads to the second living area with a gas log fireplace. The level backyard is fully fenced. This house has a strong rental history and would also make a lovely single family home. So conveniently located near multiple university and hospital systems, shopping, and restaurants! DO NOT STEP ON BACK DECK- repairs will be completed soon!
$577,000
18 Refuge Hattiesburg, MS 39402
- Type:
- Single Family
- Sq.Ft.:
- 2,700
- Status:
- Active
- Beds:
- 3
- Year built:
- 2008
- Baths:
- 2.50
- MLS#:
- 139572
- Subdivision:
- The Refuge
ADDITIONAL INFORMATION
Immaculate home for sale in the highly sought after Refuge subdivision. This beautiful home has everything you could ever want and more. It has 3 bed rooms, 2.5 baths, an office that could be used as a bedroom, and 2 extra rooms upstairs. Situated on an acre lot, It has a beautiful back yard and a detached 1 car garage (3 car garage total) that's very versatile and can be converted into a mother in law suite and with plenty of storage in the attic. Hurry because this one definitely will not last long!
- Type:
- Single Family
- Sq.Ft.:
- 3,180
- Status:
- Active
- Beds:
- 4
- Lot size:
- 0.14 Acres
- Year built:
- 1997
- Baths:
- 3.00
- MLS#:
- 4096169
- Subdivision:
- Canebrake
ADDITIONAL INFORMATION
''Easy-Living'' home in Canebrake. This 3180 square foot home is large enough to support a busy family and maintenance free enough for the young focused professionals. Or it works for the empty nesters looking for peace & freedom. The seller has beautifully maintained the home and added brick pavers, granite countertops, under cabinet lighting, upgraded the lighting, repainted, and improved the back deck. The man of the house will enjoy the heated and cooled garage that flexes as a man-cave. There's a private home office just off the master as well as a sunporch for quiet serene mornings. Take a look and you'll see the quality of construction and attention to details. Roof replaced in 2019.
- Type:
- Single Family
- Sq.Ft.:
- 2,090
- Status:
- Active
- Beds:
- 4
- Year built:
- 2018
- Baths:
- 2.00
- MLS#:
- 139569
- Subdivision:
- Woodhaven
ADDITIONAL INFORMATION
Looking for the perfect home to start the New Year, where you can entertain, feel cozy, and still be close to all the conveniences of Hattiesburg? This gem might just be your dream come true! Picture celebrating the start of a fresh year in a spacious 4-bed, 2-bath home set on nearly an acre of land, with a layout perfect for a large or growing family. Thoughtful upgrades like spray foam insulation and a tankless hot water heater provide comfort and energy savings, leaving you with more to spend on New Year festivities. But that's not all—there's also a conditioned and floored attic, plus a shop to meet all your storage needs. And don't forget to show the kiddos their new playhouse, complete with a zipline, for endless fun in the year ahead!
$670,000
99 Bienville Hattiesburg, MS 39402
- Type:
- Single Family
- Sq.Ft.:
- 3,993
- Status:
- Active
- Beds:
- 4
- Year built:
- 2008
- Baths:
- 3.00
- MLS#:
- 139565
- Subdivision:
- Canebrake
ADDITIONAL INFORMATION
Exquisite home with panoramic views of the Canebrake Golf Course. 10' ceilings and 8' doors on the main floor. Custom double door entrance welcomes you into the open great room with a fireplace, and formal dining room. Expansive kitchen with keeping area and second fireplace is an inviting space for all to enjoy with French doors leading to the screened porch. Large owner's suite with spacious master bath w/walk in shower, separate tub, and built ins in the primary closet. A second bedroom, laundry room, walk in pantry, and full bathroom complete the first floor. The second floor includes a media room that has the potential for many uses along with 2 generously sized bedrooms. Functional split plan with an abundance of storage space, three zone heat and A/C. A must see to appreciate

Listing information Copyright 2025 Hattiesburg Area Association of REALTORS®. The information being provided is for consumers’ personal, non-commercial use and will not be used for any purpose other than to identify prospective properties consumers may be interested in purchasing. The data relating to real estate for sale on this web site comes in part from the IDX Program of the Hattiesburg Area Association of REALTORS®. Real estate listings held by brokerage firms other than Xome Inc. are governed by MLS Rules and Regulations and detailed information about them includes the name of the listing companies.
Andrea D. Conner, License 22561, Xome Inc., License 21183, AndreaD.Conner@xome.com, 844-400-XOME (9663), 750 State Highway 121 Bypass, Suite 100, Lewisville, TX 75067

The data relating to real estate for sale on this web site comes in part from the IDX/RETS Program of MLS United, LLC. IDX/RETS real estate listings displayed which are held by other brokerage firms contain the name of the listing firm. The information being provided is for consumer's personal, non-commercial use and will not be used for any purpose other than to identify prospective properties consumers may be interested in purchasing. Information is deemed to be reliable but not guaranteed. Copyright 2021 MLS United, LLC. All rights reserved.
Hattiesburg Real Estate
The median home value in Hattiesburg, MS is $183,800. This is higher than the county median home value of $156,200. The national median home value is $338,100. The average price of homes sold in Hattiesburg, MS is $183,800. Approximately 32.25% of Hattiesburg homes are owned, compared to 53.73% rented, while 14.02% are vacant. Hattiesburg real estate listings include condos, townhomes, and single family homes for sale. Commercial properties are also available. If you see a property you’re interested in, contact a Hattiesburg real estate agent to arrange a tour today!
Hattiesburg, Mississippi has a population of 47,074. Hattiesburg is less family-centric than the surrounding county with 21.66% of the households containing married families with children. The county average for households married with children is 27.73%.
The median household income in Hattiesburg, Mississippi is $38,293. The median household income for the surrounding county is $45,780 compared to the national median of $69,021. The median age of people living in Hattiesburg is 29.6 years.
Hattiesburg Weather
The average high temperature in July is 91 degrees, with an average low temperature in January of 36.5 degrees. The average rainfall is approximately 60.1 inches per year, with 0.3 inches of snow per year.
