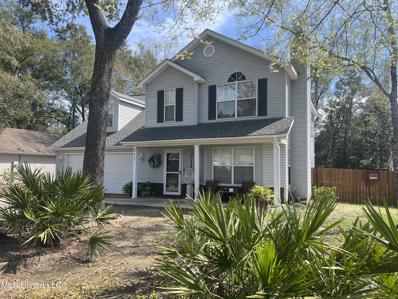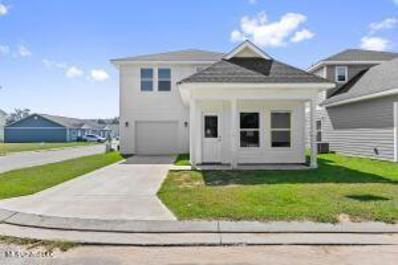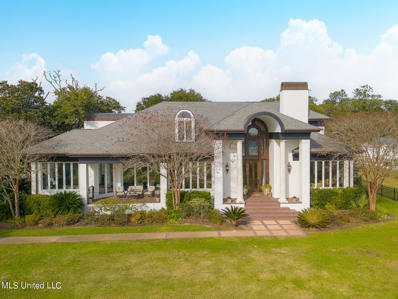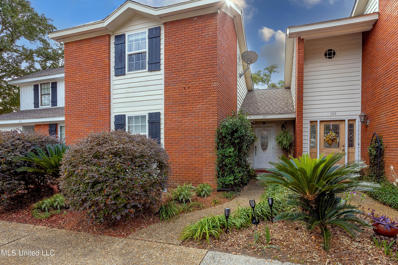Gulfport MS Homes for Sale
$215,000
211 29th Street Gulfport, MS 39507
- Type:
- Single Family
- Sq.Ft.:
- 1,756
- Status:
- Active
- Beds:
- 3
- Lot size:
- 0.27 Acres
- Year built:
- 2004
- Baths:
- 3.00
- MLS#:
- 4072934
- Subdivision:
- Magnolia Grove
ADDITIONAL INFORMATION
PRICED TO SELL: $20,000+ below 2024 appraisal. Don't miss seeing this charming home in Gulfport. This 3 bedroom 2 1/2 bath home that has wonderful features. Here are a few of them. First you enter on a nice front porch, which is great for relaxing in the evenings. As you enter the home you have a nice foyer leading into a living room with an inviting fireplace and then you flow right into the dining area that continues flowing right into the kitchen with large walk-in pantry. Right off the kitchen you have a nice BONUS room that would be perfect for your home office or a nice play room for the children or your own hobby room. There is a half bath located on first floor for convenience. Moving upstairs, you have three bedrooms including the Master. But wait, there is more...you have a large den for the family to enjoy. You have lots of space to enjoy all the family entertainment, not to mention the attic storage space available and there is also storage with a pull down stairs. Laundry conveniently located close to the bedrooms, you will love that. Let's take you outside to the inviting deck for enjoying cookouts and with the large yard, there is plenty of space to have family fun! There is a storage building for even more space to store your outdoor things in addition to the 2 car garage. All this and a very nice private fence. Make your appointment today for your private showing. Very Motivated Seller. This home ALSO qualifies for 100% Financing,
$195,000
969 Tule Lane Gulfport, MS 39507
- Type:
- Single Family
- Sq.Ft.:
- 1,365
- Status:
- Active
- Beds:
- 3
- Lot size:
- 0.04 Acres
- Year built:
- 2022
- Baths:
- 2.50
- MLS#:
- 7360274
- Subdivision:
- Westbury
ADDITIONAL INFORMATION
3 bedrooms 2.5 bath. All bedrooms are upstairs. Open concept floor plan. Living, dining area and kitchen and a half bath downstairs. Close to shopping and mins away from the beach!!! NOT IN A FLOOD ZONE!!!
$2,295,000
1600 Beach Drive Gulfport, MS 39507
- Type:
- Single Family
- Sq.Ft.:
- 8,064
- Status:
- Active
- Beds:
- 4
- Lot size:
- 0.87 Acres
- Year built:
- 2008
- Baths:
- 6.00
- MLS#:
- 4067006
- Subdivision:
- Beach Front Park
ADDITIONAL INFORMATION
Welcome to a designer home that offers beach living at its finest. Designed by one of the most accomplished architects in the South and built by one of the Gulf Coast's most experienced builders, this home sits above Highway 90 on Beach Drive, offering unparalleled beach views. This +-8,064 square foot residence contains 4 bedrooms (2 of which are master suites each boasting beach views), 5 full bathrooms, half-bath adjoining the kitchen, 3 gas fireplaces, and sits on nearly a full acre of land (+-.87 of an acre). A beautiful arching wooden front door greets you as you enter the foyer. To the right is a formal parlor, to the left the formal dining room, each with spectacular beach views. This home was specifically designed to maximize the natural light and beach views. As you continue into the home, the living room and bar area await you with +-28' high ceilings. There are 2 master suites on the first level, each with a beach view, walk-in closet, sitting room/office/nursery, ultra air jet tub, steam shower, and double vanity. The kitchen along with the adjoining breakfast room both offer stunning beach views. Equipped with top of the line, stainless steel appliances, the kitchen has 6 gas stove-burners (industrial grade), stove top griddle, retractable vent, 2 gas ovens, convection oven, microwave, warming drawer, double drawer dishwasher, island ice maker, cold filtered chiller, boiling water faucet, and built in refrigerator/freezer. Two kitchen islands, ideal for hosting, are a focal point. A large walk-in pantry with custom shelving and a separate Butler's pantry with a sink complete the kitchen area. There is a sitting porch adjoining the breakfast room with beach views, perfect for having coffee in the morning or cocktails in the evening. The oversized 2 car garage has an extra large walk-in storage room with custom shelving. As you enter the home through the garage, you are greeted by the mudroom/laundry area. This room houses a gas washer and dryer along with a freezer. The home has an outdoor kitchen, equipped with a top of the line built in stainless steel grill, warming drawer, beverage refrigerator with ice maker, and sink. The backyard patio has television hookups and a lovely covered sitting area with ceiling fans and skylights, an ideal area for entertaining outdoors. Once you reach the second level, you are greeted with a large living room equipped with a wet bar and beverage refrigerator with ice maker. There are 2 en suite bedrooms upstairs along with a bonus room and plenty of attic storage to boast. Don't miss this opportunity to make this Coastal gem your own.
$190,000
107 Sunridge Park Gulfport, MS 39507
- Type:
- Low-Rise
- Sq.Ft.:
- 1,160
- Status:
- Active
- Beds:
- 2
- Lot size:
- 0.06 Acres
- Year built:
- 1984
- Baths:
- 2.00
- MLS#:
- 4064546
- Subdivision:
- Sunridge Park
ADDITIONAL INFORMATION
Experience beachside bliss in these 2 beds, 2 bath townhome located in Sunridge Park Subdivision. Vaulted ceilings enhance the open layout, leading to a back deck with a beach view - ideal for sunset gatherings. Recent upgrades include a new roof and A/C unit. With 2 parking spaces, storage, and all appliances included, it seamlessly combines convenience and style. Primary bedroom is on the first level. If you are seeking a permanent beachside haven, this townhouse is designed to meet your needs.
$229,900
213 43rd Street Gulfport, MS 39507
- Type:
- Single Family
- Sq.Ft.:
- 2,256
- Status:
- Active
- Beds:
- 4
- Lot size:
- 0.26 Acres
- Year built:
- 1952
- Baths:
- 3.00
- MLS#:
- 4044848
- Subdivision:
- Bayou View
ADDITIONAL INFORMATION
10/17/2023 New Roof! Come check out the new upgrades, just completed 7/13/23: New kitchen Cabinets, stainless appliances, flooring, backsplash, vanity, open living area to kitchen. Updated move in ready cozy home that is conveniently located across the street to the award-winning Blue Ribbon Bayou View Middle School in the Bayou View Subdivision. The home features updated new kitchen cabinets, new stainless appliances, new luxury plank vinyl flooring, fresh paint, spacious living room that is open to kitchen and dining area. The kitchen has natural stone countertops, subway tile backsplash, interior laundry, and sitting area. The owner suite offers a spacious room, with oversized walk-in closet, large bath area with a garden tub new vanity and separate shower.
Andrea D. Conner, License 22561, Xome Inc., License 21183, [email protected], 844-400-XOME (9663), 750 State Highway 121 Bypass, Suite 100, Lewisville, TX 75067

The data relating to real estate for sale on this web site comes in part from the IDX/RETS Program of MLS United, LLC. IDX/RETS real estate listings displayed which are held by other brokerage firms contain the name of the listing firm. The information being provided is for consumer's personal, non-commercial use and will not be used for any purpose other than to identify prospective properties consumers may be interested in purchasing. Information is deemed to be reliable but not guaranteed. Copyright 2021 MLS United, LLC. All rights reserved.
All information provided is deemed reliable but is not guaranteed or warranted and should be independently verified. The data relating to real estate for sale on this web site comes in part from the IDX/RETS Program of the Gulf Coast Multiple Listing Service, Inc. IDX/RETS real estate listings displayed which are held by other brokerage firms contain the name of the listing firm. The information being provided is for consumer's personal, non-commercial use and will not be used for any purpose other than to identify prospective properties consumers may be interested in purchasing. Copyright 2024 Gulf Coast Multiple Listing Service, Inc. All rights reserved. All information provided is deemed reliable but is not guaranteed or warranted and should be independently verified. Copyright 2024 GCMLS. All rights reserved.
Gulfport Real Estate
The median home value in Gulfport, MS is $172,600. This is lower than the county median home value of $189,300. The national median home value is $338,100. The average price of homes sold in Gulfport, MS is $172,600. Approximately 42.79% of Gulfport homes are owned, compared to 42.54% rented, while 14.67% are vacant. Gulfport real estate listings include condos, townhomes, and single family homes for sale. Commercial properties are also available. If you see a property you’re interested in, contact a Gulfport real estate agent to arrange a tour today!
Gulfport, Mississippi 39507 has a population of 72,468. Gulfport 39507 is less family-centric than the surrounding county with 23.73% of the households containing married families with children. The county average for households married with children is 27.37%.
The median household income in Gulfport, Mississippi 39507 is $41,250. The median household income for the surrounding county is $51,590 compared to the national median of $69,021. The median age of people living in Gulfport 39507 is 35.6 years.
Gulfport Weather
The average high temperature in July is 90.1 degrees, with an average low temperature in January of 42.1 degrees. The average rainfall is approximately 65 inches per year, with 0.1 inches of snow per year.




