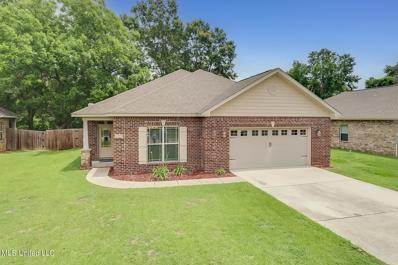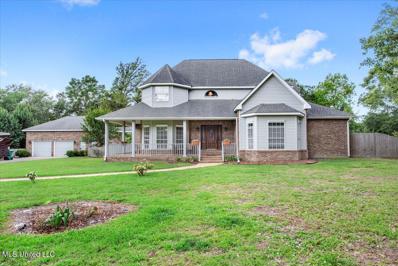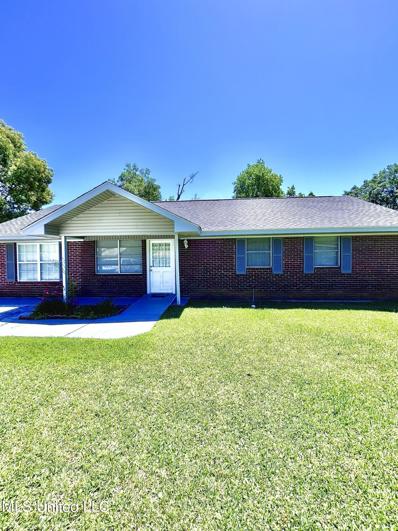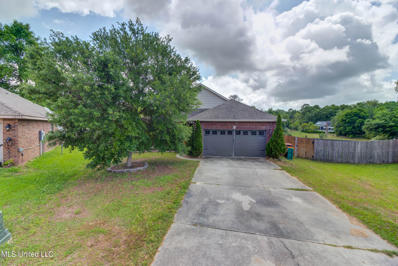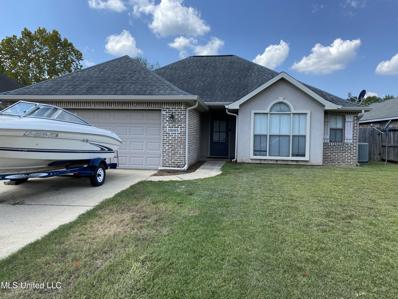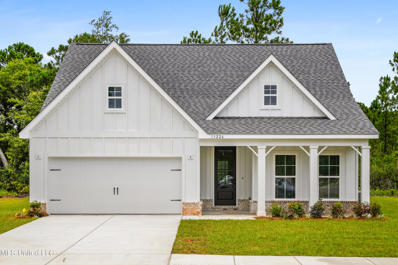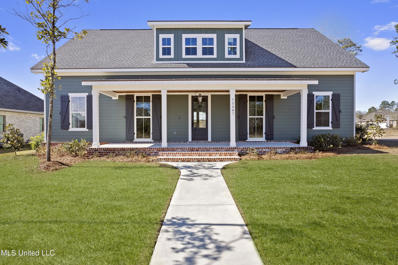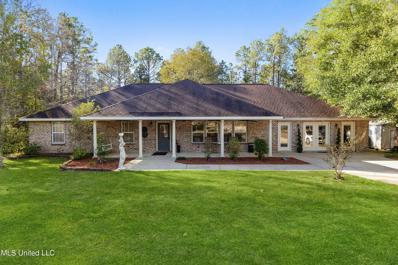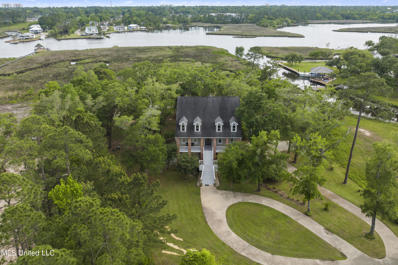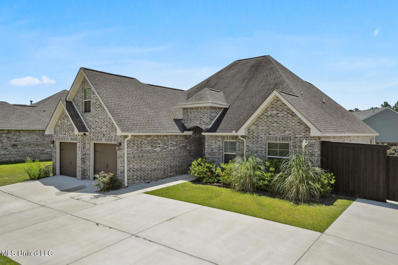Gulfport MS Homes for Sale
- Type:
- Single Family
- Sq.Ft.:
- 1,850
- Status:
- Active
- Beds:
- 3
- Lot size:
- 0.2 Acres
- Year built:
- 2011
- Baths:
- 2.00
- MLS#:
- 4079808
- Subdivision:
- Meadowbrook
ADDITIONAL INFORMATION
13737 Windwood Drive: Welcome to a place where autumn leaves crunch underfoot in the spacious yard and the air carries a crisp, invigorating promise. Here- in the Meadowbrook subdivision of Gulfport, your dream home awaits--an exquisite 3-bedroom, 2-bathroom sanctuary that whispers warmth and elegance in equal measure. Nestled within the Gulfport community, every corner of this home invites you to pause, to linger, to savor the moment.As you approach, the stately brick exterior greets you with its timeless charm, a steadfast guardian against the elements. Crossing the threshold, you are embraced by an open floor plan that flows like a gentle breeze, urging you to explore its depths. Imagine hosting festive gatherings where laughter echoes through the expansive living spaces, or basking in the tranquility of a quiet evening, the world melting away around you. Above- tray ceilings rise with grace, an architectural nod to sophistication that imbues each space with an air of quiet refinement. Sunlight streams through generous windows, casting a golden hue that dances playfully across the rooms, wrapping you in a comforting embrace that feels both familiar and new.This move-in ready home has been meticulously maintained, with modern amenities seamlessly woven into its fabric. Each bedroom stands as a blank canvas, eager to reflect your personal style, transforming into serene sanctuaries where dreams are spun and mornings are greeted with joy.Step outside, and Gulfport unfurls before you--a tapestry rich with local shops, tantalizing dining options, and serene parks that beckon for exploration. Here, luxury meets convenience, offering you a lifestyle that balances personal rejuvenation with the joy of community engagement.Envision waking each day to a world of possibility, where every moment holds the potential for comfort and connection. In this house, you'll find more than just walls and a roof; you'll discover a home where life's most cherished memories are crafted and shared, where every day feels like an invitation to embrace the beauty of living.Welcome to your new oasis for relaxation & comfort. Welcome to Meadowbrook. Welcome home!!!
- Type:
- Single Family
- Sq.Ft.:
- 3,800
- Status:
- Active
- Beds:
- 4
- Lot size:
- 1.9 Acres
- Year built:
- 1993
- Baths:
- 3.00
- MLS#:
- 4078964
- Subdivision:
- Metes And Bounds
ADDITIONAL INFORMATION
Welcome to your dream retreat nestled on 1.9 acres of lush greenery and mature landscaping. This stunning property offers the perfect blend of elegance, comfort, and functionality.Step inside and be greeted by the warmth of the living room fireplace, creating a cozy ambiance for gatherings or quiet evenings. The kitchen boasts solid custom oak cabinets and luxurious granite countertops, providing ample space for culinary creations.Entertain in style at the large custom oak bar, ideal for hosting guests or enjoying a casual drink. For more formal occasions, the formal living room offers a sophisticated setting, while the den provides a relaxed space for everyday living.With four bedrooms and three full baths, including a master suite retreat, there's plenty of room for the whole family to unwind and relax. Stain glass and cut glass accents add a touch of charm and character.Outside, the fully fenced property ensures privacy and security, with a separate dog yard for your furry friends to roam. Enjoy the serenity of the outdoors surrounded by mature live oaks, camellias, crepe myrtles, and magnolias.Inside, discover a variety of flooring options including hardwood, slate, Italian travertine, porcelain, full brick, and carpet, adding texture and style to each space. The whole house vacuum system adds convenience to your daily routine, while ceiling fans with medallions and crown molding provide an elegant finishing touch.Don't miss the opportunity to make this exceptional property your own and experience luxury living at its finest.
$115,000
314 Tandy Drive Gulfport, MS 39503
- Type:
- Single Family
- Sq.Ft.:
- 984
- Status:
- Active
- Beds:
- 3
- Lot size:
- 0.24 Acres
- Year built:
- 1971
- Baths:
- 1.00
- MLS#:
- 4079071
- Subdivision:
- Olivet
ADDITIONAL INFORMATION
Welcome to this Charming Starter Home in a Prime Location! Recently re-listed due to buyer financing issues, this delightful 3-bedroom, 1-bath home is better than ever with a brand-new roof, a newly installed stove, fresh paint, new flooring, updated kitchen and bathroom. Situated at the end of a quiet cul-de-sac, this home is perfect for first-time buyers or savvy investors looking to grow their rental portfolio.Step inside and be greeted by a warm, inviting living space that flows seamlessly into the kitchen--perfect for gathering and creating memories. Enjoy the convenience of being just minutes from a vibrant selection of restaurants, entertainment options, and schools. Plus, with easy access to Highway I-10 and State Highway 49, commutes and weekend getaways are a breeze.Whether you're starting your homeownership journey or seeking a great rental investment, this home offers comfort, convenience, and new upgrades that enhance its value. Don't miss this fresh opportunity to make it yours!
- Type:
- Single Family
- Sq.Ft.:
- 2,320
- Status:
- Active
- Beds:
- 4
- Lot size:
- 0.25 Acres
- Year built:
- 2024
- Baths:
- 2.00
- MLS#:
- 4078778
- Subdivision:
- North Swan Estates - N. Gulfport
ADDITIONAL INFORMATION
MOVE-IN READY!Hurry in Seller is offering, END OF THE YEAR Concessions to Buyers making Homeownership More Affordable for You the Buyer! Closing Costs Paid, PLUS Interest Rate Buydown, or Free Upgrades for the Buyers!Nestled within North Swan Estates neighborhood, this stunning 2320 SQFT home boasts elegance and functionality.With 4 bedrooms and 2 baths, open concept floor plan with a family room that serves as the heart of the home. Adjacent to the family room is a well-appointed kitchen featuring modern stainless steel appliances, a breakfast nook with bay windows, abundant cabinet space, granite countertops, and a walk-in pantry. The ensuite is a true retreat located in the back of the home, providing a serene escape from the outside world. It features a generously sized bedroom, a walk-in closet, and an ensuite bathroom with double vanities, a soaking tub, and a linen closet. Appreciate the two-car finished garage to protect your vehicles and provide additional storage space. Come make this beautiful house your very own home!
- Type:
- Single Family
- Sq.Ft.:
- 4,000
- Status:
- Active
- Beds:
- 5
- Lot size:
- 0.26 Acres
- Year built:
- 2020
- Baths:
- 4.00
- MLS#:
- 4077894
- Subdivision:
- Metes And Bounds
ADDITIONAL INFORMATION
Exquisite custom built home by KSB Contracting LLC. Builder's personal home. This home is only 4 years young and has all the extras! Open floorplan, Chef's kitchen with patio exit to the pool and hot tub! Primary bedroom/bath and guest bedroom/bath on main level of the house.Enjoy the water view from the second story balcony!Large upstairs game room and media room.Just a golf cart ride away from Bayou Bluff Tennis club.
$172,000
203 Pamela Drive Gulfport, MS 39503
- Type:
- Single Family
- Sq.Ft.:
- 1,642
- Status:
- Active
- Beds:
- 3
- Lot size:
- 0.17 Acres
- Year built:
- 1969
- Baths:
- 2.00
- MLS#:
- 4077670
- Subdivision:
- Bel-aire
ADDITIONAL INFORMATION
Welcome to your move in ready 3 bedroom home with 1 full bath and 1 with a large wheelchair accessible shower in an established neighborhood North of the Interstate. Home has a new roof, fenced backyard,and storage shed. Close to shopping, entertainment and schools. Buyers financing fell through.
- Type:
- Single Family
- Sq.Ft.:
- 1,941
- Status:
- Active
- Beds:
- 3
- Lot size:
- 0.29 Acres
- Year built:
- 2011
- Baths:
- 2.00
- MLS#:
- 4077340
- Subdivision:
- Meadowbrook
ADDITIONAL INFORMATION
This Move In Ready House Includes, Granite Countertops, Stainless appliances, ceramic tile, carpet, 9- & 10-foot ceilings, covered porches, gutters, large, fenced backyard and much, much more!! This home is just waiting for you.Home is located in the West Harrison High & West Harrison Middle School District.
- Type:
- Manufactured Home
- Sq.Ft.:
- 1,884
- Status:
- Active
- Beds:
- 3
- Lot size:
- 1 Acres
- Year built:
- 1984
- Baths:
- 2.00
- MLS#:
- 4077118
- Subdivision:
- Metes And Bounds
ADDITIONAL INFORMATION
Beautiful piece of property located in a quiet country setting! The home is being SOLD AS IS; however, the roof was recently replaced in April. Property boasts a workshop, large shed, and beautiful flowers and trees!
$265,000
14578 Canal Loop Gulfport, MS 39503
- Type:
- Single Family
- Sq.Ft.:
- 1,820
- Status:
- Active
- Beds:
- 4
- Lot size:
- 0.17 Acres
- Year built:
- 2021
- Baths:
- 2.00
- MLS#:
- 4076337
- Subdivision:
- Canal Crossing
ADDITIONAL INFORMATION
This all brick, energy efficient, smoke free, very young home has 4 bedrooms and 2 baths, or 3 bedrooms with a bonus room/office that has a double door entry. Large and open kitchen with a breakfast area and granite counters. Features vaulted ceilings, recessed lighting, alcoves, separate tub and shower, walk in closet, and is smart wired. The property includes a closed-in back patio overlooking the privacy fenced-in backyard - a perfect place to lounge. You'll love the superior floor coating in your double garage by Ninja Concrete Coatings. Located in the award winning Harrison County School District in a prime neighborhood close to shopping, dining, entertainment, parks, playgrounds, and more. Only a 15-20 minute drive to the SeaBee base, representing a fantastic investment for those seeking a comfortable and stylish home. As an added bonus, washer/dryer/refrigerator to remain with a reasonable offer. Everything in and on the home is 3 years old.
- Type:
- Single Family
- Sq.Ft.:
- 1,360
- Status:
- Active
- Beds:
- 3
- Lot size:
- 0.18 Acres
- Year built:
- 2010
- Baths:
- 2.00
- MLS#:
- 4075650
- Subdivision:
- Oakberry Gardens
ADDITIONAL INFORMATION
This 3 bedroom, 2 bath home is centrally located to shopping, entertainment, Hwy 49 and I10. This home is located on a 1 street subdivision. Home offers open floor plan, fenced back yard, screened back porch, laminate floors in the living room and carpet in bedrooms.
- Type:
- Single Family
- Sq.Ft.:
- 2,550
- Status:
- Active
- Beds:
- 5
- Lot size:
- 0.29 Acres
- Year built:
- 2024
- Baths:
- 3.00
- MLS#:
- 4074339
- Subdivision:
- Ol' Oaks S/d
ADDITIONAL INFORMATION
Introducing The Haven, a 5-bedroom, 3-bath custom home on a cul-de-sac lot, blending luxury, convenience, and natural beauty. The brick and stucco exterior seamlessly combines rural charm with a prime location. Discover Luxury Vinyl Plank flooring, an open floor plan, and a Chef-Inspired Kitchen with Frigidaire Professional Series stainless steel appliances (5-foot fridge/freezer combo, gas cooktop & built-in oven and microwave), quartz countertops, brick tile backsplash and stunning soft-close alabaster cabinets. This home exudes sophistication, featuring crown molding, a coffered ceiling, and an incredible built-in LED fireplace for cozy evenings. The primary bedroom is a sanctuary with a spa-like ensuite bath, tiled shower, and free-standing soaker tub. Custom closets are throughout, providing ample storage. Ol' Oaks offers a unique sense of community and tranquility, with beautiful trees providing a serene backdrop. Close to I-10, enjoy easy access to amenities, shopping, and entertainment while savoring the peaceful rural charm of this haven. Experience the allure of Ol' Oaks, where rural charm meets modern luxury. Note: Colors and design selections for this home are within the photos. Also, home has a courtyard entry garage, not front facing.
- Type:
- Townhouse
- Sq.Ft.:
- 1,553
- Status:
- Active
- Beds:
- 3
- Lot size:
- 0.03 Acres
- Year built:
- 2024
- Baths:
- 3.00
- MLS#:
- 4074395
- Subdivision:
- Highland Lake Townhomes
ADDITIONAL INFORMATION
Find yourself at 12267 Sinclair Drive in Gulfport, Mississippi, one of our new townhomes at Highland Lake Townhomes. It is close to the playground and the back porch offers easy access to the walking trail and pond.This Palm B floorplan is positioned as an interior residence of the building and includes a one-car garage and a rear patio. Find all the space you'll need with 3 bedrooms, 2.5 bathrooms with an estimated 1,537 square feet of space. The living area is an open concept, where your kitchen, living, and dining areas flow seamlessly into a space perfect for everyday living.The U-shaped kitchen features shaker-style cabinetry and granite countertops with an undermount sink. The kitchen offers a stainless steel smooth top range, microwave with hood and quiet dishwasher as well as a convenient pantry.Upstairs you will find that every bedroom offers plush carpeted floors and a closet. These bedrooms can be utilized as an office space or bonus room, whatever type of room that may fit your lifestyle. The secondary bathroom offers a combination tub and shower to these bedrooms.The primary bedroom has a walk-in closet to accommodate any wardrobe. The ensuite bathroom offers a standing shower, double sink vanity with granite countertops and linen shelving.This home is a ''Smart Home'', a standard package that includes: a Z-Wave programmable thermostat manufactured by Honeywell; a Homeconnect TM door lock manufactured by Kwikset; Deako Smart Switches; an Qolsys, Inc. touchscreen Smart Home control device; an automation platform from Alarm.com; an Alarm.com video doorbell; and an Amazon Echo Pop. This integrated technology will allow you comfort, safety, and peace of mind all within easy reach.Pictures are of a similar home and not necessarily of the subject property, including interior and exterior colors, options, and finishes. Pictures are representational only. Furnishings, decorative items, and TVs are not included in the home purchase.
- Type:
- Single Family
- Sq.Ft.:
- 2,202
- Status:
- Active
- Beds:
- 4
- Lot size:
- 0.35 Acres
- Year built:
- 2024
- Baths:
- 2.00
- MLS#:
- 4073239
- Subdivision:
- North Swan Estates - N. Gulfport
ADDITIONAL INFORMATION
MOVE-IN READY!Hurry in Seller is offering, END OF THE YEAR Concessions to Buyers making Homeownership More Affordable for Buyers! Closing Costs Paid, PLUS Interest Rate Buydown, or Free Upgrades for the Buyers!Home has an open floor plan which is the focal point of this single-level home, where the kitchen, breakfast nook, and living room effortlessly flow into one another making multitasking a breeze. A covered lanai offers convenient indoor-outdoor living to enjoy.This thoughtfully brand new design offers a functional and stylish living space that meets the needs of today's homeowners. The kitchen is well-appointed with modern Frigidaire stainless steel appliances, granite countertops, ample cabinet space, and a convenient breakfast bar, making meal preparation and entertaining a pleasure. The over-sized ensuite provides a private retreat, complete with an ensuite bathroom and spacious walk-in closets. The home has a private backyard, perfect for a pool, with no rear neighbors. Come make this house your family's home, only a few homes left!Conveniently located near shopping, entertainment, and easy commute to New Orleans.
$304,990
10664 Wren Grove Gulfport, MS 39503
- Type:
- Single Family
- Sq.Ft.:
- 1,659
- Status:
- Active
- Beds:
- 3
- Lot size:
- 0.19 Acres
- Year built:
- 2024
- Baths:
- 2.00
- MLS#:
- 4073119
- Subdivision:
- Landon Green
ADDITIONAL INFORMATION
Newest collection Kennedy. Sandpiper Bungalow. An array of sleek finishes flow through a luminous open concept living. This professionally designed home includes easy to care for luxury vinyl plank flooring, stunning solid wood soft close cabinets, including impressive Kitchen with single tier island, pot and pan drawers, spice rack pull out, Topping the high end cabinets in all rooms are beautiful Quartz countertops! Stainless steel GE appliances, including side by side refrigerator, smooth surface cooktop, microwave, dishwasher, and garbage disposal, to further impress double crown moulding, bullnose rounded corners, Custom interior door casings, 2 inch faux wood blinds, and 8-foot doors are showcased in main living areas. Fully tiled shower in primary Bathroom. All baths come with come with fully framed mirrors, and accessories. NOTE: Images are from previous build and finishes may vary.
- Type:
- Townhouse
- Sq.Ft.:
- 1,553
- Status:
- Active
- Beds:
- 3
- Lot size:
- 0.1 Acres
- Year built:
- 2024
- Baths:
- 3.00
- MLS#:
- 4070667
- Subdivision:
- Highland Lake Townhomes
ADDITIONAL INFORMATION
Introducing Highland Lake Townhomes expertly crafted, Gold Fortified, townhomes, The Palm Floorplan. Nestled in a prime location just off Hwy 605, the Lorraine Cowan exit, north of I-10, these two-story residences are 1534 sq ft of well-designed space. Each townhome features 3 bedrooms, 2.5 baths, a garage and a layout that seamlessly combines comfort and functionality.The Palm plans not only offer a spacious sanctuary but also come equipped with a cutting-edge Smart Home system, providing you with the latest in technological convenience. Control your home's features with just a tap, making everyday living a breeze.Your new townhome is not just a residence; it's a community. With a dedicated Homeowners Association (HOA) overseeing the neighborhood, and maintaining the grounds, enjoy peace of mind and freedom to enjoy your time. The amenities are exceptional, featuring a playground for the young ones, a sparkling pool to beat the summer heat, a serene walking path, and a picturesque pond, creating an enjoyable environment for you and your family.Don't miss the opportunity to call The Highland Lake Townhomes' Palm floorplan your home - where contemporary design meets affordability, convenience, and tranquility
- Type:
- Single Family
- Sq.Ft.:
- 1,635
- Status:
- Active
- Beds:
- 4
- Lot size:
- 0.17 Acres
- Year built:
- 2024
- Baths:
- 2.00
- MLS#:
- 4067556
- Subdivision:
- Plantation Oaks
ADDITIONAL INFORMATION
This home qualifies for the, Closing costs paid, plus interest rate buydown, or free upgrades for buyer! Seller is offering biggest concessions of the year!You've earned it and should be proud of yourself for achieving the American dream of homeownership! You've received the keys to your beautiful new 4 bedroom, 2 bath, ALL BRICK home! You can smell the newness as you walk in the door! Your kitchen offers a convenient breakfast nook and is nicely appointed with granite counter tops, white cabinets and stainless steel Frigidaire appliances with a gas range stove! Your breakfast bar overlooks the living room. Luxury Vinyl flooring throughout the living areas with carpet in the bedrooms makes cleaning up spills a breeze.Retire in your owners suite after a long day at work. Offering a have nice walk-in closet and an owners bath room with a soaking tub, separate walk-in shower and double vanity. You're sure to enjoy entertaining your guests on your patio area. Your home is smart wired and energy efficient.
- Type:
- Single Family
- Sq.Ft.:
- 3,022
- Status:
- Active
- Beds:
- 4
- Lot size:
- 0.27 Acres
- Year built:
- 2022
- Baths:
- 4.00
- MLS#:
- 4066242
- Subdivision:
- Florence Gardens
ADDITIONAL INFORMATION
BRAND NEW CONSTRUCTION IN FLORENCE GARDENS! Located in a new phase...The Enclave in FG...you will love everything about this brand new home! Lots of living spaces in all directions, wide open floor plan and lots of windows & light, 2 levels of living, downstairs MBR plus additional bedroom downstairs and 2 bedrooms upstairs plus bonus room/playroom. Kitchen is open to huge living area, separate dining or morning room, plus an additional room off the foyer-ideal for office or play area for children. 10' ceilings, 8'' doors, pine stair treads, all wood closet & pantry shelving, downstairs powder room, gas lantern on front porch. Large island in the kitchen overlooking living areas, additional seating at island, GE Stainless Steel Appliances, beautiful quartz countertops, gas cooktop, great size laundry room with pantry area and built in mud bench. Beautiful MBR & Bath-custom shower w/subway tile to ceiling, free standing tub, his/his vanity areas. Additional downstairs bedroom w/private bath would be wonderful nursery or downstairs office area. Children's heaven upstairs-2 great size bedrooms, playroom, and bath with his/her sinks areas. Rear entry garage from alley, small covered back porch with plenty of room in backyard to make it your own little oasis...This home is beautiful, very warm and welcoming...and you will absolutely love living and being a part of Florence Gardens Neighborhood! So many amenities...beautifully tree lined sidewalks running thru-out the entire neighborhood, developers left so many green spaces for everyone to enjoy, gorgeous homes along winding streets, 27 acre community recreational lake, night security patrol for peace of mind, walking paths, the most GORGEOUS landscaped entrance, Hope Academy located right in FG, lots of annual gatherings for all of the neighbors thru out the year...the entire subdivision is one of the most premier neighborhoods on the MS Gulf Coast!!
- Type:
- Single Family
- Sq.Ft.:
- 3,379
- Status:
- Active
- Beds:
- 4
- Lot size:
- 3.9 Acres
- Year built:
- 2001
- Baths:
- 2.00
- MLS#:
- 4063226
- Subdivision:
- Fox Forest Estates
ADDITIONAL INFORMATION
Be ready to fall in love with this 3.9 acre estate. This home features 4BD/2BA, two over-sized living areas, eat-in kitchen, vaulted ceilings and much more. Home is completely handicap accessible. Breakfast room opens to back yard with deck and a storage building. Have the private suburban life with all the convenance of being close to everything.
$1,525,000
10745 Plantation Lane Gulfport, MS 39503
- Type:
- Single Family
- Sq.Ft.:
- 5,210
- Status:
- Active
- Beds:
- 5
- Lot size:
- 5.3 Acres
- Year built:
- 1999
- Baths:
- 5.00
- MLS#:
- 4046090
- Subdivision:
- Bayou Plantations
ADDITIONAL INFORMATION
WATERFRONT LIVING ON THE ''ISLAND'' off Lorraine/East Taylor Rd in Beautiful Bayou Plantations Subdivision!!! Rarely does anything become available here!! Approx 5.3 Acre lot-over 1000' deep-sitting proudly in the middle of this serene and private, gated neighborhood! Enter thru a beautiful brick wall entrance onto a long winding drive situated perfectly between lots of trees leading you to this beautiful, Acadian Style home...not a prettier way to say ''Welcome Home''! This is what you dream of for a waterfront home on the MS Gulf Coast...such a Southern style home with large porches, shady and treed yard, different levels of bars(large and small bar) and outdoor living spaces, gorgeous pool area, ground level H & A room with great living space for football weekends, playing pool...you will spend your days enjoying every aspect of this property! And can literally hop on your boat off your own pier/ dock and head out for a day at the Islands or enjoy a leisurely Sunset cruise on the Bayou and hop over to your favorite restaurant. When you head upstairs, you literally have a ''Birds Eye View'' of the water-you are up in the trees! House has literally everything-3 levels of living spaces inside, walls of glass across the entire back of home, very open with large family room open to kitchen & eating areas, center grand staircase, huge MBR suite w/double sided fireplace, fabulous large bath & closet. All bedrooms upstairs are large w/2 baths and children's den/playroom on the 3rd level. Huge deck with fabulous outdoor kitchen right off the main living area overlooking the Bayou and gorgeous pool area w/lots of decking for lounge chairs, etc-you truly will live out here!! So many amenities & updates...See attached list from Seller of added features & maintenance updates over the years. This subdivision is located in the middle of ''The Island'' with Estate size lots, large beautiful homes sitting back off the street, a golf cart ride to the surrounding neighborhoods and Bayou Bluff Tennis & Swimming Club, located in Bayou View School District, and close to everything!! You will absolutely love the peaceful feeling living in Bayou Plantations and the space you have between you and your neighbors!! A chance for you to enjoy living on the water and all of the fun that it entails in this beautiful home and property! Seller is offering $50,000 allowance to Buyer towards closing cost, prepaids, discount points, etc...
- Type:
- Single Family
- Sq.Ft.:
- 3,329
- Status:
- Active
- Beds:
- 4
- Lot size:
- 0.29 Acres
- Year built:
- 2015
- Baths:
- 3.00
- MLS#:
- 4022032
- Subdivision:
- Audubon Lake
ADDITIONAL INFORMATION
Everything you are looking for! This amazing 4 bed/3 bath home sits on a large corner lot! This home has a bonus room, all walk in closets, a walk in shower, bidet, granite counters, a walk in pantry, and many many more amenities! The large fenced in yard boasts an above ground swimming pool, a screened porch with an outdoor kitchen, a deck, and is mostly concrete! There are 2 master suites! One upstairs and one on the main floor! Schedule your private showing today! Please note this property has a 1 year rental agreement until Dec 2025
Andrea D. Conner, License 22561, Xome Inc., License 21183, [email protected], 844-400-XOME (9663), 750 State Highway 121 Bypass, Suite 100, Lewisville, TX 75067

The data relating to real estate for sale on this web site comes in part from the IDX/RETS Program of MLS United, LLC. IDX/RETS real estate listings displayed which are held by other brokerage firms contain the name of the listing firm. The information being provided is for consumer's personal, non-commercial use and will not be used for any purpose other than to identify prospective properties consumers may be interested in purchasing. Information is deemed to be reliable but not guaranteed. Copyright 2021 MLS United, LLC. All rights reserved.
Gulfport Real Estate
The median home value in Gulfport, MS is $172,600. This is lower than the county median home value of $189,300. The national median home value is $338,100. The average price of homes sold in Gulfport, MS is $172,600. Approximately 42.79% of Gulfport homes are owned, compared to 42.54% rented, while 14.67% are vacant. Gulfport real estate listings include condos, townhomes, and single family homes for sale. Commercial properties are also available. If you see a property you’re interested in, contact a Gulfport real estate agent to arrange a tour today!
Gulfport, Mississippi 39503 has a population of 72,468. Gulfport 39503 is less family-centric than the surrounding county with 23.73% of the households containing married families with children. The county average for households married with children is 27.37%.
The median household income in Gulfport, Mississippi 39503 is $41,250. The median household income for the surrounding county is $51,590 compared to the national median of $69,021. The median age of people living in Gulfport 39503 is 35.6 years.
Gulfport Weather
The average high temperature in July is 90.1 degrees, with an average low temperature in January of 42.1 degrees. The average rainfall is approximately 65 inches per year, with 0.1 inches of snow per year.
