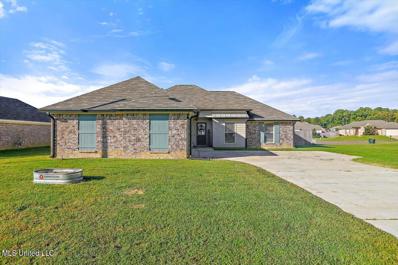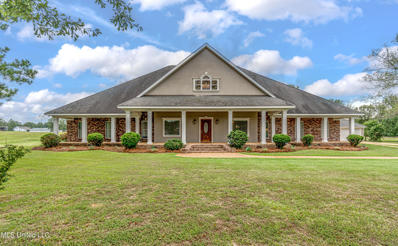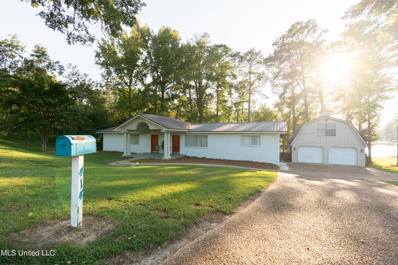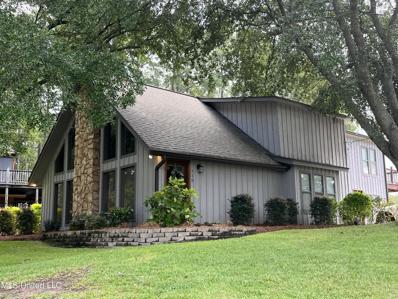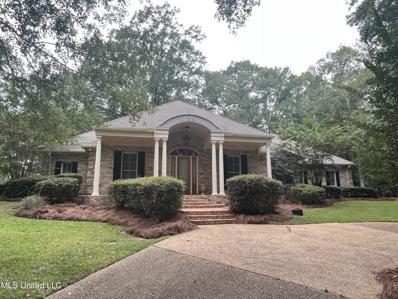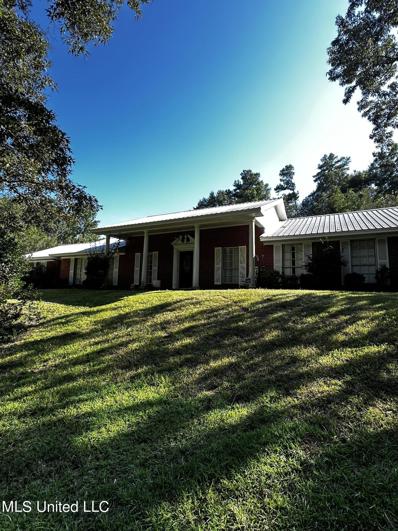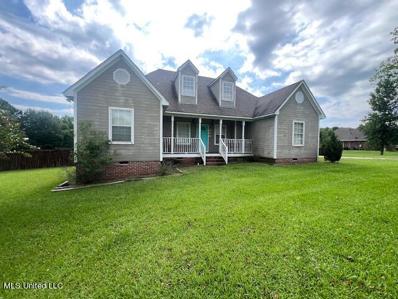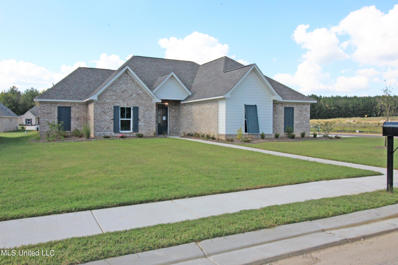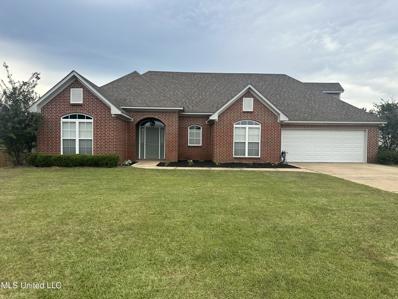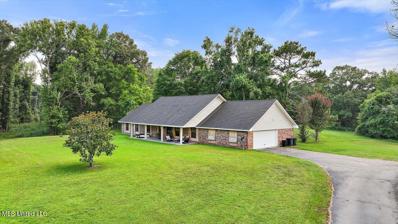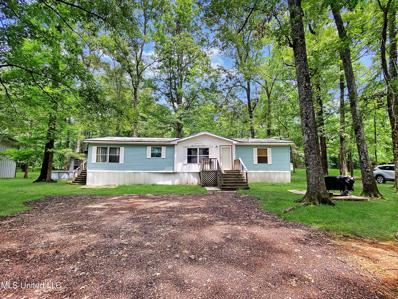Florence MS Homes for Sale
- Type:
- Single Family
- Sq.Ft.:
- 1,611
- Status:
- Active
- Beds:
- 4
- Lot size:
- 0.25 Acres
- Year built:
- 2021
- Baths:
- 2.00
- MLS#:
- 4094610
- Subdivision:
- Lexington
ADDITIONAL INFORMATION
Welcome to your dream home in the Lexington subdivision of Florence, Mississippi! This stunning residence, built in 2021, boasts a modern design and meticulous upkeep. As you step inside, you are greeted by beautiful concrete floors that flow seamlessly throughout the property, enhancing the open and airy feel. The inviting living area features exquisite shiplap above the fireplace, creating a cozy focal point for gatherings.The spacious kitchen is a true highlight, with gorgeous granite countertops that provide both style and functionality, making it perfect for entertaining guests or cooking family meals. Its generous size ensures that you have plenty of room to maneuver, whether you're hosting a dinner party or enjoying a quiet evening.Step outside to the large back porch, an ideal space for entertaining or simply relaxing. Imagine enjoying your mornings with a cup of coffee, hosting evening barbecues, or unwinding during warm afternoons in this tranquil outdoor setting.This beautiful home offers four comfortable bedrooms and two well-appointed bathrooms, providing ample space for family and guests. With a total of 1,611 square feet, you will appreciate the thoughtful layout that balances both privacy and open living areas. Overall, this house is not just a place to live; it's a sanctuary where style meets comfort, making it a must-see for anyone looking to settle in a vibrant community.
- Type:
- Single Family
- Sq.Ft.:
- 1,522
- Status:
- Active
- Beds:
- 4
- Lot size:
- 0.24 Acres
- Year built:
- 2017
- Baths:
- 2.00
- MLS#:
- 4093536
- Subdivision:
- Lexington
ADDITIONAL INFORMATION
Welcome to the newest listing in the highly sought-after Lexington of Florence! This well-maintained 4-bedroom, 2-bath home boasts beautiful flooring throughout the living area, complementing the fireplace. The dining area is just off the kitchen, with views of the living room, making it perfect for any type of gathering. As you move through the kitchen into the laundry room, you will notice that there is no lack of cabinet space. The master bedroom offers tray ceilings and is very spacious. As you navigate through the bathroom, you will notice the double vanity, large soaking tub, and shower. Moving to the guest rooms, you will see how spacious they are. They are all conveniently located just off the guest bathroom. The backyard tops it all! With no neighbors behind you, this is truly a perfect way to wind down your day! Call your favorite Realtor today to schedule your private showing!
$145,000
203 Walnut Drive Florence, MS 39073
- Type:
- Single Family
- Sq.Ft.:
- 1,452
- Status:
- Active
- Beds:
- 3
- Lot size:
- 0.3 Acres
- Year built:
- 1963
- Baths:
- 2.00
- MLS#:
- 4093419
- Subdivision:
- Hoover Lake & Park
ADDITIONAL INFORMATION
Charming 3-Bed, 2-Bath Home in Florence's Cleary Community!Welcome to 203 Walnut Dr., a fantastic opportunity for investors, weekend getaway seekers, or those looking to add their personal touch. This 3-bedroom, 2-bath home spans 1,452 square feet, featuring beautiful hardwood flooring, a spacious living area with a cozy fireplace, and a vintage kitchen with room for customization.The property boasts a new roof installed in 2018, offering peace of mind for future owners. You'll love the additional 400+ square feet of enclosed garage space, not included in the home's official square footage, perfect for extra storage or a hobby space. The 16x16 wired workshop is ideal for DIY enthusiasts or additional storage.Set in a quiet, tree-lined lot, this home is part of a great school district and offers easy access to the Cleary community's lakes for swimming, fishing, boating, and water skiing - making it a perfect weekend retreat or family home with plenty of outdoor activities.With its solid bones and great location, this home is a blank canvas waiting for your personal touch. Whether you envision a cozy camp house or an updated investment property, 203 Walnut Dr. is filled with potential! Schedule your private tour today!
- Type:
- Single Family
- Sq.Ft.:
- 5,511
- Status:
- Active
- Beds:
- 5
- Lot size:
- 3.2 Acres
- Year built:
- 2009
- Baths:
- 5.00
- MLS#:
- 4092249
- Subdivision:
- Metes And Bounds
ADDITIONAL INFORMATION
Nestled in southern Rankin county, in a quiet country setting is this stunning, custom built home and is like no other you've seen. This ''one of a kind'' home has over 5,000 square feet of living space is on 3 acres and is perfect for large or extended families. With a formal floor plan, one and a half floors, four suites and a home office/bedroom, you've got to see it to believe it. The front porch extends the entirety of the front of the home and is perfect for an afternoon of relaxing. Throughout the home you will enjoy the exquisite custom oak wood cabinetry, doors, and trim all designed to express the beauty and uniqueness of the home. The heart of pine flooring adds a touch of warm elegance as do the many solid oak built-ins. Upon entering there are formal dining and living rooms that lead to the comfortable living room. The beautiful, yet convenient kitchen has a 6 burner gas stove and oven, an additional electric oven, built in refrigerator, microwave, warmer, dishwasher and beautiful granite countertops as well as a large bar.The primary bedroom suite has a large bedroom with a fireplace and an en suite bathroom. It has the modern beauty and conveniences to include a oversized jetted tub, separate shower, double vanities and two walk in closets. It also has exterior access to the patio and the back porch.The two bedroom guest suite offers double closets in each bedroom and a full bath that allows guest the privacy they may desire.The in-law suite is one oversized bedroom and one full bathroom conveniently located near the kitchen.The suite and entertainment room upstairs are a combined 1600 sf of additional living space. The one bedroom, one bath guest suite has a terrific walk in closet. Adjacent is an extra large room for entertaining with multiple built in cabinets. There is attic access in multiple parts of the upstairs as well.Included off the back porch is a full bath that is perfect for cleaning up after a day of yard work. There is no need to track any dirt in the gorgeous home.There is a three car garage in the home AND a 900 square foot AC cooled detached garage to work on all of your extra hobbies whether that be crafting or fixing up a vintage car.Call for a private tour and see for yourself the beauty and comfort of 269 Williams Drive.
- Type:
- Single Family
- Sq.Ft.:
- 2,373
- Status:
- Active
- Beds:
- 4
- Lot size:
- 33.29 Acres
- Year built:
- 2000
- Baths:
- 3.00
- MLS#:
- 4092245
- Subdivision:
- Metes And Bounds
ADDITIONAL INFORMATION
Very inviting setting with beautiful home on 33,29 +/- ac . This is rolling land with a stocked pond. Fish from the pier. Watch the deer graze from the screened porch or keeping room. This is a great property in which to entertain.Enjoy a country feeling but with the convenience of being near stores, and restaurants.
- Type:
- Single Family
- Sq.Ft.:
- 2,378
- Status:
- Active
- Beds:
- 3
- Lot size:
- 1.47 Acres
- Year built:
- 1975
- Baths:
- 2.00
- MLS#:
- 4092030
- Subdivision:
- Metes And Bounds
ADDITIONAL INFORMATION
Rest and relax looking over the lake from your deck.
- Type:
- Single Family
- Sq.Ft.:
- 2,979
- Status:
- Active
- Beds:
- 3
- Lot size:
- 0.37 Acres
- Year built:
- 1976
- Baths:
- 3.00
- MLS#:
- 4091363
- Subdivision:
- Metes And Bounds
ADDITIONAL INFORMATION
Waterfront!!! Welcome to your dream oasis at 115 Lakeland Dr., Florence, MS! This stunning 2,979 square foot, 3-bedroom, 2 1/2-bath home perfectly blends comfort and luxury, offering a serene lifestyle on the ski lake of Cleary. Imagine relaxing by your beautiful inground pool, surrounded by a spacious deck and inviting porches, all while enjoying picturesque lake views.With the potential to easily convert into a 4-bedroom home, this residence features updates throughout, including elegant granite countertops, stainless steel appliances, fresh interior paint, and modern luxury vinyl plank flooring. The expansive living room is perfect for entertaining, while a separate den showcases a magnificent floor-to-ceiling stone fireplace, adding warmth and charm to the space.Nestled on a private cul-de-sac, this property offers tranquility and privacy. Enjoy breathtaking views of the lake from multiple vantage points, including the porch, pool area, and your own private pier. Don't miss this rare opportunity to own a slice of paradise--schedule your private tour today!
- Type:
- Single Family
- Sq.Ft.:
- 2,099
- Status:
- Active
- Beds:
- 3
- Lot size:
- 3.3 Acres
- Year built:
- 1989
- Baths:
- 2.00
- MLS#:
- 4091256
- Subdivision:
- Almar Hills
ADDITIONAL INFORMATION
Charming 3-Bedroom 2- Bath Home with Pond and Large Shop It is a perfect blend of privacy, comfort, and modern technology. The modern Kitchen features high -end smart appliances that make cooking and meal prep a breeze. Enjoy convenient and efficient cleaning with the built-in central vacuum System. Relax or entertain on the back porch over looking the back yard with built -in grill. Offers: One Year Home Warranty.Home Sold As-Is.
- Type:
- Single Family
- Sq.Ft.:
- 2,320
- Status:
- Active
- Beds:
- 4
- Lot size:
- 14.11 Acres
- Year built:
- 2015
- Baths:
- 3.00
- MLS#:
- 4091248
- Subdivision:
- Metes And Bounds
ADDITIONAL INFORMATION
Amazing Barndominium between Brandon / Pearl and Florence PRICED BELOW APPRAISAL! 10 minutes from Hwy 49 and 10 minutes to I-20. Lovely 4 bedroom 3 full bath home with huge garage with extra tall door. Extra large covered back porch the entire width of the home, Over 14 acres of rolling hills, green trees, grass yard, and privacy. Batting cage stays. Live a great life and work at home. Three heating and three cooling systems, intercom/sound system, and tankless water heater. While most have 4'' slab, this is 6'' thick slab. Call a Realtor today.
- Type:
- Single Family
- Sq.Ft.:
- 3,680
- Status:
- Active
- Beds:
- 4
- Lot size:
- 1.26 Acres
- Year built:
- 2001
- Baths:
- 4.00
- MLS#:
- 4091092
- Subdivision:
- Magnolia Springs
ADDITIONAL INFORMATION
Welcome to your dream home at 111 Magnolia Springs Blvd! This grand two-story residence boasts exceptional quality and craftsmanship throughout. With four spacious bedrooms and four luxurious baths, this home is perfect for those needing lots of space.Step inside to discover stunning granite countertops, stainless steel appliances, and custom cabinetry in the gourmet kitchen. The kitchen countertops and backsplashes were installed in 2020. The inviting living room features beautiful hardwood floors and a cozy fireplace, with gas logs, creating a warm and welcoming atmosphere for gatherings and cozy evenings.The primary bedroom is spaciuos and includes a beautiful fireplace with gas logs. The primary bathroom features a walk-in shower, a jetted garden tub, two separate vanities, and lots of mirrors. The two primary closets are nice sized and include lots of space, with door switch lighting, and great built-in shelving. The pantry is located right off of the kitchen and is huge with lots of shelving. The laundry room is equipped with a sink, cabinetry and countertops and a folding station. There is also inset floors with a floor drain in the washer and dryer location. The home has access to CSpire Fiber for super fast high speed internet and tv streaming.The home is also equipped with a central vacuum system for added convenience.There is a large office space with a built-in desk area, with lots of cabintry and shelves.Venture upstairs to find a massive game room that can also serve as the fourth bedroom, offering versatility for your lifestyle. The home also features raised ceilings which enhance the sense of space throught the home.This remarkable home sits on 1.26 acres in one of the most desirable subdivisions in Florence, providing both privacy and community. The property includes gutters all the way around, ensuring easy maintenance and protection from the elements. You'll appreciate the extensive cabinetry and storage space throughout, complete with large closets in each bedroom, providing ample room for all your belongings. Additionally, there's extensive floored space above the garage and every attic space throughout the home, offering even more storage options.Don't miss this rare opportunity to own a piece of luxury living in Florence, Mississippi. Schedule your private showing today!
$369,900
231 Zelma Lane Florence, MS 39073
- Type:
- Single Family
- Sq.Ft.:
- 2,364
- Status:
- Active
- Beds:
- 4
- Lot size:
- 3.46 Acres
- Year built:
- 1974
- Baths:
- 3.00
- MLS#:
- 4091207
- Subdivision:
- Metes And Bounds
ADDITIONAL INFORMATION
USDA Rural Development Loan Area!3.46 Acres with a 2364 sq. ft. 4bedroom /2.5 bath home. Foyer entrance to the separate formal dining/living room and a Family Den with fireplace and built in bookshelves. This home has 2 water heaters . Eat In Kitchen area has an Island ,plenty of cabinet space, pantry, electric stove and microwave . Off from the Kitchen is the sunroom not included in sq. ft. of the home as well as the Laundry room /half bath which is between the sunroom and Recreation room . Sq. footage does not include the Recreation/Game room of approx. 500 sq. ft. .which would Add equity to home ,once its vented with HVAC .(small window unit is there now) As well as an Unattached 2 car garage 468.7 sq. ft. On the property is a 20.4 x 20.4 sq. ft workshop with Electricity, a 32 x 24 covered Pavilion and a fenced in swimming pool . Azaleas and Pear trees on property. This property was once enjoyed by children and grandchildren for many celebrations! Make this property come alive again for your family!
- Type:
- Single Family
- Sq.Ft.:
- 2,594
- Status:
- Active
- Beds:
- 4
- Lot size:
- 1.75 Acres
- Year built:
- 2006
- Baths:
- 3.00
- MLS#:
- 4090688
- Subdivision:
- Magnolia Springs
ADDITIONAL INFORMATION
Come see for yourself how comfort and luxury can blend together so well in this single owner custom built home in the Magnolia Springs subdivision of Florence, MS!This impressive 2 story, 2,500+/- square foot home sits on a little over 1.5 acres and hosts 4 Bedrooms with 2.5 Bathrooms. There will be no shortage of space to host on the custom built back deck with plenty of room for friends and family to enjoy the built in outdoor kitchen.This gem of a home boasts 20' ceilings downstairs with a formal dining room, open living room space, updated kitchen appliances with granite countertops, ample pantry and laundry room storage, and beautifully stained concrete floors. The primary bedroom and bathroom is downstairs - with tray ceilings, a separate vanity, separate walk in shower and tub, and spacious walk in closet you'll find comfort everywhere in this home.The upstairs has a large bonus room with a closet and two nooks overlooking the yard. There are two other bedrooms upstairs each with their own closet space and a full bathroom upstairs as well. The HVAC system is less than a year old, with many other amenities like a built in ice maker and tankless hot water heater you just have to experience for yourself!This custom built home has something for everyone to love and is ready for new owners! Call your favorite Realtor and go see for yourself what you've been missing out on!
- Type:
- Single Family
- Sq.Ft.:
- 1,857
- Status:
- Active
- Beds:
- 4
- Lot size:
- 1.53 Acres
- Year built:
- 2002
- Baths:
- 2.00
- MLS#:
- 4089109
- Subdivision:
- Thompson Place
ADDITIONAL INFORMATION
Welcome to your new home! This serene 1.5 acre home features 4 bedrooms and 2 bathrooms, semi open concept kitchen/dinning and living area. HVAC, treatment plant, and water heater are all under 5 years old. Great storage! Must see! Call your favorite agent today.
$360,500
312 Tremont Drive Florence, MS 39073
- Type:
- Single Family
- Sq.Ft.:
- 2,060
- Status:
- Active
- Beds:
- 3
- Lot size:
- 0.3 Acres
- Year built:
- 2024
- Baths:
- 3.00
- MLS#:
- 4087849
- Subdivision:
- Waverly
ADDITIONAL INFORMATION
Great 3 Bedroom 3 Bathroom home in the Newest Neighborhood in Florence! This Open Concept Split Plan features granite countertops on all surfaces, island bar seating for 4, there is a mudroom with locker stations and pantry cabinet, a Home office, Primary Suite with large ensuite bath that features a tile walk in shower, garden tub and access to the laundry room through the spacious walk in closet. There are 2 additional guest rooms opposite the living area. Each guest room has a private hallway with guest bath adjacent to the bedroom. All flooring will be LVP (White Oak finish). Back porch has a natural gas connection for grill. Waverly Subdivision has a community pool & cabana for all Residents! Located off Eagle Post & Williams Rd.
- Type:
- Single Family
- Sq.Ft.:
- 2,097
- Status:
- Active
- Beds:
- 4
- Lot size:
- 0.2 Acres
- Year built:
- 2024
- Baths:
- 3.00
- MLS#:
- 4087848
- Subdivision:
- Waverly
ADDITIONAL INFORMATION
Great 4 Bedroom 3 Bathroom home in the Newest Neighborhood in Florence! This Open Concept Split Plan features granite countertops on all surfaces, island bar seating for 4, a mudroom with a locker station and pantry cabinet, a Home office, Primary Suite with large ensuite bath that features a tile walk in shower, garden tub and access to the laundry room through the spacious walk in closet. There are 3 additional guest rooms opposite the living area. Two guest rooms feature a J&J ensuite bath with double vanities and a private wet closet. The other guest room has a private hallway with guest bath adjacent to the bedroom. All flooring will be LVP (White Oak Finish) Back porch is ample size for entertaining and has a natural gas connection for grill. Waverly Subdivision has a community pool & cabana for all Residents, sidewalks, lushly landscaped entrance and green spaces! Located off Eagle Post & Williams Rd.
- Type:
- Single Family
- Sq.Ft.:
- 1,813
- Status:
- Active
- Beds:
- 3
- Lot size:
- 10 Acres
- Year built:
- 1979
- Baths:
- 2.00
- MLS#:
- 4087458
- Subdivision:
- Metes And Bounds
ADDITIONAL INFORMATION
Country living at its best! This amazing 3/2 gated home with custom upgrades also comes with a 2 story, 2000 sqft workshop, a separate 2 car 1,000 sqft garage, and a horse barn! Natural light floods through the huge floor to ceiling windows, deck off the living space, and a cedar lined sunroom accessible from primary bedroom as well as the kitchen. Kitchen and bathroom have been remodeled in 2019, custom lighting throughout, mahogany trim w/pine ceilings, fresh paint, plus so much more!
- Type:
- Single Family
- Sq.Ft.:
- 2,258
- Status:
- Active
- Beds:
- 4
- Lot size:
- 2.3 Acres
- Year built:
- 2024
- Baths:
- 3.00
- MLS#:
- 4086857
- Subdivision:
- Mullican Place
ADDITIONAL INFORMATION
This is the one you've been waiting for! For a limited time (if you are in contract on this home on or before 12/31/2024), the Builder is offering $7,500 in concessions for the Buyer which can be applied towards closing costs, interest rate buydown fees, or buyer-selected upgrades such as a fence, window treatments, additional appliances, and/or gutters. This floor plan has become a favorite among buyers for its open and functional design, featuring large windows in the main living areas that allow natural light to flood the space. The crisp and modern black-and-white color scheme throughout makes this the ideal home for those seeking one that is modern and trendy! Notable features include quartz countertops, detailed trim work, ample storage space with plenty of cabinets, a pantry closet, a drop zone area off the garage, a spacious laundry room, and a split floor plan layout. The primary suite, located on the left side of the home, displays a raised ceiling, a spacious private bath with dual vanities, a soaking tub, a stunning custom-built shower with contrasting black tile, and a large walk-in closet. On the right side of the home, you'll find three additional bedrooms and two full bathrooms. Situated on a 2.3-acre lot, this home features an oversized back patio perfect for outdoor gatherings, as well as a welcoming front porch that's just waiting for a pair of rocking chairs and seasonal decorations. Throughout the home, you'll notice durable luxury vinyl plank (LVP) flooring, stylish matte black fixtures, and energy-efficient LED lighting. Don't miss out on this one! Call today to schedule your private tour.
- Type:
- Single Family
- Sq.Ft.:
- 2,260
- Status:
- Active
- Beds:
- 4
- Lot size:
- 2.31 Acres
- Year built:
- 2024
- Baths:
- 3.00
- MLS#:
- 4086824
- Subdivision:
- Mullican Place
ADDITIONAL INFORMATION
This fantastic 4 bedroom, 3 bath home in Mullican Place of Florence has it all! For a limited time (if you are in contract on this home on or before 12/31/2024), the Builder is offering $7,500 in concessions for the Buyer which can be applied towards closing costs, interest rate buy down fees, or buyer-selected upgrades such as a fence, window treatments, additional appliances, and/or gutters. Situated on 2.31 acres with 2,260 sq/ft to call home! This floor plan is SO COZY and flooded with natural light! Open concept with formal dining and breakfast area. The living room has a fireplace as well as built-ins. The kitchen has an island, a window above the sink in the kitchen, nice size pantry and gas range! Large laundry room, too! Vaulted ceiling in the primary bedroom, dual vanities in the primary bath as well as a shower with rain faucet, separate soaking tub, and large walk-in closest. This particular home is complete with a home office! Two rooms share a jack-n-jill bath and then one guest bedroom is complete with a private bath. Call your REALTOR today to schedule a showing!
$449,900
979 Mullican Road Florence, MS 39073
- Type:
- Single Family
- Sq.Ft.:
- 2,250
- Status:
- Active
- Beds:
- 4
- Lot size:
- 3.52 Acres
- Year built:
- 2024
- Baths:
- 3.00
- MLS#:
- 4086822
- Subdivision:
- Mullican Place
ADDITIONAL INFORMATION
4 bedrooms, 3 baths and 2250 sq/ft situated on 3.52 acres in Florence! For a limited time (if you are in contract on this home on or before 12/31/2024), the Builder is offering $7,500 in concessions for the Buyer which can be applied towards closing costs, interest rate buy down fees, or buyer-selected upgrades such as a fence, window treatments, additional appliances, and/or gutters. This home features a formal dining room plus breakfast room, stainless steel appliances including gas cooktop with built in oven and microwave. LVP Flooring throughout, soaring ceilings, split plan, large kitchen and pantry, drop zone area and more! Schedule your private showing today!
$363,475
319 Tremont Drive Florence, MS 39073
- Type:
- Single Family
- Sq.Ft.:
- 2,077
- Status:
- Active
- Beds:
- 4
- Lot size:
- 0.25 Acres
- Year built:
- 2024
- Baths:
- 3.00
- MLS#:
- 4086817
- Subdivision:
- Waverly
ADDITIONAL INFORMATION
Great 4 Bedroom 3 Bathroom home in the Newest Neighborhood in Florence! This Open Concept Split Plan features solid surface granite countertops on all surfaces, island bar seating for 4, a pantry, and a Home office. The Primary Suite has a large ensuite bath that features a tile walk in shower and a garden tub. There are 3 additional guest rooms opposite the living area. Two guest rooms feature a J&J ensuite bath with double vanities and a private wet closet. The other guest room has a private hallway with guest bath adjacent to the bedroom. All flooring will be LVP (White Oak finish). Back porch has a natural gas connection for grill. Waverly Subdivision has a community pool & cabana for all Residents, sidewalks, street lights, lushly landscaped entrance and green spaces! Located off Eagle Post & Williams Rd.
- Type:
- Single Family
- Sq.Ft.:
- 2,245
- Status:
- Active
- Beds:
- 4
- Lot size:
- 4.4 Acres
- Year built:
- 2024
- Baths:
- 3.00
- MLS#:
- 4086827
- Subdivision:
- Mullican Place
ADDITIONAL INFORMATION
Acreage! Rankin County! Florence School District! Here it is! Situated on 4.4 acres, this stunning 2,245 sq/ft home features 4 bedrooms and 3 baths! For a limited time (if you are in contract on this home on or before 12/31/2024), the Builder is offering $7,500 in concessions for the Buyer which can be applied towards closing costs, interest rate buy down fees, or buyer-selected upgrades such as a fence, window treatments, additional appliances, and/or gutters. Pretty formal dining right off the front entrance, complete with wainscoat treatment on the wall. The living room has a gas log fireplace, open to the kitchen and breakfast nook. Stainless steel gas cooktop and built-in oven and microwave! The primary bedroom has a slightly vaulted ceiling, the primary bath has shower with rain faucet, separate soaking tub, dual vanities, an abundance of storage, and large walk-in closet with more built-ins. Outside enjoy your acreage while relaxing under the massive back porch, complete with TV connection. Other features include luxury vinyl flooring throughout the home, tankless water heater, private water well, and more! Outside, there is a tv connection, perfect for entertaining and spending time overlooking your own private back yard! Call your REALTOR today to schedule a showing!
- Type:
- Single Family
- Sq.Ft.:
- 2,144
- Status:
- Active
- Beds:
- 3
- Lot size:
- 0.34 Acres
- Year built:
- 2005
- Baths:
- 2.00
- MLS#:
- 4085943
- Subdivision:
- Copper Ridge
ADDITIONAL INFORMATION
Incredibly well maintained home in Florence This 2100 plus sq ft home has a large family room with fireplace, Nice kitchen with a bar for eating, Room off the kitchen could be used as Formal dinning room or an office. This Home also offers a large bonus room, with a big back yard, and plenty of space for spending time with friends and family or entertaining guests. This home is an absolute MUST SEE and won't last long. Call your agent and Make an appointment for your personal tour today.
- Type:
- Single Family
- Sq.Ft.:
- 2,352
- Status:
- Active
- Beds:
- 4
- Lot size:
- 3 Acres
- Year built:
- 1979
- Baths:
- 3.00
- MLS#:
- 4085537
- Subdivision:
- Metes And Bounds
ADDITIONAL INFORMATION
Nice, large home on 3 acres - located in Florence school district. This home offers a 4 bed/2.5 bath, 2352 sq ft split plan along with additional/bonus spaces and a lovely outside brick fireplace area - perfect for entertaining and enjoying the tranquility of the Florence countryside.Beautiful property that offers ample space and ideal environment to explore any homesteading pursuits, with several already established fruit trees.
$529,900
894 S Highway 469 Florence, MS 39073
- Type:
- Single Family
- Sq.Ft.:
- 3,500
- Status:
- Active
- Beds:
- 4
- Lot size:
- 13 Acres
- Year built:
- 1980
- Baths:
- 2.00
- MLS#:
- 4084693
- Subdivision:
- Metes And Bounds
ADDITIONAL INFORMATION
Quiet country living with a modern, luxe feel.Sleek and stylish interior updates are an added bonus to this gorgeous custom built home, while it retains all of the desirable characteristics and charm of a Ranch -style house on 13 acres in this prime Florence location.Beautiful new floors make maintaining cleanliness in a larger space a breeze. Gray and white marble in bathrooms offset by black cabinetry and fixtures are highlighted by elegant lighting, and the primary bedroom's walk in shower space with soaker tub adds a big wow factor.All bedrooms have ample space, and the two bonus rooms up-stairs offer a variety of options (workout space, office, closet, guest room etc.). Open floor plan of kitchen and living room is perfect for family and entertaining, while the adjoining dining room offers a formal option.Shed out back can be used for storage or converted to a sizable shop.Short drive to Main St. in cute downtown Florence - don't miss the opportunity to have the best of both worlds in the country with modern amenities and convenience!
$167,000
169 Amanda Avenue Florence, MS 39073
- Type:
- Manufactured Home
- Sq.Ft.:
- 1,680
- Status:
- Active
- Beds:
- 3
- Lot size:
- 1 Acres
- Year built:
- 1996
- Baths:
- 2.00
- MLS#:
- 4082085
- Subdivision:
- Woodcreek Estates
ADDITIONAL INFORMATION
This spacious 3 bedroom, 2 bathroom home with an open concept interior, featuring a split floor plan sets on a one acre lot and includes a storage building with covered porch, which could be the perfect spot to store your outdoor gear, work on a home project, or create a cozy outdoor retreat. The owners just had a brand new roof installed as well as the entire ceiling inside replaced, due to a leak that was discovered. Schedule your private tour with you favorite Realtor!
Andrea D. Conner, License 22561, Xome Inc., License 21183, [email protected], 844-400-XOME (9663), 750 State Highway 121 Bypass, Suite 100, Lewisville, TX 75067

The data relating to real estate for sale on this web site comes in part from the IDX/RETS Program of MLS United, LLC. IDX/RETS real estate listings displayed which are held by other brokerage firms contain the name of the listing firm. The information being provided is for consumer's personal, non-commercial use and will not be used for any purpose other than to identify prospective properties consumers may be interested in purchasing. Information is deemed to be reliable but not guaranteed. Copyright 2021 MLS United, LLC. All rights reserved.
Florence Real Estate
The median home value in Florence, MS is $219,400. This is lower than the county median home value of $227,500. The national median home value is $338,100. The average price of homes sold in Florence, MS is $219,400. Approximately 65.62% of Florence homes are owned, compared to 20.88% rented, while 13.51% are vacant. Florence real estate listings include condos, townhomes, and single family homes for sale. Commercial properties are also available. If you see a property you’re interested in, contact a Florence real estate agent to arrange a tour today!
Florence, Mississippi has a population of 4,531. Florence is more family-centric than the surrounding county with 37.92% of the households containing married families with children. The county average for households married with children is 34.12%.
The median household income in Florence, Mississippi is $84,186. The median household income for the surrounding county is $72,326 compared to the national median of $69,021. The median age of people living in Florence is 37 years.
Florence Weather
The average high temperature in July is 91.4 degrees, with an average low temperature in January of 35 degrees. The average rainfall is approximately 54.9 inches per year, with 0.5 inches of snow per year.
