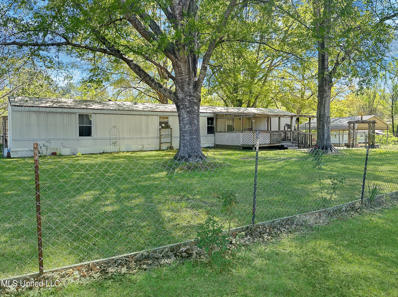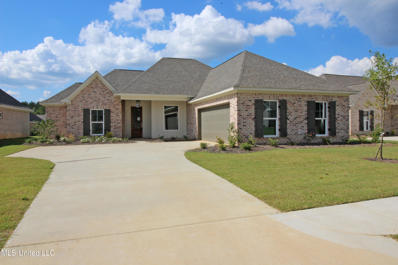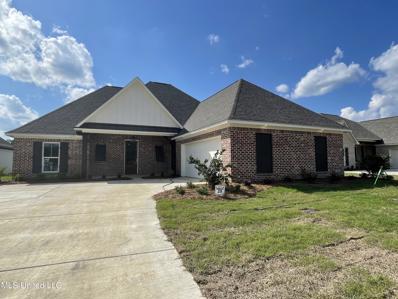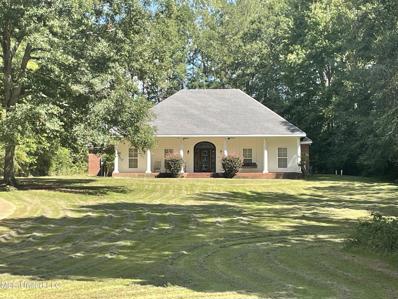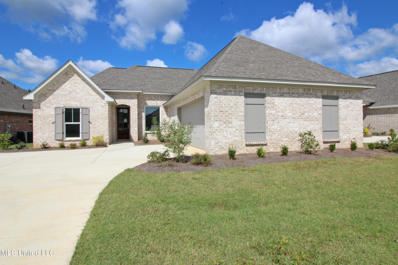Florence MS Homes for Sale
$124,900
165 Carol Avenue Florence, MS 39073
- Type:
- Manufactured Home
- Sq.Ft.:
- 1,216
- Status:
- Active
- Beds:
- 3
- Lot size:
- 1 Acres
- Year built:
- 1995
- Baths:
- 2.00
- MLS#:
- 4075718
- Subdivision:
- Metes And Bounds
ADDITIONAL INFORMATION
BACK ON THE MARKET!!! Welcome to 165 Carol Avenue in Rankin County, MS! This charming home on a 1-acre lot is a true gem. Featuring a peaceful pond, a convenient 2-car carport, and a spacious workshop, this property offers endless possibilities.Step onto the covered front porch, complete with a wheelchair ramp, and imagine relaxing afternoons enjoying the serene surroundings. Inside, you'll find an updated HVAC system, ensuring comfort all year round.This home boasts the beauty of nature with four magnificent oak trees framing the property. The lush greenery creates a picturesque setting and adds a touch of elegance to the landscape.Additionally, a retaining wall adds both functionality and aesthetics to the property. Whether used for retaining soil or as a garden feature, it enhances the overall appeal of the home.Don't miss the opportunity to make this your own sanctuary. With its desirable features and prime location. 165 Carol Avenue is a must-see.
- Type:
- Single Family
- Sq.Ft.:
- 2,700
- Status:
- Active
- Beds:
- 4
- Lot size:
- 5 Acres
- Year built:
- 1972
- Baths:
- 3.00
- MLS#:
- 4075301
- Subdivision:
- Eastwood
ADDITIONAL INFORMATION
Need room? This home provides lots of room both inside and out. Sitting on 5 acres (You could have your own soccer or baseball field!) this home offers 4 bedrooms, 3 full bathrooms, plus a large family room, formal dining room, good size kitchen with breakfast nook, and extra large primary bedroom. In addition, there is a 14' X 38' workshop or storage. Although not updated, this wonderful well-built home with new roof has everything anyone who needs space could possibly want! The large family room has a beautiful distinctive fireplace that spans across an entire wall. The 18' X 20' primary bedroom has 3 closets. The 22' X 22' 4th bedroom or bonus room features two built-in cabinets plus a private bath. Close to schools and shopping, this home offers privacy plus convenience.
$357,700
309 Tremont Drive Florence, MS 39073
- Type:
- Single Family
- Sq.Ft.:
- 2,044
- Status:
- Active
- Beds:
- 4
- Lot size:
- 0.2 Acres
- Year built:
- 2024
- Baths:
- 3.00
- MLS#:
- 4073577
- Subdivision:
- Waverly
ADDITIONAL INFORMATION
Great 4 Bedroom 3 Bathroom home in the Newest Neighborhood in Florence! This Open Concept Split Plan features granite countertops on all surfaces, island bar seating for 4, a pantry, Home office, Primary Suite with large ensuite bath that features a tile walk in shower, garden tub and spacious double vanities. There are 2 guest rooms opposite the living area with ensuite J&J bath featuring double vanities and private wet closet. The 3rd guest room is located off the garage hallway. All flooring will be LVP (White Oak finish). Back porch is ample size for entertaining and has a natural gas connection for grill. Waverly Subdivision has a community pool & cabana for all Residents, sidewalks, lushly landscaped entrance and green spaces! Located off Eagle Post & Williams Rd.
$356,650
305 Tremont Drive Florence, MS 39073
- Type:
- Single Family
- Sq.Ft.:
- 2,038
- Status:
- Active
- Beds:
- 3
- Lot size:
- 0.2 Acres
- Year built:
- 2024
- Baths:
- 3.00
- MLS#:
- 4068283
- Subdivision:
- Waverly
ADDITIONAL INFORMATION
Great 3 Bedroom 3 Bathroom home in the Newest Neighborhood in Florence! This Open Concept Split Plan features granite countertops on all surfaces, island bar seating for 4, there is a mudroom with locker stations and pantry cabinet, a Home office, Primary Suite with large ensuite bath that features a tile walk in shower, garden tub and access to the laundry room through the spacious walk in closet. There are 2 additional guest rooms opposite the living area. Each guest room has a private hallway with guest bath adjacent to the bedroom. All flooring will be LVP (White Oak finish). Back porch has a natural gas connection for grill. Waverly Subdivision has a community pool & cabana for all Residents! Located off Eagle Post & Williams Rd.
- Type:
- Single Family
- Sq.Ft.:
- 2,800
- Status:
- Active
- Beds:
- 3
- Lot size:
- 2.25 Acres
- Year built:
- 2003
- Baths:
- 3.00
- MLS#:
- 4064492
- Subdivision:
- Deer Valley
ADDITIONAL INFORMATION
Discover the serene living in Deer Valley Subdivision. Beautiful move in ready home 3-bedroom 2/1 bath sits on over 2 acres. Upon entering you'll be welcomed by open concept living area. Boast high ceilings, scored concrete flooring. Spacious primary bedroom with siting area, built in desk, double vanity, and walk in closet space. Backs up to wooded area great for entertaining guest or peace and quiet under the covered patio!
- Type:
- Single Family
- Sq.Ft.:
- 2,053
- Status:
- Active
- Beds:
- 4
- Lot size:
- 0.2 Acres
- Year built:
- 2024
- Baths:
- 3.00
- MLS#:
- 4055173
- Subdivision:
- Waverly
ADDITIONAL INFORMATION
Great 4 Bedroom 3 Bathroom home in the Newest Neighborhood in Florence! This Open Concept Split Plan features Quartz countertops on all surfaces, island bar seating for 4, and a Home office. The Primary Suite has a large ensuite bath that features a tile walk in shower and a garden tub. There is also a spacious walk in closet. There are 2 additional guest rooms opposite the living area that share a guest bath. On the garage hallway, opposite the kitchen is an additional guest bedroom with an adjacent bath. Living Area and Primary Bedroom will be LVP (White Oak finish). Back porch has a natural gas connection for grill and a storage room. There is a locker station in the garage. Waverly Subdivision has a community pool & cabana for all Residents, sidewalks, lushly landscaped entrance and green spaces!
- Type:
- Single Family
- Sq.Ft.:
- 2,044
- Status:
- Active
- Beds:
- 4
- Lot size:
- 0.2 Acres
- Year built:
- 2024
- Baths:
- 3.00
- MLS#:
- 4055171
- Subdivision:
- Waverly
ADDITIONAL INFORMATION
Great 4 Bedroom 3 Bathroom home in the Newest Neighborhood in Florence! This Open Concept Split Plan features granite countertops on all surfaces, island bar seating for 4, mudroom with locker stations and pantry cabinet, a Home office, Primary Suite with large ensuite bath that features a tile walk in shower, garden tub and access to the laundry room through the spacious walk in closet. All floors will be LVP (White Oak finish). There are 3 additional guest rooms opposite the living area. Two of the guest room are on a hallway with guest bath adjacent to the bedrooms. One guest room is on a private hallway with an adjacent bath. Back porch has a natural gas connection for grill. Waverly Subdivision has a community pool & cabana for all Residents, sidewalks, lushly landscaped entrance and green spaces! Located off Eagle Post & Williams Rd.
- Type:
- Single Family
- Sq.Ft.:
- 2,112
- Status:
- Active
- Beds:
- 4
- Lot size:
- 0.2 Acres
- Year built:
- 2024
- Baths:
- 3.00
- MLS#:
- 4055169
- Subdivision:
- Waverly
ADDITIONAL INFORMATION
Great 4 Bedroom 3 Bathroom home in the Newest Neighborhood in Florence! This Open Concept Split Plan features quartz countertops on all surfaces, island bar seating for 4, mudroom with locker stations and pantry cabinet, a Home office, Primary Suite with large ensuite bath that features a tile walk in shower, garden tub and access to the laundry room through the spacious walk in closet. There are 3 additional guest rooms opposite the living area. Two guest rooms feature a J&J bath ensuite bath with double vanities and a private wet closet. The other guest room has a private hallway with guest bath adjacent to the bedroom. Floors in Living Area, Office, Primary Bedroom will be LVP (White Oak finish). Back porch is ample size for entertaining and has a natural gas connection for grill. Waverly Subdivision has a community pool & cabana for all Residents, sidewalks, lushly landscaped entrance and green spaces! Located off Eagle Post & Williams Rd.
- Type:
- Single Family
- Sq.Ft.:
- 2,060
- Status:
- Active
- Beds:
- 4
- Lot size:
- 0.2 Acres
- Year built:
- 2024
- Baths:
- 3.00
- MLS#:
- 4055167
- Subdivision:
- Waverly
ADDITIONAL INFORMATION
Great 4 Bedroom 3 Bathroom home in the Newest Neighborhood in Florence! This Open Concept Split Plan features quartz countertops on all surfaces, island bar seating for 4, mudroom with locker stations and pantry cabinet, a Home office. The Primary Suite has a large ensuite bath that features a tile walk in shower, garden tub and access to the laundry room through the spacious walk in closet. There are 3 additional guest rooms opposite the living area. Two guest rooms share a bath in the adjacent hallway. The other guest room has a private hallway with bath adjacent to the bedroom. All Flooring will be LVP (White Oak finish). Back porch is ample size for entertaining and has a natural gas connection for grill. Waverly Subdivision has a community pool & cabana for all Residents, sidewalks, lushly landscaped entrance and green spaces! Located off Eagle Post & Williams Rd.
- Type:
- Single Family
- Sq.Ft.:
- 2,200
- Status:
- Active
- Beds:
- 3
- Lot size:
- 1 Acres
- Year built:
- 1999
- Baths:
- 3.00
- MLS#:
- 4033613
- Subdivision:
- Woodcreek Estates
ADDITIONAL INFORMATION
Property sold ''AS-IS'' Some repair needed. 1 acre lot, lots of wrap around porch ,pool house, 2 storage bidgs. Rushed , 2 car shed, equipment shed. Secluded area. Privacy fenced and wire.
Andrea D. Conner, License 22561, Xome Inc., License 21183, [email protected], 844-400-XOME (9663), 750 State Highway 121 Bypass, Suite 100, Lewisville, TX 75067

The data relating to real estate for sale on this web site comes in part from the IDX/RETS Program of MLS United, LLC. IDX/RETS real estate listings displayed which are held by other brokerage firms contain the name of the listing firm. The information being provided is for consumer's personal, non-commercial use and will not be used for any purpose other than to identify prospective properties consumers may be interested in purchasing. Information is deemed to be reliable but not guaranteed. Copyright 2021 MLS United, LLC. All rights reserved.
Florence Real Estate
The median home value in Florence, MS is $219,400. This is lower than the county median home value of $227,500. The national median home value is $338,100. The average price of homes sold in Florence, MS is $219,400. Approximately 65.62% of Florence homes are owned, compared to 20.88% rented, while 13.51% are vacant. Florence real estate listings include condos, townhomes, and single family homes for sale. Commercial properties are also available. If you see a property you’re interested in, contact a Florence real estate agent to arrange a tour today!
Florence, Mississippi 39073 has a population of 4,531. Florence 39073 is less family-centric than the surrounding county with 31.62% of the households containing married families with children. The county average for households married with children is 34.12%.
The median household income in Florence, Mississippi 39073 is $84,186. The median household income for the surrounding county is $72,326 compared to the national median of $69,021. The median age of people living in Florence 39073 is 37 years.
Florence Weather
The average high temperature in July is 91.4 degrees, with an average low temperature in January of 35 degrees. The average rainfall is approximately 54.9 inches per year, with 0.5 inches of snow per year.
