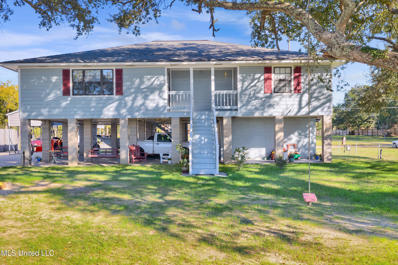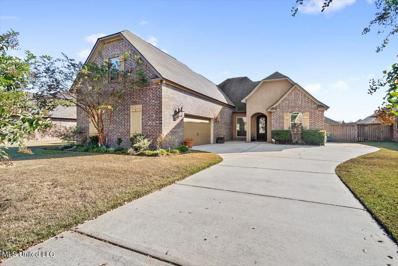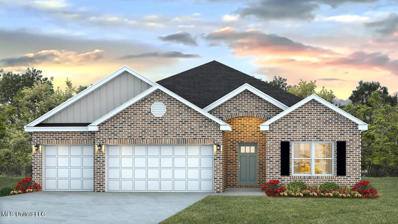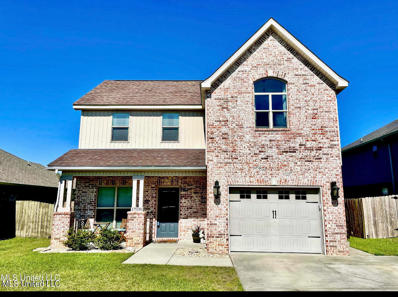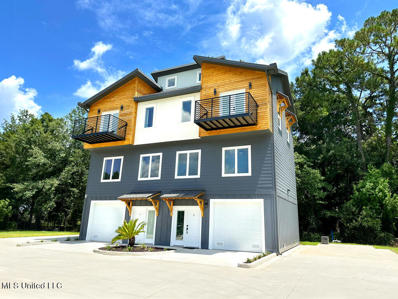Diberville MS Homes for Sale
- Type:
- Single Family
- Sq.Ft.:
- 1,404
- Status:
- Active
- Beds:
- 3
- Lot size:
- 0.5 Acres
- Year built:
- 2014
- Baths:
- 2.00
- MLS#:
- 4099278
- Subdivision:
- Metes And Bounds
ADDITIONAL INFORMATION
Coastal Gem with Bay Views, Modern Features, and Spacious Living!Welcome to 10160 Sadler Lane in D'Iberville, MS--a rare opportunity to own a stunning 3-bedroom, 2-bathroom home that perfectly combines elegance, comfort, and convenience!This meticulously maintained one-owner property, built in 2014, offers over 1,400 square feet of thoughtfully designed living space on a generous 0.49-acre lot. Enjoy the peace of mind that comes with a durable metal roof and the energy efficiency of a tankless hot water heater.Step inside to find a bright, open floor plan ideal for entertaining or relaxing. The spacious kitchen, complete with modern appliances and ample counter space, flows effortlessly into the inviting living area. The master suite is a true retreat, while the two additional bedrooms provide flexibility for guests or a home office.Outside, the fenced backyard offers privacy and plenty of room to play, garden, or host gatherings. And let's not forget the breathtaking views of Biloxi Bay, making your outdoor space a haven of tranquility.Nestled on a quiet street, this home provides the best of both worlds--peaceful surroundings and easy access to shopping, dining, and I-10 for seamless commutes. Surrounded by beautiful homes, this property is the perfect place to start your next chapter.📞 Don't wait--schedule your showing today and make this incredible home yours!
- Type:
- Single Family
- Sq.Ft.:
- 1,452
- Status:
- Active
- Beds:
- 3
- Lot size:
- 0.2 Acres
- Year built:
- 2019
- Baths:
- 2.00
- MLS#:
- 4099021
- Subdivision:
- Bridgewood
ADDITIONAL INFORMATION
Beautiful 3br/2ba home located in the heart of D'Iberville. Home features open floor plan, granite tops, ceramic tile throughout, private backyard with a storage shed, and an extended driveway in the front for additional parking. Home is conveniently located near restaurants, shopping, trampoline park, bowling, and theaters!! Just a short drive away from I-110, I-10, beaches, casinos, and Keesler Airforce Base! Call today for your appointment!!
- Type:
- Single Family
- Sq.Ft.:
- 1,961
- Status:
- Active
- Beds:
- 4
- Lot size:
- 0.21 Acres
- Baths:
- 2.00
- MLS#:
- 4098914
- Subdivision:
- Windmill Ridge - D'iberville
ADDITIONAL INFORMATION
Step into this stunning Holly plan! 4 beds, 2 baths, and a spacious 1961 sqft layout. Marvel at the elegant tray ceilings adorning both the living room and the primary bedroom, adding a touch of grandeur to your everyday living.Indulge in the en-suite featuring a separate soaking tub and shower, complemented by a double vanity for added convenience and luxury. The kitchen is a culinary delight, featuring granite countertops throughout, a sleek stainless steel farmhouse sink, and a touchless faucet gracing the large kitchen island.Experience the ease of modern living with soft-close cabinets and drawers, while a smart home system is included for added convenience. Located just 7 minutes away from the bustling Promenade shopping center, Windmill Ridge offers the perfect blend of tranquility and accessibility. Photos are of a previous build, colors and options may vary. Lot 204 will be finished mid Feb.
- Type:
- Single Family
- Sq.Ft.:
- 1,961
- Status:
- Active
- Beds:
- 4
- Lot size:
- 0.21 Acres
- Year built:
- 2025
- Baths:
- 2.00
- MLS#:
- 4098911
- Subdivision:
- Windmill Ridge - D'iberville
ADDITIONAL INFORMATION
Step into this stunning Holly plan! 4 beds, 2 baths, and a spacious 1961 sqft layout. Marvel at the elegant tray ceilings adorning both the living room and the primary bedroom, adding a touch of grandeur to your everyday living.Indulge in the en-suite featuring a separate soaking tub and shower, complemented by a double vanity for added convenience and luxury. The kitchen is a culinary delight, featuring granite countertops throughout, a sleek stainless steel farmhouse sink, and a touchless faucet gracing the large kitchen island.Experience the ease of modern living with soft-close cabinets and drawers, while a smart home system is included for added convenience. Located just 7 minutes away from the bustling Promenade shopping center, Windmill Ridge offers the perfect blend of tranquility and accessibility. Photos are of a previous build, colors and options may vary. Lot 170 will be finished mid Feb.
- Type:
- Single Family
- Sq.Ft.:
- 1,706
- Status:
- Active
- Beds:
- 3
- Lot size:
- 0.2 Acres
- Year built:
- 2024
- Baths:
- 2.00
- MLS#:
- 4098668
- Subdivision:
- The Highlands
ADDITIONAL INFORMATION
Welcome to 17879 Kelso Drive in D'Iberville, Mississippi a new home at our Highlands community. This beautiful Lamar home has 3-bedrooms, 2-bathrooms and a 2-car garage. This home has over 1,700 square feet of living space.Entering the home is a hallway leading to two bedrooms separated by a full bathroom with linen closet and shower/tub combination. The opposing wall has the laundry room and the garage access.The living room, dining and kitchen is an open design. The great room opens to the kitchen that offers shaker-style cabinetry, granite countertops and stainless-steel appliances. The dining room is open off the kitchen and looks out to the backyard and covered porch.The primary bedroom is to the back of the home for privacy. The ensuite has a large walk-in closet, separate water closet, shower and garden tub. The dual sink vanity has a granite countertop and will allow for that much needed space in the morning.The Lamar includes a Home is Connected smart home technology package which allows you to control your home with your smart device while near or away. Pictures may be of a similar home and not necessarily of the subject property. Pictures are representational only.
- Type:
- Single Family
- Sq.Ft.:
- 2,091
- Status:
- Active
- Beds:
- 4
- Lot size:
- 0.24 Acres
- Year built:
- 2024
- Baths:
- 2.00
- MLS#:
- 4098517
- Subdivision:
- Windmill Ridge - D'iberville
ADDITIONAL INFORMATION
Home is on a wooded tree line in the back of home. Step inside and be captivated by the elegant Jasmine floor plan, featuring 4 bedrooms and 2 bathrooms. The open floor layout seamlessly connects the living areas, making it perfect for both everyday living and entertaining. Tray ceilings in the primary bedroom and living area add a touch of sophistication and charm. The heart of this home is the gourmet kitchen complete with granite countertops, soft-close cabinets and drawers, a stainless steel farmhouse sink, and a convenient touchless faucet. Step outside onto a huge back patio, which is pre-wired for your flat screen, making an ideal spot for outdoor gatherings, movie nights, or simply enjoying your morning coffee in the fresh air. But that's not all - This home is fully equipped as a smart home, ensuring modern convenience for you.
- Type:
- Single Family
- Sq.Ft.:
- 1,242
- Status:
- Active
- Beds:
- 3
- Lot size:
- 0.12 Acres
- Year built:
- 1996
- Baths:
- 2.00
- MLS#:
- 4098448
- Subdivision:
- Laurelwood
ADDITIONAL INFORMATION
JUST REDUCED!! Cute as a Button! This home is the perfect starter or for the couple looking to downsize. This home comes complete with all appliances including a refrigerator, washer and dryer and a stand up freezer too. As you enter the home, you will notice all new LVP flooring on the lower level and you'll be greeted by a spacious living area featuring a vaulted ceiling and a fireplace, seamlessly connecting to the kitchen and dining area. Beyond this area, you find two comfortable bedrooms and a full bath on the main level. Upstairs, a private retreat awaits, complete with the main bedroom and full en-suite bathroom with custom barn door enclosure for privacy.The backyard is fully fenced and has a large shed, great for storing your lawn equipment and other items.
- Type:
- Single Family
- Sq.Ft.:
- 1,706
- Status:
- Active
- Beds:
- 3
- Lot size:
- 0.2 Acres
- Year built:
- 2024
- Baths:
- 2.00
- MLS#:
- 4098242
- Subdivision:
- The Highlands
ADDITIONAL INFORMATION
Welcome to 17887 Kelso Drive in D'Iberville, Mississippi a new home at our Highlands community. This beautiful Lamar home has 3-bedrooms, 2-bathrooms and a 2-car garage. This home has over 1,700 square feet of living space.Entering the home is a hallway leading to two bedrooms separated by a full bathroom with linen closet and shower/tub combination. The opposing wall has the laundry room and the garage access.The living room, dining and kitchen is an open design. The great room opens to the kitchen that offers shaker-style cabinetry, granite countertops and stainless-steel appliances. The dining room is open off the kitchen and looks out to the backyard and covered porch.The primary bedroom is to the back of the home for privacy. The ensuite has a large walk-in closet, separate water closet, shower and garden tub. The dual sink vanity has a granite countertop and will allow for that much needed space in the morning.The Lamar includes a Home is Connected smart home technology package which allows you to control your home with your smart device while near or away. Pictures may be of a similar home and not necessarily of the subject property. Pictures are representational only.
$1,850,000
3323 Bay Shore Drive D'Iberville, MS 39540
- Type:
- Single Family
- Sq.Ft.:
- 1,893
- Status:
- Active
- Beds:
- 3
- Lot size:
- 0.33 Acres
- Year built:
- 2006
- Baths:
- 2.00
- MLS#:
- 4097008
- Subdivision:
- Metes And Bounds
ADDITIONAL INFORMATION
Paradise on the water in D'Iberville. What a view overlooking back bay Biloxi. How about your very own pier. Extra large owners suite. Built to very high standards. Open floorplan with plenty of room for entertaining. Enought space to park three vehickles out of the weather. New bulk head installed. Nice size storage buiilding with enough room to park a vehicle. Large metal cover for a RV . This one has it all!
- Type:
- Single Family
- Sq.Ft.:
- 2,304
- Status:
- Active
- Beds:
- 4
- Lot size:
- 0.3 Acres
- Year built:
- 2022
- Baths:
- 3.00
- MLS#:
- 4096633
- Subdivision:
- Windmill Ridge - D'iberville
ADDITIONAL INFORMATION
Almost NEW ''Destin'' floor plan with transferable warranties! MOTIVATED SELLERS!This 4BD/3BA home with an open-concept living area, is ready for your family! Open kitchen with island, soft-close cabinets, granite countertops, and a farmhouse sink. The primary suite has a large soaking tub, separate shower, and walk-in closet. Split floor plan. Smart Home system. 3-car garage. Covered back patio. Close to the interstate, shopping, entertainment, and military bases.
- Type:
- Single Family
- Sq.Ft.:
- 2,227
- Status:
- Active
- Beds:
- 4
- Lot size:
- 0.15 Acres
- Year built:
- 2010
- Baths:
- 3.00
- MLS#:
- 4094970
- Subdivision:
- Palm Ridge
ADDITIONAL INFORMATION
🏡 Just Listed in D'Iberville - Charming 2-Story Home in Palm Ridge!Discover this gorgeous 4-bedroom, 2.5-bathroom home, perfectly situated on a corner lot in the desirable Palm Ridge Subdivision. This spacious two-story residence boasts a traditional layout, offering separate living and dining spaces for a cozy, welcoming feel. The kitchen provides ample counter space and storage, making it a great spot for family meals.An additional bonus room on the main floor offers the perfect opportunity for a home office, playroom, or flex space. Upstairs, you'll find a large primary suite with a private en-suite bath, along with three additional bedrooms, each offering plenty of room for family or guests.Located close to shopping, top-rated schools, and only 15 minutes from Keesler Air Force Base, this home combines convenience with comfort. Don't miss your chance to see it--schedule your private tour today!
- Type:
- Single Family
- Sq.Ft.:
- 2,456
- Status:
- Active
- Beds:
- 4
- Lot size:
- 0.25 Acres
- Year built:
- 2013
- Baths:
- 3.00
- MLS#:
- 4095948
- Subdivision:
- Acadian Gardens Estates - D'lberville
ADDITIONAL INFORMATION
Welcome to this spacious 4-bedroom, 3-bathroom home in the highly desirable Acadian Garden Community of D'Iberville! Ideally located near shopping centers, top-rated D'Iberville High and Middle Schools, and just a short drive to Keesler Air Force Base, this home combines convenience with quality.With 2,456 square feet of well-designed living space on a 0.25-acre lot, this home features an open floor plan that flows seamlessly, perfect for entertaining or everyday living. Beautiful hardwood floors cover the first floor, while tile flooring adds style and durability to the kitchen and bathrooms. Tall doors and a walk-in pantry add to the spacious feel and functionality.The versatile bonus room upstairs offers endless possibilities - create a family game room, a home theater, or a peaceful retreat for relaxation. Outside, a spacious back patio provides the perfect setting for entertaining, complete with a built-in basketball court and plenty of backyard space for relaxation or play.Schedule a Tour Today!
- Type:
- Single Family
- Sq.Ft.:
- 1,870
- Status:
- Active
- Beds:
- 4
- Lot size:
- 0.25 Acres
- Year built:
- 2006
- Baths:
- 2.00
- MLS#:
- 4095699
- Subdivision:
- Bridgewood
ADDITIONAL INFORMATION
This spacious 4-bedroom, 2-bathroom residence boasts approximately 1,850 square feet of living space, designed with an open floor plan. As you enter, you'll appreciate the bright and airy atmosphere created by high ceilings and the generous living areas.The split bedroom layout provides privacy, making it ideal for families or guests. The expansive primary bedroom is a true retreat, featuring an en-suite bathroom with double vanities, a separate walk-in shower, and a luxurious soaking tub--perfect for unwinding after a long day.Bridgewood is north of the interstate where flood insurance is not required and is conveniently located with close proximity to the shopping at the Promenade, restaurants, and about a 15 minutes to the beach or Keesler Air Force Base.This is a great property if you are looking to do updates on your own so that you can have greater equity later. With updates, this home could easily be closer to a market value of $280k to $285k. Seller is motivated and willing to look at all reasonable offers!
- Type:
- Single Family
- Sq.Ft.:
- 2,304
- Status:
- Active
- Beds:
- 4
- Lot size:
- 0.26 Acres
- Year built:
- 2024
- Baths:
- 3.00
- MLS#:
- 4095960
- Subdivision:
- Windmill Ridge - D'iberville
ADDITIONAL INFORMATION
This stunning Destin plan offers luxurious living with four bedrooms, three full baths, and a fourth bedroom boasting its own ensuite. Spanning 2304 square feet, this residence is designed for comfort and convenience. Step into modern elegance with a Smart Home package featuring a camera doorbell, IQ panel, Deako light switches, Honeywell thermostat, remote garage access, and keyless entry, ensuring ease of living. The kitchen is a chef's dream, featuring a farmhouse sink, touchless faucet, quartz countertops, soft close cabinets and drawers, and a beautiful backsplash. Entertain effortlessly in the large living and dining areas, with an extra breakfast nook for casual dining. Relax and unwind on the massive back patio, pre-wired for your flat screen, perfect for outdoor entertaining or enjoying serene evenings. Windmill Ridge offers the ideal location, just six minutes from the Promenade shopping center, providing easy access to amenities and entertainment. Additional features include nine-foot ceilings with trays, a huge three-car garage, and an extra-wide driveway for ample parking. Don't miss out on the opportunity to make this impeccable home yours! Lot 173 is estimated to be completed January 2025. Photos are of a previous build. Colors and options may vary.
- Type:
- Single Family
- Sq.Ft.:
- 2,306
- Status:
- Active
- Beds:
- 4
- Lot size:
- 0.25 Acres
- Year built:
- 2021
- Baths:
- 3.00
- MLS#:
- 4094982
- Subdivision:
- Windmill Ridge - D'iberville
ADDITIONAL INFORMATION
The sellers are offering $5000. in closing costs ! Beautiful 4 bedroom 2.5 Bath home in desirable Wind Mill Ridge. This home offers A large open living area, split floor plan with a large primary bedroom and En suite Must see !
- Type:
- Single Family
- Sq.Ft.:
- 1,867
- Status:
- Active
- Beds:
- 4
- Lot size:
- 0.14 Acres
- Year built:
- 2011
- Baths:
- 4.00
- MLS#:
- 4094070
- Subdivision:
- Palm Ridge
ADDITIONAL INFORMATION
Two story craftsmen style home nestled in Palm Ridge Subdivision. The home features a large owner's bedroom upstairs with dual walk in closets. The owner's bathroom has double vanity sinks with granite and tile. Two additional bedrooms upstairs and a large bonus room downstairs with a walk in closet making it a perfect guest bedroom.The kitchen has stainless steel appliances. The living space has natural lighting, 9ft ceilings, recessed lights and crown molding.The outdoor space has a fenced back yard.
- Type:
- Single Family
- Sq.Ft.:
- 1,885
- Status:
- Active
- Beds:
- 4
- Lot size:
- 0.17 Acres
- Year built:
- 2022
- Baths:
- 2.00
- MLS#:
- 4093278
- Subdivision:
- River's Edge
ADDITIONAL INFORMATION
Call today to view this beautiful home in River's Edge S/D! Its a spacious 4 bedroom 2 bath open floor plan with all the upgrades. Quartz, luxury vinyl plank throughout, under-mount sinks, stainless steel appliances energy efficient features and so much more.Extra concrete was added for parking and the back porch area. Storage shed out back.
- Type:
- Single Family
- Sq.Ft.:
- 1,706
- Status:
- Active
- Beds:
- 3
- Lot size:
- 0.28 Acres
- Year built:
- 2024
- Baths:
- 2.00
- MLS#:
- 4092843
- Subdivision:
- The Highlands
ADDITIONAL INFORMATION
Welcome to 17869 Kelso Drive in DIberville, Mississippi a new home at our Highlands community. This beautiful Lamar home has 3-bedrooms, 2-bathrooms and a 2-car garage. This home has over 1,700 square feet of living space.Entering the home is a hallway leading to two bedrooms separated by a full bathroom with linen closet and shower/tub combination. The opposing wall has the laundry room and the garage access.The living room, dining and kitchen is an open design. The great room opens to the kitchen that offers shaker-style cabinetry, granite countertops and stainless-steel appliances. The dining room is open off the kitchen and looks out to the backyard and covered porch.The primary bedroom is to the back of the home for privacy. The ensuite has a large walk-in closet, separate water closet, shower and garden tub. The dual sink vanity has a granite countertop and will allow for that much needed space in the morning.The Lamar includes a Home is Connected smart home technology package which allows you to control your home with your smart device while near or away. Pictures may be of a similar home and not necessarily of the subject property. Pictures are representational only.
- Type:
- Single Family
- Sq.Ft.:
- 2,785
- Status:
- Active
- Beds:
- 4
- Lot size:
- 0.35 Acres
- Year built:
- 2023
- Baths:
- 4.00
- MLS#:
- 4092383
- Subdivision:
- Windmill Ridge - D'iberville
ADDITIONAL INFORMATION
WHAT MAKES THIS HOUSE DIFFERENT. SPACIOUS LUXURY WITH SO MANY UPGRADES. This LIKE BRAND New Camden DR Horton Smart homes floor plan not only boasts 4 bedrooms and 3.5 bathrooms,. Included in this plan is a mother in-law space with extra bonus room space, and its own bedroom and full bathroom. 1 Double garage and 1 extra single garage that could be used for car or golf cart.This home has the following upgrades: 1. Luxury Vinyl Plank flooring throughout the home. 2. Blinds on all windows. 3. Deako motion detecting lighting upgrade of Master Bedroom closet, Pantry, Utility Room and Garage Door Entry. 4. Upgraded Frigidaire Range. 5. Hurrican Shutters for all windows and doors. 6. Hurricane resistant Privacy Fence. 7. Upgraded Master Bathroom Vanity Lighting. 8. Yard Irrigation Sprinkler System. 9. Premium Termite Protect System (bait stations). 10. ADT Home Security System to include doorbell camera and monitored by owner, window contact sensors and smoke detectors. 11. Backyard security lighting (5 motion detector floodlights.Kitchen has large Island with Farm Sink and Power, lots of cabinet space and a large walk in Pantry. Formal and informal dining areas great for entertaining Primary bathroom has separate walk in 5 foot shower with glass doors, separate soaking tub and toilet room. Recessed lighting throughout the home. Step outside to a long large covered porch with power and a beautiful lot. Within 5 minutes to the large Promenade Shopping Center and Hwys I10 and I110 to the Keesler Airforce Base.
- Type:
- Single Family
- Sq.Ft.:
- 1,961
- Status:
- Active
- Beds:
- 4
- Lot size:
- 0.17 Acres
- Year built:
- 2022
- Baths:
- 2.00
- MLS#:
- 4091298
- Subdivision:
- River's Edge
ADDITIONAL INFORMATION
Presenting a stunning home for sale, the IRISES IV H, which boasts a spacious four-bedroom, two-bathroom open design floor plan. This beautiful residence is just two years old and features an array of modern upgrades. Enjoy the elegance of upgraded granite countertops, luxurious vinyl plank flooring, framed mirrors in the bathrooms, and window blinds, along with an attractive oil-rubbed bronze kitchen faucet.Key features of this home include a functional kitchen island, a walk-in pantry, and under-mount sinks throughout. The stainless steel appliance package, recessed lighting, and the master suite with a soaking tub and separate shower add to the home's appeal. The exterior combines durable brick and vinyl materials for lasting beauty.In addition to its stunning design, this home is equipped with energy-efficient features, including Low E tilt-in windows, a high-efficiency HVAC system, and an electric heat pump, ensuring comfort and savings year-round. This is an exceptional opportunity to own a modern and stylish home!
$192,000
4506 Magnolia D'Iberville, MS 39540
- Type:
- Single Family
- Sq.Ft.:
- 1,305
- Status:
- Active
- Beds:
- 3
- Lot size:
- 0.16 Acres
- Year built:
- 1994
- Baths:
- 2.00
- MLS#:
- 4090757
- Subdivision:
- Cottage Place
ADDITIONAL INFORMATION
This stunning property features high ceilings and a spacious layout, making it ideal for first-time home buyers and a great addition to your rental portfolio. Located just a short commute from top-rated schools, trendy restaurants, bustling shopping centers, and easy access to I-10, convenience is at your doorstep. The large backyard is a paradise for your kids' outdoor adventures or a perfect playground for your furry friends. Don't miss out on this prime opportunity!
- Type:
- Single Family
- Sq.Ft.:
- 2,496
- Status:
- Active
- Beds:
- 4
- Lot size:
- 0.27 Acres
- Year built:
- 2022
- Baths:
- 4.00
- MLS#:
- 4090006
- Subdivision:
- Windmill Ridge - D'iberville
ADDITIONAL INFORMATION
Experience ultimate comfort in this expansive 4-bedroom, 3.5-bath home, ideally situated in a serene cul-de-sac within a charming neighborhood. The 2-story Azalea plan features a sprawling pie-shaped yard and a convenient main-level primary bedroom with a tray ceiling and luxurious oversized walk-in shower. Enjoy an open-concept kitchen equipped with a farmhouse sink, backsplash, and walk-in pantry. Two spacious living areas, one upstairs and one downstairs, provide ample space for relaxation. The home includes upgraded appliances, blinds throughout, and walk-in closets in every bedroom. The dining room opens to a covered porch, perfect for entertaining. Move-in ready and perfectly located--this home is a must-see!
- Type:
- Condo
- Sq.Ft.:
- 1,100
- Status:
- Active
- Beds:
- 2
- Lot size:
- 0.1 Acres
- Year built:
- 2024
- Baths:
- 2.00
- MLS#:
- 4089385
- Subdivision:
- Metes And Bounds
ADDITIONAL INFORMATION
Modern & elegant NEW CONSTRUCTION luxury condos in D'Iberville's French Market District. This sleek and unique architecturally designed 2-bedroom 2-bath Condo features sophisticated and durable vinyl flooring, high-end fixtures and natural light throughout. An open kitchen layout features top-of-the-line stainless steel appliances, custom crafted cabinets, upscale modern fixtures, ample lighting and lots of counter space for the love of cooking. Create your ultimate escape upstairs with 2 spacious bedrooms and full bath. The spacious primary bedroom has French doors opening to a balcony to enjoy outdoor living and a large custom built walk-in closet to keep your life organized. The second bedroom has lots of natural light and custom built walk-in closet. Modern and timeless, both bathrooms feature impeccable craftsmanship with classic, stylish tiles and fixtures. Each unit features a one car garage and lockable storage.Experience the ultimate in luxury and comfort in the heart of the Coast's fastest growing community. Located close to Casino's, Entertainment, Dining, Shopping and all the Mississippi Coast has to offer. Don't miss out on your opportunity to own in the new Coltrane Lane Condo's, D'Ibervilles new luxury Condo development.Short term rentals allowed with City permit. $500 window treatment Credit, $500 washer/Dryer credit.Seller is offering buyer concessions which can be used toward closing costs if under contract by 03/01/2025.1 year builder warranty.
- Type:
- Single Family
- Sq.Ft.:
- 1,706
- Status:
- Active
- Beds:
- 3
- Lot size:
- 0.24 Acres
- Year built:
- 2024
- Baths:
- 2.00
- MLS#:
- 4088287
- Subdivision:
- The Highlands
ADDITIONAL INFORMATION
-- BUILT TO FORTIFIED GOLD STANDARDS. Find yourself at 17757 Kelso Drive in D'Iberville, Mississippi, a new home at The Highlands Community. This beautiful Lamar home has 3-bedrooms, 2-bathrooms and a 2-car garage. This home has over 1,700 square feet of living space.Entering the home is a hallway leading to two bedrooms separated by a full bathroom with linen closet and shower/tub combination. The opposing wall has the laundry room and the garage access.The living room, dining and kitchen is an open design. The great room opens to the kitchen that offers shaker-style cabinetry, granite countertops and stainless-steel appliances. The dining room is open off the kitchen and looks out to the backyard and covered porch.The primary bedroom is to the back of the home for privacy. The ensuite has a large walk-in closet, separate water closet, shower and garden tub. The dual sink vanity has a granite countertop and will allow for that much needed space in the morning.The Lamar includes a Home is Connected smart home technology package which allows you to control your home with your smart device while near or away. Pictures may be of a similar home and not necessarily of the subject property. Pictures are representational only.
- Type:
- Townhouse
- Sq.Ft.:
- 1,580
- Status:
- Active
- Beds:
- 3
- Lot size:
- 0.02 Acres
- Year built:
- 2007
- Baths:
- 3.00
- MLS#:
- 4087149
- Subdivision:
- Orchard By The Bay
ADDITIONAL INFORMATION
Nestled in the heart of D'Iberville, this stunning 3-story townhome offers the perfect blend of modern convenience and Southern Charm. With Spacious interiors, elegant finishes, and a prime location, this home is ideal for families and professionals alike.
Andrea D. Conner, License 22561, Xome Inc., License 21183, AndreaD.Conner@xome.com, 844-400-XOME (9663), 750 State Highway 121 Bypass, Suite 100, Lewisville, TX 75067

The data relating to real estate for sale on this web site comes in part from the IDX/RETS Program of MLS United, LLC. IDX/RETS real estate listings displayed which are held by other brokerage firms contain the name of the listing firm. The information being provided is for consumer's personal, non-commercial use and will not be used for any purpose other than to identify prospective properties consumers may be interested in purchasing. Information is deemed to be reliable but not guaranteed. Copyright 2021 MLS United, LLC. All rights reserved.
Diberville Real Estate
The median home value in Diberville, MS is $190,200. This is higher than the county median home value of $189,300. The national median home value is $338,100. The average price of homes sold in Diberville, MS is $190,200. Approximately 48.32% of Diberville homes are owned, compared to 45.07% rented, while 6.61% are vacant. Diberville real estate listings include condos, townhomes, and single family homes for sale. Commercial properties are also available. If you see a property you’re interested in, contact a Diberville real estate agent to arrange a tour today!
Diberville, Mississippi has a population of 9,698. Diberville is more family-centric than the surrounding county with 30.2% of the households containing married families with children. The county average for households married with children is 27.37%.
The median household income in Diberville, Mississippi is $51,594. The median household income for the surrounding county is $51,590 compared to the national median of $69,021. The median age of people living in Diberville is 36.5 years.
Diberville Weather
The average high temperature in July is 90.2 degrees, with an average low temperature in January of 42.1 degrees. The average rainfall is approximately 64.8 inches per year, with 0.1 inches of snow per year.








