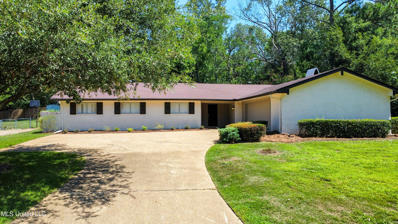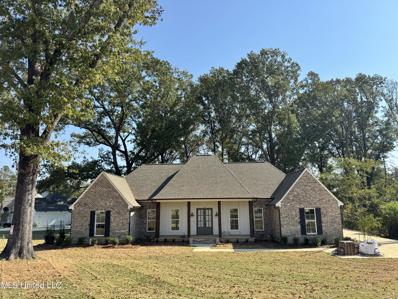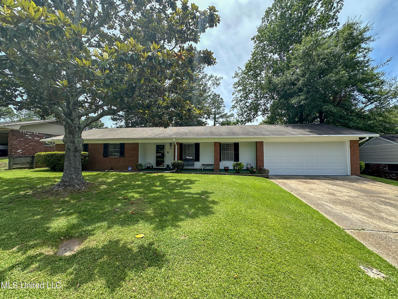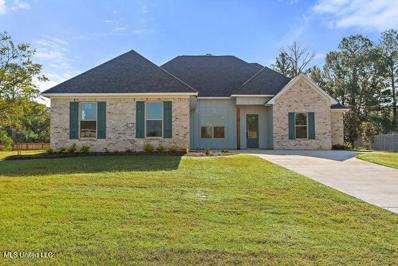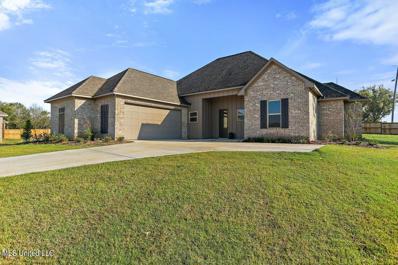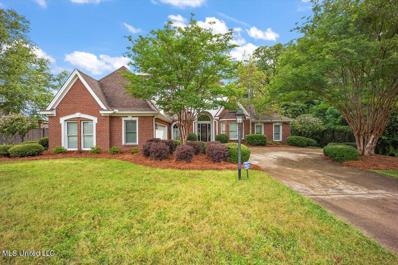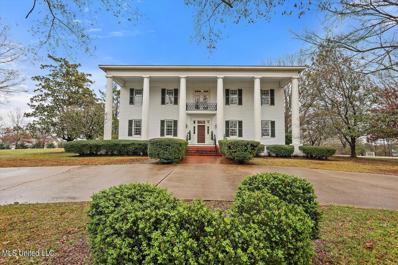Clinton MS Homes for Sale
- Type:
- Single Family
- Sq.Ft.:
- 3,880
- Status:
- Active
- Beds:
- 3
- Lot size:
- 0.68 Acres
- Year built:
- 2004
- Baths:
- 3.00
- MLS#:
- 4085702
- Subdivision:
- Bruenburg
ADDITIONAL INFORMATION
Welcome to beautiful Bruenburg of Clinton, MS, featuring a professionally landscaped entrance, tree lined streets, and paved brick circular intersection. Clinton is a wonderful historic city that among its many reasons to boast, it is extremely proud of it's very own Clinton Public School System that was recently voted #1 in the state of Mississippi. Another jewel in it's crown will be discovered at 112 Dunton Hill Lane, conveniently located in the front of Bruenburg yet, privately located near the end of the lane. Shaded by nature this home will please the most finicky of friends and family with the beautiful brick staircase that leads you to the stunning front entrance and into the formal foyer. To the left you will find a formal living area. Across the foyer you will find a formal dining area that will warmly host all your holiday meals that have been lovingly prepared in the adjoining family size kitchen featuring rich beautiful cabinets, Corian countertops, stainless appliances, double oven, gas cooktop, breakfast bar, drawers, island & pantry. The great room is great enough for the largest of families and features a gas log brick fireplace with beautiful wood mantle. The breakfast dining area is strategically positioned for open outdoor viewing. The family will also adore the fabulous Florida Room that will offer countless precious tranquil private moments. The huge master bedroom and master bath with garden tub, separate shower, his/her vanities and WICs are perfect for winding down at the end of a long day. Guest bedrooms include their own private bath and walk-in-closets. Other bonuses include a gratuitous size room adjoining one guest bedroom, craft room or office, security doors, patio, privacy fenced yard, 3 car garage, custom stairway to the attic and so much more. This covenant protected neighborhood also offers additional opportunities for fun, fishing, exercise, relaxation and tranquility in the neighborhood pool or simply walking/jogging around the beautiful fountain clad lake. Be the first to claim this jewel as your own!
$315,000
603 Dunton Road Clinton, MS 39056
- Type:
- Single Family
- Sq.Ft.:
- 2,414
- Status:
- Active
- Beds:
- 4
- Lot size:
- 0.37 Acres
- Year built:
- 1966
- Baths:
- 2.00
- MLS#:
- 4085402
- Subdivision:
- Hester
ADDITIONAL INFORMATION
Completely renovated home on Dunton Rd.-walking distance to Old Town Clinton-4 bedrooms, 2 baths-nice foyer-huge family room with vaulted beamed ceiling & fireplace with new gas logs-new stainless appliances-solid granite counters in kitchen & baths-new tile in showers-new ceiling fans in all bedrooms & family room-tons of cabinet space in kitchen-enclosed sunroom off kitchen area-back yard backs up to the Clinton Nature Center-6 foot wood privacy fence on the sides-tool shed in the backyard-separate laundry room with sink-
- Type:
- Other
- Sq.Ft.:
- 1,331
- Status:
- Active
- Beds:
- 2
- Lot size:
- 0.11 Acres
- Year built:
- 1993
- Baths:
- 2.00
- MLS#:
- 4084561
- Subdivision:
- Shadow Lake Gardens Homes
ADDITIONAL INFORMATION
Peaceful, lovely garden home with access to a beautiful water view! Inviting open floor plan with a large living/dining combo area. Spacious feel is enhanced by the high vaulted ceilings. Perfect space for entertaining. Fresh paint, new floors, and ample cabinet space in kitchen. Separate laundry room has built-in cabinetry. Large primary bedroom includes attached bath with walk-in closets and built in shelving. Backyard is fully fenced with cute covered patio and a fire pit - enjoy the tranquility of the backyard shade at any time of day. Mississippi College, shopping, dining, highway access, and beautiful parks within close proximity!
- Type:
- Single Family
- Sq.Ft.:
- 2,516
- Status:
- Active
- Beds:
- 4
- Lot size:
- 0.2 Acres
- Year built:
- 2024
- Baths:
- 4.00
- MLS#:
- 4083607
- Subdivision:
- Cedar Hill
ADDITIONAL INFORMATION
Welcome home to 100 Brents Crossing, this charming new construction home is where modern living joins comfort in every corner! With 4 bedrooms and 3 bathrooms, including a convenient Jack and Jill Bath and a Home Office, this house combines comfort and practicality. The spacious bedrooms offer versatility, while the bathrooms feature modern fixtures and upscale finishes. The attentive layout creates a welcoming atmosphere for both day-to-day life and entertaining. With a 2-car garage, you'll have ample space for all your vehicle and storage needs. From the sleek countertops to the stylish flooring, this home is proof of quality craftsmanship! Don't miss the chance of calling this brand new construction your new home!
- Type:
- Single Family
- Sq.Ft.:
- 1,961
- Status:
- Active
- Beds:
- 3
- Lot size:
- 0.44 Acres
- Year built:
- 1967
- Baths:
- 2.00
- MLS#:
- 4083675
- Subdivision:
- Clinton Park
ADDITIONAL INFORMATION
Welcome to your dream home in Clinton, MS! This 1961 square foot gem, situated on a desirable corner lot, boasts a brand new air conditioner unit with a 10-year transferable warranty, ensuring your comfort for years to come. Enjoy the luxury of two newly remodeled bathrooms and the elegance of new flooring throughout. The freshly painted interior provides a bright and welcoming atmosphere. The home also features updated appliances and a large fenced-in backyard, perfect for entertaining or relaxing. Don't miss this fantastic opportunity to own a beautiful, move-in ready home!
- Type:
- Single Family
- Sq.Ft.:
- 3,020
- Status:
- Active
- Beds:
- 4
- Lot size:
- 0.36 Acres
- Year built:
- 1984
- Baths:
- 4.00
- MLS#:
- 4083553
- Subdivision:
- Countrywood Of Trailwood
ADDITIONAL INFORMATION
If you're looking for standard, cookie-cutter construction with small bedrooms and standard features, then this isn't the home for you. If you prefer instead abundant charm, unique character, and generous space located in a neighborhood with mature trees, then welcome to your dream home!This unique 2-story house boasts an impressive 3000 sqft with 4 spacious bedrooms and 3.5 baths, providing plenty of room for everyone.Downstairs, the main living area features new oak hardwood floors, huge built ins, and a stunning gas log fireplace. The kitchen was also remodeled with new appliances and granite countertops, and flows naturally into a formal dining room. There's also a cozy office and a convenient half bath.Upstairs, the primary bedroom with its own remodeled bathroom and walk-in closet offers a peaceful retreat. Two more generously sized bedrooms, each with walk-in closets, share a hallway bathroom that has also been remodeled. The large bonus room, complete with its own bathroom, can be a bedroom, media room, or playroom - whatever suits your needs - and also has its own stairwell.Outside, enjoy the charm of a screened-in back porch, a deck perfect for entertaining, and a fenced backyard for added privacy.This home stands out with its character and charm, offering a unique alternative to newer, cookie-cutter houses. Come see for yourself and fall in love with its spaciousness and warmth. Schedule a showing today!
- Type:
- Single Family
- Sq.Ft.:
- 2,617
- Status:
- Active
- Beds:
- 4
- Lot size:
- 0.32 Acres
- Year built:
- 2006
- Baths:
- 3.00
- MLS#:
- 4083884
- Subdivision:
- Bruenburg
ADDITIONAL INFORMATION
Welcome to Bruenburg! Set among towering hardwoods and adjacent to the historic Natchez Trace. Close to the Highway, easy on and off. Close to shopping, schools, and all conveniences. Enjoy tranquil ponds, rippling creeks, walking trails and common greens. Amenities include a charming outdoor pavilion and pool with cabana and bathhouse. This stunning house boasts modern elegance and comfort, offering an open floorplan flooded with natural light. Great room with fireplace open to the dining room and separate keeping room with fireplace adjacent to the eat in kitchen. Primary bedroom features 2 walk in closets and bathroom with jetted tub. Plenty of living space for a large family, including 3 additional bedrooms and 3 full bathrooms. The garage has plenty of built ins with an additional storage room. You will love the backyard with covered patio overlooking the water feature with koi pond. Don't miss this one!
- Type:
- Single Family
- Sq.Ft.:
- 1,800
- Status:
- Active
- Beds:
- 3
- Lot size:
- 0.29 Acres
- Year built:
- 1968
- Baths:
- 2.00
- MLS#:
- 4081028
- Subdivision:
- Clinton Park
ADDITIONAL INFORMATION
Pristine and clean! owners have lovingly cared for this home. 3 bedroom, 2 bath updated kitchen ,covered huge back porch, formal living and dining with pretty hardwood floors. Gas log fireplace in the gathering room. Neutral colors throughout. The home has a breakfast room, a laundry room and an enclosed garage. Very close to area schools and shopping and the Natchez Trace. Call your agent today
- Type:
- Single Family
- Sq.Ft.:
- 2,278
- Status:
- Active
- Beds:
- 4
- Lot size:
- 0.25 Acres
- Year built:
- 2024
- Baths:
- 3.00
- MLS#:
- 4079365
- Subdivision:
- Windsor Plantation
ADDITIONAL INFORMATION
Beautiful NEW CONSTRUCTION . The home boasts 4 bedrooms, three full baths, and a spacious living area with a brick-front gas log fireplace. Covered back porch access, plus open to the dining area. A gorgeous kitchen with stainless appliances, a wall oven, quartz countertops, plenty of custom cabinets, and a walk-in pantry. A split plan with a spacious primary suite, a beautiful bathroom, a custom tile shower, and a separate tub. This gated community is conveniently located to the Natchez Trace for easy access to I-20 and the surrounding area's shopping, dining, and entertainment. Hurry and call your favorite Realtor today for your private showing!
- Type:
- Single Family
- Sq.Ft.:
- 2,077
- Status:
- Active
- Beds:
- 4
- Lot size:
- 0.25 Acres
- Year built:
- 2024
- Baths:
- 3.00
- MLS#:
- 4079370
- Subdivision:
- Windsor Plantation
ADDITIONAL INFORMATION
Beautiful NEW CONSTRUCTION . The home boasts 4 bedrooms, three full baths, and a spacious living area with a brick-front gas log fireplace. Covered back porch access, plus open to the dining area. A gorgeous kitchen with stainless appliances, a wall oven, quartz countertops, plenty of custom cabinets, and a walk-in pantry. A split plan with a spacious primary suite, a beautiful bathroom, a custom tile shower, and a separate tub. This gated community is conveniently located to the Natchez Trace for easy access to I-20 and the surrounding area's shopping, dining, and entertainment. Hurry and call your favorite Realtor today for your private showing!
- Type:
- Single Family
- Sq.Ft.:
- 2,091
- Status:
- Active
- Beds:
- 4
- Lot size:
- 0.25 Acres
- Year built:
- 2024
- Baths:
- 2.00
- MLS#:
- 4078793
- Subdivision:
- Copper Creek
ADDITIONAL INFORMATION
Welcome to Copper Creek. The Jasmine is one of the larger homes under construction in Copper Creek. The plan features four bedrooms and two bathrooms and is 2091 square feet of living space. The kitchen, dining, and family room are open to allow for great family time or easy entertaining. With finishes like Whirlpool appliances, granite counter tops, energy saving lighting and more, you will enjoy making this house your home. The owner's suite features a tray ceiling, owner's bathroom and walk in closet. The owner's bathroom includes double vanities, 5-foot garden tub and a separate shower. Enjoy relaxing time on your covered patio. This beautiful home includes a builder's warranty. This home is a ''Smart Home'', a standard package that includes: a Z-Wave programmable thermostat manufactured by Honeywell; a Home connect TM door lock manufactured by Kwikset; Deako Smart Switches; a Qolsys, Inc. touchscreen Smart Home control device; an automation platform from Alarm.com; an Alarm.com video doorbell; an Amazon Echo Pop. Please note the property taxes are for an unimproved homesite for 2023. Seller is offering buyer(s) an allowance toward items like closing costs, upgraded appliances or blinds. Contact any agent for more details and to schedule a showing.
- Type:
- Single Family
- Sq.Ft.:
- 2,190
- Status:
- Active
- Beds:
- 4
- Lot size:
- 0.3 Acres
- Year built:
- 2024
- Baths:
- 3.00
- MLS#:
- 4078367
- Subdivision:
- Windsor Plantation
ADDITIONAL INFORMATION
Nice presence overlooking a CUL DE SAC! This 4/3 plus OFFICE lives well with an OPEN CONCEPT, kitchen ISLAND, STAINLESS APPLIANCES CUSTOM TILE SHOWER and SEPARATE tub in primary bath, covered front and back porches, FIREPLACE in living area, TANKLESS water heater, front yard IRRIGATION plus Neighborhood POOL, POND and sidewalks. Easy access to the Natchez Trace, Clinton schools and Traceway Park. Come see for yourself!
- Type:
- Single Family
- Sq.Ft.:
- 6,878
- Status:
- Active
- Beds:
- 4
- Lot size:
- 0.53 Acres
- Year built:
- 2000
- Baths:
- 3.00
- MLS#:
- 4078266
- Subdivision:
- Oakhurst
ADDITIONAL INFORMATION
Nestled within the prestigious Oakhurst subdivision, 101 Ashton Place, Clinton MS 39056, presents an exceptional custom-built home that surpasses expectations at every turn. Spanning an impressive 3,439 square feet, this residence harmoniously blends luxurious living with practical functionality, epitomizing the pinnacle of upscale suburban living.As you step inside, you're immediately enveloped in an atmosphere of refined elegance and comfort. With three bedrooms, 2.5 baths, an office, a keeping room, formal dining room, and the added bonus of an upstairs space, this home offers versatility to suit every lifestyle need.The master suite, a sanctuary of tranquility, boasts direct access to the laundry room for utmost convenience. Dual fireplaces scattered throughout the home infuse each space with a cozy ambiance, perfect for unwinding after a long day.Residents of Oakhurst enjoy an array of amenities, including access to a clubhouse and pool, ideal for leisurely afternoons spent socializing or cooling off on hot summer days. The neighborhood's coveted location within the highly sought-after Clinton Public School District further enhances its appeal.Nestled at the end of a serene cul-de-sac, privacy and peace abound in this picturesque setting. The backyard retreat beckons with its lush landscape and mature trees, providing a serene backdrop for outdoor gatherings or moments of quiet reflection.Adding to its allure, this home features an upstairs space and a walk-in attic, offering ample storage and additional living potential. Whether utilized as a playroom, home gym, or guest suite, the possibilities are endless.In summary, 101 Ashton Place redefines luxury living in Clinton, MS, offering a meticulously crafted home that seamlessly combines style, comfort, and convenience. With its thoughtful design, abundance of amenities, and prime location, this residence sets the standard for upscale suburban living.
- Type:
- Single Family
- Sq.Ft.:
- 1,842
- Status:
- Active
- Beds:
- 4
- Lot size:
- 0.25 Acres
- Year built:
- 2024
- Baths:
- 2.00
- MLS#:
- 4078057
- Subdivision:
- Copper Creek
ADDITIONAL INFORMATION
Welcome to Copper Creek. The Bailey is an open floor plan featuring 4 bedrooms and 2 bathrooms. The spacious kitchen has stainless steel appliances, soft close doors and drawers, granite countertops, undermount sink, backsplash and a walk-in pantry. The owner's suite is large with high ceilings and lots of windows for natural light. The owner's bath has a double vanity, separate shower and a soaker tub. Plenty of storage in the walk-in closet and linen closet. The walk-in closet has access to the laundry room making putting laundry away a breeze. This home also has a side entry garage and a large covered rear porch overlooking backyard. This home is a ''Smart Home'', a standard package that includes: a Z-Wave programmable thermostat manufactured by Honeywell; a Home connect TM door lock manufactured by Kwikset; Deako Smart Switches; an Qolsys, Inc. touchscreen Smart Home control device; an automation platform from Alarm.com; an Alarm.com video doorbell; an Amazon Echo Pop. Seller is offering buyer(s) an allowance toward items like closing costs, upgraded appliances or blinds. Contact any agent for more details and to schedule a showing.
$569,000
105 Landrum Street Clinton, MS 39056
- Type:
- Single Family
- Sq.Ft.:
- 3,138
- Status:
- Active
- Beds:
- 5
- Lot size:
- 0.31 Acres
- Year built:
- 2024
- Baths:
- 4.00
- MLS#:
- 4077620
- Subdivision:
- Metes And Bounds
ADDITIONAL INFORMATION
Introducing a stunning five-bedroom, four-bathroom new construction home nestled in the heart of downtown Clinton! Located in the historic district, the home offers both the allure of historic surroundings and the comforts of contemporary living.Ideally situated within walking distance to Mississippi College, Lions Club Park, and an array of restaurants and shopping destinations, convenience meets luxury at every turn.This home boasts 3,138 sq/ft with designer finishes throughout, showcasing high-end materials and thoughtfully selected designer paint colors that blend modern elegance with timeless charm.Downstairs hosts the main entertaining living space with a state of the art kitchen including a GE Cafe appliances, beautiful white quartz countertops that are classy and practical. The backsplash is a gorgeous tile that is elevated from the counter up the wall creating a nice focal point next to the vent hood. There is a storage pantry and area for a coffee station. The dining area has plenty of room to accommodate any kind of dining table of preference, small and quaint or large and spacious. The living room has a gas fireplace with a mantle and marble surround.There are 2 bedrooms and 2 bathrooms downstairs and 3 bedrooms and 2 baths upstairs.Don't miss the opportunity to call this exquisite property your new home!
$402,000
102 Twain Trail Clinton, MS 39056
- Type:
- Single Family
- Sq.Ft.:
- 2,334
- Status:
- Active
- Beds:
- 3
- Lot size:
- 0.41 Acres
- Year built:
- 2019
- Baths:
- 2.00
- MLS#:
- 4076968
- Subdivision:
- Windsor Plantation
ADDITIONAL INFORMATION
Beautiful 3/2 in windsor plantation. Stainless steel appliances. No carpet throughout the home with a bonus room. Gutters, fully fenced with a great back patio. Neighborhood offers pool and is gated. Call your agent for a private showing.
- Type:
- Single Family
- Sq.Ft.:
- 1,940
- Status:
- Active
- Beds:
- 4
- Lot size:
- 0.25 Acres
- Year built:
- 2024
- Baths:
- 3.00
- MLS#:
- 4074361
- Subdivision:
- Trace Pointe
ADDITIONAL INFORMATION
Beautiful NEW CONSTRUCTION within walking distance to the AWARD-WINNING CLINTON HIGH SCHOOL! The home boasts four bedrooms, 3 full baths, and a spacious living area with a brick-front gas log fireplace. Covered back porch access, plus open to the dining area. A gorgeous kitchen with stainless appliances, a wall oven, quartz countertops, plenty of custom cabinets, and a walk-in pantry. A split plan with a spacious primary suite, a beautiful bathroom, a custom tile shower, and a separate tub. This gated community is conveniently located at the corner of Arrow Drive and Pinehaven giving you easy access to everything the City of Clinton has to offer. Or hop on the Natchez Trace for easy access to I-20 and the surrounding area's shopping, dining, and entertainment. Hurry and call your favorite Realtor today for your private showing!
- Type:
- Single Family
- Sq.Ft.:
- 2,360
- Status:
- Active
- Beds:
- 4
- Lot size:
- 3.14 Acres
- Year built:
- 1978
- Baths:
- 3.00
- MLS#:
- 4072865
- Subdivision:
- Edgewood Acres
ADDITIONAL INFORMATION
Are you looking for postage size lots in a great school district? Well don't look here. Because this 3.2 acre lot in the enviable Clinton School District is perfect for all kinds of outdoor activities including gardening and outdoor games. There is also a 12 x 53 covered back porch for cooking out and entertaining while experiencing the great outdoors. You will also have the option to enjoy your coffee or tea on the large covered front porch at the break of each new day. After a long day at work relax and enjoy a movie in your greatroom or fancy feast in the formal dining room. The master bedroom also features a toasty warm gas log fireplace and master bath with granite, walk-in-closet and roomy small step walk-in shower with seat. Upstairs you will find 3 bedrooms and bath with attic storage. This home also boast of a large unfinished storage area above the garage that might lend itself to an office, game room or another bedroom one day. There is so much to say but before I forget let me tell you about the super nice sunroom that will brighten your day or lives of your indoor plants. As you can see this fine home has a ton of potential and it can make you a happy home as it did it's previous owners.
- Type:
- Single Family
- Sq.Ft.:
- 6,637
- Status:
- Active
- Beds:
- 3
- Lot size:
- 10 Acres
- Year built:
- 1986
- Baths:
- 6.00
- MLS#:
- 4072500
- Subdivision:
- Metes And Bounds
ADDITIONAL INFORMATION
Come and discover the quintessential Southern charm of this breathtaking home, Cedar Hill Plantation! Nestled on sprawling acreage with a serene pond, providing a tranquil and picturesque setting. A replica of D'everuex in Natchez, the historic facade takes you back in time while the interior features modern amenities. This stately home is an entertainer's dream! All living quarters are on the second story providing privacy when entertaining parties of any size. A private elevator provides access to all 3 levels of the home. The large porch welcomes you to the expansive foyer which connects the entire first floor. The stunning hardwood flooring continues throughout the living and dining spaces. Tall ceilings are a feature on both the first and second floors of the home. The foyer features a half bath as well as a coat closet. The music room or parlor is situated to your left and provides ample space to enjoy with guests. The spacious living room features an entire wall of built-in cabinetry with under-cabinet lighting, a wet bar, ice maker, and a gas fireplace. The elegant formal dining room is ready for dinner parties and hosting family for the holidays with easy access off the kitchen. The kitchen centers around the large island with granite counters, a breakfast bar, and an electric cooktop. The custom cabinetry has three appliance garages and a pull-out cutting board. Appliances include a cooktop, double wall oven, built-in microwave, and a paneled subzero refrigerator. The kitchen also features a breakfast nook, a large pantry, a half bath, and a door to the sunroom. Enjoy an unmatched outdoor view throughout the seasons in the climate-controlled sunroom with floor-to-ceiling picture windows overlooking the backyard, pool, and carriage house. Two massive guest bedrooms with ample closet space and ensuite bathrooms are situated on the front and back of the home. The office or game room features a wet bar and built-in microwave, ice maker, and mini fridge. Through this room, you access the laundry conveniently located upstairs so no trips up and down stairs with laundry will be necessary! The primary suite is expansive with two primary baths and two walk-in closets. The room also connects to an enclosed balcony with room to sit and enjoy your view of the backyard. The second story has access to a Juliet balcony that overlooks the front of the property and an enclosed second-story sunroom that overlooks the backyard and pool deck. The enclosed balcony has a built-in desk area making it useful as a home office or hobby room. Step onto the brick pool deck and picture summers with your family enjoying the pool and backyard. The pool deck is large enough to place all your furniture from layout chairs to outdoor living and dining furniture. The carriage house's bottom story is a three-car garage. The first floor also has a half bath for easy access from the pool. The upper level is a two-bedroom/one-bath apartment with a living room, kitchen, and laundry. Each room of the apartment has a door that allows access to the balcony. The metal outbuilding is wired with electricity and provides a covered space for outdoor equipment. The workshop is an automotive enthusiast's paradise. Boats, cars, ATVs...you name it, the workshop on the property can house them all! Equipped with six motorized garage bays, one with an engine hoist and two tall enough to accommodate an RV or fifth wheel. The workshop also has a kitchenette, half bath, office, and laundry. Don't miss seeing this one-of-a-kind property with too many amenities to name all within minutes of schools, parks, grocery stores, and the Natchez Trace.
- Type:
- Single Family
- Sq.Ft.:
- 1,907
- Status:
- Active
- Beds:
- 4
- Lot size:
- 0.25 Acres
- Year built:
- 2024
- Baths:
- 2.00
- MLS#:
- 4071901
- Subdivision:
- Trace Pointe
ADDITIONAL INFORMATION
Beautiful NEW CONSTRUCTION within walking distance to the AWARD-WINNING CLINTON HIGH SCHOOL! The home boasts four bedrooms, 2 full baths, and a spacious living area with a brick-front gas log fireplace. Covered back porch access, plus open to the dining area. A gorgeous kitchen with stainless appliances, a wall oven, quartz countertops, plenty of custom cabinets, and a walk-in pantry. A split plan with a spacious primary suite, a beautiful bathroom, a custom tile shower, and a separate tub. This gated community is conveniently located at the corner of Arrow Drive and Pinehaven giving you easy access to everything the City of Clinton has to offer. Or hop on the Natchez Trace for easy access to I-20 and the surrounding area's shopping, dining, and entertainment. Hurry and call your favorite Realtor today for your private showing!
- Type:
- Single Family
- Sq.Ft.:
- 2,010
- Status:
- Active
- Beds:
- 4
- Year built:
- 2024
- Baths:
- 3.00
- MLS#:
- 4071527
- Subdivision:
- Trace Pointe
ADDITIONAL INFORMATION
Welcome to 118 Trace Pointe Place, a stunning new construction nestled in the desirable Trace Pointe Subdivision. Boasting modern touches and an inviting open floor plan, this residence offers a perfect blend of comfort and style.Upon entering, you're greeted by high ceilings that create an airy ambiance, leading you seamlessly into the spacious living room adorned with a cozy fireplace and large windows that frame picturesque views of the expansive backyard.The heart of the home lies in the open kitchen, where sleek stainless steel appliances, including a five-burner stove, microwave, dishwasher, and oven, await the culinary enthusiast. Neutral colors throughout enhance the contemporary aesthetic, creating a serene atmosphere perfect for both relaxation and entertainment.This home features four bedrooms and three full baths, offering ample space for family and guests. The master suite is a true sanctuary, featuring a luxurious bathroom complete with double vanities, a separate tub, a walk-in shower, and a generously sized walk-in closet.Additionally, peace of mind is ensured with a pre-installed security system, ready for activation upon move-in. Step outside to discover a covered patio, ideal for al fresco dining or simply enjoying the tranquility of the outdoors.Don't miss the opportunity to make this exceptional property your own. Schedule a showing today and experience the epitome of modern living at 118 Trace Pointe Place.
$217,500
211 William Drive Clinton, MS 39056
- Type:
- Single Family
- Sq.Ft.:
- 1,873
- Status:
- Active
- Beds:
- 4
- Lot size:
- 0.25 Acres
- Year built:
- 1972
- Baths:
- 2.00
- MLS#:
- 4070923
- Subdivision:
- Morrison Heights
ADDITIONAL INFORMATION
Discover the perfect blend of comfort, style, and convenience in this fully updated 4-bedroom, 2-bathroom gem, nestled in the heart of Clinton, MS. This remarkable home welcomes you with a spacious and open floor plan, designed for modern living and grand entertaining. At the center of its expansive living area stands a massive fireplace wall, creating a warm and inviting ambiance that's perfect for gatherings of all sizes.As you step through the front door, you'll be greeted by new flooring that elegantly flows throughout the home, leading you to a living space bathed in natural light. The new light fixtures and hardware add a touch of sophistication to every room, enhancing the home's contemporary feel. The updated kitchen will make meal preparation a breeze.The outdoor living spaces are just as impressive. A large covered rear patio offers a serene retreat for relaxing evenings or weekend barbecues, while the covered front porch provides a welcoming entrance and a cozy spot to enjoy your morning coffee. The property's charm is further accentuated by its location in a well-established and tranquil neighborhood, where pride of homeownership is evident in every well-maintained yard.Living in Clinton means having access to an amazing school district, making this home perfect for families looking for educational excellence. With its complete remodel, including new floors, light fixtures, and hardware, this home is move-in ready and waiting for you to make it your own. Don't miss out on the opportunity to own a piece of Clinton's finest. A home where luxury meets convenience, and where your family can create lasting memories. Schedule your viewing today and step into the lifestyle you deserve.
- Type:
- Single Family
- Sq.Ft.:
- 2,662
- Status:
- Active
- Beds:
- 3
- Lot size:
- 26 Acres
- Year built:
- 2020
- Baths:
- 2.00
- MLS#:
- 4070626
- Subdivision:
- Metes And Bounds
ADDITIONAL INFORMATION
This beautiful 3 bed/2 bath home sits nestled on approximately 26 acres+/- on the shoreline of two lakes with amazing views. The home sits off the road with a long driveway surrounded by trees giving you extra privacy. Enjoy watching wildlife and the breathtaking views of your property from the comfort of your wrap around porch. There are many windows throughout the home which not only allow for plenty of natural lighting but also the ability to enjoy the amazing views from right inside your home as well. Almost every room in the home has amazing views of the lakes. The home is also designed to easily add a second floor if more space is desired. The kitchen is open to the living room which allows for you to be a part of every moment. The kitchen is equipped with stainless steel appliances and plenty of countertop space. There is also a breakfast bar to allow for additional seating. The primary bedroom is spacious and is equipped with large windows where you can enjoy the beautiful scenery of the lake right from your bed. The primary bathroom has double vanities, a walk-in shower as well as a large walk-in closet. The other two remaining bedrooms are also spacious with large windows and excellent views. There is also an office space that can be used for an office, additional storage or even a craft room. An additional 1,500 sq. ft. can be added to the unfinished second floor if additional space is desired. There are also multiple other waterfront homesites on the property if someone desires to turn this beautiful property into a family compound or potentially sell and subdivide in the future. Take advantage of having two shared, stocked lakes and enjoy fishing, kayaking, canoeing or other activities. The home also has a fenced area on the side of the house. There is a 3 car garage and also an RV garage which can be used for extra storage space. If someone desires to add heated and cooled square footage, one of these spaces could easily be converted into more heated and cooled square footage on the first floor. The current owners enjoy the daily views of wildlife consisting of deer, turkey, ducks and geese. If you are a hunter, you will not need to go to deer camp as there is an abundance of deer on the property daily. You could put a large food plot on the property that you can view & hunt from your back porch and never have to leave home. This beautiful property has so much to offer. Don't miss out on this amazing opportunity to call this place your home. Call today to schedule your private showing.
- Type:
- Single Family
- Sq.Ft.:
- 2,450
- Status:
- Active
- Beds:
- 4
- Lot size:
- 0.44 Acres
- Year built:
- 1976
- Baths:
- 2.00
- MLS#:
- 4069459
- Subdivision:
- Easthaven
ADDITIONAL INFORMATION
Great four bedroom two bath home in Easthaven of Clinton. This home features new paint and floors. Very spacious plan with four spacious bedrooms and a separate office off of the primary bedroom . Very spacious dinning room and living room. Sun room on the back thats great for bringing in natural light. House is located on a circle so no through traffic. located in the Clinton School district and close to shopping and dinning . Call your realtor for a private showing.
- Type:
- Single Family
- Sq.Ft.:
- 2,087
- Status:
- Active
- Beds:
- 3
- Lot size:
- 0.25 Acres
- Year built:
- 2023
- Baths:
- 3.00
- MLS#:
- 4065696
- Subdivision:
- Windsor Plantation
ADDITIONAL INFORMATION
Beautiful NEW CONSTRUCTION . The home boasts 3 bedrooms, three full baths, and a spacious living area with a brick-front gas log fireplace. Covered back porch access, plus open to the dining area. A gorgeous kitchen with stainless appliances, a wall oven, quartz countertops, plenty of custom cabinets, and a walk-in pantry. A split plan with a spacious primary suite, a beautiful bathroom, a custom tile shower, and a separate tub. This gated community is conveniently located to the Natchez Trace for easy access to I-20 and the surrounding area's shopping, dining, and entertainment. Hurry and call your favorite Realtor today for your private showing!
Andrea D. Conner, License 22561, Xome Inc., License 21183, [email protected], 844-400-XOME (9663), 750 State Highway 121 Bypass, Suite 100, Lewisville, TX 75067

The data relating to real estate for sale on this web site comes in part from the IDX/RETS Program of MLS United, LLC. IDX/RETS real estate listings displayed which are held by other brokerage firms contain the name of the listing firm. The information being provided is for consumer's personal, non-commercial use and will not be used for any purpose other than to identify prospective properties consumers may be interested in purchasing. Information is deemed to be reliable but not guaranteed. Copyright 2021 MLS United, LLC. All rights reserved.
Clinton Real Estate
The median home value in Clinton, MS is $203,600. This is higher than the county median home value of $124,400. The national median home value is $338,100. The average price of homes sold in Clinton, MS is $203,600. Approximately 62.43% of Clinton homes are owned, compared to 28.19% rented, while 9.38% are vacant. Clinton real estate listings include condos, townhomes, and single family homes for sale. Commercial properties are also available. If you see a property you’re interested in, contact a Clinton real estate agent to arrange a tour today!
Clinton, Mississippi has a population of 27,830. Clinton is more family-centric than the surrounding county with 32.08% of the households containing married families with children. The county average for households married with children is 21.34%.
The median household income in Clinton, Mississippi is $65,781. The median household income for the surrounding county is $46,179 compared to the national median of $69,021. The median age of people living in Clinton is 36.8 years.
Clinton Weather
The average high temperature in July is 92.3 degrees, with an average low temperature in January of 35.2 degrees. The average rainfall is approximately 54.1 inches per year, with 0.4 inches of snow per year.

