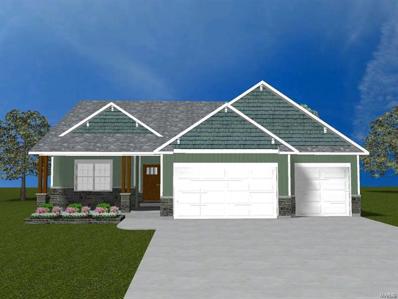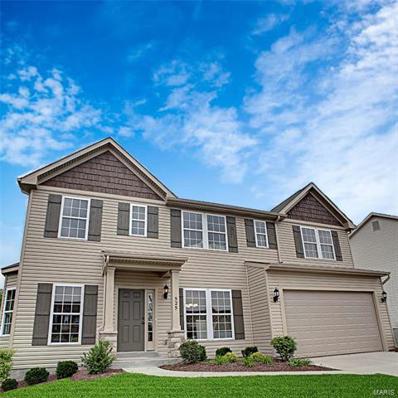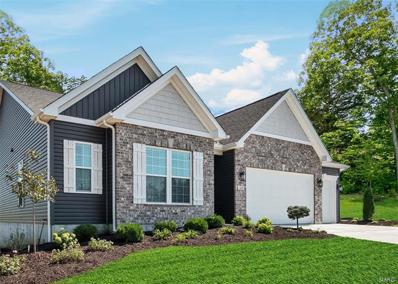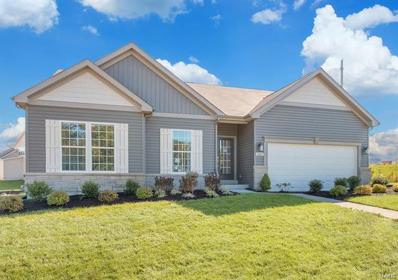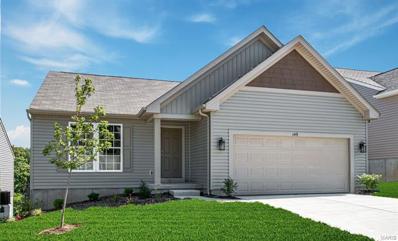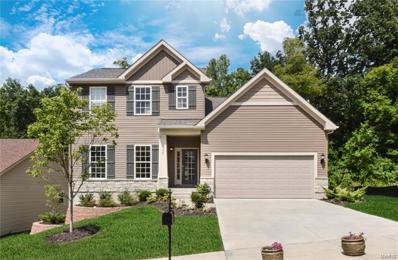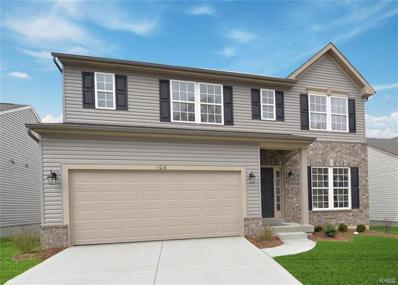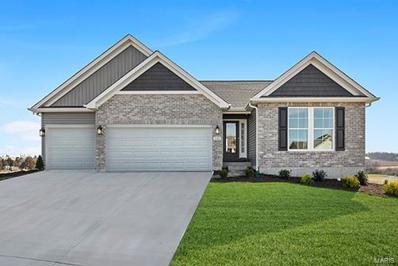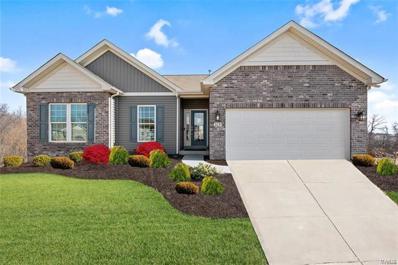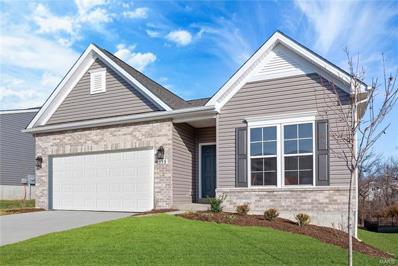Warrenton MO Homes for Sale
- Type:
- Single Family
- Sq.Ft.:
- n/a
- Status:
- Active
- Beds:
- 3
- Lot size:
- 0.21 Acres
- Year built:
- 2024
- Baths:
- 2.00
- MLS#:
- 24039068
- Subdivision:
- The Estates At Pinckney Ridge
ADDITIONAL INFORMATION
Welcome to 22735 Corbins Crossing at the Estates at Pinckney Ridge in Warrenton, MO. This newly constructed 3 bedroom, 2 bath ranch home features an array of modern amenities. This home offers stainless steel appliances, granite countertops and a deluxe owner's bath, elevating the home’s appeal with contemporary sophistication. Envision the spacious kitchen seamlessly flowing into the dining area and expansive great room, providing an ideal layout for everyday living and entertaining. The owner’s suite, complete with walk-in closet and private bath, offers a tranquil sanctuary. With convenient amenities including a 2-car garage and main floor laundry, plus nearby parks and shopping centers for added convenience, this home is poised to deliver comfort and functionality! *Price reflects current incentive.
- Type:
- Other
- Sq.Ft.:
- 1,420
- Status:
- Active
- Beds:
- 3
- Lot size:
- 0.25 Acres
- Baths:
- 2.00
- MLS#:
- 24025833
- Subdivision:
- Park Hills
ADDITIONAL INFORMATION
Brand new, new construction development! This recently established subdivision is situated within Warrenton's city limits, eagerly await your selection of both lot and finishes. A wide array of upgrades are available for your choosing!
- Type:
- Other
- Sq.Ft.:
- n/a
- Status:
- Active
- Beds:
- 4
- Baths:
- 3.00
- MLS#:
- 23021189
- Subdivision:
- The Estates At Pinckney Ridge
ADDITIONAL INFORMATION
This unique design of this To-Be-Built 2 story Hartford includes Formal Dining Room, large Kitchen and Breakfast area, separate Study, Powder Room, spacious Great Room and Mud Room all on the Main Floor. The Second Floor features Owner's Suite with roomy Walk-In Closet and private Owner's Bath. The Second Floor offers 3 additional Bedrooms with Walk-In Closets, another full Bath and Family Room with ample space to veg out. Options like 3 Car Garage, Great Room Fireplace, Bay Windows, Jack & Jill Bath or Vaulted and Coffered Ceilings can truly customize your new home. All Rolwes Company homes include enclosed soffits and fascia, integrated PestShield pest control system, fully sodded yards, and a landscape package. Pictures may vary from actual home constructed. See Sales Representative for all the included features of this home and community.
- Type:
- Other
- Sq.Ft.:
- n/a
- Status:
- Active
- Beds:
- 3
- Baths:
- 2.00
- MLS#:
- 23021186
- Subdivision:
- The Estates At Pinckney Ridge
ADDITIONAL INFORMATION
This To-Be-Built Canterbury is the “top of the line” Ranch Style Home from Rolwes Company. This home features a split 3 Bedroom Floor Plan with 2 Bathrooms, Main Floor Laundry/Mud room and a 3-Car Garage. The lay out of this home opens to a spacious Great Room, sunlit Dining area and Kitchen that includes an expansive island with additional seating and a "super-sized" Walk-In Pantry. The Owner’s Suite is the perfect retreat featuring a private Owner’s Bathroom and a large Walk-In Closet. Options like vaulted ceilings, planning niche, a fireplace, or bay windows can truly personalize your new home. All Rolwes Company homes include enclosed soffits and fascia, integrated PestShield pest control system, fully sodded yards, and a landscape package. Pictures may vary from actual home constructed. See Sales Representative for all the included features of this home and community.
- Type:
- Other
- Sq.Ft.:
- n/a
- Status:
- Active
- Beds:
- 3
- Baths:
- 2.00
- MLS#:
- 23021183
- Subdivision:
- The Estates At Pinckney Ridge
ADDITIONAL INFORMATION
Designed for ultimate livability, this To-Be-Built Rochester offers a Split 3 Bedroom layout, 2 Bathrooms, main floor Laundry/Mud Room and 2 Car Garage. The home opens to a spacious Great Room, sunlit Dining Area, and Kitchen that includes an oversized island with additional seating and a super-sized walk-in pantry. The Owners' Suite is the perfect retreat, featuring a large walk-in closet and private Owner’s Bath. Options like Great Room Fireplace, Bay Windows, Vaulted or Coffered Ceilings can truly personalize your new home. All Rolwes Company homes include enclosed soffits and fascia, integrated PestShield pest control system, fully sodded yards, and a landscape package. Pictures may vary from actual home constructed. See Sales Representative for all the included features of this home and community.
- Type:
- Other
- Sq.Ft.:
- n/a
- Status:
- Active
- Beds:
- 3
- Baths:
- 2.00
- MLS#:
- 22077566
- Subdivision:
- The Estates At Pinckney Ridge
ADDITIONAL INFORMATION
The open concept design of this To-Be-Built Ranch-style Tremont features 3 Bedrooms, 2 Bathrooms, Main Floor Laundry and a 2 Car Garage. The layout of this home opens to a spacious Great Room, sunlit Dining area and Kitchen. The Owner's Suite is the perfect retreat featuring a private Owner's Bathroom and a large Walk-in Closet. Options like Kitchen Island, Great Room Fireplace, Vaulted Ceilings, Bay Windows or 2’ Bedroom Extension can truly personalize your new home. All Rolwes Company homes include enclosed soffits and fascia, integrated PestShield pest control system, fully sodded yards, and a landscape package. Pictures may vary from actual home constructed. See Sales Representative for all the included features of this home and community.
- Type:
- Other
- Sq.Ft.:
- n/a
- Status:
- Active
- Beds:
- 3
- Baths:
- 3.00
- MLS#:
- 22065804
- Subdivision:
- The Estates At Pinckney Ridge
ADDITIONAL INFORMATION
The inviting To-Be-Built One and a Half Story Sienna offers an open layout with 3 Bedrooms and 2 Car Garage. The First Floor features sunlit Great Room that opens to Dining and Kitchen with island that offers additional seating and spacious pantry. The layout offers a nearby Powder Room and Laundry Room just off the Garage. The private Owner’s Suite offers the perfect escape with elegant Owner’s Bath and impressive Walk-In Closet. The Second Floor opens to Loft and features two additional Bedrooms and a Bathroom. Options like fireplace in Great Room, vaulted ceilings, bay windows and fourth Bedroom with Jack & Jill can truly personalize your new home. All Rolwes Company homes include enclosed soffits and fascia, integrated PestShield pest control system, fully sodded yards, and a landscape package. Pictures may vary from actual home constructed. See Sales Representative for all the included features of this home and community.
- Type:
- Other
- Sq.Ft.:
- n/a
- Status:
- Active
- Beds:
- 3
- Baths:
- 3.00
- MLS#:
- 22065799
- Subdivision:
- The Estates At Pinckney Ridge
ADDITIONAL INFORMATION
The open concept design of this To-Be-Built, 2 Story Barkley offers a luxurious layout with fantastic details. The sunlit Great Room and Family Dining area open to the Kitchen, with an optional prep island, expansive counters, and nearby pantry. The spacious Second Floor Owner's Suite includes a Walk-In Closet and spacious Owner’s Bath with Laundry just steps away for ultimate convenience. The Second Floor also includes Two Bedrooms, a Full Bath, and Loft Space, with the option of adding a 4th bedroom and additional bath. Options like 3-Car Garage, vaulted ceilings, a fireplace, or bay windows can truly personalize your new home. All Rolwes Company homes include enclosed soffits and fascia, integrated PestShield pest control system, fully sodded yards, and a landscape package. Pictures may vary from actual home con structed. See Sales Representative for all the included features of this home and community.
- Type:
- Other
- Sq.Ft.:
- n/a
- Status:
- Active
- Beds:
- 3
- Baths:
- 2.00
- MLS#:
- 22065797
- Subdivision:
- The Estates At Pinckney Ridge
ADDITIONAL INFORMATION
The split-bedroom open concept design of this To-Be-Built Ranch Style Westbrook is just the right size for modern living. The sunlit Great Room and Family Dining Room open into one of the largest Kitchens you will find in a home this size. Plenty of counter space, a spacious Prep Island, Whirlpool appliances and a Walk-in Pantry make this a cook’s dream. The Owner’s Suite features a private Owner’s Bath and large Walk-in Closet. The standard 3-Car Garage opens into the Laundry/Mud Room for ultimate convenience. Two spacious Bedrooms and a Full Bath complete this well-designed floor plan. Options like vaulted ceilings, an open staircase, a fireplace, or bay windows can truly personalize your new home. All Rolwes Company homes include enclosed soffits and fascia, integrated PestShield pest control system, fully sodded yards, and a landscape package. Pictures may vary from actual home constructed. See Sales Representative for all the included features of this home and community.
- Type:
- Other
- Sq.Ft.:
- n/a
- Status:
- Active
- Beds:
- 3
- Baths:
- 2.00
- MLS#:
- 22065796
- Subdivision:
- The Estates At Pinckney Ridge
ADDITIONAL INFORMATION
This To-Be-Built Rockport ranch-style home features a split Bedroom, open concept plan with 3 Bedrooms, 2 Bathrooms, main floor Laundry, and 2-car garage. The home opens to a spacious Great Room, sunlit Dining Area, and Kitchen that includes an over-sized island with additional seating. The Owners' Suite is the perfect retreat, featuring a spacious Walk In Closet and private Owner’s Bath. Options like 3-Car Garage, vaulted ceilings, a fireplace, or bay windows can truly personalize your new home. All Rolwes Company homes include enclosed soffits and fascia, integrated PestShield pest control system, fully sodded yards, and a landscape package. Pictures may vary from actual home constructed. See Sales Representative for all the included features of this home and community.
- Type:
- Other
- Sq.Ft.:
- n/a
- Status:
- Active
- Beds:
- 3
- Baths:
- 2.00
- MLS#:
- 22065795
- Subdivision:
- The Estates At Pinckney Ridge
ADDITIONAL INFORMATION
Designed with livability in mind, this To-Be-Built Savoy offers stunning elevations and open floor plan perfect for entertaining. The split Bedroom Ranch layout features three Bedrooms, two Baths, two Car Garage and Main Floor Laundry. The inviting Kitchen with included island opens to Dining and sunlit Great Room. The private Owner’s Suite is the perfect escape featuring elegant Owner’s Bath and desirable Walk-In closet. The Main Floor offers two additional Bedrooms and Bathroom. Options like vaulted or coffered ceilings, bay windows, Great Room Fireplace and finished Lower Level can truly personalize your new home. All Rolwes Company homes include enclosed soffits and fascia, integrated PestShield pest control system, fully sodded yards, and a landscape package. Pictures may vary from actual home constructed. See Sales Representative for all the included features of this home and community.

Listings courtesy of MARIS as distributed by MLS GRID. Based on information submitted to the MLS GRID as of {{last updated}}. All data is obtained from various sources and may not have been verified by broker or MLS GRID. Supplied Open House Information is subject to change without notice. All information should be independently reviewed and verified for accuracy. Properties may or may not be listed by the office/agent presenting the information. Properties displayed may be listed or sold by various participants in the MLS. The Digital Millennium Copyright Act of 1998, 17 U.S.C. § 512 (the “DMCA”) provides recourse for copyright owners who believe that material appearing on the Internet infringes their rights under U.S. copyright law. If you believe in good faith that any content or material made available in connection with our website or services infringes your copyright, you (or your agent) may send us a notice requesting that the content or material be removed, or access to it blocked. Notices must be sent in writing by email to [email protected]. The DMCA requires that your notice of alleged copyright infringement include the following information: (1) description of the copyrighted work that is the subject of claimed infringement; (2) description of the alleged infringing content and information sufficient to permit us to locate the content; (3) contact information for you, including your address, telephone number and email address; (4) a statement by you that you have a good faith belief that the content in the manner complained of is not authorized by the copyright owner, or its agent, or by the operation of any law; (5) a statement by you, signed under penalty of perjury, that the information in the notification is accurate and that you have the authority to enforce the copyrights that are claimed to be infringed; and (6) a physical or electronic signature of the copyright owner or a person authorized to act on the copyright owner’s behalf. Failure to include all of the above information may result in the delay of the processing of your complaint.
Warrenton Real Estate
The median home value in Warrenton, MO is $234,200. This is lower than the county median home value of $268,900. The national median home value is $338,100. The average price of homes sold in Warrenton, MO is $234,200. Approximately 66.6% of Warrenton homes are owned, compared to 32.7% rented, while 0.7% are vacant. Warrenton real estate listings include condos, townhomes, and single family homes for sale. Commercial properties are also available. If you see a property you’re interested in, contact a Warrenton real estate agent to arrange a tour today!
Warrenton, Missouri has a population of 8,450. Warrenton is more family-centric than the surrounding county with 30.99% of the households containing married families with children. The county average for households married with children is 26.03%.
The median household income in Warrenton, Missouri is $50,954. The median household income for the surrounding county is $68,350 compared to the national median of $69,021. The median age of people living in Warrenton is 33.2 years.
Warrenton Weather
The average high temperature in July is 87.4 degrees, with an average low temperature in January of 19.4 degrees. The average rainfall is approximately 43.5 inches per year, with 12 inches of snow per year.

