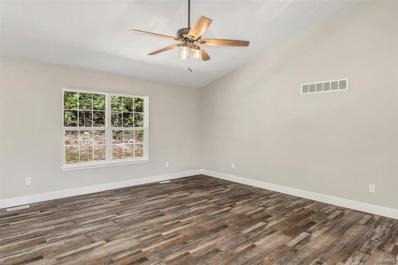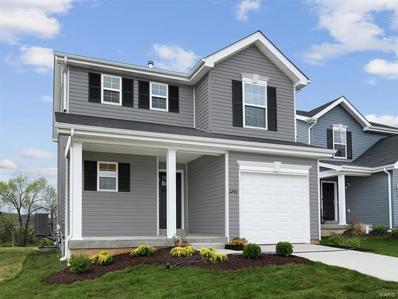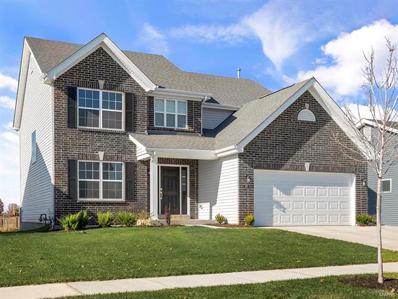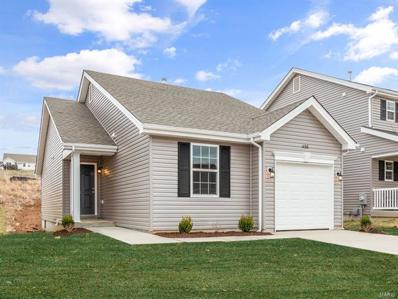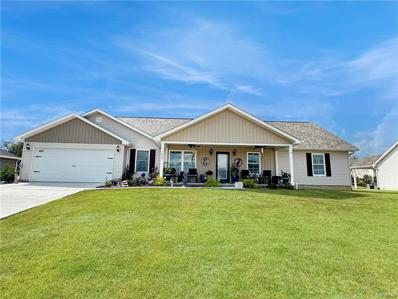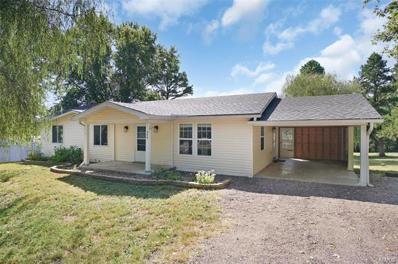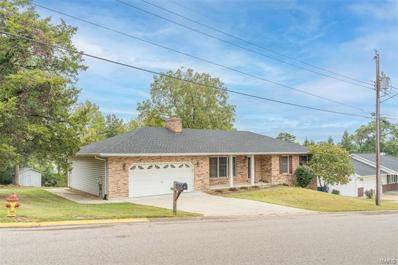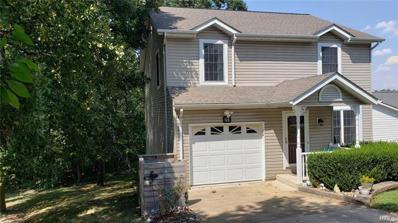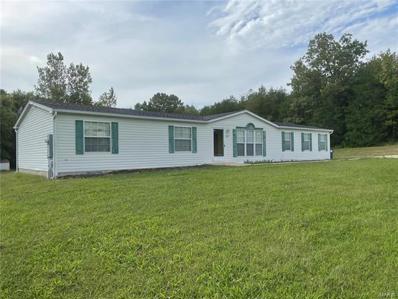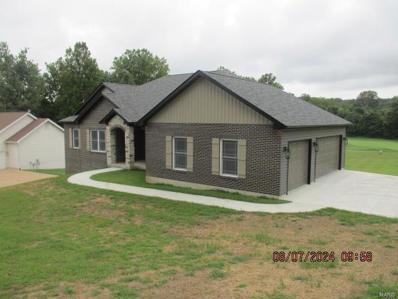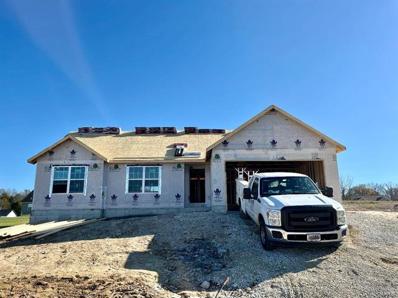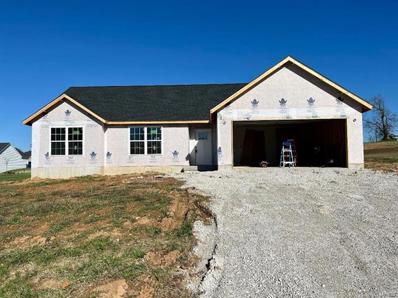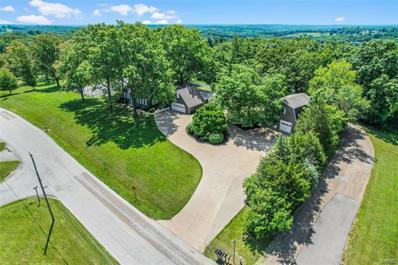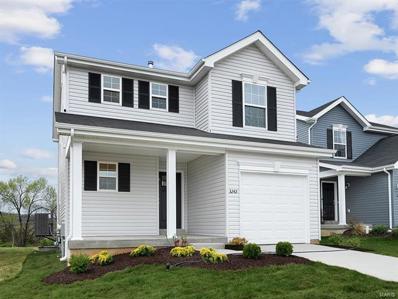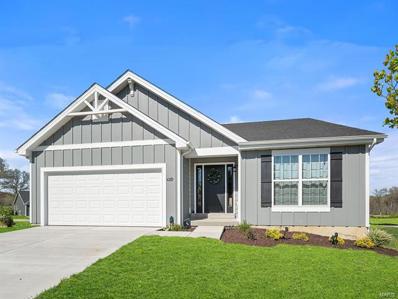Union MO Homes for Sale
$182,500
7702 Lakefield Court Union, MO 63084
- Type:
- Single Family
- Sq.Ft.:
- n/a
- Status:
- Active
- Beds:
- 3
- Lot size:
- 0.39 Acres
- Year built:
- 1992
- Baths:
- 2.00
- MLS#:
- 24065340
- Subdivision:
- College Hill Estates
ADDITIONAL INFORMATION
Spacious two story home with side entry two car garage. Special features include: open floor plan, bay window, updated kitchen and bathroom, wood floors and so much more! There are three bedrooms on the second floor along with a full bathroom. The main floor has living room, kitchen with eating area and half bathroom. The exterior has vinyl siding, patio and deck off the back Easy to show, set your appointment today! Buyer should verify MLS data including but not limited: square footage, taxes, schools, property details. No repairs, warranties, disclosure or inspections provided by seller. If property was built prior to 1978, Lead Based Paint Potentially Exists.
$400,000
725 Tom Sawyer Court Union, MO 63084
- Type:
- Single Family
- Sq.Ft.:
- 1,700
- Status:
- Active
- Beds:
- 3
- Lot size:
- 1.05 Acres
- Year built:
- 2024
- Baths:
- 2.00
- MLS#:
- 24064005
- Subdivision:
- Twin Lakes
ADDITIONAL INFORMATION
FALL IS IN THE AIR & THIS COMPLETED NEW HOME IS CALLING YOUR NAME. ON A WOODED 1+ AC LOT! A BEAUTIFUL blend of space, STYLE, & convenience situated in Twin Lakes. A generously sized home w/ the ideal layout for modern living. A welcoming open floor plan w/ vaulted ceilings in Great Rm w/ lovely flooring, a Lg kitchen w/ bright white crowned cabinets, Granite Countertops, Great island w/ overhang, deep sink, special faucet & spacious dining rm. The primary suite offers loads of space w/ a soaring ceiling tray, a walk-in closet, ensuite bath w/ onyx top oversized sink vanity. 2nd & 3rd beds provide room for family or guests w/ great closet space. Special Features- heat pump system, huge 3 car garage insulated & drywalled, entry from the garage into a fabulous laundry/mud rm space w/ granite atop a deep sink vanity, side walkout basement, decorative half wall to LL, stylish exterior w/ stone, board & batten, window grilles, rear patio, concrete drive & a covered front porch w/ vinyl rail.
- Type:
- Single Family
- Sq.Ft.:
- n/a
- Status:
- Active
- Beds:
- 4
- Lot size:
- 1.2 Acres
- Year built:
- 1974
- Baths:
- 3.00
- MLS#:
- 24062418
- Subdivision:
- Old Farm Estate
ADDITIONAL INFORMATION
Welcome to this Squeaky clean 4 bed 3 full bath all-brick ranch on 1.2 acres just outside Union City. With plenty of space inside & out, this home has it all for comfort and convenience. The open kitchen & dining area make hosting easy, while the cozy living room, with skylights & a brick wood-burning fireplace, is perfect for relaxing nights in.The main floor has 2 full bathrooms, including one in the master suite, plus a main floor laundry room. Downstairs, the finished walk-out basement adds bonus space with a family room, another fireplace, a full bath, & 1 bedroom,great for guests or a home office. There's even extra storage, laundry hookups, & a versatile room to make your own.Outside, enjoy a 2-car attached garage 22x22 for those big toys & a 12x24 utility shed, nice private lot that backs to trees, along with a patio to sit & enjoy the wild life. This home combines modern convenience with country vibes, just minutes from town.Previous buyers financing fell thru,Now all yours!
- Type:
- Other
- Sq.Ft.:
- n/a
- Status:
- Active
- Beds:
- 3
- Baths:
- 3.00
- MLS#:
- 24061024
- Subdivision:
- Commons At St. Andrews Meadows 27
ADDITIONAL INFORMATION
This St. James 2-story 3BR 2.5BA home will be ready in this winter! Ideal for entertaining, the open floor plan includes a spacious family room w/ceiling fan, 6-ft windows & wood laminate flooring throughout the main level. Kitchen features level 4 painted white 42” cabinets, breakfast bar, quartz countertops, and stainless-steel GE appliances. Upstairs is the master suite w/walkin closet, plus luxury master bath with 5’ shower w/seat & adult height vanity, plus two additional bedrooms, full bath, and upstairs laundry area. One car garage, upgraded lighting w/ceiling fan prewires, white 6 panel decorative interior doors & more! The LL includes ¾ bath rough-in for future finish. St. Andrews Meadows offers 152 homesites total in a great location in Union, MO. St Andrews Meadows offers two separate villages of single-family homes backing to Veterans Memorial Park. Enjoy peace of mind with McBride Homes' 10-year builders’ warranty and incredible customer service! Similar Photos Home Shown.
- Type:
- Other
- Sq.Ft.:
- n/a
- Status:
- Active
- Beds:
- 3
- Baths:
- 2.00
- MLS#:
- 24060675
- Subdivision:
- Manors At St. Andrews Meadows
ADDITIONAL INFORMATION
McBride Homes new Aspen ranch 3 BR 2 BA, will be ready this winter! Enjoy vaulted ceilings, 6ft windows, & beautiful wood laminate flooring through the main level. The kitchen features painted white 42’’ kitchen cabinetry, quartz countertops, peninsula w/flush breakfast bar for additional seating, & stainless GE appliances. The master suite features large window, ceiling fan, walkin closet w/private bath including a 5ft walkin shower & adult height vanity w/double sinks. There are 2 add’l bedrooms w/ceiling fan prewires & a full bath. Extras include main floor laundry, coach lights at garage, & white two panel doors throughout. The LL features ¾ bath rough in for future finish. St. Andrews Meadows offers 152 homesites total in a great location in Union, MO. St Andrews Meadows offers two separate villages of single-family homes backing to Veterans Memorial Park. Enjoy peace of mind with McBride Homes' 10-year builders’ warranty and incredible customer service! Similar Photos Home Shown.
$374,999
443 Mark Twain Loop Union, MO 63084
- Type:
- Single Family
- Sq.Ft.:
- 2,438
- Status:
- Active
- Beds:
- 3
- Lot size:
- 0.96 Acres
- Year built:
- 2008
- Baths:
- 2.00
- MLS#:
- 24060283
- Subdivision:
- Twin Lakes
ADDITIONAL INFORMATION
Enter into an entryway foyer to find a spacious living room with beautiful wood floors! Through the living room you will find the eat in kitchen that features granite countertops. This home has a primary bedroom suite with an attached full bathroom and walk in closet. Down the hall you will find two additional bedrooms and a full bathroom. The lower level has so much more space to offer with a large family/entertainment room with plenty of storage space and a rough in bath. Walk out to find that this home allows for plenty of privacy as it backs to the woods!
- Type:
- Single Family
- Sq.Ft.:
- n/a
- Status:
- Active
- Beds:
- 2
- Baths:
- 1.00
- MLS#:
- 24060631
- Subdivision:
- Commons At St. Andrews Meadows 22
ADDITIONAL INFORMATION
McBride Homes Summerfield Ranch 2BR, 1BA home will be move in ready this winter! This cozy cottage is perfect for entertaining w/vaulted ceilings, 6ft windows, & beautiful wood laminate flooring in the main living areas. The kitchen features level 4 painted white 42” tall cabinets, quartz countertops, large peninsula w/ breakfast bar, & stainless-steel GE appliances. Beautiful, spacious living room w/ceiling fan & sliding glass door to the backyard. The master suite features large window, ceiling fan & walk-in closet w/ private bath featuring a 5ft walk-in shower & double bowl vanity. White two panel interior doors, upgraded lighting w/ceiling fan prewires in 2nd bedroom, main floor laundry, & 1 car garage. Lower level includes a ¾ bath rough-in for future finish. St Andrews Meadows offers two separate villages of single-family homes backing to Veterans Memorial Park. Enjoy peace of mind with McBride Homes' 10-yr builders’ warranty & incredible customer service! Similar photos shown.
$296,500
1053 Oakmont Lane Union, MO 63084
- Type:
- Single Family
- Sq.Ft.:
- 1,460
- Status:
- Active
- Beds:
- 3
- Lot size:
- 0.32 Acres
- Year built:
- 2022
- Baths:
- 2.00
- MLS#:
- 24058569
- Subdivision:
- St Andrews Place
ADDITIONAL INFORMATION
Seller is offering a $4000 credit at closing for closing costs or how the buyer would like to us. This beautiful custom ranch home features a large front porch and an open-concept design, perfect for modern living. The custom kitchen boasts stunning 42" cabinets and stainless steel appliances, while the dining area offers easy access to the backyard. The great room impresses with its tall vaulted ceiling, adding both character and spaciousness. The home includes two extra bedrooms and a hall bath, as well as a spacious primary suite with ample closet space. Enjoy the convenience of main-level laundry and an oversized 2-car garage with a dedicated workspace. The level yard is easy to maintain and beautifully landscaped. Zero access home. Located conveniently near Hwy 50 and Hwy 44, this home is a must-see!
$244,900
Address not provided Union, MO 63084
- Type:
- Single Family
- Sq.Ft.:
- 1,200
- Status:
- Active
- Beds:
- 3
- Lot size:
- 1.9 Acres
- Year built:
- 1977
- Baths:
- 2.00
- MLS#:
- 24060181
- Subdivision:
- Porterford Estates
ADDITIONAL INFORMATION
This 3-bed, 2-bath ranch on 1.9ac that backs to trees is located on a quiet road just a couple minutes from Hwy 50. You'll love the 30x20 detached garage w concrete floor & electric! And don't forget the chicken coop & fenced garden! This 1,200sqft home has updated windows, vinyl siding & the roof is just three years old. Inside, the living room is filled w light by a double window & is open to the dining rm. The kitchen boasts white cabinetry & updated appliances. A laundry closet / pantry is also in the kitchen, alongside the back door -- ideal for bringing items directly from outside in to be washed! Both the hall bath & private bath in the primary suite have been totally updated. The primary bedrm has gorgeous board & batten painted a dramatic flat black. Laminate floors throughout make cleaning a breeze! The full walkout basement has a chimney hookup for a freestanding stove. A large back patio is ideal for cookouts. The 1-stall carport is enclosed on 3 sides. Check it out TODAY!
$310,000
605 S Lincoln Avenue Union, MO 63084
- Type:
- Single Family
- Sq.Ft.:
- 1,847
- Status:
- Active
- Beds:
- 3
- Lot size:
- 0.6 Acres
- Year built:
- 1988
- Baths:
- 3.00
- MLS#:
- 24057905
- Subdivision:
- South Hills
ADDITIONAL INFORMATION
Great 3-bed, 3 full bath ranch home with lots of extras. 2 laundry rooms, one on main floor and one downstairs. Masonry fireplace w/additional ducts to heat garage & basement. Kitchen features beautiful oak cabinets & granite countertops. Great room has hardwood floors and the walkout basement is partially finished with a kitchenette, full bath and family/rec room. There's an oversized 2-car garage and large deck. Come have a look before this one gets away!
$279,800
1333 W Main Street Union, MO 63084
- Type:
- Single Family
- Sq.Ft.:
- 1,876
- Status:
- Active
- Beds:
- 4
- Lot size:
- 0.6 Acres
- Year built:
- 1995
- Baths:
- 4.00
- MLS#:
- 24058742
- Subdivision:
- Ellie
ADDITIONAL INFORMATION
Look no further for your home sweet home. The curb appeal greets you right away as you pull into this charming home. This meticulously maintained 4 bedroom, 3.5 bath boasts stunning hardwood floors throughout the living and dining room. The kitchen is equipped with stainless appliances, custom wood cabinets a breakfast bar & Karndean flooring that continues into the laundry room as well as the main level bathroom. Step out onto your spacious deck and enjoy the serene privacy of the large backyard that backs to trees. You will appreciate the beautiful 4' wide staircase leading to the bedrooms & primary suite. The primary bath has a walk in shower and is plumbed for double sinks. Three more good sized bedrooms and another full bathroom with a tub/shower is on this level. This home has many closets and lots of storage space. The walkout basement has an unfinished side for storage & a finished side with a full bathroom, Could be a family room, a playroom or even a separate living area!
$189,000
1111 N Union Avenue Union, MO 63084
- Type:
- Single Family
- Sq.Ft.:
- 1,120
- Status:
- Active
- Beds:
- 3
- Lot size:
- 0.4 Acres
- Year built:
- 1959
- Baths:
- 1.00
- MLS#:
- 24055432
- Subdivision:
- Tracts
ADDITIONAL INFORMATION
This home is a must see. Recent updates and many improvements. This brick home sits on a beautiful, nearly half acre lot in town. The home boasts a spacious kitchen with plenty of cabinet and counter space to suit your needs as well as a tiled backsplash. The main level includes three bedrooms, one full bath, and a living room. A clean basement that is ready to finish to your liking. The exterior of the home has mature trees and fencing. The extra large lot is perfect to add onto the home or put an out building. Brand new roof. The possibilities are endless. Make your appointment soon. Homes like this do not last long!
$196,900
147 Baucky Lane Union, MO 63084
- Type:
- Single Family
- Sq.Ft.:
- 1,782
- Status:
- Active
- Beds:
- 4
- Lot size:
- 1.09 Acres
- Year built:
- 2004
- Baths:
- 2.00
- MLS#:
- 24052824
- Subdivision:
- Baucky View Fp
ADDITIONAL INFORMATION
Spacious! Wide open, easy main floor everything is what you will find with this roomy design boasting HUGE Primary bedroom and suite, split bedroom floor plan for privacy, comfy family room with fireplace, a kitchen that is nicely appointed and main floor laundry complete the interior. Large level 1 acre yard with roomy storage shed completes the exterior. Come take a look today! hard to find property Agent owned
$184,900
654 Lakeview Court Union, MO 63084
- Type:
- Single Family
- Sq.Ft.:
- 1,080
- Status:
- Active
- Beds:
- 3
- Lot size:
- 0.72 Acres
- Year built:
- 2004
- Baths:
- 2.00
- MLS#:
- 24056699
- Subdivision:
- Fawn Lake
ADDITIONAL INFORMATION
OPEN HOUSE SUNDAY 10/6 12-2!!! First time offered! Don't miss your chance to enjoy the serene lakefront living of 654 Lakeview Ct in beautiful central Franklin County. There is plenty of space for daily living or to create a great weekend getaway. With 3 bedrooms, 2 baths and ready to move into this property will not last long! Experience all the amenities that Fawn Lake has to offer including, swimming, fishing, playgrounds, and a pavilion for all your entertaining needs. The sale includes 3 lots Parcel #'s 16-6-13.0-4-001-220.000, 16-6-13.0-4-001-221.000, 16-6-13.0-4-001-222.000
$639,000
550 Fairway Drive Union, MO 63084
- Type:
- Single Family
- Sq.Ft.:
- 3,532
- Status:
- Active
- Beds:
- 4
- Lot size:
- 1.15 Acres
- Baths:
- 4.00
- MLS#:
- 24049769
- Subdivision:
- Birch Creek Estates
ADDITIONAL INFORMATION
Golf Course In Your Backyard! You'll score a hole-in-one with this gorgeous new construction home that is finished and awaiting new owners. Features include: Vaulted great room with stone fireplace, Fabulous kitchen with granite countertops, center island and pantry. Luxury primary bedroom and ensuite. Main floor laundry. Sprawling, walk-out lower level offers a 2nd kitchen, huge family room, 4th bedroom with its own private full bath. 3 car side entry garage. Convenient location, close to amenities and I-44 for easy commuting.
- Type:
- Single Family
- Sq.Ft.:
- n/a
- Status:
- Active
- Beds:
- 3
- Lot size:
- 0.29 Acres
- Baths:
- 2.00
- MLS#:
- 24053685
- Subdivision:
- St Andrews Place
ADDITIONAL INFORMATION
Brand new ranch-style home, currently under construction in the desirable St. Andrew's Place subdivision. This modern residence offers the perfect blend of comfort and convenience with 3 bedrooms and 2 bathrooms, all on the main floor for effortless living. Upon completion, this home will feature an open-concept layout and will showcase luxurious details including quartz countertops, a sleek kitchen island, custom cabinets, and elegant engineered hardwood floors, ensuring both functionality and style blend harmoniously throughout the space. The basement includes rough-in plumbing for a future bathroom, providing an opportunity to expand and customize the living space according to your needs. Located in a near a beautiful park with sports facilities, this home offers both tranquility and recreation just steps away from your doorstep. Don't miss out on the opportunity to make this brand-new house your home. Estimated completion of April 2025.
- Type:
- Single Family
- Sq.Ft.:
- 1,040
- Status:
- Active
- Beds:
- 2
- Year built:
- 1998
- Baths:
- 2.00
- MLS#:
- 24051741
- Subdivision:
- Eagleridge Estates
ADDITIONAL INFORMATION
This charming 2-bedroom, 1.5-bath duplex offers comfortable living, is easy to maintain, has a convenient location, great amenities and a family oriented neighborhood setting. The main level features a semi-open layout that includes an eat-in kitchen and a spacious living room with a beautiful picture window that fills the space with natural light. The kitchen opens to a lovely back deck, perfect for drinking your morning coffee while enjoying the wildlife. The home features a full walk-out basement, perfect for storage or additional living space. The basement door leads outside to a beautiful backyard with a tree-lined backdrop for privacy. The attached one-car garage provides convenient parking and extra storage. All appliances included help with expense and help make your moving in hassle-free. With the tile backsplash and trendy paint colors this home is perfect for those seeking both convenience and affordable living. Don’t miss the chance to make this inviting property yours!
- Type:
- Single Family
- Sq.Ft.:
- 1
- Status:
- Active
- Beds:
- 3
- Lot size:
- 0.3 Acres
- Baths:
- 2.00
- MLS#:
- 24048843
- Subdivision:
- St Andrews Place
ADDITIONAL INFORMATION
Welcome to your future home—a stunning 1358 sqft ranch-style house currently under construction in the highly sought-after St. Andrew's subdivision. Designed for both elegance and convenience, this brand-new residence features 3 bedrooms and 2 bathrooms all situated on the main floor, offering seamless accessibility and a comfortable living experience. Upon completion this home will boast modern amenities including quartz countertops, a stylish kitchen island, custom cabinets, and durable laminate flooring throughout. The thoughtfully designed open floor plan enhances both functionality and aesthetic appeal, creating an inviting space for everyday living and entertaining guests. Nestled in a prime location near a serene park with sports facilities. With a solid slab foundation ensuring stability and longevity, this home represents a sound investment in quality craftsmanship and modern living.
$785,000
970 Lammert Lane Union, MO 63084
- Type:
- Single Family
- Sq.Ft.:
- 4,158
- Status:
- Active
- Beds:
- 4
- Lot size:
- 4.91 Acres
- Year built:
- 1997
- Baths:
- 4.00
- MLS#:
- 24047594
- Subdivision:
- Lammert
ADDITIONAL INFORMATION
New Price. Celebrate the holidays in this Four Bedroom, 4 Bath Ranch on 4+/- Acres. Kitchen has solid surface counter tops, travertine back splach, Gas stove with Double electric ovens and pot filler, 42 inch custom maple cabinets, Microwave with convection oven. Master bath has double vanity, Jacuzzi and separate shower. Ceiling Fans, Walk-in closet. Solid ash doors, 2x6 studs on all exterior walls. Lower Level has complete kitchen, oak cabinets. Recreation area, media room, 2 bedrooms, 2 full baths, sleeping/office area and bonus area. 4 car detached garage (38 x 40)enclosed, additional 35' to rear. Large above ground pool, small building for pool equipment. Covered deck with hot tub. Must see to appreciate.
$599,900
1466 Clearview Road Union, MO 63084
- Type:
- Single Family
- Sq.Ft.:
- n/a
- Status:
- Active
- Beds:
- 4
- Lot size:
- 2.06 Acres
- Year built:
- 1972
- Baths:
- 3.00
- MLS#:
- 24046812
ADDITIONAL INFORMATION
Welcome to your dream retreat! 1.5 story home with 4 bedrooms, 3 bathrooms, and just under 3000 square feet. First time ever offered on the market! 2+\- Acres of unrestricted land! Upgrades include 2X6 construction, Hardwood floors, Andersen windows, custom oak cabinets, custom built-in desk area (perfect for a home office). Walk-Up finished lower level with woodburning fireplace. Vaulted family room with gas fireplace! Head outside and check out the 3+ car detached garage with huge workshop area. Don't forget the 1 bedroom, 1 bathroom apartment above the garage! In addition, there is an additional shed with outdoor kitchen, vaulted ceilings, and tongue/groove ceilings! Another 2-car detached garage for all your garden equipment! A tennis court that can easily be used as a multi-purpose court (pickleball, basketball, etc). The koi pond with waterfall adds to the amazing landscaping that is already in place! Covered patio to enjoy the outdoors! Plenty of parking for family and visitors!
- Type:
- Other
- Sq.Ft.:
- n/a
- Status:
- Active
- Beds:
- 3
- Baths:
- 3.00
- MLS#:
- 24042308
- Subdivision:
- St. Andrews Meadows 34
ADDITIONAL INFORMATION
This St. James Two Story 3 bedroom 2.5 bathroom home will be ready in fall! Perfect for entertaining with open floorplan. 6ft windows and wood laminate flooring throughout main floor. Kitchen features painted white 42” cabinets, breakfast bar, quartz countertops, and stainless steel GE appliances. Upstairs is the master suite with large walk in closet, plus luxury master bath with 5’ shower with seat and adult height vanity, plus two additional bedrooms, full bath, and upstairs laundry area. One car garage with coachlights, upgraded lighting with ceiling fan prewires, white two panel decorative interior doors, and more! Similar photos shown. *Home pricing advertised is lowest price including all of Seller’s available promotions. Prices, financing, promotion, and offers subject to change without notice. Some promotions and offers do include using the Seller’s preferred Lender & Title Company. Always see the community sales consultant for the latest details.
Open House:
Saturday, 12/21 6:00-9:00PM
- Type:
- Other
- Sq.Ft.:
- n/a
- Status:
- Active
- Beds:
- 3
- Baths:
- 2.00
- MLS#:
- 24042120
- Subdivision:
- Manors At St. Andrews Meadows
ADDITIONAL INFORMATION
McBride Homes’ Aspen II 3BR, 2BA ranch-style home will be ready in October! Craftsman style exterior and walkout homesite! Enjoy an open floorplan w/vaulted ceilings, 6ft windows, & beautiful wood laminate flooring in main living areas. The kitchen has a large island w/ breakfast bar, level 4 burlap 42” cabinets, quartz countertops, stainless steel GE appliances, & large walkin pantry. The dining area has a sliding glass door that leads to a covered future deck area w/ceiling fan prewire. The master suite has a large window, dual closets, & private master bath w/double sinks & walk-in shower. Other extras include main floor laundry, ¾ bath rough in at lower level, upgraded lighting & plumbing fixtures, two panel interior doors, plus coachlights at extended garage. St Andrews Meadows offers dog park & walking trails, plus backs to Veterans Memorial Park. Enjoy peace of mind with McBride Homes' 10 year builders warranty and incredible customer service! Similar photos shown.
$220,000
219 N Oak Street Union, MO 63084
- Type:
- Single Family
- Sq.Ft.:
- n/a
- Status:
- Active
- Beds:
- 5
- Lot size:
- 0.11 Acres
- Year built:
- 1940
- Baths:
- 2.00
- MLS#:
- 24041765
- Subdivision:
- Lichte
ADDITIONAL INFORMATION
BACK ON THE MARKET AT NO FAULT OF THE SELLER This stunning 1,596 sq. ft. residence has been completely renovated and boasts modern updates throughout. The beautifully appointed kitchen features stylish finishes, perfect for any culinary enthusiast. With five spacious bedrooms, there's plenty of room for family and guests. The two modern bathrooms have been newly updated with contemporary fixtures. Enjoy peace of mind with a new roof, windows, and siding, enhancing both durability and curb appeal. The dual-zoned HVAC system ensures year-round comfort with efficient temperature control. Additionally, the two-car garage provides ample space for parking and storage. Nestled in a great neighborhood, this home offers a blend of modern living and a friendly community. Don't miss the chance to make this exquisite property your own! With quality upgrades and thoughtful design, this home is ready to welcome you to a life of comfort and style. Multi tenant optional
- Type:
- Other
- Sq.Ft.:
- n/a
- Status:
- Active
- Beds:
- 3
- Baths:
- 2.00
- MLS#:
- 24036396
- Subdivision:
- St Andrews Manors 109
ADDITIONAL INFORMATION
McBride Homes Aspen II 3BR 2BA ranch-style that will be ready in December! Farmhouse exterior elevation & walkout homesite! Enjoy an open floorplan w/vaulted ceilings, 6ft windows & wood laminate flooring throughout main living areas. Open great room w/ceiling fan & large window. The kitchen has a large island w/ breakfast bar, level 4 painted white 42” cabinets, quartz countertops, stainless steel GE appliances & large walkin pantry. Dining area w/sliding glass door that leads to a future covered deck w/ceiling fan prewire. The master suite has a large door, dual closets, private master bath w/a double sink vanity & walk-in shower. Other extras include main flr laundry, ¾ bath rough in at LL, upgraded lighting & plumbing fixtures, 2 panel interior doors, & coachlights at garage. St Andrews Meadows offers dog park & walking trails, plus backs to Veterans Memorial Park. Enjoy peace of mind with McBride Homes' 10 yr builders warranty and incredible customer service! Similar photos shown.
$100,000
421 Park Lane Union, MO 63084
- Type:
- Single Family
- Sq.Ft.:
- n/a
- Status:
- Active
- Beds:
- 1
- Lot size:
- 1.2 Acres
- Year built:
- 2014
- Baths:
- MLS#:
- 24034347
- Subdivision:
- Fawn Lake
ADDITIONAL INFORMATION
HUGE PRICE DROP! Seller has to relocate for work ASAP! Seller's loss is your gain! Relax at your own quaint wooden cabin with an upstairs bedroom is ready for your personal touch, and a new shed for storage and toys. Enjoy the rock driveway, ample parking, expansive deck, and fire pit area. This special offer includes five adjacent lots, each with 200 amp service for your campers, allowing you to place a camper on each, add on to the cabin, or build your dream home! The possibilities are limitless. Additional community features include a modernized shower house/bathroom, pavilion, picnic area, playground, barbecue grills, and a beachfront by the lake and common ground all in walking distance. Did I mention it comes with a boat at the asking price! The furniture is also open for negotiation. Seize this opportunity to create your ideal sanctuary! The cabin's size and construction year are provided to the best of the seller's knowledge. Total for all lots is 1.2 acres. Bring all offers!

Listings courtesy of MARIS as distributed by MLS GRID. Based on information submitted to the MLS GRID as of {{last updated}}. All data is obtained from various sources and may not have been verified by broker or MLS GRID. Supplied Open House Information is subject to change without notice. All information should be independently reviewed and verified for accuracy. Properties may or may not be listed by the office/agent presenting the information. Properties displayed may be listed or sold by various participants in the MLS. The Digital Millennium Copyright Act of 1998, 17 U.S.C. § 512 (the “DMCA”) provides recourse for copyright owners who believe that material appearing on the Internet infringes their rights under U.S. copyright law. If you believe in good faith that any content or material made available in connection with our website or services infringes your copyright, you (or your agent) may send us a notice requesting that the content or material be removed, or access to it blocked. Notices must be sent in writing by email to [email protected]. The DMCA requires that your notice of alleged copyright infringement include the following information: (1) description of the copyrighted work that is the subject of claimed infringement; (2) description of the alleged infringing content and information sufficient to permit us to locate the content; (3) contact information for you, including your address, telephone number and email address; (4) a statement by you that you have a good faith belief that the content in the manner complained of is not authorized by the copyright owner, or its agent, or by the operation of any law; (5) a statement by you, signed under penalty of perjury, that the information in the notification is accurate and that you have the authority to enforce the copyrights that are claimed to be infringed; and (6) a physical or electronic signature of the copyright owner or a person authorized to act on the copyright owner’s behalf. Failure to include all of the above information may result in the delay of the processing of your complaint.
Union Real Estate
The median home value in Union, MO is $216,900. This is lower than the county median home value of $222,900. The national median home value is $338,100. The average price of homes sold in Union, MO is $216,900. Approximately 56.36% of Union homes are owned, compared to 36.1% rented, while 7.54% are vacant. Union real estate listings include condos, townhomes, and single family homes for sale. Commercial properties are also available. If you see a property you’re interested in, contact a Union real estate agent to arrange a tour today!
Union, Missouri has a population of 12,108. Union is less family-centric than the surrounding county with 29.25% of the households containing married families with children. The county average for households married with children is 31.33%.
The median household income in Union, Missouri is $62,815. The median household income for the surrounding county is $65,263 compared to the national median of $69,021. The median age of people living in Union is 34.8 years.
Union Weather
The average high temperature in July is 89 degrees, with an average low temperature in January of 21.7 degrees. The average rainfall is approximately 43.8 inches per year, with 12.6 inches of snow per year.

