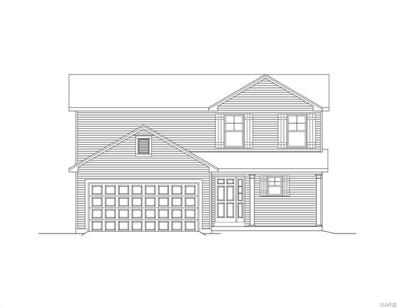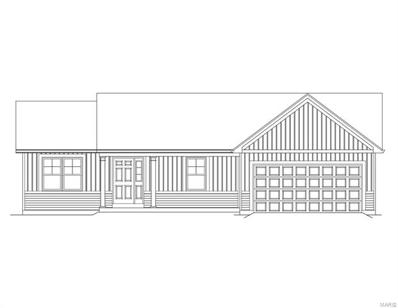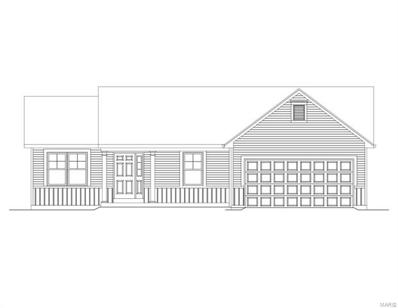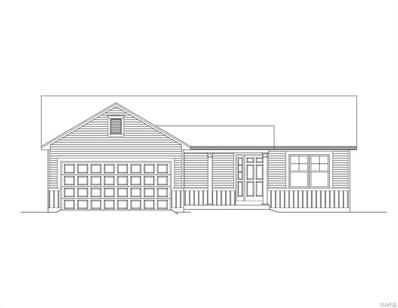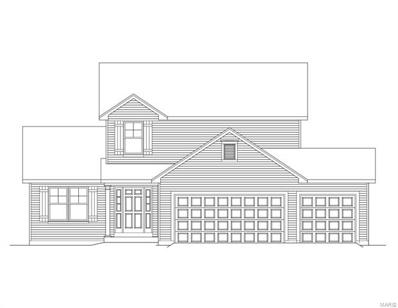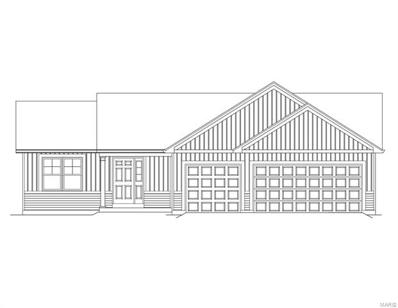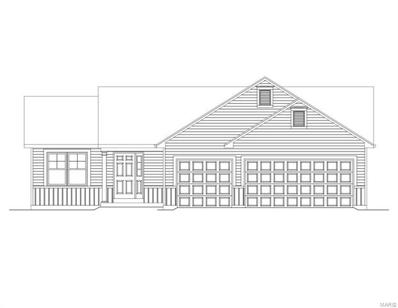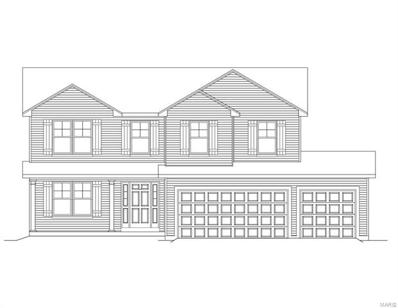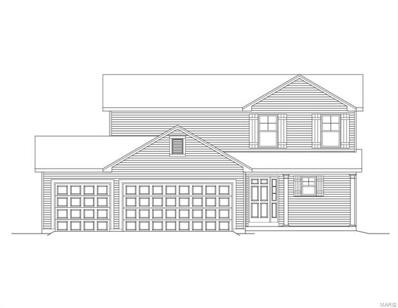Truesdale MO Homes for Sale
- Type:
- Other
- Sq.Ft.:
- 1,576
- Status:
- Active
- Beds:
- 3
- Baths:
- 3.00
- MLS#:
- 24008531
- Subdivision:
- Elkhorn Ridge
ADDITIONAL INFORMATION
Open daily from 11-5. Contracts will be on builders forms. This 3 Bedroom, 2.5 Bath 2 Story home To Be Built can be customized to fit your needs. Features Include a Spacious Great Room, Kitchen & Breakfast Room with a Smooth-top Self Cleaning Range, Microwave & Dishwasher. Six Panel Doors, Satin Nickle Door Hardware, Choice of Cabinets to select from, 8" Deep Stainless Steel Sink, Walk in Pantry & Main Floor Laundry. The Exterior Includes 30 Yr. Architectural Shingles, Enclosed Soffits & Fascia, 42" Wide Curved Walkway, Egress Window & a Fully Sodded Yard.
- Type:
- Other
- Sq.Ft.:
- 1,663
- Status:
- Active
- Beds:
- 3
- Baths:
- 2.00
- MLS#:
- 24008515
- Subdivision:
- Elkhorn Ridge
ADDITIONAL INFORMATION
Open daily from 11-5. Contracts will be on Builders forms. This 3 bedroom, 2 Bath Ranch style home To Be Built can be customized to fit your needs. Features Include a Spacious Great Room, Kitchen & Breakfast Room with Smooth-top Self Cleaning Range, Microwave & Dishwasher. Six Panel Doors, Satin Nickle Door Hardware, Choice of Cabinets to select from, 8" Deep Stainless Steel Sink, Walk in Pantry & Main Floor Laundry. The Exterior Includes 30 Yr. Architectural Shingles, Enclosed Soffits & Fascia, 42" Wide Curved Walkway, Egress Window & a Fully Sodded Yard.
- Type:
- Other
- Sq.Ft.:
- 1,584
- Status:
- Active
- Beds:
- 3
- Baths:
- 2.00
- MLS#:
- 24008509
- Subdivision:
- Elkhorn Ridge
ADDITIONAL INFORMATION
Open daily from 11-5. Contracts will be on Builders forms. This 3 bedroom, 2 Bath Ranch style home To Be Built can be customized to fit your needs. Features Include a Spacious Great Room, Kitchen & Breakfast Room with a Smooth-top Self Cleaning Range, Microwave & Dishwasher. Six Panel Doors, Satin Nickle Door Hardware, Choice of Cabinets to select from, 8" Deep Stainless Steel Sink, Walk in Pantry & Main Floor Laundry. The Exterior Includes 30 Yr. Architectural Shingles, Enclosed Soffits & Fascia, 42" Wide Curved Walkway, Egress Window & a Fully Sodded Yard.
- Type:
- Other
- Sq.Ft.:
- 1,498
- Status:
- Active
- Beds:
- 3
- Baths:
- 2.00
- MLS#:
- 24008346
- Subdivision:
- Elkhorn Ridge
ADDITIONAL INFORMATION
Open daily from 11-5. Contracts will be on Builders forms. This 3 Bedroom, 2 Bath Ranch style home To Be Built can be customized to fit your needs. Features Include a Spacious Great Room, Kitchen & Breakfast Room with a Smooth-top Self Cleaning Range, Microwave & Dishwasher. Six Panel Doors, Satin Nickle Door Hardware, Choice of Cabinets to select from, 8" Deep Stainless Steel Sink, Walk in Pantry & Main Floor Laundry. The Exterior Includes 30 Yr. Architectural Shingles, Enclosed Soffits & Fascia, 42" Wide Curved Walkway, Egress Window & a Fully Sodded Yard.
- Type:
- Other
- Sq.Ft.:
- 2,278
- Status:
- Active
- Beds:
- 4
- Baths:
- 3.00
- MLS#:
- 24008566
- Subdivision:
- Elkhorn Ridge
ADDITIONAL INFORMATION
Open daily from 11-5. Contracts will be on builders forms. This 4 Bedroom, 2.5 Bath, 3 Car Garage, 1.5 Story home To Be Built can be customized to fit your needs. Features Include a 2 Story Entry Foyer, Separate Formal Dining which could also be used as an Office, a Great Room open to the Kitchen & Breakfast Room. The 2nd floor has 3 bedrooms each with their own walk in closet a Full Bath & a really nice size Loft. Other Features Include a Smoothtop Self Cleaning Range, Microwave & Dishwasher, Six Panel Doors, Satin Nickle Door Hardware, Choice of Cabinets to select from, 8" Deep Stainless Steel Sink, Pantry & Main Floor Laundry. The Exterior Includes 30 Yr. Architectural Shingles, Enclosed Soffits & Fascia, 42" Wide Curved Walkway, Egress Window & a Fully Sodded Yard.
- Type:
- Other
- Sq.Ft.:
- 1,663
- Status:
- Active
- Beds:
- 3
- Baths:
- 2.00
- MLS#:
- 24008563
- Subdivision:
- Elkhorn Ridge
ADDITIONAL INFORMATION
Open daily from 11-5. Contracts will be on builders forms. This 3 Bedroom, 2 Bath, 3 Car Garage, Ranch style home To Be Built can be customized to fit your needs. Features Include a Spacious Great Room, Kitchen & Breakfast Room, Smoothtop Self Cleaning Range, Microwave & Dishwasher. Six Panel Doors, Satin Nickle Door Hardware, Choice of Cabinets to select from, 8" Deep Stainless Steel Sink, Walk in Pantry & Main Floor Laundry. The Exterior Includes 30 Yr. Architectural Shingles, Enclosed Soffits & Fascia, 42" Wide Curved Walkway, Egress Window & a Fully Sodded Yard.
- Type:
- Other
- Sq.Ft.:
- 1,584
- Status:
- Active
- Beds:
- 3
- Baths:
- 2.00
- MLS#:
- 24008561
- Subdivision:
- Elkhorn Ridge
ADDITIONAL INFORMATION
Open daily from 11-5. Contracts will be on builders forms. This 3 Bedroom, 2 Bath, 3 Car Garage, Ranch style home To Be Built can be customized to fit your needs. Features Include a Spacious Great Room, spacious Kitchen & Breakfast Room, Smoothtop Self Cleaning Range, Microwave & Dishwasher. Six Panel Doors, Satin Nickle Door Hardware, Choice of Cabinets to select from, 8" Deep Stainless Steel Sink, Walk in Pantry & Main Floor Laundry. The Exterior Includes 30 Yr. Architectural Shingles, Enclosed Soffits & Fascia, 42" Wide Curved Walkway, Egress Window & a Fully Sodded Yard.
- Type:
- Other
- Sq.Ft.:
- 2,244
- Status:
- Active
- Beds:
- 4
- Baths:
- 3.00
- MLS#:
- 24008570
- Subdivision:
- Elkhorn Ridge
ADDITIONAL INFORMATION
Open daily from 11-5. Contracts will be on builders forms. This 4 bedroom, 2.5 Bath, 3 Car Garage 2 Story home To Be Built. Features Include a Spacious Great Room, Kitchen & Breakfast Room, Bonus Room on main floor which could be an office or dining room, Walk in Pantry, Smooth-top Self Cleaning Range, Microwave & Dishwasher. Six Panel Doors, Satin Nickle Door Hardware, Choice of Cabinets to select from, 8" Deep Stainless Steel Sink & 2nd Floor Laundry. The Exterior Includes 30 Yr. Architectural Shingles, Enclosed Soffits & Fascia, 42" Wide Curved Walkway, Egress Window & a Fully Sodded Yard.
- Type:
- Other
- Sq.Ft.:
- 1,576
- Status:
- Active
- Beds:
- 3
- Baths:
- 3.00
- MLS#:
- 24008568
- Subdivision:
- Elkhorn Ridge
ADDITIONAL INFORMATION
Open daily from 11-5. Contracts will be on builders forms. This 3 bedroom, 2.5 Bath, 3 Car Garage 2 Story home To Be Built. Features Include an open Great Room, Kitchen & Breakfast Room, Smoothtop Self Cleaning Range, Microwave & Dishwasher. Six Panel Doors, Satin Nickle Door Hardware, Choice of Cabinets to select from, 8" Deep Stainless Steel Sink, Walk in Pantry & Main Floor Laundry. The Exterior Includes 30 Yr. Architectural Shingles, Enclosed Soffits & Fascia, 42" Wide Curved Walkway, Egress Window & a Fully Sodded Yard.

Listings courtesy of MARIS as distributed by MLS GRID. Based on information submitted to the MLS GRID as of {{last updated}}. All data is obtained from various sources and may not have been verified by broker or MLS GRID. Supplied Open House Information is subject to change without notice. All information should be independently reviewed and verified for accuracy. Properties may or may not be listed by the office/agent presenting the information. Properties displayed may be listed or sold by various participants in the MLS. The Digital Millennium Copyright Act of 1998, 17 U.S.C. § 512 (the “DMCA”) provides recourse for copyright owners who believe that material appearing on the Internet infringes their rights under U.S. copyright law. If you believe in good faith that any content or material made available in connection with our website or services infringes your copyright, you (or your agent) may send us a notice requesting that the content or material be removed, or access to it blocked. Notices must be sent in writing by email to [email protected]. The DMCA requires that your notice of alleged copyright infringement include the following information: (1) description of the copyrighted work that is the subject of claimed infringement; (2) description of the alleged infringing content and information sufficient to permit us to locate the content; (3) contact information for you, including your address, telephone number and email address; (4) a statement by you that you have a good faith belief that the content in the manner complained of is not authorized by the copyright owner, or its agent, or by the operation of any law; (5) a statement by you, signed under penalty of perjury, that the information in the notification is accurate and that you have the authority to enforce the copyrights that are claimed to be infringed; and (6) a physical or electronic signature of the copyright owner or a person authorized to act on the copyright owner’s behalf. Failure to include all of the above information may result in the delay of the processing of your complaint.
Truesdale Real Estate
The median home value in Truesdale, MO is $234,000. This is lower than the county median home value of $268,900. The national median home value is $338,100. The average price of homes sold in Truesdale, MO is $234,000. Approximately 68.88% of Truesdale homes are owned, compared to 24.83% rented, while 6.29% are vacant. Truesdale real estate listings include condos, townhomes, and single family homes for sale. Commercial properties are also available. If you see a property you’re interested in, contact a Truesdale real estate agent to arrange a tour today!
Truesdale, Missouri has a population of 776. Truesdale is more family-centric than the surrounding county with 40.88% of the households containing married families with children. The county average for households married with children is 26.03%.
The median household income in Truesdale, Missouri is $45,179. The median household income for the surrounding county is $68,350 compared to the national median of $69,021. The median age of people living in Truesdale is 31.8 years.
Truesdale Weather
The average high temperature in July is 87.4 degrees, with an average low temperature in January of 19.4 degrees. The average rainfall is approximately 43.5 inches per year, with 12 inches of snow per year.
