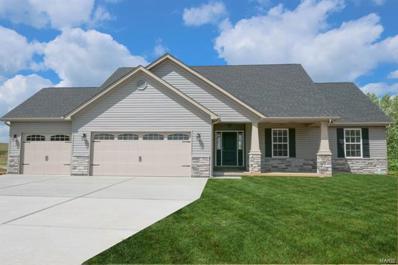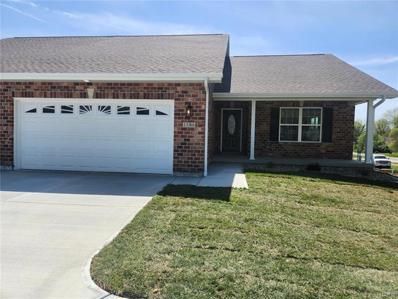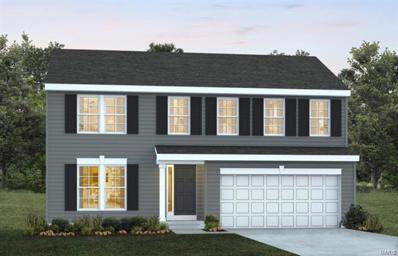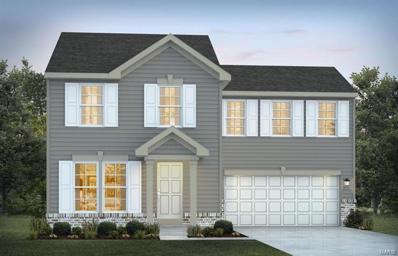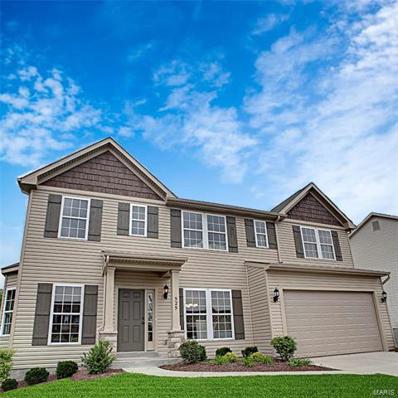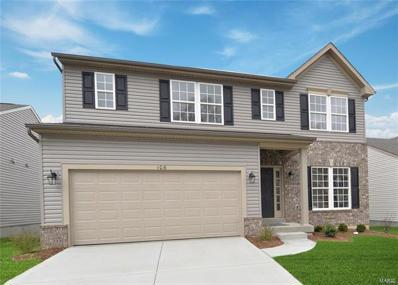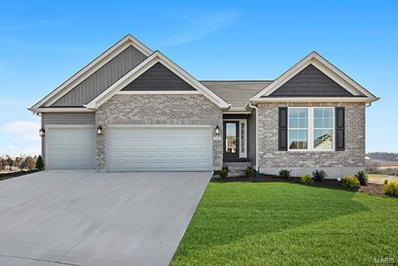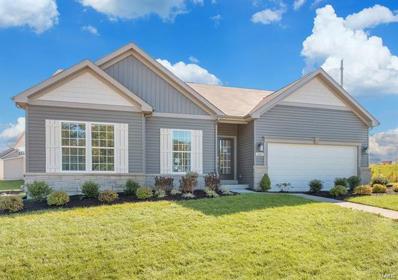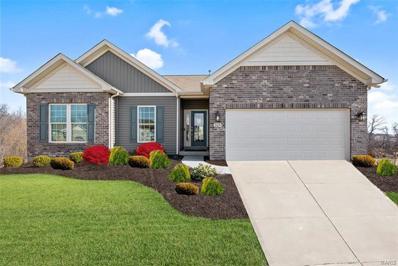Troy MO Homes for Sale
$319,000
Address not provided Troy, MO 63379
- Type:
- Other
- Sq.Ft.:
- n/a
- Status:
- Active
- Beds:
- 3
- Baths:
- 2.00
- MLS#:
- 24027360
- Subdivision:
- Manors Of Magnolia
ADDITIONAL INFORMATION
This house is a To Be Built 1643 sq ft ranch, three bedrooms, 2 bathrooms, and two car garage. Split bedroom plan. The master bathroom suite has double sinks and two walk-in closets. Vault in the living room. Full basement. The picture is for reference only.
$295,000
1198 Boone Street Troy, MO 63379
- Type:
- Single Family
- Sq.Ft.:
- 1,271
- Status:
- Active
- Beds:
- 2
- Lot size:
- 0.25 Acres
- Year built:
- 2023
- Baths:
- 2.00
- MLS#:
- 24008085
- Subdivision:
- Boone Villas
ADDITIONAL INFORMATION
55 and older take a look at this new 2 bdrm 2 bath villa with lots of extras. See the attached spec sheet. Granite counter tops in kitchen with custom made Echelon cabinets. Fully insulated, finished drywalled and painted garage. New deck just installed -enclosed soffits and fascia. 25 year warranted shingled roof, Colonial paneled doors, 1 phone and 3 cable jacks. GE self cleaning elec range, high efficiency dishwasher, 1/3 horsepower disposal. Brush nickel plumbing fixtures throughout. The list goes on-DECK JUST Finished on 10/24-The taxes will be determined when property is sold, and the tax id # will be changed. These 2 currently reflect the entire parent tract that this parcel is sold from-BUILDER IS GOING TO BREAK GROUND SOON ON ANOTHER OF THE SAME UNIT SOUTH OF THIS SUBJECT PROJECT.
- Type:
- Other
- Sq.Ft.:
- n/a
- Status:
- Active
- Beds:
- 3
- Baths:
- 2.00
- MLS#:
- 23074290
- Subdivision:
- Summit At Park Hills
ADDITIONAL INFORMATION
Take a step inside the beautifully crafted Stockton. The home includes a Dining Room, spacious Kitchen, separate Flex Room, Powder Room, and Great Room on the First Floor. The Second Floor features an Owner’s Suite with a roomy walk-in closet and private Bathroom. The second floor offers three additional Bedrooms with ample closet space, another full Bath, and 2nd Floor Laundry. The unfinished Lower Level is great for storage or living with options like a finished Rec Room, Bedroom or Bathroom. All Rolwes Company homes include enclosed soffits and fascia, integrated PestShield pest control system, fully sodded yards, and a landscape package. Pictures may vary from actual home constructed. See Sales Representative for all the included features of this home and community.
- Type:
- Other
- Sq.Ft.:
- n/a
- Status:
- Active
- Beds:
- 3
- Baths:
- 3.00
- MLS#:
- 23074283
- Subdivision:
- Summit At Park Hills
ADDITIONAL INFORMATION
The open concept design of this To-Be-Built, 2 Story Lincoln offers a well-designed layout with fantastic details. The first floor features a spacious Great Room, open Dining, Powder Room and Kitchen with ample cabinetry and optional center island. The Second Floor Owner's Suite includes a Walk-In Closet and spacious Owner's Bath with Laundry just steps away for ultimate convenience. The Second Floor includes three additional bedrooms with spacious closets and a Linen closet. The unfinished Lower Level is great for storage or living with options like a finished Rec Room, Bedroom or Bathroom. All Rolwes Company homes include enclosed soffits and fascia, integrated PestShield pest control system, fully sodded yards, and a landscape package. Pictures may vary from actual home constructed. See Sales Representative for all the included features of this home and community.
- Type:
- Other
- Sq.Ft.:
- n/a
- Status:
- Active
- Beds:
- 4
- Baths:
- 3.00
- MLS#:
- 23020940
- Subdivision:
- Summit At Park Hills
ADDITIONAL INFORMATION
This unique design of this To-Be-Built 2 story Hartford includes Formal Dining Room, large Kitchen and Breakfast area, separate Study, Powder Room, spacious Great Room and Mud Room all on the Main Floor. The Second Floor features Owner's Suite with roomy Walk-In Closet and private Owner's Bath. The Second Floor offers 3 additional Bedrooms with Walk-In Closets, another full Bath and Family Room with ample space to veg out. Options like 3 Car Garage, Great Room Fireplace, Bay Windows, Jack & Jill Bath or Vaulted and Coffered Ceilings can truly customize your new home. All Rolwes Company homes include enclosed soffits and fascia, integrated PestShield pest control system, fully sodded yards, and a landscape package. Pictures may vary from actual home constructed. See Sales Representative for all the included features of this home and community.
- Type:
- Other
- Sq.Ft.:
- n/a
- Status:
- Active
- Beds:
- 3
- Baths:
- 3.00
- MLS#:
- 23020929
- Subdivision:
- Summit At Park Hills
ADDITIONAL INFORMATION
The open concept design of this To-Be-Built, 2 Story Barkley offers a luxurious layout with fantastic details. The sunlit Great Room and Family Dining area open to the Kitchen, with an optional prep island, expansive counters, and nearby pantry. The spacious Second Floor Owner's Suite includes a Walk-In Closet and spacious Owner’s Bath with Laundry just steps away for ultimate convenience. The Second Floor also includes Two Bedrooms, a Full Bath, and Loft Space, with the option of adding a 4th bedroom and additional bath. Options like 3-Car Garage, vaulted ceilings, a fireplace, or bay windows can truly personalize your new home. All Rolwes Company homes include enclosed soffits and fascia, integrated PestShield pest control system, fully sodded yards, and a landscape package. Pictures may vary from actual home con structed. See Sales Representative for all the included features of this home and community.
- Type:
- Other
- Sq.Ft.:
- n/a
- Status:
- Active
- Beds:
- 3
- Baths:
- 2.00
- MLS#:
- 22065721
- Subdivision:
- Summit At Park Hills
ADDITIONAL INFORMATION
The split-bedroom open concept design of this To-Be-Built Ranch Style Westbrook is just the right size for modern living. The sunlit Great Room and Family Dining Room open into one of the largest Kitchens you will find in a home this size. Plenty of counter space, a spacious Prep Island, Whirlpool appliances and a Walk-in Pantry make this a cook’s dream. The Owner’s Suite features a private Owner’s Bath and large Walk-in Closet. The standard 3-Car Garage opens into the Laundry/Mud Room for the ultimate in convenience. Two spacious Bedrooms and a Full Bath complete this well-designed floor plan. Options like vaulted ceilings, an open staircase, a fireplace, or bay windows can truly personalize your new home. All Rolwes Company homes include enclosed soffits and fascia, integrated PestShield pest control system, fully sodded yards, and a landscape package. Pictures may vary from actual home constructed. See Sales Representative for all the included features of this home and community.
- Type:
- Other
- Sq.Ft.:
- n/a
- Status:
- Active
- Beds:
- 3
- Baths:
- 2.00
- MLS#:
- 22065723
- Subdivision:
- Summit At Park Hills
ADDITIONAL INFORMATION
Designed for ultimate livability, this To-Be-Built Rochester offers a Split 3 Bedroom layout, 2 Bathrooms, main floor Laundry/Mud Room and 2 Car Garage. The home opens to a spacious Great Room, sunlit Dining Area, and Kitchen that includes an oversized island with additional seating and a super-sized walk-in pantry. The Owners' Suite is the perfect retreat, featuring a large walk-in closet and private Owner’s Bath. Options like Great Room Fireplace, Bay Windows, Vaulted or Coffered Ceilings can truly personalize your new home. All Rolwes Company homes include enclosed soffits and fascia, integrated PestShield pest control system, fully sodded yards, and a landscape package. Pictures may vary from actual home constructed. See Sales Representative for all the included features of this home and community.
- Type:
- Other
- Sq.Ft.:
- n/a
- Status:
- Active
- Beds:
- 3
- Baths:
- 2.00
- MLS#:
- 22065679
- Subdivision:
- Park Hills
ADDITIONAL INFORMATION
This To-Be-Built Rockport ranch-style home features a split Bedroom, open concept plan with 3 Bedrooms, 2 Bathrooms, main floor Laundry, and 2-car garage. The home opens to a spacious Great Room, sunlit Dining Area, and Kitchen that includes an over-sized island with additional seating. The Owners' Suite is the perfect retreat, featuring a spacious Walk-In Closet and private Owner’s Bath. Options like 3-Car Garage, vaulted ceilings, a fireplace, or bay windows can truly personalize your new home. All Rolwes Company homes include enclosed soffits and fascia, integrated PestShield pest control system, fully sodded yards, and a landscape package. Pictures may vary from actual home constructed. See Sales Representative for all the included features of this home and community.

Listings courtesy of MARIS as distributed by MLS GRID. Based on information submitted to the MLS GRID as of {{last updated}}. All data is obtained from various sources and may not have been verified by broker or MLS GRID. Supplied Open House Information is subject to change without notice. All information should be independently reviewed and verified for accuracy. Properties may or may not be listed by the office/agent presenting the information. Properties displayed may be listed or sold by various participants in the MLS. The Digital Millennium Copyright Act of 1998, 17 U.S.C. § 512 (the “DMCA”) provides recourse for copyright owners who believe that material appearing on the Internet infringes their rights under U.S. copyright law. If you believe in good faith that any content or material made available in connection with our website or services infringes your copyright, you (or your agent) may send us a notice requesting that the content or material be removed, or access to it blocked. Notices must be sent in writing by email to [email protected]. The DMCA requires that your notice of alleged copyright infringement include the following information: (1) description of the copyrighted work that is the subject of claimed infringement; (2) description of the alleged infringing content and information sufficient to permit us to locate the content; (3) contact information for you, including your address, telephone number and email address; (4) a statement by you that you have a good faith belief that the content in the manner complained of is not authorized by the copyright owner, or its agent, or by the operation of any law; (5) a statement by you, signed under penalty of perjury, that the information in the notification is accurate and that you have the authority to enforce the copyrights that are claimed to be infringed; and (6) a physical or electronic signature of the copyright owner or a person authorized to act on the copyright owner’s behalf. Failure to include all of the above information may result in the delay of the processing of your complaint.
Troy Real Estate
The median home value in Troy, MO is $263,000. This is higher than the county median home value of $250,400. The national median home value is $338,100. The average price of homes sold in Troy, MO is $263,000. Approximately 65.38% of Troy homes are owned, compared to 29.67% rented, while 4.96% are vacant. Troy real estate listings include condos, townhomes, and single family homes for sale. Commercial properties are also available. If you see a property you’re interested in, contact a Troy real estate agent to arrange a tour today!
Troy, Missouri has a population of 12,463. Troy is less family-centric than the surrounding county with 27.15% of the households containing married families with children. The county average for households married with children is 30.99%.
The median household income in Troy, Missouri is $73,406. The median household income for the surrounding county is $76,622 compared to the national median of $69,021. The median age of people living in Troy is 34.1 years.
Troy Weather
The average high temperature in July is 88.7 degrees, with an average low temperature in January of 20.2 degrees. The average rainfall is approximately 41.2 inches per year, with 15.2 inches of snow per year.
