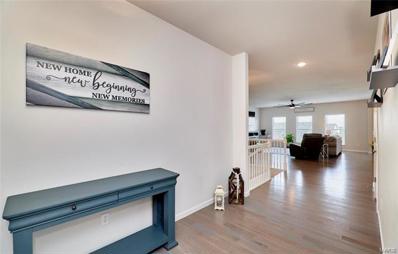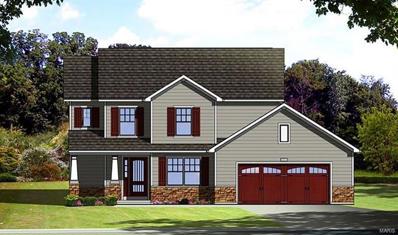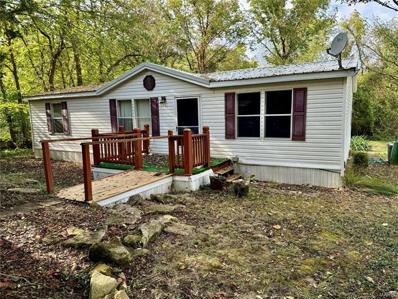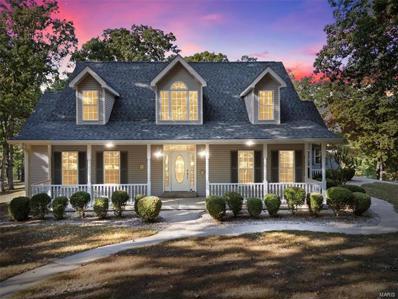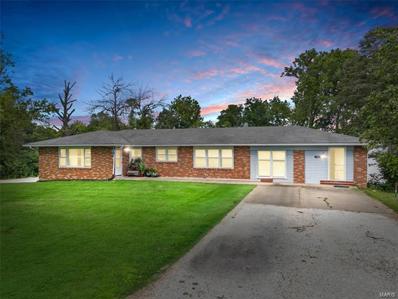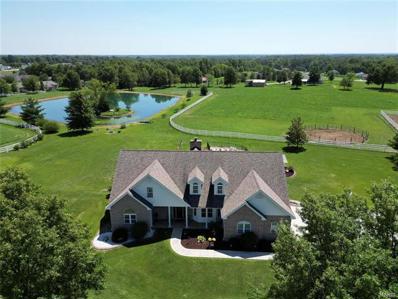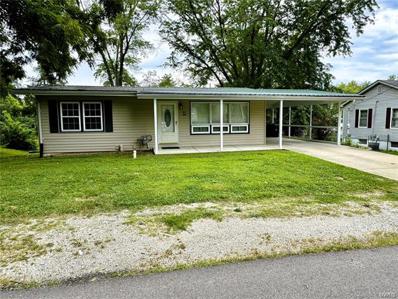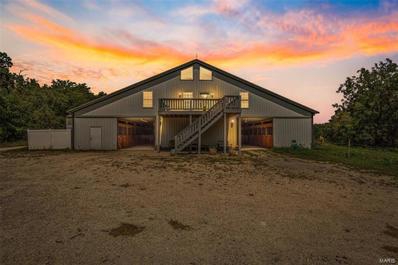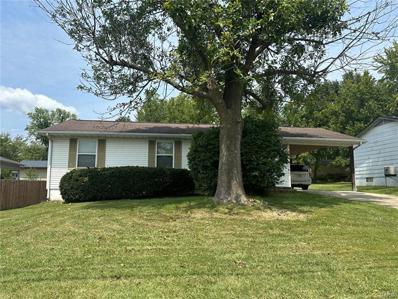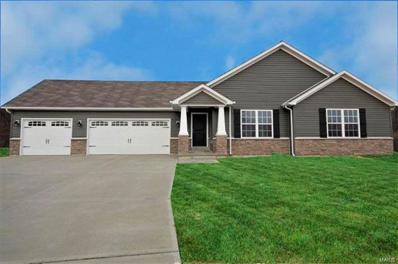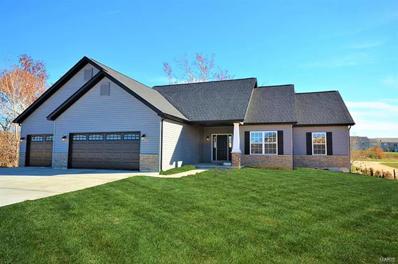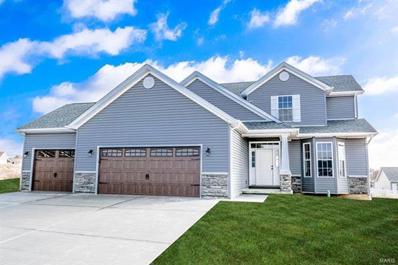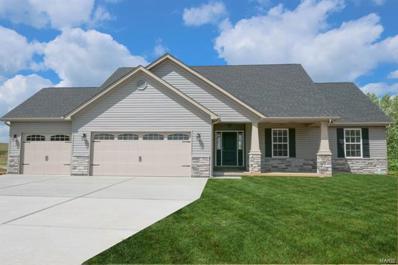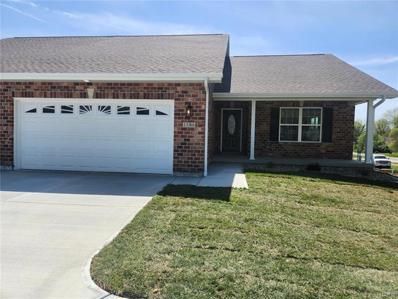Troy MO Homes for Sale
- Type:
- Single Family
- Sq.Ft.:
- n/a
- Status:
- Active
- Beds:
- 3
- Lot size:
- 0.28 Acres
- Year built:
- 2021
- Baths:
- 3.00
- MLS#:
- 24068317
- Subdivision:
- Park Hills
ADDITIONAL INFORMATION
If space is what you're looking for, then look no further than this spacious 3-bedroom, 2 bath Canterbury ranch by Rolwes in Park Hills. Prepare to be impressed with the open floor plan, 9 ft ceilings, and 2214 sq ft of living space. You'll love the oversized island, 42-inch cabinets, Cambria countertops, gas stove, and walk-in pantry. All bedrooms are quite spacious and all include walk-in closets. The primary suite includes a wonderful bath with dual vanities and walk-in shower. The basement is partially finished with studs, electric and wiring already in place ready for your finishing touch. A full bath complete with dual vanity and a walk-in shower is fully finished in the basement. The 3 car garage is very spacious as well as the oversized concrete driveway. Very spacious yard awaiting your entertainment design. The home has ABF Security System in place and has PestShield, a pre-installed pest prevention system. Don't hesitate or you'll miss the best house in the subdivision!
$114,900
454 Perkins Boulevard Troy, MO 63379
- Type:
- Single Family
- Sq.Ft.:
- 1,080
- Status:
- Active
- Beds:
- 2
- Lot size:
- 0.21 Acres
- Year built:
- 1971
- Baths:
- 1.00
- MLS#:
- 24068974
- Subdivision:
- Perkins Addition
ADDITIONAL INFORMATION
Take a look at this 2 bdrm 1971 Ozark double wide home .Seller is willing to convert back to a 3 bdrm 1 bath residence. Home has been well taken care of . Covered front porch and covered deck to the rear. Would be great starter home or rental property. Shaded lot great for enjoying this next summer!
$515,000
1935 Spielhagen Road Troy, MO 63379
- Type:
- Single Family
- Sq.Ft.:
- n/a
- Status:
- Active
- Beds:
- 4
- Lot size:
- 2.17 Acres
- Year built:
- 1980
- Baths:
- 2.00
- MLS#:
- 24067854
- Subdivision:
- Speilhagen
ADDITIONAL INFORMATION
Your Country Dream Home Awaits! Nestled on a stunning 2.17-acre lot, this 4-bedroom, 2-bathroom home offers the perfect blend of privacy, comfort, and tranquility. With 2,624 sq. ft. of beautifully designed living space, this property is a haven for those seeking breathtaking views and unrestricted (no HOA) living. The open floor plan features vaulted ceilings, updated flooring, and renovated bathrooms. Outside, a gorgeous saltwater pool invites you to unwind. The property is a true retreat, offering privacy galore. Car enthusiasts and hobbyists will be thrilled by the detached insulated 6-car garage, providing ample room for storage or workspace. This home is more than just a property—it’s a lifestyle. From the four seasons room and new stainless steel appliances to the sprawling wooded lot, you're just 10 minutes from the big box stores, but feels like miles from it all! Don’t miss the opportunity to call this stunning property your own! Schedule your private showing today!
$499,900
16 Alpine Drive Troy, MO 63379
- Type:
- Single Family
- Sq.Ft.:
- 1,776
- Status:
- Active
- Beds:
- 3
- Lot size:
- 3.02 Acres
- Year built:
- 2024
- Baths:
- 2.00
- MLS#:
- 24067811
- Subdivision:
- Alpine Ridge
ADDITIONAL INFORMATION
Move in ready! Welcome home to the divided bedroom floor plan ranch home featuring 1776 sq ft 3 bedroom, 2 bath and walkout basement on a nice gently sloping 3 acre lot in a small subdivision with minimal restrictions. You will notice the quality of craftsmanship as soon as you walk through the front door. This home features large vaulted great room/kitchen, hearth room full of windows to view the property, upgraded cabinets including a center island, granite countertops, engineered hardwood flooring in main living area, tile shower and separate tub in master bath, stainless steel appliances, and too many more upgrades to list. You will enjoy parking up to three cars and your toys inside the 28x34 oversized 3 car garage. The exterior of the home has a sill height stone front, maintenance free vinyl siding with decorative b&b gables, architect shingles, concrete patio at hearth room door and a second one at the walkout door. Come check out this great property and dream of possibilities.
$598,000
52 W Highway U Troy, MO 63379
- Type:
- Single Family
- Sq.Ft.:
- n/a
- Status:
- Active
- Beds:
- 3
- Lot size:
- 9.04 Acres
- Year built:
- 1988
- Baths:
- 3.00
- MLS#:
- 24067477
ADDITIONAL INFORMATION
Beautiful homestead on NINE private acres in unincorporated Troy! Great room ranch home with glistening oak hardwood flooring throughout. Updated kitchen with granite counters and custom-made Amish cabinetry. Updated bathrooms and an All-seasons room with separate heating/cooling unit. 30x 50 Outbuilding with heating/cooling with lots of space. You will love the Classic Red Barn that sits on the property. Very scenic property, with so many great features. You will not find a more meticulously clean and loved home! Come see this one for yourself! Kitchen refrigerator stays.
$319,000
106 Ridge Road Troy, MO 63379
- Type:
- Single Family
- Sq.Ft.:
- 1,737
- Status:
- Active
- Beds:
- 4
- Lot size:
- 0.31 Acres
- Year built:
- 2001
- Baths:
- 3.00
- MLS#:
- 24063437
- Subdivision:
- Na
ADDITIONAL INFORMATION
Welcome to this 4 bed(1 in LL) 3 bath(1 in LL) walkout ranch. Upon entry you will are greeted with vaulted ceilings in great room / dining room combo which includes a cozy gas fireplace. The dining area hosts a walkout bay door leading to the 12 x12 deck allowing for outdoor enjoyment. Your primary suite hosts vaulted ceilings, bay window, walk-in closet with private bath including a walk in shower. Kitchen features ample cabinets, granite counter tops, center island and black appliances. Adjacent is the laundry/mud room to include the washer & dryer which round out the main floor living. The walkout lower living hosts a full bath and bedroom. Walks out to nice sized patio.
- Type:
- Other
- Sq.Ft.:
- 1,680
- Status:
- Active
- Beds:
- 3
- Baths:
- 3.00
- MLS#:
- 24062589
- Subdivision:
- Manors Of Magnolia
ADDITIONAL INFORMATION
This home is a "To Be Built Home". This price is the base price and standard features. 2 story home offers 3 bedrooms and 2.5 half bathrooms. Main floor laundry and full basement. Additional upgrade options are available.
$499,900
14844 Ralls Drive Troy, MO 63379
- Type:
- Single Family
- Sq.Ft.:
- 3,950
- Status:
- Active
- Beds:
- 4
- Lot size:
- 2.84 Acres
- Year built:
- 2022
- Baths:
- 4.00
- MLS#:
- 24062198
- Subdivision:
- The Vale
ADDITIONAL INFORMATION
Beautiful Chestnut model features an expansive split bedroom ranch style floorpan w/ an eagles nest study! You are welcomed into the entry foyer featuring custom floating wood stairs! Kitchen is perfectly designed for entertaining w/ shaker cabinetry, walnut butcher block countertops, & designer built-ins! Off the dining area the family room has wood burning fireplace flanked by log storage, Brazilian wood floors, & walls of windows! The master bedroom suite has a dual vanity, large shower, separate jetted tub, and his & her walk-in closets. The main floor is completed with 3 bedrooms 2 full baths, half bath, and laundry! Off the family room is your expansive covered deck, perfect spot to enjoy your morning coffee! The lower level features a large rec room and separate living room, a massive guest bedroom flanked by a full bathroom! Walk out to your private back covered patio and enjoy your serene property! This could be the best opportunity you're looking for! Don't wait call us now!!
$149,000
65 Bright Street Troy, MO 63379
- Type:
- Single Family
- Sq.Ft.:
- n/a
- Status:
- Active
- Beds:
- 3
- Lot size:
- 0.19 Acres
- Year built:
- 2005
- Baths:
- 2.00
- MLS#:
- 24060126
- Subdivision:
- Sydnorville
ADDITIONAL INFORMATION
Interior pictures by 9/27. 3BD/2BA double wide in Troy. Open floorplan with primary bedroom suite including a garden tub and walk in closet. Metal roof. HVAC & hot water heater replaced within the last 5 years. Property to be sold AS-IS. Seller has never lived in home.
$799,900
100 Snow Hill Lane Troy, MO 63379
- Type:
- Single Family
- Sq.Ft.:
- 5,300
- Status:
- Active
- Beds:
- 4
- Lot size:
- 17.72 Acres
- Year built:
- 1999
- Baths:
- 6.00
- MLS#:
- 24054461
- Subdivision:
- N.a
ADDITIONAL INFORMATION
Incredible custom built home on 17.7 wooded acres with shared lake and 48X32 shed/detached garage with lien to and set up for wood stove will leave you speechless! Close to State Park with fishing, hiking, exploring , pavilions and so much more! Home has all the room you could want plus incredible views-great room with see thru gas fireplace and walks out to covered sun porch-main floor master bedroom with other half of see thru fireplace and luxury bath plus another main floor bedroom as well-huge kitchen with bay, center island, crown molding on cabinets, pantry and recently updated-formal dining room-MFL-huge family room/rec room off back of home plus bonus area above garage-finished walkout basement with family room walking right out to the lake, more possible bdrms, plus another fireplace-there is also additional wood source heat with hardy wood burning stove
$425,000
473 N Lincoln Drive Troy, MO 63379
- Type:
- Single Family
- Sq.Ft.:
- n/a
- Status:
- Active
- Beds:
- 4
- Lot size:
- 2.26 Acres
- Year built:
- 1960
- Baths:
- 2.00
- MLS#:
- 24059187
ADDITIONAL INFORMATION
Multiple income producing property! There's currently a 2 bedroom, 1 bathroom unit with a walkout basement and a 1 bedroom,1 bathroom unit. Additionally there are 21 storage units of miscellaneous sizes. It sits on over 2 acres and the possibility to build additional storage units, outdoor storage/parking, commercial office space and residential housing is endless!
$555,000
10 Forest Ridge Lane Troy, MO 63379
- Type:
- Single Family
- Sq.Ft.:
- 2,872
- Status:
- Active
- Beds:
- 3
- Lot size:
- 8.11 Acres
- Year built:
- 1975
- Baths:
- 4.00
- MLS#:
- 24057016
ADDITIONAL INFORMATION
PROPERTY BACK ON THE MARKET, NO FAULT OF SELLER! Look at this Wonderful property, great location. 8.109 acres of wooded seclusion. New septic system in 2024 Seller has new architectural shingled roof 2023. Newly installed new garage door, gutters with gutter guards.There is a 20x14 well house/storage bldg with loft.4 ft deep Esther Williams above ground pool , nice patio to enjoy next summer. Inside you will see Mannington laminate floors, office with shelving, see through gas fireplace, & updated Brandkamp cabinets in 2010. Newer GE range & recessed lighting in kitchen. Room addition has Andersen windows, main floor laundry & handicap accessible bath. Remainder of home has Sun tilt windows. Sun Windows has just completed replacing the majority of the windows in home. Creek at south end of property is in a flood plan. home is NOT in flood plain. No modulars or mobile homes restriction. older survey provided.
$950,000
2190 Hwy 47 W Troy, MO 63379
- Type:
- Single Family
- Sq.Ft.:
- n/a
- Status:
- Active
- Beds:
- 4
- Lot size:
- 3 Acres
- Year built:
- 1999
- Baths:
- 5.00
- MLS#:
- 24054806
- Subdivision:
- N/a
ADDITIONAL INFORMATION
Just minutes from town you will find an impressive all brick home on 3 acres +/-. The open concept and bountiful windows overlook a pool with a beautiful view. Main floor has 10’ ceilings and a master suite accompanied by a shower and jetted tub. Kitchen features beautiful white 42” cabinets, granite countertops and appliance package. A formal dining room is perfect for entertaining guests. A bonus room would be great for a home office. On the 2nd floor there are 2 bedrooms and a full bath. Finished (1,200 sqft) walkout basement includes a full bath, kitchen area, living room, and 2 bonus rooms. Plenty of unfinished storage area.
$229,000
330 Harris Street Troy, MO 63379
- Type:
- Single Family
- Sq.Ft.:
- n/a
- Status:
- Active
- Beds:
- 3
- Lot size:
- 0.23 Acres
- Year built:
- 1955
- Baths:
- 2.00
- MLS#:
- 24050197
- Subdivision:
- Nagle Sub
ADDITIONAL INFORMATION
Welcome to this charming home located in the heart of Troy, MO! This property features 2 bedrooms and a full bathroom conveniently situated on the main floor. The lower level offers an additional bedroom and bathroom, making it perfect for guests or family members seeking more privacy. Step outside to enjoy the newly constructed deck, ideal for relaxing or entertaining while soaking in the fresh air. The walkout basement provides easy access to the backyard. For those in need of storage or workshop space, this property includes a detached 2-car garage and a separate shed, providing ample room for all your tools and outdoor gear. With fresh paint & new carpet installed in all bedrooms, you can look forward to a fresh and inviting atmosphere throughout the home. This is a wonderful opportunity for anyone looking for comfort, convenience, and the charm of small-town living. Don't miss your chance to make this lovely property your own.
$559,000
97 Hogs Head Drive Troy, MO 63379
- Type:
- Farm
- Sq.Ft.:
- 2,200
- Status:
- Active
- Beds:
- 3
- Lot size:
- 10.61 Acres
- Year built:
- 1999
- Baths:
- 2.00
- MLS#:
- 24053302
- Subdivision:
- N/a
ADDITIONAL INFORMATION
Discover the ultimate equestrian lifestyle on this stunning 10-acre property minutes outside of Troy. The barn has 20 wooden spacious 10x12 stalls with concrete aisles adjoining them all. Additional features include a tack room with a half bath, feed room, and wash bay with hot and cold weather, ensuring all your equestrian needs are met. Attached to the back of the barn is a 60x180 covered arena, that ensures year -round riding regardless the weather. There are 2 sets of covered stalls outside along with a nice outdoor riding arena. The property is divided into several lush pastures and paddocks, providing ample space for your horses to graze and exercise. The property includes a beautifully appointed 2200 sqft apartment within the main barn. This living space features an open concept floor plan, vaulted ceilings, 3 bedrooms, and 1 ½ bathrooms. A separate caretaker home provides additional living space, featuring two bedrooms, a full kitchen, and a comfortable living area.
$550,000
1812 Myers Road Troy, MO 63379
- Type:
- Single Family
- Sq.Ft.:
- 1,516
- Status:
- Active
- Beds:
- 3
- Lot size:
- 2.11 Acres
- Baths:
- 2.00
- MLS#:
- 24051071
- Subdivision:
- None/na
ADDITIONAL INFORMATION
Discover the perfect blend of modern luxury & country living with this brand-new 1,516 sq. ft. ranch home, set on 2.11+- unrestricted acres. Designed for both comfort and convenience, this stunning residence features an open floor plan w/3 spacious bedrooms & 2 full baths. The large master suite boasts an indulgent bath w/custom shower and a walk-in closet, creating a private retreat for relaxation. The home’s luxury vinyl floors offer both style & durability, while the walk-in pantry provides ample kitchen storage. Enjoy seamless indoor-outdoor living w/the composite back deck perfect for entertaining or unwinding. Additional highlights include a main floor laundry and a matching 30x40 detached outbuilding with electric service and concrete floor, ideal for storage or hobbies. The lot lays perfectly & backs to a tranquil tree line, ensuring privacy and a peaceful setting. Basement has 9’ pour w/egress window. Great location! Just 4 minutes from Hwy 61 in Southern Lincoln County.
$215,000
1185 Boone Street Troy, MO 63379
- Type:
- Single Family
- Sq.Ft.:
- 1,080
- Status:
- Active
- Beds:
- 3
- Lot size:
- 0.26 Acres
- Year built:
- 1983
- Baths:
- 1.00
- MLS#:
- 24050532
- Subdivision:
- Nagles Sub
ADDITIONAL INFORMATION
Cute 3BR/1BA Ranch! This home offers simple living in a convenient location on Boone Street! All appliances, including washer and dryer. Attached 1 car carport and detached 1 car garage. Nice size 0.259 +/- acre lot with mature trees. Buyers will want some things updated but house is move-in ready and being sold AS Is.
$389,900
4 Sunset Drive Troy, MO 63379
- Type:
- Single Family
- Sq.Ft.:
- n/a
- Status:
- Active
- Beds:
- 4
- Lot size:
- 0.86 Acres
- Year built:
- 1955
- Baths:
- 3.00
- MLS#:
- 24043577
- Subdivision:
- Sunset Drive
ADDITIONAL INFORMATION
Great Price Improvement! Beautifully Remodeled, Move-In Ready 4BR/2.5BA on 0.86 acre! From the doors, floors, & fixtures, to the roof & asphalt, it's all new! Open floor plan features luxury waterproof flooring throughout, full masonry fireplace in the great rm, gorgeous yr round sun rm w/ French doors, dining rm, & great kitchen! The kitchen has new cabinets, granite countertop, recessed lighting, marble tile backsplash, & stainless steel appliances! Stairs have a custom made iron rod railing & white risers w/ black rubber treads. All 4 BRs have new floors, doors, & paint. In the lower level, enjoy a recreation/family rm with French doors. The primary bath features a double sink vanity, walk-in shower, & ceramic tile. The hall bathroom also has a double sink & ceramic tile! Furnace/A/C, windows, siding, landscaping, garage door, & 10x12 deck are all new too! This location offers in-town convenience w/ a private, park-like setting. Don't be surprised if you see deer in the back yard!
- Type:
- Single Family
- Sq.Ft.:
- n/a
- Status:
- Active
- Beds:
- 3
- Lot size:
- 5 Acres
- Baths:
- 3.00
- MLS#:
- 24032398
- Subdivision:
- Merz Meadows
ADDITIONAL INFORMATION
Craftsman style home on 3 acres in small neighborhood. Floorplan is not your typical layout and lives really well. Amazing butlers pantry and a mudroom close to the bedrooms that you dont have to walk thru from the garage !!! Large front porch and shed dormer really look nice. Custom cabinets, granite tops, appliance package. Master bedroom has a great closet and the master bath is spa like with its hard surface shower. Upgraded trims and finishes planned, but you can still pick colors and finishes if you hurry. Large mature trees that go to beautiful creek that is on this parcel
$314,000
Address not provided Troy, MO 63379
- Type:
- Other
- Sq.Ft.:
- n/a
- Status:
- Active
- Beds:
- 3
- Baths:
- 2.00
- MLS#:
- 24027628
- Subdivision:
- Manors Of Magnolia
ADDITIONAL INFORMATION
This home is a "To Be Built" The Hermitage offers over 1555 sq foot of living space plus a full basement and two-car garage. Three bedroom 2 bath home with Master bedroom suite. Open floor plan with breakfast bar/center island in the kitchen. The picture is for reference only.
$324,000
Address not provided Troy, MO 63379
- Type:
- Other
- Sq.Ft.:
- n/a
- Status:
- Active
- Beds:
- 3
- Baths:
- 2.00
- MLS#:
- 24027357
- Subdivision:
- Manors Of Magnolia
ADDITIONAL INFORMATION
This home is a To Be Built. Over 1700 sq ft ranch home. 3 bedroom 2 bathroom. Full basement and 2 car attached garage. The picture is for reference only.
$371,000
Address not provided Troy, MO 63379
- Type:
- Other
- Sq.Ft.:
- 2,277
- Status:
- Active
- Beds:
- 3
- Baths:
- 3.00
- MLS#:
- 24027353
- Subdivision:
- Manors Of Magnolia
ADDITIONAL INFORMATION
This home is a "To Be Built Home". This price is the base price and standard features. 1.5-story home offers 3 bedrooms and 2.5 half bathrooms. Main floor master bedroom suite with two vanities in the master bathroom. The master bathroom has a corner bathtub and a separate shower. Main floor laundry and full basement. Additional upgrade options are available.
- Type:
- Other
- Sq.Ft.:
- n/a
- Status:
- Active
- Beds:
- 3
- Baths:
- 2.00
- MLS#:
- 24027364
- Subdivision:
- Manors Of Magnolia
ADDITIONAL INFORMATION
This home is To Be Built and includes the base price and standard features. Additional Lot Premiums and upgrade options are available. Photos are for representation only. 3 Bedroom, 2 bathrooms, 2 car attached garage, full basement.
$319,000
Address not provided Troy, MO 63379
- Type:
- Other
- Sq.Ft.:
- n/a
- Status:
- Active
- Beds:
- 3
- Baths:
- 2.00
- MLS#:
- 24027360
- Subdivision:
- Manors Of Magnolia
ADDITIONAL INFORMATION
This house is a To Be Built 1643 sq ft ranch, three bedrooms, 2 bathrooms, and two car garage. Split bedroom plan. The master bathroom suite has double sinks and two walk-in closets. Vault in the living room. Full basement. The picture is for reference only.
$295,000
1198 Boone Street Troy, MO 63379
- Type:
- Single Family
- Sq.Ft.:
- 1,271
- Status:
- Active
- Beds:
- 2
- Lot size:
- 0.25 Acres
- Year built:
- 2023
- Baths:
- 2.00
- MLS#:
- 24008085
- Subdivision:
- Boone Villas
ADDITIONAL INFORMATION
55 and older take a look at this new 2 bdrm 2 bath villa with lots of extras. See the attached spec sheet. Granite counter tops in kitchen with custom made Echelon cabinets. Fully insulated, finished drywalled and painted garage. New deck just installed -enclosed soffits and fascia. 25 year warranted shingled roof, Colonial paneled doors, 1 phone and 3 cable jacks. GE self cleaning elec range, high efficiency dishwasher, 1/3 horsepower disposal. Brush nickel plumbing fixtures throughout. The list goes on-DECK JUST Finished on 10/24-The taxes will be determined when property is sold, and the tax id # will be changed. These 2 currently reflect the entire parent tract that this parcel is sold from-BUILDER IS GOING TO BREAK GROUND SOON ON ANOTHER OF THE SAME UNIT SOUTH OF THIS SUBJECT PROJECT.

Listings courtesy of MARIS as distributed by MLS GRID. Based on information submitted to the MLS GRID as of {{last updated}}. All data is obtained from various sources and may not have been verified by broker or MLS GRID. Supplied Open House Information is subject to change without notice. All information should be independently reviewed and verified for accuracy. Properties may or may not be listed by the office/agent presenting the information. Properties displayed may be listed or sold by various participants in the MLS. The Digital Millennium Copyright Act of 1998, 17 U.S.C. § 512 (the “DMCA”) provides recourse for copyright owners who believe that material appearing on the Internet infringes their rights under U.S. copyright law. If you believe in good faith that any content or material made available in connection with our website or services infringes your copyright, you (or your agent) may send us a notice requesting that the content or material be removed, or access to it blocked. Notices must be sent in writing by email to [email protected]. The DMCA requires that your notice of alleged copyright infringement include the following information: (1) description of the copyrighted work that is the subject of claimed infringement; (2) description of the alleged infringing content and information sufficient to permit us to locate the content; (3) contact information for you, including your address, telephone number and email address; (4) a statement by you that you have a good faith belief that the content in the manner complained of is not authorized by the copyright owner, or its agent, or by the operation of any law; (5) a statement by you, signed under penalty of perjury, that the information in the notification is accurate and that you have the authority to enforce the copyrights that are claimed to be infringed; and (6) a physical or electronic signature of the copyright owner or a person authorized to act on the copyright owner’s behalf. Failure to include all of the above information may result in the delay of the processing of your complaint.
Troy Real Estate
The median home value in Troy, MO is $263,000. This is higher than the county median home value of $250,400. The national median home value is $338,100. The average price of homes sold in Troy, MO is $263,000. Approximately 65.38% of Troy homes are owned, compared to 29.67% rented, while 4.96% are vacant. Troy real estate listings include condos, townhomes, and single family homes for sale. Commercial properties are also available. If you see a property you’re interested in, contact a Troy real estate agent to arrange a tour today!
Troy, Missouri 63379 has a population of 12,463. Troy 63379 is less family-centric than the surrounding county with 30.06% of the households containing married families with children. The county average for households married with children is 30.99%.
The median household income in Troy, Missouri 63379 is $73,406. The median household income for the surrounding county is $76,622 compared to the national median of $69,021. The median age of people living in Troy 63379 is 34.1 years.
Troy Weather
The average high temperature in July is 88.7 degrees, with an average low temperature in January of 20.2 degrees. The average rainfall is approximately 41.2 inches per year, with 15.2 inches of snow per year.
