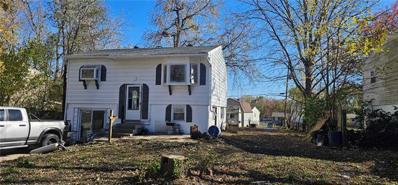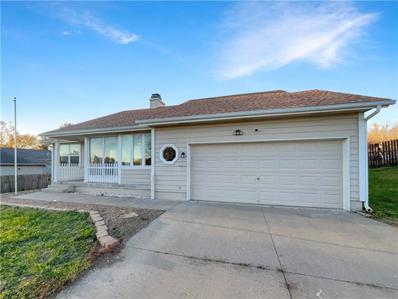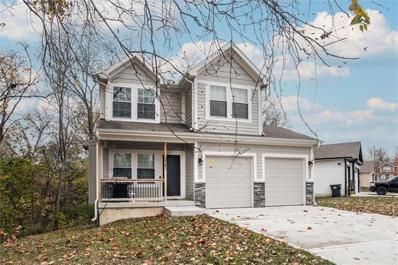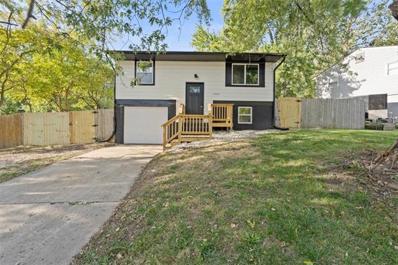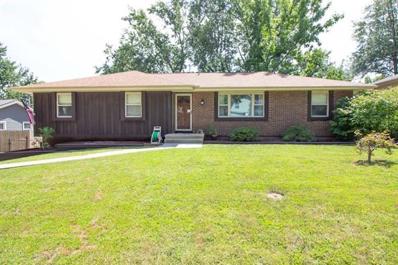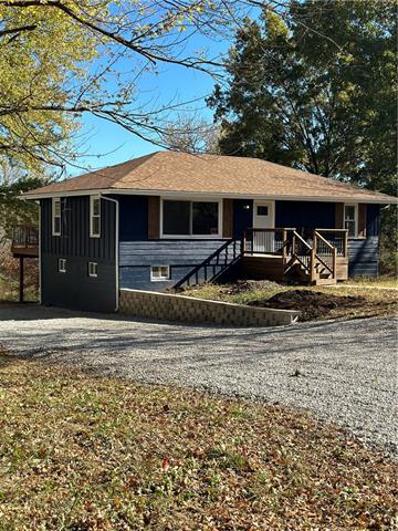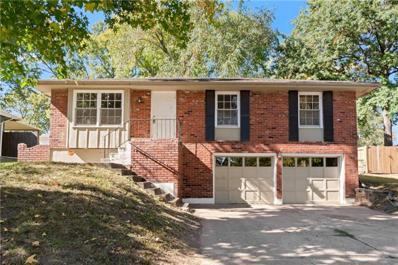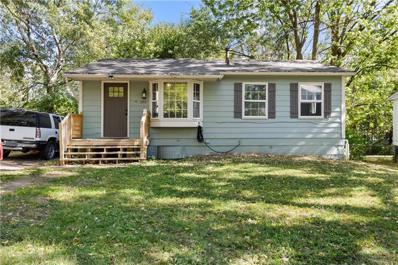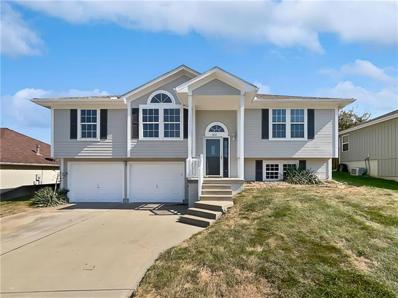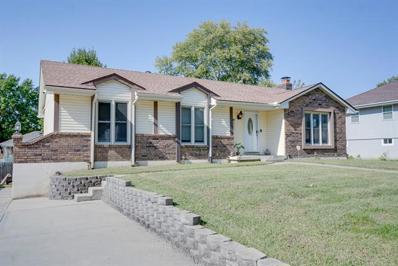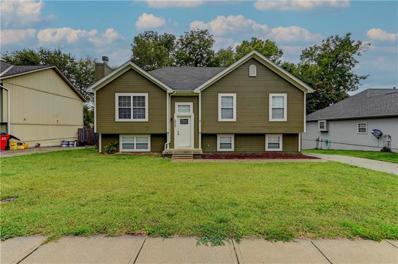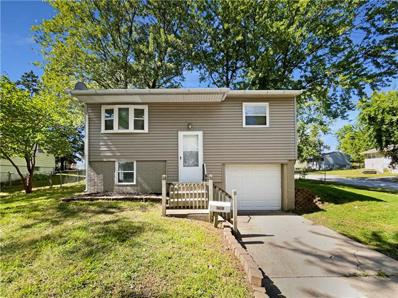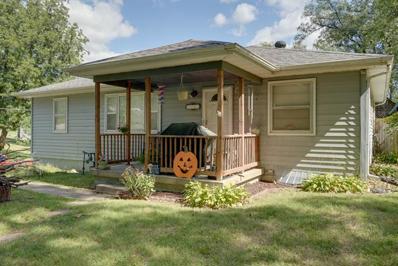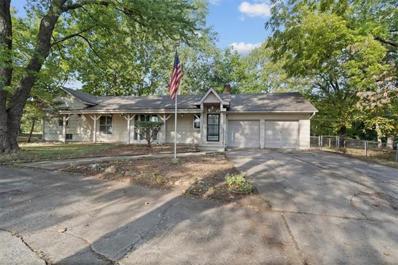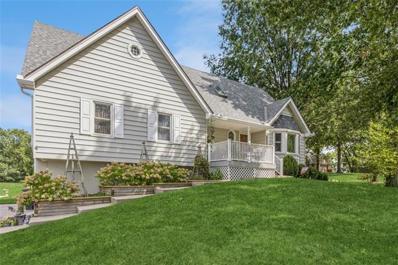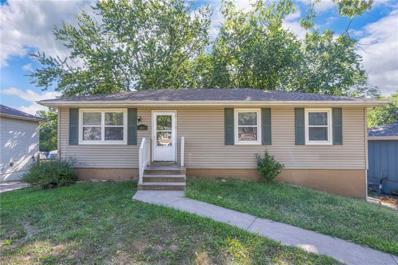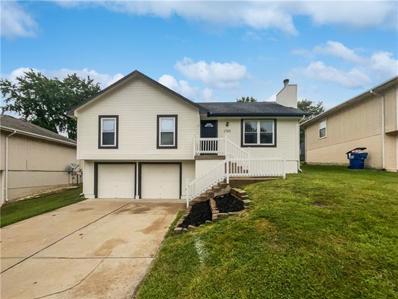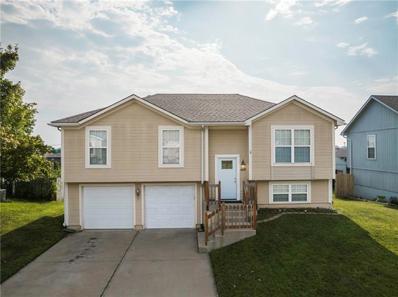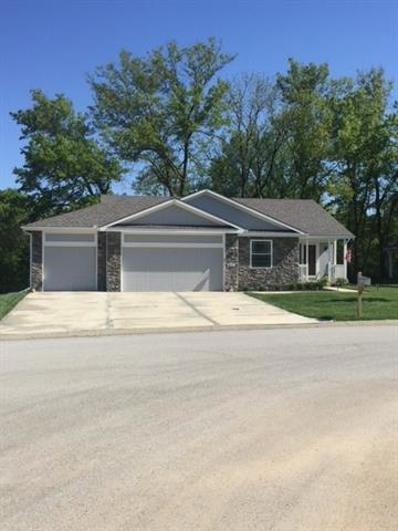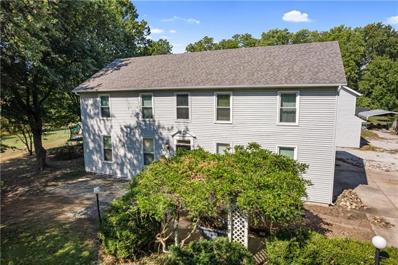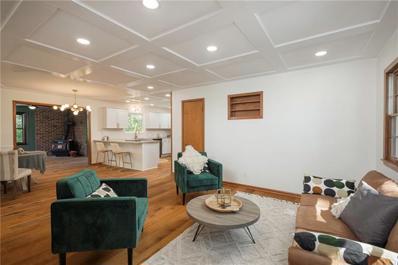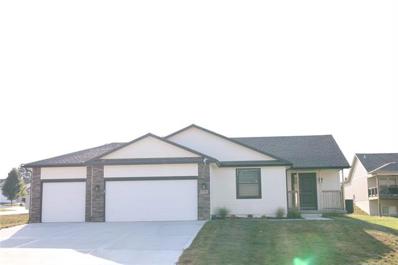Independence MO Homes for Sale
- Type:
- Single Family
- Sq.Ft.:
- 1,450
- Status:
- Active
- Beds:
- 3
- Lot size:
- 0.19 Acres
- Year built:
- 1966
- Baths:
- 1.00
- MLS#:
- 2520422
- Subdivision:
- Fairland View
ADDITIONAL INFORMATION
This 1966 two-story home offers 3 bedrooms and 1 bathroom, with a recently remodeled interior that blends modern style and comfort. The home features a spacious layout, updated finishes, and a driveway for convenient off-street parking. Move-in ready and perfect for buyers looking for a home with contemporary updates in a classic setting.
- Type:
- Single Family
- Sq.Ft.:
- 1,519
- Status:
- Active
- Beds:
- 3
- Lot size:
- 0.16 Acres
- Year built:
- 1991
- Baths:
- 3.00
- MLS#:
- 2520287
- Subdivision:
- Osage Village
ADDITIONAL INFORMATION
Seller may consider buyer concessions if made in an offer. Welcome to this beautifully updated home! The neutral color paint scheme provides a calming atmosphere, and a cozy fireplace adds a touch of warmth. The kitchen is a chef's delight, boasting all new stainless steel appliances, and a stylish accent backsplash. The primary bedroom is a sanctuary, featuring double closets for maximum storage. The primary bathroom is a true sanctuary, a relaxing jacuzzi tub. The exterior is just as impressive with a patio, fenced in backyard outdoor activities. Inside, partial flooring replacement adds a modern touch. With all these features, this home is a haven of comfort and style. Don't miss this opportunity to make this beautiful property your new home.
- Type:
- Single Family
- Sq.Ft.:
- 1,579
- Status:
- Active
- Beds:
- 3
- Lot size:
- 0.24 Acres
- Year built:
- 2022
- Baths:
- 3.00
- MLS#:
- 2518608
- Subdivision:
- New Salem
ADDITIONAL INFORMATION
Welcome to your dream home! This beautifully built 2022 residence is a perfect blend of modern elegance and everyday convenience, boasting a spacious layout designed for both comfort and functionality. With 3 Bedrooms, 3 Full Bathrooms, each bedroom offers ample space and natural light, providing a serene retreat for everyone in the family. The luxurious bathrooms are designed with contemporary finishes that elevate your daily routine. The laundry is conveniently located upstairs so you can say goodbye to hauling laundry up and down the stairs! With the washer and dryer conveniently located on the same level as the bedrooms, laundry day just got a whole lot easier. You'll appreciate the extra storage throughout the home, allowing you to keep your spaces organized and clutter-free. The Large 2 car garage also has plenty of extra storage space for all your outdoor gear and seasonal items. Nestled at the end of a charming cul-de-sac, this home offers peace and privacy, making it ideal for families and anyone seeking a tranquil environment. Join a welcoming community that values connection and safety. With nearby parks, walking trails, and friendly neighbors, it’s a perfect place to call home. This immaculate and well-maintained home is ready for you to move in and make your own! Whether you're hosting family gatherings or enjoying quiet nights in, this property offers the perfect backdrop for all of life’s moments. Don't miss out on this incredible opportunity—schedule a showing today and start envisioning your life in this stunning home!
- Type:
- Single Family
- Sq.Ft.:
- 1,450
- Status:
- Active
- Beds:
- 3
- Lot size:
- 0.23 Acres
- Baths:
- 1.00
- MLS#:
- 2519072
- Subdivision:
- Far View North
ADDITIONAL INFORMATION
BACK ON MARKET AT NO FAULT TO SELLER! This recently rehabbed 3-bedroom, 1-bath home is the perfect blend of charm and modern convenience, making it ideal for first-time home buyers. With fresh updates throughout, including new flooring, fixtures, and a stylishly renovated kitchen, the home is move-in ready and designed for comfortable living. Natural light fills each room, creating a warm and inviting atmosphere that makes it easy to feel right at home. The spacious backyard provides ample room for outdoor relaxation or future landscaping ideas, offering a great space for entertaining family and friends. This home offers a welcoming start for new homeowners looking to build memories in a beautifully updated space.
- Type:
- Single Family
- Sq.Ft.:
- 2,104
- Status:
- Active
- Beds:
- 3
- Lot size:
- 0.21 Acres
- Year built:
- 1976
- Baths:
- 3.00
- MLS#:
- 2518964
- Subdivision:
- Salem East
ADDITIONAL INFORMATION
Fresh new updates. New interior paint in the main 3 living areas. This home is ready to go! The price is right. Enjoy the location, the neighborhood. Utilities on the main level. Extra living space in the walkout basement. Great place for some privacy or even a lower level rental with access to outdoors and parking space. Dining-living room combo, bright and roomy for big gatherings, Great kitchen with kitchen peninsula eating space and open to the cozy hearth room and fireplace. Walk out to the shaded deck for some great barbequing and lounging. A 2nd deck where there’s room for a new hot tub or fenced play area. The primary bedroom is good-sized with a full bath. 3rd bedroom boasts a main-floor laundry closet. 2nd laundry hookups in the walkout lower level also. Options in the Walk-out basement too, with a 4th non-conforming bedroom, a big walk-in closet, a huge family room, and a full bath. Someone could have their own space for sure! Storage galore in this home. The yard is fenced and plenty of shade. The back entrance garage makes space to play basketball or tricycle riding. Furnace, AC, water heater and roof all less than 10 yrs old. A little out of the city limits but close to amenities. This home is move-in ready. You could be in before the holidays! Doesn't get much better than this for the price.
- Type:
- Single Family
- Sq.Ft.:
- 1,968
- Status:
- Active
- Beds:
- 4
- Year built:
- 1960
- Baths:
- 2.00
- MLS#:
- 2517615
- Subdivision:
- Blue Skyline Acres
ADDITIONAL INFORMATION
The home boasts brand-new feel with new HVAC, AC, roof, and windows, ensuring comfort and peace of mind year-round. Step inside to discover a stylish kitchen equipped with all-new cabinets, sleek appliances. The bathrooms have been tastefully upgraded and the home features new flooring and fresh paint throughout, creating a welcoming ambiance in every room. Downstairs, the finished basement adds additional living space with the 4th bedroom. Nestled on nearly an acre lot, this property offers ample outdoor space for relaxation, recreation, or future projects with newly added deck on back of house and newly build front porch.
- Type:
- Single Family
- Sq.Ft.:
- 1,258
- Status:
- Active
- Beds:
- 3
- Lot size:
- 0.2 Acres
- Year built:
- 1976
- Baths:
- 1.00
- MLS#:
- 2514627
- Subdivision:
- Salem East
ADDITIONAL INFORMATION
Light and bright this raised ranch is move-in ready! Plenty of space for a kitchen island. The sliding door in the kitchen brings in lots of natural light and allows for gatherings or grilling to move seamlessly outdoors to the large fenced yard. The rest of the home features fresh new neutral paint and tasteful LVP throughout. Nice sized rooms and a remodeled bath. The large basement offers tons of storage.
- Type:
- Single Family
- Sq.Ft.:
- 1,594
- Status:
- Active
- Beds:
- 4
- Lot size:
- 0.25 Acres
- Year built:
- 1965
- Baths:
- 2.00
- MLS#:
- 2515931
- Subdivision:
- Far View North
ADDITIONAL INFORMATION
Take a look at this beautiful and cozy home!! Full finished basement, with an extra guest room! It has one of the largest lots in the neighborhood, which works great for entertaining guest, cookouts etc... On a spacious back deck with plenty of back yard space for the children.
- Type:
- Single Family
- Sq.Ft.:
- 1,936
- Status:
- Active
- Beds:
- 3
- Lot size:
- 0.17 Acres
- Year built:
- 2003
- Baths:
- 3.00
- MLS#:
- 2515094
- Subdivision:
- Churchill Estate
ADDITIONAL INFORMATION
Seller may consider buyer concessions if made in an offer. Welcome to this beautifully updated home, freshly painted inside and out with a neutral color scheme. The inviting living room features a cozy fireplace, while the kitchen showcases a stylish accent backsplash and all stainless steel appliances. The primary bathroom offers a luxurious jacuzzi tub for relaxation. A partial flooring replacement adds to the home's modern appeal. Enjoy outdoor living with a fenced-in backyard and a deck perfect for BBQs or morning coffee. With all these features, this home is ready for you to make it your own.
- Type:
- Single Family
- Sq.Ft.:
- 1,686
- Status:
- Active
- Beds:
- 3
- Lot size:
- 0.2 Acres
- Year built:
- 1977
- Baths:
- 3.00
- MLS#:
- 2514348
- Subdivision:
- Salem East
ADDITIONAL INFORMATION
Welcome to this stunning 3-bedroom, 2.5-bathroom home, perfect for families or anyone looking for comfort and style! Located in a serene neighborhood with the well desired Fort Osage school district. Step into the large living room, bathed in natural light, perfect for entertaining or relaxing. A second family room offers additional space for cozy gatherings or movie nights. The modern kitchen features plenty of counter space, making it ideal for home chefs. ALL kitchen Appliances stay with home. Enjoy outdoor living with a spacious sunroom with lots of windows to soak up the sun. not only do you have a sunroom but you also have a covered patio—perfect for enjoying morning coffee or evening dinners. Entire yard is surrounded by a privacy fence. The home also includes a large 2-car garage, providing ample storage and secure parking. Located in a desirable neighborhood, this home offers the perfect blend of indoor and outdoor living. Don't miss out on this gem! Fort Osage school district. This home has been filled with love and taken well care of. Step inside and imagine how your family can settle in to your Future Home.
- Type:
- Single Family
- Sq.Ft.:
- 1,815
- Status:
- Active
- Beds:
- 4
- Lot size:
- 0.17 Acres
- Year built:
- 2005
- Baths:
- 3.00
- MLS#:
- 2514237
- Subdivision:
- Churchill Estate
ADDITIONAL INFORMATION
The property at 2010 Ethan Lane, located in Independence, Jackson County, Missouri, is a single-family residence built in 2005. It has 4 bedrooms, 3 bathrooms, and approximately 1800 square feet of living space. The home features a split-entry floor plan, vaulted ceilings, a fireplace in the family room, an eat-in kitchen, walk-in closets, a two-car garage and a Finished basement. The lot is about 7,589 square feet, and the property is situated in the Churchill Estates subdivision?. As for the school district, this home is part of the Fort Osage R-I School District, which serves the Independence area. Fort Osage High School, located about 3 miles from the property, is the assigned high school. This district is known for its commitment to providing quality education to its students?.
- Type:
- Single Family
- Sq.Ft.:
- 1,055
- Status:
- Active
- Beds:
- 3
- Lot size:
- 0.25 Acres
- Year built:
- 1968
- Baths:
- 2.00
- MLS#:
- 2512334
- Subdivision:
- Far View North
ADDITIONAL INFORMATION
Seller may consider buyer concessions if made in an offer. Welcome to a home that exudes charm and sophistication. The interior is graced with a fresh coat of neutral color paint, providing a calming and elegant ambiance. The kitchen is a chef's dream, boasting a unique accent backsplash and equipped with all stainless steel appliances for a modern touch. The exterior is just as impressive, featuring a deck perfect for relaxation or entertaining. The fenced-in backyard offers privacy and a space for outdoor activities. This property is not just a house, but a lifestyle. Make it yours!
- Type:
- Single Family
- Sq.Ft.:
- 1,204
- Status:
- Active
- Beds:
- 3
- Lot size:
- 0.66 Acres
- Baths:
- 2.00
- MLS#:
- 2512235
- Subdivision:
- Blue Skyline Acres
ADDITIONAL INFORMATION
Discover this beautiful 3-bedroom, 2-bathroom home offering a blend of comfort and space. The main level features a large living room and dining area, perfect for gatherings. A versatile 4th non-conforming bedroom and a second family/living room downstairs add even more flexibility to the home’s layout.Outside,Relax on the cute covered front patio, or entertain on the expansive back patio that wraps around your very own pool – perfect for summer fun! ENJOY the convenience of a 1-car attached garage, plus an additional 2-car detached garage for extra storage or parking. The fully privacy fenced yard, surrounded by mature trees, offers exceptional privacy, creating a peaceful retreat right at home. Sitting on a quaint little back road gives you the out in the country feel while still only being minutes from your local fast food, grocery stores, restaurants and even a Drive-In movie theatre. This home sits on a large lot and has multiple drives. 1 car driveway in front and large driveway on side for maximum parking opportunities. Swimming pool was maintained one summer ago. Seller would like to sell AS-IS. Dont miss out on this Beauty!! House will only go FHA if buyer/selller are willing to fix several minor repairs. Seller can be negotiable on repairs with any fair offer..
- Type:
- Single Family
- Sq.Ft.:
- 1,468
- Status:
- Active
- Beds:
- 3
- Lot size:
- 3 Acres
- Year built:
- 1955
- Baths:
- 2.00
- MLS#:
- 2510822
- Subdivision:
- Eden Orchard
ADDITIONAL INFORMATION
Discover this move-in-ready home on a spacious 3-acre lot in the highly desirable Fort Osage School District! Enjoy gardening, raising chickens, or riding ATVs on your private lot, with mature trees providing shade for relaxing on the back patio. The open layout is perfect for entertaining, and you can easily add a wood stove to the existing hearth for extra warmth. With 3 bedrooms, 2 bathrooms, fresh flooring, new carpet, and HVAC for year-round comfort, this home has what you need. Additional features include ample storage, a potential kitchen expansion, an attached two-car garage, and a 33’ x 17’ concrete outbuilding. Start your day with coffee on the covered front porch and enjoy the serene setting. Don’t miss this chance to make it yours!
- Type:
- Single Family
- Sq.Ft.:
- 2,082
- Status:
- Active
- Beds:
- 4
- Lot size:
- 2.4 Acres
- Year built:
- 1987
- Baths:
- 3.00
- MLS#:
- 2509112
- Subdivision:
- Obermeyer Acres
ADDITIONAL INFORMATION
Perfectly nestled on 2.4 serene acres of beautiful landscaping all around the home, you will find this to be your personal OASIS! This home is meticulously decorated and maintained! A two-story entry greets you as you walk in to the huge greatroom with high vaulted ceilings, a floor to ceiling wood-burning fireplace (brand new stainless steel liner), plus hard-wiring for internet. The home's kitchen is complete with ceramic tile flooring, granite countertops, sliding door to the deck with a covered pergola, plus all the kitchen appliances stay! On the main level of the home there are also 2 bedrooms AND a full laundry room. The primary bedroom has updated tasteful LVP flooring, two windows and ceiling fan. Also, take note of the primary bedroom bath with its new tile shower, vanity and walk-in closet. On the second floor, one of the 2 additional bedrooms is HUGE and makes for a perfect guest suite with 2 closets and adjacent to the upper floor full bathroom. You will enjoy the home's exterior as well. On the 2.4 acres, a fenced in area has been established along with several peaceful sitting areas, an outbuilding/shed, enclosed chicken coop, plus an oversized driveway that will accommodate multiple vehicles. Some more terrific features of this property - NEW roof July 2024 - Septic system just 5 years - Sump pump within 4 years - radon mitigation system - full basement ready for finishing or workshop area. A bit of country living right within the city!
- Type:
- Single Family
- Sq.Ft.:
- 1,402
- Status:
- Active
- Beds:
- 3
- Lot size:
- 0.28 Acres
- Year built:
- 1973
- Baths:
- 2.00
- MLS#:
- 2505032
- Subdivision:
- Elm Grove
ADDITIONAL INFORMATION
Enjoy main-level living with a fully finished basement as a bonus! Covered deck right off the kitchen looking over large, fenced, and shaded yard. 3 bedrooms, 2 full bathrooms, eat-in kitchen, 1-car garage with a lot of driveway space. This home has so much to offer.
- Type:
- Single Family
- Sq.Ft.:
- 1,450
- Status:
- Active
- Beds:
- 3
- Lot size:
- 0.17 Acres
- Year built:
- 1996
- Baths:
- 3.00
- MLS#:
- 2504438
- Subdivision:
- Elm Grove
ADDITIONAL INFORMATION
Seller may consider buyer concessions if made in an offer. Welcome to a beautifully presented home that exudes warmth and style. The living room boasts a cozy fireplace, perfect for those chilly evenings. Walls adorned with a neutral color paint scheme provide a calming atmosphere throughout. The kitchen is a chef's delight, featuring an accent backsplash for ample storage. The fresh exterior paint adds to the curb appeal of this charming property. Enjoy privacy in your fenced-in backyard, ideal for tranquil afternoons. Step outside to the patio for a serene space to enjoy brunch or evening drinks This property is a perfect blend of comfort and style. Don't miss the chance to make this your dream home!
- Type:
- Single Family
- Sq.Ft.:
- 1,559
- Status:
- Active
- Beds:
- 4
- Lot size:
- 0.18 Acres
- Year built:
- 2002
- Baths:
- 3.00
- MLS#:
- 2500174
- Subdivision:
- Elm Grove
ADDITIONAL INFORMATION
This 4 bed, 3 bath, 2 car garage home located in the Fort Osage School District has much to offer. Within the last few years the house has all new stainless steel kitchen appliances (fridge stays) and newer A/C. This inside is bright and airy. The home features 3 full beds and 2 baths on the main floor. The finished, walkout basement features a 4th bedroom and a full bath. The level, spacious backyard features 3 sided fence (not much left to fully enclose), a covered deck and walk out patio. Don’t miss an opportunity to own this clean, affordable home in a great location (Unincorporated Jackson County).
- Type:
- Other
- Sq.Ft.:
- 1,698
- Status:
- Active
- Beds:
- 2
- Lot size:
- 0.21 Acres
- Year built:
- 2024
- Baths:
- 2.00
- MLS#:
- 2498986
- Subdivision:
- Churchill Estate
ADDITIONAL INFORMATION
There are only 2 lots left at high-demand Churchill Estates. Maintenance provided community for only $70/mo (weekly lawn care, weekly trash service, snow removal over 3"). Walk out lot, culdesac lot. Home construction is to start within 60 days or sooner with a contract. The client can still select all colors, flooring, tile and can make some minor modifications if needed to the floor plan. Note: pictures are from a previous model home.
- Type:
- Single Family
- Sq.Ft.:
- 3,421
- Status:
- Active
- Beds:
- 4
- Lot size:
- 1.04 Acres
- Year built:
- 1987
- Baths:
- 6.00
- MLS#:
- 2493871
- Subdivision:
- Fort Haven
ADDITIONAL INFORMATION
New Roof, Gutters.Country living in Fort Osage School District, Spacious 4 bedroom 2 Story Home on 1 acre estate lot has 4 bedrooms 4 full bathrooms and 2 half bathrooms. Large Kitchen with Granite Island and Formal Dining Room. 4 car garages with extra room for a workshop. 2 Story Carriage House with over 800 Sq Ft. of private living space with Large Bedroom and bath with an open concept kitchen / living room. Also has a Private Deck. Main House has large living room with fireplace lots of windows. 1st floor office/study. Large Loft & upstair laundry Concrete basement with lots of storage and a large finished room that could be Rec Room or a nonconforming 5th bedroom w/ full bathroom. Solar System is 19,000 watt enphase w/wifi status that provides plenty of power Several New Windows. Lots of room for Family, Cars, Pets etc. Home backs up to a large wooded area and is on a quiet lane close to Fort Osage schools.
- Type:
- Single Family
- Sq.Ft.:
- 2,608
- Status:
- Active
- Beds:
- 4
- Lot size:
- 2.41 Acres
- Year built:
- 1970
- Baths:
- 3.00
- MLS#:
- 2492640
- Subdivision:
- Other
ADDITIONAL INFORMATION
This home has been beautifully updated with prairie contemporary styling, you have to see it to believe it. It looks like a magazine. Welcome to your retreat in the city! One level living at its finest in this well appointed ranch in the Fort Osage School District. Nature's beauty sets the scene for endless possibilities on this large lot of nearly 2.5 acres! Step inside, and you'll find a generously sized ranch house that's been well-maintained and beautifully updated also boasting a new AC unit and main level laundry. Picture yourself in the hearth room during winter, cozied up by the inviting wood stove. There is a family room, workshop, and ample storage in the basement. Garage offers a mechanics pit for home automotive projects! Don't miss this one!
- Type:
- Single Family
- Sq.Ft.:
- 2,370
- Status:
- Active
- Beds:
- 4
- Lot size:
- 0.19 Acres
- Year built:
- 2024
- Baths:
- 3.00
- MLS#:
- 2459482
- Subdivision:
- Salem East
ADDITIONAL INFORMATION
Scottland Homes LLC presents its Regency plan with customized wheel-chair accessibility and extended garage. Main floor features open floor plan, sunroom, 2 large bedrooms, 2 bathrooms and laundry. The finished basement features a full bath, 2 bedrooms and a rec space. Permit phase as of listing date.
  |
| Listings courtesy of Heartland MLS as distributed by MLS GRID. Based on information submitted to the MLS GRID as of {{last updated}}. All data is obtained from various sources and may not have been verified by broker or MLS GRID. Supplied Open House Information is subject to change without notice. All information should be independently reviewed and verified for accuracy. Properties may or may not be listed by the office/agent presenting the information. Properties displayed may be listed or sold by various participants in the MLS. The information displayed on this page is confidential, proprietary, and copyrighted information of Heartland Multiple Listing Service, Inc. (Heartland MLS). Copyright 2024, Heartland Multiple Listing Service, Inc. Heartland MLS and this broker do not make any warranty or representation concerning the timeliness or accuracy of the information displayed herein. In consideration for the receipt of the information on this page, the recipient agrees to use the information solely for the private non-commercial purpose of identifying a property in which the recipient has a good faith interest in acquiring. The properties displayed on this website may not be all of the properties in the Heartland MLS database compilation, or all of the properties listed with other brokers participating in the Heartland MLS IDX program. Detailed information about the properties displayed on this website includes the name of the listing company. Heartland MLS Terms of Use |
Independence Real Estate
The median home value in Independence, MO is $178,800. This is lower than the county median home value of $212,500. The national median home value is $338,100. The average price of homes sold in Independence, MO is $178,800. Approximately 54.25% of Independence homes are owned, compared to 36.81% rented, while 8.94% are vacant. Independence real estate listings include condos, townhomes, and single family homes for sale. Commercial properties are also available. If you see a property you’re interested in, contact a Independence real estate agent to arrange a tour today!
Independence, Missouri 64058 has a population of 122,230. Independence 64058 is less family-centric than the surrounding county with 25.25% of the households containing married families with children. The county average for households married with children is 28.36%.
The median household income in Independence, Missouri 64058 is $53,996. The median household income for the surrounding county is $60,800 compared to the national median of $69,021. The median age of people living in Independence 64058 is 39.5 years.
Independence Weather
The average high temperature in July is 88.3 degrees, with an average low temperature in January of 20.2 degrees. The average rainfall is approximately 43.3 inches per year, with 13.6 inches of snow per year.
