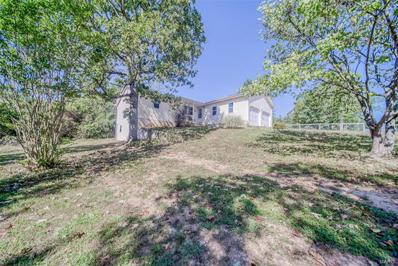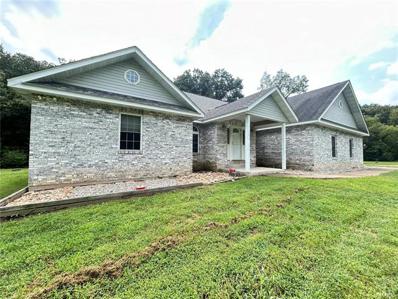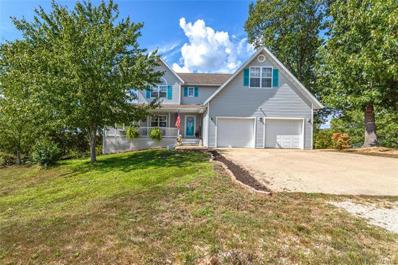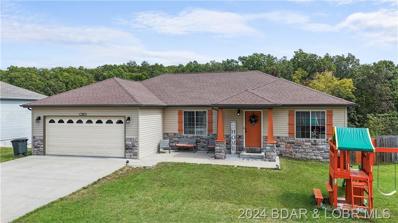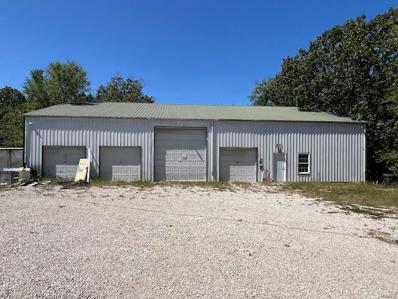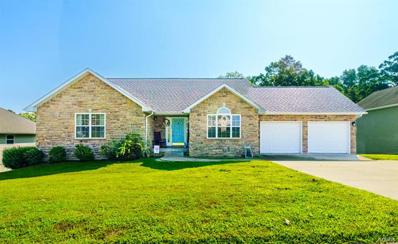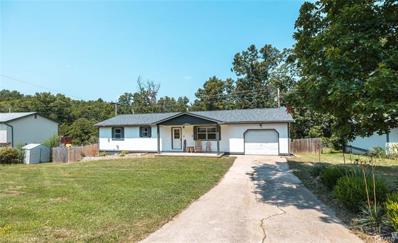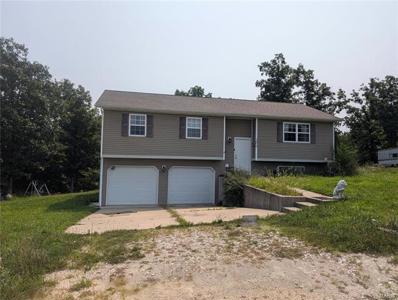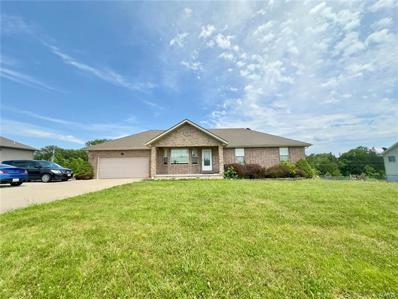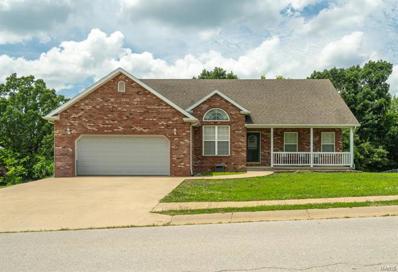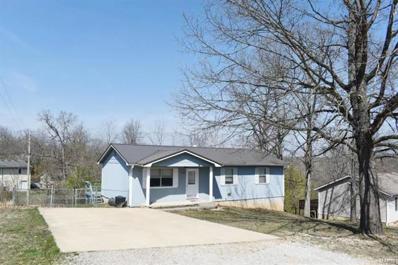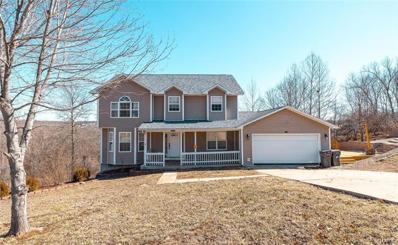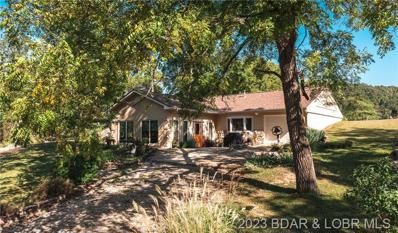St Robert MO Homes for Sale
$210,000
15130 Tampa Road St Robert, MO 65584
- Type:
- Single Family
- Sq.Ft.:
- 2,208
- Status:
- Active
- Beds:
- 5
- Lot size:
- 0.46 Acres
- Year built:
- 1987
- Baths:
- 2.00
- MLS#:
- 24060589
- Subdivision:
- N/a
ADDITIONAL INFORMATION
Spacious 5-bedroom, 2-bath home on almost half an acre in St. Robert! This home has been recently updated with fresh paint and trim, newer appliances, and a jetted tub upstairs that’s perfect for relaxing. The basement has a non-conforming bedroom that could be a guest room, office, or storage—whatever fits your needs! There’s a huge shed with concrete floors, electricity, a power door in the front, and a sliding door in the back—making it perfect for storing equipment or working on projects. And the big fenced-in backyard is great for pets or outdoor gatherings. Come take a look and see if this one’s right for you!
- Type:
- Single Family
- Sq.Ft.:
- 2,496
- Status:
- Active
- Beds:
- 4
- Lot size:
- 0.27 Acres
- Year built:
- 1995
- Baths:
- 3.00
- MLS#:
- 24061856
- Subdivision:
- Thousand Hills Sub
ADDITIONAL INFORMATION
Discover the charm & ultimate comfort in this fully remodeled 4 bedroom, 3 bathroom home in St. Robert, just minutes from the main gate at Fort Leonard Wood. Updates include new flooring, fresh paint, & new doors throughout. This beautiful home offers an open-concept main level with a fully finished basement, allowing ample space for family and guests. Stepping inside from the inviting covered front porch is a spacious living area filled with natural light. Luxury vinyl plank flooring flows seamlessly throughout the main level. The dining area provides access to the deck overlooking the private, tree-lined backyard. This kitchen boasts abundant cabinet & countertop space. The laundry room is conveniently located off of the kitchen. The primary suite offers a full ensuite bathroom. 2 sizable bedrooms & a guest bath complete the main level. Downstairs is the spacious family/rec room, a 4th bedroom, & a full bathroom. Don't miss this opportunity. Schedule your private showing today!
$234,900
15395 Top Drive St Robert, MO 65584
- Type:
- Single Family
- Sq.Ft.:
- 1,662
- Status:
- Active
- Beds:
- 4
- Lot size:
- 0.27 Acres
- Year built:
- 2005
- Baths:
- 3.00
- MLS#:
- 24061825
- Subdivision:
- Thousand Hills Sub
ADDITIONAL INFORMATION
This homes has everything you need, close to Fort Leonard Wood and in the Waynesville School District! Schedule your showing for this spacious 4 bedroom 3 full bathroom home with a a nice flat yard today. This home has a NEW HVAC system as well as a roof that is only 2.5 years old! The main floor features a very LARGE livingroom, eat in kitchen, the master bedroom and bathroom as well as two more bedrooms and main bath. All of the bedrooms in this home are generous in size. Downstairs has the forth bedroom and full bathroom. There is also a family room with built in shelving, a good sized utility room with utility sink. The back deck to the home is being redone and will be completed prior to closing. There is extra parking on the side of the home, a paved driveway extending to the road and a large shed on the property. Check out this property today that is situated close to town but also outside city limits. Lots to see here!
- Type:
- Single Family
- Sq.Ft.:
- n/a
- Status:
- Active
- Beds:
- 4
- Lot size:
- 2.33 Acres
- Year built:
- 2006
- Baths:
- 2.00
- MLS#:
- 24059958
- Subdivision:
- Rural
ADDITIONAL INFORMATION
This stunning 4 bedroom (1 non-conforming)/ 2 bath home sits on over 2 acres that offer loads of privacy but just minutes from Ft. Leonard Wood. An open floorplan awaits you inside with tons of room for entertaining. The large master suite features a jetted tub and separate shower and access to the wonderful large deck. Don't let this one get away!
$314,900
20266 Hyatt Lane St Robert, MO 65584
- Type:
- Single Family
- Sq.Ft.:
- 3,242
- Status:
- Active
- Beds:
- 5
- Lot size:
- 1.15 Acres
- Year built:
- 2005
- Baths:
- 4.00
- MLS#:
- 24059401
- Subdivision:
- Osage Hills
ADDITIONAL INFORMATION
Let the wrap around porch welcome you to this spacious home, nestled in the Osage Hills subdivision, just a short drive from Fort Leonard Wood and I-44. Enter to the foyer where the large dining and kitchen space welcome you. From plenty of room for a coffee bar, oversized table and ample counter space for all your cooking and entertaining needs, the kitchen and dining rooms are just the start of the square footage this home has to offer. The living room includes real wood floors and a fireplace, perfect for the cozy Ozark nights. Main floor includes half bath and laundry. Head upstairs to find the primary suite, complete with its own deck. Three additional bedrooms and hall bathroom round out the upper level. Down in the basement, an oversized family room, fifth bedroom, full bathroom and storage room round out the home. Head outside where the tiered deck gives you ample room to relax. The yard backs up to woods. Come see yourself making this house your home!
- Type:
- Single Family-Detached
- Sq.Ft.:
- 1,905
- Status:
- Active
- Beds:
- 4
- Year built:
- 2017
- Baths:
- 3.00
- MLS#:
- 3569185
- Subdivision:
- None
ADDITIONAL INFORMATION
Welcome to this gorgeous 4 bed, 3 bath home, perfectly situated in a picturesque, neighborhood. As you step inside, you'll be greeted by an inviting open-concept living area, that flows seamlessly into the kitchen. The kitchen features custom cabinetry, high-end stainless steel appliances, and a dinning area. The vaulted ceilings create an airy, expansive feel, and the windows let in an abundant natural light. The fully finished walkout basement adds incredible value to this home, offering a spacious second living room that’s perfect for movie nights or entertaining guests. The basement also includes a full kitchen & dining area, making it ideal for extended family. Additionally, the oversized bonus room provides flexible space that could easily be transformed into a playroom, home gym, or extra storage. The walkout basement leads directly to the serene backyard, which is fully fenced for privacy and safety—an ideal setup for children and pets to play freely. With its striking curb appeal, beautifully landscaped front yard, and a convenient 2-car garage, this home truly stands out. Every detail has been carefully considered to make this the perfect home for a growing family!
- Type:
- Single Family
- Sq.Ft.:
- n/a
- Status:
- Active
- Beds:
- 1
- Lot size:
- 0.86 Acres
- Year built:
- 2000
- Baths:
- 1.00
- MLS#:
- 24053478
- Subdivision:
- N/a
ADDITIONAL INFORMATION
The PERFECT MANCAVE ! 50 X 80 shop Building with an additional 30x50 1 bed 1 bath and full kitchen living quarters. Located outside of city limits, perfect for a small home with a TON of storage, or possibly a good building and location to start a business. Large parking lot along the front and side of the building to store equipment or setup a sale lot. Interior of shop has an office setup with storage and a bathroom, as well as a large loft for extra storage as well. Currently has a renter in the building, so building will be cleaned and living area will be painted and updated with new appliances before closing !
- Type:
- Single Family
- Sq.Ft.:
- 2,612
- Status:
- Active
- Beds:
- 4
- Lot size:
- 0.33 Acres
- Year built:
- 2005
- Baths:
- 2.00
- MLS#:
- 24053600
- Subdivision:
- Shady Oaks Subdivision
ADDITIONAL INFORMATION
Great investment duplex close to Fort Leonard Wood and the St Robert Shopping areas. Each side has two spacious bedrooms, a bathroom that includes a tub. The living room, dining room and kitchen are all open to give it a large feeling. Each side also has a garage with room for storage & a vehicle. There is also a small deck on the side and a covered front porch to enjoy the outdoors.
- Type:
- Single Family
- Sq.Ft.:
- 2,556
- Status:
- Active
- Beds:
- 4
- Lot size:
- 0.28 Acres
- Year built:
- 2004
- Baths:
- 3.00
- MLS#:
- 24052668
- Subdivision:
- Woodridge Subdivision
ADDITIONAL INFORMATION
Step into this gorgeous 4-bed, 3-bath home, located in the desirable Woodridge Subdivision. This home features an ideal floor plan with hardwood floors flowing through the main living areas and newly carpeted bedrooms. The kitchen features high-end appliances with a large eat-in kitchen. The full, partially finished basement provides a versatile family room that opens up to one of the back decks providing indoor/outdoor entertainment, with plenty of extra storage in the large unfinished area. From the 2 back decks, enjoy the privacy of the flat fenced-in yard that backs to woods. This home is the perfect blend of modern comfort and timeless appeal. Hurry and schedule a viewing today! Motivated Sellers!
- Type:
- Single Family
- Sq.Ft.:
- 2,275
- Status:
- Active
- Beds:
- 4
- Lot size:
- 0.47 Acres
- Year built:
- 2021
- Baths:
- 3.00
- MLS#:
- 24050299
- Subdivision:
- Woodridge
ADDITIONAL INFORMATION
Nestled in the desirable Woodridge subdivision and located within the Waynesville School District! Built in 2021 this 4-bedroom, 3-full bathroom residence offers modern amenities and comfortable living. The living areas on the main floor feature laminate flooring and the bedrooms are carpeted for your comfort. The heart of the home is the spacious kitchen, equipped with sleek stainless steel appliances, eat-in-dinning area and a large center island, perfect for meal prep and casual dining. Just off the kitchen, you'll find a covered rear deck with stairs leading to the fenced-in backyard. The main floor features 3 bedrooms, including the primary suite and en suite bathroom with tiled shower and walk-in-closet. The partially finished basement expands your living space, offering LVP flooring in the generous family room and 4th bedroom, a tiled full bathroom and laundry room with washer, dryer, water softener, plus a storage room with a convenient lower level insulated John Deere door.
- Type:
- Single Family
- Sq.Ft.:
- 3,985
- Status:
- Active
- Beds:
- 5
- Lot size:
- 0.21 Acres
- Year built:
- 2006
- Baths:
- 3.00
- MLS#:
- 24036744
- Subdivision:
- Westridge Estates
ADDITIONAL INFORMATION
*ROOF repairs to be completed PRIOR TO CLOSING* Imagine the convenience of living just 5 minutes from Fort Leonard Wood in this beautiful 5-bedroom, 3-bathroom home! With 3,985 sq ft of space, this home has an open floor plan that’s perfect for hosting get-togethers, game nights, or movie marathons in the huge finished basement, complete with a wet bar. Stores, schools, and restaurants are just a stone's throw away. Hurry and schedule a tour now before it's too late!
- Type:
- Single Family
- Sq.Ft.:
- 1,248
- Status:
- Active
- Beds:
- 3
- Lot size:
- 0.27 Acres
- Year built:
- 1992
- Baths:
- 2.00
- MLS#:
- 24047474
- Subdivision:
- Seventh Add
ADDITIONAL INFORMATION
Step into your future at 15168 Transit Rd in St. Robert! Start your day on the inviting covered porch, soaking in the peaceful surroundings. The stylish vinyl plank flooring seamlessly ties together the living spaces, making you feel right at home. Dream big with the unfinished basement—whether it's a personal gym, workshop, or creative studio, the possibilities are endless. The garage is extra long to accommodate tons of storage! The spacious 0.27-acre lot is perfect for gardening, barbecues, and outdoor fun. This well-maintained home is ready for its next chapter with you. It's your perfect place to call home!
$210,000
24310 Tigger St Robert, MO 65584
- Type:
- Single Family
- Sq.Ft.:
- n/a
- Status:
- Active
- Beds:
- 4
- Lot size:
- 10.04 Acres
- Year built:
- 2013
- Baths:
- 2.00
- MLS#:
- 24047402
- Subdivision:
- Misty Mountain
ADDITIONAL INFORMATION
INVESTOR SEPECIAL!!! This potential is endless with this 4 bedroom/ 3 bath home. Tucked at the end of a dead end road, this home sits on OVER 10 ACRES. This property is mostly wooded, but plenty of room for future outbuildings. Step inside and take notice of the semi-open floor plan that would be great for entertaining. The main floor features 3 bedrooms and 2 baths. Downstairs offers a partially finished area for a family room and 4th bedroom. Don't miss the chance to make this property your own!
Open House:
Saturday, 12/21 5:00-7:00PM
- Type:
- Single Family
- Sq.Ft.:
- 3,842
- Status:
- Active
- Beds:
- 4
- Lot size:
- 0.48 Acres
- Year built:
- 2008
- Baths:
- 3.00
- MLS#:
- 24045181
- Subdivision:
- Woodridge Dev
ADDITIONAL INFORMATION
Welcome to 152 Ridgeview Dr, a beautifully updated 4 bedroom, 3 bathroom home, ideally situated in the Waynesville School District and a quick drive to the front gate of the Fort. As you step inside, you'll appreciate the brand new LVP flooring that flows seamlessly throughout the living areas and bedrooms. The main floor features 3 bedrooms, including a spacious primary suite with an en suite bathroom, and 2 guest rooms. The generously sized living room, complete with an electric fireplace plus a conveniently located main floor laundry room. The kitchen is equipped with a trash compactor, a built-in wine cooler, and a large central island. The newly remodeled, partially finished basement offers a family room, 1 bedroom, and a full bathroom. There is also a designated storage area in the basement with the potential to finish the space according to your preferences. The exterior of the home features a brand new roof, ensuring peace of mind for years to come. Call today your agent today!
- Type:
- Single Family
- Sq.Ft.:
- 2,812
- Status:
- Active
- Beds:
- 4
- Lot size:
- 0.4 Acres
- Year built:
- 2008
- Baths:
- 3.00
- MLS#:
- 24043634
- Subdivision:
- Grandview Estates
ADDITIONAL INFORMATION
Stunning home with Quality throughout!! This 4 bedroom, three bath home has Hand Crafted Italian tile throughout basement, tile in kitchen with backsplash, dining, laundry and baths, laminate flooring in living room and hall. Cathedral Ceilings, custom oak cabinets, great breakfast bar. Great Master with jetted tub and HUGE basement offering family room and recreation room. SO many possibilities and room galore in this great house!! Large deck and patio with chain link fence and all city amenities!! Don't wait! Plus, the added Roof Solar Panels make this home super-efficient! SO, Schedule your private showing and see if this could be YOUR next home!
- Type:
- Single Family
- Sq.Ft.:
- n/a
- Status:
- Active
- Beds:
- 4
- Lot size:
- 0.33 Acres
- Year built:
- 2016
- Baths:
- 3.00
- MLS#:
- 24042414
- Subdivision:
- Brush Creek Subdivision
ADDITIONAL INFORMATION
PRICE IMPROVEMENT!! MUST SEE HOME IN THE DESIRED BRUSHCREEK SUBDIVISION!! This spacious 4-bedroom 3-bathroom home has all the features you need for your family. The charming property features a modern kitchen with a breakfast bar island, stainless steel appliances, and custom cabinetry. The kitchen and dining area flows together extending into a good-sized living area perfect for entertaining friends or simply relaxing with family. The primary bedroom suite has a walk-in closet, dual sinks in the bath and a beautiful walk-in shower. Three additional bedrooms and an extra family room downstairs offer plenty of space for a growing family or home office. Outside you will find a nice sized fenced in backyard perfect for enjoying outdoor activities with the family. Conveniently located just minutes from all the amnesties St. Robert/Waynesville area has to offer. This home is a must see, schedule your showing today!
- Type:
- Single Family
- Sq.Ft.:
- 2,911
- Status:
- Active
- Beds:
- 4
- Lot size:
- 0.28 Acres
- Year built:
- 2004
- Baths:
- 3.00
- MLS#:
- 24034103
- Subdivision:
- Woodridge Subdivision
ADDITIONAL INFORMATION
The best of modern living in the highly desirable Woodridge Subdivision! This 4-bedroom, 3-bathroom home, complete with a bonus room is set on a 0.69-acre lot. From the moment you enter, the open floor plan and nice vinyl plank flooring welcome you into a space designed for comfort. Cozy up by the fireplace or retreat to your massive master suite for some relaxation. The finished basement offers tons of space for storage and more! Enjoy quiet mornings on the charming covered front porch. This home is an amazing find—schedule your private tour today and MAKE IT YOURS!
- Type:
- Single Family
- Sq.Ft.:
- n/a
- Status:
- Active
- Beds:
- 4
- Lot size:
- 0.23 Acres
- Year built:
- 1991
- Baths:
- 2.00
- MLS#:
- 24021988
- Subdivision:
- County Oaks Sub
ADDITIONAL INFORMATION
NEW METAL ROOF 2022!! This charming 4 bedroom, 2 bathroom home is located within minutes of the main gate to FLW. The home features a spacious living room, a dining room, and a kitchen with appliances. Three bedrooms and a full bathroom are located on the main level. The backyard is fully fenced and has a patio. This home is perfect for a growing family or anyone who wants to live in a great location and is ideally located in close proximity to the area’s best schools, convenient grocery stores. Dont walk RUN!!
- Type:
- Single Family
- Sq.Ft.:
- 2,976
- Status:
- Active
- Beds:
- 4
- Lot size:
- 0.55 Acres
- Year built:
- 2004
- Baths:
- 4.00
- MLS#:
- 24007142
- Subdivision:
- Sylvan Point-third Addition
ADDITIONAL INFORMATION
Welcome to your dream home! This stunning 4-bedroom, 3.5-bath two-story residence with a finished basement is strategically located in a prime spot, just minutes away from FLW front gate, schools, shopping & dining. From the moment you step through the elegant two-story foyer, you'll be captivated by the charm of this beautiful home. The main floor boasts a seamless flow with laminate flooring throughout.. The updated kitchen is a chef's delight, featuring granite counters, stainless steel appliances & beautiful cabinets adding a touch of sophistication. Upstairs, you'll find three bedrooms, including the master suite, offering a private retreat with all the comforts you desire. The spacious basement is a versatile space, hosting an additional bedroom & a sprawling family room. Step outside onto multiple decks & enjoy the outdoors in style. Whether you're sipping your morning coffee or hosting a barbecue, these outdoor spaces provide the perfect backdrop for relaxation & entertainment.
- Type:
- Single Family
- Sq.Ft.:
- n/a
- Status:
- Active
- Beds:
- 1
- Year built:
- 1962
- Baths:
- 1.00
- MLS#:
- 23071422
- Subdivision:
- N/a
ADDITIONAL INFORMATION
Busy Intersection on Rt 66, bordering City of Waynesville property and next to Waynesville R-VI Property and Sports Complex. Perfect for a Commercial Drive Through location, Central Location for any Business, Public Offices, School District Office locations. Special Parking Section, etc...
$689,000
41600 Texas Road St Robert, MO 65584
- Type:
- Farm
- Sq.Ft.:
- 2,800
- Status:
- Active
- Beds:
- n/a
- Lot size:
- 102.8 Acres
- Baths:
- MLS#:
- 3556846
ADDITIONAL INFORMATION
When you drive through the gates & cross the bridge, you are in the shade of mature walnut trees & oaks that line the driveway & the hill side. The only traffic is a flock of wild turkeys or whitetail deer. The home is a 2,800 sqft earth contact home w/ a western feel, built w/ efficiency in mind. It has extra insulation w/ 6 inch walls, a heat pump water heater, Anderson windows, and 2 high energy heat pumps air conditioning. Interior features of this 3 bedroom, 2-1/2 bath home are granite countertops, new Stove and Microwave, a Sunroom, & 3 heat sources, new woodwork, new solid wood interior doors, new kitchen cabinets, and crown molding. A new roof was added w/ skylights across the back. The well has a new pump and wiring. Only minutes from town & Ft Leonard Wood. This ranch has been used for its capabilities to keep horses over the years w/2 open pastures, a small horse barn, and freeze-proof waterers. Also on site is a 40x62 barn w/shop. Must see to appreciate!

Listings courtesy of MARIS as distributed by MLS GRID. Based on information submitted to the MLS GRID as of {{last updated}}. All data is obtained from various sources and may not have been verified by broker or MLS GRID. Supplied Open House Information is subject to change without notice. All information should be independently reviewed and verified for accuracy. Properties may or may not be listed by the office/agent presenting the information. Properties displayed may be listed or sold by various participants in the MLS. The Digital Millennium Copyright Act of 1998, 17 U.S.C. § 512 (the “DMCA”) provides recourse for copyright owners who believe that material appearing on the Internet infringes their rights under U.S. copyright law. If you believe in good faith that any content or material made available in connection with our website or services infringes your copyright, you (or your agent) may send us a notice requesting that the content or material be removed, or access to it blocked. Notices must be sent in writing by email to [email protected]. The DMCA requires that your notice of alleged copyright infringement include the following information: (1) description of the copyrighted work that is the subject of claimed infringement; (2) description of the alleged infringing content and information sufficient to permit us to locate the content; (3) contact information for you, including your address, telephone number and email address; (4) a statement by you that you have a good faith belief that the content in the manner complained of is not authorized by the copyright owner, or its agent, or by the operation of any law; (5) a statement by you, signed under penalty of perjury, that the information in the notification is accurate and that you have the authority to enforce the copyrights that are claimed to be infringed; and (6) a physical or electronic signature of the copyright owner or a person authorized to act on the copyright owner’s behalf. Failure to include all of the above information may result in the delay of the processing of your complaint.
 |
| These Properties are provided courtesy of Broker Reciprocity/IDX Bagnell Dam Association of REALTORS® and Lake of the Ozarks Board of REALTORS®, Inc. Multiple Listing Services. This information is copyrighted by the Bagnell Dam Association of REALTORS® and Lake of the Ozarks Board of REALTORS®, Inc. Multiple Listing Services. Information is being provided for consumers' personal, non-commercial use and may not be used for any purpose other than to identify prospective properties consumers may be interested in purchasing. All information deemed reliable but not guaranteed and should be independently verified. All properties are subject to prior sale, change, or withdrawal. |
St Robert Real Estate
The median home value in St Robert, MO is $207,400. This is higher than the county median home value of $180,200. The national median home value is $338,100. The average price of homes sold in St Robert, MO is $207,400. Approximately 38.45% of St Robert homes are owned, compared to 42.39% rented, while 19.17% are vacant. St Robert real estate listings include condos, townhomes, and single family homes for sale. Commercial properties are also available. If you see a property you’re interested in, contact a St Robert real estate agent to arrange a tour today!
St Robert, Missouri has a population of 5,191. St Robert is more family-centric than the surrounding county with 43.8% of the households containing married families with children. The county average for households married with children is 39.38%.
The median household income in St Robert, Missouri is $47,143. The median household income for the surrounding county is $59,252 compared to the national median of $69,021. The median age of people living in St Robert is 31.4 years.
St Robert Weather
The average high temperature in July is 87.3 degrees, with an average low temperature in January of 19.9 degrees. The average rainfall is approximately 46.6 inches per year, with 15.4 inches of snow per year.

