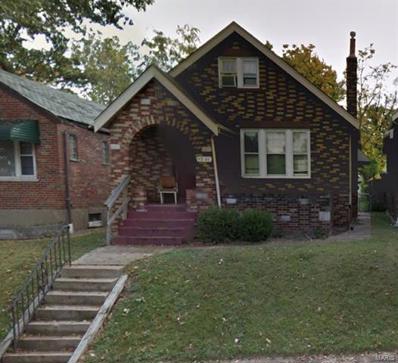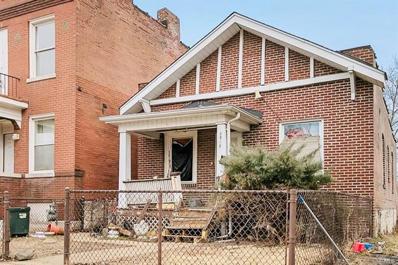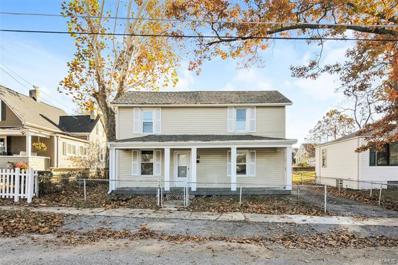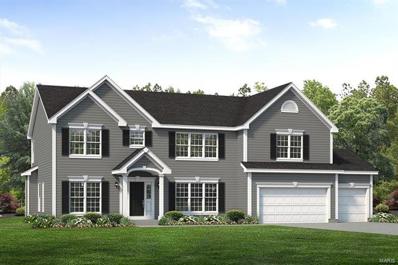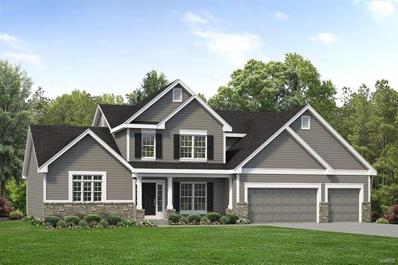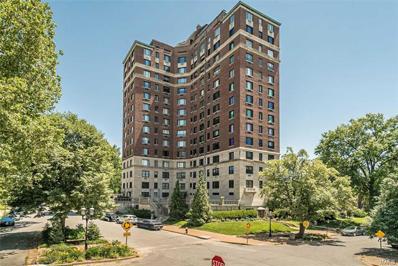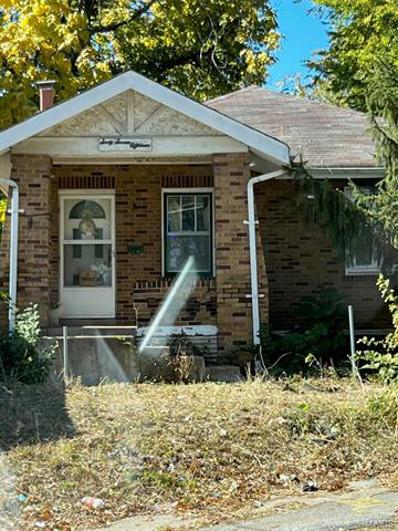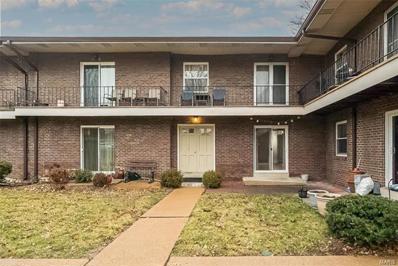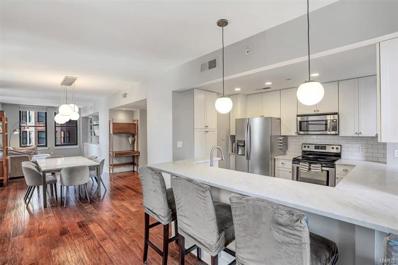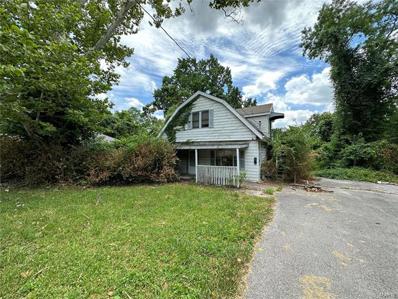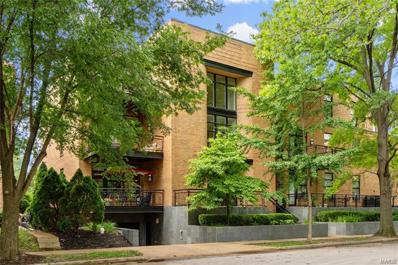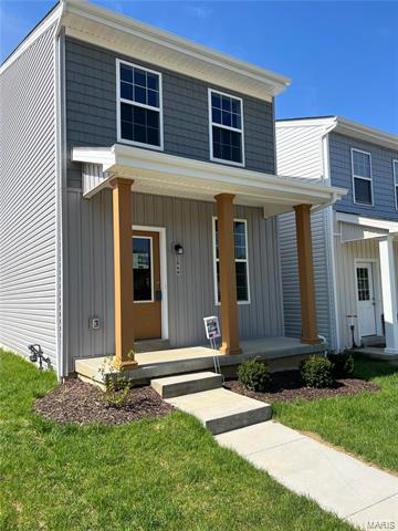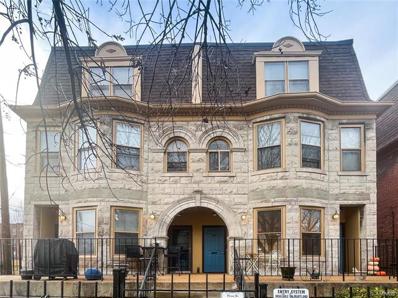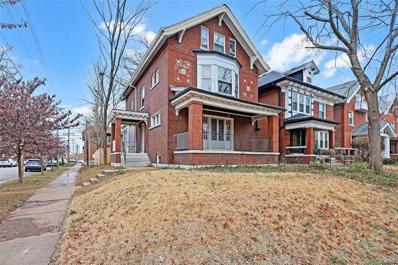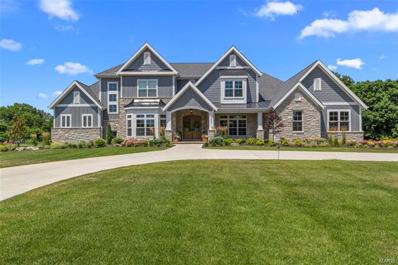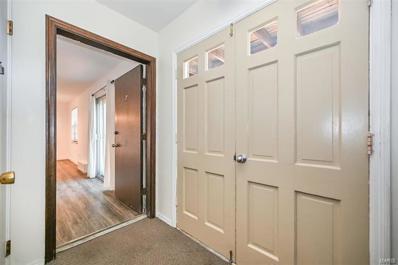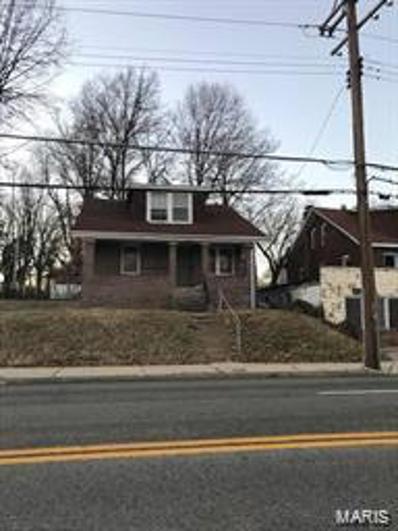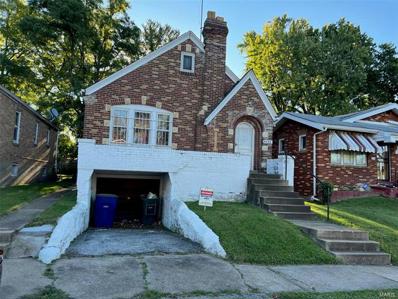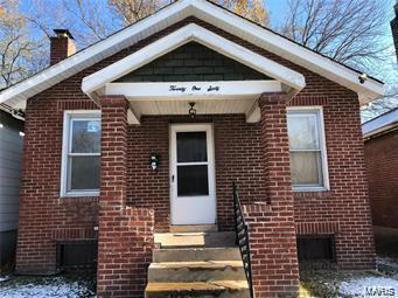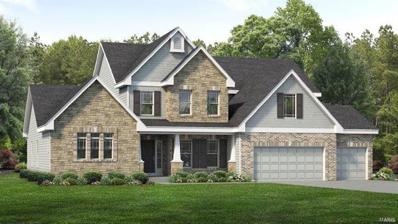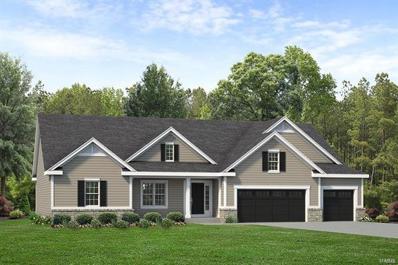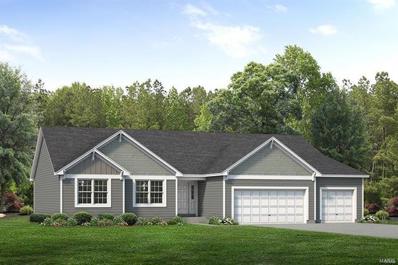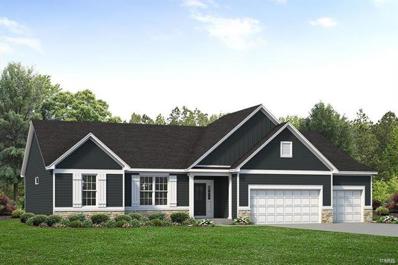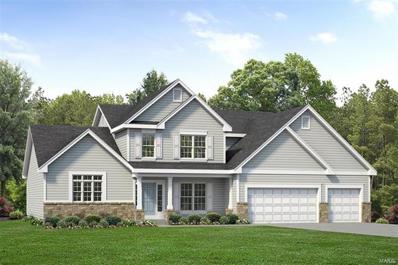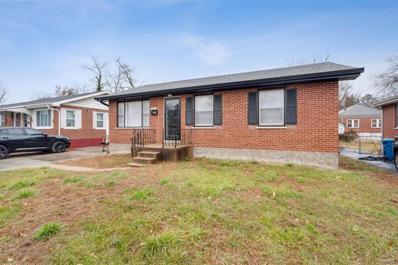St Louis MO Homes for Sale
- Type:
- Single Family
- Sq.Ft.:
- 1,020
- Status:
- Active
- Beds:
- 2
- Lot size:
- 0.09 Acres
- Year built:
- 1931
- Baths:
- 2.00
- MLS#:
- 24009386
- Subdivision:
- Birchers
ADDITIONAL INFORMATION
Fixer Upper Opportunity on Plover Ave. A perfect opportunity for investors or handy buyers looking to put in some elbow grease. Features 2 bedrooms, 2 baths, full basement. Located near all amenities and on a public transportation route. This property is privately owned - make an offer.
- Type:
- Single Family
- Sq.Ft.:
- 906
- Status:
- Active
- Beds:
- 2
- Lot size:
- 0.08 Acres
- Year built:
- 1921
- Baths:
- 1.00
- MLS#:
- 24008562
- Subdivision:
- Kimberly Add
ADDITIONAL INFORMATION
Great Price! Contractor Special - Previously used as a rental. Rehabbed by previous owner (2019) which included electrical and plumbing updates, a new central A/C. This is 2 bedroom, 1 bath home also has a large backyard and off street parking. Property is ready for a new owner and in need of renovation. Check the current rental comps and the history of prior sales. This property is sold As-Is making it an ideal opportunity for cash buyers who are ready to take on a new project with plenty of value-add! Seller and agent have limited material knowledge on the condition of home. Please use caution, condition of home and floors unknown. Please bring your contractor on a showing to answer your questions regarding condition. Must sign attached release before entry will be granted. Special Sale Contract only. Cash offers require 10% EMD. Financed offers require 1% EM or $1,000 minimum, whichever is greater. Personal property may or may not be present in the home at closing.
- Type:
- Single Family
- Sq.Ft.:
- 1,494
- Status:
- Active
- Beds:
- 3
- Lot size:
- 0.14 Acres
- Year built:
- 1904
- Baths:
- 1.00
- MLS#:
- 24008734
- Subdivision:
- Griefield Place
ADDITIONAL INFORMATION
Welcome to 1292 Purcell Ave, nestled in the heart of University City, MO! This charming 3BR/1BA home exudes warmth and character, set in a picturesque neighborhood. Boasting a cozy interior with ample natural light, the property features a spacious living area, ideal for gatherings. The kitchen offers functionality and style with modern appliances. Enjoy the serene outdoor space, perfect for relaxation or entertaining. Conveniently located near amenities and good schools, this home is a true gem. Don't miss the opportunity to make it yours!
- Type:
- Other
- Sq.Ft.:
- n/a
- Status:
- Active
- Beds:
- 4
- Baths:
- 4.00
- MLS#:
- 24006742
- Subdivision:
- Duever Estates
ADDITIONAL INFORMATION
***TBB*** This expansive 2-story residence is highly favored for its generous proportions. The first floor features a study adjacent to the entry foyer, as well as a spacious family entry complete with a coat closet. The kitchen boasts an abundance of 42” cabinets and an oversized island with a two-sided overhang. The Owner's Suite occupies nearly a quarter of the home, with a sprawling bedroom measuring 21’ x 19’, accompanied by an expansive walk-in closet and a luxurious owner's bathroom featuring a large soaker tub, separate shower with seat, and double bowl vanity. Each secondary bedroom includes its own walk-in closet. Upstairs, you'll find a Jack and Jill Bath, a bonus room, and a sizable storage area. Dual Heating and Cooling systems ensure maximum comfort year-round. Relax on the shaded front porch and enjoy the company of neighbors in the afternoon.
- Type:
- Other
- Sq.Ft.:
- n/a
- Status:
- Active
- Beds:
- 4
- Baths:
- 4.00
- MLS#:
- 24006727
- Subdivision:
- Duever Estates
ADDITIONAL INFORMATION
The Muirfield by McKelvey Homes is our most popular 1.5 story plan. It has 4 bedrooms and 3.5 baths plus a bonus room! This gorgeous home includes a three car garage, 9' ceilings on the first floor, Low E windows, hardwood flooring in the foyer, and 42' cabinets in the kitchen with island. It boasts a large owners bedroom with luxurious owners bathroom. the oversized bedrooms on the second floor with joining jack and jill bath is sure to please even the pickiest of buyers.
- Type:
- Condo
- Sq.Ft.:
- 2,100
- Status:
- Active
- Beds:
- 2
- Year built:
- 1926
- Baths:
- 3.00
- MLS#:
- 24006755
- Subdivision:
- Greystone Condos
ADDITIONAL INFORMATION
This fabulous condominium building is located in the popular Central West End. This light-filled 2100 sq ft spacious 2+ BR/3 BA condo offers panoramic views of Downtown Skyline & Cathedral Basilica. You will be in awe of the coved ceilings in the foyer & central hallway which invites you & your guests through this lovely home...perfect for entertaining! The hallway is ideal for artisans to feature their collections while complimenting the historic details of this home as well as its modern influences & custom built in cabinets. The updated kitchen features an open space perfect for cooking and entertaining with convenient access to the balcony, pool view, w/d, wet bar/pantry and full bath. Living room features a beautiful electric fireplace with custom built ins. The ensuite bedrooms are very private. The building features a heated pool, beautiful landscaping, secured covered parking, garage attendants...see updates list including new windows!
- Type:
- Single Family
- Sq.Ft.:
- 768
- Status:
- Active
- Beds:
- 2
- Lot size:
- 0.1 Acres
- Year built:
- 1927
- Baths:
- 1.00
- MLS#:
- 24000181
- Subdivision:
- Mcdermotts 2nd Edgewood Park
ADDITIONAL INFORMATION
Four room houses with two bedrooms and one bathroom. some update. great investment property. Also, for rental at 1,000.
- Type:
- Single Family
- Sq.Ft.:
- 868
- Status:
- Active
- Beds:
- 2
- Lot size:
- 0.05 Acres
- Year built:
- 1967
- Baths:
- 1.00
- MLS#:
- 24004011
- Subdivision:
- Colonial Woods Condo
ADDITIONAL INFORMATION
Welcome to 6923 Colonial Woods Dr., a beautifully appointed condo nestled in the heart of South County. This captivating home offers 2 bedrooms and 1 bathroom ground unit. No stairs to climb. Step inside and be greeted by a spacious and inviting living area, bathed in natural light from large sliding door that showcase the charm of the courtyard. The well-designed kitchen features SS. appliances, granite countertops, refrigerator included. Washer & dryer to stay with the unit. Newer paint and new wood floor throughout in 2023 This condo seamlessly blends indoor and outdoor living, with a patio leading to a courtyard providing an ideal space for relaxation and gatherings. Conveniently located near shopping, 6923 Colonial Woods Dr. offers both tranquility and accessibility. Now is the time to make this condo your home. Contact us today to schedule a showing and experience the unmatched charm and comfort of 6923 Colonial Woods Dr. Welcome home. Duplicate listing mls#24001738
- Type:
- Condo
- Sq.Ft.:
- 1,428
- Status:
- Active
- Beds:
- 2
- Year built:
- 1914
- Baths:
- 2.00
- MLS#:
- 23068188
- Subdivision:
- Marquette Bldg Second Resident
ADDITIONAL INFORMATION
Welcome to Marquette Condos! This 2-bedroom, 2-bath condo offers a blend of luxury and style. Step into a spacious haven with recessed lighting, beautiful wood engineered floors, and breathtaking views of the city. The modern eat-in kitchen boasts stainless appliances, custom cabinetry and sleek fixtures. The cozy master suite includes a large vanity with double sinks and custom walk-in closet. Convenience is key with in-unit stackable washer/dryer, and an abundance of hallway storage. Enjoy the proximity to iconic Arch grounds, Kiener Plaza, and the excitement of Dome events, while also exploring the city's vibrant culinary scene with numerous bars and restaurants nearby. Immerse yourself in concerts and Cardinals games — all within walking distance! With meticulous attention to detail, this residence offers a seamless blend of modern amenities and classic elegance. Occupancy with STL city has passed! Don't miss the chance to make it yours! One sub-leased covered parking space.
- Type:
- Single Family
- Sq.Ft.:
- 2,009
- Status:
- Active
- Beds:
- 4
- Lot size:
- 0.62 Acres
- Year built:
- 1920
- Baths:
- 2.00
- MLS#:
- 24003592
- Subdivision:
- Riverview Gardens
ADDITIONAL INFORMATION
Welcome to your next investment property. With some TLC this could be rent-ready in no time! This 4 beds 3 bath home features 2,009 sqft. Newer roof. Property is being sold as is.
- Type:
- Condo
- Sq.Ft.:
- n/a
- Status:
- Active
- Beds:
- 2
- Lot size:
- 0.04 Acres
- Year built:
- 2005
- Baths:
- 2.00
- MLS#:
- 23072992
- Subdivision:
- Cromwell Condo
ADDITIONAL INFORMATION
Stylish 2-bed, 2-bath condo that is a rare find for Clayton Condo living! You will experience privacy & modern ameneties in this newer building with elevator access and secure underground garage parking w/ 2 designated spaces. Prime location, with stand-out features such as 10 ft. ceilings, open floor plan, gas fireplace, and a private deck. The updated eat-in kitchen has a breakfast bar, large pantry and private laundry/storage room and opens to the inviting living room w/ fireplace and steps out to the deck. The large master suite boasts a walk-in closet, double sinks, jacuzzi, and a separate tub. The second bedroom is also generously sized and is right across the hall from the 2nd full bathroom. This condo truly has all you need as well as being close to highway access and all the perks Clayton has to offer. Don't miss this amazing opportunity!
- Type:
- Single Family
- Sq.Ft.:
- n/a
- Status:
- Active
- Beds:
- 3
- Baths:
- 3.00
- MLS#:
- 24003377
- Subdivision:
- Boulevard Heights
ADDITIONAL INFORMATION
New Construction - completed home! This unique layout offers an ATTACHED one-car garage & we added the optional outdoor patio/deck area off the owner's suite that will be the perfect spot to enjoy your morning coffee! This home includes upgraded cabinets w/crown, granite counters, large island, stainless steel appliances, custom color paint and more! We've added classic three-panel craftsman interior doors throughout. Open floor plan includes kitchen, living room, dining room, hearth room and main floor laundry round out the first floor. Upstairs in your loft area, 3 bedrooms incl. owner's suite with large walk in closet. Lower level has roughed-in bath and egress window for future finishing potential. Home built to latest Energy Codes, which includes 2x6 exterior construction for increased insulation, blower door tested sealed duct work HVAC, solar ready roof.
- Type:
- Condo
- Sq.Ft.:
- 1,562
- Status:
- Active
- Beds:
- 2
- Year built:
- 1901
- Baths:
- 2.00
- MLS#:
- 23074689
- Subdivision:
- Lindells Add 02
ADDITIONAL INFORMATION
Back on market due to buyers financing falling through. Ideal 2 level townhouse in the heart of the sought after CWE. This spacious townhome features two bedrooms upstairs with a master ensuite bathroom, a powder room on the main floor, a spacious office off the kitchen, in-unit laundry, and is lucky enough to have a private in-unit storage room. The two story living room will impress all your guests with its contemporary flow and fantastic natural light and the adjoined dining room is ideal for entertaining. New features include new flooring in the bedrooms, new washer and dryer, new hot water heater, and a new refrigerator. Located within walking distance of Washington University, SLU, the Basilica, Cortex, BJC, Dupont, grocery, shops, Forest Park, public transportation and upscale bars and restaurants. Amenities include an assigned parking spot in a secured lot with an optional 2nd spot, guest parking, semi private patio, pet friendly unit, and an in-ground pool. Welcome home!
- Type:
- Single Family
- Sq.Ft.:
- n/a
- Status:
- Active
- Beds:
- 5
- Lot size:
- 0.15 Acres
- Year built:
- 1911
- Baths:
- 3.00
- MLS#:
- 24001982
- Subdivision:
- Wash Heights Add
ADDITIONAL INFORMATION
This charming as-is home, located on a desirable corner lot, offers a unique blend of character and modern updates, having recently received $50,000 in improvements. The property boasts original stained glass windows, hardwood floors, and preserved woodwork, including a classic wood pocket door. With 2.5 baths, a new roof, and an inviting side entry, the home is both functional and full of historic charm. The spacious layout includes bay windows that let in natural light, a 1-car garage, and a fenced yard, making it perfect for families or those who appreciate timeless elegance. Also newer wiring and zoned hvac. Located in the desirable city neighborhood of Skinker-DeBalivier, close to Forest Park, Washington University, the Delmar Loop and the CWE. It's a gem if you have vision.
- Type:
- Other
- Sq.Ft.:
- n/a
- Status:
- Active
- Beds:
- 4
- Lot size:
- 1.6 Acres
- Baths:
- 5.00
- MLS#:
- 22072453
- Subdivision:
- Springdale Manor
ADDITIONAL INFORMATION
This TBB custom home boast a modern exterior with a 3 car side entry garage, designer kitchen with custom cabinets, Energy Star stainless steel appliances, a 36" gas range, granite counter tops, and a walk- in pantry. The spacious great room features a gas fireplace with wood mantel. The master suite includes a coffered ceiling and luxury master bath with adult height vanities, granite countertops, soaking tub and custom shower. The second floor provides three junior suites, each with full bathrooms and walk in closets PLUS a large recreation/ flex room. With stringent construction practice and attention to detail, Vanderbilt Homes will provide you with the quality and style you are looking for in your new construction home. This home is a to be built home; finishes, floor plans, and pricing may vary accordingly.
- Type:
- Condo
- Sq.Ft.:
- 868
- Status:
- Active
- Beds:
- 2
- Lot size:
- 0.05 Acres
- Year built:
- 1967
- Baths:
- 1.00
- MLS#:
- 23009821
- Subdivision:
- Colonial Woods Condominium
ADDITIONAL INFORMATION
NEW PRICE! Such a great value! Great opportunity for a first time buyer, downsizer, or investor! This 2bed/1 bath, renovated condo is tucked away in a friendly, quiet, community. A smartly designed living space, this condo has been thoughtfully utilized to maximize your comfort. A stackable washer/dryer connection has been added for convenience and promises to make laundry days a breeze. Step outside to indulge in the community garden area or take a dip in the pool to cool off on those toasty summer days. Parking woes? Forget about them! This condo comes with its own reserved spot and additional parking for visitors. When it's time to explore, you're mere minutes from the vibes of South County Center's buzz, the latest movie at Marcus Theatre, the fresh aisles of Target Grocery, or a historical escape at Jefferson Barracks Park. Join a community that's more than just a place to live; it's a space to thrive and call home! Ready to start living your best condo life? Let's get started!
- Type:
- Single Family
- Sq.Ft.:
- n/a
- Status:
- Active
- Beds:
- 3
- Lot size:
- 0.16 Acres
- Baths:
- 1.00
- MLS#:
- 24000197
- Subdivision:
- Hollywood Heights Amd
ADDITIONAL INFORMATION
Could be a part of a 10 property Package. Buy one or all. Owner need accepted contract and proof of funding prior to viewing. Currently occupied at $870.00 per month.
- Type:
- Single Family
- Sq.Ft.:
- 1,102
- Status:
- Active
- Beds:
- 3
- Lot size:
- 0.08 Acres
- Year built:
- 1938
- Baths:
- MLS#:
- 24000191
- Subdivision:
- Homesites Add
ADDITIONAL INFORMATION
Investor special! all-brick home . This would be a great addition to your investment property portfolio. Home features a full basement and nice backyard. Schedule your viewing today, it won't last long! Motivated Seller.
- Type:
- Single Family
- Sq.Ft.:
- 836
- Status:
- Active
- Beds:
- 2
- Lot size:
- 0.1 Acres
- Baths:
- 1.00
- MLS#:
- 24000189
- Subdivision:
- Darby Hill Place Second
ADDITIONAL INFORMATION
All brick house with two bedrooms and one bathroom. Could be part of 10 properties deal. Property is being sold as -is seller to do no inspection nor any repair seller is motivated make an offer today.
- Type:
- Other
- Sq.Ft.:
- n/a
- Status:
- Active
- Beds:
- 4
- Baths:
- 4.00
- MLS#:
- 23076427
- Subdivision:
- The Preserve
ADDITIONAL INFORMATION
** 2BBLT ** To be built: McKelvey's largest story and a half plan with 4,015 square feet. Large first level with open plan between great room, breakfast room, hearth room, kitchen and dining room. 3 over sized bedrooms on the second level situated around a loft and bonus room, make it easy for everyone to have their own space. The second level also has a full hall bath, and a jack and jill bathroom. Large kitchen with plenty of counterspace is perfect for family gatherings and holidays.
- Type:
- Other
- Sq.Ft.:
- n/a
- Status:
- Active
- Beds:
- 3
- Baths:
- 3.00
- MLS#:
- 23076432
- Subdivision:
- The Preserve
ADDITIONAL INFORMATION
** To Be Built** the LaSalle is on of our most popular ranch plans. with over 2800 feet of space this is perfect for a family of many sizes. Master bedroom on one side of the home, with the other two bedrooms on the other. An open floor plan between the Great Room, Breakfast Room and Kitchen is perfect for a great flow in the home.
- Type:
- Other
- Sq.Ft.:
- n/a
- Status:
- Active
- Beds:
- 3
- Baths:
- 2.00
- MLS#:
- 23076431
- Subdivision:
- The Preserve
ADDITIONAL INFORMATION
**2BBLT to-be-built** McKelvey’s Newest Ranch Floorplan. Great Room is open to Kitchen and Hearth Room. Windows flank the fireplace on the back wall of the Great Room. Picture yourself working at the kitchen sink in the quartz top island with a view of the direct vent stone surround gas fireplace in the great room with guests and the breakfast room with the glass slider. This home has a generous family entry with coat closet, walk-in pantry and separate laundry room. The kitchen is up-to-date with the built-in microwave/oven, gas range and hood. The Owner bathroom has double bowl vanity and large tile shower with culture marble base and private commode.
- Type:
- Other
- Sq.Ft.:
- n/a
- Status:
- Active
- Beds:
- 3
- Baths:
- 2.00
- MLS#:
- 23076430
- Subdivision:
- The Preserve
ADDITIONAL INFORMATION
** 2BBLT** to be built: Introducing McKelvey Homes newest ranch plan with 2283 square feet of space and on open floor plan. This home has three bedrooms and two full baths and a dining or flexible room. Enter in the garage to the family foyer with master bedroom on the right and great room, breakfast room, and kitchen on the left.
- Type:
- Other
- Sq.Ft.:
- n/a
- Status:
- Active
- Beds:
- 4
- Baths:
- 4.00
- MLS#:
- 23076428
- Subdivision:
- The Preserve
ADDITIONAL INFORMATION
** To Be Built** Story and a half home with luxury standard features. The home has four bedrooms and three and half baths making it the perfect large family home that includes a separate dining room and a breakfast and hearth room where families can gather and make memories.
- Type:
- Single Family
- Sq.Ft.:
- 936
- Status:
- Active
- Beds:
- 2
- Lot size:
- 0.11 Acres
- Year built:
- 1956
- Baths:
- 1.00
- MLS#:
- 23074955
- Subdivision:
- Fairhaven
ADDITIONAL INFORMATION
Move in Ready! This house has been completely updated! Beautiful hardwood floors throughout. New kitchen cabinets, quartz countertops, new stainless-steel appliances include dishwasher, microwave, gas range and the new refrigerator stays! Eat in kitchen or use the dining/living area. The stone backsplash makes this kitchen pop! Updated lighting throughout. The bathroom has been updated too! New vanity and fixtures and beautiful marbled tiles accent the bathroom. Large living room / dining room combo. Two good-sized bedrooms with new ceiling fans, 6 panel doors. Full unfinished lower level with newer HVAC, water heater, updated plumbing and newer electrical panel. Outside you will find an all-brick home, a new roof, soffits and gutters. The RING doorbell stays. Nice concrete single lane driveway. Yard is mostly fenced. Come check out this updated home before it is gone.

Listings courtesy of MARIS MLS as distributed by MLS GRID, based on information submitted to the MLS GRID as of {{last updated}}.. All data is obtained from various sources and may not have been verified by broker or MLS GRID. Supplied Open House Information is subject to change without notice. All information should be independently reviewed and verified for accuracy. Properties may or may not be listed by the office/agent presenting the information. The Digital Millennium Copyright Act of 1998, 17 U.S.C. § 512 (the “DMCA”) provides recourse for copyright owners who believe that material appearing on the Internet infringes their rights under U.S. copyright law. If you believe in good faith that any content or material made available in connection with our website or services infringes your copyright, you (or your agent) may send us a notice requesting that the content or material be removed, or access to it blocked. Notices must be sent in writing by email to [email protected]. The DMCA requires that your notice of alleged copyright infringement include the following information: (1) description of the copyrighted work that is the subject of claimed infringement; (2) description of the alleged infringing content and information sufficient to permit us to locate the content; (3) contact information for you, including your address, telephone number and email address; (4) a statement by you that you have a good faith belief that the content in the manner complained of is not authorized by the copyright owner, or its agent, or by the operation of any law; (5) a statement by you, signed under penalty of perjury, that the information in the notification is accurate and that you have the authority to enforce the copyrights that are claimed to be infringed; and (6) a physical or electronic signature of the copyright owner or a person authorized to act on the copyright owner’s behalf. Failure to include all of the above information may result in the delay of the processing of your complaint.
St Louis Real Estate
The median home value in St Louis, MO is $225,000. This is higher than the county median home value of $153,700. The national median home value is $338,100. The average price of homes sold in St Louis, MO is $225,000. Approximately 36.32% of St Louis homes are owned, compared to 44.89% rented, while 18.79% are vacant. St Louis real estate listings include condos, townhomes, and single family homes for sale. Commercial properties are also available. If you see a property you’re interested in, contact a St Louis real estate agent to arrange a tour today!
St Louis, Missouri has a population of 302,787. St Louis is less family-centric than the surrounding county with 20.71% of the households containing married families with children. The county average for households married with children is 20.71%.
The median household income in St Louis, Missouri is $48,751. The median household income for the surrounding county is $48,751 compared to the national median of $69,021. The median age of people living in St Louis is 36.3 years.
St Louis Weather
The average high temperature in July is 88.5 degrees, with an average low temperature in January of 22.8 degrees. The average rainfall is approximately 42.2 inches per year, with 15.5 inches of snow per year.
