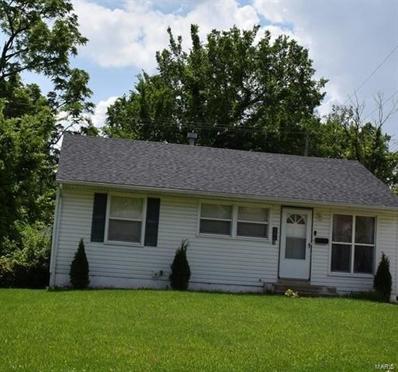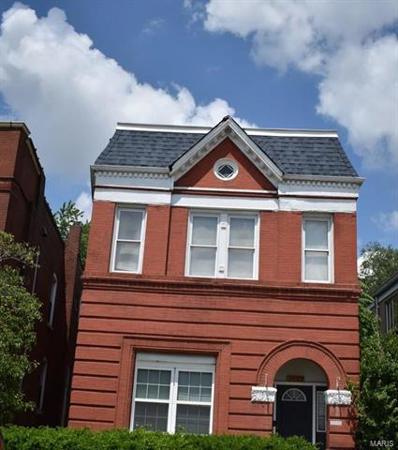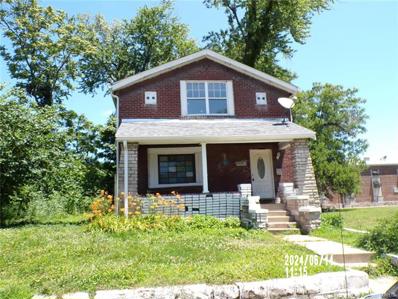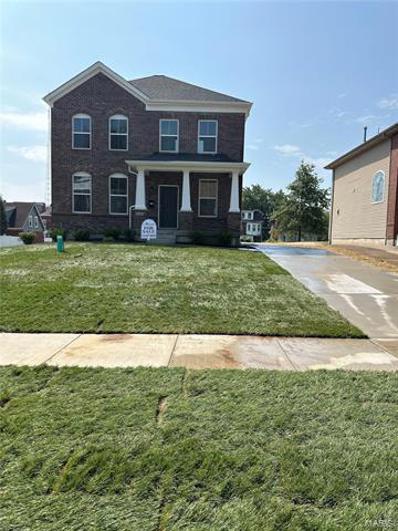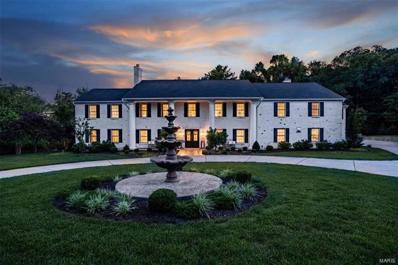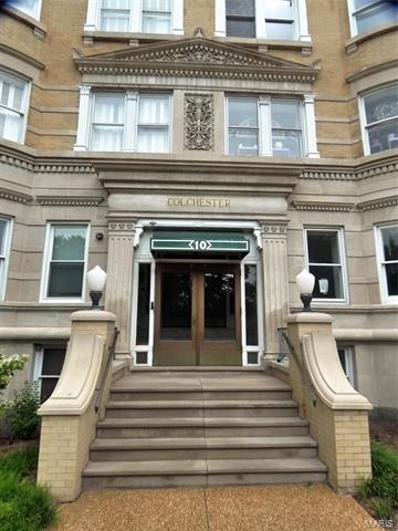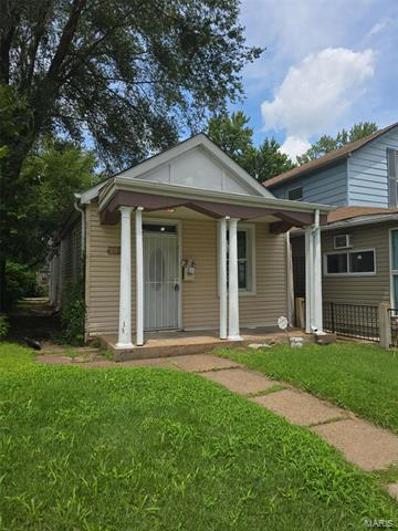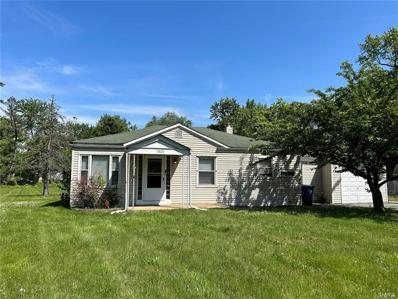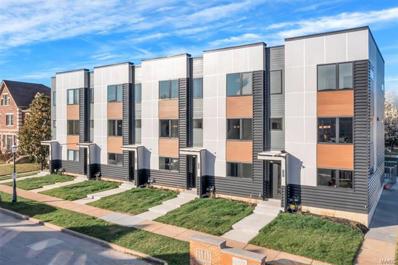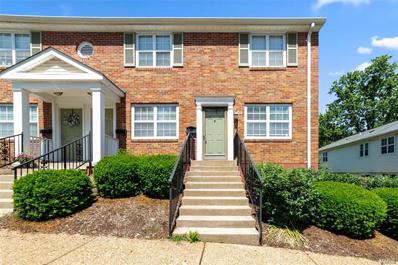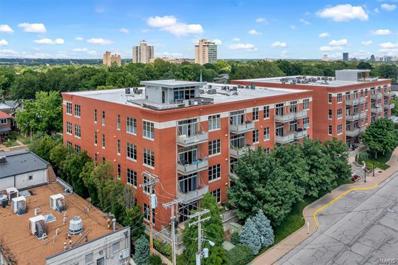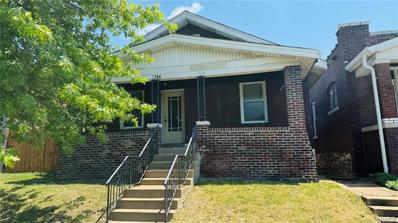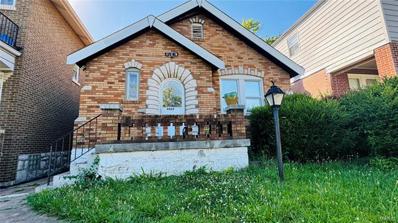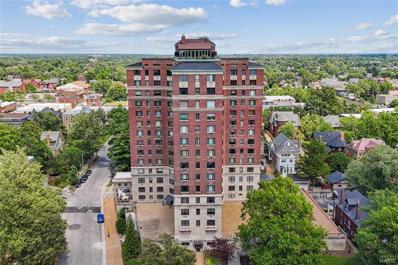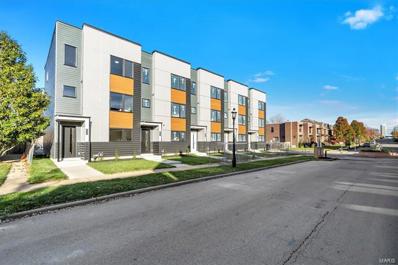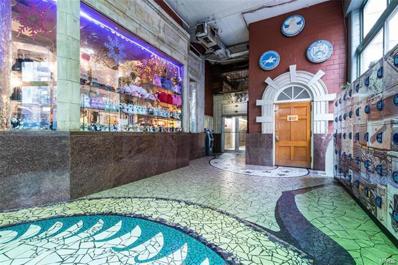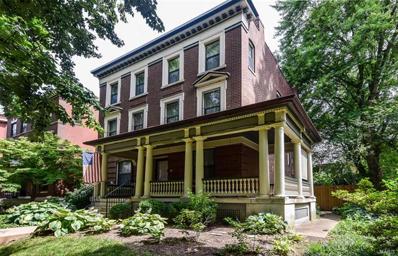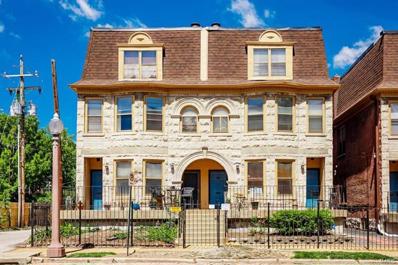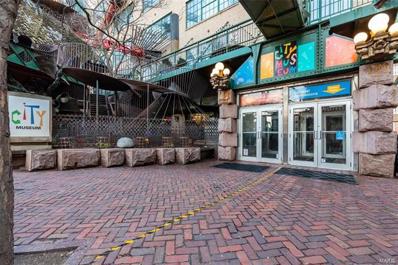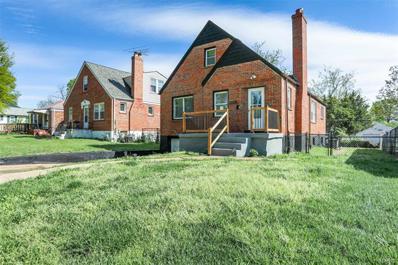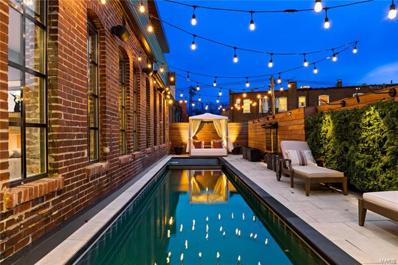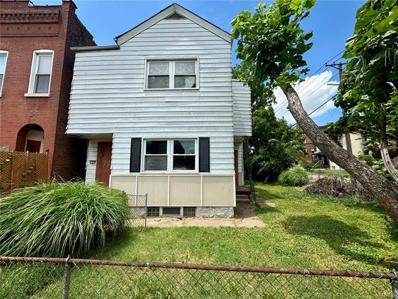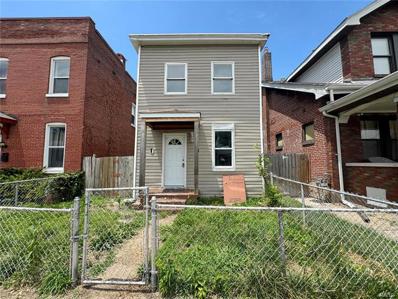St Louis MO Homes for Sale
- Type:
- Single Family
- Sq.Ft.:
- n/a
- Status:
- Active
- Beds:
- 3
- Lot size:
- 0.15 Acres
- Year built:
- 1952
- Baths:
- 1.00
- MLS#:
- 24039693
- Subdivision:
- Glasgow Village Unit 2
ADDITIONAL INFORMATION
Calling all investors. Tenant occupied. Here is your chance to have rental property already occupied. Don't miss your opportunity to buy 4 properties as a package including 224 N Harvey Ave, 7409 Michigan Ave and 7231 Jenwood Ave. DO NOT DISTURB TENANTS!
- Type:
- Single Family
- Sq.Ft.:
- n/a
- Status:
- Active
- Beds:
- 4
- Lot size:
- 0.07 Acres
- Year built:
- 1896
- Baths:
- 2.00
- MLS#:
- 24039695
- Subdivision:
- Blumenthals
ADDITIONAL INFORMATION
Calling all investors. This home is tenant occupied, so you can have immediate rental come in for your next property. Also, Don't miss your opportunity to buy 4 properties as a package including 224 N Harvey Ave, 406 Cameron Rd and 7231 Jenwood Ave. DO NOT DISTURB TENANT!
- Type:
- Single Family
- Sq.Ft.:
- n/a
- Status:
- Active
- Beds:
- 3
- Lot size:
- 0.09 Acres
- Year built:
- 1924
- Baths:
- 1.00
- MLS#:
- 24039769
- Subdivision:
- Bequettes Add
ADDITIONAL INFORMATION
############## AGENT BRING FLASH LIGHT FOR THE BASEMENT ####################### ONE AND A HALF STORY STYLE HOME BEING OFFERED IN "AS IS" CONDITION. SELLER TO MAKE NO REPAIRS NOR PROVIDE ANY INSPECTIONS. PURCHASERS MUST RELY ON THEIR OWNED INSPECTION AS TO THE CONDITION OF THIS HOME. PURCHASERS MUST VERIFY SCHOOL DISTRICT, SCHOOLS AND LOT SIZE, ETC. EARNEST MONEY TO BE $1000.00 IN CERTIFIED FUNDS AFTER OFFER HAS BEEN ACCEPTED, WITH PROOF OF FUNDS TO BE SUBMITTED WITH ALL OFFERS. OFFERS CAN BE SUBMITTED AT ANYTIME BUT WILL NOT BE REVIEWED UNTIL 07/04/2024.
- Type:
- Single Family
- Sq.Ft.:
- n/a
- Status:
- Active
- Beds:
- 3
- Baths:
- 3.00
- MLS#:
- 24039738
- Subdivision:
- West End Estates
ADDITIONAL INFORMATION
Just completed September 2024! A new Energy-efficient 3 bedroom, 2.5 bath home in the West End neighborhood of the City of St. Louis on a huge City lot. Join almost 60 newer homes we've built in this community - and this is our last single-family home on Clemens Ave. This is CF Vatterott's popular Charless model with 1784 sq ft, and an attached rear entry 2 car garage, full basement and potential tax abatement! Home has 9' ceilings on first AND second floors, and we've added full brick front elevation upgrade. This new home has been built with assistance from the City of St. Louis and State of Missouri, that allows us to sell it for only $325,000 - when it would, as built, normally be over $450,000! We are building 3 more single family homes nearby, but they are all sold. An amazing opportunity and we only have just one. Act fast to see this brand-new home before its gone - it is ready now!
- Type:
- Single Family
- Sq.Ft.:
- 10,853
- Status:
- Active
- Beds:
- 6
- Lot size:
- 1.77 Acres
- Year built:
- 1966
- Baths:
- 7.00
- MLS#:
- 23073806
- Subdivision:
- Bellerive Country Club Grounds
ADDITIONAL INFORMATION
Northeast-facing home, offering an elevator & fiber internet for modern living. This layout is ideal for entertaining, featuring a top-of-the-line kitchen with a massive island, wine rack wall, four fridges, two ice makers, a Miele brew station, & a 7' indoor/outdoor serving window. The 1st flr includes an office, formal living, hearth rm, & great rm with perfect sight lines to the heart of the home, overlooking the private backyard. The 1sr floor suite is a true haven, offering a spa bath and a stunning oversized custom walkin closet: dual-entry steam shower, soaking tub with fireplace, heated floors, & an underlit vanity. Adjacent to a private gym. Upstairs, you find a spacious second primary suite ideal for multigenerational or long-term guests, plus four additional bdrms & a theater rm. The jewel is the outdoor oasis with a 40' pool, electronic cover, covered living area w fireplace, plus gas firepit, custom water feature wall with gas fire bowls, and more.
- Type:
- Condo
- Sq.Ft.:
- n/a
- Status:
- Active
- Beds:
- 2
- Year built:
- 1908
- Baths:
- 2.00
- MLS#:
- 24038229
- Subdivision:
- Abc Condominiums
ADDITIONAL INFORMATION
Live across from Forest Park! Updated luxury third floor 2BR/2Ba condo overlooking Forest Park and walking distance to Wash U/BJC Hospital. This 2178 ft2 condo has refinished white oak floors, lots of natural lighting, high ceilings, modern kitchen with granite counter-tops and SS appliances, high-end millwork and lighting elements, heated marble bathroom flooring, and bedrooms in the back of the building. The condo has a washer/dryer hookup and there is additional community laundry facilities in the basement. The ABC Condominiums are one of St. Louis's premier historic managed communities. Residents enjoy a secure underground garage (your space is 66), a shared 220v Tesla high-speed charger, storage lockers, bike room and highly attentive management. Stately vestibule, convenient elevator. Additional parking available. Walkability score of 82 (very walkable). This unit is available to rent furnished for $3200/mo. Possibility of rent to own.
- Type:
- Single Family
- Sq.Ft.:
- n/a
- Status:
- Active
- Beds:
- 2
- Lot size:
- 0.08 Acres
- Year built:
- 1880
- Baths:
- 1.00
- MLS#:
- 24039578
- Subdivision:
- Guion Add
ADDITIONAL INFORMATION
PRICED TO SELL!! Don't miss out on this great 2 bedroom home with over 900 square feet of living space. Features a large eat in kitchen with stainless steel appliances. Nice sized bathroom with full tub/shower. Conveniently located near shopping, parks, and transportation. Would be a great starter home.
- Type:
- Single Family
- Sq.Ft.:
- n/a
- Status:
- Active
- Beds:
- 3
- Lot size:
- 0.55 Acres
- Year built:
- 1949
- Baths:
- 1.00
- MLS#:
- 24039577
- Subdivision:
- Greenway Acres
ADDITIONAL INFORMATION
Back on the market at no fault of seller! Cozy 3-bedroom, 1-bathroom home on a spacious corner lot at 11820 Larimore Rd, perfect for owner-occupants or investors. Just minutes from Larimore Park, this property offers a great rental opportunity or a wonderful personal home with plenty of outdoor space. Enjoy the convenience of nearby schools, shopping, and dining.
- Type:
- Condo
- Sq.Ft.:
- n/a
- Status:
- Active
- Beds:
- 3
- Lot size:
- 0.07 Acres
- Year built:
- 1950
- Baths:
- 1.00
- MLS#:
- 24039482
- Subdivision:
- Brentwood Forest Condo Ph Four
ADDITIONAL INFORMATION
Welcome to 9076 W Swan Circle! This *SUPER RARE* updated, 3 bed, 1 bath, corner unit sits in the back of Brentwood Forest down a secluded lane. One of the larger floorplans at 1080 sq ft & has an open living area filled w/natural light from the large windows in the spacious living rm to the sliding glass door off the dining area to the deck. A stunning full bathroom renovation was completed less than 2 yrs ago. Features all new light fixtures & recessed lighting was installed throughout the living room. The whole condo has been freshly painted, has wood laminate flooring throughout most of the home and new carpeting was added to the stairs in 2022. Updated kitchen w/granite counters, both AC & Furnace replaced in 2020, Living rm closet got a major upgrade by St Louis closet Co this year, Nest Thermostat, Washer, Dryer & Fridge to stay. Close to shopping, highways and downtown Clayton. Subdivision includes tennis courts, swimming pools, walking trails.
$565,000
4201 Olive Street St Louis, MO 63108
- Type:
- Single Family
- Sq.Ft.:
- n/a
- Status:
- Active
- Beds:
- 3
- Lot size:
- 0.03 Acres
- Year built:
- 2024
- Baths:
- 4.00
- MLS#:
- 24039499
- Subdivision:
- Gaslight Townhomes
ADDITIONAL INFORMATION
Gaslight Townhomes is the newest development in the Central West End. Contemporary 3 story twnhms brought to you by an award-winning builder offer high quality craftmanship, unmatched style and custom finishes. Generous upgrades include 9' ceilings on all 3 levels, engineered laminate flooring + its an Energy Star Certified Home. 1st floor includes 2 car garage, full bath and family room off front door. 2nd level's open floor plan is spacious- living & dining areas, powder rm + gorgeous kitchen featuring European style cabinetry, quartz counters, huge center island and LG ss appliance package + balcony access. 3rd floor includes primary ste, lux baths and laundry. This end unit comes with lots of extra windows, great natural light and views. Additional options available include Tesla car charger. Enjoy the walkability of the CWE and its proximity to The Grove, Forest Park, Wash U, Barnes & SLU. Ask about $12,500 forgivable loan. Call for more information about special owner financing.
- Type:
- Condo
- Sq.Ft.:
- 934
- Status:
- Active
- Beds:
- 2
- Lot size:
- 0.06 Acres
- Year built:
- 1950
- Baths:
- 1.00
- MLS#:
- 24034352
- Subdivision:
- Brentwood Forest Condo Ph Four
ADDITIONAL INFORMATION
Welcome to your dream home in Brentwood Forest! This beautifully updated first-floor end unit offers ultimate privacy and modern elegance. Featuring 2 spacious bedrooms and 1 stylish bathroom, this condo shines with fresh neutral paint, beautiful crown molding, and newer flooring. Loads of natural light fill the large living room. Enjoy meals in the dining room with sliding doors leading to a deck (2018) boasting an incredible view of open common grounds. The dining room flows into a chic all-white kitchen with granite countertops, custom cabinets, and stainless steel appliances. The main floor laundry adds convenience, while the updated bathroom dazzles with new tile and vanity. The large primary bedroom offers tranquility with its own deck and scenic views. With a brand new hot water heater, this home is move-in ready. Amenities include a clubhouse, pools, tennis courts, a grand lake with fountains, and walking trails. Don’t miss out on this gem – it’s the perfect place to call home!
- Type:
- Condo
- Sq.Ft.:
- 1,615
- Status:
- Active
- Beds:
- 2
- Lot size:
- 0.01 Acres
- Year built:
- 2002
- Baths:
- 2.00
- MLS#:
- 24038450
- Subdivision:
- Hi-pointe Lofts A Condo Amd
ADDITIONAL INFORMATION
Step into the epitome of urban luxury living w/ this stunning Richmond Heights condo, located in the heart of Demun & within walking distance of Forest Park. As you walk in you are greeted w/ soaring ceilings (walls have been extended to the ceiling) & tons of natural light that fill the airy open concept living area. The chef in your family will be delighted by the custom cabinetry, stainless steel appliances, & massive island in the kitchen that leads seamlessly into the dining area flanked by floor to ceiling windows. The beautiful gas fireplace & large living area make entertaining comfortable & cozy. Primary bedroom features an incredible walk in closet & en suite bath, w/ striking black finishes, a double sink vanity, & separate tub/shower. The second bedroom also has ample closet space & the additional full bath features modern finishes. Don't forget the in unit laundry room, massive private patio, personal storage locker & 2 assigned parking spaces in the garage.
- Type:
- Single Family
- Sq.Ft.:
- 1,176
- Status:
- Active
- Beds:
- 2
- Lot size:
- 0.07 Acres
- Year built:
- 1925
- Baths:
- 1.00
- MLS#:
- 24032567
- Subdivision:
- South End Park Add
ADDITIONAL INFORMATION
Discover an affordable brick bungalow in Tower Grove South, ready for your personal touch. Gustine's got the moves with its all-brick construction, pitched roof, and ideal floor plan. Step inside to wood floors, a cozy fireplace, a separate dining room, and a spacious kitchen with a center island. Enjoy two good-sized bedrooms, a walk-out basement, and a convenient parking pad in the back. The large covered front porch and backyard are perfect for relaxation and entertaining. While the property needs some TLC, the price and condition are just right. The property is to be sold as-is. The seller will not provide any repairs or inspections. Schedule an appointment today!
$155,000
4469 Grace Avenue St Louis, MO 63116
- Type:
- Single Family
- Sq.Ft.:
- 1,140
- Status:
- Active
- Beds:
- 2
- Lot size:
- 0.1 Acres
- Year built:
- 1935
- Baths:
- 1.00
- MLS#:
- 24031660
- Subdivision:
- Schulte S
ADDITIONAL INFORMATION
Charming brick bungalow in Dutchtown, featuring a cozy front porch, 2 bedrooms, a spacious living room, dining room, and an updated kitchen with ample cabinets and counter space. Enjoy the rear sunroom with a bay window and patio for relaxation. The home includes some wood flooring and a full basement for storage. While the property needs some TLC, the price and condition are just right. Schedule an appointment today! Please note, the property is being sold as-is and the seller will not provide any inspections or repairs.
- Type:
- Condo
- Sq.Ft.:
- 2,100
- Status:
- Active
- Beds:
- 3
- Year built:
- 1926
- Baths:
- 2.00
- MLS#:
- 24038012
- Subdivision:
- Fullertons Place Add
ADDITIONAL INFORMATION
Welcome to Greystone Condominiums, where one can enjoy the splendor of the old with the essentials of today. This light-filled spacious 3 BR/2 BA condo offers panoramic views of neighboring streets & is within easy walking distance of Euclid's restaurants & shops. Enter into a grand hall with coved ceilings and track lighting, ideal for displaying your art collection! The updated kitchen features stainless steel appliances, center island with cooktop, range hood & lots of storage, perfect for cooking & entertaining. You'll also enjoy the private laundry room, and the private balcony, with a view of the heated pool. The private en-suite bedrooms feature updated, on-trend bathrooms. All rooms are freshly painted and wood floors refinished. Greystone amenities are plentiful and include convenient elevators & balconies, pool, community garden, beautiful landscaping, secured garage parking, on-site attendants & a built-in social community with activities galore!
$549,900
4205 Olive Street St Louis, MO 63108
- Type:
- Other
- Sq.Ft.:
- n/a
- Status:
- Active
- Beds:
- 3
- Lot size:
- 0.03 Acres
- Baths:
- 4.00
- MLS#:
- 24038824
- Subdivision:
- Gaslight Square
ADDITIONAL INFORMATION
Call for more information about special owner financing. Gaslight Townhomes is the newest development in the Central West End. Contemporary 3 story twnhms brought to you by an award-winning builder offer high quality craftmanship, unmatched style and custom finishes. Generous upgrades include 9' ceilings on all 3 levels, engineered laminate flooring + its an Energy Star Certified Home. 1st floor includes 2 car garage, full bath and family room off front door. 2nd level's open floor plan is spacious- living & dining areas, powder rm + gorgeous kitchen featuring European style cabinetry, quartz counters, huge center island and LG ss appliance package + balcony access. 3rd floor includes primary ste, lux baths and laundry. Perfect for today's life-on-the-go, work from anywhere, savvy home buyer. Additional options available include Tesla car charger. Enjoy the walkability of the CWE and its proximity to The Grove, Forest Park, Wash U, Barnes & SLU. Ask about $12,500 forgivable loan.
- Type:
- Condo
- Sq.Ft.:
- 1,379
- Status:
- Active
- Beds:
- 1
- Year built:
- 1930
- Baths:
- 1.00
- MLS#:
- 24038721
- Subdivision:
- W-r/international Bldg Condo
ADDITIONAL INFORMATION
Experience the unparalleled artistry and excitement of the City Museum Lofts, designed by the late Bob Cassilly, renowned artist and creator of the City Museum itself. This unique loft offers stunning, one-of-a-kind finishes rarely found elsewhere. The kitchen boasts 42" espresso/glass cabinets, stainless steel appliances, stained concrete counters, and a custom backsplash. A distinctive curved glass bottle wall separates the kitchen and bath. Adorned with beautiful mosaic art on support columns, the master bath features custom-designed walls and an oversized enclosed shower. Rich stained concrete floors extend throughout, complemented by expansive warehouse windows offering breathtaking views, including overlooking the City Museum's Monstro City—an oasis amidst urban excitement. This loft is tenant-occupied through February 2025 - The perfect loft to add to your portfolio (6-month Leases Allowed)... Garage Spaces are leased on a month-to-month basis...
- Type:
- Single Family
- Sq.Ft.:
- 5,300
- Status:
- Active
- Beds:
- 7
- Lot size:
- 0.22 Acres
- Year built:
- 1906
- Baths:
- 5.00
- MLS#:
- 24026813
- Subdivision:
- Westminster Place
ADDITIONAL INFORMATION
Refreshed and staged and ready for it's new owner! Evoking all of the charm of the turn of the century with its original detail, this wonderful home has been lovingly updated. This stately home features a wrap around porch and a carriage house with living quarters. The main floor has a grand entry hall with pier mirror, a sitting room w/fireplace, living room w/fireplace, dining room w/ fireplace and large family room with windows on 3 sides overlooking the landscaped back yard. The large newer kitchen w/ss appliances has two ovens and 2 dishwashers to make entertaining a breeze. The first floor has all new oak floors. Take the back stairs or the beautiful main staircase to the second level with ensuite primary bedroom, laundry room, 2 more bedrooms and another bath. The 3rd floor features 4 more bedrooms and a bath. This block of Westminster Place is a private, gated street and an easy walk to the heart of the Central West End. Close to WashU, hospitals, public transp. and The Cortex.
- Type:
- Single Family
- Sq.Ft.:
- 1,373
- Status:
- Active
- Beds:
- 3
- Year built:
- 1901
- Baths:
- 2.00
- MLS#:
- 24038734
- Subdivision:
- Lindells Add 02
ADDITIONAL INFORMATION
Welcome to urban living right in the heart of the beautiful CWE. This modern and updated townhome features spacious living areas, walnut flooring, large windows with tons of natural light, high ceilings and 3 bedrooms / 2 bathrooms. The updated kitchen has custom cabinets, quartz counters, stainless appliances and is conveniently located right off the dining room and living room. On the first floor you will also find a large bedroom with walk-in closet and bathroom. Upstairs are the other 2 bedrooms, including the primary with 2 full-size closets and a full bath. Enjoy in unit full size laundry and plenty of storage. The complex offers secure gated parking, common hang out / BBQ area & a swimming pool. Prime location, close to shopping, restaurants, coffee, grocery, the hospitals, CIC, the metrolink & Forest Park. Duplicate listing... see MLS #24037204.
- Type:
- Condo
- Sq.Ft.:
- 1,500
- Status:
- Active
- Beds:
- 2
- Year built:
- 1930
- Baths:
- 2.00
- MLS#:
- 24036593
- Subdivision:
- City Museum Lofts
ADDITIONAL INFORMATION
Step inside this extraordinary loft, and you'll find yourself in a realm where creativity knows no bounds. The great room flows effortlessly into the dining & kitchen areas, adorned with hand-selected artisanal furnishings and exquisite light fixtures. Features that showcase Cassilly's ingenious vision include Curved Bottle Walls, a Hand-Carved Marble Sink, Extensive Tile & MarbleWork, Cut Stone Ceilings, Full Mirrored Walls, and Hand-Painted Concrete Columns. And that's just the beginning – Much More awaits, all creatively installed by Bob Cassilly and His Crew. Updates in 2023: On-Demand Hot Water, Stainless Appliances, a state-of-the-art HVAC System, Remote-Control Automatic Blinds & Much More. Don't miss your chance to experience this one-of-a-kind living opportunity and become a part of Cassilly's extraordinary vision. Reserve your spot now and *UNLOCK THE DOORS* to a world where art, design, and luxury converge, redefining urban living in the most remarkable way imaginable.
$169,900
1518 Thrush Terr St Louis, MO 63144
- Type:
- Condo
- Sq.Ft.:
- 999
- Status:
- Active
- Beds:
- 2
- Lot size:
- 0.07 Acres
- Year built:
- 1950
- Baths:
- 1.00
- MLS#:
- 24037651
- Subdivision:
- Brentwood Forest Condo Ph Seven
ADDITIONAL INFORMATION
Welcome to your new home located in vibrant Brentwood Forest community! This upper level 2 bed, 1 bath condo boasts Luxury Vinyl Plank flooring throughout, creating a modern & cohesive look. The spacious living rm features vaulted ceiling & cozy fireplace, perfect for relaxing evenings or entertaining family & friends. The kitchen is fully equipped w/ TONS cabinets, stylish counters. Enjoy the ease of an in-unit washer & dryer, which are included. The large primary bedrm offers a spacious closet & the 2nd bedrm boasts a sliding glass door which leads to a private deck & storage closet. The HOA fees cover a range of amenities, including: pool, clubhouse, tennis courts, landscaping, exterior maintenance, water, sewer, & trash services. Located close to I-40, you'll have easy access to popular shops & restaurants that Brentwood has to offer. As a bonus, the seller will credit the buyer w/ 6-month special assessment credit at closing. Welcome home!
- Type:
- Single Family
- Sq.Ft.:
- 1,756
- Status:
- Active
- Beds:
- 3
- Lot size:
- 0.12 Acres
- Year built:
- 1940
- Baths:
- 2.00
- MLS#:
- 24024989
- Subdivision:
- Bellemoor Park Amd
ADDITIONAL INFORMATION
Renovated 1.5 story home with newer plumbing, new systems. Main floor primary bedroom and family room on first floor. Updated kitchen includes new appliances. 2 bedrooms upstairs. Half bath in lower level. New electric throughout including panel and outlets. Thermal windows. Enclosed rear porch is ideal for playroom. Full partially finished basement. New carpet, new front door. 1 car garage. Close to public transportation.
$3,250,000
429 N Euclid Avenue St Louis, MO 63108
- Type:
- Single Family
- Sq.Ft.:
- 13,549
- Status:
- Active
- Beds:
- 5
- Lot size:
- 0.14 Acres
- Year built:
- 1914
- Baths:
- 10.00
- MLS#:
- 24037199
- Subdivision:
- City/st Louis
ADDITIONAL INFORMATION
Discover this stunning & highly desirable property in the heart of the CWE. Enter to experience four levels of living all accessed by either elevator or stair. The impressive foyer leads to a spacious art gallery w/outdoor courtyard, home fitness center & garage. Upstairs find magazine worthy living space with great room, chef's kitchen, breakfast room, wine room, bar area, dining room & two bedrooms including the primary with spa like bath, laundry, and second bedroom with bath. Outdoors on this level is a lap pool & relaxation areas. The 3rd floor offers a guest suite, office or use as party space w/kitchen, an overhead door to access the outdoor kitchen & roof top party spaces akin to your favorite resort. The lower level is impressive space w/beautiful stone walls, large rec room with kitchenette, two BRs with baths, spa room, laundry & storage. This is a beautiful private home that also lends itself to commercial use for private club, bed & breakfast or other exciting ventures.
- Type:
- Single Family
- Sq.Ft.:
- n/a
- Status:
- Active
- Beds:
- 3
- Lot size:
- 0.16 Acres
- Year built:
- 1890
- Baths:
- 2.00
- MLS#:
- 24038599
- Subdivision:
- Stl City
ADDITIONAL INFORMATION
PRICE DROP! ATTENTION INVESTORS, Portfolio opportunity! 3 bed 1.5 bath on a big corner lot with a HUGE detached oversized garage, lean-to & additional parking pad!! Can be purchased with 7517 Virginia Ave & 201 E Marceau St at a package deal $! Welcome to your opportunity to invest in Carondelet - here is your chance to create or add to your rental portfolio, or a fix and flip. Partially fenced & alley access. Nestled in the heart of South St. Louis City Carondelet, this house offers a fantastic opportunity for renovation enthusiasts or savvy investors. Conveniently located near local amenities, parks, shopping, restaurants and transportation, this property promises both convenience and potential. Sold AS-IS. This property can be purchased with multiple properties as part of a portfolio sale. Call NOW for more information!
- Type:
- Single Family
- Sq.Ft.:
- n/a
- Status:
- Active
- Beds:
- 3
- Lot size:
- 0.08 Acres
- Year built:
- 1901
- Baths:
- 2.00
- MLS#:
- 24019780
- Subdivision:
- Stl City
ADDITIONAL INFORMATION
PRICE DRÖP! ATTENTION INVESTORS, Portfolio opportunity! Charming 3 Bed, 2 Bath 2 Story Home in Historic St. Louis City - Ready for Your Vision! Can be purchased with 7503 Virginia Ave & 201 E Marceau St at a package deal $! Nestled in the heart of South St. Louis City Carondelet, this house offers a fantastic opportunity for renovation enthusiasts or savvy investors. Featuring 3 bedrooms, 2 bathroom, and a spacious layout, this home exudes potential and character. Fenced-in backyard, additional parking in the back of the property. Conveniently located near local amenities, parks, shopping, restaurants and transportation, this property promises both convenience and potential. Bring your tools, great rehab/ flip opportunity OR renovate & generate income by renting it out. Sold AS-IS. This property can be purchased with multiple properties as part of a portfolio sale. Call NOW for more information!

Listings courtesy of MARIS as distributed by MLS GRID. Based on information submitted to the MLS GRID as of {{last updated}}. All data is obtained from various sources and may not have been verified by broker or MLS GRID. Supplied Open House Information is subject to change without notice. All information should be independently reviewed and verified for accuracy. Properties may or may not be listed by the office/agent presenting the information. Properties displayed may be listed or sold by various participants in the MLS. The Digital Millennium Copyright Act of 1998, 17 U.S.C. § 512 (the “DMCA”) provides recourse for copyright owners who believe that material appearing on the Internet infringes their rights under U.S. copyright law. If you believe in good faith that any content or material made available in connection with our website or services infringes your copyright, you (or your agent) may send us a notice requesting that the content or material be removed, or access to it blocked. Notices must be sent in writing by email to [email protected]. The DMCA requires that your notice of alleged copyright infringement include the following information: (1) description of the copyrighted work that is the subject of claimed infringement; (2) description of the alleged infringing content and information sufficient to permit us to locate the content; (3) contact information for you, including your address, telephone number and email address; (4) a statement by you that you have a good faith belief that the content in the manner complained of is not authorized by the copyright owner, or its agent, or by the operation of any law; (5) a statement by you, signed under penalty of perjury, that the information in the notification is accurate and that you have the authority to enforce the copyrights that are claimed to be infringed; and (6) a physical or electronic signature of the copyright owner or a person authorized to act on the copyright owner’s behalf. Failure to include all of the above information may result in the delay of the processing of your complaint.
St Louis Real Estate
The median home value in St Louis, MO is $225,000. This is higher than the county median home value of $153,700. The national median home value is $338,100. The average price of homes sold in St Louis, MO is $225,000. Approximately 36.32% of St Louis homes are owned, compared to 44.89% rented, while 18.79% are vacant. St Louis real estate listings include condos, townhomes, and single family homes for sale. Commercial properties are also available. If you see a property you’re interested in, contact a St Louis real estate agent to arrange a tour today!
St Louis, Missouri has a population of 302,787. St Louis is less family-centric than the surrounding county with 20.71% of the households containing married families with children. The county average for households married with children is 20.71%.
The median household income in St Louis, Missouri is $48,751. The median household income for the surrounding county is $48,751 compared to the national median of $69,021. The median age of people living in St Louis is 36.3 years.
St Louis Weather
The average high temperature in July is 88.5 degrees, with an average low temperature in January of 22.8 degrees. The average rainfall is approximately 42.2 inches per year, with 15.5 inches of snow per year.
