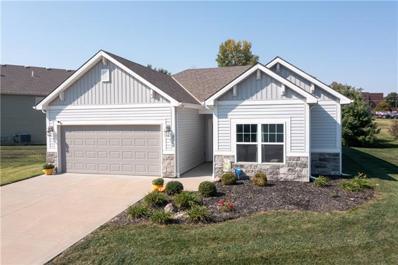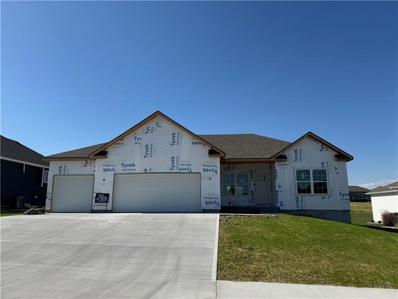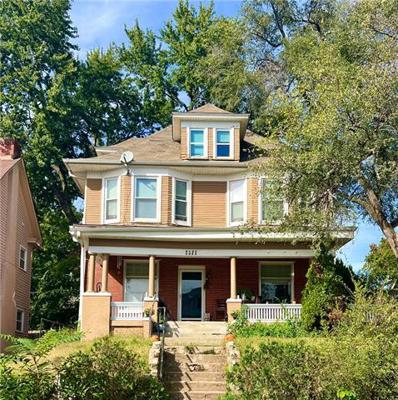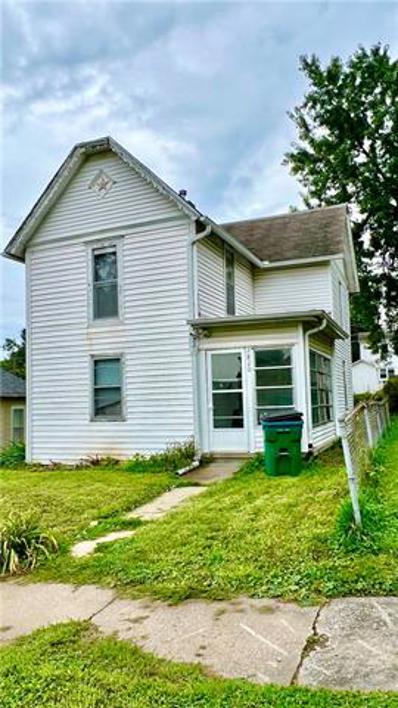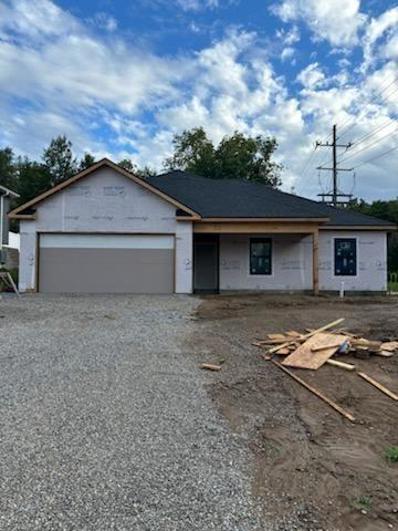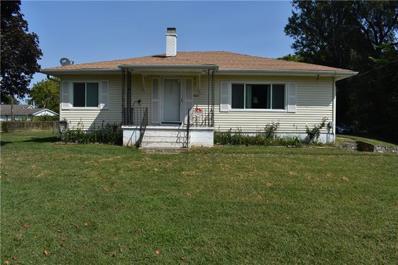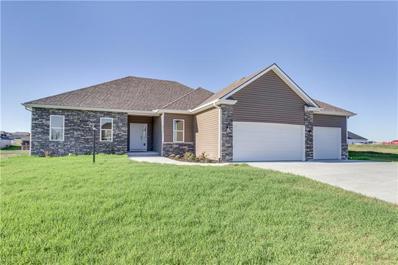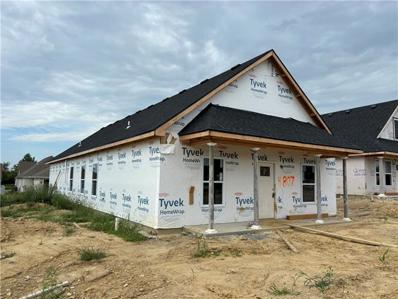St Joseph MO Homes for Sale
$125,000
2003 S 17 Street St Joseph, MO 64503
- Type:
- Single Family
- Sq.Ft.:
- 829
- Status:
- Active
- Beds:
- 3
- Year built:
- 1917
- Baths:
- 2.00
- MLS#:
- 2518275
- Subdivision:
- Other
ADDITIONAL INFORMATION
What a Nice Surprise in this Completely Updated Home. Granite Counters with Stainless Appliances Great Bar with Seating. The Bathrooms are both redone with the Latest Finishings. Large Family Room Open to the Kitchen. Laundry is on the main floor by the back door AND a Two Car Detached Garage with a small yard. All components for the overhead garage doors are in the basement. New Flooring in Kitchen, Primary and Living Area plus Basement supports added 2/5/2025.
- Type:
- Single Family
- Sq.Ft.:
- 1,090
- Status:
- Active
- Beds:
- 3
- Lot size:
- 0.13 Acres
- Year built:
- 1922
- Baths:
- 1.00
- MLS#:
- 2517920
ADDITIONAL INFORMATION
Cute 3 bed 1 bath home with vinyl siding and large fenced yard. There are lovely hardwood floors throughout and bsmt is nice space for storage plus has a small garage to store lawnmower and yard tools in.
- Type:
- Single Family
- Sq.Ft.:
- 1,000
- Status:
- Active
- Beds:
- 2
- Lot size:
- 0.17 Acres
- Year built:
- 1892
- Baths:
- 1.00
- MLS#:
- 2517108
- Subdivision:
- Other
ADDITIONAL INFORMATION
Museum Hill Historic District 2 bedroom 1 bath total electric with extra lot and trees. Original unpainted wood work, foyer entrance to staircase, pocket doors and wood floors. Some newer wiring & plumbing, furnace, also roof is 7 years old. Ready to Rehab, it has many replacement items. Sold As Is!
- Type:
- Single Family
- Sq.Ft.:
- 3,600
- Status:
- Active
- Beds:
- 5
- Lot size:
- 21.3 Acres
- Year built:
- 1969
- Baths:
- 2.00
- MLS#:
- 2515926
ADDITIONAL INFORMATION
This 1.5-story home offers plenty of space with 5 bedrooms, 2 bathrooms, and sits on 21.3 acres of land. The property features multiple outbuildings, including a 40x60 shop with power, perfect for various uses. The septic system is only 3 years old, providing peace of mind for years to come. Additionally, there is a second house on the property, currently used as a rental, offering 1 bedroom and 1 bathroom with a rental income of $300 per month. This is a versatile property with endless possibilities!
$549,900
2401 Galvin Road St Joseph, MO 64504
- Type:
- Single Family
- Sq.Ft.:
- 3,326
- Status:
- Active
- Beds:
- 4
- Lot size:
- 10.71 Acres
- Year built:
- 1995
- Baths:
- 3.00
- MLS#:
- 2516270
- Subdivision:
- Other
ADDITIONAL INFORMATION
Welcome to your serene retreat on 10.71 acres of natural beauty! This charming ranch-style home features 3 spacious bedrooms on the main floor with an additional bedroom on the lower level and 3 full bathrooms, offering comfort and convenience for the entire family. The living room invites you in with a cozy wood-burning fireplace, perfect for relaxing on chilly nights. The walkout basement boasts a large recreation room, kitchenette, and full bathroom making it an ideal space for entertaining or cozy movie nights. The master bath was tastefully remodeled just a few years ago, adding a touch of modern luxury. Step outside onto the expansive composite deck, where you can enjoy peaceful views for relaxing or entertaining guests. A serene pond is nestled on the property, surrounded by a variety of mature trees including maple, ginkgo, peach, apple, black walnut, and oak, along with fruit trees for your own harvest. Whether you're looking to garden, relax, or explore, this property provides the perfect setting for a tranquil lifestyle. Come experience the perfect blend of comfort, nature, and beauty in this one-of-a-kind home! New roof April of 2020.
- Type:
- Single Family
- Sq.Ft.:
- 1,320
- Status:
- Active
- Beds:
- 3
- Year built:
- 2017
- Baths:
- 2.00
- MLS#:
- 2513767
- Subdivision:
- Greens Of Ashland
ADDITIONAL INFORMATION
Discover easy one-level living in this newer construction ranch home located in the desirable Greens of Ashland subdivision. This well-maintained property features 3 bedrooms, 2 full baths, and a spacious 2-car garage. Enjoy outdoor living with a covered patio, perfect for relaxing or entertaining. With modern design and convenience, this home is move-in ready and ideal for those seeking comfort and style.
- Type:
- Single Family
- Sq.Ft.:
- 1,720
- Status:
- Active
- Beds:
- 3
- Lot size:
- 0.31 Acres
- Year built:
- 2024
- Baths:
- 2.00
- MLS#:
- 2513713
- Subdivision:
- Greystone
ADDITIONAL INFORMATION
New open concept ranch plan under construction in Greystone. Quality features include sand and finished hardwood floors, custom cabinetry, granite countertops, walk in onyx shower and double vanity in primary bedroom. 3 bedrooms, 2 full baths and laundry room all conveniently located on the main floor. Added features are the 3 car attached garage, covered deck, low maintenance exterior and large lot. The full basement stubbed for a 3rd bath, includes an egress window is ideal for future finishing or storage. Yard has already been seeded. May be time for a few color selections if contracted soon. Demand is high, so check this one out asap!
- Type:
- Single Family
- Sq.Ft.:
- 1,640
- Status:
- Active
- Beds:
- 4
- Lot size:
- 0.15 Acres
- Year built:
- 1897
- Baths:
- 3.00
- MLS#:
- 2513612
- Subdivision:
- Other
ADDITIONAL INFORMATION
Beautifully remodeled 4 Bed, 2.5 bath home located on a corner lot! Spacious kitchen layout, brand new HVAC, new throughout the home. Schedule your showing today!
- Type:
- Single Family
- Sq.Ft.:
- 1,300
- Status:
- Active
- Beds:
- 3
- Lot size:
- 0.1 Acres
- Year built:
- 1932
- Baths:
- 1.00
- MLS#:
- 2512481
- Subdivision:
- Other
ADDITIONAL INFORMATION
Take a look at this inviting home with plenty of potential. The spacious living and dining rooms feature original wood trim and charming French doors, adding a nice touch of character. On the main floor, you'll find two bedrooms and a full bathroom, offering convenient living. The kitchen is ready for your personal touch, providing an excellent opportunity to update it to your liking. Upstairs, the attic can serve as a third bedroom or a home office, giving you flexibility in how you utilize the space. The full basement presents the potential for updates to create a family room or additional living area, along with plenty of room for storage. With some updates, this house can become a welcoming home that perfectly fits your needs. Don’t miss out on the chance to invest in a property with great possibilities! Plus, the roof is new as of 2024, adding to the home's value and peace of mind.
- Type:
- Single Family
- Sq.Ft.:
- 2,112
- Status:
- Active
- Beds:
- 4
- Lot size:
- 0.13 Acres
- Year built:
- 1902
- Baths:
- 2.00
- MLS#:
- 2512716
- Subdivision:
- Other
ADDITIONAL INFORMATION
This charming two-story home features exquisite woodwork and a fireplace. It boasts additional finished rooms on the third floor, each with its own furnace. The property includes a detached garage, a new electrical box, and new water heater and furnace.
- Type:
- Single Family
- Sq.Ft.:
- 1,212
- Status:
- Active
- Beds:
- 3
- Lot size:
- 1.49 Acres
- Year built:
- 1902
- Baths:
- 1.00
- MLS#:
- 2512564
- Subdivision:
- Other
ADDITIONAL INFORMATION
You're looking for a home with just enough space to get away from it all and soak up some peace and quiet in the evenings after a long day and right here is the perfect property for you! A roomy, 3 bedroom home, in this just out of the way location. Sitting on an acre and a half with 2 covered porches you'll get kick back on with a cold drink to watch the sun set and fireflies come out in the evenings and enjoy getting together with family and friends on warm sunny days playing games, having bar-b-ques and holiday parties. Inside your home you will enjoy the spacious rooms, updated kitchen and bath, staying cozy and warm in the winter knowing your well insulated and airtight thermal windows are keeping your utility bill low. You'll also have peace of mind knowing the electrical, HVAC, plumbing and water heater has been updated as well. Don't miss your chance to be in a home that truly hits your reset button the way being home is supposed to.
- Type:
- Single Family
- Sq.Ft.:
- 3,258
- Status:
- Active
- Beds:
- 4
- Lot size:
- 0.38 Acres
- Year built:
- 1976
- Baths:
- 3.00
- MLS#:
- 2512516
- Subdivision:
- Other
ADDITIONAL INFORMATION
This stunning home in the desirable Colony Square housing addition off Lover's Lane is packed with upgrades! Enjoy energy efficiency with solar panels, a Generac generator, and a water softener with a reverse osmosis system. The tankless water heater ensures endless hot showers, while the new real hardwood floors add a touch of elegance. The exterior features a beautifully brick-stamped driveway and sidewalk. With 4 bedrooms and 2.5 bathrooms, the spacious primary suite offers a perfect retreat. The den, complete with a wet bar, is ideal for entertaining. Additional storage in the basement and a private backyard make this home even more appealing. The main floor was recently updated with fresh paint, new lighting, and open spaces after wall removals. Don’t miss out—schedule your showing today! Owner/Agent listing.
- Type:
- Single Family
- Sq.Ft.:
- 1,038
- Status:
- Active
- Beds:
- 3
- Lot size:
- 0.15 Acres
- Year built:
- 1902
- Baths:
- 2.00
- MLS#:
- 2512376
- Subdivision:
- Other
ADDITIONAL INFORMATION
This home is an excellent choice with three bedrooms, one on the main floor, and two bathrooms. It features alley access to a pleasant backyard. It's a superb property either as a residence or as an addition to your rental portfolio, complete with a tenant of five years.
- Type:
- Single Family
- Sq.Ft.:
- 1,300
- Status:
- Active
- Beds:
- 3
- Lot size:
- 0.21 Acres
- Baths:
- 2.00
- MLS#:
- 2511761
- Subdivision:
- Greystone
ADDITIONAL INFORMATION
Charming, new under construction all level, no steps, open ranch plan home! Approximately 1300 square feet in Greystone Subdivision. 3 bedrooms, 2 bathrooms, 2 car garage on a slab. Pantry, laundry off the kitchen. Covered patio, private wooded backyard. Maintenance proof exterior. Completion time should be early next year!
$311,900
4101 Miller Road St Joseph, MO 64505
- Type:
- Single Family
- Sq.Ft.:
- 2,236
- Status:
- Active
- Beds:
- 4
- Lot size:
- 0.34 Acres
- Year built:
- 1962
- Baths:
- 2.00
- MLS#:
- 2510680
- Subdivision:
- Other
ADDITIONAL INFORMATION
This fully remodeled reverse ranch is move-in ready! With new flooring throughout the upstairs and downstairs, refinished hardwoods, fresh paint, and new appliances, you'll be able to move in and relax. Enter the large living room and you'll immediately appreciate the open concept. Head through the French doors to a room that can be used as the fourth bedroom, office, or additional living space with fireplace. Two brand new bathrooms will make you feel like you're living in a spa. The remaining bedrooms are all large and accommodating. The refreshed kitchen has a little bit of retro flair with fresh paint and new stone countertops, range, and dishwasher (and an additional double-stacked oven!). Head down to the finished basement and you'll find a refreshed bar and functional fireplace. The garage has room for two cars and all your tools. The small patio has a brick fireplace/grill for outdoor entertaining. With quick access to the north shops, you'll enjoy both the location and the home!
- Type:
- Single Family
- Sq.Ft.:
- 1,280
- Status:
- Active
- Beds:
- 2
- Lot size:
- 1.66 Acres
- Year built:
- 1959
- Baths:
- 2.00
- MLS#:
- 2509656
ADDITIONAL INFORMATION
1.6 acres of ground with a 2 bedroom 1.5 bath home just outside of town! Full unfinished basement to add rooms as you decide. At one time they had a non conforming bedroom down there. House has a one car attached garage and a 2 car detached garage! There is also a storage shed on the property. Great yard for family gatherings or animals. Laundry has been moved upstairs but still has original location in the basement.
- Type:
- Single Family
- Sq.Ft.:
- 1,860
- Status:
- Active
- Beds:
- 3
- Lot size:
- 0.29 Acres
- Year built:
- 2024
- Baths:
- 2.00
- MLS#:
- 2509597
- Subdivision:
- Greystone
ADDITIONAL INFORMATION
Spacious, open ranch plan under construction in Greystone by Vasut Construction. Features include custom painted cabinetry, large walk in pantry, drop zone/mud room off garage, split bedroom design with laundry near primary bedroom suite, stone fireplace, onyx shower and vanity tops. Large walkout basement for future finishing and storage. 3 car attached garage, low maintenance vinyl and stone veneer exterior. Association ponds nearby for homeowner's enjoyment. (Taxes listed were 2023 taxes on lot only.)
- Type:
- Single Family
- Sq.Ft.:
- 900
- Status:
- Active
- Beds:
- 2
- Baths:
- 1.00
- MLS#:
- 2508970
- Subdivision:
- Other
ADDITIONAL INFORMATION
Adorable house located 2 bedroom 1 bath. Unfinished basement. Large backyard with with nice deck. House has new flooring and new paint.
- Type:
- Single Family
- Sq.Ft.:
- 4,100
- Status:
- Active
- Beds:
- 4
- Lot size:
- 0.42 Acres
- Year built:
- 1991
- Baths:
- 4.00
- MLS#:
- 2508514
- Subdivision:
- Oak Hill Est
ADDITIONAL INFORMATION
This well-maintained 4 bedroom 3.5 bath home offers convenient access to shops, restaurants and highways, and features beautifully landscaped grounds that create a park-like setting. With ample space and stunning hardwood floors throughout, it provides both comfort and style. The dual heating and cooling system ensures year-round comfort on every level. Enjoy cozy winter evenings by the two elegant fireplaces—one on the main level and one in the basement. From the time you first walk through the door you will be able to see all the attention to detail this home has. This gem won't last long, so schedule your private showing today!
- Type:
- Single Family
- Sq.Ft.:
- 1,786
- Status:
- Active
- Beds:
- 4
- Lot size:
- 0.11 Acres
- Year built:
- 2024
- Baths:
- 2.00
- MLS#:
- 2506166
- Subdivision:
- Other
ADDITIONAL INFORMATION
Welcome to your new home in St. Joseph! Nestled at the southeast edge of the city, this pristine, all-new patio home boasts 4 bedrooms, (or 3 bedrooms on the main floor plus upper level family room), 2 baths, and approximately 1744 square feet of finished living space. The main floor welcomes you with an inviting open floor plan, ideal for hosting gatherings in the living room, dining area, and kitchen. Luxury vinyl plank flooring graces the main living areas and the convenient main floor laundry. The kitchen is a chef's delight, featuring soft-close doors and drawers in quality cabinets and dining island topped with granite countertops, a pantry, and Whirlpool kitchen appliances, including a refrigerator. The bedrooms are cozily carpeted, with the primary bedroom offering an ensuite bath complete with a dual bowl vanity and a luxurious 5-foot shower with tiled walls and glass doors. Upstairs, a versatile bonus room awaits, perfect for use as a 4th bedroom or family room. Your vehicles will find shelter in the two-car attached garage, equipped with an opener and an insulated overhead door. Outside, you'll appreciate the convenience of a covered side patio and a covered front porch entry, along with the low-maintenance benefits of vinyl siding and insulated windows. But perhaps the best feature of all is the hassle-free living provided by the HOA, which takes care of mowing, snow removal, and trash pickup for just $100 per month, making this home an ideal choice for travelers, retirees, or anyone with a busy lifestyle. Embrace comfort, convenience, and carefree living in this wonderful St. Joseph abode! (Since this is new construction and not completed, details of the construction and finish are subject to change by builder prior to contract acceptance. Check with agent about completion but is currently expected by the end of November 2024.)
- Type:
- Townhouse
- Sq.Ft.:
- 1,405
- Status:
- Active
- Beds:
- 2
- Lot size:
- 0.15 Acres
- Year built:
- 2024
- Baths:
- 2.00
- MLS#:
- 2502052
- Subdivision:
- Other
ADDITIONAL INFORMATION
Welcome to the Villas of Stonecrest! 4 new townhomes are currently under construction and ready to invite new owners to the neighborhood. Dwellings are 1405 SQFT, 2 bedroom, 2 full bath, with 2 car garage, and all level living. Base build package includes custom cabinetry and casework, solid surface counter tops, Quaker Manchester windows, Thermatru doors, GAF Timbertex shingles, and upscale hardware and finishes throughout. Please see floor plans and builder specs for additional information. Quarterly HOA dues of $500 include lawn, landscape, tree maintenance, irrigation and irrigation maintenance. Addresses are 5004, 5008, 5014, and 5016 Mulberry Terrace.
- Type:
- Townhouse
- Sq.Ft.:
- 1,405
- Status:
- Active
- Beds:
- 2
- Lot size:
- 0.15 Acres
- Year built:
- 2024
- Baths:
- 2.00
- MLS#:
- 2502042
- Subdivision:
- Other
ADDITIONAL INFORMATION
Welcome to the Villas of Stonecrest! 4 new townhomes are currently under construction and ready to invite new owners to the neighborhood. Dwellings are 1405 SQFT, 2 bedroom, 2 full bath, with 2 car garage, and all level living. Base build package includes custom cabinetry and casework, solid surface counter tops, Quaker Manchester windows, Thermatru doors, GAF Timbertex shingles, and upscale hardware and finishes throughout. Please see floor plans and builder specs for additional information. Quarterly HOA dues of $500 include lawn, landscape, tree maintenance, irrigation and irrigation maintenance. Addresses are 5004, 5008, 5014, and 5016 Mulberry Terrace.
- Type:
- Townhouse
- Sq.Ft.:
- 1,405
- Status:
- Active
- Beds:
- 2
- Lot size:
- 0.15 Acres
- Year built:
- 2024
- Baths:
- 2.00
- MLS#:
- 2502016
- Subdivision:
- Other
ADDITIONAL INFORMATION
Welcome to the Villas of Stonecrest! 4 new townhomes are currently under construction and ready to invite new owners to the neighborhood. Dwellings are 1405 SQFT, 2 bedroom, 2 full bath, with 2 car garage, and all level living. Base build package includes custom cabinetry and casework, solid surface counter tops, Quaker Manchester windows, Thermatru doors, GAF Timbertex shingles, and upscale hardware and finishes throughout. Please see floor plans and builder specs for additional information. Quarterly HOA dues of $500 include lawn, landscape, tree maintenance, irrigation and irrigation maintenance. Addresses are 5004, 5008, 5014, and 5016 Mulberry Terrace.
- Type:
- Townhouse
- Sq.Ft.:
- 1,405
- Status:
- Active
- Beds:
- 2
- Lot size:
- 0.15 Acres
- Year built:
- 2024
- Baths:
- 2.00
- MLS#:
- 2501942
- Subdivision:
- Other
ADDITIONAL INFORMATION
Welcome to the Villas of Stonecrest! 4 new townhomes are currently under construction and ready to invite new owners to the neighborhood. Dwellings are 1405 SQFT, 2 bedroom, 2 full bath, with 2 car garage, and all level living. Base build package includes custom cabinetry and casework, solid surface counter tops, Quaker Manchester windows, Thermatru doors, GAF Timbertex shingles, and upscale hardware and finishes throughout. Please see floor plans and builder specs for additional information. Quarterly HOA dues of $500 include lawn, landscape, tree maintenance, irrigation and irrigation maintenance. Addresses are 5004, 5008, 5014, and 5016 Mulberry Terrace.
- Type:
- Single Family
- Sq.Ft.:
- 1,700
- Status:
- Active
- Beds:
- 4
- Lot size:
- 0.11 Acres
- Year built:
- 1903
- Baths:
- 3.00
- MLS#:
- 2493319
- Subdivision:
- Other
ADDITIONAL INFORMATION
Here is your chance to own a charming historic home on Cathedral Hill! 4 bedrooms, 3 full bath, tall ceilings, beautiful wood floors. built ins. Large spacious rooms. Partially finished basement with an additional storage room, large attic space. New roof in 2023. Don't miss this rare opportunity to own a piece of history, schedule your showing today & experience the character & charm this home has to offer!
  |
| Listings courtesy of Heartland MLS as distributed by MLS GRID. Based on information submitted to the MLS GRID as of {{last updated}}. All data is obtained from various sources and may not have been verified by broker or MLS GRID. Supplied Open House Information is subject to change without notice. All information should be independently reviewed and verified for accuracy. Properties may or may not be listed by the office/agent presenting the information. Properties displayed may be listed or sold by various participants in the MLS. The information displayed on this page is confidential, proprietary, and copyrighted information of Heartland Multiple Listing Service, Inc. (Heartland MLS). Copyright 2025, Heartland Multiple Listing Service, Inc. Heartland MLS and this broker do not make any warranty or representation concerning the timeliness or accuracy of the information displayed herein. In consideration for the receipt of the information on this page, the recipient agrees to use the information solely for the private non-commercial purpose of identifying a property in which the recipient has a good faith interest in acquiring. The properties displayed on this website may not be all of the properties in the Heartland MLS database compilation, or all of the properties listed with other brokers participating in the Heartland MLS IDX program. Detailed information about the properties displayed on this website includes the name of the listing company. Heartland MLS Terms of Use. Heartland MLS GRID DMCA Notice. |
St Joseph Real Estate
The median home value in St Joseph, MO is $132,300. This is lower than the county median home value of $139,500. The national median home value is $338,100. The average price of homes sold in St Joseph, MO is $132,300. Approximately 51.43% of St Joseph homes are owned, compared to 34.82% rented, while 13.75% are vacant. St Joseph real estate listings include condos, townhomes, and single family homes for sale. Commercial properties are also available. If you see a property you’re interested in, contact a St Joseph real estate agent to arrange a tour today!
St Joseph, Missouri has a population of 73,138. St Joseph is less family-centric than the surrounding county with 27.52% of the households containing married families with children. The county average for households married with children is 27.84%.
The median household income in St Joseph, Missouri is $50,540. The median household income for the surrounding county is $54,073 compared to the national median of $69,021. The median age of people living in St Joseph is 37.7 years.
St Joseph Weather
The average high temperature in July is 87.1 degrees, with an average low temperature in January of 17.5 degrees. The average rainfall is approximately 36.4 inches per year, with 17.8 inches of snow per year.





