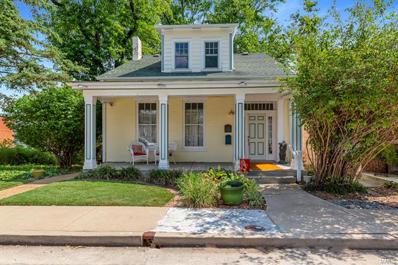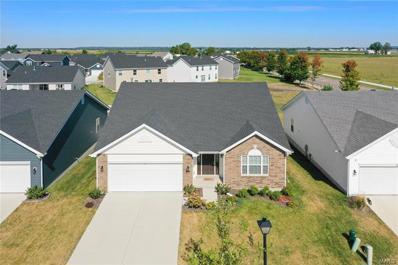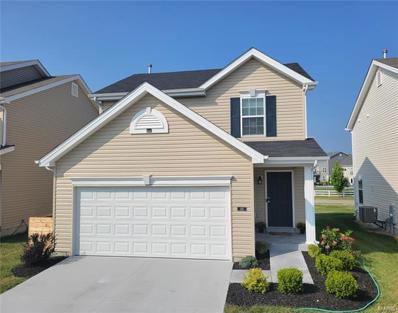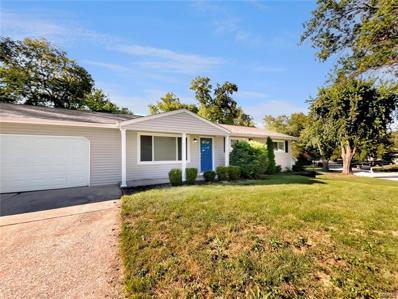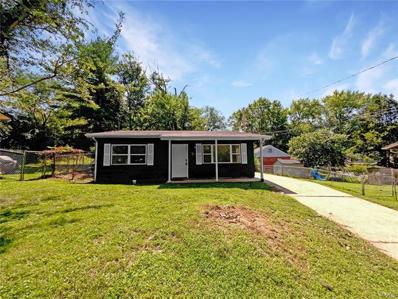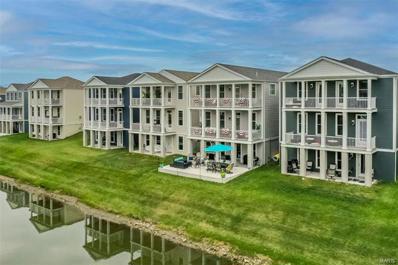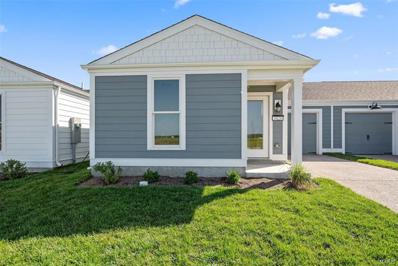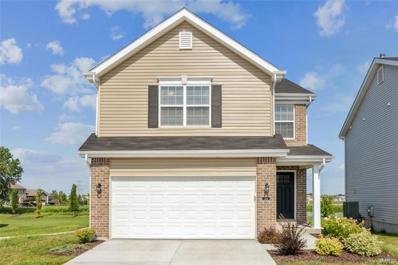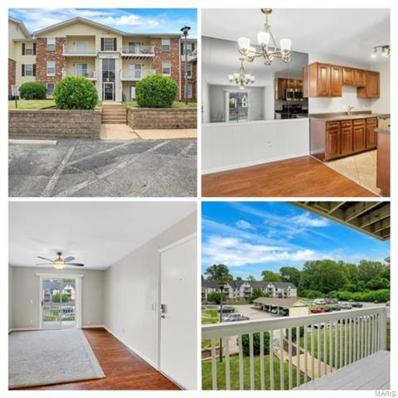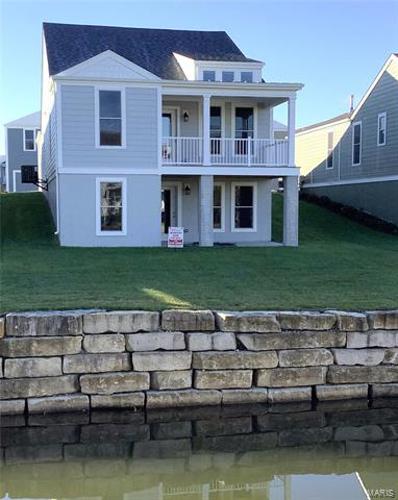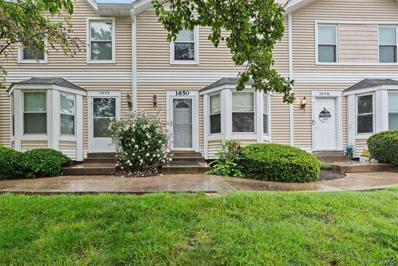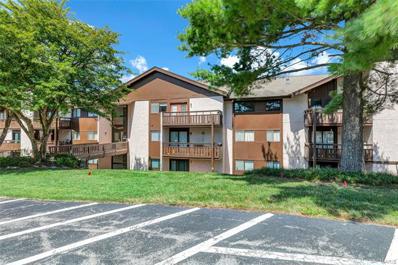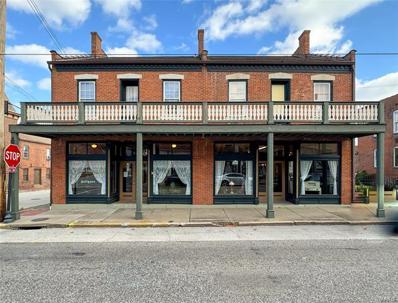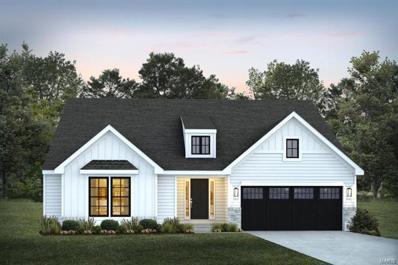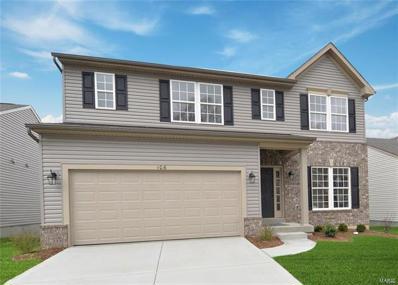St Charles MO Homes for Sale
- Type:
- Single Family
- Sq.Ft.:
- n/a
- Status:
- Active
- Beds:
- 3
- Lot size:
- 0.18 Acres
- Year built:
- 1880
- Baths:
- 2.00
- MLS#:
- 24056966
- Subdivision:
- City/st Charles
ADDITIONAL INFORMATION
Amazing opportunity to own a piece of St Charles history! Known to many as “Miss Mandy’s House,” located on a very quiet block of S 3rd, this exceptionally maintained residence has modern conveniences, character & prime location w/off street parking. Enter from the covered front porch to a foyer with soaring ceilings, hardwood floors, freshly carpeted staircase and exposed brick wall. Large family room has 12' ceilings & hardwood floors. Kitchen is a SHOW STOPPER! Handmade wood cabinets with glass fronts, granite, gas range & built-in microwave. Hardwood floors continue in dining room. Off dining room is a custom, full bath w/radiant heated floors, subway tile shower & oversized closet. Upstairs you will find three bedrooms & another full bath with the original clawfoot tub! Basement is unique in that it has 90% of finish complete for speak easy style bar. Built-in laundry, storage w/ample space and w/out to beautifully landscaped backyard area w/café lights & another covered porch!
- Type:
- Single Family
- Sq.Ft.:
- 2,370
- Status:
- Active
- Beds:
- 3
- Lot size:
- 0.15 Acres
- Year built:
- 2023
- Baths:
- 3.00
- MLS#:
- 24056069
- Subdivision:
- Vlgs Of Provence
ADDITIONAL INFORMATION
NEW PRICE! STUNNING BARELY DESCRIBS THIS BEAUTIFULLY UPGRADED 3 BED, 3 BATH 1 YEAR YOUNG RANCH CONVENIENTLY LOCATED JUST MINUTES FROM OLD TOWN SAINT CHARLES, RESTAURANTS & MORE! Open concept floor plan w/9' ceilings + lots of natural lighting! DESIGNER KITCHEN featuring 42" SOFT CLOSE CABINETRY W/CRN MOLDING w/under cabinet lighting! LARGE CONTRASTING CENTER ISLAND w/undermount sink & underneath cabinet storage! GORGEOUS QUARTZ COUNTERTOPS! HIGH END SS APPLIANCES INCLUDING COMMERCIAL GRADE 6 BURNER GAS COOKTOP, WALL OVEN + MICROWAVE W/CONVECTION. Flex room off foyer makes a great home office or formal dining! Primary suite has private bath w/DBL bowl vanity & full view shower door w/black fixtures. Wrought iron spindled stairs leads to WALK OUT lower level adding FAM RM, 3RD BEDRM+BATH. Upgraded light fixtures + recessed lighting thruout! SCREENED-IN COMPOSITE DECK! PLANTATION SHUTTERS! LVP FLOORING! MFL! IRRIGATION SYSTEM! WATER SOFTNER & HUMIDIFIER! NEW PATIO w/landscaping to follow!
- Type:
- Single Family
- Sq.Ft.:
- 1,740
- Status:
- Active
- Beds:
- 3
- Lot size:
- 0.16 Acres
- Year built:
- 2021
- Baths:
- 2.00
- MLS#:
- 24046578
- Subdivision:
- Charlestowne Landing #10
ADDITIONAL INFORMATION
Welcome to 213 Pampano Ln, a stunning ranch-style home featuring 3 bedrooms, 2 baths, and a 2-car garage. The home boasts vaulted ceilings in the foyer, a great room, a kitchen, and a breakfast room, with laminate floors throughout the house. The spacious kitchen offers ample cabinetry, a kitchen island, some stainless steel appliances, and a pantry. The master bath is equipped with a shower, a closet, and double bowl vanities. Additional features include 6-panel doors, ceiling fans, open stairs leading to the lower level, and an egress window. The breakfast room overlooked the brand-new deck. The leveled backyard is ideal for relaxation. Amazing location, across the street from New Orchard Farm High School & the new 200-acre St Charles Park complex is in the works. Come see this GORGEOUS Home today! All appliances stay including top in the line washer & dryer. Must see!
- Type:
- Single Family
- Sq.Ft.:
- n/a
- Status:
- Active
- Beds:
- 2
- Lot size:
- 0.12 Acres
- Year built:
- 2023
- Baths:
- 2.00
- MLS#:
- 24055316
- Subdivision:
- Charlestowne Meadows
ADDITIONAL INFORMATION
Charlestowne Meadows, 2-story cottage private cul-de-sac, minutes from Historic St Charles Landing. Built in 2023 as a 2nd home & used periodically. This house is a great starter home, super clean & almost new. Only lived in it full-time since early 2024 & we’re having another home built nearby. Limited bldg. warranty, lawn mowing included in HOA fee. Insulated attic storage. Garage insulated, walls painted, & floor epoxied. Driveway color stained & clear coated w/ sealer. Back stairs are not attached & can be moved to add a deck & attach to deck. Basement roughed in for 3rdbath. Great location bordering New Town & located behind Orchard Farm Early Learning Center. New Orchard Farm HS in walking distance. Walking & riding trails; golf cart community; fresh produce 2-farms in walking distance, fishing ponds, pickleball courts, restaurants, & local playgrounds. Bike trails to Katy Trail. Make appointment to see, available to show any time of day. Make an offer & get ready to move in.
- Type:
- Condo
- Sq.Ft.:
- n/a
- Status:
- Active
- Beds:
- 2
- Year built:
- 1979
- Baths:
- 2.00
- MLS#:
- 24055191
- Subdivision:
- Heritage Garden Condos
ADDITIONAL INFORMATION
Rare find in St. Charles County--ELEVATOR ACCESS & NO STEPS! This top-floor condo is in a 24-hour secure building with an underground parking garage. Located on the 4th floor, this 2BD/2BA garden unit offers an open floorplan with a soaring vaulted ceiling and every update imaginable! Luxury vinyl plank flooring throughout. The kitchen features ample cabinet space, granite countertops, tray ceilings, state-of-the-art stainless-steel appliances, and breakfast bar. Both bathrooms are completely updated with adult-height vanities. Other updates include new double hung windows, sliding glass door, newer HVAC, water heater, and electrical panel. In-unit laundry just off the bedrooms. Enjoy the tranquil vista from your private deck backing to trees. There's also a secured storage area on your floor, along with a trash chute! HOA fee covers, snow removal, exterior maintenance, landscaping, water, sewer, and trash. Close to major highways, schools & Katy Trail. This one is going to go fast!
- Type:
- Single Family
- Sq.Ft.:
- n/a
- Status:
- Active
- Beds:
- 3
- Lot size:
- 0.42 Acres
- Year built:
- 1960
- Baths:
- 2.00
- MLS#:
- 24053552
- Subdivision:
- Mark Twain #2 3
ADDITIONAL INFORMATION
Seller may consider buyer concessions if made in an offer. Welcome to a home that defines elegance and comfort. The living room is adorned with a stunning fireplace, creating a warm and inviting atmosphere. The neutral color paint scheme offers a sophisticated touch and complements the fresh interior paint. The kitchen boasts an island, offering ample space for meal preparation, and comes equipped with all stainless steel appliances. Outside, a lovely patio awaits, perfect for enjoying a tranquil afternoon. This home truly offers a harmonious blend of comfort and style.
- Type:
- Single Family
- Sq.Ft.:
- n/a
- Status:
- Active
- Beds:
- 4
- Lot size:
- 0.24 Acres
- Year built:
- 2017
- Baths:
- 4.00
- MLS#:
- 24048576
- Subdivision:
- Reserve At Brook Hill
ADDITIONAL INFORMATION
RARE opportunity to own a 7-year-old custom 1.5 story in St. Charles!Near highways, schools & parks-this exquisite, contemporary home boasts energy efficient features & green materials.The grand 8 ft glass front door leads to an open concept floor plan w/engineered hardwood throughout the main level den,dining, living room w/11 ft ceiling,oversized marble gas fireplace, window wall & 8 ft patio door bringing in natural light.A chef’s dream kitchen w/quartz counter tops, glass tile backsplash, industrial grade hood, oversized gas range, floor to ceiling cabinetry & under cabinet LED lighting. Highlight is the enormous 108 in island w/custom cabinets, walk-in pantry,& laundry room. Master bedroom has a solid wood door & extra-long walk-in closet.Master bath has a large walk-in shower & separate tub,double vanities w/tons of storage. Spindle staircase leads upstairs to a large bonus room w/plenty of natural light,1 guest suite,2 more bedrooms w/jack & jill bath & walk-in closets.
- Type:
- Single Family
- Sq.Ft.:
- 1,960
- Status:
- Active
- Beds:
- 3
- Lot size:
- 0.2 Acres
- Baths:
- 3.00
- MLS#:
- 24049285
- Subdivision:
- Charlestowne Landing
ADDITIONAL INFORMATION
This 3 Bedroom, 2 .5 Bath Ranch style home comes with a 3 Car Garage that has a 2' Extension. Features in this home Include 9' ceilings, Vaulted ceilings in the great room, kitchen & breakfast room, 8' tall interior doors, upg. 8' double 3/4 glass front doors, a gas fireplace w/ stone front & raised stone hearth, 6' windows in Great room w/ transoms, 42" White, Soft Close Kitchen Cabinets, Quartz Counters, Kitchen island w/ovenhang, SS Appliances, a Powder Room off the kitchen, Iron Spindles, 5 1/4" Base, 3 1/4" Door Casing, Laminate Floors & Can Lighting. The Primary bathroom has double bowl, adult hght. vanities, Moen Matte Black Faucets, a 5' marble shower w/ seat & semi frameless shower doors. Other features include 30 yr. Architectural shingles, Carriage Style Insulated grage doors with opener, transom over breakfast room slider, addl. windows in lower level & rough in plumbing for future bath in LL.
- Type:
- Condo
- Sq.Ft.:
- 1,124
- Status:
- Active
- Beds:
- 2
- Year built:
- 1983
- Baths:
- 2.00
- MLS#:
- 24050294
- Subdivision:
- Heritage Garden Condos
ADDITIONAL INFORMATION
MOVE IN READY--2 bed, 2 full bath condo with good size rooms. Pictures speak for themselves! Newer carpet and paint. Covered deck overlooking trees/woods will be a great place to unwind! Very well takin care of and very clean! Unit comes with 1 assigned covered parking spot. Unit is on the top floor but only up 1 floor from ground level. Water, sewer, trash, landscaping, snow removal and some insurance included in the HOA. GREAT location just off the Page extension and 94/364.
$205,000
32 Lee Drive St Charles, MO 63301
- Type:
- Single Family
- Sq.Ft.:
- n/a
- Status:
- Active
- Beds:
- 2
- Lot size:
- 0.3 Acres
- Year built:
- 1955
- Baths:
- 1.00
- MLS#:
- 24048349
- Subdivision:
- Elm Pt Place
ADDITIONAL INFORMATION
Seller may consider buyer concessions if made in an offer. Welcome to a beautifully presented home that exudes warmth and charm. The neutral color paint scheme provides a calm and inviting atmosphere. The kitchen is a chef's delight, complete with all stainless steel appliances. The fresh interior paint adds a touch of elegance and sophistication. Outside, a fenced in backyard offers privacy and a safe space for relaxation. The patio is perfect for enjoying the outdoors in comfort. This home is a must-see for those seeking a tranquil and stylish living environment. Come and discover your dream home.
$580,000
1072 Dyess Way St Charles, MO 63301
- Type:
- Single Family
- Sq.Ft.:
- n/a
- Status:
- Active
- Beds:
- 4
- Lot size:
- 0.1 Acres
- Year built:
- 2022
- Baths:
- 3.00
- MLS#:
- 24047733
- Subdivision:
- New Town
ADDITIONAL INFORMATION
Beautiful 4 bedroom, 2 1/2 bath, lakefront home featuring 3 outdoor seating areas with water views. The walk out basement opens up to a brand-new patio directly on the water. Large open floor plan on the main level with huge island, Cambria countertops and stainless-steel appliances. Dining room and family room have been updated to include shiplap wall and fireplace. Flooring on entire main level has been upgraded. A study/office/wine room has been added as well. The second-floor features 4 bedrooms including a master suite and bath with a huge loft area. Please see list of home improvements for all updates including plantation shutters throughout. The two-story home is located in the beach district of New Town with access to over $10 million dollars in amenities including parks, lakes, community waterpark, outdoor amphitheater, walkable stores and restaurants and shops. Enjoy fishing and kayaking on the lake, and golf cart rides around town.
- Type:
- Single Family
- Sq.Ft.:
- 1,179
- Status:
- Active
- Beds:
- 3
- Year built:
- 2024
- Baths:
- 2.00
- MLS#:
- 24046084
- Subdivision:
- New Town
ADDITIONAL INFORMATION
This is a Brand New Slab Ranch home has 3 bedrooms and 2 baths. Home Features a Single Car Garage, Upgrade Cabinets, LVP Flooring throughout the Entry Foyer, Hallway, Kitchen and Great Room, Stainless Steel Appliances with Space saver Microwave, Plus more! Price reflects a Builder Special Discount! When you live in New Town you have access to over $10 million in amenities including parks, lakes, community waterpark, outdoor amphitheater, walkable stores, restaurants and shops!
- Type:
- Single Family
- Sq.Ft.:
- 1,760
- Status:
- Active
- Beds:
- 3
- Lot size:
- 0.13 Acres
- Year built:
- 2022
- Baths:
- 3.00
- MLS#:
- 24044015
- Subdivision:
- Charlestowne Meadows
ADDITIONAL INFORMATION
Easy low maintenance living awaits you in this beautiful cottage style home in Charlestowne Meadows. With this premium lot, you’ll have views of the community lake and easy access to the paved walking trails. The open floor plan welcomes you in. You will find an added half bath, as well as wood laminate flooring throughout the main. The spacious kitchen includes breakfast bar, premium espresso 42-inch cabinetry, stainless steel GE appliances, and an extended dining area with added bay window. Upstairs, your primary bedroom suite features two large walk-in closets, a luxury bathroom with double vanities, enclosed water closet, separate tub w/window, and large walk-in shower. Two additional bedrooms with walk-in closets, a full bath, and laundry room complete the 2nd floor. All lawn mowing and snow removal are included with the HOA, as well as the remainder of the 10yr. builder warranty. The full basement awaits your finishing, rough-in for bathroom in place. Make it your home today!
- Type:
- Condo
- Sq.Ft.:
- n/a
- Status:
- Active
- Beds:
- 2
- Year built:
- 1973
- Baths:
- 2.00
- MLS#:
- 24043966
- Subdivision:
- Hawks Nest #1
ADDITIONAL INFORMATION
Stunning 2bed, 2bath condo located in St. Charles is just short distance from Lindenwood University. This residence boasts a lineup of features, including vinyl plank flooring, a spacious outdoor balcony for relaxation & entertainment, & updated lighting fixtures that create warm & inviting ambiance. Kitchen is true highlight, featuring custom cabinetry & SS appliances that add a touch of modern elegance. Primary bedroom boasts a generous walk-in closet, providing ample storage space. As a bonus, the condo also includes the convenience of in-unit laundry, making everyday chores a breeze. Let's not forget about beautiful updated bathrooms. In addition to the exceptional features of the condo, residents will have access to community pool, perfect for creating lasting memories. You will have 1 assigned parking spot-#26 and additional storage in basement. Close to shopping, dining & schools. Don't miss opportunity to call this condo home!
$454,795
193 Tiber Way St Charles, MO 63301
- Type:
- Single Family
- Sq.Ft.:
- 1,406
- Status:
- Active
- Beds:
- 3
- Lot size:
- 0.13 Acres
- Year built:
- 2024
- Baths:
- 2.00
- MLS#:
- 24044385
- Subdivision:
- New Town
ADDITIONAL INFORMATION
This Brand New 3 bedroom, 2 bath Ranch Home is located in the Beach District on the island and is a Walk Out Basement on Water. Come and see the Large open Great Room with Vaulted Ceiling and Doormer, 10 foot ceilings in the Kitchen, Upgrade Cabinets and Large Island, Stainless Steel Appliances with Spacemaker Microwave, LVP Flooring throughout the Entry, Kitchen and Great Room Areas, Double Bowl Sink in the Master Bath, Added Windows and much more! *Price reflects a Builder Special Discount* When you live in New Town you have access to over $10 million in amenities including parks, lakes, community waterpark, outdoor amphitheater, walkable stores, restaurants and shops!
- Type:
- Single Family
- Sq.Ft.:
- n/a
- Status:
- Active
- Beds:
- 2
- Year built:
- 1983
- Baths:
- 3.00
- MLS#:
- 24044342
- Subdivision:
- Heatherton Condos Ph1 Stg3-5 Rev
ADDITIONAL INFORMATION
Welcome to Heatherton Condos, located around the corner from Wapelhorst Park, walking trails and easy access to I-70 and Hwy 364! Brand new oven, dishwasher, and refrigerator!!! This beautiful unit is located steps away from your detached 2 car garage and additional parking. You will have lots a great space in this lovely 2 story townhome. The main level is set up nicely with your eat in kitchen, living/dining room with a fireplace and 2 doors leading to your backyard. Don't forget the great pantry in the kitchen and half bathroom on the main level. Upstairs you will find 2 nice sized bedrooms with a connecting bathroom. The main upstairs bedroom has closets along one wall, along with a walk-in cedar lined closet for additional storage. The basement has a full bathroom and rec room, with great storage in the laundry room. Relax at the pool in the summer and let the lawn be taken care of for you. Make sure you get into see this property and maybe YOU can call it home!
- Type:
- Condo
- Sq.Ft.:
- 750
- Status:
- Active
- Beds:
- 1
- Year built:
- 1979
- Baths:
- 1.00
- MLS#:
- 24040449
- Subdivision:
- Heritage Landing
ADDITIONAL INFORMATION
Back on market, no fault to seller. This spacious 1 bedroom, 1 bath condo in the desirable Heritage Landing Community is a hidden gem! With new carpet and fresh paint, the unit is just waiting for some to complete the updates and call it their own. Plus, there's a private storage unit for all your belongings. Located near all local amenities and just minutes from St. Louis County, this condo offers convenience and comfort. Don't miss out on this amazing opportunity!
$1,450,000
824 N 2nd Street St Charles, MO 63301
- Type:
- Single Family
- Sq.Ft.:
- n/a
- Status:
- Active
- Beds:
- 2
- Lot size:
- 0.3 Acres
- Year built:
- 1860
- Baths:
- 3.00
- MLS#:
- 24038333
- Subdivision:
- Lsl Bridlespur Resub Lt 38-42
ADDITIONAL INFORMATION
This building has been called one of the most architecturally significant properties in the city by the St. Charles Landmarks and Preservation Commission. Built in 1860, the 5,700+ square foot treasure has been used as a high end antique shop for over 40 years! The main floor is open and spacious and currently leased to a tenant for a resale shop at $3,850/mo., escalating to $4,000/mo. upon the sale. The second floor has been home for the sellers for decades. The building is in excellent condition as the pride of ownership shows on every level. The property could be repurposed as apartments and used for long, or short-term rentals, with the proper permits! The recently approved $85M City Centre Complex will be approx. 1 block south to include a new City Hall, Senior Center w/ Rec Center, Arts & Cultural Center, restaurant incubators, and more! Plans are in the works to re-do 2nd St. next year and put in new storm drains. *Duplicate Listing; See MLS#24038328*
- Type:
- Other
- Sq.Ft.:
- 3,336
- Status:
- Active
- Beds:
- 4
- Lot size:
- 0.38 Acres
- Baths:
- 5.00
- MLS#:
- 24034631
- Subdivision:
- Bellevaux
ADDITIONAL INFORMATION
New Construction by EXECUTIVE HOMES. We are proud to present this under construction 1.5 story in the popular Briarcliffe XL Model.. Bellevaux Subdivision is located near West Adams and Ken Drive. This home boasts 4 bedrooms and 4.5 baths over 3,330 s/f. Custom kitchen with stainless appliances the breakfast room leads to a beautiful covered patio. The large lot is .38 of an acre in a secluded location only 1 way in to the subdivision. Make your appointment soon!!
- Type:
- Single Family
- Sq.Ft.:
- n/a
- Status:
- Active
- Beds:
- 3
- Lot size:
- 0.33 Acres
- Year built:
- 1962
- Baths:
- 4.00
- MLS#:
- 24029301
- Subdivision:
- Heatherbrook
ADDITIONAL INFORMATION
Welcome to 113 Mary Pat Ct. This beautiful home located in a cul-de-sac with 3 bedrooms and 3.5 bathrooms has all new LVP flooring on the main level as well as all new kitchen cabinets, granite and new carpet in the basement. Walk into your beautiful home and enjoy what it has to offer! Partially finished walkout basement with fenced back yard. Schedule your appointment today! You won't want to miss this!
- Type:
- Other
- Sq.Ft.:
- n/a
- Status:
- Active
- Beds:
- 3
- Baths:
- 3.00
- MLS#:
- 24010073
- Subdivision:
- Kreder Farms
ADDITIONAL INFORMATION
Introducing the Edgewood! This thoughtfully designed floor plan offers a blend of comfort and style boasting 3 Bedrooms, 2.5 Bathrooms, and a 2-Car Garage with additional tandem parking. The Main Floor of this ranch home embraces an open floor plan fostering seamless connectivity throughout and walk-in closets offering practical storage solutions. Experience a heightened sense of space and sophistication with optional vaulted ceilings, bay windows and a Gourmet Kitchen. Flexibility takes center stage with various layout options. Choose between a study in lieu of the tandem garage or opt for a 4th bedroom and additional bath, tailoring the space to your lifestyle. The inclusion of a Jack & Jill bathroom between Bedroom 2 and Bedroom 3 adds a thoughtful touch to the design. The Lower Level invites a personalized approach with options like an additional Bedroom, additional Bathroom, and Rec Room. Plan for future possibilities with the inclusion of an optional 3-Piece Plumbing Rough-In.
- Type:
- Other
- Sq.Ft.:
- n/a
- Status:
- Active
- Beds:
- 3
- Baths:
- 3.00
- MLS#:
- 23069228
- Subdivision:
- Kreder Farms
ADDITIONAL INFORMATION
The open concept design of this To-Be-Built, 2 Story Barkley offers a luxurious layout with fantastic details. The sunlit Great Room and Family Dining area open to the Kitchen, with an optional prep island, expansive counters, and nearby pantry. The spacious Second Floor Owner's Suite includes a Walk-In Closet and spacious Owner’s Bath with Laundry just steps away for ultimate convenience. The Second Floor also includes Two Bedrooms, a Full Bath, and Loft Space, with the option of adding a 4th bedroom and additional bath. Options like 3-Car Garage, vaulted ceilings, a fireplace, or bay windows can truly personalize your new home. All Rolwes Company homes include enclosed soffits and fascia, integrated PestShield pest control system, fully sodded yards, and a landscape package. Pictures may vary from actual home con structed. See Sales Representative for all the included features of this home and community.
- Type:
- Other
- Sq.Ft.:
- n/a
- Status:
- Active
- Beds:
- 3
- Baths:
- 2.00
- MLS#:
- 23067673
- Subdivision:
- Kreder Farms
ADDITIONAL INFORMATION
The split-bedroom open concept design of this To-Be-Built Ranch Style Westbrook is just the right size for modern living. The sunlit Great Room and Family Dining Room open into one of the largest Kitchens you will find in a home this size. Plenty of counter space, a spacious Prep Island, Whirlpool appliances and a Walk-in Pantry make this a cook’s dream. The Owner’s Suite features a private Owner’s Bath and large Walk-in Closet. The standard 3-Car Garage opens into the Laundry/Mud Room for the ultimate inconvenience. Two spacious Bedrooms and a Full Bath complete this well-designed floor plan. Options like vaulted ceilings, an open staircase, a fireplace, or bay windows can truly personalize your new home. All Rolwes Company homes include enclosed soffits and fascia, integrated PestShield pest control system, fully sodded yards, and a landscape package. Pictures may vary from actual home constructed. See Sales Representative for all the included features of this home and community.
- Type:
- Other
- Sq.Ft.:
- n/a
- Status:
- Active
- Beds:
- 3
- Baths:
- 2.00
- MLS#:
- 23067672
- Subdivision:
- Kreder Farms
ADDITIONAL INFORMATION
Designed for ultimate livability, this To-Be-Built Rochester offers a Split 3 Bedroom layout, 2 Bathrooms, main floor Laundry/Mud Room and 2 Car Garage. The home opens to a spacious Great Room, sunlit Dining Area, and Kitchen that includes an oversized island with additional seating and a super-sized walk-in pantry. The Owners' Suite is the perfect retreat, featuring a large walk-in closet and private Owner’s Bath. Options like Great Room Fireplace, Bay Windows, Vaulted or Coffered Ceilings can truly personalize your new home. All Rolwes Company homes include enclosed soffits and fascia, integrated PestShield pest control system, fully sodded yards, and a landscape package. Pictures may vary from actual home constructed. See Sales Representative for all the included features of this home and community.
- Type:
- Single Family
- Sq.Ft.:
- n/a
- Status:
- Active
- Beds:
- 4
- Lot size:
- 0.44 Acres
- Year built:
- 1976
- Baths:
- 3.00
- MLS#:
- 23066650
- Subdivision:
- Runnymeade
ADDITIONAL INFORMATION
Unique opportunity. This multi-level house backs to Cole Creek and has stipulations required by the City before occupancy can be approved again. Home is located in a flood plain. The city has issued a Substantial Damage Letter as a result of the prior flood in July 2022. It's a lovely setting and there could be many more enjoyable nights in this location. Current structure is a tri-level home. This is a Fannie Mae Homepath property.

Listings courtesy of MARIS as distributed by MLS GRID. Based on information submitted to the MLS GRID as of {{last updated}}. All data is obtained from various sources and may not have been verified by broker or MLS GRID. Supplied Open House Information is subject to change without notice. All information should be independently reviewed and verified for accuracy. Properties may or may not be listed by the office/agent presenting the information. Properties displayed may be listed or sold by various participants in the MLS. The Digital Millennium Copyright Act of 1998, 17 U.S.C. § 512 (the “DMCA”) provides recourse for copyright owners who believe that material appearing on the Internet infringes their rights under U.S. copyright law. If you believe in good faith that any content or material made available in connection with our website or services infringes your copyright, you (or your agent) may send us a notice requesting that the content or material be removed, or access to it blocked. Notices must be sent in writing by email to [email protected]. The DMCA requires that your notice of alleged copyright infringement include the following information: (1) description of the copyrighted work that is the subject of claimed infringement; (2) description of the alleged infringing content and information sufficient to permit us to locate the content; (3) contact information for you, including your address, telephone number and email address; (4) a statement by you that you have a good faith belief that the content in the manner complained of is not authorized by the copyright owner, or its agent, or by the operation of any law; (5) a statement by you, signed under penalty of perjury, that the information in the notification is accurate and that you have the authority to enforce the copyrights that are claimed to be infringed; and (6) a physical or electronic signature of the copyright owner or a person authorized to act on the copyright owner’s behalf. Failure to include all of the above information may result in the delay of the processing of your complaint.
St Charles Real Estate
The median home value in St Charles, MO is $325,000. This is higher than the county median home value of $313,800. The national median home value is $338,100. The average price of homes sold in St Charles, MO is $325,000. Approximately 62.09% of St Charles homes are owned, compared to 31.39% rented, while 6.52% are vacant. St Charles real estate listings include condos, townhomes, and single family homes for sale. Commercial properties are also available. If you see a property you’re interested in, contact a St Charles real estate agent to arrange a tour today!
St Charles, Missouri has a population of 70,218. St Charles is less family-centric than the surrounding county with 27.66% of the households containing married families with children. The county average for households married with children is 34.92%.
The median household income in St Charles, Missouri is $75,516. The median household income for the surrounding county is $91,792 compared to the national median of $69,021. The median age of people living in St Charles is 37.7 years.
St Charles Weather
The average high temperature in July is 88.3 degrees, with an average low temperature in January of 21.3 degrees. The average rainfall is approximately 42.2 inches per year, with 14.2 inches of snow per year.
