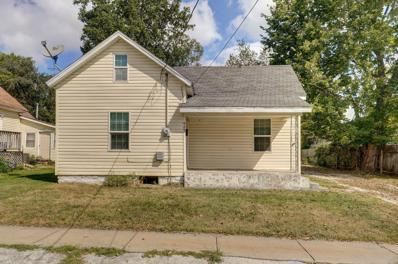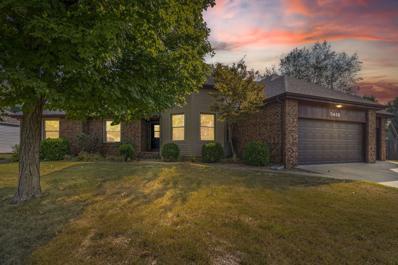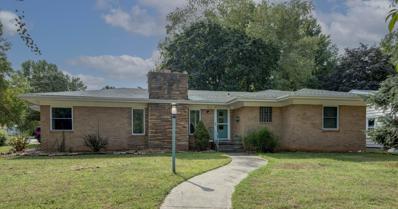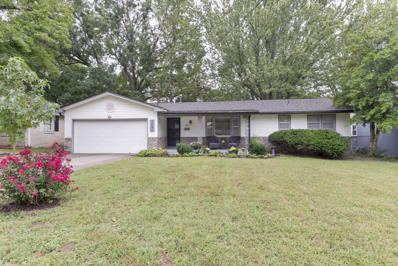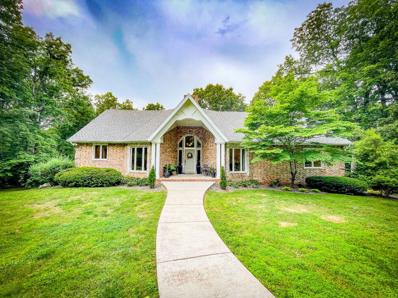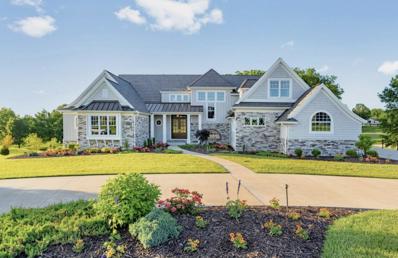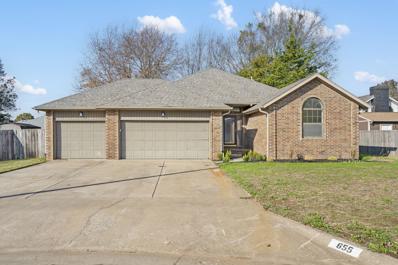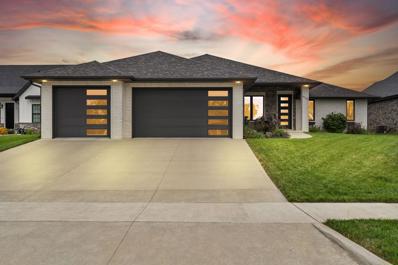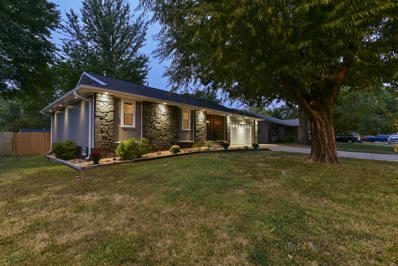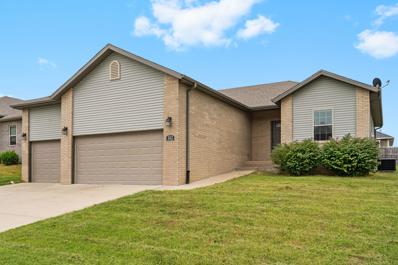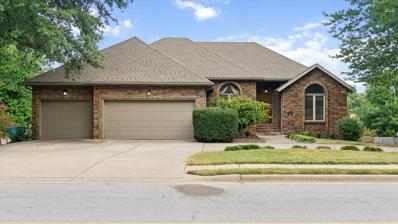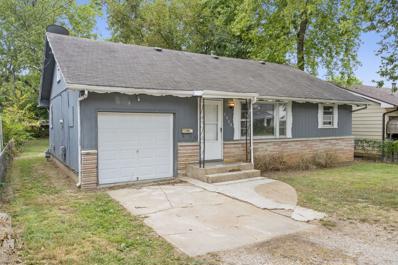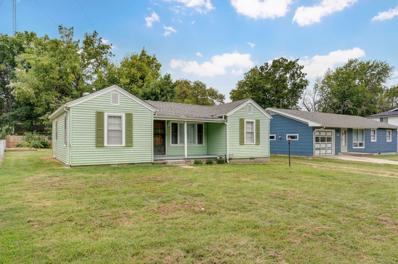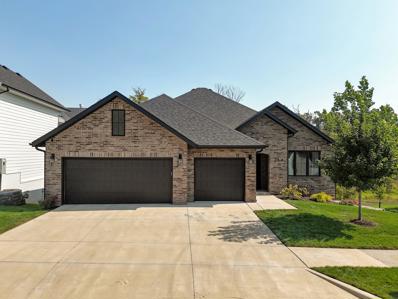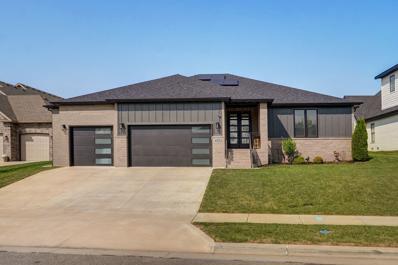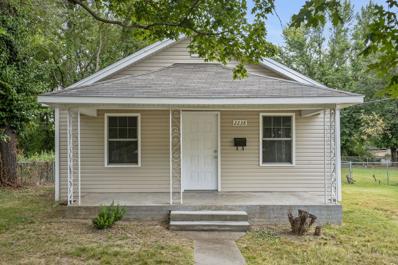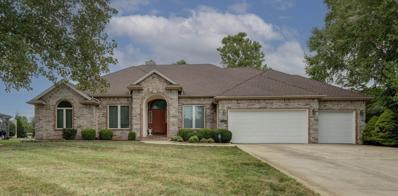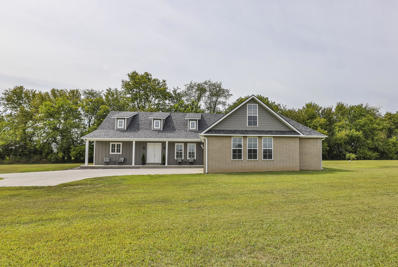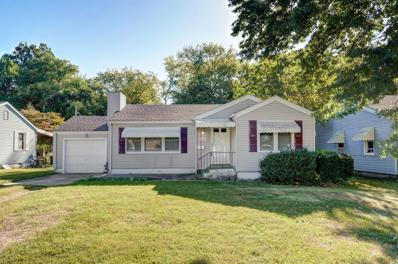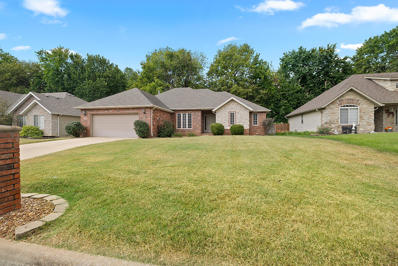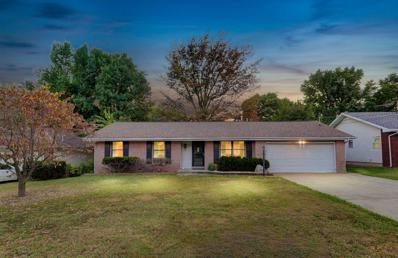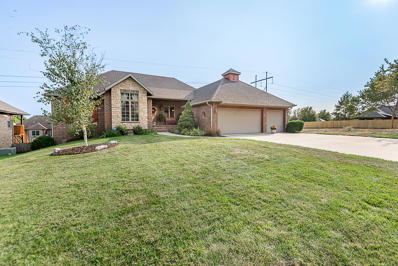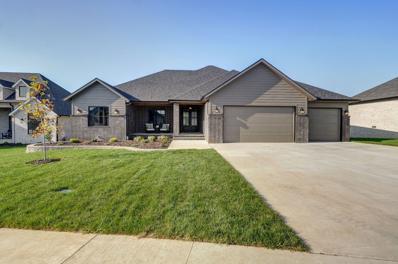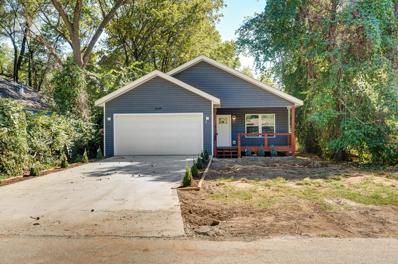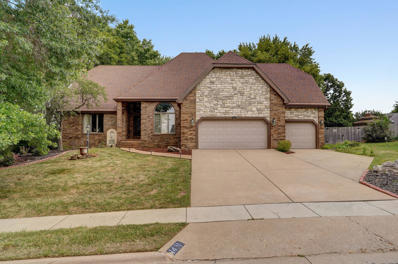Springfield MO Homes for Sale
- Type:
- Single Family
- Sq.Ft.:
- 1,455
- Status:
- Active
- Beds:
- 2
- Lot size:
- 0.12 Acres
- Year built:
- 1887
- Baths:
- 1.00
- MLS#:
- 60277945
- Subdivision:
- Ozark Land Co
ADDITIONAL INFORMATION
Welcome to this delightful home that offers timeless appeal with modern updates, making it the perfect choice for first-time buyers, investors, or anyone looking for a cozy and inviting space to call home! As you step inside, you'll be greeted by a light-filled living area and a welcoming atmosphere, perfect for relaxing or entertaining. The kitchen is both functional and stylish, featuring updated appliances and plenty of cabinet space. Retreat to one of the bedrooms for a cozy night in. Head outside to the large backyard provides endless possibilities, whether you want to garden, create an outdoor oasis, or enjoy weekend barbecues with loved ones. Don't miss out, schedule your private showing today!
- Type:
- Single Family
- Sq.Ft.:
- 4,255
- Status:
- Active
- Beds:
- 5
- Lot size:
- 0.34 Acres
- Year built:
- 1985
- Baths:
- 3.00
- MLS#:
- 60277909
- Subdivision:
- Town & Country Est
ADDITIONAL INFORMATION
Welcome to 5618 S Kimbrough Ave in Springfield, MO! This charming basement home has great curb appeal and a 3-car garage in the desirable Town and Country Estates Community. Kickapoo schools!Inside you'll find a spacious living room with a cozy fireplace, a formal dining room with a bay window and turret, and a generously sized kitchen with an island and casual dining area. The main floor offers three bedrooms, including a large primary suite with a walk-in closet and an ensuite bathroom with dual sinks, a walk-in shower, and a soaking tub. The walk-up basement boasts a spacious living/rec room with a second fireplace, wet bar, and two additional bedrooms. Step outside to enjoy the covered deck and fully fenced backyard. With new LVP flooring throughout and a full repaint, this home is ready for your creativity to make it truly shine!
- Type:
- Single Family
- Sq.Ft.:
- 2,397
- Status:
- Active
- Beds:
- 3
- Lot size:
- 0.29 Acres
- Year built:
- 1952
- Baths:
- 2.00
- MLS#:
- 60277901
- Subdivision:
- Brentwood Terr
ADDITIONAL INFORMATION
You will fall in love with this all brick MID CENTURY MODERN home nestled on a corner lot. The sunken livng with the stone fireplace offer windows with a view of the backyard and courtyard area. The spacious formal dining room has hardwoods with a stone planter on the side for plant decorating. The modern kitchen has white cabinets, black countertops, standard appliances with a pantry. There is an eat in area in the kitchen with a half bath off the hallway. The three bedrooms share a common bath which has a European style open, tiled walkin shower, wooden vanity and tiled floors. The downstairs rec room is perfect with two closets for storage. The laundry room (downstairs) features a walk in shower for overflow guests. The detached two car garage has space for the woodworker or hobbyist. The backyard is totally fenced, with a firepit and fireplace for cozy gatherings.
- Type:
- Single Family
- Sq.Ft.:
- 1,320
- Status:
- Active
- Beds:
- 3
- Lot size:
- 0.22 Acres
- Year built:
- 1965
- Baths:
- 2.00
- MLS#:
- 60277885
- Subdivision:
- Chapman
ADDITIONAL INFORMATION
You'll love this 3 bedroom, 1 1/2 bath centrally located home. Easy access to shopping, parks, schools, Hwy 65, Sunshine and Chestnut Expwy. This home features a kitchen that boasts of ample counter and cabinet space, a covered front porch and private deck overlooking a private backyard with mature landscape. The roof was recently updated with a 10 year warranty. Don't let this one slip away.
- Type:
- Single Family
- Sq.Ft.:
- 3,854
- Status:
- Active
- Beds:
- 3
- Lot size:
- 4.96 Acres
- Year built:
- 1996
- Baths:
- 3.00
- MLS#:
- 60278031
- Subdivision:
- Turner Springs
ADDITIONAL INFORMATION
Charming Turner Springs Home with Modern Amenities. Discover your dream home in Turner Springs, just 5 minutes east on Sunshine. Perfectly situated in the highly sought-after Rogersville school district, this well-maintained residence combines privacy with convenience, offering a serene retreat with easy access to shopping.Nestled on a mostly wooded lot with a paved, tree-lined drive, this home provides a tranquil escape with minimal yard work. The unique vaulted front porch leads to a dramatic foyer and great room, featuring cathedral ceilings, a two-story brick wood-burning fireplace, and an expansive wall of windows that flood the space with natural light.The main living area is designed with an open flow while maintaining distinct spaces, thanks to elegant archways that lead into the spacious dining area and kitchen. The kitchen is a culinary delight, featuring a pantry, an island bar for casual seating, and additional deck access for outdoor dining. The generous main-level master suite is a true retreat, with double entry doors, dual walk-in closets, a jetted tub, and a separate walk-in shower. Also on the main level are two additional bedrooms and a full bathroom.Descend the beautiful oak-paneled staircase to the expansive basement, where you'll find hardwood and tile floors, a second living area, and a laundry room with a utility sink. The bar entertainment area is a highlight, featuring a second kitchen with a wall oven, refrigerator, and dishwasher--ideal for hosting guests or creating an in-law suite.Enjoy peaceful moments on the covered back deck with its vaulted roofline, overlooking the serene Turners area. Additional features include a roof installed in 2018, a mostly brick exterior, an oversized 30' deep garage, alpine cabinetry, Pella windows and doors, ample storage, and exquisite oak woodwork throughout.This custom home is move-in ready and awaiting your personal touches. The 32'x48' exterior outbuilding provides extra co
$2,440,000
3957 E Dunrobin Drive Springfield, MO 65809
- Type:
- Single Family
- Sq.Ft.:
- 7,497
- Status:
- Active
- Beds:
- 5
- Lot size:
- 0.45 Acres
- Year built:
- 2021
- Baths:
- 5.00
- MLS#:
- 60277881
- Subdivision:
- Highland Springs
ADDITIONAL INFORMATION
Welcome Home to your Luxury Golf Course Property off the 16th Hole in Highland Springs!Nestled within an exclusive golf course community, this luxury property recently built in 2021 offers the perfect blend of comfort, style, and breathtaking views. As you step inside, you are greeted by spacious interiors designed for relaxation and entertainment.Features to enjoy include a Gourmet Kitchen featuring state-of-the-art appliances, three expansive Outdoor Patios for dining and enjoying the beauty of the landscape! The perfect layout with five Luxurious Bedrooms, two Laundry Rooms, four Living Areas, an Office on the main level, your personal Gym on the lower level and a soundproof music room! Don't miss the jaw-dropping bar that was crafted with exceptional attention to detail. Ask your agent for the additional home features list! The West Lot can also be purchased for an additional $. Call to schedule your showing today and make this exquisite property your new home!
- Type:
- Single Family
- Sq.Ft.:
- 3,128
- Status:
- Active
- Beds:
- 4
- Lot size:
- 0.28 Acres
- Year built:
- 1992
- Baths:
- 3.00
- MLS#:
- 60277876
- Subdivision:
- Kay Pointe
ADDITIONAL INFORMATION
Beautifully Remodeled Basement Home in Kay Pointe Subdivision! Nestled at the end of a quiet cul-de-sac, this fully remodeled all-brick home offers 4 bedrooms, 3 full bathrooms, with the 4th bedroom as non-conforming located in the finished basement. Move-in ready with modern upgrades throughout! The kitchen showcases sleek granite countertops, crisp white cabinetry, and brand new stainless steel appliances, perfect for both cooking and entertaining. New flooring runs throughout the entire home, giving it a fresh, updated feel. Downstairs, you'll find a spacious second living area, ideal for relaxing or hosting guests, along with a non-conforming bedroom and abundant storage space. The master suite is a true retreat with a spa-like ensuite bathroom, complete with a walk-in shower and a jetted tub to unwind in after a long day. Step outside to the fully fenced backyard, featuring a cozy covered back porch--an ideal spot for outdoor dining or simply enjoying the night sky. The roof is just 3 years old, adding even more value to this beautifully maintained property. With its prime location, modern updates, and spacious layout.
- Type:
- Single Family
- Sq.Ft.:
- 2,582
- Status:
- Active
- Beds:
- 3
- Lot size:
- 0.24 Acres
- Year built:
- 2021
- Baths:
- 3.00
- MLS#:
- 60277873
- Subdivision:
- Anthony Park
ADDITIONAL INFORMATION
Beautiful craftsman style home in the highly sought-after Anthony Park subdivision! This home features 3 bedrooms, 2.5 bathrooms and an office. The large open concept, split-bedroom floor plan gives so much space in this custom built home. The kitchen features a large island with granite counter tops and under cabinet lighting. Top of the line appliances includes gas stovetop, dishwasher, wall oven and a convection oven that can also be used a microwave. Tons of storage space under the island as well. The pantry in the kitchen has electrical outlets for all of your small appliances. Anderson windows throughout the entire house and 3/4' solid hardwood flooring. The master bedroom is huge with a door leading out to the back patio. The master bathroom features a beautiful tile shower with a rain shower head, his & her sinks, plenty of storage space and a closet of dreams which also includes a make-up counter! The other two bedroms share a jack & jill bathroom. The back patio is fully screened in with the ability to add a fireplace for extra warmth in the cooler months. The garage is oversized with so many extras including storage racks, attic with pull-down stairs and mostly floored, the crawlspace entrance is easily accessible and lighted for easy maintenance. The high-efficiency furnace also features a MERV15 4' filter for the best air quality in the home and there's also plumbing for a water softner if so desired.. More extras include interior walls fully insulated with R13 insulation, lighted attic, all LED lights in the living room, ARLO security set-up for use if desired, high ceilings throughout and a sprinkler system. Nothing is left undone in this home!
- Type:
- Single Family
- Sq.Ft.:
- 2,615
- Status:
- Active
- Beds:
- 4
- Lot size:
- 0.23 Acres
- Year built:
- 1973
- Baths:
- 3.00
- MLS#:
- 60277861
- Subdivision:
- Hanover
ADDITIONAL INFORMATION
'OPEN HOUSE' SUN NOV 17 1-4PMWelcome to your New Home...Literally!!!This 4BR/3BA Boasts ''New'' in every corner. Clean Lines and Elegance are Apparent. New Flooring, New Windows, Newly Painted, New Basement Bath, New Fixtures, New Door-Hardware, New Lighting, New Ceiling throughout, New Appliances, Backsplash, and Granite in the Kitchen! Also a New Roof in 2023 and extensive concrete work for you walkway and backyard Entertaining. The Home also features Smart Soffit Lighting as well as a Smart front Door Lock and Thermostat, 2 separate 50 amp service in the Garage for your EV or high amp Power tools, & New Backdoors leading out to your Great Backyard. The owners have spent their Adult Life in this Home...and now they have Updated it for the Next Generation. Conveniently located, sitting just off Fremont between Battlefield and Primrose. You're gonna Love this Home!!!!
- Type:
- Single Family
- Sq.Ft.:
- 1,638
- Status:
- Active
- Beds:
- 3
- Lot size:
- 0.19 Acres
- Year built:
- 2017
- Baths:
- 2.00
- MLS#:
- 60277838
- Subdivision:
- Spring Meadow
ADDITIONAL INFORMATION
Stunning 3 bed/2 bath home in Spring Meadow Estates! This all-electric home offers an open floor plan, privacy fenced backyard, and a covered patio. Inside, you will love the LVP floors throughout, the kitchen with center island, stainless appliances, and attached dining area. Off the kitchen is a mudroom with built-in bench and washer/dryer connections. The primary suite features tray ceilings, dual sink vanity, and dual closets. 2 more bedrooms, one with vaulted ceilings, share a full hall bathroom. The backyard features a covered patio space and wonderful open yard. Located behind Lowe's off Kansas Expressway, with quick access to I-44. This is a must-see home!
- Type:
- Single Family
- Sq.Ft.:
- 3,812
- Status:
- Active
- Beds:
- 4
- Lot size:
- 0.3 Acres
- Year built:
- 1993
- Baths:
- 3.00
- MLS#:
- 60277828
- Subdivision:
- Oak Knolls South
ADDITIONAL INFORMATION
COME SEE THIS GREAT FAMILY HOME!!!!Looking for the Perfect Home in a Great school district? This all brick walkout basement home has 3 spacious bedrooms , 2 bathrooms on main level and 1 bedroom and 1 bathroom in the basement..3 car garage and a little over 3,800 square feet of living space. Once inside you will see gas fireplace in both living areas (main level and basement), hardwood floors in the beautiful eat in kitchen that has lots of storage and all appliances stay with the home. Access the deck from sliding glass door from eat in kitchen area This area is great for sipping your morning coffee or watching and listening to the birds. You will also enjoy the wet bar in the basement for family gatherings and Game Day Parties. Enjoy the fenced yard with mature landscaping...there is a concrete pad for a previous Hot Tub already there in back yard. Great location to shopping, restaurants and much more. Don't miss out on seeing this Wonderful Home. Selling ''AS IS'' with 1 year Home Warranty..Owner moved to a retirement community...Home has security system--current home never used. All Window coverings stay. As furniture has been moved and owner relocated new carpet will be needed by buyer if that is their choice.
- Type:
- Single Family
- Sq.Ft.:
- 1,080
- Status:
- Active
- Beds:
- 3
- Lot size:
- 0.2 Acres
- Year built:
- 1963
- Baths:
- 1.00
- MLS#:
- 60277783
- Subdivision:
- Farmers, W.B.
ADDITIONAL INFORMATION
Seller offering $2500 credit and home warranty with acceptable offer! Updated 3 bed, 1 bath house! The front living room has abundant natural light and new carpet + paint throughout. The kitchen features white cabinets, a tile backsplash, and space for a small dining area. Off the kitchen is a utility room with washer/dryer connections. 3 bedrooms (one upstairs) share a full hall bathroom with shower/tub combo. The spacious backyard features mature trees and a firepit area. Quick access to Kanas + Chestnut Expressways!
- Type:
- Single Family
- Sq.Ft.:
- 939
- Status:
- Active
- Beds:
- 3
- Lot size:
- 0.21 Acres
- Year built:
- 1947
- Baths:
- 1.00
- MLS#:
- 60277760
- Subdivision:
- Webster Park
ADDITIONAL INFORMATION
Welcome to your cozy new home! This delightful 900 sf house offers the perfect blend of comfort and convenience, in a prime location ... with so many NEW features, including 2-year old ROOF, Samsung appliances, and a handsome washer and dryer INCLUDED! Featuring 3 bedrooms and a full bathroom, this property is ideal for first-time homebuyers, small families, or anyone looking to downsize. Enjoy the bright, open living space and the functional kitchen, ready for your personal touch! The backyard provides ample space for outdoor activities, gardening or simply relaxing. Close to schools, shopping and local parks, this home offers everything you need at an affordable price. Don't miss out -- schedule a showing today!
- Type:
- Single Family
- Sq.Ft.:
- 3,726
- Status:
- Active
- Beds:
- 4
- Lot size:
- 0.17 Acres
- Year built:
- 2022
- Baths:
- 4.00
- MLS#:
- 60277754
- Subdivision:
- Hickory Hills
ADDITIONAL INFORMATION
This meticulously maintained 2-year-old, all-brick, walkout basement home in the sought-after Hickory Hills community is a standout! Nestled in the gated phase two portion of the exclusive neighborhood, this zero-entry home boasts professionally landscaped grounds and a private, forested backdrop, easily enjoyed from the double-level back deck.Entering the home, you're welcomed by a spacious foyer that leads into the open-concept living area. Natural light fills the space, highlighting the tall ceilings and thoughtful design. The living room features a floor-to-ceiling brick gas fireplace with built-in shelving. The kitchen is equipped with custom cabinetry, a waterfall quartz island, a gas range including a full hood vent system, and premium fixtures.The main level also includes the primary suite, offering a well-designed bath with high-end finishes, and direct access to a laundry room with a wash sink and folding area. An additional bedroom, mudroom, half bath, and a full bath complete this level. The upper-level covered deck is an exceptionally quiet retreat, perfect for relaxing in peace.Downstairs, the lower level offers a spacious living area with a wet bar, two additional bedrooms, and another full bath. There's also substantial storage space with the potential for a home theater, golf simulator, or climate-controlled storage room.This property offers the ideal blend of style, privacy, and convenience. Backing onto a wooded preserve, the home feels secluded, yet is only minutes from Highway 65 and a variety of dining, shopping, and outdoor activities. The exceptional care and attention to detail in this home are evident throughout--don't miss out on this incredible opportunity!
- Type:
- Single Family
- Sq.Ft.:
- 2,331
- Status:
- Active
- Beds:
- 3
- Lot size:
- 0.24 Acres
- Year built:
- 2021
- Baths:
- 3.00
- MLS#:
- 60277729
- Subdivision:
- Anthony Park
ADDITIONAL INFORMATION
Originally built by Jeff Fahrlander, this one owner home will give you all the feels. Located on a non-through street in the popular and gorgeous community of Anthony Park. You will love the open layout with 10 ft ceilings, a focal point gas fireplace wrapped in shiplap with a gorgeous tile surround and a reclaimed wood mantle, large dining area and kitchen with large island that has room for entertaining or just having that morning cup of coffee. Subway tile backsplash, stainless steel appliances and walk-in pantry. Impressive suite with private bath. Dual vanities, 5 ft tiled, walk-in shower, large walk-in closet with built-in shelving and access to the covered back patios! Split bedroom layout and bedrooms 2 & 3 share a Jack-n-Jill bathroom. There is also a half bath and nice laundry room! Dual covered patio out back, one is 3-season the other screened in. Automatic shades for daylong comfort. Kickapoo schools! Excellent location just minutes from the medical mile, shopping and more!!
- Type:
- Single Family
- Sq.Ft.:
- 732
- Status:
- Active
- Beds:
- 2
- Lot size:
- 0.16 Acres
- Year built:
- 1937
- Baths:
- 1.00
- MLS#:
- 60277926
- Subdivision:
- N/A
ADDITIONAL INFORMATION
**Back on the market through no fault of the Seller!** Charming Single-Story Home with Modern Updates!This adorable 2-bedroom, 1-bathroom home has been beautifully remodeled and is move-in ready. Step onto the inviting covered front porch, perfect for morning coffee or relaxing evenings. Inside, you'll find brand-new floor coverings, cabinets, and countertops, giving the home a fresh, contemporary feel. Major upgrades include a new roof and siding, ensuring durability for years to come.The large, fenced-in backyard offers plenty of space for outdoor activities, pets, or gardening. Whether you're a first-time homebuyer or looking to downsize, you won't find a better home for the money! This is a must-see! Property being sold as-is.
- Type:
- Single Family
- Sq.Ft.:
- 2,514
- Status:
- Active
- Beds:
- 4
- Lot size:
- 0.41 Acres
- Year built:
- 1995
- Baths:
- 3.00
- MLS#:
- 60277735
- Subdivision:
- Cooper Estates
ADDITIONAL INFORMATION
The secret is out.... This all brick 4 bedroom 3 bathroom home combines the warmth of a traditional home with the updates of today's needs. Your updated kitchen boasts granite countertops, all stainless steel appliances including refrigerator, generous cabinet/counter space, pantry, breakfast bar, and eat-in kitchen. The formal dining area is right off the spacious living room with built-ins and gas fireplace. Your primary retreat has more than enough space to accommodate a king sized bed with a substantial en-suite including expansive double vanity, walk-in shower, jetted tub, water closet, and a massive walk-in closet second to none. One bedroom acts as a home office with stationary desks and bookcases. Other features of this home include high ceilings, gas fireplace, hardwood floors, split bedroom floor plan ideal for guests/privacy, attached 3 car garage, mature landscaping, and a lovely back deck. Cooper Estates offers a community rich in amenities with gated security, swimming pool, tennis and pickleball courts, clubhouse, stocked lake for fishing, private gym, basketball, a chipping green to practice your golf game, and more. The HOA also includes mowing, trash service, and a guard at the entry gate. You'll love the convenient east Springfield location close to highways, shopping, restaurants, and hospitals. This isn't just a home, it's a lifestyle that provides something for everyone.
- Type:
- Single Family
- Sq.Ft.:
- 3,687
- Status:
- Active
- Beds:
- 4
- Lot size:
- 5 Acres
- Year built:
- 2019
- Baths:
- 4.00
- MLS#:
- 60277725
- Subdivision:
- Greene-Not In List
ADDITIONAL INFORMATION
Pride of ownership shines in this custom-built retreat on 5 Acres surrounded by lush green farmland!This stunning all-brick and Hardy board home was just built in 2019 and offers over 1,000 sq. ft. of porch space for serene outdoor living! Step inside to find engineered hardwoods through much of the home, and an open floorplan featuring three living areas including an upstairs loft. The heart of the home is the beautiful kitchen and hearth room, boasting a large granite island, Z-line drawer microwave and gas stove, Bosch dishwasher, and ample cabinet space with oversized drawers. A pantry in the kitchen, additional pantry in the dining room, and classic built-in (perfect for a bar!) in the hearth room provide even more storage. The main floor boasts an opulent primary suite, featuring granite, dual sinks, a luxurious soaker tub under a sparkling chandelier, a walk-in closet, and a built-in ironing board. The tiled shower, complete with a seating area, adds a touch of elegance, while direct outdoor access offers convenience and privacy.Also on the main floor find 2 additional bedrooms, half bath with granite and pocket door, and a spacious laundry room complete with a granite folding table, sink, and hanging rack.Upstairs is the perfect private retreat, featuring a 3rd living area, a large bedroom with closet, a bathroom, and additional storage.The insulated 3-car garage includes a finished office space and a door to access the outside. The home also boasts extra insulation in all interior walls, 6-mo-old roof, zoned HVAC w/electric heat pump upstairs and propane heat downstairs, and plumbing for a propane grill.Enjoy peaceful views from the back porch overlooking a peaceful wooded area, while also being conveniently close to James River Expy (2min), West Springfield shopping (5min, new Target and Olive Garden coming!), South Springfield shopping/hospitals (10min), and the Amazon Distribution Center and upcoming Republic intermediate school!
- Type:
- Single Family
- Sq.Ft.:
- 1,034
- Status:
- Active
- Beds:
- 2
- Lot size:
- 0.24 Acres
- Year built:
- 1952
- Baths:
- 1.00
- MLS#:
- 60277715
- Subdivision:
- Glencoe Place
ADDITIONAL INFORMATION
Welcome to 1156 S Stewart Ave, a beautifully updated home nestled in a highly desirable neighborhood. This charming residence offers the perfect combination of modern upgrades and classic appeal, making it a warm and inviting place to call home. As you enter, you'll be greeted by a spacious living area with large windows that fill the room with natural light and a gorgeous fireplace. Head to the kitchen for a chefs dreams with plenty of cabinet and counter space. The home boasts two generously sized bedrooms, each providing a tranquil retreat. Outside, you'll find a large, fenced-in backyard perfect for outdoor entertaining, gardening, or simply relaxing under the mature trees. With a covered patio and ample space for barbecues or playtime, this backyard is truly an outdoor oasis. Located just minutes from shopping, dining, parks, and schools this home combines convenience with comfort. Call and schedule your showing today!
- Type:
- Single Family
- Sq.Ft.:
- 1,652
- Status:
- Active
- Beds:
- 3
- Lot size:
- 0.19 Acres
- Year built:
- 2005
- Baths:
- 2.00
- MLS#:
- 60277661
- Subdivision:
- Deer Lake
ADDITIONAL INFORMATION
Welcome to this updated 3-bedroom, 2-bathroom home in Springfield! Featuring a brand NEW roof, NEW carpet, and NEW paint throughout, this home offers a bright and clean interior. Recently professionally cleaned, it's move-in ready and perfect for anyone looking for a low-maintenance home.
- Type:
- Single Family
- Sq.Ft.:
- 1,448
- Status:
- Active
- Beds:
- 3
- Lot size:
- 0.24 Acres
- Year built:
- 1973
- Baths:
- 2.00
- MLS#:
- 60277651
- Subdivision:
- Southern Virginia 1
ADDITIONAL INFORMATION
You won't want to miss this charming home with 2 living areas! Perfect for your family or an investment rental, close to MSU and Mercy Hospital. It is nestled in a great location with a spacious back yard complete with mature trees for a wonderful amount of shade. The Home is a block away from the S Creek Trail for you to walk, run or bike to your heart's content! The bonus sunroom could be the perfect space for a play area or hobby room. The kitchen features 2 pantry areas and extra shelving storage in the laundry room. Brick fireplace in living room and LVP flooring throughout the home.Tankless water heater and energy efficiency upgrades to help reduce electrical usage. Be sure to come walk through, this could be the perfect home for you!
- Type:
- Single Family
- Sq.Ft.:
- 3,726
- Status:
- Active
- Beds:
- 5
- Lot size:
- 0.25 Acres
- Year built:
- 2005
- Baths:
- 3.00
- MLS#:
- 60277649
- Subdivision:
- James Towne Square
ADDITIONAL INFORMATION
3766 E. Fox Grape Rd., Springfield, MO - This stunning all-brick walkout basement home is perfectly situated in East Springfield with easy access to Battlefield Rd. and Hwy 65! Nestled in the sought-after Glendale school district, this 5-bedroom home boasts granite countertops, a cozy stone fireplace, beautiful hardwood floors, and brand-new carpet. The private backyard is a peaceful retreat, complete with a deck that offers gorgeous southern views. You'll find plenty of storage space, including a John Deere room and a 3-car garage. With a new roof and recent updates, this spacious home blends comfort, style, and convenience in a prime location!
- Type:
- Single Family
- Sq.Ft.:
- 2,478
- Status:
- Active
- Beds:
- 4
- Lot size:
- 0.28 Acres
- Year built:
- 2024
- Baths:
- 3.00
- MLS#:
- 60277639
- Subdivision:
- The Lakes Wild Horse
ADDITIONAL INFORMATION
Another fabulous floor plan in The Lakes at Wildhorse! This beautiful home boasts a dark brick exterior with a large front porch to enter through your double door entry! Enter into a large great room with high ceilings and great large windows! Your kitchen boasts a large island with all GE appliances, quartz counters, gas stove, custom cabinets that are soft close, and elegant hardware! The fireplace of the living room gives a grand and big feel to the room! Off the kitchen you will find a mud bench, pantry, laundry room, and half bath available for guests! On the opposite end of the kitchen you will step into a his and hers closet just before you enter ito the master suite! This will then open to a dual vanity sink area with linen and drawer storage! An all tile shower with many touches brings the home together! Through the rest of the home you will see the engineered hardwoods throughout, and enter into a hall bath, multiple storage closets, and three more bedrooms with high ceilings and custom wood built closets! These homes are truly all about luxury!
- Type:
- Single Family
- Sq.Ft.:
- 1,620
- Status:
- Active
- Beds:
- 3
- Lot size:
- 0.2 Acres
- Year built:
- 2024
- Baths:
- 2.00
- MLS#:
- 60277486
- Subdivision:
- West Hill
ADDITIONAL INFORMATION
*New* Construction, Move in Ready, Open and spacious floor plan with 3 bedrooms, 2 full bathrooms, and large 2 car garage. 1620 sq ft!! Primary bedroom with en suite bathroom complete with double vanity sinks. Stainless appliances including refrigerator, butcher block countertops. Vinyl plank flooring throughout. Decks in front and back. Privacy fence. Quiet neighborhood. All brand new and low maintenance!
- Type:
- Single Family
- Sq.Ft.:
- 4,695
- Status:
- Active
- Beds:
- 5
- Lot size:
- 0.35 Acres
- Year built:
- 1987
- Baths:
- 4.00
- MLS#:
- 60277549
- Subdivision:
- Hickory Ridge
ADDITIONAL INFORMATION
This gorgeous all brick and stone Tudor offers a great layout spanning 4,700 sq ft across 3 levels. Sitting on an over-sized corner lot full of trees, landscaping w/huge rocks and great curb appeal. Step inside to 18' ceilings with rich cherry hardwoods and a wood burning fireplace. New paint throughout and all 6 bedrooms (1 non-conforming) have been updated with wood laminate flooring. The eat-in kitchen features new stainless steel appliances and a full wall of pantry cabinets. The laundry room also has lots of storage with cabinetry. The massive primary bedroom finishes out the main level with a grand en-suite with a two person jacuzzi tub and walk-in shower. Upstairs you'll find two more bedrooms that share a full bath, plus an enormous walk-in attic. The basement is a perfect space for guests with a large family room with side exterior entrance, kitchenette, second laundry area and 3 additional bedrooms. Head out back and enjoy relaxing on the screened-in porch. The backyard features an octagon shaped deck, 12'x20' storage shed, basketball court and full privacy fence. The garage is set up for an electric vehicle, 50 amp plug for RV and sink. Dual HVAC system, water softener, central vac, plus so much more! Don't miss out on this exceptional property that truly has so much to offer!

Springfield Real Estate
The median home value in Springfield, MO is $217,200. This is higher than the county median home value of $217,100. The national median home value is $338,100. The average price of homes sold in Springfield, MO is $217,200. Approximately 40.57% of Springfield homes are owned, compared to 53.93% rented, while 5.5% are vacant. Springfield real estate listings include condos, townhomes, and single family homes for sale. Commercial properties are also available. If you see a property you’re interested in, contact a Springfield real estate agent to arrange a tour today!
Springfield, Missouri has a population of 168,603. Springfield is less family-centric than the surrounding county with 24.99% of the households containing married families with children. The county average for households married with children is 29.15%.
The median household income in Springfield, Missouri is $39,991. The median household income for the surrounding county is $50,682 compared to the national median of $69,021. The median age of people living in Springfield is 33.2 years.
Springfield Weather
The average high temperature in July is 88.5 degrees, with an average low temperature in January of 20.8 degrees. The average rainfall is approximately 45.1 inches per year, with 13.6 inches of snow per year.
