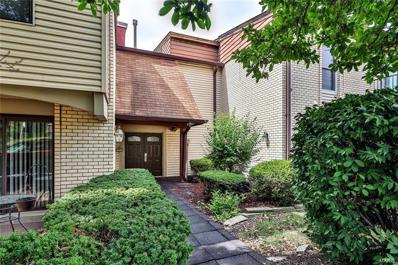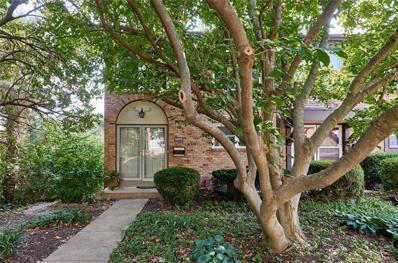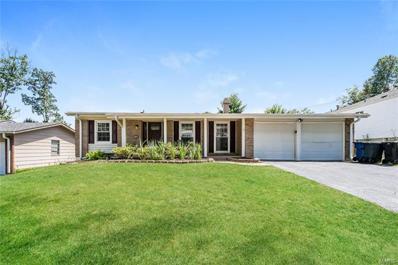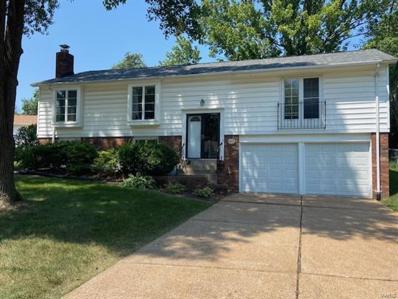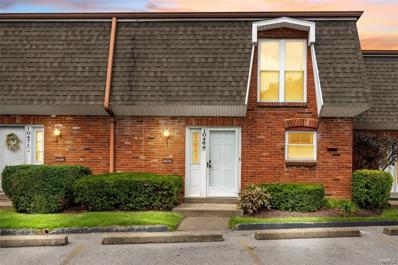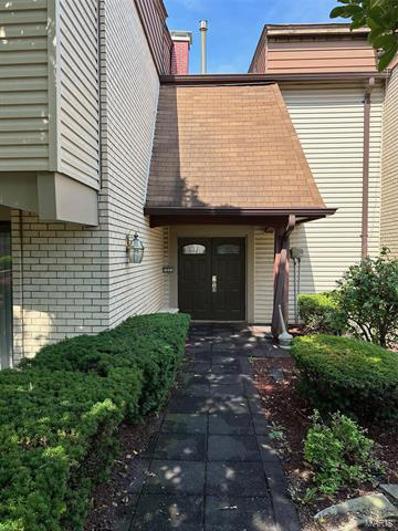Saint Louis MO Homes for Sale
- Type:
- Condo
- Sq.Ft.:
- 1,092
- Status:
- Active
- Beds:
- 2
- Lot size:
- 0.06 Acres
- Year built:
- 1967
- Baths:
- 2.00
- MLS#:
- 24069525
- Subdivision:
- Lin Capri Condo
ADDITIONAL INFORMATION
Welcome to the heart of Lin Capri, where this 2-bedroom, 2-bath condo offers the perfect blend of private retreat and community connection. Inside, an open floor plan, updated kitchen, and spacious living area create an ideal space for both relaxation and entertaining. Step outside to your balcony, the inground pool, or the clubhouse to soak up the community atmosphere. With generous closets, a 2-car garage, and proximity to shopping, this condo has everything you need. Make the move to Lin Capri and start living your best life!
- Type:
- Condo
- Sq.Ft.:
- n/a
- Status:
- Active
- Beds:
- 2
- Lot size:
- 0.09 Acres
- Year built:
- 1984
- Baths:
- 2.00
- MLS#:
- 24067734
- Subdivision:
- Westport Crossing Condo
ADDITIONAL INFORMATION
A charming 2-bedroom, 2-bath ranch villa in the highly sought-after Westport Crossing community—priced to sell quickly! This inviting home features an open floor plan perfect for modern living, with dedicated dining and family rooms ideal for gatherings. The fully-equipped kitchen comes complete with a refrigerator and a convenient pass-through to the family room. Enjoy a private backyard oasis with a spacious patio, ideal for relaxation and outdoor dining. The finished lower level offers a versatile recreation area with ample closet space and a private laundry room, complete with a washer/ dryer and affordable monthly fees, you'll have peace of mind as the HOA covers lawn care, most building exterior maintenance, pool access, sewer, trash, water, snow removal, and even some insurance. Enjoy exclusive community amenities, including two pools, tennis/pickle ball courts, and a clubhouse, all while being conveniently located near public transportation, highways, shopping, and dining.
Open House:
Saturday, 1/4 6:00-8:00PM
- Type:
- Condo
- Sq.Ft.:
- 1,716
- Status:
- Active
- Beds:
- 3
- Lot size:
- 0.14 Acres
- Year built:
- 1980
- Baths:
- 2.00
- MLS#:
- 24066857
- Subdivision:
- Briarcliff Condo
ADDITIONAL INFORMATION
Charming 3-Bedroom Condo in Creve Coeur’s Ladue School District! Welcome to your new home! This lovely 3-bedroom, 2-bathroom condo offers a perfect blend of comfort and convenience in a secure building. You’ll love the spacious family room with its cozy fireplace, ideal for relaxing evenings, and the formal dining area that’s great for hosting family and friends. The kitchen features beautiful granite countertops and stainless steel appliances, making cooking a joy. The master bedroom is a true retreat, complete with a walk-in closet and a master bath that boasts a double vanity. The building comes with fantastic amenities, including an elevator, trash chute, secured underground parking, and a storage locker. Plus, you'll have access to a clubhouse with an updated gym, an inground pool, and lighted tennis and basketball courts. This condo is perfectly situated in the highly sought-after Ladue school district. Don’t miss out—schedule your showing today and see it for yourself!
- Type:
- Single Family
- Sq.Ft.:
- 2,352
- Status:
- Active
- Beds:
- 4
- Lot size:
- 0.26 Acres
- Year built:
- 1978
- Baths:
- 3.00
- MLS#:
- 24058749
- Subdivision:
- Village At Seven Pines 4
ADDITIONAL INFORMATION
Welcome to this charming home featuring 4 spacious bedrooms and 2.5 baths, ideally situated in a sought-after neighborhood with an excellent Pkwy school district. This property boasts a functional layout with a bright and airy living room, a modern kitchen with ample storage, and a cozy dining area perfect for family gatherings. The lower level offers a versatile space that can serve as a family room & cozy wood burning fire place and there is 4th bedroom, updated half bathroom, laundry & storage area. Enjoy the outdoor deck and a landscaped backyard, perfect for entertaining or relaxing. Conveniently located near shopping, restaurants, parks, airport & highways and this home is perfect for families looking for comfort and community. Don’t miss the opportunity to make this your dream home!!
- Type:
- Condo
- Sq.Ft.:
- 1,050
- Status:
- Active
- Beds:
- 2
- Lot size:
- 0.05 Acres
- Year built:
- 1997
- Baths:
- 2.00
- MLS#:
- 24065980
- Subdivision:
- Woodland Crossing Condo Four
ADDITIONAL INFORMATION
Welcome to this beautifully updated 2-bedroom, 2-bathroom condo offering modern comfort and convenience. The open living space features a cozy gas fireplace and large windows that provide a stunning view overlooking the sparkling pool. The stylish kitchen includes a new dishwasher and opens to a balcony with brand-new railing. The primary suite boasts a sleek new tile shower and a spacious walk-in closet, while the second bathroom has been upgraded with a modern vanity. Additional storage is conveniently located directly across from the unit. Enjoy the convenience of in-unit laundry and accessible parking just steps from your door. Ideally located near major highways, shopping, and dining, this condo offers both comfort and a prime location for easy living.
- Type:
- Condo
- Sq.Ft.:
- 1,112
- Status:
- Active
- Beds:
- 1
- Lot size:
- 0.05 Acres
- Year built:
- 1973
- Baths:
- 2.00
- MLS#:
- 24062190
- Subdivision:
- Manor Condo At Oxford Hill The
ADDITIONAL INFORMATION
Affordable 1 Bed/1.5 Bath Condo with your own Patio Oasis! Discover this large updated condo with over 1,100 sq. ft. in the Manor Condos of Oxford Hill. The open LIVING/DINING ROOM features a fireplace and French doors leading to your private patio—perfect for relaxing or gardening. The bright KITCHEN includes stainless steel appliances (included, as-is) and sunny eat-in breakfast area. You'll love the updated HALF BATH and spacious PRIMARY BEDROOM with EN SUITE BATH and huge walk-in closet. RECENT UPDATES: Fresh paint, new carpet in the living/dining areas and bedroom, new flooring in kitchen and baths, plus a newer HVAC. Enjoy the landscaped COMMON GROUNDS with secluded outdoor pool & clubhouse/gazebo. The secure UNDERGROUND GARAGE offers shared laundry and assigned PARKING SPACE (#6). Pet-friendly (1 dog & 1 cat limit). 72-inch wall-mounted TV to remain!
- Type:
- Single Family
- Sq.Ft.:
- 2,550
- Status:
- Active
- Beds:
- 4
- Lot size:
- 0.29 Acres
- Year built:
- 1968
- Baths:
- 2.00
- MLS#:
- 24062783
- Subdivision:
- Old Farm Estates
ADDITIONAL INFORMATION
Looking for turn-key in Parkway Central Schools & instant equity? With comps selling in the $500s this is your chance to capitalize! Meticulously maintained, enjoy high-end finishes throughout including updated flooring, lighting & professional paint. Kitchen features newer cabinets, quartz tops, SS appliances & a stylish subway tile backsplash. A formal DR & LR w/ an accent wall provide great spaces for entertaining. The main floor master suite includes a walk-in closet & an updated bathroom w/ a beautifully tiled shower. Three additional bedrooms, updated ceiling fans & lighting complete the interior. The finished LL offers newer carpeting & recessed lighting, ideal for extra living space. Set on a spacious lot, the professionally painted brick exterior, large windows & oversized backyard patio are perfect for outdoor living. The brand-new fencing & 2-car garage complete the exterior appeal. Minutes from major HWY's & the Westport Social District, this location offers opportunity!
- Type:
- Condo
- Sq.Ft.:
- n/a
- Status:
- Active
- Beds:
- 3
- Year built:
- 1984
- Baths:
- 3.00
- MLS#:
- 24062047
- Subdivision:
- Westport Crossing
ADDITIONAL INFORMATION
Welcome to your newly renovated condo! This spacious and airy residence features new granite countertops in the updated kitchen. Large skylights fill the living space with natural light, creating a warm and inviting atmosphere. Enjoy the luxury of updated bathrooms and a versatile bedroom located in the basement, ideal for guests. There is a lofted area, that would work great for an office. Step outside to enjoy your private deck, or your covered front porch. Many community amenities, including two refreshing pools and tennis courts. Located near Creve Coeur, you'll have easy access to parks, shopping, and dining.
- Type:
- Condo
- Sq.Ft.:
- 1,647
- Status:
- Active
- Beds:
- 3
- Lot size:
- 0.28 Acres
- Year built:
- 1968
- Baths:
- 3.00
- MLS#:
- 24063193
- Subdivision:
- Villa Dorado 2 Condo
ADDITIONAL INFORMATION
Feel immediately at home in this townhouse! The bright eat-in kitchen is equipped with plenty of cabinet and counter space, and a generous sized pantry. The dining room is ready for your more formal meals and is open to the living room for seamless entertaining. Step outside to the oversized balcony, perfect for summer. A half bath rounds out the main floor. Upstairs, the large primary bedroom suite has a roomy walk-in closet and full bath and linen closet. Two additional bedrooms share the hall bath. Downstairs, the lower level offers even more living space with a recreation room, plus in-unit laundry and a 2-car garage! The reasonable condo fee includes water, sewer, and trash, plus access to the pool, tennis courts, and clubhouse. A convenient location in Parkway Schools is the icing on the cake!
- Type:
- Condo
- Sq.Ft.:
- 870
- Status:
- Active
- Beds:
- 2
- Lot size:
- 0.2 Acres
- Year built:
- 1968
- Baths:
- 1.00
- MLS#:
- 24058247
- Subdivision:
- Villa Dorado Condo
ADDITIONAL INFORMATION
* PRICE IMPROVEMENT* I canNOT believe it's still available! Welcome home to this charming 2-bed, 1-bath Garden Level Condo. Nestled in a serene community, this gem features Updated Electrical and 2 covered parking spaces, ensuring you'll never have to worry about parking. Bright open living space with large windows that bring in natural light, create a warm inviting atmosphere. The updated kitchen boasts modern appliances, plenty of counter space, and a breakfast bar perfect for casual dining. Each bedroom is spacious & cozy with ample closet space. The bathroom is tastefully updated with contemporary fixtures. Additionally, all the electrical has been fully updated in the past month to meet current code requirements, giving peace of mind and added value. This property is part of a well-maintained community with an HOA fee under $400 a month, making it an affordable choice for those looking for convenience without breaking the bank. All you need to do is unpack and enjoy!
- Type:
- Condo
- Sq.Ft.:
- 738
- Status:
- Active
- Beds:
- 1
- Lot size:
- 0.04 Acres
- Year built:
- 1973
- Baths:
- 1.00
- MLS#:
- 24055874
- Subdivision:
- Doral Manor Condo The
ADDITIONAL INFORMATION
NEW PRICE. Welcome to your well-proportioned, move-in ready ground-level 1-bedroom, 1-bathroom condo that offers convenience for modern living. Ideal for dynamic professionals or savvy investors, this home features a well-designed layout that maximizes space and comfort. The building welcomes you with a cozy lounge area featuring plush sofas, perfect for unwinding after a long day or for gathering with neighbors. The lower level includes a quiet card/reading room, a private storage locker, and a common laundry room. Situated in a quiet, green neighborhood, your new home is just steps away from The J, offering convenient access to leisure, sports, recreation, and a variety of social and cultural events. Shopping, movies, restaurants, and schools are all just minutes away, along with major roads and highways for added convenience.
- Type:
- Condo
- Sq.Ft.:
- 1,680
- Status:
- Active
- Beds:
- 3
- Lot size:
- 0.28 Acres
- Year built:
- 1969
- Baths:
- 3.00
- MLS#:
- 24055513
- Subdivision:
- Villa Dorado 2 Condo
ADDITIONAL INFORMATION
WELCOME HOME to this spacious, nicely updated & lovingly maintained 3 BR 2.5 Bath end-unit townhome w/2 car garage in desirable Villa Dorado complex & excellent Parkway Schools! This open floor plan is ideal for entertaining featuriing a large light-filled living rm/dining rm area w/a cozy gas fireplace & slider that leads to a private deck, perfect for entertaining, outdoor dining or flexing your green thrumb w/a container garden. Kitchen features an abundance of custom cabinetry, counters, SS applianes, large pantry & coffe/wine bar. Upstairs find a large master suite w/full bath & large walk-in closet along w/two additional generous sized bedrooms & ample storage space plus another full bath. The 2-car rear entry garage shares the partially finished lower level w/a bonus rm offering additional living space, laundry area w/vanity sink, mechanicals & storage. Amenities include community pool, clubhouse & tennis courts! Great Location near Westport, I-270, 64 & 364!
- Type:
- Single Family
- Sq.Ft.:
- 1,700
- Status:
- Active
- Beds:
- 3
- Lot size:
- 0.2 Acres
- Year built:
- 1965
- Baths:
- 2.00
- MLS#:
- 24054138
- Subdivision:
- Brookdale 2
ADDITIONAL INFORMATION
MOTIVATED SELLER! Don't miss this cozy home in Parkway Schools! This home sits in a well-established neighborhood with lots of trees and boasts tons of curb appeal. Step into the foyer and you will see the gleaming LVP floors that flow through the living room, dining room, kitchen and hallway. Large, floor to ceiling windows and a sliding glass door to the patio flood the main rooms with lots of sunshine. The kitchen has been recently remodeled and boasts newer cabinetry, granite counters and almost new stainless-steel appliances. An open stairway connects to the lower-level family room, which includes a woodburning fireplace. The home boasts three generously sized bedrooms, including a primary suite. Both of the full bathrooms have been recently remodeled. The whole house has been recently painted, newer carpet, and an updated HVAC and water heater. Outside, you will find a large paver patio and level yard. A two-car garage with rear yard access completes this home. It's a must see!
- Type:
- Single Family
- Sq.Ft.:
- 4,144
- Status:
- Active
- Beds:
- 5
- Lot size:
- 0.19 Acres
- Year built:
- 2015
- Baths:
- 4.00
- MLS#:
- 24050378
- Subdivision:
- Villages At Willowbrooke Two
ADDITIONAL INFORMATION
Don’t miss this opportunity! This move-in ready, turn-key home is perfectly situated in a central location and offers over 4,100 square feet of living space, including a walkout finished lower level. The open floor plan features stunning wood floors, fresh paint, new carpet, and plenty of natural light throughout living areas. The gourmet chef’s kitchen is a highlight, boasting custom cabinetry, granite countertops, stainless steel appliances, a gas cooktop, and an exhaust hood. A deck extends your living space outdoors, ideal for entertaining. You’ll also find a convenient mudroom with built-in cubbies. Upstairs, the spacious owner’s suite is a retreat, offering dual vanities, a separate tub and shower, and a walk-in closet the size of a small room. Three additional bedrooms, a full bath, and family and laundry rooms complete the second level. The above-grade, walkout lower level includes a fifth bedroom, full bath, and ample space for a media room, billiard area, or gaming zone.
- Type:
- Single Family
- Sq.Ft.:
- 1,856
- Status:
- Active
- Beds:
- 3
- Lot size:
- 0.28 Acres
- Year built:
- 1969
- Baths:
- 2.00
- MLS#:
- 24048885
- Subdivision:
- Countryside Hill 1
ADDITIONAL INFORMATION
SELLER WILL CONSIDER ALL REASONABLE OFFERS! This Beautiful Home Has Lots of Living Space for Entertaining or Just Relaxing. Three Bedrooms Up and Bonus/ Guest Room/ Office on Lower Level. You Will Be Greeted With Gorgeous Wood Floors Throughout Much of the Home. Kitchen Boasts Beautiful Ceramic Tile Flooring. This Home Has a Large Living Room Upstairs and a Fantastic Family Room with Wood Burning Fireplace on the Lower Level. Very Nice Tile Work Professionally Installed in The Bathrooms. Includes a Two Car Garage with Opener, Mature Shade Trees, and Level Yard. Also, Granite Countertops in Kitchen and Only 3 Blocks to Bus Stop, Conveniently Located Only Minutes to Stores, Restaurants, Shopping Center, Fire Department, Police Department, Pools, Hospitals, and Much More! You Will Want to see the Many Updates Professionally Completed on This Home. Schedule an Appointment to View for Yourself.
- Type:
- Condo
- Sq.Ft.:
- 1,980
- Status:
- Active
- Beds:
- 3
- Lot size:
- 0.07 Acres
- Year built:
- 1967
- Baths:
- 3.00
- MLS#:
- 24046547
- Subdivision:
- Beau Jardin Twnhms A Condo
ADDITIONAL INFORMATION
New Price! Welcome to this spacious townhome with over 1,900 Sqft of sophisticated living space. Featuring 3 generously sized bedrooms & 3 bathrooms designed for tranquility and comfort with a floor plan that effortlessly blends the living areas. The kitchen's elegant pass-through creates a seamless flow for entertaining and the dining area is perfect for hosting dinner parties. The primary bedroom offers a large walk-in closet, allowing plenty of space for all your garments. Partially finished basement adds even more living area, a utility room that can provide an abundance of storage and private laundry hook, all complete with a walk-out. The backyard is privately fenced-in with a patio making it an ideal space for pets and kids to roam freely. HOA does take care of sewer, water, and trash services and this home has just passed the municipal inspection. Peaceful residential atmosphere, conveniently located near the vibrant heart of Creve Coeur.
- Type:
- Condo
- Sq.Ft.:
- n/a
- Status:
- Active
- Beds:
- 2
- Year built:
- 1967
- Baths:
- 2.00
- MLS#:
- 24050892
- Subdivision:
- Lin Capri
ADDITIONAL INFORMATION
This beautifully maintained condo is truly move-in ready, offering a range of recent upgrades that include a new air conditioning and furnace system, a high-efficiency water heater, an upgraded dishwasher, and brand-new garage door with dual openers, as well as newly installed ceiling fans in the bedrooms and living room to enjoy a cool and comfortable living environment all year round. Experience stress-free living with the HOA taking care of all the essentials, including trash, water, and lawn maintenance. Plus, the property includes a community pool, perfect for lounging and cooling off during warm summer days. Whether you're a first-time buyer looking for a welcoming place to call home, or an investor seeking a highly desirable rental property, this centrally located condo is an opportunity you cannot afford to pass up!
- Type:
- Condo
- Sq.Ft.:
- 1,092
- Status:
- Active
- Beds:
- 2
- Lot size:
- 0.06 Acres
- Year built:
- 1967
- Baths:
- 2.00
- MLS#:
- 24049438
- Subdivision:
- Lin Capri Condo
ADDITIONAL INFORMATION
This approximately 1,090 square foot condominium offers an abundance of desirable features. The living space is highlighted by luxury vinyl plank flooring that flows throughout, creating a cohesive and inviting atmosphere. The layout is designed with spaciousness in mind, providing ample room to comfortably accommodate a variety of living arrangements. Natural light floods the interior, emanating from the newer tilt in windows that allow the lush greenery and landscaped grounds to be admired from within. The modern appliances and ample cabinetry in the kitchen cater to culinary needs. The primary and secondary bedrooms provide privacy and comfort, each with a spacious layout. The bathrooms are equipped with modern vanities and fixtures. Abundant storage solutions are integrated throughout the home, ensuring organizational ease.TWO CAR GARAGE PARKING adds convenience and flexibility to the living experience. Water, sewer and trash are included in the monthly fee! LEASE PURCHASE TERMS!
- Type:
- Condo
- Sq.Ft.:
- n/a
- Status:
- Active
- Beds:
- 2
- Lot size:
- 0.1 Acres
- Year built:
- 1967
- Baths:
- 2.00
- MLS#:
- 24045516
- Subdivision:
- Lin Capri Condo
ADDITIONAL INFORMATION
Welcome to this spacious 1953 sq ft condo, a builder’s unit that offers both ample space and great views. Priced attractively at $124,900, this property presents a fantastic opportunity for those looking to invest in a well-located home with room for customization. The condo features a convenient two-car garage with extra storage space, ensuring you have plenty of room for all your belongings. Don’t miss your chance to make this condo your own!
- Type:
- Condo
- Sq.Ft.:
- n/a
- Status:
- Active
- Beds:
- 3
- Lot size:
- 0.08 Acres
- Year built:
- 1963
- Baths:
- 2.00
- MLS#:
- 24041129
- Subdivision:
- Willow Brook Condo
ADDITIONAL INFORMATION
NOW OFFERED AT A NEW PRICE! Welcome to your dream home! This beautifully updated 3-bedroom, 2-bathroom condo features a modern kitchen with sleek countertops and stainless steel appliances. Enjoy the new storm door and a fully finished basement, perfect for a home office or recreation room. The spacious living area boasts large windows, filling the space with natural light. The community offers resort-style amenities, including a pool and clubhouse. Don't miss the chance to make this wonderful property your new home!
- Type:
- Condo
- Sq.Ft.:
- 738
- Status:
- Active
- Beds:
- 1
- Lot size:
- 0.04 Acres
- Year built:
- 1973
- Baths:
- 1.00
- MLS#:
- 24044845
- Subdivision:
- Doral Manor Condo The Unit
ADDITIONAL INFORMATION
This lovely 1 bedroom 1 bath condo in Doral Manor. New paint and laminate flooring throughout. There is a an updated kitchen with new range/stove, dishwasher, microwave, cabinets, backsplash and countertops. The bathroom has been completely updated with a new vanity, lighting and more. Schedule your showing today this one won't last!
- Type:
- Other
- Sq.Ft.:
- n/a
- Status:
- Active
- Beds:
- 4
- Baths:
- 3.00
- MLS#:
- 24039950
- Subdivision:
- Louiselle Park
ADDITIONAL INFORMATION
Pre-Construction. To Be Built Home ready to personalize into your dream home! BASE PRICE and PHOTOS are for 4BR, 2.5BA Nottingham Two Story. THREE CAR GARAGE included! Pricing will vary depending on various interior/exterior selections. This beautiful home opens to a formal dining room and living room/office space. The back of the home features an open floorplan with a massive kitchen, breakfast room and large family room. Upstairs master suite features walk-in closet, optional sitting room, and gorgeous private bathroom. The Nottingham includes 3 car garage, soffits & fascia and much more! Added features can include gourmet kitchen, gas fireplace, bay windows, window wall, 2nd floor laundry or 2nd hall bath upstairs. Enjoy incredible customer service and McBride Homes' 10 year builders warranty! Located off Rule Avenue in Maryland Heights, MO, Louiselle Park will feature 39 homesites in a great location, just minutes from Creve Coeur Lake. Display photos shown.
$517,900
2 Sequoia Maryland Heights, MO 63146
- Type:
- Other
- Sq.Ft.:
- n/a
- Status:
- Active
- Beds:
- 4
- Baths:
- 3.00
- MLS#:
- 24039938
- Subdivision:
- Louiselle Park
ADDITIONAL INFORMATION
Pre-Construction. To Be Built Home ready to personalize into your dream home! BASE PRICE and PHOTOS are for 4BR, 2.5BA Sequoia Two Story. Pricing will vary depending on various interior/exterior selections. This beautiful home opens to a formal dining room and living room/office space. The back of the home features an open floorplan with a massive kitchen, breakfast room and large family room. Second floor master suite features large walk-in closet and gorgeous private bathroom. 3 secondary bedrooms and hall bath upstairs. The Sequoia includes 2 car garage, main floor laundry, soffits & fascia and much more! Additional selections for this floorplan include gourmet kitchen, master bedroom sitting room, luxury master bath and bay windows. Enjoy incredible customer service and McBride Homes' 10 year builders warranty! Located off Rule Avenue in Maryland Heights, MO, Louiselle Park will feature 39 homesites in a great location, just minutes from Creve Coeur Lake. Display photos shown.
- Type:
- Other
- Sq.Ft.:
- n/a
- Status:
- Active
- Beds:
- 4
- Baths:
- 3.00
- MLS#:
- 24039925
- Subdivision:
- Louiselle Park
ADDITIONAL INFORMATION
Pre-Construction. To Be Built Home ready to personalize into your dream home! BASE PRICE and PHOTOS are for 4BR, 2.5BA Hermitage II Two Story. Pricing will vary depending on various interior/exterior selections. This beautiful home opens to a formal dining room and living room/office space. Large spacious family room with options for window wall, gas fireplace and bay windows. Kitchen with eat-in breakfast area, available center island or gourmet kitchen layout! Master suite features large walk-in closet and gorgeous private bath with tub and walk in shower. The Hermitage II includes 2 car garage, main floor laundry, and more! Additional selections include master bedroom coffered ceiling, 2nd floor laundry, and luxury master bath. Enjoy incredible customer service and McBride Homes' 10 year builders warranty! Located off Rule Avenue in Maryland Heights, MO, Louiselle Park will feature 39 homesites in a great location, just minutes from Creve Coeur Lake.Display photos shown.
$549,900
2 Pin Oak Maryland Heights, MO 63146
- Type:
- Other
- Sq.Ft.:
- n/a
- Status:
- Active
- Beds:
- 3
- Baths:
- 3.00
- MLS#:
- 24039910
- Subdivision:
- Louiselle Park
ADDITIONAL INFORMATION
Pre-Construction. To Be Built Home ready to personalize into your dream home! BASE PRICE and PHOTOS are for 3BR, 2.5BA Pin Oak 1 ½ Story. Pricing will vary depending on various interior/exterior selections. The highlight of this floor plan is the two story great room, with available window wall and gas fireplace. Luxurious kitchen area with extensive cabinetry, breakfast area, corner pantry, with available kitchen island or expanded plan. Formal dining room. Master suite on main level with walk in closet, and master bath includes a corner tub with window and walk in shower. Second level can host 2-3 beds, loft area and/or bonus room, and a jack/jill bath. The Pin Oak includes main floor laundry and powder room. Enjoy incredible customer service and McBride Homes' 10 year builders warranty! Located off Rule Avenue in Maryland Heights, MO, Louiselle Park will feature 39 homesites in a great location, just minutes from Creve Coeur Lake. Display photos shown.

Listings courtesy of MARIS as distributed by MLS GRID. Based on information submitted to the MLS GRID as of {{last updated}}. All data is obtained from various sources and may not have been verified by broker or MLS GRID. Supplied Open House Information is subject to change without notice. All information should be independently reviewed and verified for accuracy. Properties may or may not be listed by the office/agent presenting the information. Properties displayed may be listed or sold by various participants in the MLS. The Digital Millennium Copyright Act of 1998, 17 U.S.C. § 512 (the “DMCA”) provides recourse for copyright owners who believe that material appearing on the Internet infringes their rights under U.S. copyright law. If you believe in good faith that any content or material made available in connection with our website or services infringes your copyright, you (or your agent) may send us a notice requesting that the content or material be removed, or access to it blocked. Notices must be sent in writing by email to [email protected]. The DMCA requires that your notice of alleged copyright infringement include the following information: (1) description of the copyrighted work that is the subject of claimed infringement; (2) description of the alleged infringing content and information sufficient to permit us to locate the content; (3) contact information for you, including your address, telephone number and email address; (4) a statement by you that you have a good faith belief that the content in the manner complained of is not authorized by the copyright owner, or its agent, or by the operation of any law; (5) a statement by you, signed under penalty of perjury, that the information in the notification is accurate and that you have the authority to enforce the copyrights that are claimed to be infringed; and (6) a physical or electronic signature of the copyright owner or a person authorized to act on the copyright owner’s behalf. Failure to include all of the above information may result in the delay of the processing of your complaint.
Saint Louis Real Estate
The median home value in Saint Louis, MO is $295,200. This is higher than the county median home value of $248,000. The national median home value is $338,100. The average price of homes sold in Saint Louis, MO is $295,200. Approximately 56.37% of Saint Louis homes are owned, compared to 39.63% rented, while 4% are vacant. Saint Louis real estate listings include condos, townhomes, and single family homes for sale. Commercial properties are also available. If you see a property you’re interested in, contact a Saint Louis real estate agent to arrange a tour today!
Saint Louis, Missouri 63146 has a population of 29,897. Saint Louis 63146 is more family-centric than the surrounding county with 31.54% of the households containing married families with children. The county average for households married with children is 29.08%.
The median household income in Saint Louis, Missouri 63146 is $75,862. The median household income for the surrounding county is $72,562 compared to the national median of $69,021. The median age of people living in Saint Louis 63146 is 40.8 years.
Saint Louis Weather
The average high temperature in July is 88.8 degrees, with an average low temperature in January of 21.8 degrees. The average rainfall is approximately 41.1 inches per year, with 13.9 inches of snow per year.










