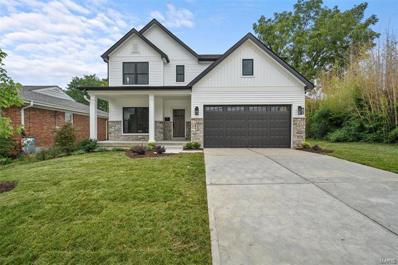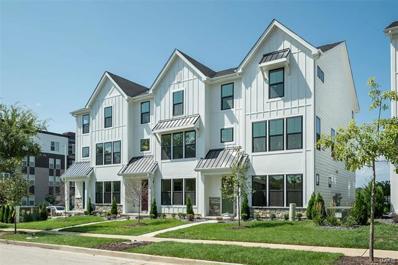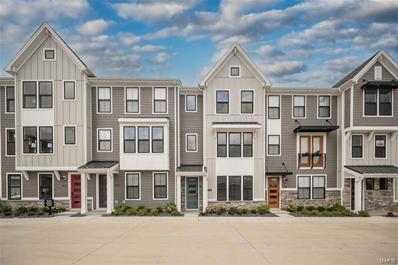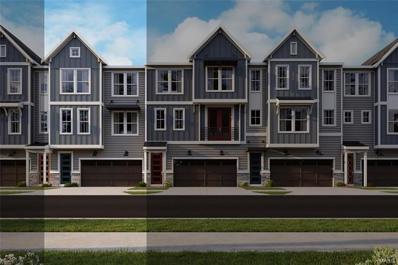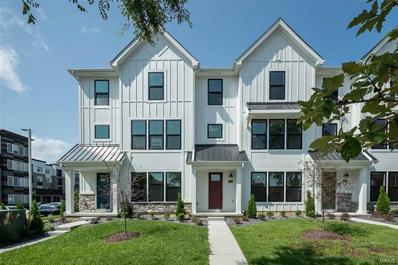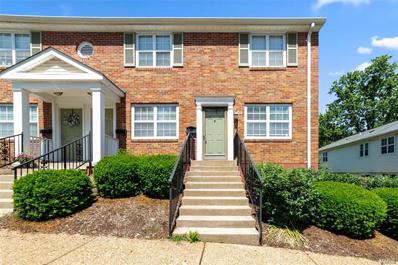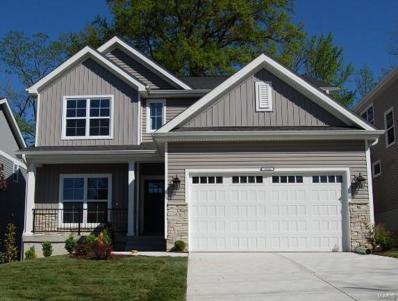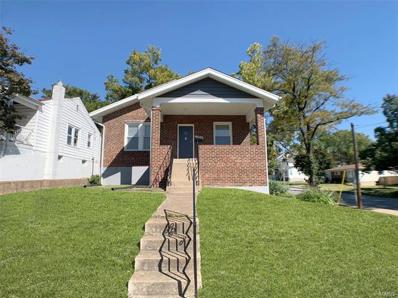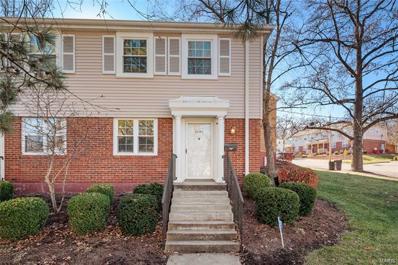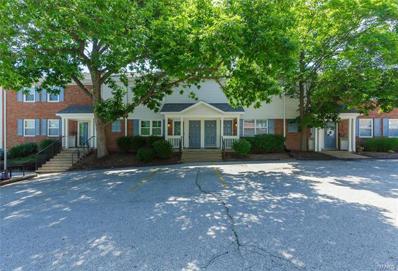Saint Louis MO Homes for Sale
- Type:
- Condo
- Sq.Ft.:
- 1,127
- Status:
- Active
- Beds:
- 2
- Lot size:
- 0.01 Acres
- Year built:
- 2008
- Baths:
- 2.00
- MLS#:
- 24049904
- Subdivision:
- Hanley Station Condo First
ADDITIONAL INFORMATION
Welcome home to this conveniently located Brentwood condo with 2 bedrooms and 2 full bathrooms on the third floor. Brand new HVAC system (08/05/2024, $8,200) and carpet! Move in ready open floor plan with high ceilings and large windows. The living room opens to the covered balcony. Separate dining room. The kitchen includes refrigerator, electric range, built-in microwave, 42" cabinets and breakfast bar. Both bedrooms with a ceiling fan and walk-in closet. Primary bathroom with double sinks. In unit laundry and separate storage locker on same floor. Covered garage with 1 reserved parking space, guest parking and electric vehicle charging stations. Secured entry access and building elevator. The condo fee covers basic cable, internet, water, sewer and trash. This community offers 2 pools, poolside cabana, hot tub, 24-hour fitness center and gated pet park. Great location to highways, retail, restaurants and hospitals.
- Type:
- Single Family
- Sq.Ft.:
- 3,519
- Status:
- Active
- Beds:
- 5
- Lot size:
- 0.24 Acres
- Year built:
- 2024
- Baths:
- 4.00
- MLS#:
- 24044312
- Subdivision:
- Moritz Place
ADDITIONAL INFORMATION
5 bedrooms, 3.5 bathrooms, 3519 sq./ft. total living area, two-story home with an open floor plan and just minutes from Clayton. This 2592 sq./ft. home has an additional 927 sq./ft. of finished basement including a large family room, bedroom, and full bathroom. Front entry 2-car garage, 9 ft. foundation, 9 ft. first floor ceilings, Custom LVP flooring throughout, crown molding, 5 ¼” base throughout the house. Dining room has wainscoting. Kitchen features 42” cabinets, quartz countertops, and stainless appliances including gas cooktop range, double oven, dishwasher, microwave and vented hood. The kitchen and breakfast area flows openly to the spacious family room with 36"gas direct vent fireplace and custom mantle. The entry from garage has built-in cubbies. Second floor laundry room. Zoned HVAC. The spacious Primary suite has a coffered ceiling, two large walk-in closets, soaker tub, a separate tiled shower and toilet area, double vanity, large patio and a great lot.
- Type:
- Single Family
- Sq.Ft.:
- 2,370
- Status:
- Active
- Beds:
- 3
- Baths:
- 4.00
- MLS#:
- 24047908
- Subdivision:
- Gateway Heights
ADDITIONAL INFORMATION
New construction by Fischer Homes in Gateway Heights featuring the Clifton floor plan. This townhome design offers three levels of living space and a rear-entry garage. The 2nd level showcases the large family room open to the dining room, and that is open to the kitchen with an oversized island, stainless steel appliances, upgraded cabinetry with soft close hinges, quartz counters, a HUGE walk-in pantry, and a pocket office. The 3rd level has TWO homeowner retreats, and each includes a beautiful en suite and walk-in closet. 3rd-floor laundry closet. The ground floor features the 3rd bedroom and full bathroom. Amenities include common grounds, picnic, and firepit areas. Low-maintenance living with lawn care and snow removal included!
- Type:
- Single Family
- Sq.Ft.:
- 2,274
- Status:
- Active
- Beds:
- 4
- Baths:
- 4.00
- MLS#:
- 24047895
- Subdivision:
- Gateway Heights
ADDITIONAL INFORMATION
Gorgeous new Tustin Modern Farmhouse plan by Fischer Homes in beautiful Gateway Heights featuring a Bedroom with full bathroom on the 1st floor. The 2nd level featuring the main living area with a spacious family room that leads into the dining which then leads into the HUGE island kitchen stunning with stainless steel appliances, upgraded cabinetry with soft close hinges, upgraded quartz counters, pantry and walk-out access to the deck. The 3rd floor has the large primary suite with an en suite with a double bowl vanity, walk-in shower and walk-in closet. There are 2 additional bedrooms. hall bath and convenient 2nd floor laundry closet. 2 bay garage.
- Type:
- Single Family
- Sq.Ft.:
- 2,479
- Status:
- Active
- Beds:
- 3
- Baths:
- 4.00
- MLS#:
- 24047861
- Subdivision:
- Gateway Heights
ADDITIONAL INFORMATION
New construction by Fischer Homes in Gateway Heights featuring the Brookline floor plan. This lovely townhome design offers three levels of living and a rear-entry garage. The ground floor, features a large rec/flex room and full bathroom. The 2nd level showcases the large family room with a linear fireplace and is open to the dining room and the oversized island kitchen with stainless steel appliances, upgraded cabinetry with soft close hinges, upgraded quartz counters and large pantry. The kitchen has access to the back deck. Third floor primary bedroom suite includes a tray ceiling and an en suite with a double bowl vanity, oversized walk-in shower with dual shower heads and walk-in closet. There are 2 additional bedrooms, hall bath and convenient laundry room complete the third floor. 2 bay garage.
- Type:
- Single Family
- Sq.Ft.:
- 2,370
- Status:
- Active
- Beds:
- 3
- Baths:
- 4.00
- MLS#:
- 24047829
- Subdivision:
- Gateway Heights
ADDITIONAL INFORMATION
New construction by Fischer Homes in Gateway Heights featuring the Clifton floor plan. This townhome design offers three levels of living space and a rear-entry garage. The ground floor, features the very large study and half bathroom. The main level showcases the large family room open to the dining room and that is open to the kitchen with an oversized island, stainless steel appliances, upgraded cabinetry with soft close hinges, quartz counters and a HUGE walk-in pantry. Primary bedroom suite includes an en suite with a double-bowl vanity, walk-in shower and walk-in closet. There are 2 additional bedrooms and a laundry closet. Amenities include common grounds, picnic and firepit area. Low maintenance living with lawn care and snow removal included!
- Type:
- Condo
- Sq.Ft.:
- 988
- Status:
- Active
- Beds:
- 2
- Lot size:
- 0.07 Acres
- Year built:
- 1950
- Baths:
- 1.00
- MLS#:
- 24045197
- Subdivision:
- Brentwood Forest Condo Ph Seven
ADDITIONAL INFORMATION
This 2 Bedroom 1 Bath upper level beauty in Brentwood Forest is the definition of ‘Move-In Ready’. From the updated kitchen with granite countertops, stainless appliances and 42” cabinetry to the updated bath, you’ll feel right at home as part of this vibrant community. In the last year, the condo has been completely painted and luxury vinyl plank flooring laid throughout. Enjoy the outdoors on one of two decks - one off the Family Room and the other off a bedroom. Storage is not a problem with many closets in the home as well as a large storage space off the back deck. Other features include a wood burning fireplace, vaulted ceilings, in unit laundry, updated lighting and one assigned parking space. Amenities of Brentwood Forest include a pool, tennis courts, clubhouse and large lake all in an ideal location close to everything. A must see!
- Type:
- Condo
- Sq.Ft.:
- n/a
- Status:
- Active
- Beds:
- 3
- Lot size:
- 0.07 Acres
- Year built:
- 1950
- Baths:
- 1.00
- MLS#:
- 24039482
- Subdivision:
- Brentwood Forest Condo Ph Four
ADDITIONAL INFORMATION
Welcome to 9076 W Swan Circle! This *SUPER RARE* updated, 3 bed, 1 bath, corner unit sits in the back of Brentwood Forest down a secluded lane. One of the larger floorplans at 1080 sq ft & has an open living area filled w/natural light from the large windows in the spacious living rm to the sliding glass door off the dining area to the deck. A stunning full bathroom renovation was completed less than 2 yrs ago. Features all new light fixtures & recessed lighting was installed throughout the living room. The whole condo has been freshly painted, has wood laminate flooring throughout most of the home and new carpeting was added to the stairs in 2022. Updated kitchen w/granite counters, both AC & Furnace replaced in 2020, Living rm closet got a major upgrade by St Louis closet Co this year, Nest Thermostat, Washer, Dryer & Fridge to stay. Close to shopping, highways and downtown Clayton. Subdivision includes tennis courts, swimming pools, walking trails.
- Type:
- Condo
- Sq.Ft.:
- 934
- Status:
- Active
- Beds:
- 2
- Lot size:
- 0.06 Acres
- Year built:
- 1950
- Baths:
- 1.00
- MLS#:
- 24034352
- Subdivision:
- Brentwood Forest Condo Ph Four
ADDITIONAL INFORMATION
Welcome to your dream home in Brentwood Forest! This beautifully updated first-floor end unit offers ultimate privacy and modern elegance. Featuring 2 spacious bedrooms and 1 stylish bathroom, this condo shines with fresh neutral paint, beautiful crown molding, and newer flooring. Loads of natural light fill the large living room. Enjoy meals in the dining room with sliding doors leading to a deck (2018) boasting an incredible view of open common grounds. The dining room flows into a chic all-white kitchen with granite countertops, custom cabinets, and stainless steel appliances. The main floor laundry adds convenience, while the updated bathroom dazzles with new tile and vanity. The large primary bedroom offers tranquility with its own deck and scenic views. With a brand new hot water heater, this home is move-in ready. Amenities include a clubhouse, pools, tennis courts, a grand lake with fountains, and walking trails. Don’t miss out on this gem – it’s the perfect place to call home!
- Type:
- Single Family
- Sq.Ft.:
- 2,275
- Status:
- Active
- Beds:
- 4
- Lot size:
- 0.17 Acres
- Year built:
- 2024
- Baths:
- 3.00
- MLS#:
- 24035532
- Subdivision:
- Marshall Heights
ADDITIONAL INFORMATION
Newly completed home on Merritt Ave by Kingbridge Homes, LLC. 4 bedrooms, 2.5 bathrooms, 2275 sq./ft., 2-story home with an open floor plan. Frnt entry 2-car garage, 9 ft. foundation, 9 ft. 1st floor ceilings, Luxury Vinyl Plank flooring throughout the 1st and 2nd floor, 5 ¼” base throughout the house. Office/DR has panel molding. Kitchen and butler's pantry features 42” cabinets, quartz countertops, KitchenAid stainless appliances including gas range, dishwasher, microwave, vented hood. Kitchen and breakfast area flows openly to the spacious family room with 36" gas direct vent fireplace and custom mantle. Entry from garage has built-in cubbies for a perfect Mud Room. Easy to use 2nd floor laundry room. The spacious Primary suite has 2 large walk-in closets, soaking tub, separate 54" shower, enclosed commode area and a dbl vanity. Private rear yard with 14" x 20" concrete patio and a great lot. Call for more details.
- Type:
- Other
- Sq.Ft.:
- 2,275
- Status:
- Active
- Beds:
- 4
- Lot size:
- 0.17 Acres
- Baths:
- 3.00
- MLS#:
- 24035534
- Subdivision:
- Marshall Heights
ADDITIONAL INFORMATION
Newly completed home by Kingbridge Homes, LLC. 4 bedrooms, 2.5 bathrooms, 2275 sq./ft., 2-story home with an open floor plan. Front entry 2-car garage, 9ft. foundation, 9ft. 1st floor ceilings, Luxury Vinyl Plank flooring throughout the 1st & 2nd floor, 5 ¼” base throughout the house. Office/dining room has panel molding. Kitchen & butler's pantry features 42” cabinets, quartz countertops, KitchenAid stainless appliances including gas range, dishwasher, microwave, vented hood. The kitchen and breakfast area flows openly to the spacious family room with 36" gas direct vent fireplace and custom mantle. The entry from garage has built-in cubbies for a perfect Mud Room. Accessible 2nd floor laundry room. The spacious primary suite has 2 large walk-in closets, soaking tub, separate 54" shower, enclosed toilet area and a double vanity. Private rear yard with 14" x 20" concrete patio and a great lot. Call for more details.
- Type:
- Single Family
- Sq.Ft.:
- 1,760
- Status:
- Active
- Beds:
- 3
- Lot size:
- 0.15 Acres
- Year built:
- 1925
- Baths:
- 1.00
- MLS#:
- 24028954
- Subdivision:
- Bompart Heights
ADDITIONAL INFORMATION
Wonderful Brentwood brick ranch opportunity. Updated kitchen with stained cabinets, stainless, granite and recessed sink. Panel doors, updated fixtures, fresh paint, gleaming hardwoods and some newer windows. Huge room addition with vaults and terrific natural light. Open flowing floorplan, nice moldings and original stained glass. Large covered front porch. Full unfinished walkout LL. Level lot and fantastic location makes this a must see. Brentwood occupancy has passed and a clear bill of health for the sewer is complete, this a quality home ready for it's new owner.
- Type:
- Other
- Sq.Ft.:
- n/a
- Status:
- Active
- Beds:
- 4
- Lot size:
- 0.14 Acres
- Baths:
- 3.00
- MLS#:
- 24024034
- Subdivision:
- Warren Place
ADDITIONAL INFORMATION
New custom modern farmhouse home to be built in Brentwood. This 4 bedroom, 2.5 bath home features 9' first floor ceilings, fireplace in family room, hardwood flooring, kitchen cabinets with soft close solid wood drawers, stainless steel appliances, Quartz countertops with undermount sink, coffered ceiling in master bedroom, luxurious master bath with double sinks, separate tub and shower, and walk-in closets, 3-panel doors with 3 1/4 inch casing and 5 1/4 inch base molding. Fully sodded yard, 1 year builder warranty and 10 year structural warranty.
- Type:
- Other
- Sq.Ft.:
- n/a
- Status:
- Active
- Beds:
- 4
- Lot size:
- 0.16 Acres
- Baths:
- 3.00
- MLS#:
- 24017998
- Subdivision:
- Jm Berrys Add To Brentwood Station
ADDITIONAL INFORMATION
New custom modern farmhouse home to be built in Brentwood. This 4 bedroom, 2.5 bath home features 9' first floor ceilings, fireplace in family room, shaker kitchen cabinets with soft close solid wood drawers, stainless steel appliances, Quartz countertops with undermount sink, luxurious master bath with double sinks, separate tub and shower, and walk-in closets, 3-panel doors with 3 1/4 inch casing and 5 1/4 inch base molding. Fully sodded yard, 1 year builder warranty and 10 year structural warranty.
- Type:
- Condo
- Sq.Ft.:
- n/a
- Status:
- Active
- Beds:
- 2
- Lot size:
- 0.07 Acres
- Year built:
- 1950
- Baths:
- 1.00
- MLS#:
- 24022357
- Subdivision:
- Brentwood Forest Condo Ph Two
ADDITIONAL INFORMATION
Lovely main floor condo is in the heart of sought-after Brentwood Forest, centrally located with easy access to major highways. Freshly painted throughout. New carpet in both bedrooms. Washer and dryer included. One of largest deck in the community. New water heater installed November 2023. Self occupy only. HOA does not currently allow rentals.
- Type:
- Condo
- Sq.Ft.:
- 1,064
- Status:
- Active
- Beds:
- 2
- Lot size:
- 0.07 Acres
- Year built:
- 1950
- Baths:
- 1.00
- MLS#:
- 24021752
- Subdivision:
- Brentwood Forest Condo Ph Seven
ADDITIONAL INFORMATION
This delightful main entry-level condo is situated in the Brentwood Forest community, offering the perfect mix of comfort and convenience. Featuring 2 cozy bedrooms and a tastefully updated bathroom, this home provides an ideal living environment for those seeking peace and tranquility. The condo boasts vinyl flooring in the dining area, while the bedrooms offer the warmth of plush carpeting. The spacious primary bedroom connects to a second bedroom that opens onto a serene deck—perfect for entertaining or simply enjoying a quiet moment overlooking the beautiful grounds. The inviting living room is highlighted by a charming corner wood-burning fireplace, ideal for relaxing evenings. The kitchen is well-appointed with ample counter and cabinet space, along with essential appliances to make meal preparation a breeze. Freshly painted hallways, living room, and both bedrooms add a modern touch to this already appealing home. This condo is a rare find at an attractive price point!
- Type:
- Condo
- Sq.Ft.:
- n/a
- Status:
- Active
- Beds:
- 2
- Year built:
- 1950
- Baths:
- 1.00
- MLS#:
- 23071460
- Subdivision:
- Brentwood Forest Condominium
ADDITIONAL INFORMATION
WONDERFUL NEW PRICE!! This wonderful 2 bedroom, 1 bath, ground floor condo was used as a display unit for Brentwood Forest. It has a private entry area (with an extra storage closet) that opens to this freshly carpeted unit with a spacious living room, separate dining room and an updated kitchen with Bosch cooktop and oven, a built in microwave and a whirlpool refrigerator. Both bedrooms have nice sized closets and the bathroom has been beautifully updated with a walk in shower. The in unit laundry has a full sized washer and dryer included. The newer 17 x 14 ft. outdoor deck is a huge bonus! The deck overlooks the lake and has private steps that walk out to common ground plus a large (8 x 4 ft.) storage closet. Brentwood Forest has so many amenities including a clubhouse, outdoor pool and tennis courts. The location is fabulous with many shops, grocery stores and restaurants nearby. Don't miss this one!
- Type:
- Condo
- Sq.Ft.:
- 816
- Status:
- Active
- Beds:
- 2
- Lot size:
- 0.06 Acres
- Year built:
- 1950
- Baths:
- 1.00
- MLS#:
- 23071408
- Subdivision:
- Brentwood Forest Condo Ph Five
ADDITIONAL INFORMATION
Situated in the heart of Brentwood, this townhouse offers you the best of both worlds - the tranquility of a serene setting combined with the convenience of city living. With easy access to nearby amenities, shopping, dining, and top-rated schools, you'll find that this location truly shines. Prepare to be amazed by the tastefully updated kitchen that awaits you. Updated Windows(2022), Doors(2022), HVAC(2020) and Water Heater(2020) enhance the energy efficiency providing added peace of mind. The first bedroom features two spacious closets, offering ample storage for your belongings. The second bedroom comes with built-ins, perfect for creating a home office. With two bedrooms and a well-appointed bathroom, this townhouse offers just the right amount of space for your needs. The back patio boasts a privacy fence. Whether you're seeking a starter home or downsizing, this Brentwood Forest townhouse is the perfect choice. *Cash only buyers or financing through specific lender*
$160,000
1718 Redbird Cove St Louis, MO 63144
- Type:
- Condo
- Sq.Ft.:
- 1,004
- Status:
- Active
- Beds:
- 2
- Lot size:
- 0.07 Acres
- Year built:
- 1950
- Baths:
- 1.00
- MLS#:
- 23071022
- Subdivision:
- Brentwood Forest Condo Ph Nine
ADDITIONAL INFORMATION
Huge price drop. Don't miss this newly renovated first floor unit in popular Brentwood Forest! This 2 Bedroom/1 Bath condo with bonus room that is perfect for an office is filled with so much natural light & features a spacious living room with high end, newer, matching laminate flooring throughout! Additionally, there is a newly updated bath, kitchen and in-unit Laundry! The kitchen features: newer appliances, newer countertop plus, newer flooring! The bathroom has newer toilet, shower surround plus, newer flooring. The entire unit was just freshly painted throughout! Both bedrooms feature custom organized closets-great for storage!! You will love the central location just off highways 64/40 & 170, within walking distance to restaurants and shopping! Enjoy everything that Brentwood Forest has to offer, including 2 swimming pools, tennis courts, walking trails and a beautiful lake!! You don't want to miss this one!! CASH ONLY

Listings courtesy of MARIS as distributed by MLS GRID. Based on information submitted to the MLS GRID as of {{last updated}}. All data is obtained from various sources and may not have been verified by broker or MLS GRID. Supplied Open House Information is subject to change without notice. All information should be independently reviewed and verified for accuracy. Properties may or may not be listed by the office/agent presenting the information. Properties displayed may be listed or sold by various participants in the MLS. The Digital Millennium Copyright Act of 1998, 17 U.S.C. § 512 (the “DMCA”) provides recourse for copyright owners who believe that material appearing on the Internet infringes their rights under U.S. copyright law. If you believe in good faith that any content or material made available in connection with our website or services infringes your copyright, you (or your agent) may send us a notice requesting that the content or material be removed, or access to it blocked. Notices must be sent in writing by email to [email protected]. The DMCA requires that your notice of alleged copyright infringement include the following information: (1) description of the copyrighted work that is the subject of claimed infringement; (2) description of the alleged infringing content and information sufficient to permit us to locate the content; (3) contact information for you, including your address, telephone number and email address; (4) a statement by you that you have a good faith belief that the content in the manner complained of is not authorized by the copyright owner, or its agent, or by the operation of any law; (5) a statement by you, signed under penalty of perjury, that the information in the notification is accurate and that you have the authority to enforce the copyrights that are claimed to be infringed; and (6) a physical or electronic signature of the copyright owner or a person authorized to act on the copyright owner’s behalf. Failure to include all of the above information may result in the delay of the processing of your complaint.
Saint Louis Real Estate
The median home value in Saint Louis, MO is $239,300. This is lower than the county median home value of $248,000. The national median home value is $338,100. The average price of homes sold in Saint Louis, MO is $239,300. Approximately 62.13% of Saint Louis homes are owned, compared to 31.86% rented, while 6.01% are vacant. Saint Louis real estate listings include condos, townhomes, and single family homes for sale. Commercial properties are also available. If you see a property you’re interested in, contact a Saint Louis real estate agent to arrange a tour today!
Saint Louis, Missouri 63144 has a population of 8,198. Saint Louis 63144 is less family-centric than the surrounding county with 28.97% of the households containing married families with children. The county average for households married with children is 29.08%.
The median household income in Saint Louis, Missouri 63144 is $81,692. The median household income for the surrounding county is $72,562 compared to the national median of $69,021. The median age of people living in Saint Louis 63144 is 36.6 years.
Saint Louis Weather
The average high temperature in July is 88.9 degrees, with an average low temperature in January of 23 degrees. The average rainfall is approximately 43.2 inches per year, with 13.7 inches of snow per year.

