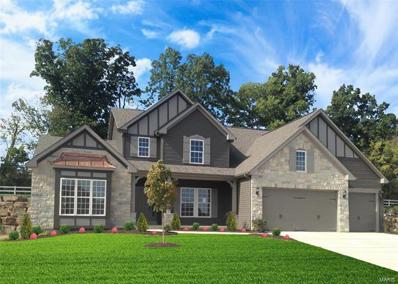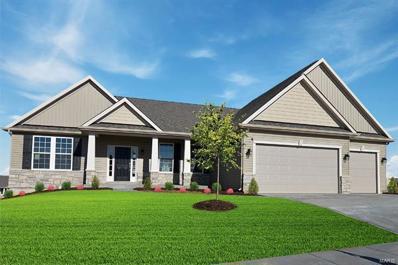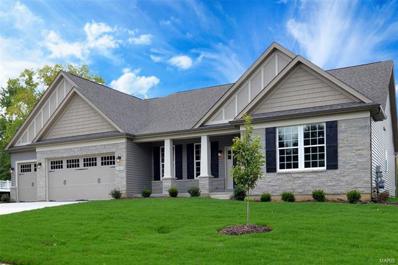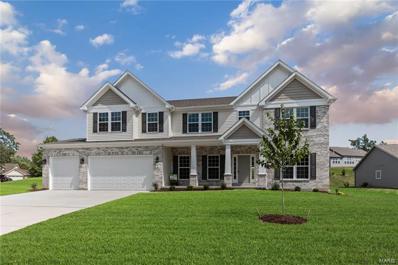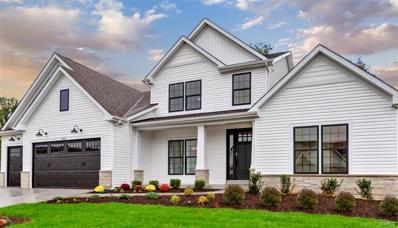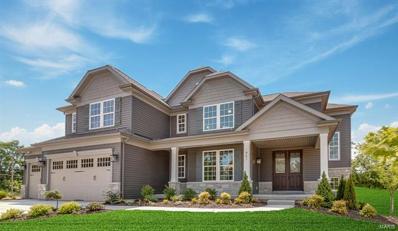Saint Charles MO Homes for Sale
- Type:
- Other
- Sq.Ft.:
- n/a
- Status:
- Active
- Beds:
- 4
- Baths:
- 4.00
- MLS#:
- 22059021
- Subdivision:
- Kreder Farms
ADDITIONAL INFORMATION
This To-Be-Built 1 1/2 Story Bradford with 3 Car Garage offers every amenity on the First Floor. The Foyer opens up to Formal Dining and sunlit 2 Story Great Room with fireplace. The spacious Kitchen with expansive island and WI Pantry opens to Dining and Hearth Room. The Owner’s Suite is the perfect retreat featuring a private Owner’s Bathroom and a large Walk-In Closet. Laundry and Powder Room can also be found on the Main Floor. The Second Floor features Bonus Room, a private Bedroom and Bath as well as two additional Bedrooms with ample closet space and Jack & Jill Bath. Options like vaulted or coffered ceilings, a study, Hearth Room fireplace, bay windows or Flex Room can truly personalize your new home. All Rolwes Company homes include enclosed soffits and fascia, integrated PestShield pest control system, fully sodded yards, and a landscape package. Pictures may vary from actual home constructed. See Sales Representative for all the included features of this home and community.
- Type:
- Other
- Sq.Ft.:
- n/a
- Status:
- Active
- Beds:
- 3
- Baths:
- 2.00
- MLS#:
- 22059018
- Subdivision:
- Kreder Farms
ADDITIONAL INFORMATION
The open floor plan of this To-Be-Built Ranch-style Waverly is an entertainer's dream! This home features 3 Bedrooms, 2 Bathrooms and 3 Car Garage. The Foyer opens up to Dining Room, Great Room, sunlit Breakfast area and roomy Kitchen with Island for additional seating. The Owner's Suite offers spacious Walk-In Closet and private Owner's bath with Double Sinks, Garden Tub and separate shower. Two additional bedrooms, a full Bath and Laundry can all be found on the main floor. Options like additional 4th Bedroom or Study, Bay Windows, Powder Room, finished Lower Level or Vaulted and Tray Ceilings can truly personalize your new home. All Rolwes Company homes include enclosed soffits and fascia, integrated PestShield pest control system, fully sodded yards, and a landscape package. Pictures may vary from actual home constructed. See Sales Representative for all the included features of this home and community.
- Type:
- Other
- Sq.Ft.:
- n/a
- Status:
- Active
- Beds:
- 3
- Baths:
- 3.00
- MLS#:
- 22059002
- Subdivision:
- Kreder Farms
ADDITIONAL INFORMATION
This To-Be-Built Monaco offers an Open Floor Plan with expansive Gathering Room and Gallery which are perfect for entertaining. Formal and Family Dining Rooms flank the large Kitchen that features an Island and Walk-In Pantry. The Spacious Owner’s Suite includes a luxurious Bath and generous Walk-In Closet. 2 Additional Bedrooms and 1.5 Baths including a Jack and Jill Bath for the 2nd and 3rd Bedrooms complete the space. Options like vaulted or coffered ceilings, Gathering Room fireplace, bay windows, Hearth Room, Owner’s Retreat, Covered Patio or Study can truly personalize your new home. All Rolwes Company homes include enclosed soffits and fascia, integrated PestShield pest control system, fully sodded yards, and a landscape package. Pictures may vary from actual home constructed. See Sales Representative for all the included features of this home and community.
- Type:
- Other
- Sq.Ft.:
- n/a
- Status:
- Active
- Beds:
- 4
- Baths:
- 4.00
- MLS#:
- 22058990
- Subdivision:
- Kreder Farms
ADDITIONAL INFORMATION
This To-Be-Built 2 Story Nottingham features 4 Bedrooms, 3 1/2 Bathrooms and 3 Car Garage. The Foyer opens to Formal Dining, Living Room and sunlit Gathering Room. Family Dining opens to the spacious Kitchen with island and additional seating. A nearby Planning Area, Walk-In Pantry, Power Room and Laundry complete the Main Floor. The Second Floor Owner’s Suite is the perfect getaway offering Owner’s Retreat, private Owner’s Bath and expansive Walk-In Closet. The Second Floor features a Bonus Room, 3 additional Bedrooms with WI Closets, Jack & Jill Bath as well as an additional bathroom. Options like a Butler’s Pantry, Guest Suite, Hearth Room,2nd Floor Laundry or Study can truly personalize your home. All Rolwes Company homes include enclosed soffits and fascia, integrated PestShield pest control system, fully sodded yards, and a landscape package. Pictures may vary from actual home constructed. See Sales Representative for all the included features of this home and community.
- Type:
- Other
- Sq.Ft.:
- n/a
- Status:
- Active
- Beds:
- 4
- Baths:
- 4.00
- MLS#:
- 22058984
- Subdivision:
- Kreder Farms
ADDITIONAL INFORMATION
Focused on livability, this TBB 1.5 Story Bridgeport gives you the total package! Open Floor Plan with center Kitchen concept, Breakfast, Dining and Hearth Rm provide ease of living & ample space for entertaining. Chef's Kitchen provides ample storage, OS island & Whirlpool app! Expansive MF Owner's Suite w/gorgeous WI closet & private bath area for that spa-like feel. The 2nd flr offers a cozy Bonus Rm for late nights & 3 add. Bedrooms perfect for family or guests. A private Bedroom and Bath as well as 2 additional Bedrooms w/ample closet space & J&J Bath can also be found on the 2nd flr. Options like vaulted or coffered ceilings, a study, Hearth Room fireplace or bay windows can truly personalize your new home. All Rolwes Company homes include enclosed soffits & fascia, integrated PestShield pest control system, fully sodded yards, & landscape package. Pictures may vary from actual home constructed. See Sales Representative for all the included features of this home and community.
- Type:
- Other
- Sq.Ft.:
- n/a
- Status:
- Active
- Beds:
- 4
- Baths:
- 4.00
- MLS#:
- 22058771
- Subdivision:
- Kreder Farms
ADDITIONAL INFORMATION
This breathtaking To-Be-Built Kingston plan is a One and a Half Story home designed for livability. The First Floor offers a Two Story Foyer, both Dining and Formal Dining Rooms, stunning open Kitchen, Gathering Room perfect for entertaining and Main Floor Laundry Room and Powder Room. An Owner’s Suite complete with Retreat, enviable Walk-In-Closet, and oversized Bath finishes the Main Floor. The Second Floor includes a Bonus Room, three additional Bedrooms, and two additional Baths including a Jack & Jill for the 3rd and 4th Bedrooms. Options like vaulted or coffered ceilings, Gathering Room fireplace, bay windows, Hearth Room, Covered Patio or Study can truly personalize your new home. All Rolwes Company homes include enclosed soffits and fascia, integrated PestShield pest control system, fully sodded yards, and a landscape package. Pictures may vary from actual home constructed. See Sales Representative for all the included features of this home and community.

Listings courtesy of MARIS as distributed by MLS GRID. Based on information submitted to the MLS GRID as of {{last updated}}. All data is obtained from various sources and may not have been verified by broker or MLS GRID. Supplied Open House Information is subject to change without notice. All information should be independently reviewed and verified for accuracy. Properties may or may not be listed by the office/agent presenting the information. Properties displayed may be listed or sold by various participants in the MLS. The Digital Millennium Copyright Act of 1998, 17 U.S.C. § 512 (the “DMCA”) provides recourse for copyright owners who believe that material appearing on the Internet infringes their rights under U.S. copyright law. If you believe in good faith that any content or material made available in connection with our website or services infringes your copyright, you (or your agent) may send us a notice requesting that the content or material be removed, or access to it blocked. Notices must be sent in writing by email to [email protected]. The DMCA requires that your notice of alleged copyright infringement include the following information: (1) description of the copyrighted work that is the subject of claimed infringement; (2) description of the alleged infringing content and information sufficient to permit us to locate the content; (3) contact information for you, including your address, telephone number and email address; (4) a statement by you that you have a good faith belief that the content in the manner complained of is not authorized by the copyright owner, or its agent, or by the operation of any law; (5) a statement by you, signed under penalty of perjury, that the information in the notification is accurate and that you have the authority to enforce the copyrights that are claimed to be infringed; and (6) a physical or electronic signature of the copyright owner or a person authorized to act on the copyright owner’s behalf. Failure to include all of the above information may result in the delay of the processing of your complaint.
Saint Charles Real Estate
The median home value in Saint Charles, MO is $325,000. This is higher than the county median home value of $313,800. The national median home value is $338,100. The average price of homes sold in Saint Charles, MO is $325,000. Approximately 87.34% of Saint Charles homes are owned, compared to 9.38% rented, while 3.29% are vacant. Saint Charles real estate listings include condos, townhomes, and single family homes for sale. Commercial properties are also available. If you see a property you’re interested in, contact a Saint Charles real estate agent to arrange a tour today!
Saint Charles, Missouri has a population of 40,937. Saint Charles is less family-centric than the surrounding county with 32.99% of the households containing married families with children. The county average for households married with children is 34.92%.
The median household income in Saint Charles, Missouri is $103,766. The median household income for the surrounding county is $91,792 compared to the national median of $69,021. The median age of people living in Saint Charles is 41.9 years.
Saint Charles Weather
The average high temperature in July is 88.2 degrees, with an average low temperature in January of 20.8 degrees. The average rainfall is approximately 42.5 inches per year, with 12.5 inches of snow per year.
