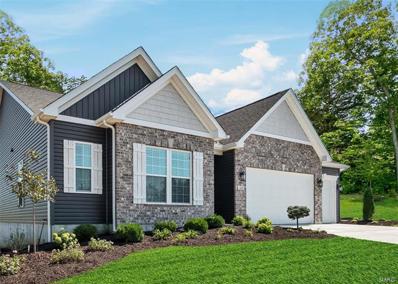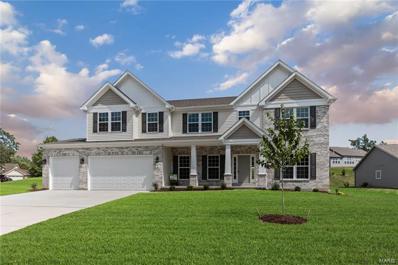Saint Charles MO Homes for Sale
- Type:
- Single Family
- Sq.Ft.:
- n/a
- Status:
- Active
- Beds:
- 4
- Lot size:
- 0.44 Acres
- Year built:
- 1976
- Baths:
- 3.00
- MLS#:
- 23066650
- Subdivision:
- Runnymeade
ADDITIONAL INFORMATION
Unique opportunity. This multi-level house backs to Cole Creek and has stipulations required by the City before occupancy can be approved again. Home is located in a flood plain. The city has issued a Substantial Damage Letter as a result of the prior flood in July 2022. It's a lovely setting and there could be many more enjoyable nights in this location. Current structure is a tri-level home. This is a Fannie Mae Homepath property.
- Type:
- Other
- Sq.Ft.:
- n/a
- Status:
- Active
- Beds:
- 3
- Baths:
- 2.00
- MLS#:
- 23021195
- Subdivision:
- Kreder Farms
ADDITIONAL INFORMATION
This To-Be-Built Canterbury is the “top of the line” Ranch Style Home from Rolwes Company. This home features a split 3 Bedroom Floor Plan with 2 Bathrooms, Main Floor Laundry/Mud room and a 3-Car Garage. The lay out of this home opens to a spacious Great Room, sunlit Dining area and Kitchen that includes an expansive island with additional seating and a "super-sized" Walk-In Pantry. The Owner’s Suite is the perfect retreat featuring a private Owner’s Bathroom and a large Walk-In Closet. Options like vaulted ceilings, planning niche, a fireplace, or bay windows can truly personalize your new home. All Rolwes Company homes include enclosed soffits and fascia, integrated PestShield pest control system, fully sodded yards, and a landscape package. Pictures may vary from actual home constructed. See Sales Representative for all the included features of this home and community.
- Type:
- Other
- Sq.Ft.:
- n/a
- Status:
- Active
- Beds:
- 4
- Baths:
- 4.00
- MLS#:
- 22058990
- Subdivision:
- Kreder Farms
ADDITIONAL INFORMATION
This To-Be-Built 2 Story Nottingham features 4 Bedrooms, 3 1/2 Bathrooms and 3 Car Garage. The Foyer opens to Formal Dining, Living Room and sunlit Gathering Room. Family Dining opens to the spacious Kitchen with island and additional seating. A nearby Planning Area, Walk-In Pantry, Power Room and Laundry complete the Main Floor. The Second Floor Owner’s Suite is the perfect getaway offering Owner’s Retreat, private Owner’s Bath and expansive Walk-In Closet. The Second Floor features a Bonus Room, 3 additional Bedrooms with WI Closets, Jack & Jill Bath as well as an additional bathroom. Options like a Butler’s Pantry, Guest Suite, Hearth Room,2nd Floor Laundry or Study can truly personalize your home. All Rolwes Company homes include enclosed soffits and fascia, integrated PestShield pest control system, fully sodded yards, and a landscape package. Pictures may vary from actual home constructed. See Sales Representative for all the included features of this home and community.

Listings courtesy of MARIS as distributed by MLS GRID. Based on information submitted to the MLS GRID as of {{last updated}}. All data is obtained from various sources and may not have been verified by broker or MLS GRID. Supplied Open House Information is subject to change without notice. All information should be independently reviewed and verified for accuracy. Properties may or may not be listed by the office/agent presenting the information. Properties displayed may be listed or sold by various participants in the MLS. The Digital Millennium Copyright Act of 1998, 17 U.S.C. § 512 (the “DMCA”) provides recourse for copyright owners who believe that material appearing on the Internet infringes their rights under U.S. copyright law. If you believe in good faith that any content or material made available in connection with our website or services infringes your copyright, you (or your agent) may send us a notice requesting that the content or material be removed, or access to it blocked. Notices must be sent in writing by email to [email protected]. The DMCA requires that your notice of alleged copyright infringement include the following information: (1) description of the copyrighted work that is the subject of claimed infringement; (2) description of the alleged infringing content and information sufficient to permit us to locate the content; (3) contact information for you, including your address, telephone number and email address; (4) a statement by you that you have a good faith belief that the content in the manner complained of is not authorized by the copyright owner, or its agent, or by the operation of any law; (5) a statement by you, signed under penalty of perjury, that the information in the notification is accurate and that you have the authority to enforce the copyrights that are claimed to be infringed; and (6) a physical or electronic signature of the copyright owner or a person authorized to act on the copyright owner’s behalf. Failure to include all of the above information may result in the delay of the processing of your complaint.
Saint Charles Real Estate
The median home value in Saint Charles, MO is $286,900. This is lower than the county median home value of $313,800. The national median home value is $338,100. The average price of homes sold in Saint Charles, MO is $286,900. Approximately 62.09% of Saint Charles homes are owned, compared to 31.39% rented, while 6.52% are vacant. Saint Charles real estate listings include condos, townhomes, and single family homes for sale. Commercial properties are also available. If you see a property you’re interested in, contact a Saint Charles real estate agent to arrange a tour today!
Saint Charles, Missouri 63301 has a population of 70,218. Saint Charles 63301 is less family-centric than the surrounding county with 28.19% of the households containing married families with children. The county average for households married with children is 34.92%.
The median household income in Saint Charles, Missouri 63301 is $75,516. The median household income for the surrounding county is $91,792 compared to the national median of $69,021. The median age of people living in Saint Charles 63301 is 37.7 years.
Saint Charles Weather
The average high temperature in July is 88.3 degrees, with an average low temperature in January of 21.3 degrees. The average rainfall is approximately 42.2 inches per year, with 14.2 inches of snow per year.


