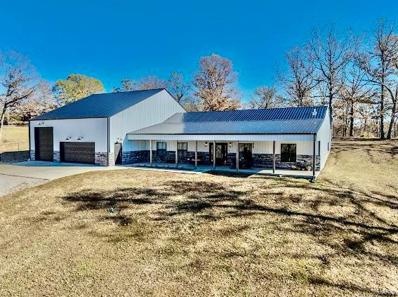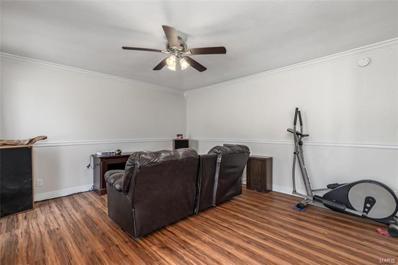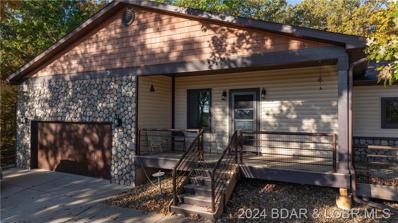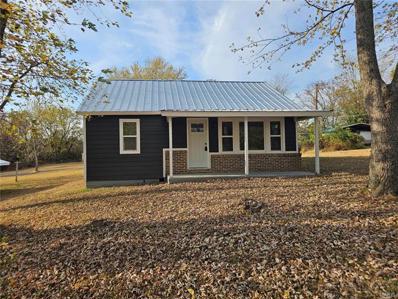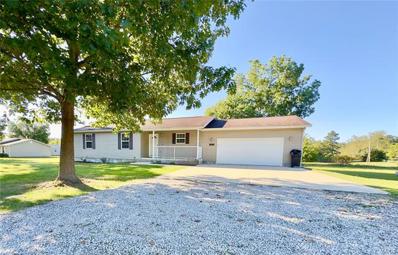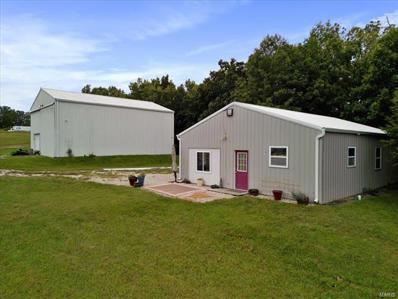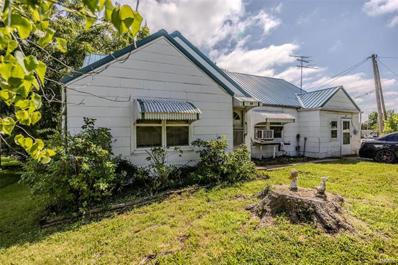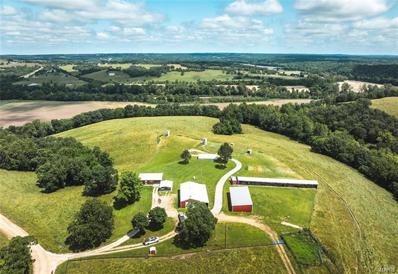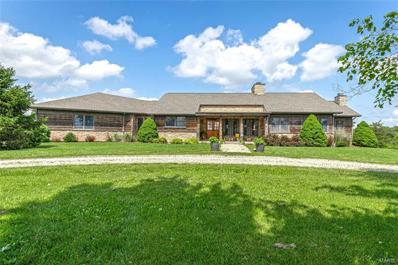Richland MO Homes for Sale
- Type:
- Single Family
- Sq.Ft.:
- 3,946
- Status:
- Active
- Beds:
- 5
- Lot size:
- 3.01 Acres
- Year built:
- 1979
- Baths:
- 3.00
- MLS#:
- 24076787
- Subdivision:
- N/a
ADDITIONAL INFORMATION
Looking for Peace and Quiet ? This well taken care of 5 bed 3 bath Ranch style home is the one, sitting on 3 acres with a 40x60 shop building, 3,946 total sq ft. Outside is all brick and practically maintenance free, with a flat yard to enjoy family time. This home has TONS of potential to be updated and would make the perfect little farmhouse setting. With a full 1,973 sq ft basement, extra storage area, bathroom, bedroom and living room it could be converted into a second living area for family or guests. Centrally located between Richland and Camdenton Lake of the Ozarks access is only 15 minutes away, and 10 minutes to McCubbins Point Army Rec area.
$160,000
902 N Pine Street Richland, MO 65556
- Type:
- Single Family
- Sq.Ft.:
- n/a
- Status:
- Active
- Beds:
- 2
- Lot size:
- 0.45 Acres
- Year built:
- 1930
- Baths:
- 1.00
- MLS#:
- 24075975
- Subdivision:
- Mcdonald's Addition
ADDITIONAL INFORMATION
Charming 2-bed, 1-bath home on a spacious double lot in the heart of Richland! The property included 2 lots and offers a potential to split as a future asset. Enjoy a fully fenced yard with over $10,000 in fencing, making this yard perfect for your beloved pets to enjoy their own dog park. Inside, this 1930-built gem has been COMPLETELY REMODELED with a modern touch, featuring granite countertops, a gas stove, original hardwood floors, and new carpet installed in 2024. The HVAC system is also brand new as of 2024. The 825 sq. ft. unfinished basement, complete with ductwork, provides space to add a 3rd or 4th bedroom. Plenty of room for a 2-car garage or carport. A must-see for those seeking space, style, and future possibilities! Measurements are approximate.
- Type:
- Farm
- Sq.Ft.:
- n/a
- Status:
- Active
- Beds:
- n/a
- Lot size:
- 146.51 Acres
- Baths:
- MLS#:
- 3572693
ADDITIONAL INFORMATION
146 m/l acres in Camden County Mo. This property is a blend of wooded and pasture acreage. Property has close to a mile of frontage of Grand Glaize Creek. The term sportsman's paradise is often used but none check the boxes quite like this property The perfect balance of mature white oak timbers lining draws and ridges coupled with the Grand Glaize creek bottoms not only sustain but hold deer and turkey year round. You can spend spring and summer catching small mouth bass and panfish out of the creek. Close proximity to Camdenton for all amenities and Lake of the Ozarks for great Crappie and Bass fishing. This is a multi parcel partial subdivide, This listing includes acreage from parcels 11-6.0-24.0-000.0-000-002.000, 11-6.0-13.0-000.0-000-001.000, 11-6.0-24.0-000.0-000-001.000. Small Part of property is in Miller County. This property is accessed through a deeded easement off Windes Ridge Road.
- Type:
- Single Family
- Sq.Ft.:
- 1,152
- Status:
- Active
- Beds:
- 3
- Lot size:
- 3.17 Acres
- Year built:
- 1992
- Baths:
- 2.00
- MLS#:
- 24076411
- Subdivision:
- N/a
ADDITIONAL INFORMATION
32100 Jessica Ln in Richland, MO, is a 3-bedroom, 2-bathroom double-wide home sits on 3.17 acres, offering the perfect blend of country living and a perfect homestead in the Stoutland School District. The property features a fenced backyard, a chicken coop with chickens (if buyer desires), and two storage buildings—one with a workshop area for projects. A garden space is prepped and ready for planting, and a carport provides convenient, covered parking. Inside, the 1,152-square-foot home has been updated with new flooring and a roof in 2021, along with updated lighting. The back and front deck overlooks the acreage, offering a peaceful retreat. With septic and public water, the property is both practical and full of possibilities. Whether you're looking to start a homestead or simply enjoy the quiet of the countryside, this home, sold as-is, is ready for its next chapter.
- Type:
- Single Family
- Sq.Ft.:
- n/a
- Status:
- Active
- Beds:
- 3
- Lot size:
- 5 Acres
- Year built:
- 2021
- Baths:
- 3.00
- MLS#:
- 24075554
- Subdivision:
- N/a
ADDITIONAL INFORMATION
This exceptional 3-bed, 2.5-bath barndominium sits on 5 acres with NO RESTRICTIONS. 2,600 sqft of luxurious living space w/ 18' ceilings in the living room. The custom home features a modern kitchen with quartz marble countertops and matching backsplash, a Thermador commercial dual-fuel range/oven and a TRUE commercial glass-front refrigerator. The master suite offers a cast iron, skirted free-standing soaker tub. Other standout details include 5-panel interior doors, Andersen black exterior windows with white interiors, a built-in fireplace, and a wraparound porch with recessed lighting. The acreage is also abundant with deer and turkey. A 40x45 hay barn that can be used as an animal shelter when needed. Additional amenities include a zero-entry shower, ADA-compliant 36" main door clearance, & a completely finished, heated, & insulated shop. Come take a look today! Additional acres available!!
- Type:
- Single Family
- Sq.Ft.:
- 2,600
- Status:
- Active
- Beds:
- 3
- Lot size:
- 5 Acres
- Year built:
- 2021
- Baths:
- 3.00
- MLS#:
- 60283403
- Subdivision:
- N/a
ADDITIONAL INFORMATION
This exceptional 3-bed, 2.5-bath barndominium sits on 5 acres with NO RESTRICTIONS. 2,600 sqft of luxurious living space w/ 18' ceilings in the living room. The custom home features a modern kitchen with quartz marble countertops and matching backsplash, a Thermador commercial dual-fuel range/oven and a TRUE commercial glass-front refrigerator. The master suite offers a cast iron, skirted free-standing soaker tub. Other standout details include 5-panel interior doors, Andersen black exterior windows with white interiors, a built-in fireplace, and a wraparound porch with recessed lighting. The acreage is also abundant with deer and turkey. A 40x45 hay barn that can be used as an animal shelter when needed. Additional amenities include a zero-entry shower, ADA-compliant 36'' main door clearance, & a completely finished, heated, & insulated shop. Come take a look today! Additional acres available!!
$5,000,000
31510 Seminole Lane Richland, MO 65556
- Type:
- Farm
- Sq.Ft.:
- 5,000
- Status:
- Active
- Beds:
- n/a
- Lot size:
- 643.94 Acres
- Baths:
- MLS#:
- 3572563
ADDITIONAL INFORMATION
The perfect property does exist! 644 M/L acres with 1.5 miles of Gasconade River frontage and joining over 4,000 acres of the Mark Twain National Forest. The Gasconade Angus Ranch sets the standard for a luxury cattle ranch. The 5,000 sq ft executive style, fully custom home boasts vaulted wood ceilings, custom knotty elder antiqued cabinets with granite countertops. The onyx showers and custom vanities are just some of the many features of this home. There is a backup generator with enough power to sustain the whole house. See the beautiful views of the Gasconade River bottoms right from the comfort of the home. Deer and Turkey are plentiful, and the habitat has been increased with food plots. Another feature of the property is a hunting cabin out of site of the main home with a garage and bunkhouses. The property is fenced and cross fenced and 160 acres has been used for rotational corn planting and is currently in hay production. There are 3 wells on the property.
$645,000
29985 Utica Drive Richland, MO 65556
- Type:
- Farm
- Sq.Ft.:
- 2,100
- Status:
- Active
- Beds:
- 4
- Lot size:
- 13 Acres
- Year built:
- 2024
- Baths:
- 2.00
- MLS#:
- 24074846
- Subdivision:
- N/a
ADDITIONAL INFORMATION
The Rivers Edge is an amazing new construction custom home sitting on 13 m/l acres. This 2100 sq ft 4 bed 2 bath home with a modern/rustic style. The Single slope roof design gives natural light and scenic views of the Gasconade river and the surrounding farm. Open floor plan with Custom knotty alder cabinets and granite countertops. Primary suite has a custom Onyx shower with glass wall and distressed beam with bluetooth stereo lighting. Main living space features stone gas fireplace with a custom live edge mantle and a propane hot water heater. Over 1,500 sq ft of outdoor entertainment space overlooking the valley views of the Gasconade River. Watch Eagles soar and mallard ducks fly up and down the water way. Deer and turkey can be viewed crossing the driveway almost daily. A game trail leads down to the waters edge, or you can access a primitive boat ramp down a gravel drive that has a deeded easement for river use shared between neighboring properties. Property is agent owned.
$217,000
704 Ogle Drive Richland, MO 65556
- Type:
- Single Family
- Sq.Ft.:
- 2,432
- Status:
- Active
- Beds:
- 4
- Lot size:
- 0.75 Acres
- Year built:
- 2006
- Baths:
- 2.00
- MLS#:
- 24072511
- Subdivision:
- Rural
ADDITIONAL INFORMATION
This stunning 4-bedroom, 2-bathroom home offers 2,432 sq/ft of thoughtfully designed living space with an open floorplan that’s perfect for entertaining and everyday living. The beautiful kitchen features stainless steel appliances, a tasteful backsplash, and a walk-in pantry for ample storage. Relax on the inviting covered front porch or enjoy the privacy of the large 0.75-acre lot, surrounded by serene natural beauty. The property also includes a spacious shed, providing extra storage or workshop space. With its blend of modern style and peaceful setting, this home is a must-see!
$175,000
504 Lee Avenue Richland, MO 65556
- Type:
- Single Family
- Sq.Ft.:
- n/a
- Status:
- Active
- Beds:
- 3
- Lot size:
- 0.4 Acres
- Year built:
- 1959
- Baths:
- 2.00
- MLS#:
- 24070551
- Subdivision:
- Lynnwood Add
ADDITIONAL INFORMATION
Welcome to your new home! This charming 3-bedroom, 2-bathroom gem offers comfort and versatility in every corner. Enjoy the inviting atmosphere of the spacious living room, featuring stunning bay windows that flood the space with natural light. The expansive four-season room provides a perfect spot for relaxation or entertaining year-round. The unfinished basement presents a blank canvas for your personal touch, whether you envision a home gym, extra storage, or a creative workshop. With a thoughtful layout and ample potential, this home is ready to be customized to fit your lifestyle. Don't miss the opportunity to make this house your forever home!
$469,900
23013 Rock Bluff Richland, MO 65556
- Type:
- Single Family
- Sq.Ft.:
- 2,352
- Status:
- Active
- Beds:
- 3
- Lot size:
- 5.4 Acres
- Year built:
- 2022
- Baths:
- 2.00
- MLS#:
- 24070202
- Subdivision:
- Other Rural
ADDITIONAL INFORMATION
WELCOME to YOUR NEW ONE OF A KIND HOME and SHOP….YES, IT's A SHOUSE situated ON 5.4 ACRES ML, W/DEEDED RIVER ACCESS. THIS HOME and SHOP WAS CONSTRUCTED IN 2022. THE HOME HAS OVER 2342 SQ FT OF LIVING SPACE IT OFFERS A VERY OPEN FLOOR PLAN, SPLIT BEDROOM PLAN, LVP FLOORING, A GREAT KITCHEN, LARGE WALK in PANTY and LAUNDRY ROOM, BEAUTIFUL CUSTOM CABINETRY, W/QUARTZ COUNTER TOPS, LARGE CENTER ISLAND, and STAINLESS APPLIANCES. THE SPACIOUS MASTER SUITE offers a Large MASTER BATH with DOUBLE VANITY, LARGE WALK IN CLOSET, CUSTOM TILE SHOWER, 38 X 60 ATTACHED GARAGE- SHOP HEATED and COOLED W/ LED LIGHTING. THERES AN ADDITIONAL BONUS AREA PERFECT FOR A RECREATION ROOM or HOME GYM .THE BEST SET UP FOR THE HEATING and COOLING SYSTEM A HEAT PUMP and PROPANE BACK UP. YOUR WILL ENJOY the LARGE FRONT COVERED PORCH. NEW BLACK CHAIN LINK FENCED AREA. YOU WILL LOVE THE ROCK BLUFF VIEWS and CROSSING THE RIVER ON YOUR WAY HOME. NEW SPLASH INTERNET TOWER JUST INSTALLED ON THE PROPERTY.
$1,799,900
25455 Rail Road Richland, MO 65556
- Type:
- Single Family-Detached
- Sq.Ft.:
- 4,655
- Status:
- Active
- Beds:
- 3
- Lot size:
- 156.48 Acres
- Year built:
- 2024
- Baths:
- 4.00
- MLS#:
- 3572082
- Subdivision:
- None
ADDITIONAL INFORMATION
Discover the charm of Stone Creek Cottage, a fabulous estate set on picturesque acreage in a prime location. This home is a blank canvas, ready for you to finish according to your vision. Featuring a state-of-the-art solar system and a triple-zone heating and cooling setup, this property combines sustainability with comfort. The spacious detached shop provides ample room for projects or storage. Ideal for your lifestyle, this estate is perfect for livestock as the perimeter is all fenced, a horse ranch, or even an ATV park—let your imagination run wild. Enjoy the tranquility of country living while being conveniently close to Rolla, Fort Leonard Wood, Lebanon, Springfield, Lake of the Ozarks, and Camdenton. Just 2 miles from I-44, accessibility is a breeze. Additional highlights include a spring-fed pond and abundant hunting opportunities. This property truly offers limitless possibilities! There are too many extras to mention here. Schedule your showing today! SELLERS WLL CONSIDER ALL REASONABLE OFFERS!
$250,000
24950 State Rd A Richland, MO 65556
- Type:
- Single Family
- Sq.Ft.:
- 1,587
- Status:
- Active
- Beds:
- 2
- Lot size:
- 3.61 Acres
- Year built:
- 1978
- Baths:
- 2.00
- MLS#:
- 24068514
- Subdivision:
- N/a
ADDITIONAL INFORMATION
Nestled on a stunning 3.61-acre lot, this charming all-brick ranch home offers the perfect blend of comfort and natural beauty. Featuring two spacious bedrooms and two well-appointed bathrooms, the layout is designed for easy living and entertaining. The expansive grounds provide ample space for outdoor activities and gardening, while mature trees and lush landscaping create a picturesque backdrop. Inside, enjoy an inviting open-concept living area filled with natural light, a cozy kitchen, and generous living space throughout. This serene setting is a true retreat, offering the peace of country living just moments away from local amenities. Don't miss the opportunity to call this tranquil oasis home!
- Type:
- Single Family-Detached
- Sq.Ft.:
- 2,350
- Status:
- Active
- Beds:
- 4
- Lot size:
- 11.28 Acres
- Year built:
- 2015
- Baths:
- 3.00
- MLS#:
- 3570884
- Subdivision:
- None
ADDITIONAL INFORMATION
Don’t miss out on this beautiful custom built home on 11+ Acres. The main home features 4 bedrooms, 3 full baths, 2-car attached garage, approximately 2350 sq. ft. all on one level. This home is full of craftsmanship: scraped wood engineered flooring, porcelain tile & granite countertops in the kitchen, a deck for outdoor enjoyment. There’s a 1 bedroom 1 bath apartment with a kitchen living room combo and a laundry room. Attached to the apartment is a 32'X50' Metal Building/garage it is 832 sq. ft with overhead door, drywalled and fully wired w/220 service. There is an additional 24'X24' garage/storage building with overhead door, metal siding & roof, concrete floor and a 12'X24' loft area. Crawl space is a temperature controlled environment w/lighting and concrete floor. Located 22.5 miles from Osage Beach via Highway 42.
- Type:
- Single Family
- Sq.Ft.:
- 2,139
- Status:
- Active
- Beds:
- 3
- Lot size:
- 32.84 Acres
- Year built:
- 2005
- Baths:
- 2.00
- MLS#:
- 24065933
- Subdivision:
- N/a
ADDITIONAL INFORMATION
LOVELY, PRIVATE SETTING ON NEARLY 33 ACRES WITH A POND! This SPACIOUS 3 bedroom, 2 bath home offers the spaces to spread out and enjoy, inside and out! The enclosed Sun Porch welcomes you to large, open Living and Dining rooms, passing through to the Kitchen and Breakfast rooms offering loads of cabinet space, a center island, gas 5-burner range, and two pantries! All appliances plus washer & dryer are included! The Primary bedroom suite offers walk-in closets, jetted tub, separate shower and double sinks. The home offers a metal roof, gutters, vinyl siding and wrapped fascia and soffits for low maintenance. The back deck offers great space to entertain or watch the wildlife and wraps around to a side deck with shooting bench for using the established shooting range. The property includes an outdoor wood furnace, an oversized 2 car, 26’ x 28’ Garage/Workshop with heat and attached lean-to for wood storage, plus a 24’3 x 12’9 metal Garage building for your hobbies or tractor storage.
- Type:
- Single Family
- Sq.Ft.:
- n/a
- Status:
- Active
- Beds:
- 3
- Lot size:
- 0.37 Acres
- Year built:
- 1935
- Baths:
- 1.00
- MLS#:
- 24064023
- Subdivision:
- Paynes Add
ADDITIONAL INFORMATION
Charming 1.5 story bungalow is recently remodeled and ready for new owners. This beautiful home has been updated with modern colors and fixtures throughout. The living and dining areas are open and perfect for entertaining. The kitchen is modern with stainless steel appliances, black hexagon tile backsplash and large windows for a ton of natural light. There are two bedrooms on the main level, one with a stylish feature wall and an updated Jack and Jill style bathroom. Make sure you find the staircase hidden behind the bookcase. That leads up to the bonus areas that could be a third bedroom, man cave or home office. Perfect starter home that’s more spacious than it looks. Don’t forget to check out the huge fenced back yard. Tons of space to make some new memories. Call for your showing today! $4,000 roof credit at closing with full price offer. Cash or Conventional loan only.
$242,000
735 Dale Lane Richland, MO 65556
- Type:
- Single Family
- Sq.Ft.:
- 1,452
- Status:
- Active
- Beds:
- 4
- Lot size:
- 0.41 Acres
- Year built:
- 2006
- Baths:
- 3.00
- MLS#:
- 24062725
- Subdivision:
- Sallytown Add
ADDITIONAL INFORMATION
Welcome to this beautiful 4-bedroom, 3-bathroom home with a 2-car garage (brand new garage door installed 2023), where comfort meets style. Step into the inviting covered entry and be greeted by vaulted ceilings and elegant French doors that open to the deck, perfect for entertaining or relaxing. The spacious kitchen offers stainless steel appliances, a pantry, and a cozy breakfast nook. The primary suite is a true retreat, featuring two walk-in closets, a jetted tub, separate shower, and vanity. The lower level offers a partially finished walk-out, basement with a bedroom, full bathroom, and plenty more space for your personal touch. With two decks, including one leading to the pool, this home is perfect for indoor and outdoor living at its finest! This home is a must-see for those seeking comfort, functionality, and room to grow.
$145,000
503 S Walnut St Richland, MO 65556
- Type:
- Single Family
- Sq.Ft.:
- 864
- Status:
- Active
- Beds:
- 2
- Lot size:
- 0.32 Acres
- Year built:
- 1900
- Baths:
- 1.00
- MLS#:
- 24059586
- Subdivision:
- Na
ADDITIONAL INFORMATION
Charming, newly renovated 2-bedroom, 1-bath ranch-style home, ideal for first-time buyers or investors. This cozy residence features LP Smart Board siding with a 50-year warranty, new drywall, insulation, and windows for enhanced energy efficiency. The open living area is bright, with freshly painted walls and new flooring. The modern kitchen includes updated appliances and ample counter space. Two comfortable bedrooms and an updated bathroom with contemporary finishes complete the interior. New electrical and plumbing systems ensure peace of mind. A detached garage with electric capabilities offers versatile space. The backyard is perfect for relaxation. Don't miss out on this great home with endless possibilities! Located in a peaceful neighborhood near schools, shopping, and dining, this move-in-ready home is a must-see. Schedule your showing today!
$178,000
609 Cedar Street Richland, MO 65556
- Type:
- Single Family
- Sq.Ft.:
- 1,382
- Status:
- Active
- Beds:
- 3
- Lot size:
- 0.64 Acres
- Year built:
- 2014
- Baths:
- 2.00
- MLS#:
- 24055751
- Subdivision:
- Cedar Grove Addition
ADDITIONAL INFORMATION
Wow, this sounds like a great property! Offering lots of appealing features: three bedrooms, two bathrooms, a spacious garage, (over 648 sq ft) and a large, flat yard. The kitchen seems like a real highlight with its stainless look appliances, granite countertops, and hardwood floors with a huge dining room. The composite decking is a nice touch too, adding durability and low maintenance to the outdoor space all on 3 city lots. It is certainly a home worth checking out so you can call it home!
- Type:
- Single Family
- Sq.Ft.:
- n/a
- Status:
- Active
- Beds:
- 3
- Lot size:
- 0.37 Acres
- Year built:
- 2011
- Baths:
- 2.00
- MLS#:
- 24054145
- Subdivision:
- Cedar Grove Addition
ADDITIONAL INFORMATION
This adorable Rancher is ready for its new owner.....Three nice bedrooms and two full baths make this open floor plan very liveable.. As you walk into this home you see a large living room that leads into a nice dining area and Big Custom kitchen ...All appliances are stainless.....Off the dining area is a patio that is perfect for grilling out. The Huge detached garage is a 40 x 16....perfect for endless possibilities. All of this sitting on a flat usable yard ......You are just minutes from downtown Richland, the grocery store and the school.....Approximately 20 minutes from Fort Leonard Wood
- Type:
- Single Family
- Sq.Ft.:
- n/a
- Status:
- Active
- Beds:
- 3
- Lot size:
- 11.09 Acres
- Year built:
- 1999
- Baths:
- 1.00
- MLS#:
- 24044393
ADDITIONAL INFORMATION
Just in time for the holidays. New price for a new home for the new year. VA eligible home. Take a look at this move-in ready property. This location is great for a hobby farm, investment or for a personal residence. Very nice property just off I-44. This property has a fully metal 3 bedroom 1 bath home on 11.09 acres with a fully insulated 30 x 40 over sized shop/garage ready for your 18 wheeler, classic cars or toys. The home is very energy efficient with tile and vinyl flooring, open floor concept but with upgrades like granite counter tops, custom cabinetry and newly converted garage into another bedroom. The third bedroom has it's own outside entrance great for an in-laws quarters, home-based business or recreation room. There is also water in this room so a half bath could be added. The garage has 220 electric, a 14 foot entrance, smaller entrance and a walk through door all with concrete flooring. New paint new gutters, many extras. Within 30 minutes of Fort Leonard Wood.
- Type:
- Single Family
- Sq.Ft.:
- 2,764
- Status:
- Active
- Beds:
- 3
- Lot size:
- 0.71 Acres
- Year built:
- 1941
- Baths:
- 2.00
- MLS#:
- 24035410
- Subdivision:
- N/a
ADDITIONAL INFORMATION
Fixer Upper Investment Opportunity in Richland, MO! Explore the potential of this charming property at 108 E Jefferson Ave. Featuring 3 bedrooms (including 1 non-conforming upstairs) and 2 baths on a spacious 0.71-acre lot, this home is conveniently located near all amenities. With a new roof installed 5 years ago and abundant storage options, it offers a detached garage for two vehicles. Situated next to Town & Country grocery store, and close to local schools and gas stations, it provides easy access to daily essentials. Just a short 25-30 minute drive from Camdenton, Lebanon, Waynesville, Fort Leonard Wood, and St. Robert, this property is ideal for those looking to transform a fixer-upper into a lucrative investment.
$1,550,000
25700 Rail Road Richland, MO 65556
- Type:
- Farm
- Sq.Ft.:
- 1,784
- Status:
- Active
- Beds:
- 2
- Lot size:
- 253 Acres
- Year built:
- 1977
- Baths:
- 2.00
- MLS#:
- 24036121
ADDITIONAL INFORMATION
ROUGHLY FOUR THOUSAND FEET of Gasconade River Frontage along with 253 +/- acres of absolute beautiful mix of pasture and wooded Pulaski county ground, a shooting range for folks looking to enjoy skeet and trap shooting, PLUS A CAVE TO EXPLORE. It has operated as a cattle farm, small crop farm, shooting range for events. On this farm there is a Modest 2 bedroom 1.5 bath solid brick home, a machine shop (30x60), 3 Sided equipment shed (30x60) a clubhouse for the shooting range. It has not been operational in the last few years but could be up and running very easily. The pasture has been maintained as well as any grass could with weed control and fertilizer for the last 30 years or so. Has a long open air feed bunk for the cattle. Strong perimeter barb wire fencing for your livestock and access to the Gasconade River. Have your friends and family join you on the river up stream and float to your property. Bring the horses for trail riding or the UTV's for enjoyment.
$2,150,000
6203 Shepherd Road Richland, MO 65556
- Type:
- Farm
- Sq.Ft.:
- 5,141
- Status:
- Active
- Beds:
- 4
- Lot size:
- 120 Acres
- Year built:
- 2006
- Baths:
- 6.00
- MLS#:
- 24033031
- Subdivision:
- N/a
ADDITIONAL INFORMATION
An exquisite pairing of newer construction with old world charm, on 120 acres of fenced land.Enter from the covered front porch to reclaimed oak floors from Fort Leonard Wood where vaulted living room includes exposed beam, wood fireplace, outlets in the floor & accent lighting.A chef’s kitchen includes two Wolf gas stoves, range hood, butcher block counters, center island & Travertine sink.Dining room provides views of the front & rear of the property & its own unique touches like a chandelier on a pulley system for lowering.Master suite includes vaulted ceiling, exposed beam, gas fireplace, his & her closets, soaker tub, separate shower & private deck.MIL suite with private entry door.En suites throughout.In the barn, there is plenty of room for your equipment to be parked, stalls to fill, tack room, loft area,but don’t stop there!Also includes a bathroom & sleeping quarters.Built with supreme craftmanship & detail throughout, this property is one you can proudly make your homestead.

Listings courtesy of MARIS as distributed by MLS GRID. Based on information submitted to the MLS GRID as of {{last updated}}. All data is obtained from various sources and may not have been verified by broker or MLS GRID. Supplied Open House Information is subject to change without notice. All information should be independently reviewed and verified for accuracy. Properties may or may not be listed by the office/agent presenting the information. Properties displayed may be listed or sold by various participants in the MLS. The Digital Millennium Copyright Act of 1998, 17 U.S.C. § 512 (the “DMCA”) provides recourse for copyright owners who believe that material appearing on the Internet infringes their rights under U.S. copyright law. If you believe in good faith that any content or material made available in connection with our website or services infringes your copyright, you (or your agent) may send us a notice requesting that the content or material be removed, or access to it blocked. Notices must be sent in writing by email to [email protected]. The DMCA requires that your notice of alleged copyright infringement include the following information: (1) description of the copyrighted work that is the subject of claimed infringement; (2) description of the alleged infringing content and information sufficient to permit us to locate the content; (3) contact information for you, including your address, telephone number and email address; (4) a statement by you that you have a good faith belief that the content in the manner complained of is not authorized by the copyright owner, or its agent, or by the operation of any law; (5) a statement by you, signed under penalty of perjury, that the information in the notification is accurate and that you have the authority to enforce the copyrights that are claimed to be infringed; and (6) a physical or electronic signature of the copyright owner or a person authorized to act on the copyright owner’s behalf. Failure to include all of the above information may result in the delay of the processing of your complaint.
 |
| These Properties are provided courtesy of Broker Reciprocity/IDX Bagnell Dam Association of REALTORS® and Lake of the Ozarks Board of REALTORS®, Inc. Multiple Listing Services. This information is copyrighted by the Bagnell Dam Association of REALTORS® and Lake of the Ozarks Board of REALTORS®, Inc. Multiple Listing Services. Information is being provided for consumers' personal, non-commercial use and may not be used for any purpose other than to identify prospective properties consumers may be interested in purchasing. All information deemed reliable but not guaranteed and should be independently verified. All properties are subject to prior sale, change, or withdrawal. |

Richland Real Estate
The median home value in Richland, MO is $162,000. This is lower than the county median home value of $180,200. The national median home value is $338,100. The average price of homes sold in Richland, MO is $162,000. Approximately 60.11% of Richland homes are owned, compared to 25.28% rented, while 14.62% are vacant. Richland real estate listings include condos, townhomes, and single family homes for sale. Commercial properties are also available. If you see a property you’re interested in, contact a Richland real estate agent to arrange a tour today!
Richland, Missouri has a population of 2,417. Richland is less family-centric than the surrounding county with 32.43% of the households containing married families with children. The county average for households married with children is 39.38%.
The median household income in Richland, Missouri is $42,060. The median household income for the surrounding county is $59,252 compared to the national median of $69,021. The median age of people living in Richland is 32.6 years.
Richland Weather
The average high temperature in July is 87.2 degrees, with an average low temperature in January of 19.9 degrees. The average rainfall is approximately 45.7 inches per year, with 10.5 inches of snow per year.










