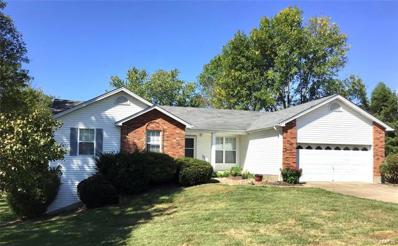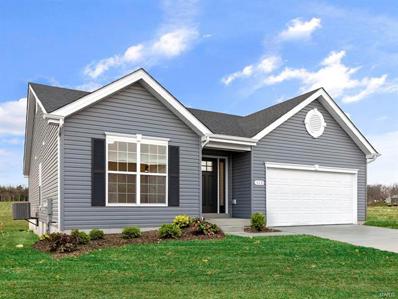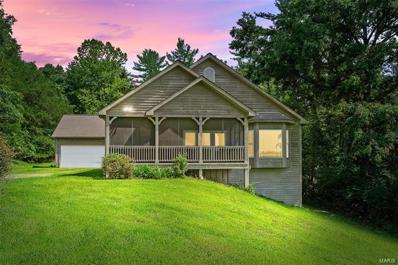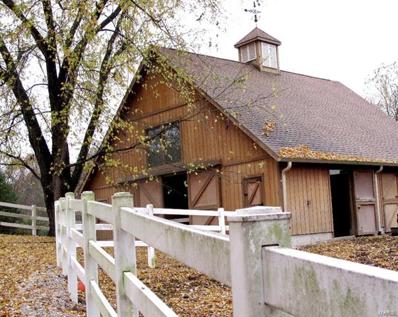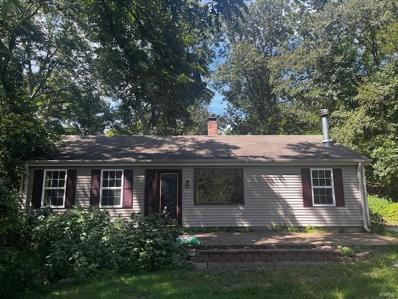Pacific MO Homes for Sale
- Type:
- Single Family
- Sq.Ft.:
- 1,610
- Status:
- Active
- Beds:
- 3
- Lot size:
- 1.07 Acres
- Year built:
- 1955
- Baths:
- 2.00
- MLS#:
- 24060627
- Subdivision:
- Sylvan Manor
ADDITIONAL INFORMATION
Such a Nice Yard & Setting, Concrete Driveway, Utility Shed, Gazebo, some Fencing, next to the Subdivision Pool, then step inside to the Large Livingroom, Nice gas Fireplace, Formal Dining Room, plus a Breakfast area & a Kitchen with Lots of Cabinets, separate Bedroom floor plan, & 2 other Bedrooms, sliding doors lead to the Large Deck & a large tree shaded back yard PRICE REDUCED !!
- Type:
- Single Family
- Sq.Ft.:
- 873
- Status:
- Active
- Beds:
- 1
- Lot size:
- 1 Acres
- Year built:
- 1920
- Baths:
- 1.00
- MLS#:
- 24058861
- Subdivision:
- Stovall
ADDITIONAL INFORMATION
Here is your chance to live in an affordable 1 acre property, with home, in the highly sought after Rockwood School District on the West end of Wildwood in St. Louis County! A nice quaint and cozy 1 bedroom/1 full bathroom ranch-style home, with loft, vaulted kitchen ceiling, handicap accessibility and covered car port. Property is in livable condition and is move-in ready! This private is sitting on a 1 acre lot with many possibilities. Great opportunity for first time buyers, investors or the creative buyer! Agent owned property.
$330,000
1731 Kristi Lane Pacific, MO 63069
- Type:
- Single Family
- Sq.Ft.:
- 1,782
- Status:
- Active
- Beds:
- 3
- Lot size:
- 0.6 Acres
- Year built:
- 1994
- Baths:
- 2.00
- MLS#:
- 24059409
- Subdivision:
- Summit Hills Farm
ADDITIONAL INFORMATION
Interest Rates are down a Bit, now is the time to buy, Only a few pictures so you will come inside, Nice Subdivision, Large Fenced Yard, Full walk-out Basement, 2 Car Garage, Main floor Laundry, Breakfast area plus Formal Dining Room, Center Island & Plenty of Cabinets, 3 Bedrooms, 2 Baths, Come check it out, CALL Kay & check out the Flooring Allowance
$170,000
318 S 4th Street Pacific, MO 63069
- Type:
- Single Family
- Sq.Ft.:
- 1,380
- Status:
- Active
- Beds:
- 3
- Lot size:
- 0.25 Acres
- Year built:
- 1977
- Baths:
- 2.00
- MLS#:
- 24053171
- Subdivision:
- O T Of Franklin
ADDITIONAL INFORMATION
Great home located near downtown Pacific with quick access to hwy 44. This home features 3 beds, 2 baths, main floor laundry, updated flooring, updated kitchen with new appliances and a spacious living room with built-ins. The master suite offers plenty of closet space and a full bathroom with double sinks. From the kitchen/dining room is access to the large full length covered porch over looking the fenced in back yard and a detached garage that is 37x28 with its own bathroom! This garage offers plenty of space for your vehicles, yard supplies, tools and more! Don't miss your opportunity to see this home!
$340,000
1747 Kristi Lane Pacific, MO 63069
- Type:
- Single Family
- Sq.Ft.:
- 2,436
- Status:
- Active
- Beds:
- 3
- Lot size:
- 0.6 Acres
- Year built:
- 1994
- Baths:
- 3.00
- MLS#:
- 60275358
- Subdivision:
- Summit Hills Farm
ADDITIONAL INFORMATION
EASY TO SHOW! Motivated Sellers!! This well kept property can be your next home in a desirable community less than 20 minutes to the city. New roof, gutters, and downspouts in 2024!!! The HVAC was replaced in 2020, so it is less than 4 years old. A large beautiful back deck looks out across the half acre+ back yard where you have a kids play area and live growing thornless blackberries and grapes. There is also a large storage shed in the back yard, as well as raised growing boxes. Inside the home enjoy the 2 living areas, one upstairs and one downstairs. In addition, there are 2 bonus rooms downstairs as well as a kitchenette with an extra fridge. Lots of square footage in the home with space to get around and a nice size yard for activities. Take a look!!!
$329,900
98 Lamar Parkway Pacific, MO 63069
- Type:
- Other
- Sq.Ft.:
- n/a
- Status:
- Active
- Beds:
- 3
- Baths:
- 2.00
- MLS#:
- 24049098
- Subdivision:
- Brush Creek 34
ADDITIONAL INFORMATION
McBride Homes’ Aspen II 3BR, 2BA ranch-style home ready this Winter! A Traditional II style exterior & WALKOUT lot. Enjoy an open floorplan w/vaulted ceilings, 6ft windows, & beautiful wood laminate flooring in main living areas. The kitchen has a large island w/ breakfast bar, level 4 painted white 42” cabinets, quartz countertops, stainless steel GE appliances, & large walkin pantry. The dining area has a sliding glass door that leads to a covered future deck area w/ceiling fan prewire. The master suite has a large window, dual closets, & private master bath w/double sinks & walkin shower. Other extras include main flr laundry, ¾ bath rough in at LL, upgraded lighting & plumbing fixtures, six panel interior doors, plus exterior coachlights. Located off Lamar Parkway and Old Gray Summit Road, The Manors at Brush Creek will have a total of 45 homesites. Enjoy peace of mind with McBride Homes’ 10 year builders warranty and incredible customer service! Similar photos shown.
- Type:
- Single Family
- Sq.Ft.:
- 3,500
- Status:
- Active
- Beds:
- 4
- Lot size:
- 8.23 Acres
- Year built:
- 2003
- Baths:
- 3.00
- MLS#:
- 24043920
- Subdivision:
- Dinsmore Lt 2 & Secs 29 & 30-44-3
ADDITIONAL INFORMATION
- Type:
- Single Family
- Sq.Ft.:
- 3,000
- Status:
- Active
- Beds:
- 3
- Lot size:
- 5.31 Acres
- Year built:
- 1975
- Baths:
- 4.00
- MLS#:
- 24026124
ADDITIONAL INFORMATION
BACK ON MARKET NO FAULT OF OWNER. Charming mini farm/horse property. Exclusive Wildwood location across from Greensfelder Park trails. Custom 6 stall wood barn, 2 lge now. Wood barn is cool in Summer, warm in Winter. Chicken coop. Antique barn. Acres of pastures, a "find" in WW. Homey, cozy Cape Cod home, LOW UTILITIES! 3000sf ttl liv space Incl fin lower lvl, 3 bd, 2 ba, 2.5 bas, front-to-back 30’ living room, wood fireplace. 1st flr Master. Upstairs, two bdrm, ba & office space. Finished walk-out LL, good ceiling ht, gas stove 4 cozy Winters. Storage shelving. Catch summer breezes - totally private bk porch. New roofs, HVAC. **Price reflects not only the home but the Custom wood barn, Antique Barn, 1.5 mi of fencing, beautiful pastures and one of the best locations across from trails in Greensfelder Park. "Homestead' & Equestrian Lifestyle". Wildwood, one four most desirable places to live in STL AVAIL EARLY NEXT YEAR
- Type:
- Single Family
- Sq.Ft.:
- n/a
- Status:
- Active
- Beds:
- 1
- Lot size:
- 3.67 Acres
- Year built:
- 1954
- Baths:
- 1.00
- MLS#:
- 24024355
- Subdivision:
- Wildwood
ADDITIONAL INFORMATION
Opportunity awaits on this secluded 3.7-acre lot located in Rockwood Schools off HWY 100. There's an existing home on property which could be gut rehabbed OR tear down the house & start fresh. Perfect for Equestrians & owners of too many toys. 1000s.f Barn w/2 stalls, auto freeze-proof waterers, hay storage, work & tack rooms, solar power & runout fencing. Space near the barn available to build out an exercise ring for dressage enthusiast OR go any direction from house for hours of trail riding fun. Some whole property fencing in place - total lot dimensions 164' x 949'. Miles of horse trails accessible directly behind your barn. With low pre-existing home inventory, it's a great time to build! Existing home is being sold in as is condition and seller will not perform any required occupancy inspections. RARE OPPORTUNITY FOR THE PRICE. Enjoy no HOA fees or rules! (Dupe listing of mls#24024305 ) Any items left can stay. Seller can finance property + addl $$ for construction loan!

Listings courtesy of MARIS as distributed by MLS GRID. Based on information submitted to the MLS GRID as of {{last updated}}. All data is obtained from various sources and may not have been verified by broker or MLS GRID. Supplied Open House Information is subject to change without notice. All information should be independently reviewed and verified for accuracy. Properties may or may not be listed by the office/agent presenting the information. Properties displayed may be listed or sold by various participants in the MLS. The Digital Millennium Copyright Act of 1998, 17 U.S.C. § 512 (the “DMCA”) provides recourse for copyright owners who believe that material appearing on the Internet infringes their rights under U.S. copyright law. If you believe in good faith that any content or material made available in connection with our website or services infringes your copyright, you (or your agent) may send us a notice requesting that the content or material be removed, or access to it blocked. Notices must be sent in writing by email to [email protected]. The DMCA requires that your notice of alleged copyright infringement include the following information: (1) description of the copyrighted work that is the subject of claimed infringement; (2) description of the alleged infringing content and information sufficient to permit us to locate the content; (3) contact information for you, including your address, telephone number and email address; (4) a statement by you that you have a good faith belief that the content in the manner complained of is not authorized by the copyright owner, or its agent, or by the operation of any law; (5) a statement by you, signed under penalty of perjury, that the information in the notification is accurate and that you have the authority to enforce the copyrights that are claimed to be infringed; and (6) a physical or electronic signature of the copyright owner or a person authorized to act on the copyright owner’s behalf. Failure to include all of the above information may result in the delay of the processing of your complaint.

Pacific Real Estate
The median home value in Pacific, MO is $187,200. This is lower than the county median home value of $222,900. The national median home value is $338,100. The average price of homes sold in Pacific, MO is $187,200. Approximately 56.28% of Pacific homes are owned, compared to 39.42% rented, while 4.3% are vacant. Pacific real estate listings include condos, townhomes, and single family homes for sale. Commercial properties are also available. If you see a property you’re interested in, contact a Pacific real estate agent to arrange a tour today!
Pacific, Missouri 63069 has a population of 6,898. Pacific 63069 is less family-centric than the surrounding county with 28.36% of the households containing married families with children. The county average for households married with children is 31.33%.
The median household income in Pacific, Missouri 63069 is $47,733. The median household income for the surrounding county is $65,263 compared to the national median of $69,021. The median age of people living in Pacific 63069 is 39.8 years.
Pacific Weather
The average high temperature in July is 88.7 degrees, with an average low temperature in January of 21.6 degrees. The average rainfall is approximately 44.4 inches per year, with 14.5 inches of snow per year.


