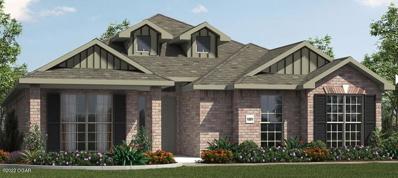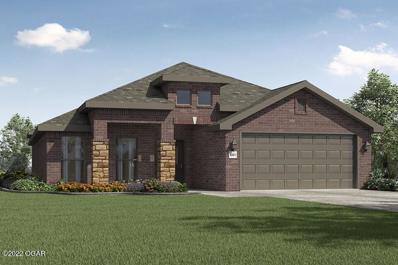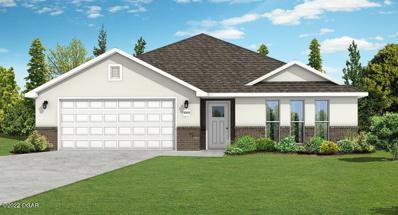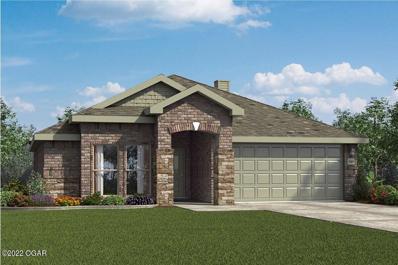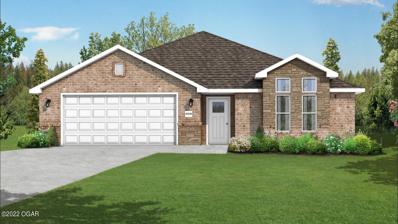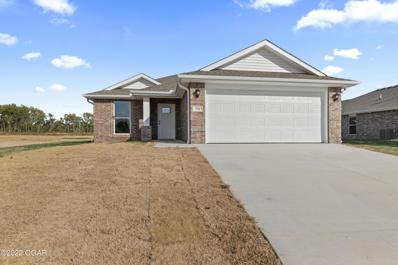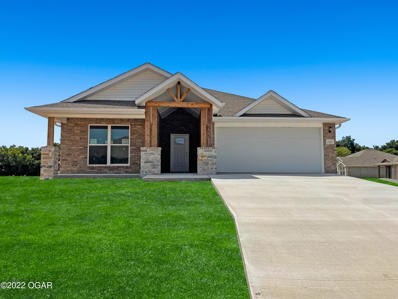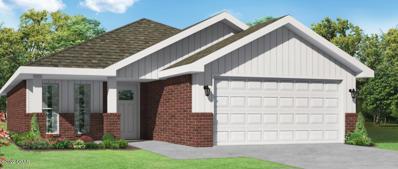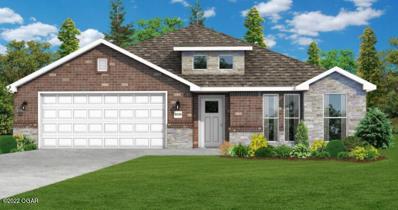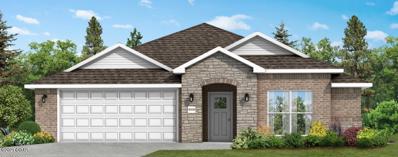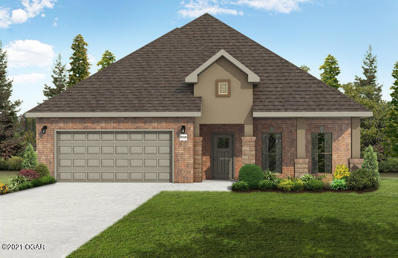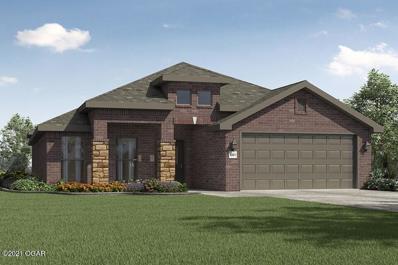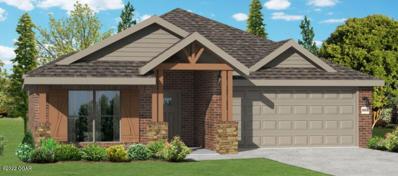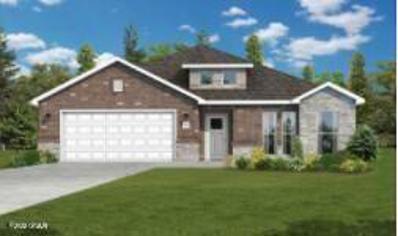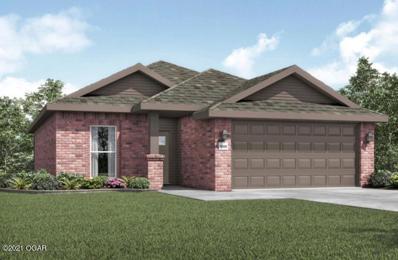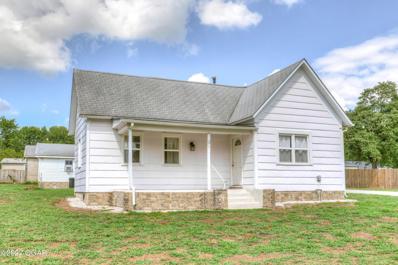Oronogo MO Homes for Sale
$284,191
2006 Greydon Oronogo, MO 64855
- Type:
- Single Family
- Sq.Ft.:
- 2,013
- Status:
- Active
- Beds:
- 4
- Lot size:
- 0.22 Acres
- Year built:
- 2022
- Baths:
- 2.00
- MLS#:
- 224514
- Subdivision:
- Greystone
ADDITIONAL INFORMATION
*Builder is offering time limited deals, see attached flyer.* A beautiful fit for any family, this new construction in Greystone is an absolute must-see! With a top-notch location, this 4 bedroom, 2 bathroom home harbors an open concept floor plan perfect for any gathering or party. A comfortable living area meets the kitchen and dining room with grace. Quartz counters, custom cabinets, and glazed porcelain tile flooring throughout. With a spacious walk-in kitchen pantry, utility room, stainless appliances, cozy corner fireplace, covered back patio, and an attached 2-car garage, you don't want to miss a chance to see all this home has to offer! **Price is subject to change without notice. Images are for representation purposes only.**
$289,900
335 Swaden Lane Oronogo, MO 64855
- Type:
- Single Family
- Sq.Ft.:
- 1,950
- Status:
- Active
- Beds:
- 3
- Lot size:
- 0.25 Acres
- Baths:
- 2.00
- MLS#:
- 223284
- Subdivision:
- Greystone
ADDITIONAL INFORMATION
Spectacular new construction in Greystone! With 1,950 square feet of living space, this 3 bedroom, 2 bathroom home offers 10-foot ceilings, and a spacious living room with corner fireplace and direct access to the covered patio and backyard. Quartz counters, custom cabinets, and glazed porcelain tile flooring throughout. The kitchen includes a walk-in pantry, recessed lighting, and stainless appliances. A utility room and attached 2-car garage make this home complete! You don't want to miss a chance to see this home!
$254,999
333 Swaden Lane Oronogo, MO 64855
- Type:
- Single Family
- Sq.Ft.:
- 1,726
- Status:
- Active
- Beds:
- 3
- Lot size:
- 0.25 Acres
- Year built:
- 2022
- Baths:
- 2.00
- MLS#:
- 223130
- Subdivision:
- Greystone
ADDITIONAL INFORMATION
Beautiful new construction home in Oronogo! The kitchen features a large island and coffee bar, which makes it a perfect space to entertain. Granite counters and custom cabinets throughout. The master bathroom suite has dual vanities and an oversized closet. With over 1,700 square feet, 3 bedrooms, 2 bathrooms, and a 2-car garage, this home is a must see! *Images are for representative purposes only. Price is subject to change without notice.*
$284,554
338 Swaden Lane Oronogo, MO 64855
- Type:
- Single Family
- Sq.Ft.:
- 2,050
- Status:
- Active
- Beds:
- 3
- Lot size:
- 0.25 Acres
- Year built:
- 2022
- Baths:
- 2.00
- MLS#:
- 222727
ADDITIONAL INFORMATION
*Builder is offering time limited deals, see attached flyer.* Ideal for the growing family, this Oronogo new construction holds 3 bedrooms, 2 bathrooms, and 2050 sqft of living space! Just off the foyer, the kitchen gives a warm welcome, with stainless steel appliances, a walk-in pantry, and an eat-in bar. An open floor place expands into the dining area and living room. Custom cabinetry and granite counters throughout. With a brick fireplace, porcelain tile, utility room, covered back patio extending into the backyard, and attached 2-car garage, this home is the picture of perfection! Don't miss a chance to see all this home has to offer! *Images are for representation only. Price is subject to change without notice.*
$254,999
339 Swaden Lane Oronogo, MO 64855
- Type:
- Single Family
- Sq.Ft.:
- 1,741
- Status:
- Active
- Beds:
- 3
- Lot size:
- 0.25 Acres
- Year built:
- 2022
- Baths:
- 2.00
- MLS#:
- 222726
- Subdivision:
- Greystone
ADDITIONAL INFORMATION
Beautiful new construction home in Oronogo! The kitchen features a large island and coffee bar, which makes it a perfect space to entertain. Granite counters and custom cabinets throughout. The master bathroom suite has dual vanities and an oversized closet. With over 1,700 square feet, 3 bedrooms, 2 bathrooms, and a 2-car garage, this home is a must see! *Images are for representative purposes only. Price is subject to change without notice.*
$229,999
336 Swaden Lane Oronogo, MO 64855
- Type:
- Single Family
- Sq.Ft.:
- 1,550
- Status:
- Active
- Beds:
- 3
- Lot size:
- 0.25 Acres
- Year built:
- 2022
- Baths:
- 2.00
- MLS#:
- 222725
- Subdivision:
- Greystone
ADDITIONAL INFORMATION
In a neighborhood that offers a tranquil atmosphere that most dream of, this great Oronogo new construction is a must see! With a short commute to Joplin, this beautiful home features a full brick exterior, over 1500 sqft of living space, 10-ft ceilings, and an open floor plan ideal for any first time home-buyer. A covered entryway leads into the spacious living, kitchen, and dining area. Granit counters and custom cabinets throughout. This home harbors 3 bedrooms, 2 bathrooms, porcelain tile, walk-in closets, utility room, and an attached 2-car garage. You don't want to miss a chance to see this home! *Images are for representation purposes only. Price is subject to change without notice.*
$289,999
2010 Greydon Lane Oronogo, MO 64855
- Type:
- Single Family
- Sq.Ft.:
- 2,050
- Status:
- Active
- Beds:
- 3
- Lot size:
- 0.22 Acres
- Baths:
- 2.00
- MLS#:
- 221380
ADDITIONAL INFORMATION
Ideal for the growing family, this Oronogo new construction holds 3 bedrooms, 2 bathrooms, and 2050 square feet of living space! Just off the foyer, the kitchen gives a warm welcome, with stainless steel appliances, a walk-in pantry, and an eat-in bar. An open floor plan expands into the dining area and living room. Custom cabinetry and quartz counters throughout. With a brick fireplace, utility room, covered back patio extending into the backyard, and attached 2-car garage, this home is the picture of perfection! Don't miss a chance to see all this home has to offer! * Images are for representation purposes only. Price is subject to change without notice*
$313,672
355 Sidney Lane Oronogo, MO 64855
- Type:
- Single Family
- Sq.Ft.:
- 2,050
- Status:
- Active
- Beds:
- 3
- Lot size:
- 0.3 Acres
- Year built:
- 2022
- Baths:
- 2.00
- MLS#:
- 221371
- Subdivision:
- Greystone
ADDITIONAL INFORMATION
Ideal for the growing family, this Oronogo new construction holds 3 bedrooms, 2 bathrooms, and 2,050 square feet of living space! Just off the foyer, the kitchen gives a warm welcome, with stainless steel appliances, a walk-in pantry, and an eat-in bar. An open floor plan expands into the dining area and living room. Custom cabinetry and granite counters throughout. With a brick fireplace, utility room, covered back patio extending into the backyard, and attached 2-car garage, this home is the picture of perfection! Don't miss a chance to see all this home has to offer! *Price is subject to change without notice*
$252,672
327 Swaden Lane Oronogo, MO 64855
- Type:
- Single Family
- Sq.Ft.:
- 1,550
- Status:
- Active
- Beds:
- 3
- Lot size:
- 0.25 Acres
- Baths:
- 2.00
- MLS#:
- 221274
- Subdivision:
- Greystone
ADDITIONAL INFORMATION
In a neighborhood that offers a tranquil atmosphere that most dream of, this great Oronogo new construction is a must see! With a short commute to Joplin, this beautiful home features a full brick exterior, over 1500 square feet of living space, 10-foot ceilings, and an open floor plan, ideal for any first time home-buyer. A covered entryway leads into the spacious living, kitchen, and dining area. Granite counters, custom cabinets, and glazed porcelain tile flooring throughout. This home harbors 3 bedrooms, 2 bathrooms, walk-in closets, utility room, and an attached 2-car garage. You don't want to miss a chance to see this home!
- Type:
- Single Family
- Sq.Ft.:
- 1,738
- Status:
- Active
- Beds:
- 3
- Lot size:
- 0.3 Acres
- Baths:
- 2.00
- MLS#:
- 221272
- Subdivision:
- Greystone
ADDITIONAL INFORMATION
Beautiful new construction home in Oronogo! The kitchen features a large kitchen island and coffee bar, which makes it a perfect space to entertain. Granite counters, custom cabinets, and glazed porcelain tile flooring throughout. The master bathroom suite has dual vanities and an oversized closet. With over 1,700 square feet, 3 bedrooms, 2 bathrooms, and a 2-car garage, this home is a must-see!
$284,027
348 Sidney Lane Oronogo, MO 64855
- Type:
- Single Family
- Sq.Ft.:
- 1,734
- Status:
- Active
- Beds:
- 3
- Lot size:
- 0.25 Acres
- Baths:
- 2.00
- MLS#:
- 221105
- Subdivision:
- Greystone
ADDITIONAL INFORMATION
Beautiful new construction home in Oronogo! The kitchen features a large kitchen island and coffee bar, which makes it a perfect space to entertain. Granite counters, custom cabinets, and glazed porcelain tile flooring throughout. The master bathroom suite has dual vanities and an oversized closet. With over 1,700 square feet, 3 bedrooms, 2 bathrooms, and a 2-car garage, this home is a must-see!
- Type:
- Single Family
- Sq.Ft.:
- 2,008
- Status:
- Active
- Beds:
- 3
- Lot size:
- 0.25 Acres
- Baths:
- 3.00
- MLS#:
- 221104
- Subdivision:
- Greystone
ADDITIONAL INFORMATION
Spectacular new construction in Greystone! Offering 3 bedrooms, 2.5 bathrooms, and over 2,000 sqft, this 2-story home is the picture of perfection! Spacious master bedroom with en suite, open floor design, office, oversized walk-in pantry, and covered back patio throughout the main level, matched with an added bonus room on the second level landing, this home creates space for all. Granite counters, custom cabinets, and glazed porcelain tile flooring throughout most. A fireplace, walk-in closets, and attached 2-car garage round out this property, making this Oronogo new construction an impressive find! Schedule a tour today!
- Type:
- Single Family
- Sq.Ft.:
- 1,950
- Status:
- Active
- Beds:
- 3
- Lot size:
- 0.25 Acres
- Year built:
- 2022
- Baths:
- 2.00
- MLS#:
- 221103
- Subdivision:
- Greystone
ADDITIONAL INFORMATION
Spectacular Oronogo new construction! With 1,950 square feet of living space, this 3 bedroom, 2 bathroom home offers 10-foot ceilings, and a spacious living room with corner fireplace and direct access to the covered patio and backyard. Granite counters, custom cabinets, and glazed porcelain tile flooring throughout. The kitchen includes a walk-in pantry, recessed lighting, and stainless appliances. A utility room and attached 2-car garage make this home complete! You don't want to miss a chance to see this home!
$330,161
355 Sidney Lane Oronogo, MO 64855
- Type:
- Single Family
- Sq.Ft.:
- 2,050
- Status:
- Active
- Beds:
- 3
- Lot size:
- 0.3 Acres
- Year built:
- 2022
- Baths:
- 2.00
- MLS#:
- 221102
- Subdivision:
- Greystone
ADDITIONAL INFORMATION
Ideal for the growing family, this Oronogo new construction holds 3 bedrooms, 2 bathrooms, and 2,050 square feet of living space! Just off the foyer, the kitchen gives a warm welcome, with stainless steel appliances, a walk-in pantry, and an eat-in bar. An open floor plan expands into the dining area and living room. Custom cabinetry and granite counters throughout. With a brick fireplace, utility room, covered back patio extending into the backyard, and attached 2-car garage, this home is the picture of perfection! Don't miss a chance to see all this home has to offer!
$276,308
329 Swaden Lane Oronogo, MO 64855
- Type:
- Single Family
- Sq.Ft.:
- 1,734
- Status:
- Active
- Beds:
- 3
- Lot size:
- 0.25 Acres
- Year built:
- 2022
- Baths:
- 2.00
- MLS#:
- 221101
- Subdivision:
- Greystone
ADDITIONAL INFORMATION
Beautiful new construction home in Oronogo! The kitchen features a large kitchen island and coffee bar, which makes it a perfect space to entertain. Granite counters and custom cabinets throughout. The master bathroom suite has dual vanities and an oversized closet. With over 1,700 square feet, 3 bedrooms, 2 bathrooms, and a 2-car garage, this home is a must see!
$247,336
348 Sidney Lane Oronogo, MO 64855
- Type:
- Single Family
- Sq.Ft.:
- 1,734
- Status:
- Active
- Beds:
- 3
- Lot size:
- 0.25 Acres
- Baths:
- 2.00
- MLS#:
- 215645
- Subdivision:
- Greystone
ADDITIONAL INFORMATION
Beautiful new construction home in Oronogo! The kitchen features a large kitchen island and coffee bar, which makes it a perfect space to entertain. Granite counters, custom cabinets, and glazed porcelain tile flooring throughout. The master bathroom suite has dual vanities and an oversized closet. With over 1,700 square feet, 3 bedrooms, 2 bathrooms, and a 2-car garage, this home is a must-see!
$217,366
352 Sidney Lane Oronogo, MO 64855
- Type:
- Single Family
- Sq.Ft.:
- 1,550
- Status:
- Active
- Beds:
- 3
- Lot size:
- 0.25 Acres
- Baths:
- 2.00
- MLS#:
- 215616
- Subdivision:
- Greystone
ADDITIONAL INFORMATION
In a neighborhood that offers a tranquil atmosphere that most dream of, this great Oronogo new construction is a must-see! With a short commute to Joplin, this beautiful home features a full brick exterior, over 1500 square feet of living space, 10-foot ceilings, and an open floor plan, ideal for any first time home-buyer. A covered entryway leads into the spacious living, kitchen, and dining area. Granite counters, custom cabinets, and glazed porcelain tile flooring throughout. This home harbors 3 bedrooms, 2 bathrooms, walk-in closets, utility room, and an attached 2-car garage. You don't want to miss a chance to see this home!
$149,000
297 N Davis Street Oronogo, MO 64855
- Type:
- Single Family
- Sq.Ft.:
- 1,404
- Status:
- Active
- Beds:
- 2
- Lot size:
- 0.39 Acres
- Year built:
- 1960
- Baths:
- 2.00
- MLS#:
- 214400
ADDITIONAL INFORMATION
Fully remodeled 2 bed, 1.5 bath home on a large, level lot! Featuring a detached garage, new windows, HVAC, flooring, plumbing, water heater, and paint! The front living room flows nicely to the eat-in kitchen with stainless appliances. Also on the main floor is a large 2nd living room (currently set up as a bedroom), the primary bedroom, and a full bathroom in-between. Upstairs is the 2nd bedroom and half bathroom. Quiet neighborhood, low traffic. No sign.

Oronogo Real Estate
The median home value in Oronogo, MO is $223,000. This is higher than the county median home value of $195,700. The national median home value is $338,100. The average price of homes sold in Oronogo, MO is $223,000. Approximately 86.23% of Oronogo homes are owned, compared to 12.6% rented, while 1.17% are vacant. Oronogo real estate listings include condos, townhomes, and single family homes for sale. Commercial properties are also available. If you see a property you’re interested in, contact a Oronogo real estate agent to arrange a tour today!
Oronogo, Missouri has a population of 2,550. Oronogo is more family-centric than the surrounding county with 50.45% of the households containing married families with children. The county average for households married with children is 30.41%.
The median household income in Oronogo, Missouri is $77,188. The median household income for the surrounding county is $51,876 compared to the national median of $69,021. The median age of people living in Oronogo is 34.2 years.
Oronogo Weather
The average high temperature in July is 90.3 degrees, with an average low temperature in January of 24.1 degrees. The average rainfall is approximately 45.6 inches per year, with 10.7 inches of snow per year.
