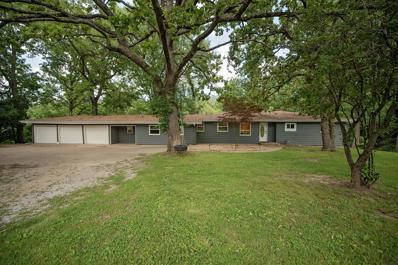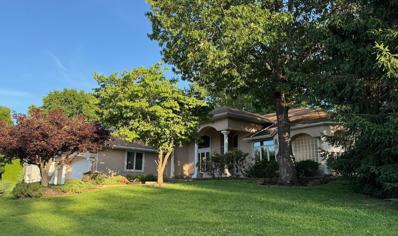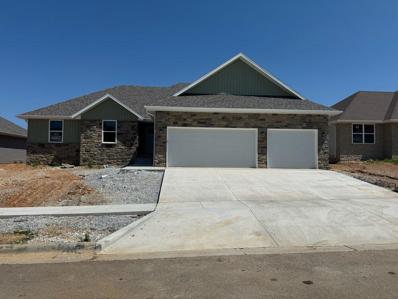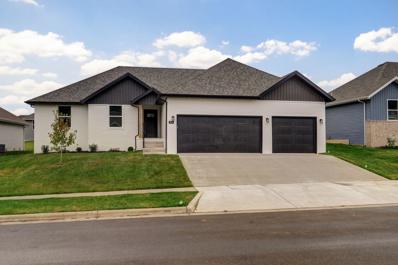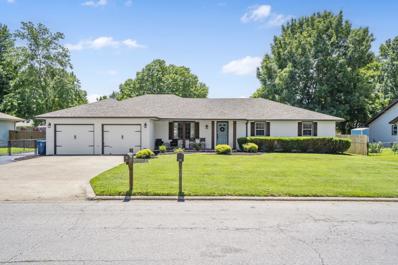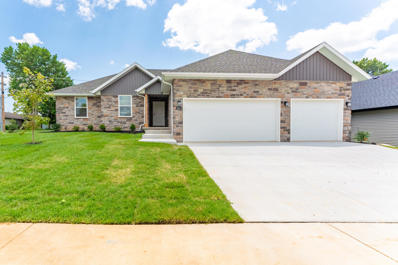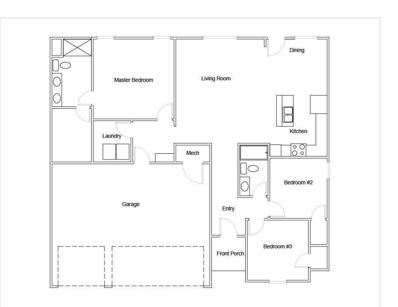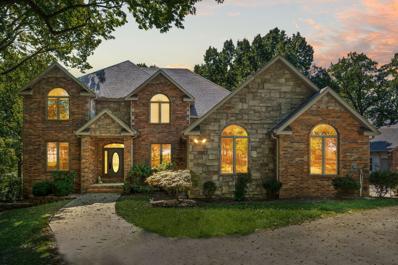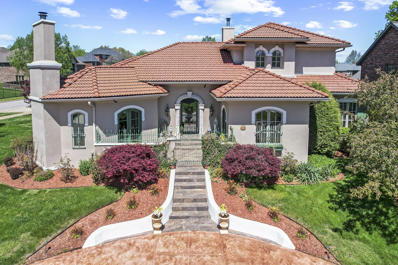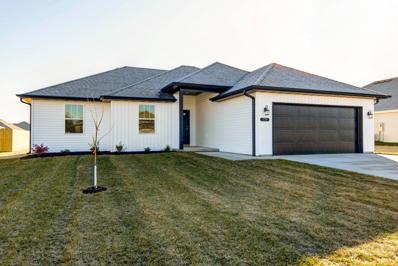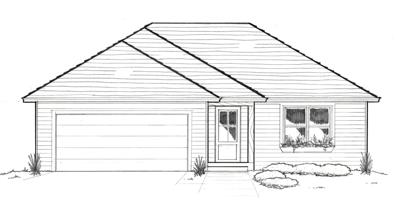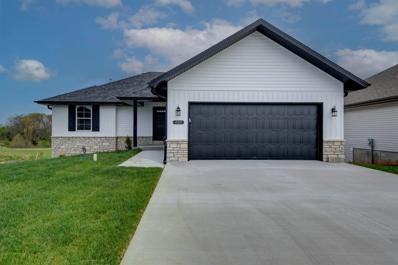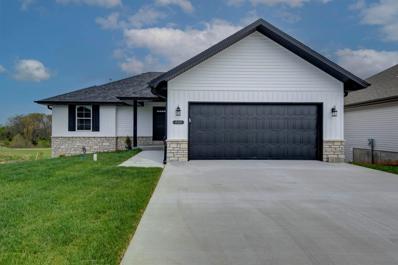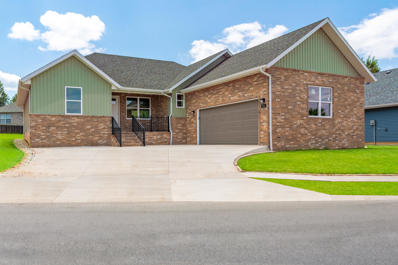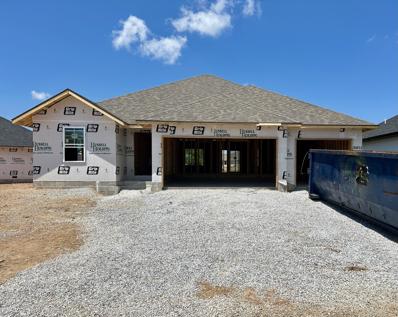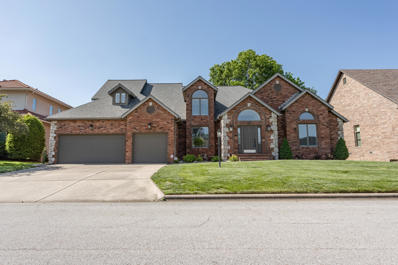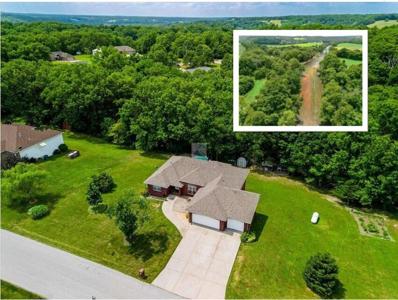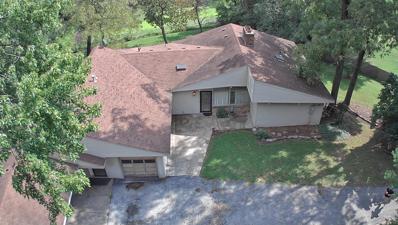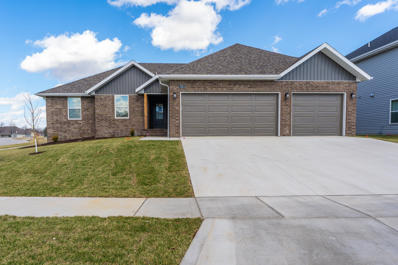Nixa MO Homes for Sale
$379,900
106 W Secluded Lane Nixa, MO 65714
- Type:
- Single Family
- Sq.Ft.:
- 3,462
- Status:
- Active
- Beds:
- 4
- Lot size:
- 0.64 Acres
- Year built:
- 1958
- Baths:
- 4.00
- MLS#:
- 60271459
- Subdivision:
- Secluded Acres
ADDITIONAL INFORMATION
Reduced!! Location, Location, Location! this is a beautiful setting that you would not expect this close to Nixa! It features private Lake views in the back as you look off the large deck or spacious patio and recognize the gentle slop to your own private lake!This home features wonderful hardwood floors and lots of updates throughout the home? It definitely has an elegant feel with ground to ceiling windows to take in the view of the Lake and wildlife of all kinds from time to time! Out side the home has a durable metal siding and the owner has put in a brand new sewer line from the home to the septic. This is a unique place that you will love to call your own!!
- Type:
- Single Family
- Sq.Ft.:
- 3,526
- Status:
- Active
- Beds:
- 4
- Lot size:
- 0.43 Acres
- Year built:
- 1994
- Baths:
- 3.00
- MLS#:
- 60270841
- Subdivision:
- Fremont Hills
ADDITIONAL INFORMATION
Nestled within an upscale golf course community this Mediterranean-style gem offers a harmonious blend of luxury and leisure. The kitchen appliances are two years old with a large kitchen island which flows to the dining and living areas. Country Club membership available for golf, pickleball and pool. the kitchen was updated two years ago with a large island to entertain and new appliances.
$364,950
805 E Tarpon Road Nixa, MO 65714
- Type:
- Single Family
- Sq.Ft.:
- 1,925
- Status:
- Active
- Beds:
- 4
- Lot size:
- 0.19 Acres
- Year built:
- 2024
- Baths:
- 2.00
- MLS#:
- 60270439
- Subdivision:
- Copper Leaf
ADDITIONAL INFORMATION
Get everything included with a walk-in pantry, dedicated laundry room, and 3-car garage in the Cronkhite Homes Emerald Bay plan. Enjoy the privacy of the master suite with its own personal bathroom and deluxe walk-in closet. Three additional bedrooms are located opposite the master in this split floor plan and offer generous closet space and room for your family to grow, work and play. The kitchen and dining areas provide plenty of space to prepare and enjoy culinary feasts with granite countertops on your oversized presentation island. In the great room, cuddling in front of the fireplace is welcome and entertaining is easy on the rich hardwood floors.At Copper Leaf, residents can enjoy a close-knit community atmosphere while having easy access to modern amenities. The well-maintained neighborhood provides a variety of housing options and also offers an impressive range of amenities for residents to explore. A centrally located clubhouse provides a hub for social gatherings and events, allowing residents to connect and build lasting relationships with their neighbors. Living in Nixa, MO, particularly in the Copper Leaf community, offers a harmonious blend of comfortable living, recreational amenities, and a convenient location. With its welcoming atmosphere, well-designed homes, and a variety of community amenities, Copper Leaf is an excellent choice for those seeking a vibrant and fulfilling lifestyle in Nixa, Missouri.
$344,950
809 E Tarpon Road Nixa, MO 65714
- Type:
- Single Family
- Sq.Ft.:
- 1,780
- Status:
- Active
- Beds:
- 4
- Lot size:
- 0.19 Acres
- Year built:
- 2024
- Baths:
- 2.00
- MLS#:
- 60270404
- Subdivision:
- Copper Leaf
ADDITIONAL INFORMATION
Enjoy the top-quality craftsmanship and spacious comfort in the Wabash plan. Birthday celebrations, holiday meals and neighborhood bbq's all begin in the beautifully functional kitchen. Open concept living and dining spaces make it easy to create moments that make life big and full. Leave your cares behind when you retreat to the master bedroom, featuring an en suite bathroom and a large walk-in closet. Growing minds will have plenty of space in the additional bedrooms and the 3-car garage has plenty of space to store toys for kids and grown-ups alike.At Copper Leaf, residents can enjoy a close-knit community atmosphere while having easy access to modern amenities. The well-maintained neighborhood provides a variety of housing options and also offers an impressive range of amenities for residents to explore. A centrally located clubhouse provides a hub for social gatherings and events, allowing residents to connect and build lasting relationships with their neighbors. Living in Nixa, MO, particularly in the Copper Leaf community, offers a harmonious blend of comfortable living, recreational amenities, and a convenient location. With its welcoming atmosphere, well-designed homes, and a variety of community amenities, Copper Leaf is an excellent choice for those seeking a vibrant and fulfilling lifestyle in Nixa, Missouri.
$374,900
108 Lorene Street Nixa, MO 65714
- Type:
- Single Family
- Sq.Ft.:
- 2,196
- Status:
- Active
- Beds:
- 4
- Lot size:
- 0.32 Acres
- Year built:
- 1984
- Baths:
- 3.00
- MLS#:
- 60270837
- Subdivision:
- McCroskey Est
ADDITIONAL INFORMATION
Looking for the perfect blend of comfort, convenience, and style? Look no further than this stunning 2200 sq.ft. ranch style home located in the heart of Nixa! The spacious floor plan features 4 large bedrooms and 3 full baths! Two of the bedrooms are suites and all 4 bedrooms offer walk-in closets. The kitchen is well-appointed with ample cabinetry, a pantry, and new appliances all replaced in 2021. The home has received numerous other updates in 2020/2021 including the roof, windows, HVAC, siding, retextured ceilings, added can lights, flooring, and a gas fireplace insert. The backyard is an oasis with a pool, shed, and newly extended patio and deck perfect for relaxing and entertaining. The location is conveniently close to Nixa Jr. High, both city parks and pool.
$336,750
812 E Tarpon Road Nixa, MO 65714
- Type:
- Single Family
- Sq.Ft.:
- 1,780
- Status:
- Active
- Beds:
- 4
- Lot size:
- 0.21 Acres
- Year built:
- 2024
- Baths:
- 2.00
- MLS#:
- 60269222
- Subdivision:
- Copper Leaf
ADDITIONAL INFORMATION
Enjoy the top-quality craftsmanship and spacious comfort in the Wabash plan. Birthday celebrations, holiday meals and neighborhood bbq's all begin in the beautifully functional kitchen. Open concept living and dining spaces make it easy to create moments that make life big and full. Leave your cares behind when you retreat to the master bedroom, featuring an en suite bathroom and a large walk-in closet. Growing minds will have plenty of space in the additional bedrooms and the 3-car garage has plenty of space to store toys for kids and grown-ups alike.
- Type:
- Single Family
- Sq.Ft.:
- 1,599
- Status:
- Active
- Beds:
- 3
- Lot size:
- 0.18 Acres
- Year built:
- 2024
- Baths:
- 2.00
- MLS#:
- 60268108
- Subdivision:
- Forest Heights
ADDITIONAL INFORMATION
LOT WITH NO NEIGHBORS BEHIND YOU INCLUDING A FULL PRIVACY FENCED YARD, BUILT-IN WOOD SHELVING, & TILE MASTER SHOWER make this Bussell Building Erica model sure to impress! Amenities in this home also include custom-built cabinets with dovetail drawers, insulated garage doors, stainless steel appliances, Delta plumbing fixtures, and 96% gas furnace with a 15 SEER AC.*Photos may be of a similar home*
$1,099,999
1360 North Road Nixa, MO 65714
- Type:
- Single Family
- Sq.Ft.:
- 6,592
- Status:
- Active
- Beds:
- 5
- Lot size:
- 3.04 Acres
- Year built:
- 2005
- Baths:
- 6.00
- MLS#:
- 60266987
- Subdivision:
- Christian-Not In List
ADDITIONAL INFORMATION
**SELLER OFFERING $10,000 TOWARDS CLOSING COSTS OR INTEREST RATE BUY DOWNS!!**Welcome Home! This 5-bed, 6-bath home, begins with a stylish den with built-in desks creating an ideal home office space. A formal dining room starts this open floor plan continuing to a convenient half bath en route to A spacious laundry room with built-in clothing racks and storage.The master bedroom features new carpeting, a cozy fireplace, and a view that opens to the expansive backyard. The master bath includes a jetted tub, walk-in shower with dual shower heads, and two walk-in closets.The kitchen is a home chef's delight with granite countertops, a butler's pantry, professional Viking Stove/Oven, ample built-in cabinetry, and attached breakfast bar and equipped with a standard fridge, small drink fridge, ice maker, and new dishwasher. The kitchen flows into the second dining area with large windows and a living space with a cozy fireplace, leading to a screened porch and deck. On the upper level, you'll find two bedrooms, each with large closets, connected by a Jack and Jill bathroom. A third bedroom and additional full bath provides added convenience for hosting guests. This level also features a substantial bonus room with skylights and abundant storage. The finished basement features a second living area with a fireplace, large wet bar, under-stair storage, large built-in bookshelf and cabinet space, leading to a walk-out media room. The basement also houses a half bath and a walk-out bedroom with an attached full bath and closet. The large walk-out recreation room is perfect for family gatherings. Outside, the 2,580 square foot shop is complete with storage rooms, a bathroom, and full heating and cooling and includes a partitioned kennel with indoor and outdoor spaces, leading to the fully fenced backyard. Sitting on 3 acres, this property offers a lifestyle, not just a home. Don't miss the opportunity to make this extraordinary house your own!
$739,900
4230 Greenbriar Drive Nixa, MO 65714
Open House:
Sunday, 11/17 2:00-4:00PM
- Type:
- Single Family
- Sq.Ft.:
- 4,392
- Status:
- Active
- Beds:
- 4
- Lot size:
- 0.24 Acres
- Year built:
- 1995
- Baths:
- 5.00
- MLS#:
- 60266255
- Subdivision:
- Fremont Hills
ADDITIONAL INFORMATION
Welcome to luxury nestled within the prestigious confines of a charming golf community. Step into elegance and sophistication with this stunning residence boasting timeless Mediterranean architecture.Entertain in style within the two expansive living areas with fireplaces, each offering their own distinct ambiance and perfect for hosting gatherings of any size. Delight in culinary adventures in the gourmet kitchen, appointed with top-of-the-line appliances and ample space for culinary creativity.This exceptional home features 3 spacious bedrooms, complemented by an office ideal for remote work or creative pursuits. The master is nicely isolated in the back of the house. Walk between a pair of walk in closets to the bath room featuring an L shaped vanity with two heights to accommodate you both and mirrors all the way to the ceiling. You will love the white marble walk in shower, sunken Jacuzzi whirlpool tub, and outstanding Italian imported tile floors.The office or guest bedroom is equipped with its own full bath. French doors to the courtyard make this perfect for use as an office along with the built in cabinets and drawers.Upstairs you will find 2 more bedrooms with a Jack and Jill bathroom. There is also a large storage closet with attic access at the landing.Escape to your own private paradise with a sparkling swimming pool, inviting you to unwind. The enclosed pool area has a w/b fireplace from Machinos and a fish pond to sit by and listen to the water flowing. Embrace the outdoor lifestyle with lush landscaping and ample patio space, perfect for al fresco dining or simply basking in the sun.Located within Fremont Hills, a coveted golf community, residents enjoy access to world-class amenities and the vibrant social atmosphere that defines the lifestyle of the area.Schedule a viewing today and prepare to be captivated by all that this exceptional property has to offer.
- Type:
- Single Family
- Sq.Ft.:
- 1,585
- Status:
- Active
- Beds:
- 3
- Lot size:
- 0.17 Acres
- Year built:
- 2023
- Baths:
- 2.00
- MLS#:
- 60266189
- Subdivision:
- Forest Heights
ADDITIONAL INFORMATION
LOT WITH NO NEIGHBORS BEHIND YOU INCLUDING A FULL PRIVACY FENCED YARD, BUILT-IN WOOD SHELVING, & TILE MASTER SHOWER make this Bussell Building Laura model sure to impress! Amenities in this home also include custom-built cabinets with dovetail drawers, insulated garage doors, stainless steel appliances, Delta plumbing fixtures, and 96% gas furnace with a 15 SEER AC.*Photos may be of a similar home*
- Type:
- Single Family
- Sq.Ft.:
- 2,944
- Status:
- Active
- Beds:
- 4
- Lot size:
- 0.17 Acres
- Year built:
- 2024
- Baths:
- 3.00
- MLS#:
- 60266171
- Subdivision:
- Forest Heights
ADDITIONAL INFORMATION
A FULL PRIVACY FENCED YARD, BUILT-IN WOOD SHELVING, VIDEO DOORBELL & TILE MASTER SHOWER make this Bussell Building Torie model sure to impress! Amenities in this home also include custom-built cabinets with dovetail drawers, insulated garage doors, stainless steel appliances, Delta plumbing fixtures, and 96% gas furnace with a 15 SEER AC.*Photos may be of a similar home*
- Type:
- Single Family
- Sq.Ft.:
- 3,132
- Status:
- Active
- Beds:
- 4
- Lot size:
- 0.17 Acres
- Year built:
- 2024
- Baths:
- 3.00
- MLS#:
- 60266166
- Subdivision:
- Forest Heights
ADDITIONAL INFORMATION
A FULL PRIVACY FENCED YARD, BUILT-IN WOOD SHELVING, & TILE MASTER SHOWER make this Bussell Building Riley Basement model sure to impress! Amenities in this home also include custom-built cabinets with dovetail drawers, insulated garage doors, stainless steel appliances, Delta plumbing fixtures, and 96% gas furnace with a 15 SEER AC.*Photos may be of a similar home*
- Type:
- Single Family
- Sq.Ft.:
- 3,132
- Status:
- Active
- Beds:
- 4
- Lot size:
- 0.17 Acres
- Year built:
- 2024
- Baths:
- 3.00
- MLS#:
- 60266161
- Subdivision:
- Forest Heights
ADDITIONAL INFORMATION
A FULL PRIVACY FENCED YARD, BUILT-IN WOOD SHELVING, & TILE MASTER SHOWER make this Bussell Building Riley Basement model sure to impress! Amenities in this home also include custom-built cabinets with dovetail drawers, insulated garage doors, stainless steel appliances, Delta plumbing fixtures, and 96% gas furnace with a 15 SEER AC.*Photos may be of a similar home*
$315,750
704 E Tarpon Road Nixa, MO 65714
- Type:
- Single Family
- Sq.Ft.:
- 1,645
- Status:
- Active
- Beds:
- 3
- Lot size:
- 0.17 Acres
- Year built:
- 2024
- Baths:
- 2.00
- MLS#:
- 60266046
- Subdivision:
- Copper Leaf
ADDITIONAL INFORMATION
Introducing the exquisite Oxbow floorplan - where luxury meets comfort! This stunning home features 3 bedrooms, including a spacious main bedroom with a large closet off the en-suite for all your storage needs.Step into the open living space and be captivated by the beauty of the fireplace in the living room, perfect for cozy evenings with loved ones. The Oxbow boasts engineered hardwood floors throughout, creating a seamless flow from room to room, while plush carpet in the bedrooms adds warmth and comfort.The bathrooms and laundry are adorned with stylish 12x24 tiles, adding a touch of elegance to everyday routines. And in the main en-suite, prepare to be wowed by floor to ceiling tile in the shower, creating a spa-like retreat right at home.Don't miss out on the chance to make the Oxbow your dream home.
- Type:
- Single Family
- Sq.Ft.:
- 1,597
- Status:
- Active
- Beds:
- 4
- Lot size:
- 0.17 Acres
- Year built:
- 2024
- Baths:
- 2.00
- MLS#:
- 60264910
- Subdivision:
- Forest Heights
ADDITIONAL INFORMATION
The Skylar - Elegance Meets Everyday ComfortDiscover the Skylar, a beautifully crafted home offering almost 1,600 sq. ft. of luxury living. The open-concept design seamlessly connects the living room, gourmet kitchen, and dining nook, ideal for both entertaining and family life. The master suite features a tray ceiling and a spa-like bathroom, creating a private retreat.Three additional bedrooms provide versatile living spaces, while large windows fill the home with natural light. Enjoy outdoor living on the patio, and benefit from the convenience of a spacious three-car garage. The Skylar is where elegance and functionality come together to elevate your lifestyle.*Photos may be of a similar home*
$609,000
4228 Greenbriar Drive Nixa, MO 65714
- Type:
- Single Family
- Sq.Ft.:
- 4,087
- Status:
- Active
- Beds:
- 5
- Lot size:
- 0.28 Acres
- Year built:
- 1995
- Baths:
- 4.00
- MLS#:
- 60261789
- Subdivision:
- Fremont Hills
ADDITIONAL INFORMATION
Step into luxury living at our exquisite new listing located at Fremont Hills! Enjoy breathtaking views without the hassle of maintenance, as this all-brick 5-bedroom home offers the perfect blend of elegance and convenience.The heart of this home is a chef's dream with its large, open concept kitchen featuring hard surface countertops and stainless steel appliances. The seamless flow into the dining and living room makes entertaining a delight.A second living room provides versatile space for entertainment, study, or perhaps a grand piano. The formal dining area is ideal for hosting special occasions, while white wooden blinds in much of the home add a touch of sophistication to the ambiance.The property boasts spacious rooms throughout, with a large master bedroom and ensuite master bathroom featuring not one, but two walk-in closets! The attention to detail extends to the three-car garage, central vacuum, and an irrigation system for easy maintenance.For pet lovers, the Invisible Fence pet containment system ensures a secure environment, allowing furry friends to roam freely. Step outside onto the large patio facing the golf course, creating a perfect setting for relaxation and outdoor gatherings.This home offers a welcoming walk-up entryway, combining curb appeal with convenience. Don't miss the chance to experience the epitome of luxury living at Fremont Hills. Schedule your showing today and make this dream home yours!
$649,900
2341 Melton Drive Nixa, MO 65714
- Type:
- Single Family
- Sq.Ft.:
- 3,854
- Status:
- Active
- Beds:
- 5
- Lot size:
- 1.69 Acres
- Year built:
- 2002
- Baths:
- 3.00
- MLS#:
- 60261599
- Subdivision:
- Riverfork Estates
ADDITIONAL INFORMATION
Welcome to your dream home nestled in a picturesque subdivision where luxury meets tranquility! This stunning all-brick 5 bedroom, 3 bath residence offers an unparalleled blend of elegance, comfort, and natural beauty. Boasting a thoughtfully designed floor plan and an array of desirable amenities, this property is perfect for families seeking a lifestyle of relaxation and recreation. Step into the inviting main living area, adorned with abundant natural light and anchored by a cozy propane fireplace, creating the perfect ambiance for gatherings with family and friends. The heart of the home is the gourmet kitchen, featuring elegant granite countertops, ample cabinet space, and modern appliances. Whether you're preparing a casual meal or hosting a dinner party, this culinary haven is sure to impress. Descend to the walk-out basement, where endless entertainment awaits. Discover a spacious recreation room and family room, offering versatility for various leisure activities and relaxation. Step outside to the expansive backyard, where tranquility abounds. Enjoy the serenity of nature as you relax on the covered deck, perfect for outdoor entertaining. With the backdrop of a wooded area, privacy and peacefulness are yours to savor. Take advantage of the exclusive HOA amenities, including access to a common area where the James River and the Finley River merge. Whether you're fishing, kayaking, or simply enjoying a leisurely stroll along the riverbanks, this serene oasis provides endless opportunities for outdoor recreation and relaxation.Conveniently located within close proximity to local amenities, schools, and recreational attractions, this property offers the perfect blend of convenience and natural beauty.Whether you're seeking a peaceful retreat or a family-friendly haven, this property offers the ideal setting for creating cherished memories and enjoying the beauty of every season.
$355,000
101 W Secluded Lane Nixa, MO 65714
- Type:
- Single Family
- Sq.Ft.:
- 3,755
- Status:
- Active
- Beds:
- 5
- Lot size:
- 0.9 Acres
- Year built:
- 1957
- Baths:
- 2.00
- MLS#:
- 60251385
- Subdivision:
- N/A
ADDITIONAL INFORMATION
BRAND NEW WRAPAROUND DECK! This amazing 5 bedroom home is priced BELOW appraisal and sits on almost an acre and is privately located just outside the City limits of Nixa. This property features 2 brand new HVAC units with warranties, new front storm-door, new hot water heater, new kitchen stove, three living areas, three fireplaces, spacious rooms with tons of storage, finished basement, NEW wraparound deck, attached garage, three car carport and so much more!
$344,950
701 E Crew Drive Nixa, MO 65714
Open House:
Saturday, 11/16 12:00-2:00PM
- Type:
- Single Family
- Sq.Ft.:
- 1,780
- Status:
- Active
- Beds:
- 4
- Lot size:
- 0.19 Acres
- Year built:
- 2023
- Baths:
- 2.00
- MLS#:
- 60244957
- Subdivision:
- Copper Leaf
ADDITIONAL INFORMATION
Enjoy the top-quality craftsmanship and spacious comfort in the Wabash plan. Birthday celebrations, holiday meals and neighborhood bbq's all begin in the beautifully functional kitchen. Open concept living and dining spaces make it easy to create moments that make life big and full. Leave your cares behind when you retreat to the master bedroom, featuring an en suite bathroom and a large walk-in closet. Growing minds will have plenty of space in the additional bedrooms and the 3-car garage has plenty of space to store toys for kids and grown-ups alike.

Nixa Real Estate
The median home value in Nixa, MO is $292,600. This is higher than the county median home value of $281,100. The national median home value is $338,100. The average price of homes sold in Nixa, MO is $292,600. Approximately 62.86% of Nixa homes are owned, compared to 31.24% rented, while 5.9% are vacant. Nixa real estate listings include condos, townhomes, and single family homes for sale. Commercial properties are also available. If you see a property you’re interested in, contact a Nixa real estate agent to arrange a tour today!
Nixa, Missouri has a population of 22,925. Nixa is more family-centric than the surrounding county with 40.61% of the households containing married families with children. The county average for households married with children is 39.16%.
The median household income in Nixa, Missouri is $66,264. The median household income for the surrounding county is $69,212 compared to the national median of $69,021. The median age of people living in Nixa is 34.8 years.
Nixa Weather
The average high temperature in July is 88.4 degrees, with an average low temperature in January of 20.4 degrees. The average rainfall is approximately 44.9 inches per year, with 13.1 inches of snow per year.
