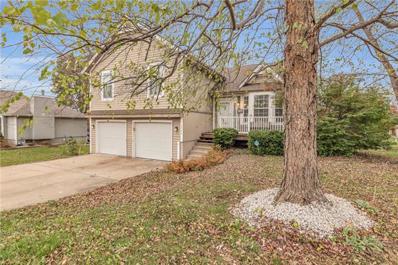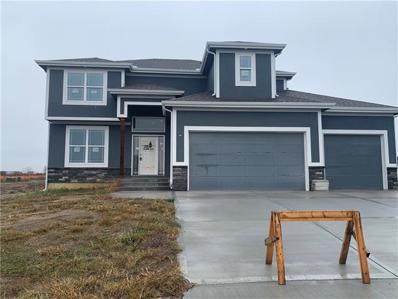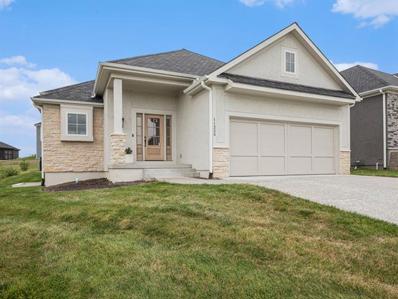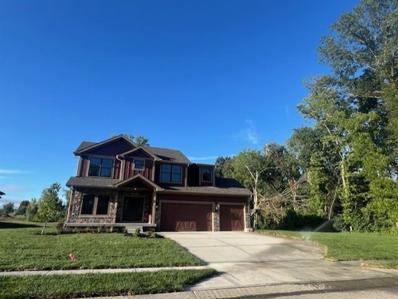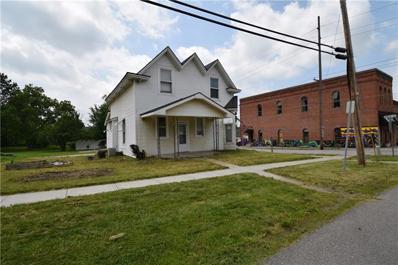Kearney MO Homes for Sale
$515,000
1104 Colony Drive Kearney, MO 64060
- Type:
- Single Family
- Sq.Ft.:
- 3,353
- Status:
- Active
- Beds:
- 4
- Lot size:
- 0.38 Acres
- Year built:
- 1999
- Baths:
- 5.00
- MLS#:
- 2520592
- Subdivision:
- Jamestowne
ADDITIONAL INFORMATION
Welcome to your dream home! Nestled in the charming community of Kearney, this stunning 2-story home offers 4 bedrooms & 4.5 bathrooms, with an in-ground saltwater pool. Enjoy 4 generously sized bedrooms, designed for maximum comfort and privacy. The master suite boasts a walk-in closet and en-suite bathroom for your personal retreat. The open-concept living and dining area is perfect for entertaining or family gatherings. Cozy up in the family room complete with a fireplace, ideal for those chilly Missouri nights. The basement has new carpet & paint, rustic bar, and full bathroom. The kitchen offers newly painted cabinets, pantry and a convenient breakfast bar. Ample cabinet space ensures everything you need is at your fingertips. Check out the Outdoor Oasis! Step outside to your covered deck, leading down to your in-ground pool surrounded by beautifully landscaping, and 6' privacy fence. This outdoor space is perfect for summer barbecues, gatherings, or simply soaking up the sun. The spacious 3-car garage provides plenty of storage and parking options, with additional driveway space available for guests. Situated in an established neighborhood, this home is just minutes to the highway, grocery store, dining, shopping, and walking distance to Kearney Elementary School.
- Type:
- Single Family
- Sq.Ft.:
- 1,340
- Status:
- Active
- Beds:
- 3
- Lot size:
- 12.66 Acres
- Baths:
- 2.00
- MLS#:
- 2520412
- Subdivision:
- Porter Estates
ADDITIONAL INFORMATION
RARE FIND PRICED TO SELL! True ranch on 13 acres with horse facilities! Built in 1991 this home has been well maintained by the original owners. The kitchen has granite counter tops and a bar; connected to the dining/breakfast area. There are hardwood floors, 3 bedrooms, 1 full bath, 1 3/4 baths, walk-in closet and a large sunroom. Energy efficient with geothermal heat pump, 6" insulation overlay, and a newer roof. Horse Facilites: 36 x 48 Morton Building with brick alleyway, Six 12x12 stalls with rubber mats, and one with a dutch door. There is a 12x12 Ready Room with mats, lights, electric and water. Tack Room 12 x 12 insulated. Fly spray system. An additional 10x20 hay building is portable. Farm has 4 pasture areas with water and electric access.
$275,000
1711 Sunset Drive Kearney, MO 64060
- Type:
- Single Family
- Sq.Ft.:
- 2,044
- Status:
- Active
- Beds:
- 4
- Lot size:
- 0.2 Acres
- Year built:
- 1997
- Baths:
- 4.00
- MLS#:
- 2518379
- Subdivision:
- Regency Park
ADDITIONAL INFORMATION
Spacious, Atrium Split floorplan with 3 bedrooms, 3.5 baths, and 2 car garage. Sub-basement is finished with full bath and is currently being used as a 4th bedroom. Fenced backyard with deck and patio for entertaining. Awesome location with easy access to I-35 from the new 19th St exit. Home could use some cosmetic work, but is priced accordingly.
$480,000
422 Victory Circle Kearney, MO 64060
- Type:
- Single Family
- Sq.Ft.:
- 2,400
- Status:
- Active
- Beds:
- 4
- Lot size:
- 0.32 Acres
- Baths:
- 3.00
- MLS#:
- 2519153
- Subdivision:
- Oakwood Estates Of Kearney
ADDITIONAL INFORMATION
This stunning, newly constructed two-story home offers the perfect blend of modern luxury and functional living. Enter the home and be greeted by beautiful wainscoting, stunning barn doors on the office/den, and a sweeping staircase. The main level boasts elegant hardwood flooring that flows seamlessly throughout the open-concept layout. A gourmet kitchen is the heart of the home, featuring exquisite quartz countertops, custom cabinetry, and top-of-the-line appliances. Upstairs, discover a tranquil owner's suite designed for ultimate relaxation. The spacious bedroom is complemented by a luxurious en-suite bathroom and a massive walk-in closet, providing ample storage. A convenient laundry room is also located on this level for added convenience. With four bedrooms and two and a half bathrooms, this home offers plenty of space for family and guests. The oversized three-car garage provides ample parking and storage.
$365,000
921 E 8th Circle Kearney, MO 64060
- Type:
- Single Family
- Sq.Ft.:
- 1,895
- Status:
- Active
- Beds:
- 4
- Lot size:
- 0.23 Acres
- Year built:
- 2013
- Baths:
- 3.00
- MLS#:
- 2515151
- Subdivision:
- Clear Creek
ADDITIONAL INFORMATION
4 Bedrooms, 3 Baths in Clay, MO.
$700,000
1800 Paddock Drive Kearney, MO 64060
- Type:
- Single Family
- Sq.Ft.:
- 3,306
- Status:
- Active
- Beds:
- 4
- Lot size:
- 2.2 Acres
- Year built:
- 1991
- Baths:
- 4.00
- MLS#:
- 2511481
- Subdivision:
- Beverly Park
ADDITIONAL INFORMATION
Your Dream Home Awaits! First time this perfect home has ever been offered for sale! Original owner who had this home designed & built is now offering it for you to Discover the perfect blend of comfort, functionality and outdoor living with this rare find! This home has ALL!!! An outdoor oasis with an above ground pool and huge deck. For warm nights climb into the 6 person hot tub just outside the walkout basement on the patio with "winter windows." Massive 30 x 45 insulated shop with concrete floors and wood stove for heat. Room for your hobbies, business and storage needs, it will also hold all your vehicles, tools and toys! Newer roof replaced in 2019, meticulously maintained and upgrades including aluminum rails on the deck and trex, insulated siding and heat shield in attic for lower utilities (approx $200 per month). Don't miss this slice of perfection!
- Type:
- Single Family
- Sq.Ft.:
- 2,727
- Status:
- Active
- Beds:
- 4
- Lot size:
- 15.15 Acres
- Year built:
- 1986
- Baths:
- 2.00
- MLS#:
- 2508524
- Subdivision:
- Meadow Lark
ADDITIONAL INFORMATION
Newly remodeled Earth contact home is ready for you to make it your personal sanctuary. With 4 bedrooms and 2 full bathrooms there is a place for everyone. The open kitchen has all new cabinets and large island with storage and opens to a bright sunroom that allows for tons of natural light. Living room features a floor to ceiling brick fireplace and beautiful brick accent wall. Travel up the open stairway to the 2nd level and find bedrooms and more great lighting. All new windows, new fixtures & new floors provide updates throughout! All new updated wiring & new air conditioner for safety & efficiency. 2 car attached garage is great for easy access after a day of shopping. Virtually everything is new with the exception of the roof & foundation. The siding is only 2 years old. The fenced front yard is great for letting the dogs out without worry. The 2 story barn has additional garage space & is near to he house and adds more room for vehicles and/or toys! All this on 15+ acres with 2 ponds that have treed areas and cleared areas that provide multiple usage options. Country living close to the city! A must see! All numbers, measurements, taxes & schools to be verified by buyer and/or buyers agent.
$525,000
11229 Brome Drive Kearney, MO 64060
- Type:
- Other
- Sq.Ft.:
- 2,319
- Status:
- Active
- Beds:
- 3
- Lot size:
- 0.2 Acres
- Year built:
- 2024
- Baths:
- 3.00
- MLS#:
- 2508255
- Subdivision:
- Prairie Field
ADDITIONAL INFORMATION
Welcome to this stunning, nearly-new villa located in the highly sought-after A+ Liberty School District. This 1-year-old home is designed for modern living with maintenance-free convenience. Bathed in natural light, the open-concept floor plan features elegant light LVP floors and neutral tones throughout, creating a sophisticated and inviting atmosphere. As you enter, you're greeted by a spacious entryway with a coat closet, leading to a chef's dream kitchen. This space is a showstopper with floor-to-ceiling cabinets, sleek stone countertops, stainless steel appliances, and a chic tile backsplash. Whether you're grabbing a quick bite at the large island or enjoying a family meal in the formal dining area, this kitchen is both functional and beautiful. The living room is a cozy yet elegant space, offering a picturesque window view and access to a covered patio—perfect for relaxing or entertaining. The main-level primary suite is a true retreat, featuring vaulted ceilings, a luxurious en-suite bathroom with an elongated dual-sink vanity, a walk-in tiled shower, a spacious closet, and direct access to the laundry room for added convenience. A secondary bedroom on the main level also offers a walk-in closet and is conveniently located near the main bathroom. The finished lower level expands your living space with a versatile area perfect for recreation or additional living quarters. It includes a mini wet bar, a third bedroom, a third full bathroom, and plenty of storage space. Living here means enjoying the benefits of the HOA, which covers snow removal, lawn care, sprinkler system service, and access to community amenities like walking trails and an infinity swimming pool. Don’t miss your chance to make this exceptional villa your new home—schedule a tour today!
$447,000
1304 Melissa Court Kearney, MO 64060
- Type:
- Single Family
- Sq.Ft.:
- 2,490
- Status:
- Active
- Beds:
- 5
- Lot size:
- 0.22 Acres
- Baths:
- 3.00
- MLS#:
- 2506639
- Subdivision:
- Brooke Haven
ADDITIONAL INFORMATION
Welcome home! This beautiful 5 bedroom, 3 full bath house has been well cared for and is like new. The living room features tall ceilings and a beautiful fireplace. The kitchen has stainless steel appliances and features custom built cabinets, granite counters and hardwood floor. Walk out access to the covered deck makes it easy access for entertaining. Primary suite has large walk in closet, separate tub & shower & separate vanities for more space. The lower level has separate bed & bath which makes a great space for guests. Family room is walk out to cement patio & treed back yard. Great highway access. All numbers, taxes, measurements and schools listed to be verified by buyer &/or buyer's agent.
$671,444
2007 Foxtail Point Kearney, MO 64060
- Type:
- Single Family
- Sq.Ft.:
- 3,070
- Status:
- Active
- Beds:
- 4
- Lot size:
- 0.53 Acres
- Year built:
- 2024
- Baths:
- 3.00
- MLS#:
- 2506305
- Subdivision:
- The Meadows At Greenfield
ADDITIONAL INFORMATION
Another beautiful reverse plan, The Ashcroft built by Syler Construction. You will love the 4-car tandem garage on a corner lot. Beautiful open flow throughout this home. Grand staircase with a large mirror, oak floors in the entry, hallways, great room and the kitchen on the main level. The kitchen offers an island that overlooks the great room and covered deck, walk in pantry, beautiful custom cabinets and the laundry room and drop zone area near the garage. Walk to the owner's suite and you will fall in love with the bathroom, tile floors, garden tub, walk in shower, double vanity and a walk-in closet. The lower level is finished with a family room, two bedrooms, full bath and a wet bar. Don't forget the two storage rooms!
- Type:
- Other
- Sq.Ft.:
- 1,500
- Status:
- Active
- Beds:
- 2
- Year built:
- 2024
- Baths:
- 2.00
- MLS#:
- 2506285
- Subdivision:
- The Meadows At Greenfield
ADDITIONAL INFORMATION
Eileen Plan A, Beautiful Lake view villa with a covered deck to enjoy the soothing sound of the fountain. Step back inside from the deck and you will love the spacious kitchen and great room. Lovely cabinets and island that has a quartz or granite countertop, finishes are determined by designer. Large walk-in pantry that walks through to the garage for easy grocery unloading from your car. There is also another door from the garage into the front entryway drop zone area. Oak wood floors and stone front fireplace. The owner's suite offers a large walk-in closet that walks through to the laundry room, tile bath floor, ADA walk in shower and a double vanity. You will love the view from the deck and enjoy sitting on the large covered front porch. Yard Maintenace, watering and snow removal are covered in your monthly fee that is billed Quarterly.
- Type:
- Single Family
- Sq.Ft.:
- 1,500
- Status:
- Active
- Beds:
- 2
- Year built:
- 2025
- Baths:
- 2.00
- MLS#:
- 2506282
- Subdivision:
- The Meadows At Greenfield
ADDITIONAL INFORMATION
The beautiful Lynn B plan built by Syler Construction. Two bedrooms and two full baths, spacious kitchen that's open to the great room with a lovely stone fireplace. Large island with quartz or granite counters, finishes determined by designer. stainless steel appliances, walk in pantry, wood floors. The deck is covered and overlooks the spacious greenspace. Walk into the owner's suite that has the same view as the covered deck, walk in closet, tub, double vanity and a walk in ADA shower. The laundry room flows through the bath into the hallway. Wheelchair assessable. Finish the walk out basement for an additional fee, the seller has wonderful designs to choose from. SQFT is estimated and taxes to be determined at closing.
$619,900
2207 Foxtail Drive Kearney, MO 64060
- Type:
- Single Family
- Sq.Ft.:
- 3,069
- Status:
- Active
- Beds:
- 4
- Lot size:
- 0.24 Acres
- Year built:
- 2021
- Baths:
- 3.00
- MLS#:
- 2496462
- Subdivision:
- The Meadows At Greenfield
ADDITIONAL INFORMATION
Better than NEW reverse plan - Window treatments and fence already installed! Large open floor plan, an abundance of windows and wood floors, stone fireplace. Spacious pantry and island With Nice Granite Countertops and gas stove in the kitchen. Walk into the owner's suite and you will fall in love with the bathroom, tile floors, garden tub, walk in shower, double vanity and a walk-in closet. The lower level offers a wet bar, two bedrooms, full bath and a recreation room. Plenty of storage too! Enjoy the backyard on the Covered deck with a fan or on the patio. Walk the community trail and swim in the pool. (Hunter Douglas auto blinds with remote in Great Room. Lights to stairs set to come on at dark and all bathroom lights have 3 adjustable brightnesses and on timers. Sprinkler System and Finished Garage Floor) Hot tub is negotiable - kept as impeccably as the home.
- Type:
- Single Family
- Sq.Ft.:
- 3,738
- Status:
- Active
- Beds:
- 5
- Lot size:
- 0.42 Acres
- Year built:
- 2024
- Baths:
- 4.00
- MLS#:
- 2492947
- Subdivision:
- Timber Creek
ADDITIONAL INFORMATION
Stunning New Home in Kearney – Move-in Ready on October 1st! This gorgeous new construction home offers modern elegance and exceptional space, nestled in a serene cul-de-sac. Step into a beautiful family room featuring a floor-to-ceiling stone fireplace and expansive windows that flood the space with natural light. The kitchen boasts gleaming hardwood floors, quartz countertops, and is perfect for both everyday meals and entertaining. The versatile front flex room can serve as a formal dining room, office, den, or even a playroom. Enjoy luxury living with tile flooring in all bathrooms, plush carpeting in the bedrooms, and a spacious second living room downstairs. All bedrooms are equipped with ceiling fans for comfort. Upstairs, a bonus loft overlooks the main level and is ideal for a cozy sitting area or home office. The convenience of a bedroom-level laundry room is enhanced by a large window, countertop space, built-in cabinets, and a sink. Thoughtfully designed by an interior designer, the home features detailed tile work, stylish backsplashes, and elegant lighting throughout. The builder maximized storage with a coat closet in the foyer, two pantries, mudroom cubbies and cabinets off the garage, double-door closets in the loft and upstairs bathroom, storage under the stairs, and a dedicated storage room downstairs. And then there’s the lot – beautifully set in a peaceful cul-de-sac, offering a private and picturesque setting perfect for family living.
$660,000
2105 Foxtail Drive Kearney, MO 64060
- Type:
- Single Family
- Sq.Ft.:
- 4,612
- Status:
- Active
- Beds:
- 6
- Lot size:
- 0.24 Acres
- Year built:
- 2019
- Baths:
- 5.00
- MLS#:
- 2492694
- Subdivision:
- The Meadows At Greenfield
ADDITIONAL INFORMATION
Welcome to my stunning 6-bedroom, plus a gym, 1.5-story home. This home offers a spacious and luxurious living experience. With three main level features a grand entrance, a gourmet kitchen with, 17' tall fireplace w/ built ins and ship lap trim and vaulted ceiling with the open loft from above, high-end appliances, a Large Deck perfect for entertaining, a cozy living room with a fireplace that will have you in ahhh. The master suite and home office, located on the main level. Large walk-in closet and a luxurious spa bathroom. Upstairs, you will find three additional bedrooms and a LOFT, perfect for accommodating a large family or guests. The house is filled with natural light and offers beautiful views from every room. The basement features a home GYM or additional bedroom, a guest bedroom with full bathroom. Sit by the cozy fireplace or entertain at your second kitchen. Outside, the property features a well-maintained yard and a spacious patio, ideal for outdoor entertaining. Located in a desirable neighborhood, Community pool, 4-mile walking trail. this house is close to schools, parks, and shopping centers. Don't miss the opportunity to make this exceptional house your new home. Schedule a showing today Owner Agent.
- Type:
- Single Family
- Sq.Ft.:
- 3,095
- Status:
- Active
- Beds:
- 4
- Lot size:
- 0.24 Acres
- Year built:
- 2024
- Baths:
- 4.00
- MLS#:
- 2492015
- Subdivision:
- Prairie Field
ADDITIONAL INFORMATION
A brand new look to the Latitude II by Fish Creek Homes! This home has a high-end, elegant look and feel from the European style peaks of the front elevation to the high ceilings throughout the whole home. Walk into the grand entrance with a dedicated den (don't waste a bedroom on an office), then on to the open and airy kitchen, dining and living area. Kitchen has plenty of cabinetry plus a beautiful oven hood, a coffee nook, big walk-in pantry and large island with seating! The dining area and living room look to the backyard and have BIG windows letting in the natural light. Living room has 2-story ceilings that open to the loft on the second floor. Primary bedroom is conveniently located on the main floor and perhaps the best feature is the laundry room connected to the primary bedroom's walk-in closet. Head upstairs to an open loft and the remaining three bedrooms, one with a private bathroom and two with a shared, jack-and-jill bathroom. Need additional space or perhaps an in-laws quarters - the unfinished, WALKOUT basement has the perfect set up, finish it out to add a rec room, 4th full bathroom and potentially two more bedrooms, to give you a total of SIX bedrooms. This home is all that you need and more! Completion date estimated to be Fall 2024. Come see this home in Priarie Field, in Liberty Schools.
- Type:
- Single Family
- Sq.Ft.:
- n/a
- Status:
- Active
- Beds:
- 3
- Lot size:
- 0.16 Acres
- Year built:
- 1920
- Baths:
- 1.00
- MLS#:
- 2490531
- Subdivision:
- Other
ADDITIONAL INFORMATION
This cute adorable 2 story house is located just across the street from Downtown Kearney has a lot of potential. If you are looking for a great investment, this house is sure for you.
$1,219,900
16411 NE 162nd Street Kearney, MO 64060
- Type:
- Single Family
- Sq.Ft.:
- 5,800
- Status:
- Active
- Beds:
- 7
- Lot size:
- 7.29 Acres
- Year built:
- 2007
- Baths:
- 5.00
- MLS#:
- 2491039
- Subdivision:
- Other
ADDITIONAL INFORMATION
Nestled at the end of a private, scenic drive, this stunning property offers a tranquil retreat on 7.29+/- acres, boasting panoramic 360-degree views & a 70x40 outbuilding w/electricity. The charming front porch and spacious back deck are perfect for relaxing and taking in the natural beauty surrounding your dream home. Step into the foyer to discover an elegant formal dining room and a two-story living room, flooded with natural light. The cozy family room features an electric fireplace and picturesque views of the backyard, seamlessly connecting to the heart of the home – the custom-designed kitchen. With beautiful cabinetry, stone countertops and backsplash, stainless steel appliances, and a walk-in pantry, the kitchen also includes a central island ideal for quick meals. The breakfast nook opens to the deck, offering easy access for outdoor dining. The den is a showstopper, with vaulted ceilings and breathtaking views from every window. The exceptional primary suite on the main level features vaulted ceilings, a bay window with a cozy bench, and a luxurious ensuite with a jacuzzi tub, dual vanities, a walk-in shower w/bench, and an expansive walk-in closet w/a dressing area. Upstairs, you'll find four generously sized bedrooms, each with walk-in closets and bathroom access. One is a potential second primary suite or guest room with a private bath. The finished walk-out lower level adds even more space, featuring a recreation room, two additional bedrooms with walk-in closets, a full bathroom, a craft or flex space, and a suspended storage area. The lower level also offers a third garage bay for added convenience. Located in the highly sought-after Kearney School District and just minutes from town, this property is a perfect blend of luxury and country living. Don’t miss your chance to own this serene escape!
- Type:
- Single Family
- Sq.Ft.:
- 2,200
- Status:
- Active
- Beds:
- 4
- Lot size:
- 0.55 Acres
- Baths:
- 3.00
- MLS#:
- 2464534
- Subdivision:
- Dovecott
ADDITIONAL INFORMATION
NEW Construction NEARLY COMPLETE 2 story Open floorplan 4 bedroom, 2.5 baths, 3 car garage, covered deck, & BIG YARD. UPSCALE features include: Hardwoods, Tile, Stone, Trim, Carpet, Countertops. Includes second level laundry, beautiful staircase, Walk in pantry, Kitchen island, Quartz kitchen tops, Custom Cabinets, Interior Trim and wall accents, Covered front porch, Giant HIS & HERS MASTER closets, Walkout basement and stubbed for future finish bath, Patio and deck and BIG back yard for sought after privacy. Great neighborhood! Photos are of similar completed model. . Lot and house sq footage and taxes estimated & could vary.
$1,975,000
16605 NE 116th Street Kearney, MO 64060
- Type:
- Single Family
- Sq.Ft.:
- 6,211
- Status:
- Active
- Beds:
- 4
- Lot size:
- 5.56 Acres
- Year built:
- 2005
- Baths:
- 5.00
- MLS#:
- 2455395
- Subdivision:
- Other
ADDITIONAL INFORMATION
116th full rehab is COMPLETE as of October 1st!! If you have not seen it for yourself NOW is the time! Needing more than 4 bedrooms? Don't pass us by—our builder can easily add an additional CONFORMING 5th bedroom and en suite bath. There is more than enough space! Lower taxes, extremely low utilities (ICF construction), and close to town! Owning the same house in the city will cost you $1000+ more a month. This luxurious four-bedroom property, featuring 3 full and 2 half bathrooms, rests on an expansive 5.56 +/- acres in unincorporated Clay County. This energy-efficient ICF construction gem has undergone a complete renovation, offering over 6,000 square feet of living space in a sprawling Reverse 1.5 Story layout, promising relaxation and sophistication. Upon entry, the inviting atmosphere captivates you. The spacious kitchen seamlessly connects to the living room, boasting top-of-the-line finishes, custom-built cabinetry, quartz countertops, and high-end appliances. The oversized island serves as the perfect gathering spot, complemented by a Butler's Pantry/Prep Kitchen for added convenience. The main level features a crown jewel owner's suite with a private deck, coffee bar station, and luxurious bathroom, along with an In-Law quarters/Guest Suite. Flexibility is key, with an office or formal dining room and two laundry rooms for convenience. The lower level offers entertainment with a bar, game area, theater room, and workshop. Outside, there's ample space for an inground pool and wooded trails for ATV adventures, surrounded by local wildlife. Whether you seek relaxation, entertainment, or nature appreciation, this estate fulfills your dreams. Your ideal lifestyle awaits!
  |
| Listings courtesy of Heartland MLS as distributed by MLS GRID. Based on information submitted to the MLS GRID as of {{last updated}}. All data is obtained from various sources and may not have been verified by broker or MLS GRID. Supplied Open House Information is subject to change without notice. All information should be independently reviewed and verified for accuracy. Properties may or may not be listed by the office/agent presenting the information. Properties displayed may be listed or sold by various participants in the MLS. The information displayed on this page is confidential, proprietary, and copyrighted information of Heartland Multiple Listing Service, Inc. (Heartland MLS). Copyright 2025, Heartland Multiple Listing Service, Inc. Heartland MLS and this broker do not make any warranty or representation concerning the timeliness or accuracy of the information displayed herein. In consideration for the receipt of the information on this page, the recipient agrees to use the information solely for the private non-commercial purpose of identifying a property in which the recipient has a good faith interest in acquiring. The properties displayed on this website may not be all of the properties in the Heartland MLS database compilation, or all of the properties listed with other brokers participating in the Heartland MLS IDX program. Detailed information about the properties displayed on this website includes the name of the listing company. Heartland MLS Terms of Use. Heartland MLS GRID DMCA Notice. |
Kearney Real Estate
The median home value in Kearney, MO is $336,800. This is higher than the county median home value of $269,100. The national median home value is $338,100. The average price of homes sold in Kearney, MO is $336,800. Approximately 71.75% of Kearney homes are owned, compared to 21.04% rented, while 7.21% are vacant. Kearney real estate listings include condos, townhomes, and single family homes for sale. Commercial properties are also available. If you see a property you’re interested in, contact a Kearney real estate agent to arrange a tour today!
Kearney, Missouri has a population of 10,260. Kearney is more family-centric than the surrounding county with 36.14% of the households containing married families with children. The county average for households married with children is 33.45%.
The median household income in Kearney, Missouri is $92,462. The median household income for the surrounding county is $75,596 compared to the national median of $69,021. The median age of people living in Kearney is 38.4 years.
Kearney Weather
The average high temperature in July is 88.4 degrees, with an average low temperature in January of 18.4 degrees. The average rainfall is approximately 40.5 inches per year, with 16 inches of snow per year.


