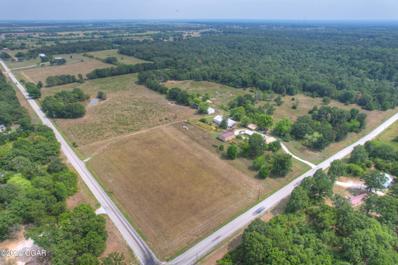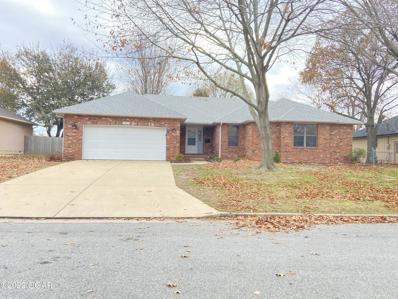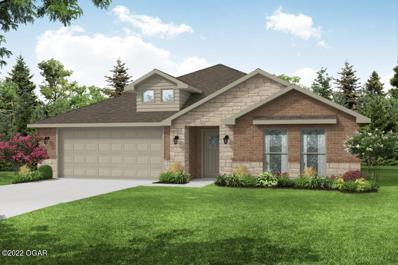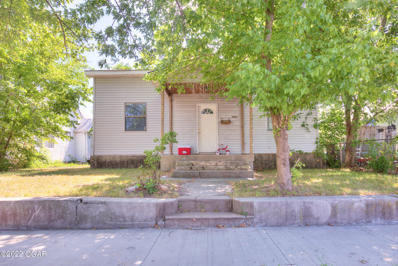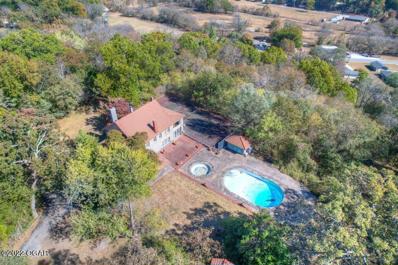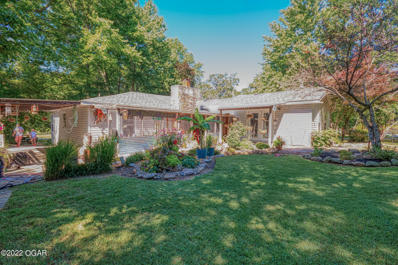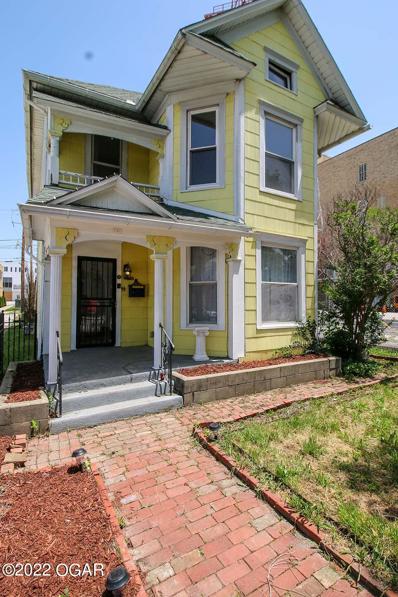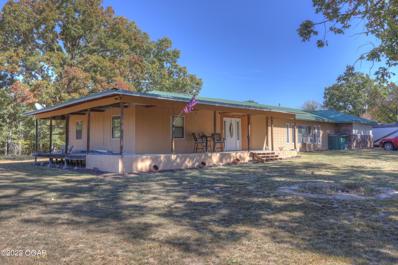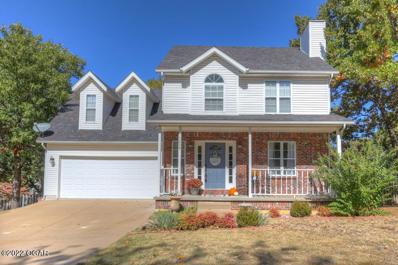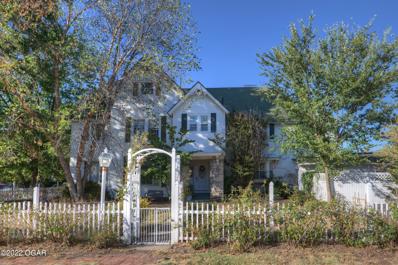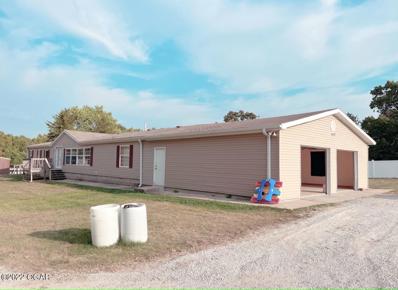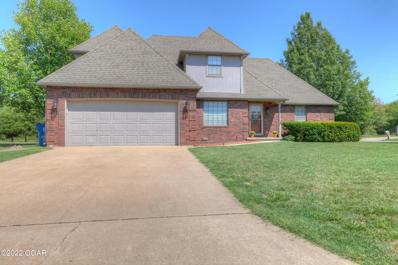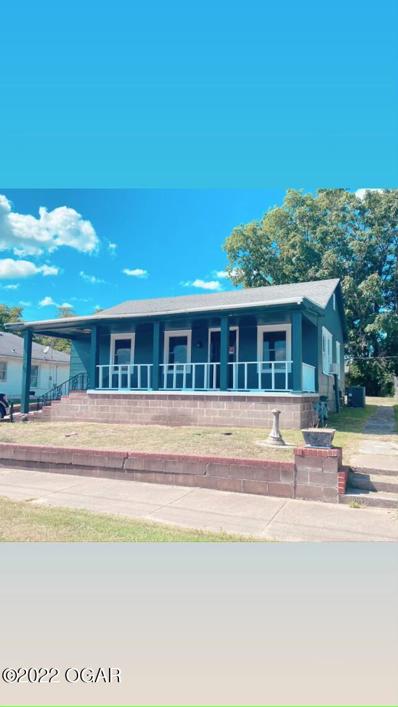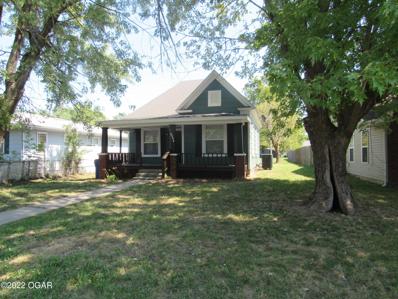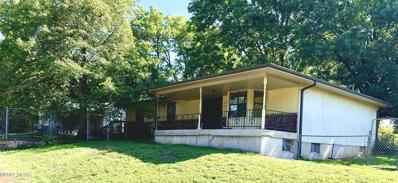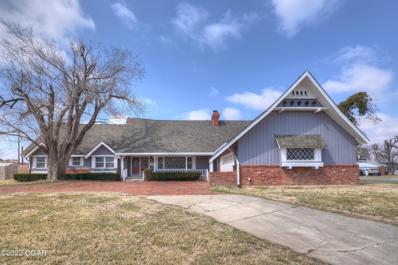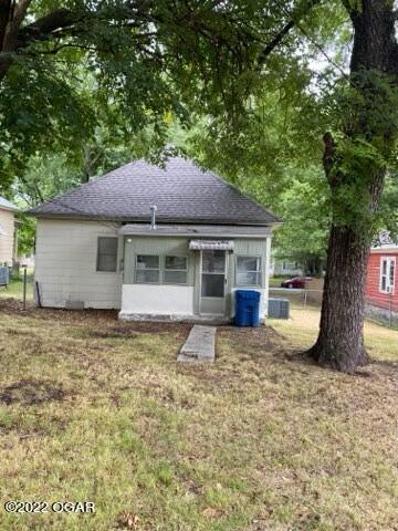Joplin MO Homes for Sale
- Type:
- Single Family
- Sq.Ft.:
- 1,076
- Status:
- Active
- Beds:
- 2
- Lot size:
- 0.1 Acres
- Year built:
- 1910
- Baths:
- 2.00
- MLS#:
- 2471088
ADDITIONAL INFORMATION
For sale! Is currently rental property. Great investment property! 2 BD/2BA little cottage located in North East Joplin. Some wood floors, some carpeting.
- Type:
- Single Family
- Sq.Ft.:
- n/a
- Status:
- Active
- Beds:
- 3
- Lot size:
- 2 Acres
- Year built:
- 1980
- Baths:
- 2.00
- MLS#:
- 240355
ADDITIONAL INFORMATION
2.29 +/- Acres Outside City Limits! SOLAR!! The average electric bill +/- $40 a month! Once you walk inside, you are going to feel right at home. Completely remodeled in 2022. No detail has been overlooked. New HVAC, new fireplace & new flue April 2022, new windows, new doors new wiring, plumbing, new sheetrock, new tub & walk in shower enclosure. New cabinets & upgraded soft close feature. New Quartz countertops & new appliances, new luxury vinyl tile floors. Home is full brick, giving you low exterior maintenance. New fencing installed around property in the fall of 2022 & new well pump installed Oct 2023. Property has (2) 200 Amp service & (2) wells on property. Solar panels installed in later part of 2022. Panels will be paid off at closing.
$459,947
25399 Bradford Lane Joplin, MO 64801
- Type:
- Single Family
- Sq.Ft.:
- n/a
- Status:
- Active
- Beds:
- 5
- Year built:
- 2024
- Baths:
- 3.00
- MLS#:
- 236258
ADDITIONAL INFORMATION
With over 3,000 square feet of professionally designed, open living space, the 3000 Series provides the perfect setting for any family. Beautiful inside and out, this series features 5 bedrooms, 3 bathrooms, a formal dining area, over-sized kitchen, second living space, and much more. *Images are for representation purposes only. Price is subject to change without notice.*
$400,000
2099 Jaguar Road Joplin, MO 64804
- Type:
- Single Family
- Sq.Ft.:
- 1,412
- Status:
- Active
- Beds:
- 2
- Lot size:
- 37.91 Acres
- Year built:
- 1880
- Baths:
- 2.00
- MLS#:
- 226111
ADDITIONAL INFORMATION
Have you been looking for acreage with a shop and barn? Look no further! +/- 37 acres of excellent land with multiple outbuildings including 2 large shops and several additional livestock/storage buildings. Additionally, the home on the property is 2 bedroom/2 bath. Call today for your own private showing!
$285,000
2620 W 24th Street Joplin, MO 64804
- Type:
- Single Family
- Sq.Ft.:
- 2,019
- Status:
- Active
- Beds:
- 3
- Lot size:
- 0.26 Acres
- Year built:
- 1992
- Baths:
- 2.00
- MLS#:
- 226051
ADDITIONAL INFORMATION
Newly remodeled home in the perfect SE Joplin location. New roof, appliances, flooring, paint, most countertops, lighting. It is gorgeous. Open Plan but not too open, large Family room full of sunny windows. New granite tops in both bathroom. Nicely wooded lot is something you just can't find in a new one. Pretty, pretty!
$266,566
5081 Evergreen Road Joplin, MO 64801
- Type:
- Single Family
- Sq.Ft.:
- 1,765
- Status:
- Active
- Beds:
- 3
- Lot size:
- 0.21 Acres
- Year built:
- 2023
- Baths:
- 2.00
- MLS#:
- 226027
- Subdivision:
- Briarwood
ADDITIONAL INFORMATION
*Builder is offering limited-time deals, see attached flyer.* Briarwood new construction! A brick and stone exterior creates a timeless look for this fantastic 3 bed, 2 bath home! An inviting entryway opens into the kitchen, which comes equipped with recessed lighting, eat-in bar, and stainless appliances. Granite counters, custom cabinets, and glazed porcelain tile flooring throughout. An open living area holds entrance to the large Primary Bedroom, and easy access to the covered patio and backyard. With over 1,750 square feet of living space, walk-in closets, pocket office, and an attached 2-car garage, this home is a must see!
$1,150,000
5973 Falcon Ridge Lane Joplin, MO 64804
- Type:
- Single Family
- Sq.Ft.:
- 5,072
- Status:
- Active
- Beds:
- 6
- Lot size:
- 13.01 Acres
- Year built:
- 2014
- Baths:
- 6.00
- MLS#:
- 225980
ADDITIONAL INFORMATION
Amazing new luxury estate in South Joplin with the peaceful and private setting you've been holding out for! Great location only 10 minutes to shopping and both hospitals. This custom home on 13 acres was built with both durability and efficiency in mind; 13 inch concrete walls (Omnicrete construction), making it extremely solid and energy efficient. The homes interior is comfortable and inviting with beautiful great room open to spacious gourmet kitchen, perfect for entertaining and the heart the home. Versatile floor plan that could accommodate many different families with main floor master and second bed on main level. Beautiful hardwoods, tall ceilings, plenty of windows and natural light, and unique custom finishes give this home an edge above the competition. ..
- Type:
- Single Family
- Sq.Ft.:
- 1,320
- Status:
- Active
- Beds:
- 3
- Lot size:
- 0.27 Acres
- Year built:
- 2007
- Baths:
- 2.00
- MLS#:
- 225958
ADDITIONAL INFORMATION
Well maintained home. 3 bedrooms 2 baths. This home has a lot of character from the vaulted ceiling to the Heritage roof. Tray ceiling in living & dining room. Arched entry to dining room. Oak cabinets. It won't last long.
- Type:
- Single Family
- Sq.Ft.:
- 1,333
- Status:
- Active
- Beds:
- 3
- Lot size:
- 0.14 Acres
- Year built:
- 1930
- Baths:
- 1.00
- MLS#:
- 225772
ADDITIONAL INFORMATION
Great property in the heart of Joplin. This cute home is close to the medical school. Whether you are looking for your own home or an investment, give us a call!
$159,900
2614 E 5th Street Joplin, MO 64801
- Type:
- Single Family
- Sq.Ft.:
- 1,248
- Status:
- Active
- Beds:
- 3
- Lot size:
- 0.23 Acres
- Year built:
- 2007
- Baths:
- 2.00
- MLS#:
- 225678
ADDITIONAL INFORMATION
Adorable and move-in ready 3 bedroom, 2 bath home with several updates! Beautiful white kitchen cabinetry, stainless appliances, wood flooring, and an open floor plan. Privacy fenced back yard and a private deck to entertain your guests. Attached garage for your vehicles or storage. You'll love coming home every day. Call today for a private tour!
$274,816
5081 Evergreen Road Joplin, MO 64801
- Type:
- Single Family
- Sq.Ft.:
- 1,781
- Status:
- Active
- Beds:
- 3
- Lot size:
- 0.21 Acres
- Year built:
- 2022
- Baths:
- 4.00
- MLS#:
- 225631
ADDITIONAL INFORMATION
*Builder is offering limited-time deals, see attached flyer.* Briarwood new construction! An all brick exterior creates a timeless look for this fantastic 3 bed, 2 bath home! An inviting entryway opens into the kitchen, which comes equipped with recessed lighting, eat-in bar, and stainless steel appliances. Granite counters, custom cabinets, and glazed porcelain tile flooring throughout. An open living area, with a fireplace nestled in the corner, holds entrance to the Master Bedroom, and direct access to the covered patio and backyard. With over 1,750 square feet of living space, a utility room, and an attached 2-car garage, this home is a must see!
$499,000
606 Saginaw Road Joplin, MO 64804
- Type:
- Single Family
- Sq.Ft.:
- 4,400
- Status:
- Active
- Beds:
- 5
- Lot size:
- 19.7 Acres
- Year built:
- 1915
- Baths:
- 3.00
- MLS#:
- 225610
ADDITIONAL INFORMATION
This large historic 4 bedroom/3 bathroom home (4,400 sqft of above-ground living with three stories and a full basement which adds approximately 1,000 sqft.) was built in 1915 on over 20 acres. It is known as ''The House on the Hill'' and is an excellent horse property. The site was chosen for its amazing views of the valley below. Look above the West porch and you'll see the cornerstone with ''1915'' inscribed. It is a fortress built with old-world craftsmanship boasting thick limestone walls and beautiful wood floors. The house is 100% surrounded by wooded forest with more than 100 large, mature Oak trees - affording maximum privacy. Amenities include a large pool, tennis cabana/pool house with a bathroom plumbed, and a lighted tennis court. Located among Rolling hills just south of Jopl
$200,000
1007 Glendale Road Joplin, MO 64804
- Type:
- Single Family
- Sq.Ft.:
- 1,951
- Status:
- Active
- Beds:
- 3
- Lot size:
- 0.64 Acres
- Year built:
- 1940
- Baths:
- 2.00
- MLS#:
- 225601
ADDITIONAL INFORMATION
Fantastic South Joplin home! Step into nearly 2000 sqft of living space and fall in love with bright, open living areas and large rooms throughout. Nestled in a quiet neighborhood, and on over half an acre, this 3 bed, 2 bath home is perfect for any buyer. Don't miss a chance to see all this home has to offer and schedule a private tour today!
$149,900
707 S Pearl Avenue Joplin, MO 64801
- Type:
- Single Family
- Sq.Ft.:
- 2,770
- Status:
- Active
- Beds:
- 4
- Lot size:
- 0.09 Acres
- Year built:
- 1923
- Baths:
- 2.00
- MLS#:
- 225517
ADDITIONAL INFORMATION
This Victorian in the heart of town is bursting with character and possibilities! She is just off to the side of the new Cornell complex and art museum, blocks from downtown fun and food. Live like you're always on vacation! Or Airbnb this fantastic home and share the experience! Zoned for use as commercial or residential, with on street and off street public parking. Oh! The house? It's awesome! There 5 Big rooms, full featured kitchen, two bathrooms, and an amazing courtyard. Sure, you'll probably need to plant some plants and trim the bushes, but this house has been We'll maintained, and no expense was spared in the remodeling.
$235,000
7470 Elm Drive Joplin, MO 64804
- Type:
- Single Family
- Sq.Ft.:
- 2,510
- Status:
- Active
- Beds:
- 4
- Lot size:
- 4.88 Acres
- Year built:
- 1970
- Baths:
- 2.00
- MLS#:
- 225503
ADDITIONAL INFORMATION
4 bed/2 bath ranch home on almost 5 acres! Featuring a wrap around front porch, circle drive, large back deck, outbuilding, and wooded/cleared acreage with mature trees! Inside, you will find an open floor plan with the living room, dining room, and kitchen. Kitchen has ample cabinet space, an island with bar for seating, and exterior access to the deck. 4 good-sized bedrooms share the 2 full bathrooms. Located between Joplin, Neosho, and Seneca! Call to schedule a showing today!
$289,500
1835 Marigold Drive Joplin, MO 64801
- Type:
- Single Family
- Sq.Ft.:
- 2,938
- Status:
- Active
- Beds:
- 4
- Lot size:
- 0.3 Acres
- Year built:
- 1997
- Baths:
- 4.00
- MLS#:
- 225472
- Subdivision:
- Hickory Hills
ADDITIONAL INFORMATION
Are you looking for a picture perfect home with plenty of room to entertain for the holidays? Dreaming of escaping to your own space at the end of the day with a large, wooded yard where you can unwind around the fire-pit, grill on the deck or run in the yard? You must see this home that offers the peace of a country setting and all the benefits of a quiet neighborhood close to town. Updated throughout, this home is sure to impress! You will love the owner's suite with a custom tile shower! Gather for a movie or games in the basement family room or host a feast on the main floor in the formal dining room. Complete with a storm room, updated roof and HVAC, and in 100% RD loan area, this home is a great find.
$275,000
619 W 2nd St Joplin, MO 64801
- Type:
- Single Family
- Sq.Ft.:
- 5,310
- Status:
- Active
- Beds:
- 5
- Lot size:
- 0.21 Acres
- Year built:
- 1912
- Baths:
- 5.00
- MLS#:
- 225397
- Subdivision:
- Murpheysburg
ADDITIONAL INFORMATION
Beautiful home situated on a corner lot in the historic Murphysburg district in Downtown Joplin! Named the Alonzo L. James House in 1899, this Victorian home is packed full of old style charm and character- original hardwood floors, incredible stained glass windows, wooden scrollwork, pocket doors, built-in shelving and window seat, and much more. Plenty of room to roam as this home boasts 5-6 bedrooms, 4.5 baths, and over 5,300 sq feet. The oversized 2 car garage offers plenty of parking and storage space. White picket fence surrounding the front yard. 1 year American Home Shield home warranty being offered! Selling as-is.
$149,990
4467 Aardvark Drive Joplin, MO 64804
- Type:
- Other
- Sq.Ft.:
- 2,387
- Status:
- Active
- Beds:
- 3
- Year built:
- 2002
- Baths:
- 3.00
- MLS#:
- 224903
ADDITIONAL INFORMATION
2002 double wide with 2 car attached garage on 0.65 of an acre! Very Spacious recently updated. Located on the outskirts of town with large attached garage. Overall good condition and ready for new family!
- Type:
- Single Family
- Sq.Ft.:
- 2,400
- Status:
- Active
- Beds:
- 4
- Lot size:
- 0.35 Acres
- Year built:
- 1992
- Baths:
- 3.00
- MLS#:
- 224601
ADDITIONAL INFORMATION
Come take a look at this centrally located, 4 bedroom home in an established neighborhood. This home boasts large rooms, large fenced yard with spacious deck.
- Type:
- Single Family
- Sq.Ft.:
- 800
- Status:
- Active
- Beds:
- 2
- Lot size:
- 0.11 Acres
- Baths:
- 1.00
- MLS#:
- 224576
ADDITIONAL INFORMATION
ATTENTION investors and CASH buyers! Great little 2 bedroom 1 bath property for sale. Does need a little tlc but completely livable. Has detached garage/shop. Would make a cute rental. Looking for quick sale!
$112,900
2205 S Adele Avenue Joplin, MO 64804
- Type:
- Single Family
- Sq.Ft.:
- 990
- Status:
- Active
- Beds:
- 2
- Lot size:
- 0.2 Acres
- Baths:
- 1.00
- MLS#:
- 224550
ADDITIONAL INFORMATION
Remodeled interior & exterior. New kitchen cabinets.
$110,000
105 N Pearl Avenue Joplin, MO 64801
- Type:
- Single Family
- Sq.Ft.:
- 3,260
- Status:
- Active
- Beds:
- 3
- Lot size:
- 0.24 Acres
- Year built:
- 1991
- Baths:
- 1.00
- MLS#:
- 224450
- Subdivision:
- Murpheysburg
ADDITIONAL INFORMATION
This 3000+ square foot former daycare now serves as a great home. Zoned commercial and residential, this is a great investment opportunity!
- Type:
- Single Family
- Sq.Ft.:
- 3,429
- Status:
- Active
- Beds:
- 4
- Lot size:
- 0.49 Acres
- Year built:
- 1957
- Baths:
- 4.00
- MLS#:
- 224423
ADDITIONAL INFORMATION
The charm of this house is calling your name! From the cobblestone driveway to the sprawling rooms, cedar lined closets, and vaulted ceilings, this home is sure to please! There is so much room in this 3,429 sq ft house! Upon entering the front living room, you'll be greeted by a vaulted ceiling complete with exposed beams, a fireplace, waterproof vinyl flooring, and an open entry to either the kitchen or family room. The kitchen has been upgraded featuring new cabinets, granite, flooring and backsplash! The family room features a great large space complete with another fireplace. The Bathrooms have also gotten a makeover with granite, tile showers, vanities, and all the good fixins. You're not going to want this one to slip through your fingers, so don't delay and give us a call!
- Type:
- Single Family
- Sq.Ft.:
- 940
- Status:
- Active
- Beds:
- 2
- Lot size:
- 0.15 Acres
- Year built:
- 1940
- Baths:
- 1.00
- MLS#:
- 224356
ADDITIONAL INFORMATION
Why pay rent when you can own your own home? This updated, move in ready home situated in the heart of Joplin. NEW ROOF in the last 30 days. Original Hardwood floors, fully fenced back yard, alley way access, come see all the character and charm this home has to offer.
$79,900
5695 Highway 86 Joplin, MO 64804
- Type:
- Single Family
- Sq.Ft.:
- 1,081
- Status:
- Active
- Beds:
- 2
- Lot size:
- 0.56 Acres
- Year built:
- 1923
- Baths:
- 1.00
- MLS#:
- 224060
ADDITIONAL INFORMATION
Take a look at this great 2 bedroom, 1 bathroom house on a HUGE corner lot! The house is being sold as-is, where is. With some updates, this cute home could really come alive! 2 living areas, fireplace, multiple outbuildings, in-ground storm shelter, 2 septic tanks. Rural water and well onsite. Call me today!
  |
| Listings courtesy of Heartland MLS as distributed by MLS GRID. Based on information submitted to the MLS GRID as of {{last updated}}. All data is obtained from various sources and may not have been verified by broker or MLS GRID. Supplied Open House Information is subject to change without notice. All information should be independently reviewed and verified for accuracy. Properties may or may not be listed by the office/agent presenting the information. Properties displayed may be listed or sold by various participants in the MLS. The information displayed on this page is confidential, proprietary, and copyrighted information of Heartland Multiple Listing Service, Inc. (Heartland MLS). Copyright 2025, Heartland Multiple Listing Service, Inc. Heartland MLS and this broker do not make any warranty or representation concerning the timeliness or accuracy of the information displayed herein. In consideration for the receipt of the information on this page, the recipient agrees to use the information solely for the private non-commercial purpose of identifying a property in which the recipient has a good faith interest in acquiring. The properties displayed on this website may not be all of the properties in the Heartland MLS database compilation, or all of the properties listed with other brokers participating in the Heartland MLS IDX program. Detailed information about the properties displayed on this website includes the name of the listing company. Heartland MLS Terms of Use. Heartland MLS GRID DMCA Notice. |

Joplin Real Estate
The median home value in Joplin, MO is $166,600. This is lower than the county median home value of $195,700. The national median home value is $338,100. The average price of homes sold in Joplin, MO is $166,600. Approximately 51.01% of Joplin homes are owned, compared to 37.39% rented, while 11.61% are vacant. Joplin real estate listings include condos, townhomes, and single family homes for sale. Commercial properties are also available. If you see a property you’re interested in, contact a Joplin real estate agent to arrange a tour today!
Joplin, Missouri has a population of 51,539. Joplin is less family-centric than the surrounding county with 29.67% of the households containing married families with children. The county average for households married with children is 30.41%.
The median household income in Joplin, Missouri is $46,849. The median household income for the surrounding county is $51,876 compared to the national median of $69,021. The median age of people living in Joplin is 37 years.
Joplin Weather
The average high temperature in July is 89.8 degrees, with an average low temperature in January of 23.3 degrees. The average rainfall is approximately 46.5 inches per year, with 9.6 inches of snow per year.



