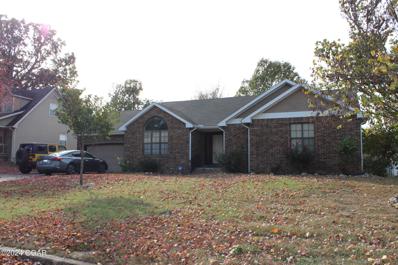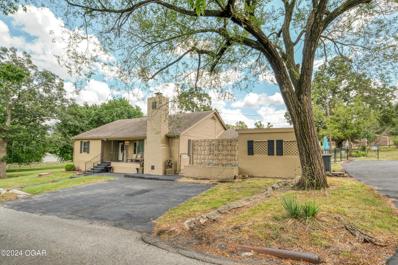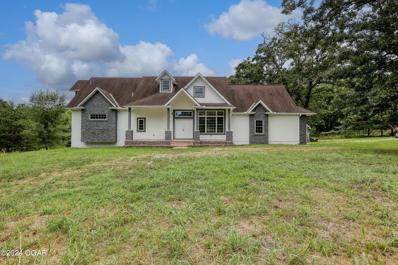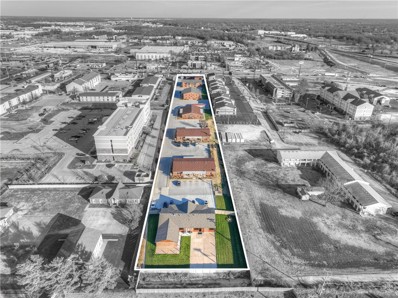Joplin MO Homes for Sale
$329,999
122 Valley View Joplin, MO 64804
- Type:
- Single Family
- Sq.Ft.:
- 2,257
- Status:
- Active
- Beds:
- 3
- Lot size:
- 0.47 Acres
- Year built:
- 1978
- Baths:
- 3.00
- MLS#:
- 60277336
- Subdivision:
- N/a
ADDITIONAL INFORMATION
Welcome to Your Dream Home! Step into this beautifully updated gem located just outside of town in a charming, established neighborhood. Every inch of this home has been thoughtfully renovated with high-quality finishes, ensuring a fresh and modern living experience. The moment you walk in, you'll notice the brand-new flooring and the fresh, modern paint palette that complements every room. The kitchen is a chef's paradise, featuring all-new cabinets, stunning granite countertops, and custom tile work that adds a touch of elegance to every meal. The finished basement is a true bonus, offering a versatile second living area. Whether you envision a game room, playroom, movie room, or just another cozy space to unwind, the possibilities are endless.Conveniently located near major highways, this home makes commuting a breeze, while still offering the tranquility of being just outside of town. Enjoy easy access to shopping, dining, and all the amenities you could need, while still relishing the peace and quiet of a well-established neighborhood. This home is move-in ready and waiting for you to create lasting memories. Don't miss out on this perfect blend of modern updates and convenient living!
- Type:
- Single Family
- Sq.Ft.:
- 1,175
- Status:
- Active
- Beds:
- 3
- Lot size:
- 0.2 Acres
- Year built:
- 1955
- Baths:
- 2.00
- MLS#:
- 60277264
- Subdivision:
- N/a
ADDITIONAL INFORMATION
Step into this ideal home, featuring 3 bedrooms and 1.5 baths, perfect for first-time buyers or those looking to downsize. This bright and airy home comes with a newer roof and a convenient one-car garage, providing both comfort and practicality. The bright and airy interior invites you to personalize the space and make it your own. Enjoy the spacious fenced yard, which offers endless possibilities for gardening, entertaining, or simply enjoying the outdoors. Located on a quiet street, you'll appreciate the peaceful surroundings while still being close to essential amenities. Don't let this opportunity slip away--schedule a viewing today!
$339,900
6803 P Highway Joplin, MO 64804
- Type:
- Other
- Sq.Ft.:
- 2,333
- Status:
- Active
- Beds:
- 4
- Lot size:
- 5.79 Acres
- Year built:
- 2007
- Baths:
- 2.00
- MLS#:
- 60277118
- Subdivision:
- N/a
ADDITIONAL INFORMATION
Beautifully maintained home just outside of town on almost 6 acres, two workshops, storm shelter, fruit trees and more. This home is ready for you to make it your own.
$268,500
3612 Norman Drive Joplin, MO 64804
- Type:
- Single Family
- Sq.Ft.:
- n/a
- Status:
- Active
- Beds:
- 3
- Year built:
- 1989
- Baths:
- 2.00
- MLS#:
- 244388
ADDITIONAL INFORMATION
Kitchen has breakfast nook with bay window. Large master has cathedral ceilings, door to back deck, over sized. Jetted tub, shower and dual vanities. Walk-in closets in all bedrooms.
$899,000
5 Emerald Way Joplin, MO 64804
- Type:
- Single Family
- Sq.Ft.:
- n/a
- Status:
- Active
- Beds:
- 5
- Lot size:
- 3 Acres
- Year built:
- 1988
- Baths:
- 4.00
- MLS#:
- 244318
ADDITIONAL INFORMATION
An estate of incomparable grandeur and legacy, this one of a kind Tudor is situated on a boasting 3 acres of immaculate grounds. This home consists of over 5,000 sq. ft. of luxury living. Several recent updates throughout the home and property include redone woodwork, a chef's kitchen that exudes opulence with professional grade appliances, island, newly updated granite, backsplash, and large walk-in pantry. Other highlights on the main level include a cozy living room, a luxury dining room, hearth room, an additional bedroom/bathroom, and sunroom. Upstairs, the lavish primary suite includes a sitting area, wood floors, walk-in closet, and spa-like bathroom with walk-in shower, jacuzzi tub, and double sinks. Two additional bedrooms, laundry room, bathroom, and bonus room are also on the second level. Not to be overlooked, the basement level offers a second kitchen, an additional living area, gas fireplace, full bathroom, bedroom, and work-out room. Outdoor entertainment at its finest, the sizable backyard includes an expansive patio area with heated in-ground gunite pool, designated hot-tub area, beautiful landscaping and an additional 2 car detached garage. Beautiful by day or evening, sunset or morning light, this special property is the pinnacle for luxury living.
$233,900
1379 Shady Lane Joplin, MO 64804
- Type:
- Single Family
- Sq.Ft.:
- 1,680
- Status:
- Active
- Beds:
- 3
- Lot size:
- 0.41 Acres
- Year built:
- 2014
- Baths:
- 2.00
- MLS#:
- 60275742
- Subdivision:
- Hampton Hills
ADDITIONAL INFORMATION
3BD 2BA Home on large corner lot, Property includes a huge 30x48 shop that includes lift, sand grinding, parts cleaner, and much more. Lots of paved drive and parking area. Property includes a storm shelter and storage building, chain link fencing around the house. Solar panel note will need to be assumed upon closing. There is an RV carport on the side of home and generator as well. Home has a covered front porch and ramp. Metal ramp does not convey. The refrigerator in the kitchen does not convey, but the refrigerator in garage does convey. Home has a large open floor plan and includes the entertainment center & tv in living rm. The wood stove conveys. Master bathroom has a garden tub and walk in closet. Kitchen has beautiful cabinets & eat at bar. Sunroom attached to back of home stays. Garage has window air unit and wood stove.
- Type:
- Single Family
- Sq.Ft.:
- n/a
- Status:
- Active
- Beds:
- 3
- Lot size:
- 2 Acres
- Year built:
- 1993
- Baths:
- 4.00
- MLS#:
- 244068
- Subdivision:
- Rivercrest
ADDITIONAL INFORMATION
Incredible midcentury style home uniquely designed and supervised by the internationally acclaimed A. I. A. Gold Medal winning architect E Fay Jones! An apprentice of Frank Lloyd Wright and designer of the majestic Thorncrown Chapel in Eureka Springs, Jones was Inspired by nature, the Ozarks, and principals of organic and simple design which are demonstrated throughout this captivating home full of natural light, where outside flows seamlessly to the inside. Multiple skylights, geometric designs repeated in fixtures, windows, doors, and even the mailbox, 4 large stone fireplaces, a structural steel skeleton, and extra large reinforced concrete footings all demonstrate the many extra details this home features - See photos for Detailed List of Amenities!
- Type:
- Single Family
- Sq.Ft.:
- n/a
- Status:
- Active
- Beds:
- 2
- Year built:
- 2024
- Baths:
- 2.00
- MLS#:
- 243939
ADDITIONAL INFORMATION
The 1050 Cottage floor plan is a 2 bed, 2 bath home that offers a beautiful wide-open kitchen and living space. Gather around the spacious kitchen in your new home with friends and family. Enjoy the privacy of a secluded master suite and a sizable walk-in closet.LVP flooring throughout upgrades your home with durability and style.This plan is the definition of affordable luxury, with a modern design that suits a busy and active lifestyle. *Images are for representation purposes only. Price is subject to change without notice.*
- Type:
- Single Family
- Sq.Ft.:
- n/a
- Status:
- Active
- Beds:
- 2
- Year built:
- 2024
- Baths:
- 2.00
- MLS#:
- 243937
ADDITIONAL INFORMATION
The 1050 Cottage floor plan is a 2 bed, 2 bath home that offers a beautiful wide-open kitchen and living space. Gather around the spacious kitchen in your new home with friends and family. Enjoy the privacy of a secluded master suite and a sizable walk-in closet.LVP flooring throughout upgrades your home with durability and style.This plan is the definition of affordable luxury, with a modern design that suits a busy and active lifestyle. *Images are for representation purposes only. Price is subject to change without notice.*
- Type:
- Single Family
- Sq.Ft.:
- n/a
- Status:
- Active
- Beds:
- 2
- Year built:
- 2024
- Baths:
- 2.00
- MLS#:
- 243936
ADDITIONAL INFORMATION
The 1050 Cottage floor plan is a 2 bed, 2 bath home that offers a beautiful wide-open kitchen and living space. Gather around the spacious kitchen in your new home with friends and family. Enjoy the privacy of a secluded master suite and a sizable walk-in closet.LVP flooring throughout upgrades your home with durability and style.This plan is the definition of affordable luxury, with a modern design that suits a busy and active lifestyle. *Images are for representation purposes only. Price is subject to change without notice.*
- Type:
- Single Family
- Sq.Ft.:
- n/a
- Status:
- Active
- Beds:
- 4
- Year built:
- 1994
- Baths:
- 3.00
- MLS#:
- 243875
ADDITIONAL INFORMATION
This home is a must see! Totally renovated top to bottom with all ceilings and walls retextured, beautiful new flooring throughout, modern paint choices, black fixtures and granite throughout, all new stainless appliances, and a fabulous walkout basement with large bedroom and closet, living area and full bath. Could be a second suite. Safe room! Go look today!!!
$269,450
3122 Nellie Mae Joplin, MO 64804
Open House:
Sunday, 12/22 2:00-4:00PM
- Type:
- Single Family
- Sq.Ft.:
- n/a
- Status:
- Active
- Beds:
- 3
- Year built:
- 2024
- Baths:
- 2.00
- MLS#:
- 243703
- Subdivision:
- Eagles Edge
ADDITIONAL INFORMATION
Gorgeous Ledford Construction home in Eagles Edge! The great open floor design offers plenty of living space and bursting with curb appeal! Spacious rooms throughout provide a true experience of comfort. With 3 beds, 2 baths, granite counters, custom cabinets, large attached 2-car garage and expansive backyard, this home is the picture of perfection! Don't miss a chance to see all this home has to offer and schedule a private tour today!
- Type:
- Single Family
- Sq.Ft.:
- 2,940
- Status:
- Active
- Beds:
- 3
- Lot size:
- 0.27 Acres
- Year built:
- 2013
- Baths:
- 3.00
- MLS#:
- 60273083
- Subdivision:
- N/a
ADDITIONAL INFORMATION
Discover urban convenience and spacious luxury in this stunning 2-story home, perfectly situated in-town near all of Joplin's amenities. Built in 2013, this contemporary gem features nearly 3,000 sqft of living space with a full basement, leaving room to grow. The stone and brick exterior exudes modern charm and durability, complemented by pristine hardwood flooring throughout and a beautiful entry foyer. With 3 bedrooms, 3 full baths, and a 2-car attached garage, convenience meets comfort effortlessly. Don't miss your chance to own this masterpiece offering the perfect blend of modern living and easy access to everything Joplin has to offer.
$334,900
Pershing Road Joplin, MO 64804
- Type:
- Single Family
- Sq.Ft.:
- n/a
- Status:
- Active
- Beds:
- 4
- Lot size:
- 1 Acres
- Year built:
- 1940
- Baths:
- 2.00
- MLS#:
- 243443
ADDITIONAL INFORMATION
Charming Mid-Century Modern Oasis with Rental Opportunity! Welcome to your unique, dream property in Joplin, Missouri! This inviting, mid-century modern stucco home, lovingly maintained, offers 3beds/1 bath, and a perfect blend of vintage charm & comfortable living. Enjoy coffee on the front porch, a dip in the pool, or relax in the shade trees with friends. For hobbyists, a flagstone patio leads to a 12x14 workshop. The second home is a sharp, 1 bed/1 bath retreat with an efficient kitchen & a spacious wrap-around deck—ideal for rental income or hosting family members. Both homes offer fenced yards, mature trees, & perennial landscaping, ensuring beauty year-round. Situated on 1.5 acres, this property has endless possibilities with room to add additional homes to this pretty setting.
$489,900
6540 Gateway Drive Joplin, MO 64804
- Type:
- Single Family
- Sq.Ft.:
- n/a
- Status:
- Active
- Beds:
- 3
- Lot size:
- 8 Acres
- Year built:
- 2008
- Baths:
- 4.00
- MLS#:
- 243348
ADDITIONAL INFORMATION
Beautifully remodeled home offer 3 bedrooms 3 full baths and two half baths. Remodeling includes new interior and exterior paint, flooring, cabinets, showers, tubs, heating and air units (multiple) Upgrades include new stair banisters, granite counter tops, multiple tankless water heaters, and top of the line appliances. Love to entertain? Enjoy the three living spaces, formal dinning, the walkout basement leads to a covered patio with outdoor fireplace, or take advantage of the refurbished deck! Updated well, inspected septic and underground propane tank. The best part? This all sets on almost 9 acres! Call to see today!
- Type:
- Manufactured Home
- Sq.Ft.:
- n/a
- Status:
- Active
- Beds:
- 4
- Lot size:
- 7 Acres
- Year built:
- 1980
- Baths:
- 3.00
- MLS#:
- 243315
ADDITIONAL INFORMATION
This is a rare opportunity to own your own paradise! This home features 4 bedrooms, 3 bathrooms on 7 acres just outside of Joplin! The home sits off Douglas Fir on a hilltop in the middle of 7 wooded acres giving you complete and absolute privacy! It features 2,917 sq ft on two levels; 1526 sq ft upstairs with 3 bedrooms, 2 bathrooms, laundry room, kitchen, dining room, and a very large living room, while the full walkout basement has 1391 sq ft featuring a pool table, storm shelter, bathroom, bedroom and large living room. This is the type of home that you buy to enjoy a peaceful life in nature but not sacrifice being too far out of town as It's only 8 minutes to mercy hospital in Joplin. Schedule a time to see it today!
- Type:
- Single Family
- Sq.Ft.:
- n/a
- Status:
- Active
- Beds:
- 3
- Year built:
- 2024
- Baths:
- 2.00
- MLS#:
- 243090
ADDITIONAL INFORMATION
Beautiful new construction home in Joplin! Offering over 1300 square feet of living space, this spectacular home holds 3 bedrooms, 2 bathrooms, and an open floor plan. The comfortable living area expands seamlessly into the kitchen which is perfect for any entertainer! Granite counters and custom cabinets throughout. The walk-in closets, stainless steel appliances, front porch, and attached 2-car garage round out this property perfectly! Don't miss a chance to see all this home has to offer! **Images are for representational purposes only**
- Type:
- Single Family
- Sq.Ft.:
- n/a
- Status:
- Active
- Beds:
- 3
- Year built:
- 2024
- Baths:
- 2.00
- MLS#:
- 243089
ADDITIONAL INFORMATION
Beautiful new construction home in Joplin! Offering over 1300 square feet of living space, this spectacular home holds 3 bedrooms, 2 bathrooms, and an open floor plan. The comfortable living area expands seamlessly into the kitchen which is perfect for any entertainer! Granite counters and custom cabinets throughout. The walk-in closets, stainless steel appliances, front porch, and attached 2-car garage round out this property perfectly! Don't miss a chance to see all this home has to offer! **Images are for representational purposes only**
$650,000
5 Teal Drive Joplin, MO 64804
- Type:
- Single Family
- Sq.Ft.:
- 6,438
- Status:
- Active
- Beds:
- 3
- Lot size:
- 1.24 Acres
- Year built:
- 1987
- Baths:
- 6.00
- MLS#:
- 60271793
- Subdivision:
- N/a
ADDITIONAL INFORMATION
Stunning Tudor home featuring 3 bedrooms, 4 bathrooms, 2 half baths! Also, 2 bonus rooms can be used as bedrooms, offices, or hobby rooms! Home boasts 2 bar rooms, 3 living areas, and a rec room.... this house has it all! Two beautiful wood burning fireplaces make this home cozy in the winters and a pool for the hot summers. And let's not forget the 3-car garage to fit all the toys you may have! Large back deck to entertain guests!
- Type:
- Single Family
- Sq.Ft.:
- n/a
- Status:
- Active
- Beds:
- 1
- Year built:
- 1947
- Baths:
- 1.00
- MLS#:
- 242482
ADDITIONAL INFORMATION
Welcome to this charming 1 bedroom, 1 bath home with almost an acre of land! Built in 1947, this upstairs home offers character and convenience listed below appraisal price. The main living area features beautiful hardwood floors. Downstairs you'll find a laundry room and versatile bonus space that could be used as an office, hobby room, or whatever fits your needs. Outside, there's a screened gazebo - perfect for enjoying Missouri evenings. The large fenced backyard provides plenty of space and privacy. Car enthusiasts will appreciate the 1 car attached garage as well as the 2 car detached garage/barn offering abundant storage. With a secluded feel, this home is conveniently located just west of Main Street and 41st Street in south Joplin.
$334,900
2800 Briaroaks Lane Joplin, MO 64804
- Type:
- Single Family
- Sq.Ft.:
- 1,815
- Status:
- Active
- Beds:
- 3
- Lot size:
- 0.45 Acres
- Year built:
- 2006
- Baths:
- 2.00
- MLS#:
- 60269204
- Subdivision:
- Greenwood
ADDITIONAL INFORMATION
Beautiful location just outside of southwest Joplin. Sitting atop a hill on a quiet cul-de-sac, with the convenience of town and the feel of seclusion. This home features 3 bedrooms, 2 baths, a spacious 2-car garage, and a walkout basement. The full basement is partially finished, with framing, electrical, plumbing, lighting, and some drywall completed. The basement has 10'' concrete walls for storm protection and temperature regulation. Surrounded by trees and wildlife makes the nice sized deck a peaceful space to relax or entertain. The large master has an en suite bathroom with jacuzzi tub and walk-in closet. New roof to be completed before closing. Convenient access to Joplin and I-44. Call today for a showing.
$849,000
3820 Arbor Road Joplin, MO 64804
- Type:
- Single Family
- Sq.Ft.:
- 6,777
- Status:
- Active
- Beds:
- 7
- Lot size:
- 0.51 Acres
- Year built:
- 2011
- Baths:
- 6.00
- MLS#:
- 60268905
- Subdivision:
- N/a
ADDITIONAL INFORMATION
Your Dream Home Awaits in Arbor Hills.Welcome to a home where comfort meets style in the desirable Arbor Hills neighborhood of Joplin, Missouri. This spacious 6,777 square foot residence, situated on a generous 1/2 acre lot, offers everything you need for modern, convenient living.Designed for Everyday LivingAs you drive up, the beautiful stained and stamped concrete circle driveway invites you in. Step inside to be greeted by a welcoming curved staircase and an open floor plan that feels instantly like home.Thoughtful Touches ThroughoutSpacious Living Areas: The soaring ceilings and expansive living spaces create a bright, airy atmosphere perfect for family gatherings and everyday living. The new luxury wide plank flooring throughout adds a warm and modern touch that suits any decor.Versatile Accommodations: With 7 bedrooms and 6 baths (4 full and 2 half), there's plenty of room for everyone. The main floor features a convenient bedroom, while the second floor includes 4 bedrooms, including the large primary suite with a luxurious bathroom and an ample closet.Finished Walk-Out Basement: The fully finished basement adds even more living space with 2 additional bedrooms, a second kitchen, and a cozy gas fireplace--ideal for guests or extended family.Modern Amenities for Easy LivingRecent Upgrades: Enjoy the benefits of 2 new HVAC units with air purifiers and humidifiers, a tankless water heater, and a dedicated water heater for the primary bathroom. These features make the home both energy-efficient and comfortable.Maintenance Made Simple: The energy-efficient 50-year Nordic roof, bronze-tinted windows, and an irrigation system ensure that maintaining this home is easy and hassle-free.
- Type:
- Single Family
- Sq.Ft.:
- n/a
- Status:
- Active
- Beds:
- 5
- Year built:
- 1960
- Baths:
- 2.50
- MLS#:
- 241557
ADDITIONAL INFORMATION
Recently updated 5 bedroom, 2 1/2 bathroom home with a large yard and a 2 car garage in very nice established neighborhood. Many updates in this 1796 sq ft home include: wiring, plumbing, bathrooms, kitchen, windows and hvac. Conveniently located just up off 32nd Street in Joplin which gives you easy access to the city and nearby schools. Call for your private showing today!
- Type:
- Single Family
- Sq.Ft.:
- n/a
- Status:
- Active
- Beds:
- 3
- Lot size:
- 2 Acres
- Year built:
- 1980
- Baths:
- 2.00
- MLS#:
- 240355
ADDITIONAL INFORMATION
2.29 +/- Acres Outside City Limits! SOLAR!! The average electric bill +/- $40 a month! Once you walk inside, you are going to feel right at home. Completely remodeled in 2022. No detail has been overlooked. New HVAC, new fireplace & new flue April 2022, new windows, new doors new wiring, plumbing, new sheetrock, new tub & walk in shower enclosure. New cabinets & upgraded soft close feature. New Quartz countertops & new appliances, new luxury vinyl tile floors. Home is full brick, giving you low exterior maintenance. New fencing installed around property in the fall of 2022 & new well pump installed Oct 2023. Property has (2) 200 Amp service & (2) wells on property. Solar panels installed in later part of 2022. Panels will be paid off at closing.
$3,500,000
3502 S Rangeline Road Joplin, MO 64804
- Type:
- Apartment
- Sq.Ft.:
- 28,597
- Status:
- Active
- Beds:
- n/a
- Lot size:
- 3.18 Acres
- Year built:
- 1978
- Baths:
- MLS#:
- 1263135
- Subdivision:
- n/a
ADDITIONAL INFORMATION
Are you looking to expand your multi-family profile and add 28 more doors in a high traffic area? If so this property is for you. This 3 acre property has 28 apartments all 2 bed, 1 bath units approximately each 1000sqft. There is also a building currently utilized as an office but could easily be used as a clubhouse for the apartments. This building is 3,631sqft and was redesigned and remodeled in 2022. All the apartments have been updated in the last year and are being sold completely furnished. Units have granite countertops, all appliances including washer/dryer and all furnishings.



Joplin Real Estate
The median home value in Joplin, MO is $166,600. This is lower than the county median home value of $195,700. The national median home value is $338,100. The average price of homes sold in Joplin, MO is $166,600. Approximately 51.01% of Joplin homes are owned, compared to 37.39% rented, while 11.61% are vacant. Joplin real estate listings include condos, townhomes, and single family homes for sale. Commercial properties are also available. If you see a property you’re interested in, contact a Joplin real estate agent to arrange a tour today!
Joplin, Missouri 64804 has a population of 51,539. Joplin 64804 is less family-centric than the surrounding county with 28.83% of the households containing married families with children. The county average for households married with children is 30.41%.
The median household income in Joplin, Missouri 64804 is $46,849. The median household income for the surrounding county is $51,876 compared to the national median of $69,021. The median age of people living in Joplin 64804 is 37 years.
Joplin Weather
The average high temperature in July is 89.8 degrees, with an average low temperature in January of 23.3 degrees. The average rainfall is approximately 46.5 inches per year, with 9.6 inches of snow per year.
























