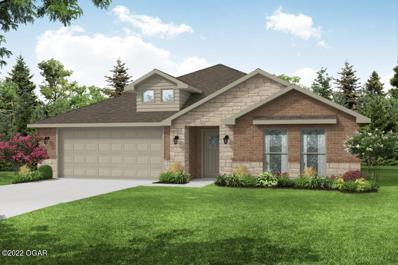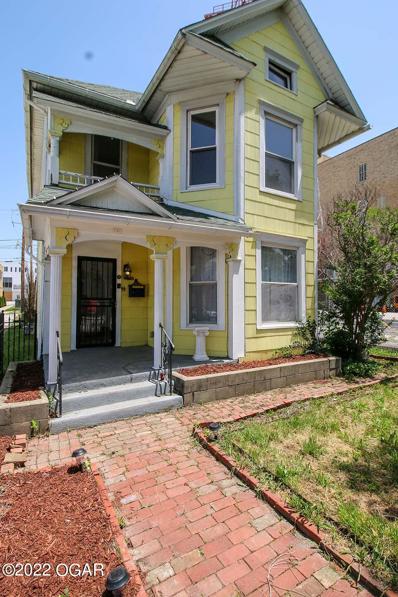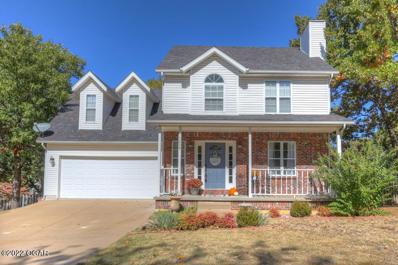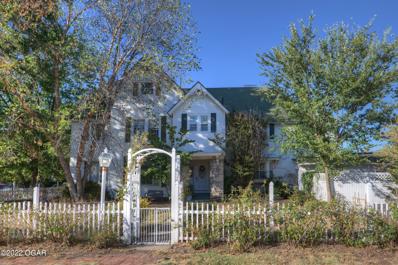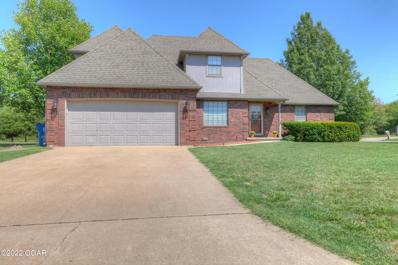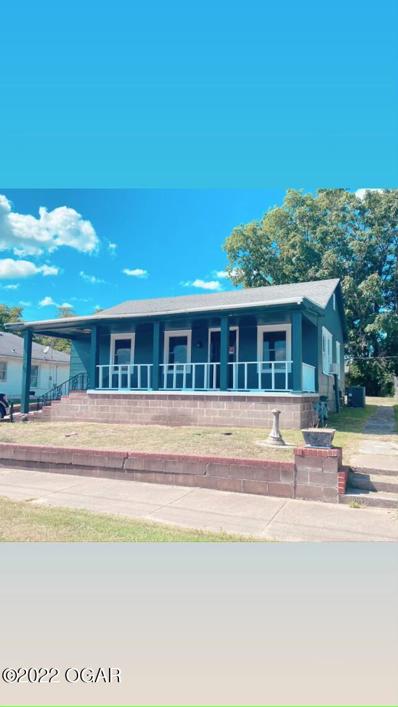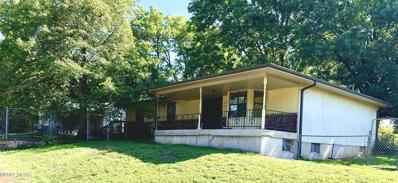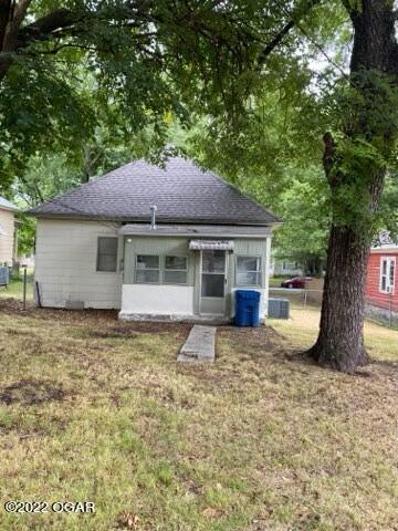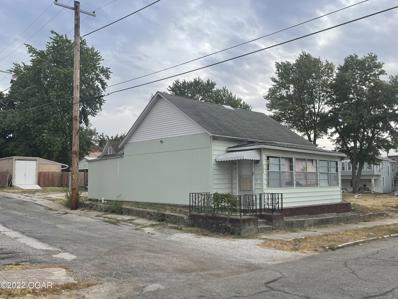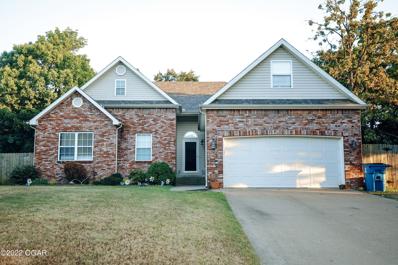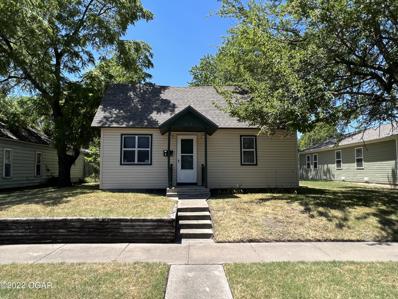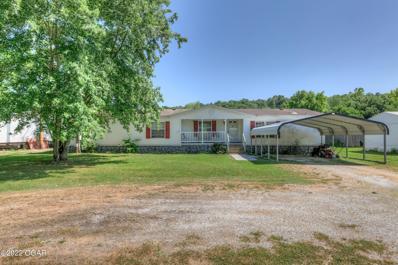Joplin MO Homes for Sale
$328,772
1607 E White Oak Joplin, MO 64801
- Type:
- Single Family
- Sq.Ft.:
- n/a
- Status:
- Active
- Beds:
- 4
- Year built:
- 2024
- Baths:
- 2.00
- MLS#:
- 243904
ADDITIONAL INFORMATION
This 1950 square foot home features a spacious and open floor plan. The main living area includes a large living room that flows seamlessly into a modern kitchen and dining area, creating the perfect space for entertaining guests. The home includes four bedrooms and two full bathrooms. With its thoughtful design and practical amenities, this home is perfect for those seeking a comfortable and functional living space. *Images are for representation purposes only. Price is subject to change without notice.*
- Type:
- Single Family
- Sq.Ft.:
- n/a
- Status:
- Active
- Beds:
- 3
- Lot size:
- 2 Acres
- Year built:
- 2024
- Baths:
- 2.00
- MLS#:
- 243892
ADDITIONAL INFORMATION
This 3-bedroom, 2-bathroom 2050 square feet home includes a corner pantry, room for bar seating, and a large, covered back patio, your family will feel right at home. This floor plan has double vanities in the primary bathroom. Also, it offers direct access from the utility room to the primary closet and 10-foot ceilings in the entry, kitchen, living area, and master bedroom. *Images are for representation purposes only. Price is subject to change without notice.*
- Type:
- Single Family
- Sq.Ft.:
- n/a
- Status:
- Active
- Beds:
- 5
- Year built:
- 2024
- Baths:
- 3.50
- MLS#:
- 241720
ADDITIONAL INFORMATION
The 2550 Two-Story floorplan is a 4-5 bed, 2.5-3.5 bath 2550 square feet home that presents a welcoming family space on the first floor, complete with a kitchen pantry and flex space perfect for a home gym or office space. The primary bathroom boasts double vanities for added convenience. This residence is designed to accommodate various entertainment needs and is ideal for hosting sizable gatherings. Explore our array of enticing structural options, including a loft or the possibility of a 5th bedroom,to personalize your home to perfection! *Images are for representation purposes only. Price is subject to change without notice.*
$374,900
3517 Hackberry Lane Joplin, MO 64801
- Type:
- Single Family
- Sq.Ft.:
- n/a
- Status:
- Active
- Beds:
- 5
- Year built:
- 1994
- Baths:
- 3.00
- MLS#:
- 242871
ADDITIONAL INFORMATION
Spacious Five bedroom three bathroom home in a well established neighborhood. High efficiency heat and air conditioning unit installed less than a year ago, to help with those utility bills. Walk out basement with large fenced yard for entertaining. Large deck you can enjoy the outdoors from. The over sized two car garage will store all of the extras, and provide a safe place to park. This home really does have it all.
- Type:
- Single Family
- Sq.Ft.:
- n/a
- Status:
- Active
- Beds:
- 3
- Year built:
- 2024
- Baths:
- 2.00
- MLS#:
- 241832
ADDITIONAL INFORMATION
This 3 bed, 2 bath 1650 square foot floor plan features a timeless luxury exterior. Upon entry, this open concept floor plan features 10-foot ceilings in the living area and kitchen which create a spacious atmosphere. In addition, enjoy abundant natural light in the dining area and the privacy and comfort of a large primary suite, complete with grand walk-in closet and double vanities. *Images are for representation purposes only. Price is subject to change without notice.*
- Type:
- Single Family
- Sq.Ft.:
- n/a
- Status:
- Active
- Beds:
- 3
- Year built:
- 2024
- Baths:
- 2.00
- MLS#:
- 241820
ADDITIONAL INFORMATION
This 3 bed, 2 bath 1650 square foot floor plan features a timeless luxury exterior. Upon entry, this open concept floor plan features 10-foot ceilings in the living area and kitchen which create a spacious atmosphere. In addition, enjoy abundant natural light in the dining area and the privacy and comfort of a large primary suite, complete with grand walk-in closet and double vanities. *Images are for representation purposes only. Price is subject to change without notice.*
- Type:
- Single Family
- Sq.Ft.:
- n/a
- Status:
- Active
- Beds:
- 4
- Year built:
- 2025
- Baths:
- 2.00
- MLS#:
- 241785
ADDITIONAL INFORMATION
This gorgeous 4 bedroom home is ready to be filled with your family and friends! Connect with nature in this floor plan thanks to the cozy covered back patio just off the open concept family, dining, and kitchen area. Available space is truly maximized in this home with a kitchen pantry and dedicated laundry space, just off the oversized primary suite closet. *Images are for representation purposes only. Price is subject to change without notice.*
- Type:
- Single Family
- Sq.Ft.:
- n/a
- Status:
- Active
- Beds:
- 3
- Year built:
- 2025
- Baths:
- 2.00
- MLS#:
- 241789
ADDITIONAL INFORMATION
Featuring 10-foot ceilings in the entryway, kitchen, living area and primary bedroom, plus dual vanities in the primary bathroom, the 1750 Series delivers the luxury of a larger floor plan. This plan series has an inviting entryway that provides privacy. Enjoy a large, covered back patio and a garden tub in the primary bathroom. *Images are for representation purposes only. Price is subject to change without notice.*
- Type:
- Single Family
- Sq.Ft.:
- 1,076
- Status:
- Active
- Beds:
- 2
- Lot size:
- 0.1 Acres
- Year built:
- 1910
- Baths:
- 2.00
- MLS#:
- 2471088
ADDITIONAL INFORMATION
For sale! Is currently rental property. Great investment property! 2 BD/2BA little cottage located in North East Joplin. Some wood floors, some carpeting.
$459,947
25399 Bradford Lane Joplin, MO 64801
- Type:
- Single Family
- Sq.Ft.:
- n/a
- Status:
- Active
- Beds:
- 5
- Year built:
- 2024
- Baths:
- 3.00
- MLS#:
- 236258
ADDITIONAL INFORMATION
With over 3,000 square feet of professionally designed, open living space, the 3000 Series provides the perfect setting for any family. Beautiful inside and out, this series features 5 bedrooms, 3 bathrooms, a formal dining area, over-sized kitchen, second living space, and much more. *Images are for representation purposes only. Price is subject to change without notice.*
$266,566
5081 Evergreen Road Joplin, MO 64801
- Type:
- Single Family
- Sq.Ft.:
- 1,765
- Status:
- Active
- Beds:
- 3
- Lot size:
- 0.21 Acres
- Year built:
- 2023
- Baths:
- 2.00
- MLS#:
- 226027
- Subdivision:
- Briarwood
ADDITIONAL INFORMATION
*Builder is offering limited-time deals, see attached flyer.* Briarwood new construction! A brick and stone exterior creates a timeless look for this fantastic 3 bed, 2 bath home! An inviting entryway opens into the kitchen, which comes equipped with recessed lighting, eat-in bar, and stainless appliances. Granite counters, custom cabinets, and glazed porcelain tile flooring throughout. An open living area holds entrance to the large Primary Bedroom, and easy access to the covered patio and backyard. With over 1,750 square feet of living space, walk-in closets, pocket office, and an attached 2-car garage, this home is a must see!
- Type:
- Single Family
- Sq.Ft.:
- 1,320
- Status:
- Active
- Beds:
- 3
- Lot size:
- 0.27 Acres
- Year built:
- 2007
- Baths:
- 2.00
- MLS#:
- 225958
ADDITIONAL INFORMATION
Well maintained home. 3 bedrooms 2 baths. This home has a lot of character from the vaulted ceiling to the Heritage roof. Tray ceiling in living & dining room. Arched entry to dining room. Oak cabinets. It won't last long.
$159,900
2614 E 5th Street Joplin, MO 64801
- Type:
- Single Family
- Sq.Ft.:
- 1,248
- Status:
- Active
- Beds:
- 3
- Lot size:
- 0.23 Acres
- Year built:
- 2007
- Baths:
- 2.00
- MLS#:
- 225678
ADDITIONAL INFORMATION
Adorable and move-in ready 3 bedroom, 2 bath home with several updates! Beautiful white kitchen cabinetry, stainless appliances, wood flooring, and an open floor plan. Privacy fenced back yard and a private deck to entertain your guests. Attached garage for your vehicles or storage. You'll love coming home every day. Call today for a private tour!
$274,816
5081 Evergreen Road Joplin, MO 64801
- Type:
- Single Family
- Sq.Ft.:
- 1,781
- Status:
- Active
- Beds:
- 3
- Lot size:
- 0.21 Acres
- Year built:
- 2022
- Baths:
- 4.00
- MLS#:
- 225631
ADDITIONAL INFORMATION
*Builder is offering limited-time deals, see attached flyer.* Briarwood new construction! An all brick exterior creates a timeless look for this fantastic 3 bed, 2 bath home! An inviting entryway opens into the kitchen, which comes equipped with recessed lighting, eat-in bar, and stainless steel appliances. Granite counters, custom cabinets, and glazed porcelain tile flooring throughout. An open living area, with a fireplace nestled in the corner, holds entrance to the Master Bedroom, and direct access to the covered patio and backyard. With over 1,750 square feet of living space, a utility room, and an attached 2-car garage, this home is a must see!
$149,900
707 S Pearl Avenue Joplin, MO 64801
- Type:
- Single Family
- Sq.Ft.:
- 2,770
- Status:
- Active
- Beds:
- 4
- Lot size:
- 0.09 Acres
- Year built:
- 1923
- Baths:
- 2.00
- MLS#:
- 225517
ADDITIONAL INFORMATION
This Victorian in the heart of town is bursting with character and possibilities! She is just off to the side of the new Cornell complex and art museum, blocks from downtown fun and food. Live like you're always on vacation! Or Airbnb this fantastic home and share the experience! Zoned for use as commercial or residential, with on street and off street public parking. Oh! The house? It's awesome! There 5 Big rooms, full featured kitchen, two bathrooms, and an amazing courtyard. Sure, you'll probably need to plant some plants and trim the bushes, but this house has been We'll maintained, and no expense was spared in the remodeling.
$289,500
1835 Marigold Drive Joplin, MO 64801
- Type:
- Single Family
- Sq.Ft.:
- 2,938
- Status:
- Active
- Beds:
- 4
- Lot size:
- 0.3 Acres
- Year built:
- 1997
- Baths:
- 4.00
- MLS#:
- 225472
- Subdivision:
- Hickory Hills
ADDITIONAL INFORMATION
Are you looking for a picture perfect home with plenty of room to entertain for the holidays? Dreaming of escaping to your own space at the end of the day with a large, wooded yard where you can unwind around the fire-pit, grill on the deck or run in the yard? You must see this home that offers the peace of a country setting and all the benefits of a quiet neighborhood close to town. Updated throughout, this home is sure to impress! You will love the owner's suite with a custom tile shower! Gather for a movie or games in the basement family room or host a feast on the main floor in the formal dining room. Complete with a storm room, updated roof and HVAC, and in 100% RD loan area, this home is a great find.
$275,000
619 W 2nd St Joplin, MO 64801
- Type:
- Single Family
- Sq.Ft.:
- 5,310
- Status:
- Active
- Beds:
- 5
- Lot size:
- 0.21 Acres
- Year built:
- 1912
- Baths:
- 5.00
- MLS#:
- 225397
- Subdivision:
- Murpheysburg
ADDITIONAL INFORMATION
Beautiful home situated on a corner lot in the historic Murphysburg district in Downtown Joplin! Named the Alonzo L. James House in 1899, this Victorian home is packed full of old style charm and character- original hardwood floors, incredible stained glass windows, wooden scrollwork, pocket doors, built-in shelving and window seat, and much more. Plenty of room to roam as this home boasts 5-6 bedrooms, 4.5 baths, and over 5,300 sq feet. The oversized 2 car garage offers plenty of parking and storage space. White picket fence surrounding the front yard. 1 year American Home Shield home warranty being offered! Selling as-is.
- Type:
- Single Family
- Sq.Ft.:
- 2,400
- Status:
- Active
- Beds:
- 4
- Lot size:
- 0.35 Acres
- Year built:
- 1992
- Baths:
- 3.00
- MLS#:
- 224601
ADDITIONAL INFORMATION
Come take a look at this centrally located, 4 bedroom home in an established neighborhood. This home boasts large rooms, large fenced yard with spacious deck.
- Type:
- Single Family
- Sq.Ft.:
- 800
- Status:
- Active
- Beds:
- 2
- Lot size:
- 0.11 Acres
- Baths:
- 1.00
- MLS#:
- 224576
ADDITIONAL INFORMATION
ATTENTION investors and CASH buyers! Great little 2 bedroom 1 bath property for sale. Does need a little tlc but completely livable. Has detached garage/shop. Would make a cute rental. Looking for quick sale!
$110,000
105 N Pearl Avenue Joplin, MO 64801
- Type:
- Single Family
- Sq.Ft.:
- 3,260
- Status:
- Active
- Beds:
- 3
- Lot size:
- 0.24 Acres
- Year built:
- 1991
- Baths:
- 1.00
- MLS#:
- 224450
- Subdivision:
- Murpheysburg
ADDITIONAL INFORMATION
This 3000+ square foot former daycare now serves as a great home. Zoned commercial and residential, this is a great investment opportunity!
- Type:
- Single Family
- Sq.Ft.:
- 940
- Status:
- Active
- Beds:
- 2
- Lot size:
- 0.15 Acres
- Year built:
- 1940
- Baths:
- 1.00
- MLS#:
- 224356
ADDITIONAL INFORMATION
Why pay rent when you can own your own home? This updated, move in ready home situated in the heart of Joplin. NEW ROOF in the last 30 days. Original Hardwood floors, fully fenced back yard, alley way access, come see all the character and charm this home has to offer.
- Type:
- Single Family
- Sq.Ft.:
- n/a
- Status:
- Active
- Beds:
- 2
- Lot size:
- 0.14 Acres
- Baths:
- 1.00
- MLS#:
- 223996
ADDITIONAL INFORMATION
Calling all investors and DIY homeowners, great opportunity to complete existing structure, or build new on this large city lot. So many options.
- Type:
- Single Family
- Sq.Ft.:
- 2,261
- Status:
- Active
- Beds:
- 4
- Lot size:
- 0.41 Acres
- Year built:
- 1997
- Baths:
- 2.00
- MLS#:
- 223994
- Subdivision:
- Hillcrest
ADDITIONAL INFORMATION
In a wooded subdivision called Hillcrest is a beautiful home that sits in almost 1/2 acre lot. 4 bedrooms on main level with bonus room upstairs. 2 full bathrooms. New ceramic tile in living room with wood burning fireplace. Eat in kitchen, oak cabinets & black granite countertops, huge 16x13 primary bedroom with en suite with jetted tub/double vanity & walk-in closet, new ''industrial inspired'' fan/light fixture. New luxury vinyl in hallway & 3 bedrooms. Inviting foyer with formal dining room around the corner. Brick & vinyl siding exterior, roof less than 1 year old. HVAC serviced this year.
- Type:
- Single Family
- Sq.Ft.:
- 1,133
- Status:
- Active
- Beds:
- 3
- Lot size:
- 0.14 Acres
- Baths:
- 1.00
- MLS#:
- 223750
ADDITIONAL INFORMATION
Calling all investors! Take advantage of this 1% rental located in Joplin. Long term tenant in place. This home has a newer roof, siding, upgraded electrical panel, and updated sewer lines at the main.
- Type:
- Single Family
- Sq.Ft.:
- 1,892
- Status:
- Active
- Beds:
- 3
- Lot size:
- 1.19 Acres
- Year built:
- 1999
- Baths:
- 3.00
- MLS#:
- 223195
ADDITIONAL INFORMATION
Great Joplin property within walking distance of Turkey Creek! Recently updated, and sitting on an acre, this 3 bedroom home hosts a spacious living room, formal dining room, and utility room. Carpeting throughout most. This home is a must-see! Schedule an appointment today!!

All information deemed reliable but not guaranteed and should be independently verified. The listings on this site are displayed courtesy of the IDX program of Ozark Gateway Association of REALTORS® and may not be the listings of the site owner. All properties are subject to prior sale, change or withdrawal. Neither listing broker(s) nor OZARK GATEWAY ASSOCIATION OF REALTORS shall be held responsible for typographical errors, misinformation, misprints and shall be held totally harmless. Copyright 2025 Ozark Gateway Association of Realtors. All rights reserved.
  |
| Listings courtesy of Heartland MLS as distributed by MLS GRID. Based on information submitted to the MLS GRID as of {{last updated}}. All data is obtained from various sources and may not have been verified by broker or MLS GRID. Supplied Open House Information is subject to change without notice. All information should be independently reviewed and verified for accuracy. Properties may or may not be listed by the office/agent presenting the information. Properties displayed may be listed or sold by various participants in the MLS. The information displayed on this page is confidential, proprietary, and copyrighted information of Heartland Multiple Listing Service, Inc. (Heartland MLS). Copyright 2025, Heartland Multiple Listing Service, Inc. Heartland MLS and this broker do not make any warranty or representation concerning the timeliness or accuracy of the information displayed herein. In consideration for the receipt of the information on this page, the recipient agrees to use the information solely for the private non-commercial purpose of identifying a property in which the recipient has a good faith interest in acquiring. The properties displayed on this website may not be all of the properties in the Heartland MLS database compilation, or all of the properties listed with other brokers participating in the Heartland MLS IDX program. Detailed information about the properties displayed on this website includes the name of the listing company. Heartland MLS Terms of Use. Heartland MLS GRID DMCA Notice. |
Joplin Real Estate
The median home value in Joplin, MO is $166,600. This is lower than the county median home value of $195,700. The national median home value is $338,100. The average price of homes sold in Joplin, MO is $166,600. Approximately 51.01% of Joplin homes are owned, compared to 37.39% rented, while 11.61% are vacant. Joplin real estate listings include condos, townhomes, and single family homes for sale. Commercial properties are also available. If you see a property you’re interested in, contact a Joplin real estate agent to arrange a tour today!
Joplin, Missouri 64801 has a population of 51,539. Joplin 64801 is less family-centric than the surrounding county with 28.83% of the households containing married families with children. The county average for households married with children is 30.41%.
The median household income in Joplin, Missouri 64801 is $46,849. The median household income for the surrounding county is $51,876 compared to the national median of $69,021. The median age of people living in Joplin 64801 is 37 years.
Joplin Weather
The average high temperature in July is 89.8 degrees, with an average low temperature in January of 23.3 degrees. The average rainfall is approximately 46.5 inches per year, with 9.6 inches of snow per year.









