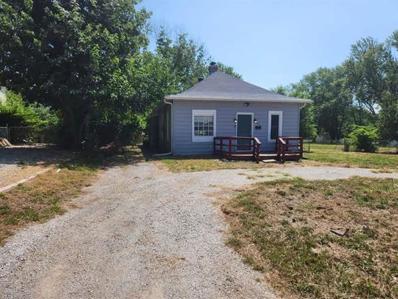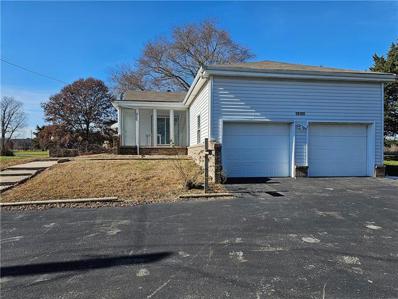Independence MO Homes for Sale
- Type:
- Single Family
- Sq.Ft.:
- 2,813
- Status:
- Active
- Beds:
- 3
- Lot size:
- 0.25 Acres
- Year built:
- 1998
- Baths:
- 3.00
- MLS#:
- 2515938
- Subdivision:
- Regency Heights
ADDITIONAL INFORMATION
Well maintained 3 beds and 3 full baths located in Regency Heights. House features substantial updates. Spacious kitchen is equipped with brand new granite counter top, sink and faucet. Brand new tile in kitchen floor. Hardwood floor in rest area on main level. Most the windows on main floor are brand new. Basement level has brand new painting, it also has 2 non confirming bedrooms and a third full bathroom in basement. New exterior painting. Don't miss it, this cozy lovely home has a lot to offer!
- Type:
- Single Family
- Sq.Ft.:
- 1,620
- Status:
- Active
- Beds:
- 3
- Lot size:
- 1.43 Acres
- Baths:
- 2.00
- MLS#:
- 2512391
ADDITIONAL INFORMATION
NEW ROOF. NEW PAINT. Nestled on a peaceful dead-end road, this 3-bedroom, 2.5-bathroom home offers the perfect blend of privacy and nature. Situated on 1.5 ACRES of lush green space, you'll enjoy serene views of surrounding farmland in a secluded, rural setting. This home features a spacious living area, a full basement ideal for additional storage or potential living space, and a convenient one-car garage. With ample room to explore outdoors, this is the perfect property for those seeking tranquility just minutes away from town amenities. Make this countryside oasis your own! Did i mention this house has a brand new paint job? How about a fresh bathroom remodel? City living with a country feel, leaving you with ample space for your toys and outdoor extra curriculars. Call Today for your personal tour... BRAND NEW ROOF. BRAND NEW EXTERIOR PAINT
- Type:
- Single Family
- Sq.Ft.:
- 1,822
- Status:
- Active
- Beds:
- 3
- Lot size:
- 0.06 Acres
- Year built:
- 2024
- Baths:
- 3.00
- MLS#:
- 2507857
- Subdivision:
- New Town At Harmony
ADDITIONAL INFORMATION
2024 GOLD Pick of the Parade winner! Welcome to a lifestyle! Home is BRAND NEW and full of amenities. Enjoy proximity and views of what this lifestyle community has to offer. Built with all those extras in mind. Home is large at 1822 sq ft finished PLUS a FULL unfinished basement with storm shelter and stubbed full bathroom! Finish the area or leave it for plenty of storage. Open floor plan on main level gives great East lighting in the LR, Dining and Kitchen area. Enjoy views of community events, playground or volleyball courts from the kitchen windows. Corner lot provides easy access to community mail center, coffee shop and future pool just a few steps away. Kitchen contains stainless steel appliances, large walk-in pantry and mud room off garage with built-in for coats, digital charging station and additional storage. Large master bedroom contains deck to enjoy the community scenery. Walk-in closet and double vanity with full length mirror provide plenty of space to get ready. Secondary and third bedroom are very nice sizes and enjoy a double vanity bathroom as well. Laundry room on bedroom level provides ample space to sort and move around. Luxury Vinyl Plank flooring on main level and master bedroom make for easy cleaning. Eye-catching kitchen quartz countertops will be the talk of your friends. Upgrades include ceiling fans in all bedrooms and soft close drawers in kitchen and bathroom vanities. Not enough? Enjoy additional community interaction while sitting on your covered front porch or back patio both exclusive amenities in this close knit community of homes.
- Type:
- Single Family
- Sq.Ft.:
- 1,800
- Status:
- Active
- Beds:
- 3
- Lot size:
- 0.23 Acres
- Year built:
- 2024
- Baths:
- 3.00
- MLS#:
- 2507525
- Subdivision:
- Salisbury Hills
ADDITIONAL INFORMATION
This newly constructed (2 x 6 construction) single-family home, located just off 291 and Salisbury in Independence, MO, offers about 1,700 sq ft of living space with 3 bedrooms and 3 bathrooms, perfect for families or anyone who wants extra space. It has a finished basement, ideal for entertaining or storage, plus a 1-car oversized garage with room for larger vehicles or additional storage. The home also features a large 16x10 rear deck, great for outdoor relaxing or gatherings. It’s in the Independence School District, which is known for its strong academic programs, including AP and dual credit courses, along with a focus on STEM education, arts, and athletics. The district also has modern, tech-equipped classrooms that help students succeed. With its spacious layout, modern features, and access to great schools, this home is a fantastic option for anyone looking to live in a well-connected area. Call today for more details! FYI *** STEM education refers to an approach to teaching and learning that integrates Science, Technology, Engineering, and Mathematics. It's designed to develop students' critical thinking, problem-solving, and analytical skills, preparing them for careers in these fields. STEM education focuses on hands-on, real-world applications of these subjects, encouraging students to explore, experiment, and innovate. It’s especially important in today's technology-driven world, as many jobs in the future are expected to require skills in these areas. Programs often include activities like robotics, coding, engineering projects, and scientific research.
- Type:
- Single Family
- Sq.Ft.:
- 1,241
- Status:
- Active
- Beds:
- 4
- Lot size:
- 0.87 Acres
- Year built:
- 1940
- Baths:
- 2.00
- MLS#:
- 2501940
- Subdivision:
- East Independence No 2
ADDITIONAL INFORMATION
Calling all Investors! This property needs work. Property is being sold AS-IS. Nice big yard. Roof is a year old. New HVAC & water heater in 2023. This property has been winterized - Seller will need 48hrs notice before commencing inspections. Buyer & Buyer's Agent to verify all information including square footage, zoning, taxes & room sizes.
- Type:
- Other
- Sq.Ft.:
- 1,200
- Status:
- Active
- Beds:
- 3
- Lot size:
- 0.29 Acres
- Year built:
- 2024
- Baths:
- 2.00
- MLS#:
- 2493382
- Subdivision:
- Tybrook Estates
ADDITIONAL INFORMATION
- Type:
- Single Family
- Sq.Ft.:
- 1,935
- Status:
- Active
- Beds:
- 3
- Lot size:
- 0.1 Acres
- Year built:
- 2021
- Baths:
- 3.00
- MLS#:
- 2490693
- Subdivision:
- New Town At Harmony
ADDITIONAL INFORMATION
Welcome to New Town at Harmony, one of Independence's newest communities, zoned for Blue Springs Schools! Discover the charm of the Magnolia plan, a 1.5 reverse home with an array of exceptional features. This spacious layout includes 3 bedrooms, offering main floor living for adults, and a versatile basement perfect for teens or in-laws. Enjoy updated landscaping and a newly added outdoor entertaining area. Built by H&R, one of New Town's premier builders, this home boasts a high-quality 2x6 frame construction, ensuring lower utility costs. Exciting community amenities include, a coffee shop, a fitness center, sand volleyball courts, a food truck, with a neighborhood pool coming soon, to enhance your recreational options. Join the vibrant and growing community at New Town at Harmony and experience the lifestyle you've been looking for!
- Type:
- Single Family
- Sq.Ft.:
- 1,454
- Status:
- Active
- Beds:
- 2
- Lot size:
- 3 Acres
- Year built:
- 1933
- Baths:
- 2.00
- MLS#:
- 2487358
- Subdivision:
- Other
ADDITIONAL INFORMATION
HOME TO BE DIVIDED FROM THE 19 ACRES DOWN TO 3+OR- TO INCLUDE SEPTIC SYSTEM. HOME WILL BE SURVEYED AND SPLIT FROM THE ORIGINAL LEGAL. DETACHED BARN WITH CONCRETE FLOORING IS INCLUDED WITH HOME. HOME WILL STILL BE A COMMERCIAL RESIDENCE WHEN REPLATTED. MORE ACREAGE CAN BE ADDED, IF 3 IS NOT ENOGH AT AN ADDITIONAL COST.
  |
| Listings courtesy of Heartland MLS as distributed by MLS GRID. Based on information submitted to the MLS GRID as of {{last updated}}. All data is obtained from various sources and may not have been verified by broker or MLS GRID. Supplied Open House Information is subject to change without notice. All information should be independently reviewed and verified for accuracy. Properties may or may not be listed by the office/agent presenting the information. Properties displayed may be listed or sold by various participants in the MLS. The information displayed on this page is confidential, proprietary, and copyrighted information of Heartland Multiple Listing Service, Inc. (Heartland MLS). Copyright 2025, Heartland Multiple Listing Service, Inc. Heartland MLS and this broker do not make any warranty or representation concerning the timeliness or accuracy of the information displayed herein. In consideration for the receipt of the information on this page, the recipient agrees to use the information solely for the private non-commercial purpose of identifying a property in which the recipient has a good faith interest in acquiring. The properties displayed on this website may not be all of the properties in the Heartland MLS database compilation, or all of the properties listed with other brokers participating in the Heartland MLS IDX program. Detailed information about the properties displayed on this website includes the name of the listing company. Heartland MLS Terms of Use. Heartland MLS GRID DMCA Notice. |
Independence Real Estate
The median home value in Independence, MO is $178,800. This is lower than the county median home value of $212,500. The national median home value is $338,100. The average price of homes sold in Independence, MO is $178,800. Approximately 54.25% of Independence homes are owned, compared to 36.81% rented, while 8.94% are vacant. Independence real estate listings include condos, townhomes, and single family homes for sale. Commercial properties are also available. If you see a property you’re interested in, contact a Independence real estate agent to arrange a tour today!
Independence, Missouri 64056 has a population of 122,230. Independence 64056 is less family-centric than the surrounding county with 25.25% of the households containing married families with children. The county average for households married with children is 28.36%.
The median household income in Independence, Missouri 64056 is $53,996. The median household income for the surrounding county is $60,800 compared to the national median of $69,021. The median age of people living in Independence 64056 is 39.5 years.
Independence Weather
The average high temperature in July is 88.3 degrees, with an average low temperature in January of 20.2 degrees. The average rainfall is approximately 43.3 inches per year, with 13.6 inches of snow per year.







