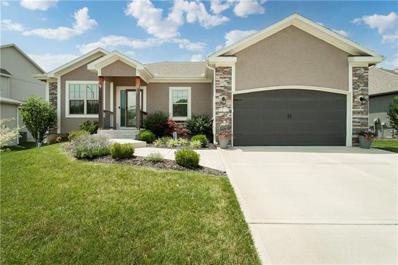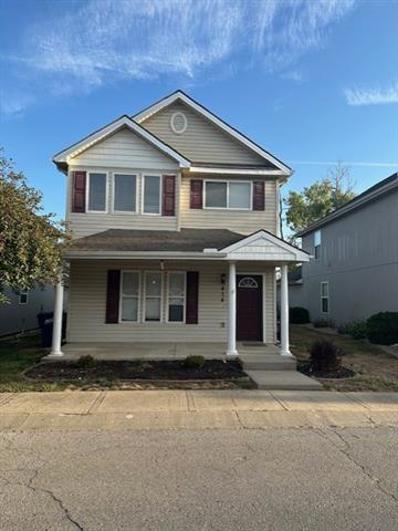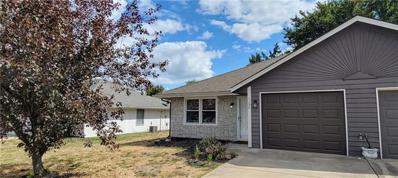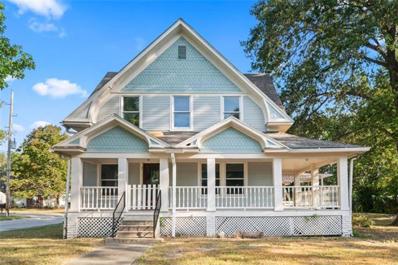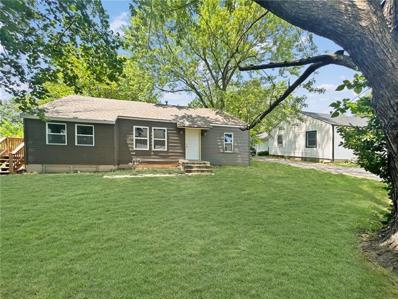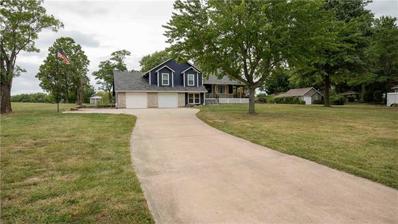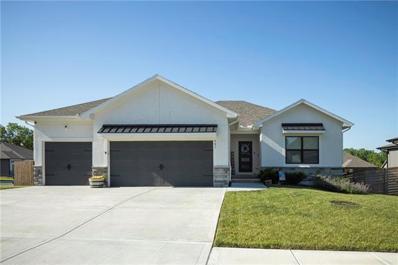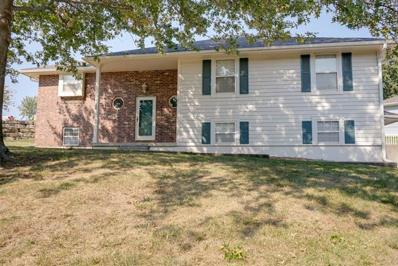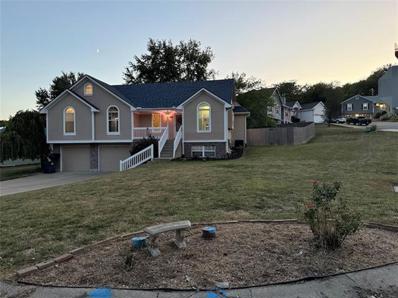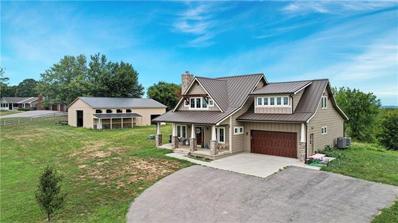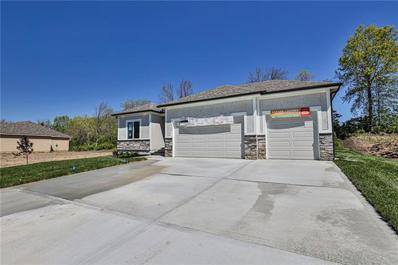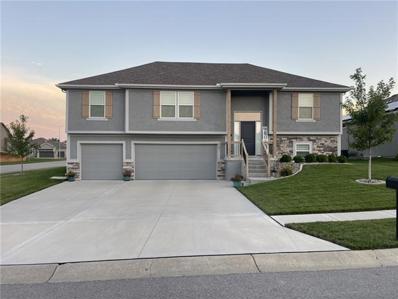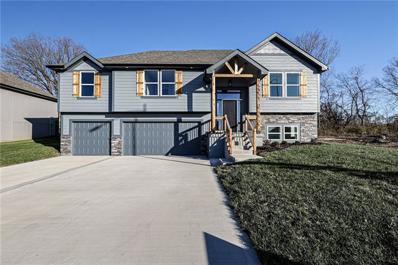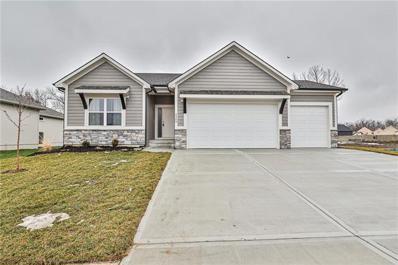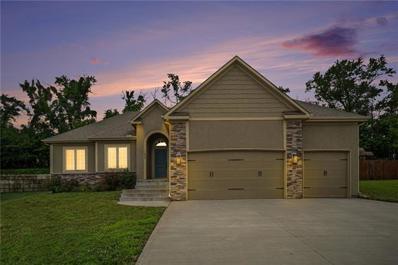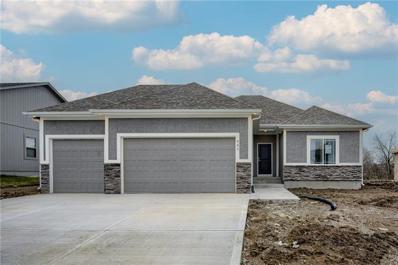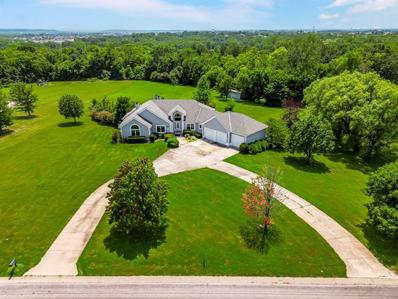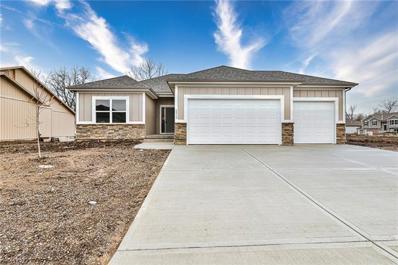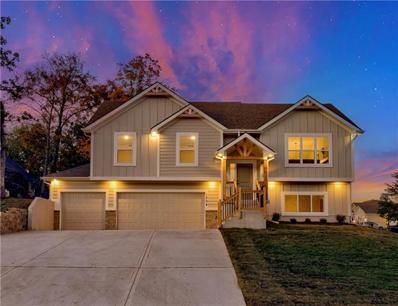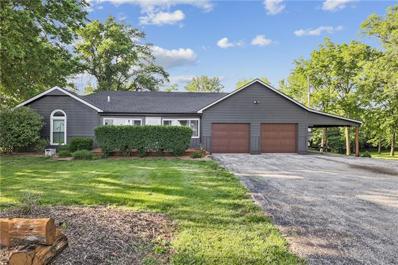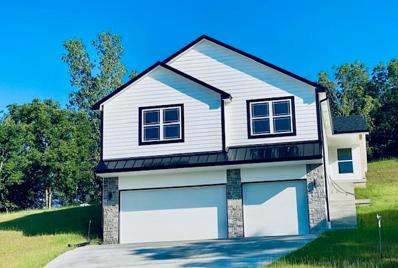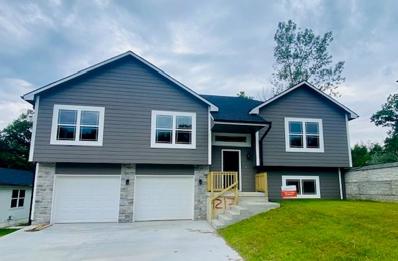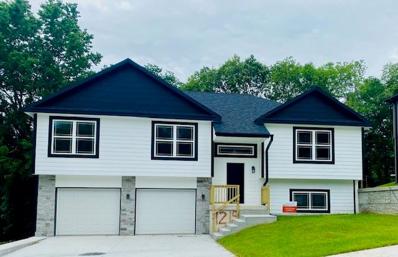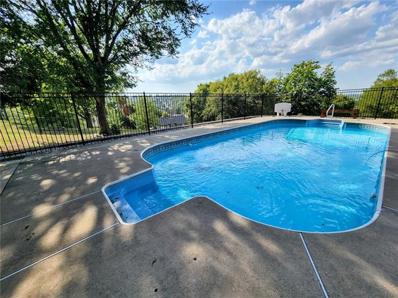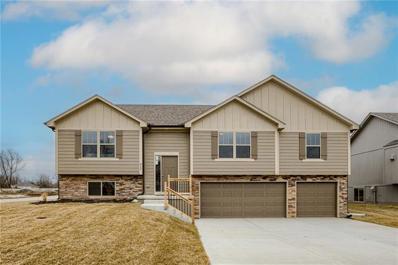Grain Valley MO Homes for Sale
- Type:
- Single Family
- Sq.Ft.:
- 2,704
- Status:
- Active
- Beds:
- 5
- Lot size:
- 0.21 Acres
- Year built:
- 2019
- Baths:
- 3.00
- MLS#:
- 2511791
- Subdivision:
- Woodbury
ADDITIONAL INFORMATION
This gorgeous Ranch Style home boasts 5 large bedrooms, 3 full baths and a fully finished basement! Beautiful finishes throughout such as: Quartz Countertops in the kitchen and bathrooms, Luxury Vinyl Flooring in the main living area & New Light Fixtures. Sellers recently added a Brand-New Handicap Accessible Onyx Tile shower in the main bath that comes with a Lifetime Warranty. The Spacious Finished Basement comes with Brand New Carpet and Fresh Paint making this home truly Move-in Ready! The Backyard has a Covered Deck and Newer Privacy Fence. Maintain your green grass and plants at ease with the Sprinkler System! A wonderful opportunity to own a lovely home in a great neighborhood! *Main floor master & laundry*
- Type:
- Single Family
- Sq.Ft.:
- 1,287
- Status:
- Active
- Beds:
- 3
- Lot size:
- 0.07 Acres
- Year built:
- 2007
- Baths:
- 3.00
- MLS#:
- 2511295
- Subdivision:
- Creekside
ADDITIONAL INFORMATION
Well-Maintained 3 bedroom 2.5 Bath 2 car garage house located in quite Community. New Paint. A/C is newer. All appliances stay including washer and dryer. Amenities include pool, clubhouse and work-out room
- Type:
- Other
- Sq.Ft.:
- 892
- Status:
- Active
- Beds:
- 2
- Lot size:
- 0.12 Acres
- Year built:
- 1995
- Baths:
- 1.00
- MLS#:
- 2511031
- Subdivision:
- Christie Meadows
ADDITIONAL INFORMATION
Half duplex offering 2 bedrooms 1 bath and NO HOA fees! Property backs to trees giving you a nice private space. Large rooms, eat in kitchen, and laundry all on one level. Newer windows on the front and flooring in the kitchen. One car garage is big enough for a car and storage. Hard to find anything move in ready at this price!
- Type:
- Single Family
- Sq.Ft.:
- 2,084
- Status:
- Active
- Beds:
- 4
- Lot size:
- 0.43 Acres
- Year built:
- 1915
- Baths:
- 2.00
- MLS#:
- 2510073
- Subdivision:
- Warrens Add
ADDITIONAL INFORMATION
Welcome to this charming 4-bedroom, 2-bathroom home in the heart of Grain Valley, Missouri! With over 2,000 square feet of living space, this classic beauty boasts timeless appeal and modern comfort. The inviting wrap-around porch is perfect for sipping your morning coffee or enjoying the peaceful neighborhood views. Inside, you'll find spacious bedrooms, a cozy living area, and plenty of natural light throughout. The well-appointed kitchen and dining area offer great space for family meals or entertaining guests. This property also features an attached 2-car garage for easy access, as well as a detached 2-car garage—perfect for extra storage or a workshop. With its blend of character, functionality, this home is a must-see!
- Type:
- Single Family
- Sq.Ft.:
- 1,106
- Status:
- Active
- Beds:
- 3
- Lot size:
- 0.2 Acres
- Year built:
- 1955
- Baths:
- 1.00
- MLS#:
- 2510118
- Subdivision:
- Minter Add
ADDITIONAL INFORMATION
Welcome to this charming 3-bedroom, 1-bathroom home nestled on a spacious corner lot! This inviting residence features a bright and airy living area, a well-appointed kitchen, and three comfortable bedrooms. Enjoy the benefits of a corner lot with added privacy and ample outdoor space, perfect for entertaining or relaxing. The property also includes a lovely backyard, ideal for gardening or play. Conveniently located near local amenities, schools, and parks, this home offers both comfort and convenience. Don't miss your chance to make it yours! Seller to do no Inspections, make any warranties, or provide any repairs*The seller reserves the right to accept the offer of their choice regardless of the order in which they are received, counter offered, or presented from a multiple offer situation.
- Type:
- Single Family
- Sq.Ft.:
- 3,317
- Status:
- Active
- Beds:
- 4
- Lot size:
- 1.83 Acres
- Year built:
- 1992
- Baths:
- 4.00
- MLS#:
- 2510068
- Subdivision:
- Hill Crest Estates
ADDITIONAL INFORMATION
Nestled on a spacious 1.83-acre lot, this charming countryside retreat offers the perfect blend of peaceful living and modern conveniences. Located in Grain Valley within the boundary of the Lee's Summit School District and minutes from Lake Lotawana, this 4-bedroom, 3.5-bathroom home is your private oasis with plenty of room to spread out. As you step inside, you're greeted by a warm, inviting open-concept living space with abundant natural light and cozy finishes. The heart of the home is a beautifully updated kitchen, complete with stainless steel appliances, granite countertops, and a large center island—perfect for entertaining or enjoying family meals. The master suite is a true escape, featuring a spacious walk-in closet and a luxurious ensuite bathroom with a soaking tub and separate shower. Three additional bedrooms and one non-conforming bedroom offer plenty of space for family, guests, or a home office. Outside, you'll find the expansive property is ideal for outdoor enthusiasts. Whether you're looking to garden, play pickleball, swim in the pool, or simply enjoy the open air, this acreage gives you endless possibilities. Plenty of space for a large outbuilding, a workshop, or even a small hobby farm setup. Located in a peaceful rural setting, yet just a short drive from shopping, dining, and top-rated schools, this home truly offers the best of both worlds. Don't miss your chance to own this slice of countryside paradise!
- Type:
- Single Family
- Sq.Ft.:
- 2,162
- Status:
- Active
- Beds:
- 4
- Lot size:
- 0.23 Acres
- Year built:
- 2022
- Baths:
- 4.00
- MLS#:
- 2509992
- Subdivision:
- Rosewood Hills
ADDITIONAL INFORMATION
Welcome home to this exceptional reverse 1.5 story home located in Rosewood Hills! This four bedroom 4 FULL bathroom property has the perfect combination of sophistication and practical design. The spacious primary bedroom boasts a gorgeous feature wall to add to the charm and the ensuite provides the perfect place to start the day. The second bedroom and full bathroom located on the main floor as well as laundry room make this home very functional. Check out the kitchen with large island, walk in pantry, and built ins to add that special touch of character. Head into the large open living room with gorgeous stained beams that continue to elevate the design of this immaculate home. The fantastic deck provides the perfect space for grilling and entertaining. On the lower level you will find 2 additional spacious bedrooms with walk in closets and TWO full bathrooms perfect for guests or kiddos! There is even an additional living space downstairs! The walk out covered patio leads to a huge fenced in backyard. With all this finished space, rest assured there is still plenty of room for storage. There is nothing to do but move on in!
- Type:
- Single Family
- Sq.Ft.:
- 2,018
- Status:
- Active
- Beds:
- 3
- Lot size:
- 0.25 Acres
- Year built:
- 1994
- Baths:
- 3.00
- MLS#:
- 2509942
- Subdivision:
- Abar Addition
ADDITIONAL INFORMATION
Come check out this well-maintained raised ranch in Grain Valley. This home has been loved by the same family for over 20 years, pride of ownership shows here! This charming, raised ranch sits on a large corner lot with a generous sized driveway large enough to hold 4 cars plus the 2-car garage. The main floor has 3 nice sized bedrooms with 2 full bathrooms, a nice sized kitchen, and dining room with enough room for a full-size dining room table. MAIN FLOOR LAUNDRY HERE AS WELL. The basement has a huge, finished Rec room or second living room, along with a 4th non-conforming bedroom or bonus room. There is also a full bath downstairs as well. The home had a new roof and gutters installed in 2024 along with a fresh coat of paint throughout most of the house. All this and more in a great neighborhood with highly rated schools. What more could you ask for? This home truly is move in ready, don't miss out on this one!
- Type:
- Single Family
- Sq.Ft.:
- 2,187
- Status:
- Active
- Beds:
- 4
- Lot size:
- 0.26 Acres
- Year built:
- 1997
- Baths:
- 3.00
- MLS#:
- 2509146
- Subdivision:
- Farmington Acres
ADDITIONAL INFORMATION
This home has so much to offer that you will need to see. Enter on the covered porch 13x14 then walk into a spacious great room with vaulted ceilings and fireplace as its focal point. Luxury vinyl plank goes throughout the majority of the home while hardwood floors can be found in the kitchen and dining area. Extremely generous counterspace/cabinets in the kitchen. A 6 1/2 ft pland ledge over the sink lets in tons of daylight. Countertops are 15ft long!!! Two pantries are located next to the kitchen in the laundry room. Laundry room actually has room to work with window for daylight. Tons of built-ins throughout this home. Off of the kitchen/dining area is access to the low deck so this makes it easy to use the deck. Only a couploe of steps to the ground. The dining room is spectacular with its wood vaulted ceiling. Together this is a ton of room to move about or entertain. The master suite is adorable. High ledges are perfect for decorating and a long window seat along the bank of windows, Skylights, Pillars seperate the corner whirlpool type tub. Double vanity. Seperate room for the shower and toilet. 7x4 walk-in closet. Bedroom 2 has a 10 x 41/2 loft along with vaulted ceilings. On the lower level or garage level you will find bedroom 4, spacious fam room with built-in wet bar area, walk-in cedar closet as well as a 5 1/2 ft closet, and half bath. New carpet downstairs and on the stairs. Fresh paint throughout the home. The back deck is approx 18ft deep so plenty of room for table and chairs. The corner lot is enclosed with a wooden privacy fence, This sets on the cul-de-sac on the side of the house. The garage is 25x24 feet so larger than most. Sellers truck fits in this garage.
- Type:
- Single Family
- Sq.Ft.:
- 2,845
- Status:
- Active
- Beds:
- 4
- Lot size:
- 10 Acres
- Year built:
- 2021
- Baths:
- 3.00
- MLS#:
- 2503394
- Subdivision:
- Other
ADDITIONAL INFORMATION
Discover the serenity of rural living with this charming country retreat located at 32306 E Stonypoint School in the heart of Grain Valley, Missouri. Nestled on a picturesque 10 acre lot, this inviting home offers the perfect blend of comfort, style, and tranquility. The home boasts generous living spaces, including a cozy living room with a fireplace, perfect for relaxing evenings and family gatherings. Enjoy the convenience of a well-equipped kitchen featuring modern appliances, ample counter space, and plenty of storage. The property includes 4 spacious bedrooms, each designed to provide a restful retreat with plenty of natural light. Stylishly updated bathrooms add a touch of luxury, complete with contemporary fixtures and new home finishes. A lower unfinished walk out level could add more sq footage if needed or simply remain as extra storage. Additional features to note is the silent floor I joist system and spray foam insulation throughout home keep utilities low! Step outside to your private outdoor oasis. The expansive yard offers endless possibilities for gardening, entertaining, or simply enjoying the beauty of nature. A private pond adds to the evening enjoyment as the frogs sing the summer nights away. With a spacious driveway and additional storage options, you'll have plenty of room for vehicles, tools, and recreational equipment in the NEW 20x40 shop. Enjoy the tranquility of country living while still being conveniently located near local amenities, schools, and major highways for easy commuting. This property is perfect for those seeking a quiet, rural lifestyle without sacrificing modern conveniences. Don’t miss the opportunity to make this charming country retreat your new home.
- Type:
- Single Family
- Sq.Ft.:
- 2,354
- Status:
- Active
- Beds:
- 4
- Lot size:
- 0.19 Acres
- Year built:
- 2024
- Baths:
- 3.00
- MLS#:
- 2505171
- Subdivision:
- Rosewood Hills
ADDITIONAL INFORMATION
Beautiful Reverse plan from Dave Richards Homebuilding Inc. "The Carlson" features three bedrooms on the main level, yet this open concept floor plan still affords privacy for master suite, with 2nd & 3rd bedrooms on opposite side of home. On the lower level, you'll find a spacious 4th bedroom with private access to the third full bathroom, and a large family room as well! Mud room off garage leads into laundry room/pocket office--which conveniently connects to master closet! Large kitchen island offers great gathering place for entertaining. House is under construction. Rosewood Hills features a neighborhood day care, elementary school & community pool. Photos are from previously constructed properties-- final finishes on this home may vary.
- Type:
- Single Family
- Sq.Ft.:
- 2,230
- Status:
- Active
- Beds:
- 4
- Lot size:
- 0.2 Acres
- Year built:
- 2024
- Baths:
- 3.00
- MLS#:
- 2505133
- Subdivision:
- Rosewood Hills
ADDITIONAL INFORMATION
Beautiful "Jackson" floor plan from Dave Richards Homebuilding, Inc. offers four bedrooms, three bathrooms, two living areas, open concept kitchen / dining / family room all for under 400k! You'll appreciate the split bedroom layout - which separates the primary owner's suite from the second and third bedrooms which are located on the opposite side of the main level -- fantastic for privacy and peace and quiet at bedtime! One of the last remaining new homes in the final phase of Grain Valley's coveted Rosewood Hills development, you'll love all the amenities this neighborhood has to offer-- including a swimming pool, daycare center and a community elementary school! Photos are from a previous finished home in the subdivision, so final finishes on this property may vary. (note-- the photo of the front of the home shows stucco, the home under construction will have lap siding). Act now to personalize those finishes and add your own design touches to this amazing home.
- Type:
- Single Family
- Sq.Ft.:
- 2,230
- Status:
- Active
- Beds:
- 4
- Lot size:
- 0.23 Acres
- Year built:
- 2024
- Baths:
- 3.00
- MLS#:
- 2505125
- Subdivision:
- Rosewood Hills
ADDITIONAL INFORMATION
Beautiful "Oakmont" floor plan from Dave Richards Homebuilding, Inc. offers four bedrooms, three bathrooms, two living areas, open concept kitchen / dining / family room all for under 400k! You'll appreciate the split bedroom layout - which separates the primary owner's suite from the second and third bedrooms which are located on the opposite side of the main level -- fantastic for privacy and peace and quiet at bedtime! Situated on a spacious corner lot in the final phase of Grain Valley's coveted Rosewood Hills development, you'll love all the amenities this neighborhood has to offer-- including a swimming pool, daycare center and a community elementary school! Photos are from a previous finished home in the subdivision, so final finishes on this property may vary. Act now to personalize those finishes and add your own design touches to this amazing home.
- Type:
- Single Family
- Sq.Ft.:
- 1,675
- Status:
- Active
- Beds:
- 3
- Lot size:
- 0.23 Acres
- Year built:
- 2024
- Baths:
- 2.00
- MLS#:
- 2502517
- Subdivision:
- Rosewood Hills
ADDITIONAL INFORMATION
Situated on a spacious corner lot, "The Aspen" from Foushee Homes, Inc. is a functional true ranch floor plan featuring the open concept design elements so popular among today's buyers-- including spacious kitchen / dining / family room area! The kitchen features a large island, built-in appliances -- including gas cooktop, electric wall oven & microwave -- ample cabinetry and walk in pantry for fantastic storage space. Master suite boasts spacious bedroom with spa like ensuite including walk in shower, dual vanities, private toilet room and large walk in closet which leads directly to laundry room! Mud room off garage is great "drop zone" for coats, boots, bags, etc! Split bedroom floor plan means the master suite is private -- separate from additional two main floor bedrooms & bathroom! SPACIOUS 11x15 covered deck perfect for outdoor entertaining! Unfinished basement offers lots of options for future finish. Popular Rosewood Hills location offers neighborhood school, daycare and community pool. Act now and pick your own finishes to make this home truly your own! Photos are from a previously completed home and final finishes may vary.
- Type:
- Single Family
- Sq.Ft.:
- 2,637
- Status:
- Active
- Beds:
- 5
- Lot size:
- 0.27 Acres
- Year built:
- 2018
- Baths:
- 3.00
- MLS#:
- 2497804
- Subdivision:
- Woodbury
ADDITIONAL INFORMATION
Stunning Ranch-style home with 5 huge Bedrooms, 2 living rooms, walk-in pantry, FINISHED basement, 3 car garage. You will love the covered patio perfect for all seasons. Top of Top-of-the-line upgrades throughout this home includes Granite counters in all 3 bathrooms, modern lighting, and a chef's kitchen. The main floor Prime suite means true one-level living! Large unfinished area for storage. Private setting in a cul-de-sac, no backyard neighbors. The Woodbury community is so quaint! PRIME LOCATION on the North side of Grain Valley. Close to Adams Dairy Pkwy
- Type:
- Single Family
- Sq.Ft.:
- 2,500
- Status:
- Active
- Beds:
- 4
- Lot size:
- 0.2 Acres
- Year built:
- 2024
- Baths:
- 3.00
- MLS#:
- 2496569
- Subdivision:
- Rosewood Hills
ADDITIONAL INFORMATION
The popular "Nina II" floorplan features 2,500 finished square feet of space, with the open concept configuration so coveted by today's buyers! Large walk-in pantry and center island are some of the most popular features of the highly functional kitchen. Large laundry off of main level mud room. Spacious master bedroom & ensuite w/large walk-in shower. Generous 2nd bedroom and full bath on main level. Lower level boasts two additional bedrooms, large third full bathroom with access from great room! Wood floors throughout main level living areas, carpet in bedrooms & ceramic tiles in bathrooms and laundry. This home backs to greenspace-- private backyard! Covered patio provides additional entertaining space on main level. With large closets and additional unfinished area of basement, you'll find plenty of room for storage. Rosewood Hills offers community pool, a neighborhood day care & elementary school! Low yearly HOA dues. Award winning Grain Valley School District! Photos are from previously constructed Nina II floor plans and may not reflect actual finishes of this property.
- Type:
- Single Family
- Sq.Ft.:
- 4,400
- Status:
- Active
- Beds:
- 4
- Lot size:
- 3.5 Acres
- Year built:
- 2002
- Baths:
- 5.00
- MLS#:
- 2496445
- Subdivision:
- Crystal Aire
ADDITIONAL INFORMATION
WELCOME HOME to this SPRAWLING REVERSE 1.5 on PRIVATE 3.5 acres (per county records) located in the COVETED Crystal Aire subdivision in Grain Valley!! WIDE OPEN PLAN flows from entry to great room to kitchen and dining. Entry welcomes you into the GREAT ROOM w/ tons of built ins, fireplace, SOARING CEILINGS & FLOOR-TO-CEILING WINDOWS! Chef's kitchen offers CUSTOM CABINETS, gas cooktop, tile flooring, ISLAND, room for a large table & so much more! Don't miss the FORMAL DINING ROOM for family dinners and RELAX & TAKE IN THE VIEWS from the SUNROOM w/vaults and large windows! Main level SPACIOUS MASTER SUITE w/see thru fireplace, double vanities, jetted tub & walk-in closet. 2nd bedroom features MURPHY BED for convenience & guest bath w/ double vanity. Main level office, laundry & half bath as well. Walk down the EXTRA WIDE STAIRWAY to the FINISHED WALK OUT LL, 2nd kitchen, 2nd master suite, 4th full bath & 4th non-conforming bedroom. This area is PERFECT for SEPARATE QUARTERS for family members. You will also find a HUGE STORAGE AREA & WORKSHOP in the LL. PRIVATE LOT on a DEAD END STREET with plenty of room to ROAM & ENTERTAIN on the DECK or PATIO. There is a small FENCED in area for pets. A/C units and roof approximately 5 years old. School bus picks up at west end of circle driveway. HURRY!!
- Type:
- Single Family
- Sq.Ft.:
- 2,542
- Status:
- Active
- Beds:
- 4
- Lot size:
- 0.19 Acres
- Year built:
- 2024
- Baths:
- 3.00
- MLS#:
- 2492912
- Subdivision:
- Rosewood Hills
ADDITIONAL INFORMATION
Hard to find walk out lot on one of the last remaining new construction homes in Rosewood Hills! Less than 45 days to completion. Come home to quality with this gorgeous reverse 1.5 story floor plan from Foushee Homes! Showcasing a spacious open concept design, this 4-bedroom, 3 bath home features large master and ensuite plus secondary bedroom and full bath on the main level. Natural light flows freely through lots of lovely windows along family room, dining room & kitchen featuring large island, pantry & plenty of prep space! Come home to quality with this gorgeous reverse 1.5 story floor plan from Foushee Homes! Showcasing a spacious open concept design, this 4-bedroom, 3 bath home features large master and ensuite plus secondary bedroom and full bath on the main level. Natural light flows freely through lots of lovely windows along family room, dining room & kitchen featuring large island, pantry & plenty of prep space! Beautiful hardware floors on all common areas of main level lend an air of luxury and elegance to the plan. Finished lower level houses the 3rd and 4th bedrooms and a rec room-- PLUS plenty of storage space, too! Enjoy outdoor entertaining on the covered deck! Photos are of a previously built version of this home in the neighborhood. Act now and choose your OWN finishes to make this home truly your own. Rosewood Hills boasts neighborhood pool, day care & elementary school!Finished lower level houses the 3rd and 4th bedrooms and a rec room-- PLUS plenty of storage space, too! Enjoy outdoor entertaining on the covered deck! Photos are of a previously built version of this home in the neighborhood. Act now and choose your OWN finishes to make this home truly your own. Rosewood Hills boasts neighborhood pool, day care & elementary school!
- Type:
- Single Family
- Sq.Ft.:
- 1,949
- Status:
- Active
- Beds:
- 4
- Lot size:
- 0.2 Acres
- Year built:
- 2024
- Baths:
- 3.00
- MLS#:
- 2481623
- Subdivision:
- Sni-a-bar Farms West
ADDITIONAL INFORMATION
Welcome to this stunning brand-new construction in Grain Valley, MO! Situated on a spacious corner lot, this 4-bedroom, 3-bathroom home boasts 1,949 square feet of beautifully designed living space. Step inside to a bright, open-concept layout that seamlessly connects the living area with the modern kitchen, perfect for gatherings or quiet evenings at home. The kitchen features a pantry for extra storage and plenty of counter space, while the cozy electric fireplace adds warmth and ambiance to the living room. Step out onto the back deck for outdoor relaxation, or head downstairs to the finished basement, complete with a family room and an additional bedroom-ideal for guests or a home office. With a 3-car garage, you'll have plenty of room for vehicles and extra storage. This home offers both style and functionality, making it the perfect place to create lasting memories.
- Type:
- Single Family
- Sq.Ft.:
- 2,144
- Status:
- Active
- Beds:
- 4
- Lot size:
- 4.02 Acres
- Year built:
- 1988
- Baths:
- 2.00
- MLS#:
- 2477821
- Subdivision:
- Kerricks Acres
ADDITIONAL INFORMATION
Beautiful home sitting on 4 beautiful acres! 3bedrooms, 2bathrooms up and large 4th non conforming master bedroom with giant walk-in closet in the basement. Exercise room in basement! Front porch, beautiful enclosed porch that opens into the main floor and stunning custom wall dressings. Giant living room with painted brick fireplace, kitchen with white cabinets and beautiful stone countertops. 3 large bedrooms, 2 full bathrooms and a laundry room plus a second living-room/family room/rec room!! Walk out to a deck and gorgeous covered patio! Perfect for quiet country nights or fun times entertaining family and friends! Plus a great fire pit and seating area with beautiful county views and so much charm. You will never want to leave! 2 car garage plus carport and sheds!! Even has a generator transfer switch!!
- Type:
- Single Family
- Sq.Ft.:
- 2,165
- Status:
- Active
- Beds:
- 3
- Lot size:
- 0.87 Acres
- Year built:
- 2024
- Baths:
- 4.00
- MLS#:
- 2454050
- Subdivision:
- Sni-a-bar Farms West
ADDITIONAL INFORMATION
New Construction! Spacious kitchen with granite countertops and living area with an open floor plan, soaring ceilings and a grand electric fireplace. The kitchen features a large island, ample counter space perfect for meal prep and a separate bar/buffet area, perfect for entertaining. The main level includes 3 large bedrooms, each with walk-in closets, and 2.5 baths. The primary bedroom has two walk-in closets. There is a large walk-in laundry room on the main level as well. The lower level includes a 3-car garage with 12 foot walls, a third bathroom ideal for a mudroom or pet bathing, a utility room, and a storage area. The home is situated on a large hilled lot nearly an acre, treed with a great view and features a drive-under house plan.
- Type:
- Single Family
- Sq.Ft.:
- 2,400
- Status:
- Active
- Beds:
- 4
- Lot size:
- 0.21 Acres
- Year built:
- 2024
- Baths:
- 3.00
- MLS#:
- 2454046
- Subdivision:
- Sni-a-bar Farms West
ADDITIONAL INFORMATION
Back on Market due to unmet contingency! Welcome to your New Build! Priced Below Appraised Value! Instant Equity! This newly constructed, modern residence offers the perfect blend of contemporary design and comfortable living. Even more stunning in person- a must see! Spacious kitchen with granite counter tops and open floor plan living area with a grand electric fireplace and vaulted ceiling. Abundant natural light creates a bright and airy atmosphere. Walk out onto your covered deck and enjoy the tranquility of a lot backed by woods. The main level features a primary bedroom with an en suite bathroom and two walk-in closets, plus two additional bedrooms and a second full bath. The lower level includes a third full bath and rec room or fourth bedroom.
- Type:
- Single Family
- Sq.Ft.:
- 2,400
- Status:
- Active
- Beds:
- 4
- Lot size:
- 0.19 Acres
- Year built:
- 2024
- Baths:
- 3.00
- MLS#:
- 2454037
- Subdivision:
- Sni-a-bar Farms West
ADDITIONAL INFORMATION
Welcome to your New Build! Priced Below Appraised Value! Instant Equity! This newly constructed, modern residence offers the perfect blend of contemporary design and comfortable living. Walk out onto your covered deck and enjoy the tranquility of a lot backed by woods. Spacious kitchen with granite counter tops and open floor plan living area with a grand electric fireplace and vaulted ceiling. The main level features a primary bedroom with an en suite bathroom and two walk-in closets, plus two additional bedrooms and a second full bath. The lower level includes a third full bath and rec room or fourth bedroom.
- Type:
- Single Family
- Sq.Ft.:
- 3,625
- Status:
- Active
- Beds:
- 4
- Lot size:
- 0.69 Acres
- Year built:
- 1996
- Baths:
- 5.00
- MLS#:
- 2452718
- Subdivision:
- Abar Addition
ADDITIONAL INFORMATION
Beautiful Abar Addition home perched atop one of Grain Valley's highest hills, offering breathtaking hillside vistas & an ideal vantage point for witnessing stunning sunsets. The sunroom at the rear of the house invites you to enjoy the warmth of a crackling fire while soaking in the sunset or basking in the serene beauty of your in-ground swimming pool. This expansive home boasts over 3000 sqft of living space, featuring 4 bedrooms, including a non-conforming master suite. Upon entry, you'll be greeted by a magnificent 12' black walnut island that serves as the focal point of the spacious kitchen. Beyond the kitchen, the sprawling family room is a haven for entertaining, complete with your movie area & a wet bar showcasing a stylish black walnut bar top. The first bedroom, adorned with high ceilings, boasts a built-in elevated bed—a perfect spot for a child to proudly showcase their room to friends. The adjacent bedroom enjoys its own full bathroom & a private sunroom that can easily double as an expansive walk-in closet. Located in the highest part of the home, the third bedroom offers abundant space & stunning sunrise & sky views through its two windows. The master bedroom is a luxurious retreat featuring a spacious walk-in shower & an oversized walk-in closet, which also serves as a secure storm shelter. Additionally, a second family area, complete with a fireplace, provides an ideal setting for a home office, complete with a convenient half bath, ensuring productivity while staying cozy at home. The generously sized two-car garage includes an extra 3rd bay for your toys or lawn equipment, accessible from the rear of the home. Basketball enthusiasts will relish the dedicated play area. The expansive deck offers ample room for hosting summer BBQs, while guests can enjoy the pool or engage in lawn games on the nearly 1-acre yard. Sqft is approx; buyer & agent verify. Don't miss this opportunity to make this exceptional property your new home!
- Type:
- Single Family
- Sq.Ft.:
- 2,033
- Status:
- Active
- Beds:
- 4
- Lot size:
- 0.23 Acres
- Year built:
- 2022
- Baths:
- 3.00
- MLS#:
- 2361423
- Subdivision:
- Rosewood Hills
ADDITIONAL INFORMATION
5k price reduction! The stunning "Salida" split entry from Foushee Homes features a wide-open entry which sets the stage for this open concept twist on a traditional split floor plan home! HUGE walk-in pantry and large kitchen island are just a couple of the many custom features on this beautifully appointed home. Generous great room features gas fireplace, large main level bedrooms and spacious master with walk in closet & spa like ensuite. Lower-level features rec room, full bath & 4th bedroom! Enjoy morning coffee and/or evening cocktails on your covered deck! Rosewood Hills features neighborhood pool & elementary school! One of the last opportunities to own a new home in this coveted community, as we are entering the final phase of construction!
  |
| Listings courtesy of Heartland MLS as distributed by MLS GRID. Based on information submitted to the MLS GRID as of {{last updated}}. All data is obtained from various sources and may not have been verified by broker or MLS GRID. Supplied Open House Information is subject to change without notice. All information should be independently reviewed and verified for accuracy. Properties may or may not be listed by the office/agent presenting the information. Properties displayed may be listed or sold by various participants in the MLS. The information displayed on this page is confidential, proprietary, and copyrighted information of Heartland Multiple Listing Service, Inc. (Heartland MLS). Copyright 2024, Heartland Multiple Listing Service, Inc. Heartland MLS and this broker do not make any warranty or representation concerning the timeliness or accuracy of the information displayed herein. In consideration for the receipt of the information on this page, the recipient agrees to use the information solely for the private non-commercial purpose of identifying a property in which the recipient has a good faith interest in acquiring. The properties displayed on this website may not be all of the properties in the Heartland MLS database compilation, or all of the properties listed with other brokers participating in the Heartland MLS IDX program. Detailed information about the properties displayed on this website includes the name of the listing company. Heartland MLS Terms of Use |
Grain Valley Real Estate
The median home value in Grain Valley, MO is $317,100. This is higher than the county median home value of $212,500. The national median home value is $338,100. The average price of homes sold in Grain Valley, MO is $317,100. Approximately 68.09% of Grain Valley homes are owned, compared to 29.95% rented, while 1.96% are vacant. Grain Valley real estate listings include condos, townhomes, and single family homes for sale. Commercial properties are also available. If you see a property you’re interested in, contact a Grain Valley real estate agent to arrange a tour today!
Grain Valley, Missouri has a population of 15,435. Grain Valley is more family-centric than the surrounding county with 40.1% of the households containing married families with children. The county average for households married with children is 28.36%.
The median household income in Grain Valley, Missouri is $81,429. The median household income for the surrounding county is $60,800 compared to the national median of $69,021. The median age of people living in Grain Valley is 35.1 years.
Grain Valley Weather
The average high temperature in July is 87.9 degrees, with an average low temperature in January of 19.2 degrees. The average rainfall is approximately 42.9 inches per year, with 13 inches of snow per year.
