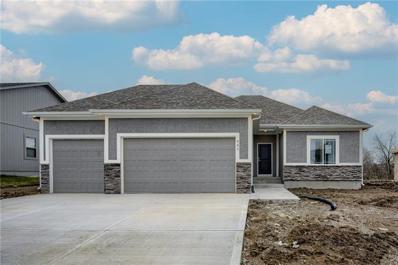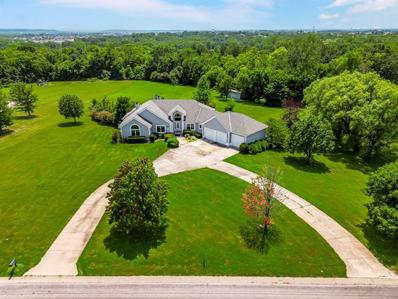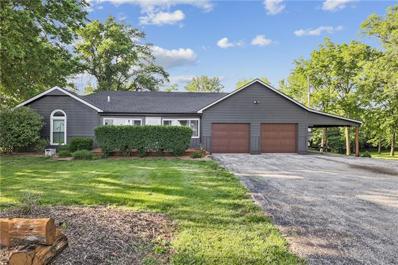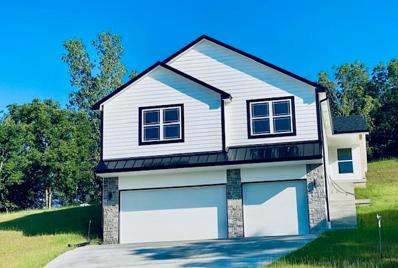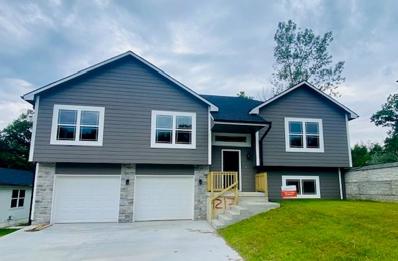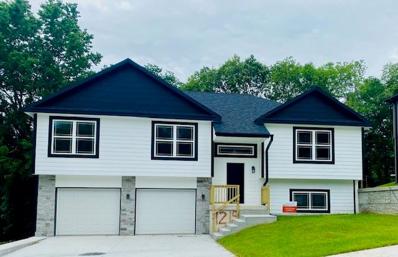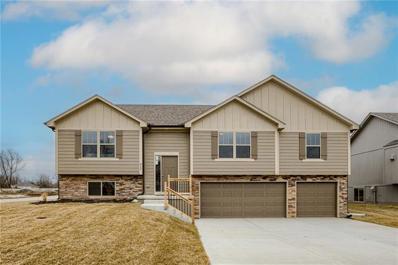Grain Valley MO Homes for Sale
- Type:
- Single Family
- Sq.Ft.:
- 2,500
- Status:
- Active
- Beds:
- 4
- Lot size:
- 0.2 Acres
- Year built:
- 2024
- Baths:
- 3.00
- MLS#:
- 2496569
- Subdivision:
- Rosewood Hills
ADDITIONAL INFORMATION
The popular "Nina II" floorplan features 2,500 finished square feet of space, with the open concept configuration so coveted by today's buyers! Large walk-in pantry and center island are some of the most popular features of the highly functional kitchen. Large laundry off of main level mud room. Spacious master bedroom & ensuite w/large walk-in shower. Generous 2nd bedroom and full bath on main level. Lower level boasts two additional bedrooms, large third full bathroom with access from great room! Wood floors throughout main level living areas, carpet in bedrooms & ceramic tiles in bathrooms and laundry. This home backs to greenspace-- private backyard! Covered patio provides additional entertaining space on main level. With large closets and additional unfinished area of basement, you'll find plenty of room for storage. Rosewood Hills offers community pool, a neighborhood day care & elementary school! Low yearly HOA dues. Award winning Grain Valley School District! Photos are from previously constructed Nina II floor plans and may not reflect actual finishes of this property.
- Type:
- Single Family
- Sq.Ft.:
- 4,400
- Status:
- Active
- Beds:
- 4
- Lot size:
- 3.5 Acres
- Year built:
- 2002
- Baths:
- 5.00
- MLS#:
- 2496445
- Subdivision:
- Crystal Aire
ADDITIONAL INFORMATION
WELCOME HOME to this SPRAWLING REVERSE 1.5 on PRIVATE 3.5 acres (per county records) located in the COVETED Crystal Aire subdivision in Grain Valley!! WIDE OPEN PLAN flows from entry to great room to kitchen and dining. Entry welcomes you into the GREAT ROOM w/ tons of built ins, fireplace, SOARING CEILINGS & FLOOR-TO-CEILING WINDOWS! Chef's kitchen offers CUSTOM CABINETS, gas cooktop, tile flooring, ISLAND, room for a large table & so much more! Don't miss the FORMAL DINING ROOM for family dinners and RELAX & TAKE IN THE VIEWS from the SUNROOM w/vaults and large windows! Main level SPACIOUS MASTER SUITE w/see thru fireplace, double vanities, jetted tub & walk-in closet. 2nd bedroom features MURPHY BED for convenience & guest bath w/ double vanity. Main level office, laundry & half bath as well. Walk down the EXTRA WIDE STAIRWAY to the FINISHED WALK OUT LL, 2nd kitchen, 2nd master suite, 4th full bath & 4th non-conforming bedroom. This area is PERFECT for SEPARATE QUARTERS for family members. You will also find a HUGE STORAGE AREA & WORKSHOP in the LL. PRIVATE LOT on a DEAD END STREET with plenty of room to ROAM & ENTERTAIN on the DECK or PATIO. There is a small FENCED in area for pets. A/C units and roof approximately 5 years old. School bus picks up at west end of circle driveway. HURRY!!
- Type:
- Single Family
- Sq.Ft.:
- 2,542
- Status:
- Active
- Beds:
- 4
- Lot size:
- 0.19 Acres
- Year built:
- 2024
- Baths:
- 3.00
- MLS#:
- 2492912
- Subdivision:
- Rosewood Hills
ADDITIONAL INFORMATION
Hard to find walk out lot on one of the last remaining new construction homes in Rosewood Hills! Less than 30 days to completion. Come home to quality with this gorgeous reverse 1.5 story floor plan from Foushee Homes! Showcasing a spacious open concept design, this 4-bedroom, 3 bath home features large master and ensuite plus secondary bedroom and full bath on the main level. Natural light flows freely through lots of lovely windows along family room, dining room & kitchen featuring large island, pantry & plenty of prep space! Come home to quality with this gorgeous reverse 1.5 story floor plan from Foushee Homes! Showcasing a spacious open concept design, this 4-bedroom, 3 bath home features large master and ensuite plus secondary bedroom and full bath on the main level. Natural light flows freely through lots of lovely windows along family room, dining room & kitchen featuring large island, pantry & plenty of prep space! Beautiful hardware floors on all common areas of main level lend an air of luxury and elegance to the plan. Finished lower level houses the 3rd and 4th bedrooms and a rec room-- PLUS plenty of storage space, too! Enjoy outdoor entertaining on the covered deck! Photos are of a previously built version of this home in the neighborhood. Act now and choose your OWN finishes to make this home truly your own. Rosewood Hills boasts neighborhood pool, day care & elementary school!Finished lower level houses the 3rd and 4th bedrooms and a rec room-- PLUS plenty of storage space, too! Enjoy outdoor entertaining on the covered deck! Photos are of a previously built version of this home in the neighborhood. Act now and choose your OWN finishes to make this home truly your own. Rosewood Hills boasts neighborhood pool, day care & elementary school!
- Type:
- Single Family
- Sq.Ft.:
- 2,814
- Status:
- Active
- Beds:
- 4
- Lot size:
- 0.27 Acres
- Year built:
- 2024
- Baths:
- 3.00
- MLS#:
- 2484782
- Subdivision:
- Adams Pointe Village
ADDITIONAL INFORMATION
This Grain Valley Stunner is move-in ready on a beautiful homesite. Well manicured landscape package with rock terrace backing up against the trees and walking trail. Reverse 1.5 built by H&R New Homes, LLC. Open floor plan. Kitchen has large quartz island, walk-in pantry, stainless appliances. Dining area has lots of windows and has door to covered deck. Office/Flex Room located on main level separate from Primary Suite. The Primary Bedroom suite features a large tiled shower, double vanity and accent wall. Large walk-in closet w/ built in. Laundry room located off the master closet. Basement is finished w/ recreation room and 2 additional bedrooms. Nice size storage room located on lower level. Landscaped with large stones, irrigation, and immediate access to walking trail. Pictures tell the true story.
- Type:
- Single Family
- Sq.Ft.:
- 2,144
- Status:
- Active
- Beds:
- 4
- Lot size:
- 4.02 Acres
- Year built:
- 1988
- Baths:
- 2.00
- MLS#:
- 2477821
- Subdivision:
- Kerricks Acres
ADDITIONAL INFORMATION
Beautiful home sitting on 4 beautiful acres! 3bedrooms, 2bathrooms up and large 4th non conforming master bedroom with giant walk-in closet in the basement. Exercise room in basement! Front porch, beautiful enclosed porch that opens into the main floor and stunning custom wall dressings. Giant living room with painted brick fireplace, kitchen with white cabinets and beautiful stone countertops. 3 large bedrooms, 2 full bathrooms and a laundry room plus a second living-room/family room/rec room!! Walk out to a deck and gorgeous covered patio! Perfect for quiet country nights or fun times entertaining family and friends! Plus a great fire pit and seating area with beautiful county views and so much charm. You will never want to leave! 2 car garage plus carport and sheds!! Even has a generator transfer switch!!
- Type:
- Single Family
- Sq.Ft.:
- 2,165
- Status:
- Active
- Beds:
- 3
- Lot size:
- 0.87 Acres
- Year built:
- 2024
- Baths:
- 4.00
- MLS#:
- 2454050
- Subdivision:
- Sni-a-bar Farms West
ADDITIONAL INFORMATION
New Construction! Spacious kitchen with granite countertops and living area with an open floor plan, soaring ceilings and a grand electric fireplace. The kitchen features a large island, ample counter space perfect for meal prep and a separate bar/buffet area, perfect for entertaining. The main level includes 3 large bedrooms, each with walk-in closets, and 2.5 baths. The primary bedroom has two walk-in closets. There is a large walk-in laundry room on the main level as well. The lower level includes a 3-car garage with 12 foot walls, a third bathroom ideal for a mudroom or pet bathing, a utility room, and a storage area. The home is situated on a large hilled lot nearly an acre, treed with a great view and features a drive-under house plan.
- Type:
- Single Family
- Sq.Ft.:
- 2,400
- Status:
- Active
- Beds:
- 4
- Lot size:
- 0.21 Acres
- Year built:
- 2024
- Baths:
- 3.00
- MLS#:
- 2454046
- Subdivision:
- Sni-a-bar Farms West
ADDITIONAL INFORMATION
Back on Market due to unmet contingency! Welcome to your New Build! Priced Below Appraised Value! Instant Equity! This newly constructed, modern residence offers the perfect blend of contemporary design and comfortable living. Even more stunning in person- a must see! Spacious kitchen with granite counter tops and open floor plan living area with a grand electric fireplace and vaulted ceiling. Abundant natural light creates a bright and airy atmosphere. Walk out onto your covered deck and enjoy the tranquility of a lot backed by woods. The main level features a primary bedroom with an en suite bathroom and two walk-in closets, plus two additional bedrooms and a second full bath. The lower level includes a third full bath and rec room or fourth bedroom.
- Type:
- Single Family
- Sq.Ft.:
- 2,400
- Status:
- Active
- Beds:
- 4
- Lot size:
- 0.19 Acres
- Year built:
- 2024
- Baths:
- 3.00
- MLS#:
- 2454037
- Subdivision:
- Sni-a-bar Farms West
ADDITIONAL INFORMATION
Welcome to your New Build! Priced Below Appraised Value! Instant Equity! This newly constructed, modern residence offers the perfect blend of contemporary design and comfortable living. Walk out onto your covered deck and enjoy the tranquility of a lot backed by woods. Spacious kitchen with granite counter tops and open floor plan living area with a grand electric fireplace and vaulted ceiling. The main level features a primary bedroom with an en suite bathroom and two walk-in closets, plus two additional bedrooms and a second full bath. The lower level includes a third full bath and rec room or fourth bedroom.
- Type:
- Single Family
- Sq.Ft.:
- 3,625
- Status:
- Active
- Beds:
- 4
- Lot size:
- 0.69 Acres
- Year built:
- 1996
- Baths:
- 5.00
- MLS#:
- 2452718
- Subdivision:
- Abar Addition
ADDITIONAL INFORMATION
Beautiful Abar Addition home perched atop one of Grain Valley's highest hills, offering breathtaking hillside vistas & an ideal vantage point for witnessing stunning sunsets. The sunroom at the rear of the house invites you to enjoy the warmth of a crackling fire while soaking in the sunset or basking in the serene beauty of your in-ground swimming pool. This expansive home boasts over 3000 sqft of living space, featuring 4 bedrooms, including a non-conforming master suite. Upon entry, you'll be greeted by a magnificent 12' black walnut island that serves as the focal point of the spacious kitchen. Beyond the kitchen, the sprawling family room is a haven for entertaining, complete with your movie area & a wet bar showcasing a stylish black walnut bar top. The first bedroom, adorned with high ceilings, boasts a built-in elevated bed—a perfect spot for a child to proudly showcase their room to friends. The adjacent bedroom enjoys its own full bathroom & a private sunroom that can easily double as an expansive walk-in closet. Located in the highest part of the home, the third bedroom offers abundant space & stunning sunrise & sky views through its two windows. The master bedroom is a luxurious retreat featuring a spacious walk-in shower & an oversized walk-in closet, which also serves as a secure storm shelter. Additionally, a second family area, complete with a fireplace, provides an ideal setting for a home office, complete with a convenient half bath, ensuring productivity while staying cozy at home. The generously sized two-car garage includes an extra 3rd bay for your toys or lawn equipment, accessible from the rear of the home. Basketball enthusiasts will relish the dedicated play area. The expansive deck offers ample room for hosting summer BBQs, while guests can enjoy the pool or engage in lawn games on the nearly 1-acre yard. Sqft is approx; buyer & agent verify. Don't miss this opportunity to make this exceptional property your new home!
- Type:
- Single Family
- Sq.Ft.:
- 2,033
- Status:
- Active
- Beds:
- 4
- Lot size:
- 0.23 Acres
- Year built:
- 2022
- Baths:
- 3.00
- MLS#:
- 2361423
- Subdivision:
- Rosewood Hills
ADDITIONAL INFORMATION
5k price reduction! The stunning "Salida" split entry from Foushee Homes features a wide-open entry which sets the stage for this open concept twist on a traditional split floor plan home! HUGE walk-in pantry and large kitchen island are just a couple of the many custom features on this beautifully appointed home. Generous great room features gas fireplace, large main level bedrooms and spacious master with walk in closet & spa like ensuite. Lower-level features rec room, full bath & 4th bedroom! Enjoy morning coffee and/or evening cocktails on your covered deck! Rosewood Hills features neighborhood pool & elementary school! One of the last opportunities to own a new home in this coveted community, as we are entering the final phase of construction!
  |
| Listings courtesy of Heartland MLS as distributed by MLS GRID. Based on information submitted to the MLS GRID as of {{last updated}}. All data is obtained from various sources and may not have been verified by broker or MLS GRID. Supplied Open House Information is subject to change without notice. All information should be independently reviewed and verified for accuracy. Properties may or may not be listed by the office/agent presenting the information. Properties displayed may be listed or sold by various participants in the MLS. The information displayed on this page is confidential, proprietary, and copyrighted information of Heartland Multiple Listing Service, Inc. (Heartland MLS). Copyright 2024, Heartland Multiple Listing Service, Inc. Heartland MLS and this broker do not make any warranty or representation concerning the timeliness or accuracy of the information displayed herein. In consideration for the receipt of the information on this page, the recipient agrees to use the information solely for the private non-commercial purpose of identifying a property in which the recipient has a good faith interest in acquiring. The properties displayed on this website may not be all of the properties in the Heartland MLS database compilation, or all of the properties listed with other brokers participating in the Heartland MLS IDX program. Detailed information about the properties displayed on this website includes the name of the listing company. Heartland MLS Terms of Use |
Grain Valley Real Estate
The median home value in Grain Valley, MO is $317,100. This is higher than the county median home value of $212,500. The national median home value is $338,100. The average price of homes sold in Grain Valley, MO is $317,100. Approximately 68.09% of Grain Valley homes are owned, compared to 29.95% rented, while 1.96% are vacant. Grain Valley real estate listings include condos, townhomes, and single family homes for sale. Commercial properties are also available. If you see a property you’re interested in, contact a Grain Valley real estate agent to arrange a tour today!
Grain Valley, Missouri 64029 has a population of 15,435. Grain Valley 64029 is more family-centric than the surrounding county with 40.92% of the households containing married families with children. The county average for households married with children is 28.36%.
The median household income in Grain Valley, Missouri 64029 is $81,429. The median household income for the surrounding county is $60,800 compared to the national median of $69,021. The median age of people living in Grain Valley 64029 is 35.1 years.
Grain Valley Weather
The average high temperature in July is 87.9 degrees, with an average low temperature in January of 19.2 degrees. The average rainfall is approximately 42.9 inches per year, with 13 inches of snow per year.
