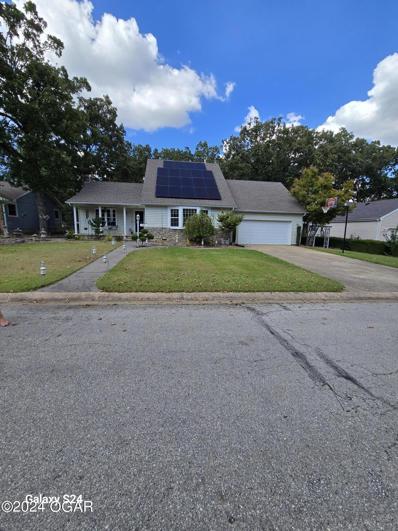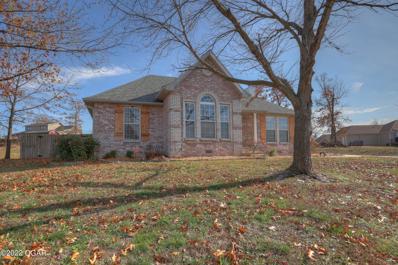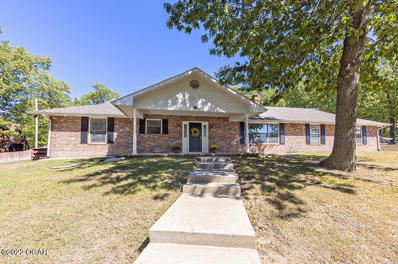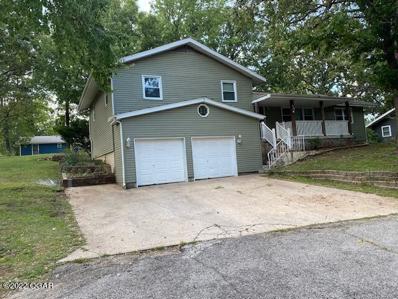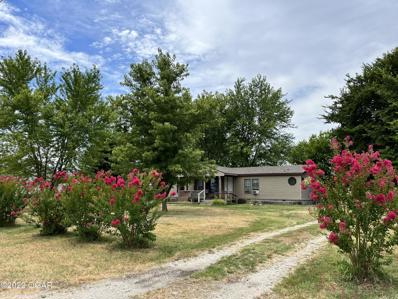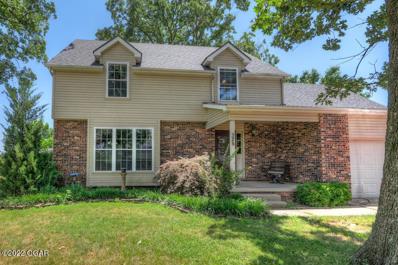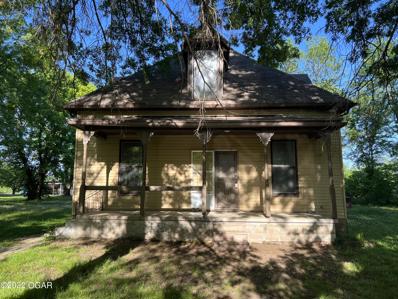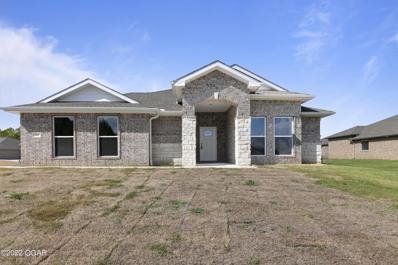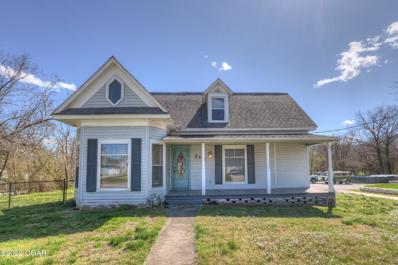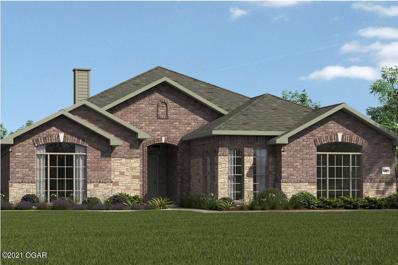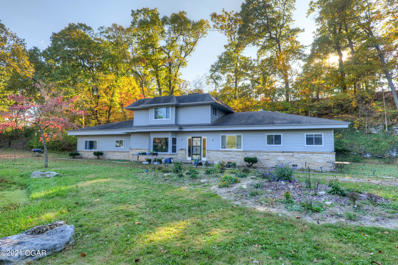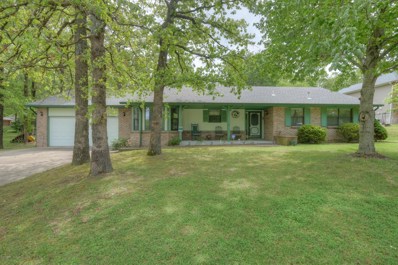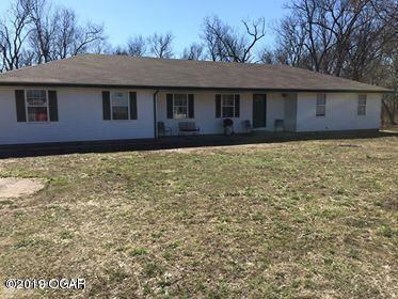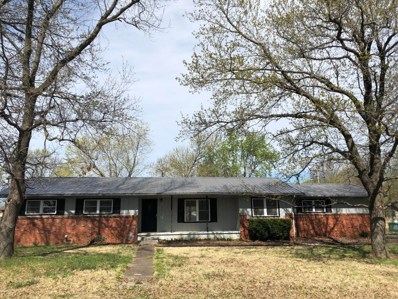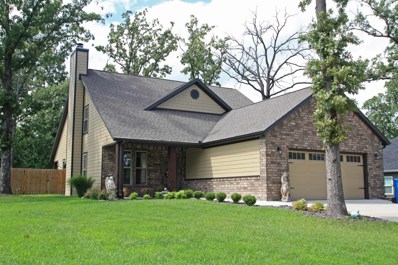Carl Junction MO Homes for Sale
- Type:
- Single Family
- Sq.Ft.:
- n/a
- Status:
- Active
- Beds:
- 4
- Year built:
- 1978
- Baths:
- 2.50
- MLS#:
- 244984
ADDITIONAL INFORMATION
Park like setting, four houses from the country club. This 4 bedroom, 2.5 bath home, conveniently located close to club house for playing a round of golf, swimming, or socializing. Home is ready for your personal touches to make it your home. Currently the solar panels cover almost all of the electrical usage.
- Type:
- Single Family
- Sq.Ft.:
- n/a
- Status:
- Active
- Beds:
- 4
- Year built:
- 2024
- Baths:
- 3.00
- MLS#:
- 244106
- Subdivision:
- Fox Briar
ADDITIONAL INFORMATION
The 2410 series is a 4 bed, 3 bath, 2410 square feet home with a large family, dining, and kitchen area with a bar-style counter ideal for hosting guests. An open design layout creates a welcoming space for family time. The large primary suite offers a spacious walk-in closet, double bathroom vanities, and a separate tub and shower. *Images are for representation purposes only. Price is subject to change without notice.*
- Type:
- Single Family
- Sq.Ft.:
- n/a
- Status:
- Active
- Beds:
- 4
- Year built:
- 2024
- Baths:
- 2.00
- MLS#:
- 244097
- Subdivision:
- Fox Briar
ADDITIONAL INFORMATION
The 2410 series is a 4 bed, 3 bath, 2410 square feet home with a large family, dining, and kitchen area with a bar-style counter ideal for hosting guests. An open design layout creates a welcoming space for family time. The large primary suite offers a spacious walk-in closet, double bathroom vanities, and a separate tub and shower. *Images are for representation purposes only. Price is subject to change without notice.*
- Type:
- Single Family
- Sq.Ft.:
- n/a
- Status:
- Active
- Beds:
- 4
- Year built:
- 2024
- Baths:
- 3.00
- MLS#:
- 242930
- Subdivision:
- Fox Briar
ADDITIONAL INFORMATION
This plan features a 4-bedroom, 3-bathroom with over 2,500 square feet of living space, a formal dining room, and a spacious family area for plenty of room to play and dine. The primary suite includes two bathroom vanities, walk-in closets, and a separate tub and shower. Also, enjoy the open layout living area and a large single-level island in the kitchen. *Images are for representation purposes only. Price is subject to change without notice.*
- Type:
- Single Family
- Sq.Ft.:
- n/a
- Status:
- Active
- Beds:
- 3
- Year built:
- 2024
- Baths:
- 2.00
- MLS#:
- 241486
ADDITIONAL INFORMATION
Take your pick from a flexible living space, coffee bar or pocket office in this 1,700 square foot home. The ability to choose from structural options to best suit your lifestyle makes this house a home! With an open concept living space and covered patio, this house is perfect for entertaining. Complete with a large primary suite with dual closets! *Images are for representation purposes only. Price is subject to change without notice.*
- Type:
- Single Family
- Sq.Ft.:
- n/a
- Status:
- Active
- Beds:
- 3
- Year built:
- 2024
- Baths:
- 2.00
- MLS#:
- 241481
ADDITIONAL INFORMATION
Our 1550 floor plan series features an open living area with dedicated dining space and a single level kitchen island. The linen closet, large pantry, and oversized closets ensure that you will have all of the storage space your heart could desire. Enjoy a secluded primary bedroom with plenty of space and a large walk-in closet. *Images are for representation purposes only. Price is subject to change without notice.*
- Type:
- Single Family
- Sq.Ft.:
- n/a
- Status:
- Active
- Beds:
- 3
- Year built:
- 2024
- Baths:
- 2.00
- MLS#:
- 241477
ADDITIONAL INFORMATION
Take your pick from a flexible living space, coffee bar or pocket office in this 1,700 square foot home. The ability to choose from structural options to best suit your lifestyle makes this house a home! With an open concept living space and covered patio, this house is perfect for entertaining. Complete with a large primary suite with dual closets! *Images are for representation purposes only. Price is subject to change without notice.*
- Type:
- Single Family
- Sq.Ft.:
- 1,213
- Status:
- Active
- Beds:
- 3
- Lot size:
- 0.28 Acres
- Year built:
- 1930
- Baths:
- 2.00
- MLS#:
- 226123
ADDITIONAL INFORMATION
Qualifies for RD! Adorable 3 bedroom/2 Bath home. CJ schools. Completely remodeled on large lot. Partial cellar under house accessible from outside.
- Type:
- Single Family
- Sq.Ft.:
- 2,091
- Status:
- Active
- Beds:
- 3
- Lot size:
- 0.49 Acres
- Year built:
- 1994
- Baths:
- 2.00
- MLS#:
- 225938
ADDITIONAL INFORMATION
Gem in Briarbrook! This beautiful 3 bedroom and 2 bath home with 2 living areas sits on a quiet cul-de-sac. 12 person storm shelter in garage.
- Type:
- Single Family
- Sq.Ft.:
- 1,537
- Status:
- Active
- Beds:
- 3
- Lot size:
- 0.95 Acres
- Baths:
- 2.00
- MLS#:
- 225145
ADDITIONAL INFORMATION
Just in time for the holidays, this home is the place for you to hang your stockings! Cold nights will become cozy evenings next to the wood burning fireplace. Hosting your holiday parties will be a blast with the large open dining/living spaces. Once the weather warms back up, entertain on the large covered patio. No worries about the roof, it's only 2 years old and the HVAC has had heating strips replaced and a new control board. Do you like to tinker in your garage? This home also has a 35x50 workshop with electric overhead door! The large lot, and Carl Junction schools are just icing on the cake!You've heard 'the bones are good' well these bones are great!
- Type:
- Single Family
- Sq.Ft.:
- 2,050
- Status:
- Active
- Beds:
- 3
- Lot size:
- 0.35 Acres
- Year built:
- 1971
- Baths:
- 2.00
- MLS#:
- 224676
ADDITIONAL INFORMATION
Beautiful Updated home in Carl Junction Schools! This home has 3 beds with an office or could be a 4th bedroom. Lots of extra space in house and nice shaded yard.
- Type:
- Mobile Home
- Sq.Ft.:
- 1,280
- Status:
- Active
- Beds:
- 3
- Lot size:
- 3.03 Acres
- Year built:
- 1995
- Baths:
- 2.00
- MLS#:
- 223929
ADDITIONAL INFORMATION
Property being Sold in the ''AS IS'', ''AS SEEN'' Condition. Needs some Work! Kitchen Stove & Fridge DO NOT CONVEY!
- Type:
- Other
- Sq.Ft.:
- 1,568
- Status:
- Active
- Beds:
- 3
- Lot size:
- 0.56 Acres
- Baths:
- 2.00
- MLS#:
- 223995
ADDITIONAL INFORMATION
Cute 3bd/2ba in Carl Junction schools.Have your Realtor schedule a showing today.No Realtor? Call our office direct, we are always willing to help.
- Type:
- Single Family
- Sq.Ft.:
- 2,052
- Status:
- Active
- Beds:
- 4
- Lot size:
- 0.28 Acres
- Year built:
- 1980
- Baths:
- 3.00
- MLS#:
- 223358
- Subdivision:
- Briarbrook
ADDITIONAL INFORMATION
Remodeled Kitchen and Baths make this home in Briarbrook subdivision stand out! The kitchen features granite counter tops, tile back-splash, and tile floors and opens to the family room overlooking the back yard. The bathrooms also have granite counters and tile showers with beautiful details and tile floors. Two living areas plus dining room provide enough space for everyone in this 4 bedroom home. The spacious yard is fully landscaped with a large deck for friends and family to gather. All this with a view of the course which is just a block away. The neighborhood also has a pool, restaurant, walking trails and lake. Home warranty included with acceptable offer.
- Type:
- Single Family
- Sq.Ft.:
- 3,696
- Status:
- Active
- Beds:
- 4
- Lot size:
- 16.56 Acres
- Year built:
- 1972
- Baths:
- 3.00
- MLS#:
- 222712
ADDITIONAL INFORMATION
A true hidden gem! This nearly 3,700 Square foot house features 4 bedrooms, 3 full bathrooms, and 2 living areas, Detached, spacious 2 car garage, nestled on 16.56 park-like acres, directly between Carl Junction and the Village of Airport Drive, out of city limits, but in the Carl Junction school district. Behind the front gate sits two ponds in the front, as well as two springs, one of which, the seller says produces 10 gallons of water a second! With many land amenities added in 2016: 22kW Generac backup generator, Commercial earth outdoor Mountain Man 505 wood furnace (with an unused port available for a new structure), Ecowater Air Aspirated Iron Filter (ETF AIV-10) and water softener system all in the well house
- Type:
- Single Family
- Sq.Ft.:
- 1,408
- Status:
- Active
- Beds:
- 2
- Lot size:
- 0.41 Acres
- Baths:
- 2.00
- MLS#:
- 222486
ADDITIONAL INFORMATION
2 bedroom 2 bath home in Carl Junction. Large rooms, tall ceilings, modern luxury vinyl plank, updated light fixtures, new kitchen and main bath. This home gets quite the reaction when people walk through the front door. A very rare home at this price point.
- Type:
- Single Family
- Sq.Ft.:
- 2,050
- Status:
- Active
- Beds:
- 3
- Lot size:
- 0.3 Acres
- Year built:
- 2022
- Baths:
- 2.00
- MLS#:
- 222231
- Subdivision:
- Fall Creek Estates
ADDITIONAL INFORMATION
Ideal for the growing family, this Carl Junction new construction holds 3 bedrooms, 2 bathrooms, and 2,050 square feet of living space! Just off the foyer, the kitchen gives a warm welcome, with stainless steel appliances, a walk-in pantry, and an eat-in bar. An open floor plan expands into the dining area and living room. Custom cabinetry, granite counters, and glazed porcelain tile flooring throughout. With a brick fireplace, utility room, covered back patio extending into the backyard, and attached 2-car garage, this home is the picture of perfection! Don't miss a chance to see all this home has to offer! *Images are for representation purposes only. Price is subject to change without notice.*
- Type:
- Single Family
- Sq.Ft.:
- 2,352
- Status:
- Active
- Beds:
- 4
- Lot size:
- 0.32 Acres
- Year built:
- 1900
- Baths:
- 3.00
- MLS#:
- 221713
ADDITIONAL INFORMATION
Check out this charming Carl Junction home! With four bedrooms, three bathrooms and over 2300 square feet, there's an abundance of space! The large deck and fenced in backyard will be perfect for entertaining. Conveniently located, everything Carl Junction has to offer is merely minutes away! Schedule your private showing today!
- Type:
- Single Family
- Sq.Ft.:
- 2,363
- Status:
- Active
- Beds:
- 4
- Lot size:
- 0.41 Acres
- Baths:
- 3.00
- MLS#:
- 221100
- Subdivision:
- Fall Creek Estates
ADDITIONAL INFORMATION
New construction in beautiful Carl Junction! A brick and stone exterior offers a classic and timeless look to this great 2,363 square foot home! Just off the foyer, a spacious living area, with all-brick fireplace and hardwood floors, expands into the kitchen and dining room with grace, in an open floor plan perfect for any entertainer. The kitchen features granite counter tops, custom cabinets, recessed lighting, a pantry for added storage, and stainless steel appliances. With 4 bedrooms, 3 bathrooms, utility room, covered patio, and an attached 3-car garage make this home complete! Don't miss a chance to see all this Carl Junction home has to offer!
- Type:
- Single Family
- Sq.Ft.:
- 3,696
- Status:
- Active
- Beds:
- 4
- Lot size:
- 16.56 Acres
- Year built:
- 1972
- Baths:
- 3.00
- MLS#:
- 215662
ADDITIONAL INFORMATION
A true hidden gem! This nearly 3,700 Square foot house features 4 bedrooms, 3 full bathrooms, and 2 living areas, Detached, spacious 2 car garage, nestled on 16.56 park-like acres, directly between Carl Junction and the Village of Airport Drive, out of city limits, but in the Carl Junction school district. Behind the front gate sits two ponds in the front, as well as two springs, one of which, the seller says produces 10 gallons of water a second! With many land amenities added in 2016: 22kW Generac backup generator, Commercial earth outdoor Mountain Man 505 wood furnace (with an unused port available for a new structure), Ecowater Air Aspirated Iron Filter (ETF AIV-10) and water softener system all in the well house.
$147,900
116 Par Lane Carl Junction, MO 64834
- Type:
- Single Family
- Sq.Ft.:
- 1,706
- Status:
- Active
- Beds:
- 3
- Lot size:
- 0.45 Acres
- Year built:
- 1986
- Baths:
- 2.00
- MLS#:
- 192093
- Subdivision:
- Briarbrook
ADDITIONAL INFORMATION
You won't find a better golf course-view anywhere in Briarbrook! Nestled on a wooded lot, this home features a spacious front porch, living area with gas fireplace, fully-applianced kitchen with dining area. Master bedroom w/ en suite & walk-in closet. Remaining 2 bedrooms feature a jack & jill bath w double sinks.
- Type:
- Single Family
- Sq.Ft.:
- 1,724
- Status:
- Active
- Beds:
- 3
- Lot size:
- 3 Acres
- Year built:
- 1997
- Baths:
- 3.00
- MLS#:
- 191749
ADDITIONAL INFORMATION
Secluded 3 Acre Ranch style home, Come and enjoy the country setting. Carl Junctions School District.
- Type:
- Single Family
- Sq.Ft.:
- 2,000
- Status:
- Active
- Beds:
- 4
- Lot size:
- 0.65 Acres
- Year built:
- 1969
- Baths:
- 2.00
- MLS#:
- 191591
ADDITIONAL INFORMATION
Spacious four bedroom 2 bath home with room to add a third bath! This home offers wood floors, wood burning fire place and a oversized fenced yard!! Two living areas, a hobby room, and so much more to see! This property has potential galore and would make a great investment!!!
- Type:
- Single Family
- Sq.Ft.:
- 2,599
- Status:
- Active
- Beds:
- 4
- Lot size:
- 0.37 Acres
- Year built:
- 2016
- Baths:
- 3.00
- MLS#:
- 184320
- Subdivision:
- Dogwood Trails
ADDITIONAL INFORMATION
Come get it before it's gone! Tucked away in the desirable Dogwood Trails subdivision, this home is the perfect family home. Constructed in 2016, this next to new home offers 4 bedrooms, 2.5 bathrooms, wood floors, beautiful kitchen with custom cabinets, pantry and fully applianced. Main floor master bedroom has a luxurious master bathroom that has a jetted tub and walk-in tile shower. Fully fenced in yard, landscaped, and sprinkler system. Why build when you can buy this practically brand new home!

All information deemed reliable but not guaranteed and should be independently verified. The listings on this site are displayed courtesy of the IDX program of Ozark Gateway Association of REALTORS® and may not be the listings of the site owner. All properties are subject to prior sale, change or withdrawal. Neither listing broker(s) nor OZARK GATEWAY ASSOCIATION OF REALTORS shall be held responsible for typographical errors, misinformation, misprints and shall be held totally harmless. Copyright 2025 Ozark Gateway Association of Realtors. All rights reserved.
Carl Junction Real Estate
The median home value in Carl Junction, MO is $232,100. This is higher than the county median home value of $195,700. The national median home value is $338,100. The average price of homes sold in Carl Junction, MO is $232,100. Approximately 73.82% of Carl Junction homes are owned, compared to 21.07% rented, while 5.11% are vacant. Carl Junction real estate listings include condos, townhomes, and single family homes for sale. Commercial properties are also available. If you see a property you’re interested in, contact a Carl Junction real estate agent to arrange a tour today!
Carl Junction, Missouri has a population of 8,099. Carl Junction is more family-centric than the surrounding county with 40.5% of the households containing married families with children. The county average for households married with children is 30.41%.
The median household income in Carl Junction, Missouri is $68,636. The median household income for the surrounding county is $51,876 compared to the national median of $69,021. The median age of people living in Carl Junction is 35.2 years.
Carl Junction Weather
The average high temperature in July is 89.9 degrees, with an average low temperature in January of 24.2 degrees. The average rainfall is approximately 45.8 inches per year, with 10.6 inches of snow per year.
