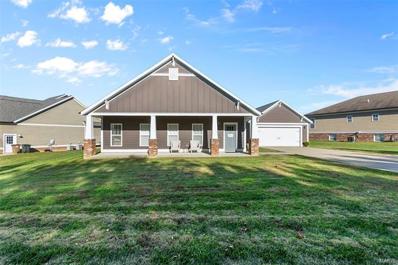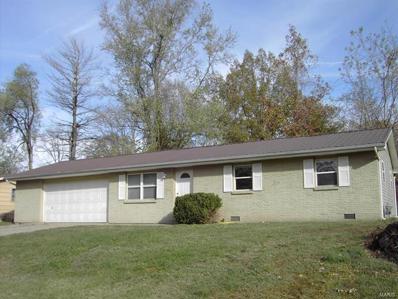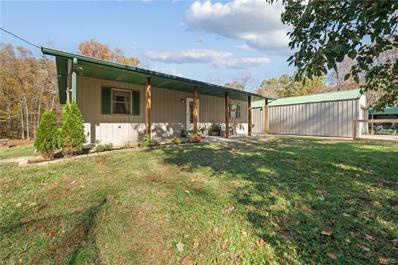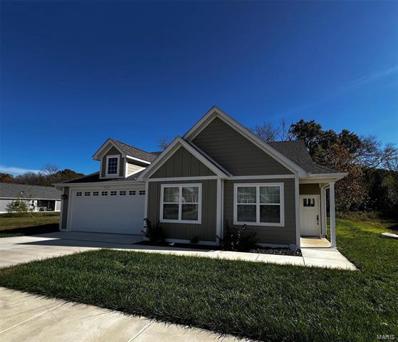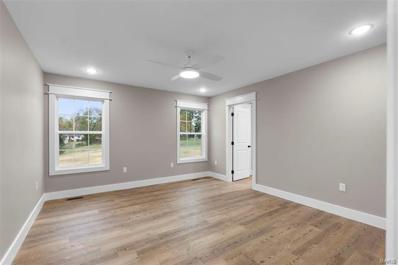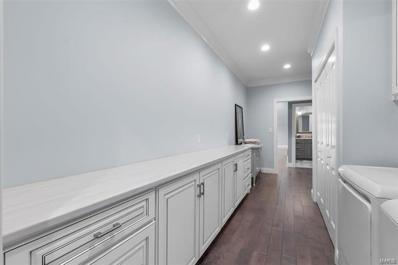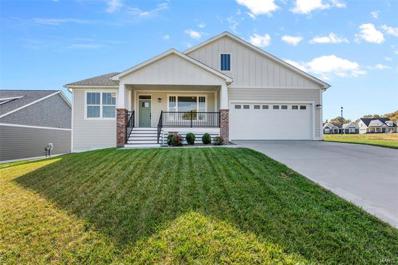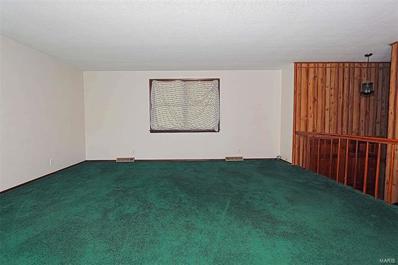Cape Girardeau MO Homes for Sale
- Type:
- Single Family
- Sq.Ft.:
- 1,628
- Status:
- Active
- Beds:
- 3
- Lot size:
- 0.32 Acres
- Baths:
- 2.00
- MLS#:
- 24072618
- Subdivision:
- Williamsburg Ph 4
ADDITIONAL INFORMATION
Turn-key, well built, new construction house is waiting for you to make it a home! Some highlights inside include large bedrooms with NO carpet, tray ceilings, walk in closet in primary, floor to ceiling tiled primary shower, spacious living room, under cabinet kitchen lighting and beautiful vaulted ceilings! Outside you can enjoy both front AND back covered porches with recessed lighting and back porch ceiling fan. Alma Schrader Elementary school with quick access to both Cape and Jackson. Make a move on this home today and still have time to be in by the holidays! 1 year builder warranty is included.
- Type:
- Single Family
- Sq.Ft.:
- 1,861
- Status:
- Active
- Beds:
- 3
- Lot size:
- 0.49 Acres
- Baths:
- 2.00
- MLS#:
- 24072693
- Subdivision:
- Williamsburg
ADDITIONAL INFORMATION
Brand new construction in a great neighborhood with a fantastic floor plan featuring vaulted ceilings and an open concept layout. This home boasts a covered deck with scenic wooded backyard views, perfect for entertaining. The kitchen is a dream with hidden walk-in pantry, granite countertops, & stainless-steel appliances. The split bedroom design provides privacy, highlighting a stunning primary bedroom with a double vanity, walk-in tiled shower, soaking tub, & spacious closet. Unfinished walk-out basement for future finishing & plenty of storage. Hurry! There is still time to make limited selections of finishes! Don't miss this opportunity to turn this house into your dream home!
- Type:
- Single Family
- Sq.Ft.:
- 2,966
- Status:
- Active
- Beds:
- 3
- Lot size:
- 0.23 Acres
- Year built:
- 1976
- Baths:
- 3.00
- MLS#:
- 24070301
- Subdivision:
- Woodland Hills Estate
ADDITIONAL INFORMATION
Open House:
Sunday, 1/5 6:00-7:15PM
- Type:
- Single Family
- Sq.Ft.:
- 4,476
- Status:
- Active
- Beds:
- 5
- Lot size:
- 0.29 Acres
- Year built:
- 2007
- Baths:
- 4.00
- MLS#:
- 24070654
- Subdivision:
- Belleridge
ADDITIONAL INFORMATION
This magazine-worthy home should be on the front cover of Southern Living! Impeccable design & craftsmanship throughout, this stunner will knock your socks off. The chef’s kitchen is decked w/ high-end appliances, quartz, a massive island, custom cabinets w/ drawer organizers, & the perfect butler’s pantry pass through. Kitchen opens up to the jaw-dropping, 2-story family room, & is the perfect place to retreat, while overlooking the tranquil outdoor living space. Main level walks out to a covered patio & inground pool, while several green spaces offer plenty of opportunity to enjoy the beautiful, lush landscaping and privacy of the yard. More to love: spa-like owner’s suite w/ soaking tub/tiled-shower/custom closet, plantation shutters throughout, 2nd level w/office/game room/flex space, tiered movie theatre room, irrigation system, walkout finished basement, 2 sets of French doors that open to the covered front porch, fireplace in the hearth room. 1940 Flad Ave is truly a dream home!
Open House:
Sunday, 1/5 7:30-8:45PM
- Type:
- Single Family
- Sq.Ft.:
- 2,726
- Status:
- Active
- Beds:
- 3
- Lot size:
- 0.25 Acres
- Year built:
- 1988
- Baths:
- 4.00
- MLS#:
- 24070643
- Subdivision:
- Ashland Hills Estate
ADDITIONAL INFORMATION
What an incredible home in the heart of Cape! This 3 bed, 3 bath charmer is what everyone’s looking for… main floor owner’s suite and laundry, two car garage, awesome kitchen and a partially finished basement. You will instantly notice the curb appeal as you pull into the driveway, along with the fresh landscaping and fenced in backyard. The kitchen has a great breakfast bar and everyone’s favorite… a window over the sink. Check out the eat-in kitchen plus a flex space that could be used as an office or formal dining. Owner’s suite is wonderful and includes an en-suite bathroom with a double vanity and spacious closet. The two bedrooms upstairs are massive with walk-in closets. So here’s your chance…Don’t wait to see this centrally located, fabulous house!
- Type:
- Single Family
- Sq.Ft.:
- 1,694
- Status:
- Active
- Beds:
- 3
- Lot size:
- 0.33 Acres
- Year built:
- 1950
- Baths:
- 2.00
- MLS#:
- 24071324
- Subdivision:
- 0075
ADDITIONAL INFORMATION
Charming 3 bedroom home with unique dual garage access! Offering 1694 square feet of thoughtfully designed main level living space. Featuring a split-bedroom floor plan for added privacy, this home boasts a spacious open kitchen/dining/den area with a cozy fireplace, perfect for gatherings. The kitchen, complete with a center island, flows into the primary suite, tucked away with a full bath. The unfinished basement adds plenty of storage and room waiting to be finishing for additional living space. Situated on a .325-acre lot, nestled on the circle of Stoddard Court, the property includes a 2-car tandem garage accessible from the front, plus a rear driveway leading to an additional garage space. Don't miss the chance to call it your own!
- Type:
- Single Family
- Sq.Ft.:
- 1,641
- Status:
- Active
- Beds:
- 3
- Lot size:
- 0.53 Acres
- Year built:
- 2012
- Baths:
- 2.00
- MLS#:
- 24070745
- Subdivision:
- Whispering Oaks
ADDITIONAL INFORMATION
Discover comfort and elegance in this beautiful 3-bedroom, 2-bath slab home nestled in the lovely Whispering Oaks Subdivision. This charming residence boasts a bright, open layout with rich wood floors, a cozy gas fireplace, and stylish finishes throughout. The heart of the home is the kitchen, complete with granite countertops, perfect for cooking and gathering. Step outside to a covered back patio that overlooks the Lazy L. Safari Ranch, offering a private retreat with serene views. With its blend of comfort, contemporary touches, and prime location, this home is an ideal choice for those looking for style and tranquility in a wonderful neighborhood. Call today to schedule your personal showing!
- Type:
- Single Family
- Sq.Ft.:
- 960
- Status:
- Active
- Beds:
- 3
- Lot size:
- 0.17 Acres
- Year built:
- 1974
- Baths:
- 1.00
- MLS#:
- 24069381
- Subdivision:
- Cape Rock Village
ADDITIONAL INFORMATION
This home is ready for new owner. Freshly painted & ready to move in. Replacement insulated windows. Double French doors leading from kitchen dining area to 20 x 12 concrete patio. Full metal roof, no shingles to worry about. Storage or workshop shed 10 x 12. Vinyl siding. Low maintenance exterior. 2 car garage with extra workbench space. Double driveway & space for four extra vehicles.
- Type:
- Single Family
- Sq.Ft.:
- 1,773
- Status:
- Active
- Beds:
- 3
- Lot size:
- 0.18 Acres
- Year built:
- 1955
- Baths:
- 3.00
- MLS#:
- 24070911
- Subdivision:
- Unknown
ADDITIONAL INFORMATION
Move in ready. Lots of natural light thru out. Almost 1600 sq ft on main level with main level laundry. New custom kitchen, soft close draws, pantry cabinet with pullouts. Granite counter tops, tiered bar Original hardwood floors in bedrooms, new hardwood thru out the rest of the main floor. Private, secluded covered walk up onto the carport 3 all new bathroom, new breaker box, covered outdoor area front and back plus unique uncovered patio area in the back. Fenced back yard, window trmts. Nothing has been left undone. Seller is licensed Missouri REALTOR.
- Type:
- Single Family
- Sq.Ft.:
- 1,611
- Status:
- Active
- Beds:
- 3
- Baths:
- 2.00
- MLS#:
- 24070288
- Subdivision:
- Baldwin Farms
ADDITIONAL INFORMATION
Nestled in a serene cul de sac, this stunning new construction in Baldwin Farms Subdivision offers the perfect blend of modern design and comfort. This home features an open floor plan with 3 spacious bedrooms and 2 elegant bathrooms. The kitchen is equipped with granite countertops, custom shaker cabinets, & luxury vinyl plank flooring throughout the home. The exterior is adorned with smart siding and brick on the front, and durable vinyl siding on the sides and back, providing a sophisticated exterior finish. It includes a convenient 2-car garage and an unfinished walkout basement, providing ample potential for customization to suit your needs. With easy access to I-55, this property is ideal for those seeking a peaceful and contemporary living space with convenient travel options.
- Type:
- Single Family
- Sq.Ft.:
- 1,610
- Status:
- Active
- Beds:
- 3
- Baths:
- 2.00
- MLS#:
- 24070260
- Subdivision:
- Baldwin Farms
ADDITIONAL INFORMATION
Located in a peaceful cul de sac within Baldwin Farms Subdivision, 3530 Brahma Dr is a beautifully designed new construction that blends contemporary style with comfort. This home offers 3 sizable bedrooms and 2 chic bathrooms. The kitchen boasts granite countertops, custom shaker cabinets, & luxury vinyl plank flooring throughout the open floor plan. The exterior is enhanced with smart siding and brick on the front, while the sides and back are finished with durable vinyl siding. A roomy 2-car garage and an unfinished walkout basement provide ample space for customization. With easy access to I-55, this home is ideal for those looking for a tranquil yet modern living environment with convenient travel options.
- Type:
- Single Family
- Sq.Ft.:
- 2,223
- Status:
- Active
- Beds:
- 4
- Lot size:
- 0.23 Acres
- Year built:
- 1960
- Baths:
- 2.00
- MLS#:
- 24070230
- Subdivision:
- Groves 2nd
ADDITIONAL INFORMATION
Discover mid century modern charm blended with contemporary updates at 2581 Fairlane Drive. This spacious home offers over 2,200 square feet of main level living, featuring 4 generous bedrooms and 2 full bathrooms. Step into the expansive living room, where a classic wood-burning fireplace and large windows fill the space with warmth and abundant natural light. The open kitchen and dining area boast sleek quartz countertops, a center island, and stainless steel appliances, complemented by a separate formal dining space. Outside, enjoy a private, fenced backyard ideal for outdoor living and entertaining, along with a 4-car garage offering ample space for vehicles, storage, and hobbies. An unfinished basement awaits ready to expand your living space or storage needs. Schedule your showing today!
- Type:
- Single Family
- Sq.Ft.:
- 3,014
- Status:
- Active
- Beds:
- 4
- Lot size:
- 0.43 Acres
- Year built:
- 2016
- Baths:
- 3.00
- MLS#:
- 24070233
- Subdivision:
- Timber Crk
ADDITIONAL INFORMATION
Step into your dream home, elegance meets modern comfort. Perfect blend of timeless & contemporary design, featuring open-concept spaces, high ceilings, hardwood floors & crown molding. As you enter, a gas fireplace with marble surround extending from floor to ceiling greets you. 4 generously-sized beds & 3 baths, this home offers ample space. A stylish kitchen with stainless steel appliances, custom cabinetry, granite countertops, & large island, makes it perfect for entertaining guests. Tray ceilings outline the serene master, the en-suite bath with whirlpool tub, dual vanities, walk-in shower & spacious walk-in closet. Outside, a covered, screened-in patio with access from master & dining room. Lower level offers additional living space, 2 bedrooms & a full-size bath. A generous unfinished area presents a blank canvas for customization, whether you envision a home gym, workshop, media room or additional storage. Lastly, the side entry 3 car garage adds convenience & functionality.
- Type:
- Single Family
- Sq.Ft.:
- 2,639
- Status:
- Active
- Beds:
- 2
- Lot size:
- 2.98 Acres
- Year built:
- 2000
- Baths:
- 2.00
- MLS#:
- 24068594
- Subdivision:
- N/a
ADDITIONAL INFORMATION
- Type:
- Single Family
- Sq.Ft.:
- 1,606
- Status:
- Active
- Beds:
- 3
- Lot size:
- 0.16 Acres
- Year built:
- 2022
- Baths:
- 2.00
- MLS#:
- 24069206
- Subdivision:
- Walden Park Ph 5
ADDITIONAL INFORMATION
Pristine 3 bedroom, 2 bath located in one of Cape's beautiful subdivisions offering Pool, Club house, GYM and walking and biking trails making you feel like you live in the country not in town. Close to I55 and all amenities Cape has to offer. Open concept floor plan with split bedrooms giving you the privacy you desire. The master suite bath features a free standing tub, a shower to die for and double vanity. Master bedroom has a large walk in closet, tray ceilings, hardwood floors, and lots of space. The open kitchen with island and stainless steel appliances with great lighting is a dream. The living room features lots of windows with a gas ventless fireplace and feels cozy and light. The laundry room has lots of counter space and its own sink with both Washer and Dryer! Enjoy amenities of the property such as Pool, Club House, Walking Trails, Bike Trails, and fully equipped gym! WHAT ELSE COULD YOU ASK FOR?!!!
- Type:
- Single Family
- Sq.Ft.:
- 2,108
- Status:
- Active
- Beds:
- 3
- Year built:
- 1924
- Baths:
- 4.00
- MLS#:
- 24068776
- Subdivision:
- Sunset Terrace
ADDITIONAL INFORMATION
Charming inside and out! This adorable cottage sits on a nice, fenced lot and is calling your name! You will feel the warm welcome when you step inside! This home combines modern updates and historic charm seamlessly! The main level features original hardwood flooring, wood burning fireplace, and a semi open concept living and kitchen area. This home has 3 bedrooms, 2 full bathrooms and 2 half bathrooms! The basement adds a large family room, storage and laundry. Homes in this beautiful neighborhood don't come around often; don't miss your chance to make it yours!
- Type:
- Single Family
- Sq.Ft.:
- 1,504
- Status:
- Active
- Beds:
- 3
- Lot size:
- 0.54 Acres
- Year built:
- 2024
- Baths:
- 2.00
- MLS#:
- 24068735
- Subdivision:
- N/a
ADDITIONAL INFORMATION
Welcome to this charming 3-bedroom, 2-bathroom new construction home in Cape Girardeau situated on a spacious half-acre lot! With 1,504 sq ft of thoughtfully designed living space, this property offers modern comfort with room to grow. Enjoy serene views from the large covered deck overlooking the backyard—perfect for entertaining or relaxing. The full, unfinished walkout basement provides endless possibilities for customization and includes a dedicated John Deere room, ideal for lawn equipment or extra storage. Make this home your own oasis!
- Type:
- Single Family
- Sq.Ft.:
- 1,183
- Status:
- Active
- Beds:
- 2
- Lot size:
- 0.04 Acres
- Year built:
- 1930
- Baths:
- 2.00
- MLS#:
- 24068722
- Subdivision:
- Unknown
ADDITIONAL INFORMATION
- Type:
- Single Family
- Sq.Ft.:
- 3,630
- Status:
- Active
- Beds:
- 4
- Lot size:
- 0.08 Acres
- Year built:
- 2015
- Baths:
- 5.00
- MLS#:
- 24067981
- Subdivision:
- Riverview Court Sub
ADDITIONAL INFORMATION
This stunning multi-level townhouse offers 4 bedrooms and 5 baths, combining luxurious living with breathtaking panoramic views of the Mississippi River. A personal elevator adds major convenience to this multi-story townhouse taking you from the garage all the way to the highest floor. Step inside to high-end finishes and features throughout, including a cozy fireplace perfect for relaxing evenings. The double doors open onto an elevated deck, providing an incredible vantage point to take in the sweeping river views. The sleek stone showers add an extra touch of elegance to the bathrooms. With a 6-car tandem parking garage, space is never an issue in this spacious, sophisticated home. Whether you’re entertaining or enjoying quiet moments by the river, this property is the ultimate in luxury living.
- Type:
- Single Family
- Sq.Ft.:
- 3,463
- Status:
- Active
- Beds:
- 3
- Lot size:
- 4.2 Acres
- Year built:
- 2020
- Baths:
- 4.00
- MLS#:
- 24066305
- Subdivision:
- Na
ADDITIONAL INFORMATION
One of a kind LOCATION...located off Lasalle Avenue high above the other neighborhoods, sits the beautiful home with 4.2 acres at 4169 Stone Crest! This home has the most incredible views from almost every room in the house. The kitchen has abundant space for cooking and entertaining and looks out over the entire dining and living space. This home is easy to live in and easy to enjoy everyday because you will have spacious, organized living with the large laundry room off of the Primary Suite. A large 3 car garage, 2 bedrooms and 2 bathrooms in the basement level that looks just like an extension of the main floor...you will never realize you are in the basement! Living here will make it convenient to get to Cape and Jackson and also convenient to I55 for travel, shopping or work routes. Be sure and schedule your viewing around sun-set...you will not be disappointed.
- Type:
- Single Family
- Sq.Ft.:
- 2,314
- Status:
- Active
- Beds:
- 3
- Lot size:
- 0.19 Acres
- Year built:
- 2000
- Baths:
- 3.00
- MLS#:
- 24066137
- Subdivision:
- Hillcrest
ADDITIONAL INFORMATION
This cozy craftsman’s style house is a perfect place to call home! this home has 3 spacious bedrooms, 2.5 bathrooms, plenty of closet space throughout the house, main level laundry area, and 2 nice size areas to for lounging or entertaining. there is a separate area for dining that has unique millwork from the floor to the ceiling, 2yr old hot water heater, a lot of flooring has been updated through the house with engineered wood and vinyl … in addition to some recent bathroom updates as well .. This home also has a Partial finished basement which could easily be an entertainment area or an additional bedroom. The property has a spacious backyard with a newly installed privacy fence .. there is a concrete pad in the back yard that have electrical access that could easily have a shop placed on it … oh my goodness so many wonderful opportunities to explore with having such a great space.. don’t miss out on this great find ! Come on over and check it out today !!
- Type:
- Single Family
- Sq.Ft.:
- 2,654
- Status:
- Active
- Beds:
- 5
- Lot size:
- 0.19 Acres
- Year built:
- 2020
- Baths:
- 3.00
- MLS#:
- 24066651
- Subdivision:
- Walden Park Ph 4
ADDITIONAL INFORMATION
NEW PRICE! When you arrive, you'll be captivated by the exceptional curb appeal of this stunning property! This meticulously maintained 4-year-old residence boasts 5 bedrooms, 3 full bathrooms, and a 2-car garage, all set on a desirable corner lot in Walden Park. Step inside to discover a spacious main floor designed for entertaining, featuring elegantly engineered hardwood flooring throughout. The gourmet kitchen is a chef’s delight, complete with custom cabinetry, stainless steel appliances, a large center island. Cozy up by the gas fireplace or step outside to your covered deck for a perfect evening.The main floor also hosts three bedrooms, including a luxurious primary suite. This retreat offers soaring ceilings, automated window shades, a generous walk-in closet, and a spa-like bathroom with an expansive shower. The finished walk-out basement is an entertainer's paradise, featuring a large recreation room ideal for gatherings, along with two additional bedrooms and a full bathroom
- Type:
- Single Family
- Sq.Ft.:
- 1,550
- Status:
- Active
- Beds:
- 3
- Lot size:
- 0.2 Acres
- Year built:
- 2022
- Baths:
- 2.00
- MLS#:
- 24067025
- Subdivision:
- Enclave/silveradp-amd
ADDITIONAL INFORMATION
Better than new ranch, 3 BDR, 2 BA, new appliances including washer, dryer, refrigerator, range, microwave. Large garage and screened in porch with new extra patio. Wheelchair accessible halls and doors throughout.
- Type:
- Single Family
- Sq.Ft.:
- 1,680
- Status:
- Active
- Beds:
- 3
- Lot size:
- 2.56 Acres
- Year built:
- 1997
- Baths:
- 2.00
- MLS#:
- 24066722
- Subdivision:
- N/a
ADDITIONAL INFORMATION
Beautiful home located on 2.56 acres at the edge of Cape Girardeau, but still within minutes of all conveniences city of Cape has to offer. Home features 3 bedrooms. Primary has new flooring and paint and primary bath features jetted tub and double sink. Additional full main level bath. Newer stainless steel appliances including LG refrigerator. Main floor laundry. Double car garage. French doors leading to a drop-down deck making this a great outdoor entertaining area. Lower level features recreation room, additional family/living room, partially finished bath and 2 additional rooms ready to finish that could make this easily a 5 bedroom, 3 full bath home. This home also features an extra detached shop/2 car garage great for extra parking and storage. All within a serene wooded hilltop private setting.
- Type:
- Single Family
- Sq.Ft.:
- 1,964
- Status:
- Active
- Beds:
- 3
- Lot size:
- 0.35 Acres
- Year built:
- 1972
- Baths:
- 3.00
- MLS#:
- 24065708
- Subdivision:
- Belleridge
ADDITIONAL INFORMATION
This gently lived-in one-owner home features 3 bedrooms and 2.5 baths. The lower level includes a spacious room that could be used for family gatherings or the possibility of converting into an additional bedroom. Situated in a convenient location on a corner lot, the house features a privacy fence around the deck. The current owner has enjoyed using the deck for entertainment and there is potential for the new owners to do the same. The deck previously accommodated a pool and hot tub, and the seller is offering a $10,000 credit to the buyer upon accepted offer, which can be used to either install a new pool and hot tub or replace the deck. Measurements are approximate.

Listings courtesy of MARIS as distributed by MLS GRID. Based on information submitted to the MLS GRID as of {{last updated}}. All data is obtained from various sources and may not have been verified by broker or MLS GRID. Supplied Open House Information is subject to change without notice. All information should be independently reviewed and verified for accuracy. Properties may or may not be listed by the office/agent presenting the information. Properties displayed may be listed or sold by various participants in the MLS. The Digital Millennium Copyright Act of 1998, 17 U.S.C. § 512 (the “DMCA”) provides recourse for copyright owners who believe that material appearing on the Internet infringes their rights under U.S. copyright law. If you believe in good faith that any content or material made available in connection with our website or services infringes your copyright, you (or your agent) may send us a notice requesting that the content or material be removed, or access to it blocked. Notices must be sent in writing by email to [email protected]. The DMCA requires that your notice of alleged copyright infringement include the following information: (1) description of the copyrighted work that is the subject of claimed infringement; (2) description of the alleged infringing content and information sufficient to permit us to locate the content; (3) contact information for you, including your address, telephone number and email address; (4) a statement by you that you have a good faith belief that the content in the manner complained of is not authorized by the copyright owner, or its agent, or by the operation of any law; (5) a statement by you, signed under penalty of perjury, that the information in the notification is accurate and that you have the authority to enforce the copyrights that are claimed to be infringed; and (6) a physical or electronic signature of the copyright owner or a person authorized to act on the copyright owner’s behalf. Failure to include all of the above information may result in the delay of the processing of your complaint.
Cape Girardeau Real Estate
The median home value in Cape Girardeau, MO is $180,400. This is lower than the county median home value of $195,300. The national median home value is $338,100. The average price of homes sold in Cape Girardeau, MO is $180,400. Approximately 48.07% of Cape Girardeau homes are owned, compared to 37.78% rented, while 14.15% are vacant. Cape Girardeau real estate listings include condos, townhomes, and single family homes for sale. Commercial properties are also available. If you see a property you’re interested in, contact a Cape Girardeau real estate agent to arrange a tour today!
Cape Girardeau, Missouri 63701 has a population of 39,415. Cape Girardeau 63701 is less family-centric than the surrounding county with 21.35% of the households containing married families with children. The county average for households married with children is 31.66%.
The median household income in Cape Girardeau, Missouri 63701 is $48,055. The median household income for the surrounding county is $59,252 compared to the national median of $69,021. The median age of people living in Cape Girardeau 63701 is 33.9 years.
Cape Girardeau Weather
The average high temperature in July is 89.5 degrees, with an average low temperature in January of 24 degrees. The average rainfall is approximately 48.3 inches per year, with 10.3 inches of snow per year.






