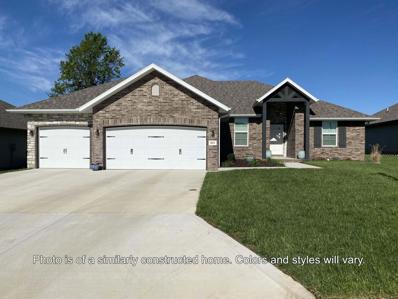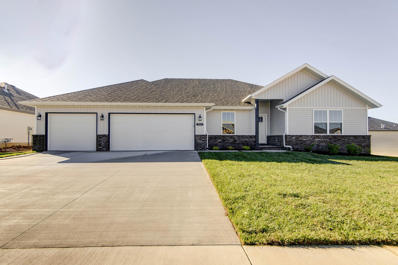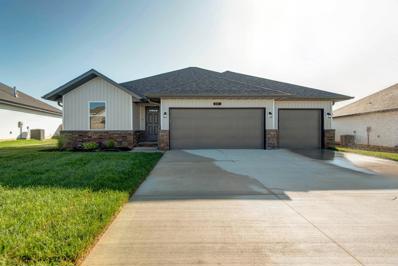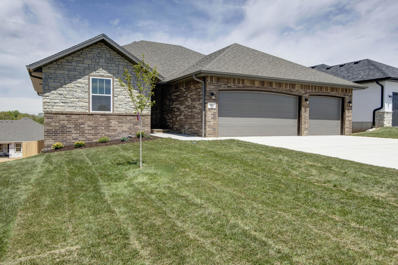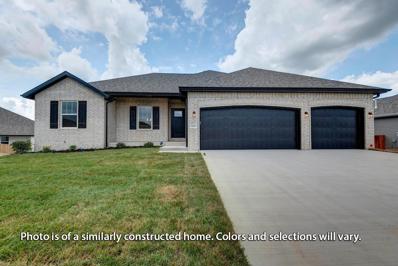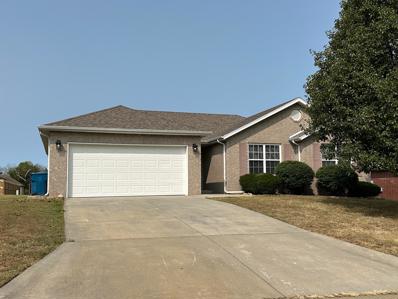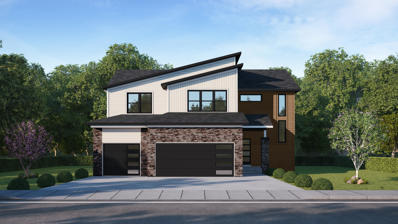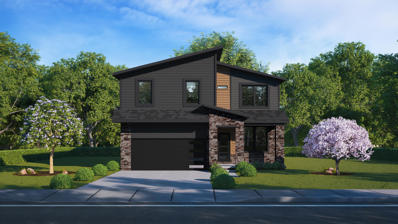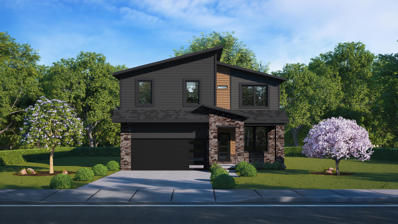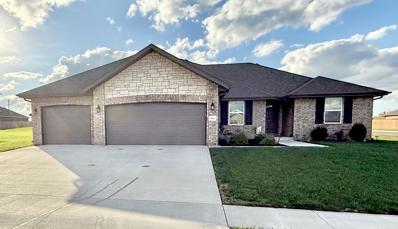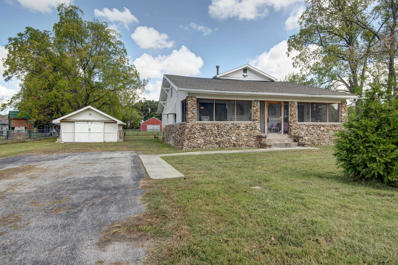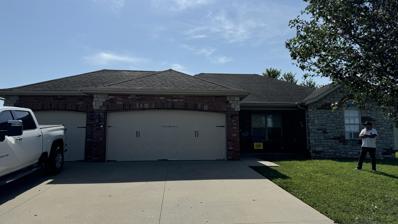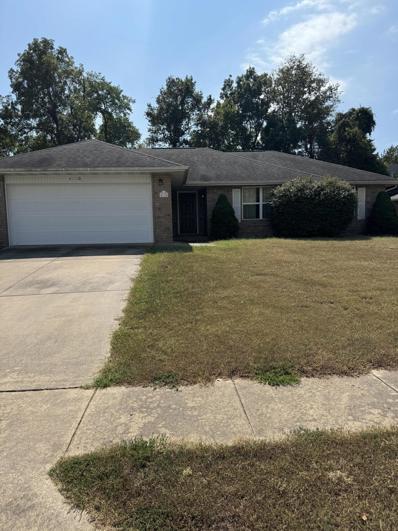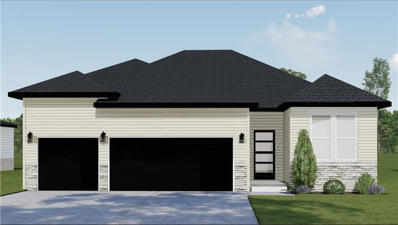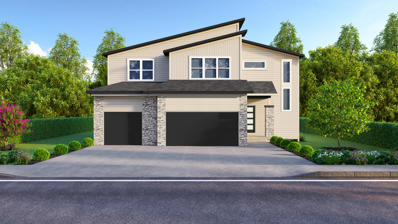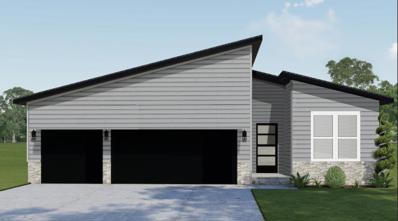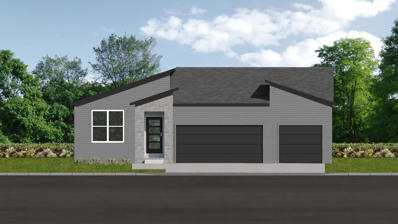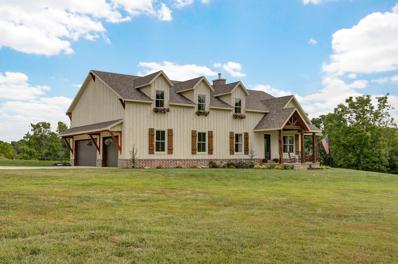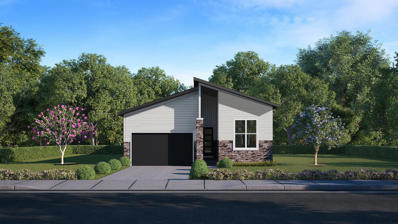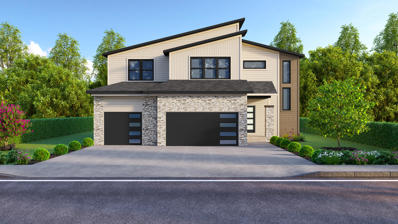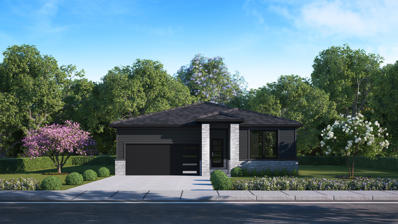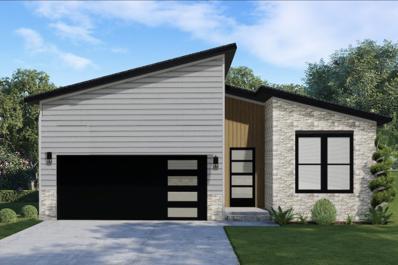Brookline MO Homes for Sale
- Type:
- Single Family
- Sq.Ft.:
- 2,275
- Status:
- Active
- Beds:
- 3
- Lot size:
- 0.28 Acres
- Year built:
- 2024
- Baths:
- 2.00
- MLS#:
- 60280185
- Subdivision:
- Green Ridge Estates
ADDITIONAL INFORMATION
Welcome to the Indigo - a beautifully designed home that combines style, comfort, and convenience in every detail. Spanning over 2,400 sq. ft., this home is perfect for those who love open, airy spaces. The living room flows seamlessly into the kitchen and dining area, creating a perfect setting for entertaining or enjoying everyday moments.The master suite is your private oasis, featuring a luxurious bathroom with a spacious shower and soaking tub. The additional bedrooms are well-sized, providing plenty of room for family, guests, or even a home office.One of the standout features of the Indigo is its expansive covered patio, offering a wonderful space to enjoy the outdoors. Whether you're hosting a summer BBQ or just relaxing with a cup of coffee, this area is perfect for soaking in the fresh air.With a three-car garage and a thoughtfully designed layout, the Indigo has all the space and functionality you need, wrapped up in a stylish, inviting package. This is more than just a house - it's the place where your new chapter begins.*Photos may be of a similar home*
- Type:
- Single Family
- Sq.Ft.:
- 2,095
- Status:
- Active
- Beds:
- 4
- Lot size:
- 0.3 Acres
- Year built:
- 2024
- Baths:
- 2.00
- MLS#:
- 60280184
- Subdivision:
- Green Ridge Estates
ADDITIONAL INFORMATION
Experience the Dean - a home designed with both comfort and style in mind. With just under 2,095 sq. ft. of beautifully arranged living space, this floor plan offers everything you need to create the perfect home life. The heart of the Dean is its spacious living room, where large windows flood the space with natural light, and a gas fireplace adds warmth and ambiance, making it ideal for both quiet nights in and lively gatherings.The master suite is a private escape, featuring a sleek 4x6 tile shower and a generous walk-in closet. Two additional bedrooms offer cozy retreats for family or guests, and the study provides the perfect spot for work or relaxation.The open-concept kitchen and dining area are designed for those who love to cook and entertain, with plenty of counter space and a seamless flow into the living area. The covered front porch invites you to enjoy the outdoors in comfort, whether you're starting your day with a coffee or winding down in the evening.With a three-car garage, mudroom, and laundry area, the Dean is as practical as it is beautiful, offering plenty of space for everything you need. Discover a home where every detail is designed to enhance your everyday life.*Photos may be of a similar home*
- Type:
- Single Family
- Sq.Ft.:
- 3,194
- Status:
- Active
- Beds:
- 5
- Lot size:
- 0.29 Acres
- Year built:
- 2024
- Baths:
- 3.00
- MLS#:
- 60280183
- Subdivision:
- Green Ridge Estates
ADDITIONAL INFORMATION
Introducing the Skylar - Thoughtful Design for Modern LivingThis All Brick Skylar Basement offers almost 3,200 sq. ft. of intelligently designed space that perfectly blends comfort and functionality. The main floor features an open-concept layout, making it easy to entertain in the spacious living room, nook, and kitchen areas. The master suite, complete with a raised ceiling, provides a private retreat, while additional bedrooms and a flex room in the walkout basement offer versatile living options.Step outside onto the open deck, perfect for enjoying the outdoors. The Skylar's smart design also includes ample storage, a large garage, and seamless flow throughout, making it a home that adapts to your lifestyle.*Photos may be of a similar home*
- Type:
- Single Family
- Sq.Ft.:
- 3,554
- Status:
- Active
- Beds:
- 5
- Lot size:
- 0.28 Acres
- Year built:
- 2024
- Baths:
- 3.00
- MLS#:
- 60280182
- Subdivision:
- Green Ridge Estates
ADDITIONAL INFORMATION
Welcome to the Meadow, a home designed with both elegance and functionality in mind. The open-concept floor plan offers a seamless flow from the sunlit living room to a gourmet kitchen, perfect for entertaining or everyday family life.Step out onto the covered deck, an ideal spot for morning coffee or evening relaxation. The fully finished basement adds even more living space, featuring a large rec room and additional bedrooms, perfect for guests or a home office.The private master suite is your personal retreat, complete with a spa-inspired bathroom and luxurious 3x5 tile shower. With a three-car garage and thoughtful design throughout, the Meadow is more than just a home - it's where your best memories are made.*Photos may be of a similar home*
- Type:
- Single Family
- Sq.Ft.:
- 3,750
- Status:
- Active
- Beds:
- 5
- Lot size:
- 0.31 Acres
- Year built:
- 2024
- Baths:
- 3.00
- MLS#:
- 60280181
- Subdivision:
- Green Ridge Estates
ADDITIONAL INFORMATION
Welcome to the Shelby! This beautifully designed walkout basement home offers a perfect blend of comfort and style. With over 3,700 sq. ft. of living space, this open-concept floor plan features a spacious living room with a cozy gas log fireplace, perfect for gatherings. The gourmet kitchen, equipped with modern appliances and a large pantry, seamlessly connects to the dining area, making entertaining a breeze.The master suite is a private oasis, complete with a luxurious 4x6 tile shower and a generous walk-in closet. Additional highlights include two well-appointed bedrooms on the main floor, a convenient laundry room, and a versatile mudroom off the three-car garage.The lower level offers even more space with a large rec room, two additional bedrooms, and ample storage, providing the flexibility to meet any family's needs. Enjoy outdoor living on the covered porch, perfect for relaxing evenings.With its thoughtful design and high-end finishes, the Shelby is a home you'll be proud to call your own.
- Type:
- Single Family
- Sq.Ft.:
- 1,447
- Status:
- Active
- Beds:
- 3
- Lot size:
- 0.25 Acres
- Year built:
- 2005
- Baths:
- 2.00
- MLS#:
- 60279783
- Subdivision:
- Gettysburg Address
ADDITIONAL INFORMATION
ALL brick, three bedroom, two bath house in the Republic School district. This home features an open floor plan and has updates throughout that include flooring, paint, light fixtures, and appliances. This home sits on a quiet cul-de-sac. The roof was replaced in 2019.
Open House:
Tuesday, 12/3 10:00-5:00PM
- Type:
- Single Family
- Sq.Ft.:
- 2,350
- Status:
- Active
- Beds:
- 4
- Lot size:
- 0.17 Acres
- Year built:
- 2023
- Baths:
- 3.00
- MLS#:
- 60279758
- Subdivision:
- Wilson's Valley
ADDITIONAL INFORMATION
Welcome to the Savannah! This stunning 2-story home boasts 4 bedrooms, 2.5 baths, and a spacious 2261 sq ft layout. The primary suite is a private oasis complete with a soaker tub and a large walk-in closet. The secondary bath is thoughtfully designed as a 2-room bathroom, featuring a convenient double vanity, helping to eliminate chaotic mornings. The open concept kitchen, dining, and living area create a seamless flow, perfect for entertaining and everyday living. With a 3-car garage, there's plenty of space for vehicles and storage. Don't miss out on the opportunity to make it yours!
Open House:
Tuesday, 12/3 10:00-5:00PM
- Type:
- Single Family
- Sq.Ft.:
- 2,923
- Status:
- Active
- Beds:
- 4
- Lot size:
- 0.17 Acres
- Year built:
- 2024
- Baths:
- 3.00
- MLS#:
- 60279757
- Subdivision:
- Wilson's Valley
ADDITIONAL INFORMATION
This 2-Story Home with an Unfinished Basement is the perfect home for those who want additional space for storage, a home gym, or to accommodate future needs. The Manhattan design is a study in versatility. For the cook who wants to remain connected to their family and guests, the Manhattan's open Kitchen/Dining Area/Great Room is just the thing. Convenience meets great design in the Master Suite, with its two-room private bath, huge walk-in closet, and a walk-in shower. There is an additional 3 bedrooms and laundry room on the second floor to accommodate larger families and guests alike.
Open House:
Tuesday, 12/3 10:00-5:00PM
- Type:
- Single Family
- Sq.Ft.:
- 2,059
- Status:
- Active
- Beds:
- 4
- Lot size:
- 0.15 Acres
- Year built:
- 2024
- Baths:
- 3.00
- MLS#:
- 60279753
- Subdivision:
- Wilson's Valley
ADDITIONAL INFORMATION
The Manhattan design is a study in versatility. For the cook who wants to remain connected to their family and guests, the Manhattan's open Kitchen/Dining Area/Great Room is just the thing. Convenience meets great design in the Master Suite, with its two-room private bath, huge walk-in closet, and a walk-in shower. There is an additional 3 bedrooms and laundry room on the second floor to accommodate larger families and guests alike.
- Type:
- Single Family
- Sq.Ft.:
- 2,524
- Status:
- Active
- Beds:
- 3
- Lot size:
- 0.27 Acres
- Year built:
- 2021
- Baths:
- 2.00
- MLS#:
- 60279379
- Subdivision:
- Green Ridge Estates
ADDITIONAL INFORMATION
Welcome to this stunning all brick home on a spacious corner lot in Battlefield! This modern 3-bedroom, 2-bathroom home features 10-foot ceilings throughout the living area and kitchen, adding to the open and airy feel. The large primary suite includes an ensuite bathroom with dual vanities, soaking tub and a walk-in closet. The gorgeous kitchen is a chef's dream with granite countertops, a gas stove, and an oversized butler's pantry. Additional highlights include an office, an additional living space, and a covered back porch with a plumbed gas line ready for your grill, perfect for outdoor relaxation plus two utility sinks (in the garage and laundry room). With its thoughtful design and high-end finishes, this home has it all!
- Type:
- Single Family
- Sq.Ft.:
- 1,306
- Status:
- Active
- Beds:
- 2
- Lot size:
- 1.32 Acres
- Year built:
- 1908
- Baths:
- 1.00
- MLS#:
- 60278933
- Subdivision:
- Greene-Not In List
ADDITIONAL INFORMATION
Great Farmhouse on 1.32 acres, It's a bungalow style home with tons of character. 2 Bedrooms, 1 full bathroom, Hardwood Floors, Dining Room with Built in Cabinets with Glass Fronts. Located in Battlefield, feeds into Springfield School District of Kickapoo High School. There is a detached garage and red storage barn on property with horse stalls. It is grandfathered in you can have 2 of any animals on the property, 2 Horses, or 2 Cows, or 2 sheep. Great Hobby Farm in the middle of town and close to Springfield
- Type:
- Single Family
- Sq.Ft.:
- 1,335
- Status:
- Active
- Beds:
- 3
- Lot size:
- 0.24 Acres
- Year built:
- 2007
- Baths:
- 2.00
- MLS#:
- 60278567
- Subdivision:
- Gettysburg Address
ADDITIONAL INFORMATION
FABULOUS single-family ranch! This home sits on a cul-de-sac, and offers 4 Bedrooms and 2 Bathrooms. Nice spacious layout! The Living Room has a cozy gas fireplace, and the eat-in Kitchen with dining area leads to the back yard--perfect for BBQs! You'll love the 3-car garage and large driveway for your vehicles and projects! Call for a showing!
- Type:
- Single Family
- Sq.Ft.:
- 1,381
- Status:
- Active
- Beds:
- 3
- Lot size:
- 0.25 Acres
- Year built:
- 2002
- Baths:
- 2.00
- MLS#:
- 60278543
- Subdivision:
- Eagleridge Hts
ADDITIONAL INFORMATION
Nice and clean ALL BRICK maintenance free home on quiet cul-de- sac. Spacious room sizes and large lot (connects to Wilson Creek elementary so kids can walk to school.) Vaulted ceilings.
- Type:
- Single Family
- Sq.Ft.:
- 2,958
- Status:
- Active
- Beds:
- 4
- Lot size:
- 0.24 Acres
- Year built:
- 2000
- Baths:
- 3.00
- MLS#:
- 60278517
- Subdivision:
- Eagleridge Hts
ADDITIONAL INFORMATION
Beautifully updated walk-out basement home in Battlefield in the desirable Kickapoo school district! Featuring 4 bedrooms, 3 full bathrooms, 2 large living areas, and an extra bonus room - you'll have plenty of room to spread out in this over 2900 sq ft turn key home. Entering the home, the open floor plan with tray ceiling and floor-to-ceiling stone fireplace add both class and comfort. The kitchen is truly an eye catcher with its 9.5' x 4' quartz island, stainless steel appliances, farm sink, pantry, and abundant cabinet space. You'll also love the french doors just off the kitchen going out to the deck. The primary bedroom is on the main floor and is a must see with its ensuite featuring a large walk-in closet and oversized walk-in shower. Downstairs you'll find a second large living area, perfect for relaxing or entertainment. There is also another bedroom, full bath, and a bonus room. Going outside you'll love your deck overlooking your fenced backyard. There is also a patio and shed. The roof is only 2 years old as well. And not to be overlooked is the great location with close proximity to shopping in Springfield. Don't miss out on this gorgeous, updated home!
Open House:
Tuesday, 12/3 10:00-5:00PM
- Type:
- Single Family
- Sq.Ft.:
- 3,416
- Status:
- Active
- Beds:
- 5
- Lot size:
- 0.14 Acres
- Year built:
- 2024
- Baths:
- 3.00
- MLS#:
- 60278286
- Subdivision:
- Wilson's Valley
ADDITIONAL INFORMATION
Introducing a 5-bed, 3-bath home with a walkout basement, making it a versatile haven spanning 3416 sq ft. This modern gem now boasts an expanded open kitchen with a large pantry, perfect for creating family meals and hosting gatherings, complemented by a basement living space for added comfort and entertainment. Enjoy the seamless flow of the extended open living area, ideal for entertaining guests across multiple levels of this home. Retreat to the spacious master bedroom with a private bath and walk-in closet, while the additional bedrooms in the basement offer flexible living options or a cozy guest suite. Step outside to the covered deck, creating an inviting outdoor oasis perfect for relaxation and gatherings. Make lasting memories in this family-friendly home that combines space, comfort, and style.
Open House:
Tuesday, 12/3 10:00-5:00PM
- Type:
- Single Family
- Sq.Ft.:
- 2,350
- Status:
- Active
- Beds:
- 4
- Lot size:
- 0.16 Acres
- Year built:
- 2023
- Baths:
- 3.00
- MLS#:
- 60278283
- Subdivision:
- Wilson's Valley
ADDITIONAL INFORMATION
Welcome to the Savannah! This stunning 2-story home boasts 4 bedrooms, 2.5 baths, and a spacious 2261 sq ft layout. The primary suite is a private oasis complete with a soaker tub and a large walk-in closet. The secondary bath is thoughtfully designed as a 2-room bathroom, featuring a convenient double vanity, helping to eliminate chaotic mornings. The open concept kitchen, dining, and living area create a seamless flow, perfect for entertaining and everyday living. With a 3-car garage, there's plenty of space for vehicles and storage. Don't miss out on the opportunity to make it yours!
- Type:
- Single Family
- Sq.Ft.:
- 1,739
- Status:
- Active
- Beds:
- 4
- Lot size:
- 0.27 Acres
- Year built:
- 2023
- Baths:
- 2.00
- MLS#:
- 60278280
- Subdivision:
- Wilson's Valley
ADDITIONAL INFORMATION
Introducing a stunning 4-bed, 2-bath home with a 3-car garage, spanning 1656 sq ft. This modern gem boasts an open kitchen with a large pantry, perfect for creating family meals and hosting gatherings. Enjoy the seamless flow of the open living area, ideal for entertaining. Retreat to the spacious master bedroom with a private bath and walk-in closet. Step outside to the covered deck, creating an inviting outdoor oasis. Make lasting memories in this family-friendly home that combines comfort and style.
- Type:
- Single Family
- Sq.Ft.:
- 1,610
- Status:
- Active
- Beds:
- 4
- Lot size:
- 0.19 Acres
- Year built:
- 2024
- Baths:
- 2.00
- MLS#:
- 60278274
- Subdivision:
- Wilson's Valley
ADDITIONAL INFORMATION
Discover this charming 4-bedroom, 2-bathroom home, spanning 1,610 square feet and featuring a 3-car garage. The thoughtfully designed layout includes an open kitchen with a walk-in pantry, ideal for family dinners and social events. The kitchen seamlessly connects to the living area, perfect for easy entertaining. Relax in the master suite, which offers a private bath with dual sinks and a large walk-in closet. Enjoy the outdoor living space on the inviting patio, making this home a perfect blend of comfort and style for creating lasting memories.
- Type:
- Single Family
- Sq.Ft.:
- 1,855
- Status:
- Active
- Beds:
- 3
- Lot size:
- 0.3 Acres
- Year built:
- 2024
- Baths:
- 2.00
- MLS#:
- 60277488
- Subdivision:
- Old Wire Crossing
ADDITIONAL INFORMATION
Brand new single level home in the newly developed Old Wire Crossing subdivision! Home features an open concept floor plan with 10ft ceilings, custom cabinetry with NO wire shelving, large picture windows, LED lighting throughout and many thoughtful amenities. Inside, discover a spacious living room that flows perfectly into the eat-in kitchen. Kitchen features a center painted island, stainless appliances, Alder cabinets with soft close drawers, Quartz counters, under cabinet lighting, and a pantry. On the West side of the house is the owner's suite with a dual sink vanity, walk-in tiled shower, walk-in closet with custom wood shelving and a pocket door to the laundry/mud room. The East wing of the house features two bedrooms with a central full bathroom. You will love watching sunsets on your covered porch overlooking the yard that features an irrigation system. Neighborhood has fiber internet and underground utilities. Quick access to West Bypass and Springfield!
- Type:
- Single Family
- Sq.Ft.:
- 1,855
- Status:
- Active
- Beds:
- 3
- Lot size:
- 0.28 Acres
- Year built:
- 2024
- Baths:
- 2.00
- MLS#:
- 60277254
- Subdivision:
- Old Wire Crossing
ADDITIONAL INFORMATION
Brand new single level home in the newly developed Old Wire Crossing subdivision! Home features an open concept floor plan with 10ft ceilings, custom cabinetry with NO wire shelving, large picture windows, LED lighting throughout and many thoughtful amenities. Inside, discover a spacious living room that flows perfectly into the eat-in kitchen. Kitchen features a center painted island, stainless appliances, Alder cabinets with soft close drawers, Quartz counters, under cabinet lighting, and a pantry. On the West side of the house is the owner's suite with a dual sink vanity, walk-in tiled shower, walk-in closet with custom wood shelving and a pocket door to the laundry/mud room. The East wing of the house features two bedrooms with a central full bathroom. You will love watching sunsets on your covered porch overlooking the yard that features an irrigation system. Neighborhood has fiber internet and underground utilities. Quick access to West Bypass and Springfield!
$1,200,000
2665 W Old Limey Road Brookline, MO 65619
- Type:
- Single Family
- Sq.Ft.:
- 4,269
- Status:
- Active
- Beds:
- 5
- Lot size:
- 20 Acres
- Year built:
- 2023
- Baths:
- 4.00
- MLS#:
- 60277096
- Subdivision:
- Christian-Not In List
ADDITIONAL INFORMATION
Check out this over 4,000-sf custom built home on 20 acres just outside of Springfield. If you want seclusion and privacy with the convenience of being minutes away from everything then look no further! The builder wanted the exterior to have that old world country feel and as you can see, he nailed it. All of the porches even have tongue and groove wood ceilings! You have to see the custom-built kitchen to truly appreciate it. The huge island, the upper cabinets that go all the way up to the ceiling, the custom hood, the triple window above the farmhouse sink are just a few of the highlights. Everywhere you look you will notice all of the details and craftmanship, from the spindle and railings that were hand forged by a local blacksmith to the 7-piece custom door headers throughout to the high efficiency wood burning fireplace that can heat the entire home! The land is as beautiful as the home itself! Amazing views in every direction. A spring fed creek that is active most of the year. You can even see the James River valley in the fall and winter once the leaves have fallen! With about 2/3 of the property wooded there is abundant wildlife as well. You need to see it for yourself! Priced below appraisal so schedule your showing today before it's gone!!
- Type:
- Single Family
- Sq.Ft.:
- 1,520
- Status:
- Active
- Beds:
- 3
- Lot size:
- 0.18 Acres
- Year built:
- 2024
- Baths:
- 2.00
- MLS#:
- 60276226
- Subdivision:
- Wilson's Valley
ADDITIONAL INFORMATION
This stunning 3-bedroom, 2-bathroom home spanning 1,550 square feet features an open concept layout. The spacious living area seamlessly flows into a large kitchen with a large island and a convenient walk-in pantry, perfect for both cooking and storage needs. The primary bedroom offers an en-suite bathroom and a spacious walk-in closet, while the two additional bedrooms provide versatility. This home is a perfect combination of modern design, functionality, and comfort. *** Photos are representative of floor plan, actual finishes may vary***
- Type:
- Single Family
- Sq.Ft.:
- 2,350
- Status:
- Active
- Beds:
- 4
- Lot size:
- 0.17 Acres
- Year built:
- 2023
- Baths:
- 3.00
- MLS#:
- 60275905
- Subdivision:
- Wilson's Valley
ADDITIONAL INFORMATION
Welcome to the Savannah! This stunning 2-story home boasts 4 bedrooms, 2.5 baths, and a spacious 2261 sq ft layout. The primary suite is a private oasis complete with a soaker tub and a large walk-in closet. The secondary bath is thoughtfully designed as a 2-room bathroom, featuring a convenient double vanity, helping to eliminate chaotic mornings. The open concept kitchen, dining, and living area create a seamless flow, perfect for entertaining and everyday living. With a 3-car garage, there's plenty of space for vehicles and storage. Don't miss out on the opportunity to make it yours!
- Type:
- Single Family
- Sq.Ft.:
- 3,040
- Status:
- Active
- Beds:
- 5
- Lot size:
- 0.19 Acres
- Year built:
- 2024
- Baths:
- 3.00
- MLS#:
- 60274448
- Subdivision:
- Wilson's Valley
ADDITIONAL INFORMATION
This modern home boasts 5 bedrooms, 3 bathrooms, and spans 3040 sq ft. Its open concept layout creates a seamless flow. The expansive kitchen with a large island and walk-in pantry is perfect for culinary delights and entertaining. With three spacious living rooms, you can enjoy cozy movie nights, lively game sessions, or reading a book. This versatile home offers ample space for comfort, style, and making lasting memories.
- Type:
- Single Family
- Sq.Ft.:
- 3,300
- Status:
- Active
- Beds:
- 5
- Lot size:
- 0.14 Acres
- Year built:
- 2024
- Baths:
- 3.00
- MLS#:
- 60274432
- Subdivision:
- Wilson's Valley
ADDITIONAL INFORMATION
Introducing a 5-bed, 3-bath home with a walkout basement and tandem style 3-car garage, making it a versatile haven spanning 3300 sq ft. This modern gem now boasts an expanded open kitchen with a large pantry, perfect for creating family meals and hosting gatherings, complemented by a basement living space for added comfort and entertainment. Enjoy the seamless flow of the extended open living area, ideal for entertaining guests across multiple levels of this home. Retreat to the spacious master bedroom with a private bath and walk-in closet, while the additional bedrooms in the basement offer flexible living options or a cozy guest suite. Step outside to the covered deck, creating an inviting outdoor oasis perfect for relaxation and gatherings. Make lasting memories in this family-friendly home that combines newfound space, comfort, and style.

Brookline Real Estate
The median home value in Brookline, MO is $260,600. This is higher than the county median home value of $217,100. The national median home value is $338,100. The average price of homes sold in Brookline, MO is $260,600. Approximately 77.78% of Brookline homes are owned, compared to 21.14% rented, while 1.08% are vacant. Brookline real estate listings include condos, townhomes, and single family homes for sale. Commercial properties are also available. If you see a property you’re interested in, contact a Brookline real estate agent to arrange a tour today!
Brookline 65619 is more family-centric than the surrounding county with 33.03% of the households containing married families with children. The county average for households married with children is 29.15%.
Brookline Weather
