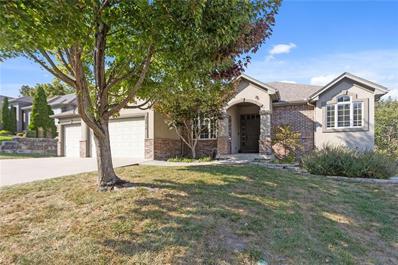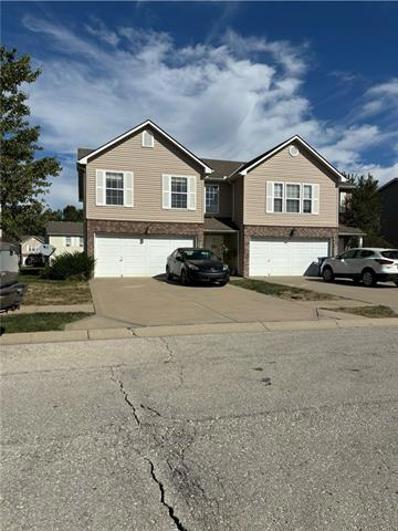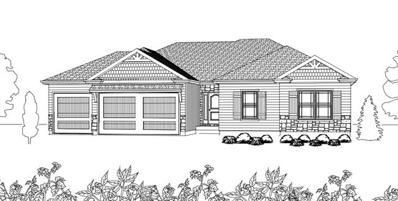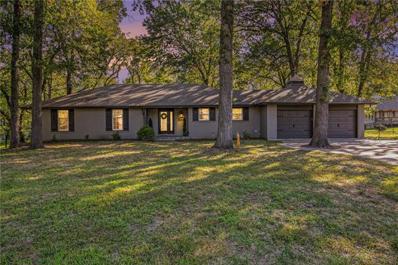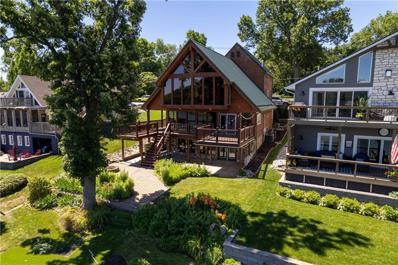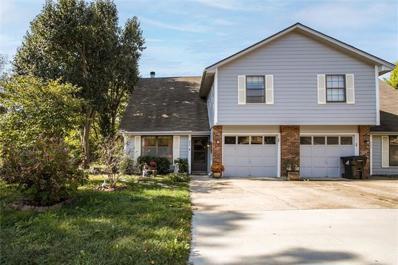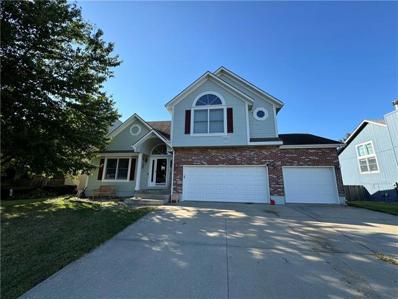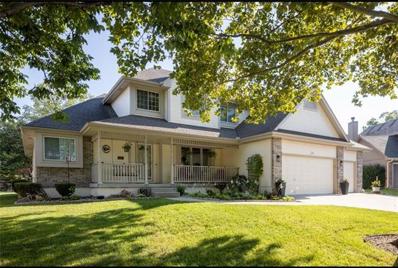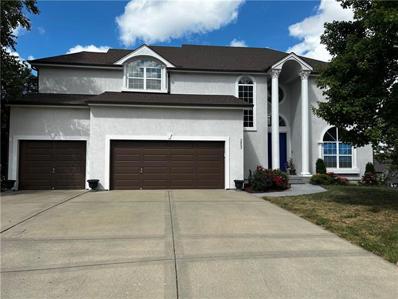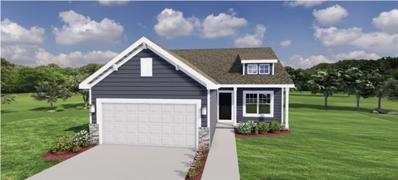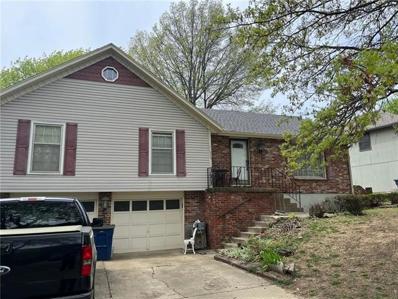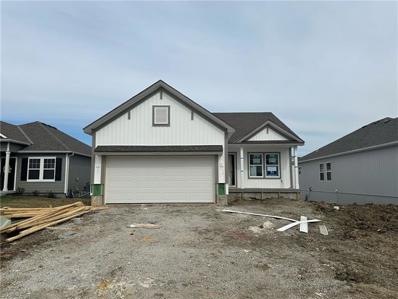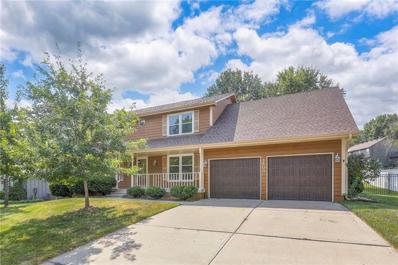Blue Springs MO Homes for Sale
- Type:
- Single Family
- Sq.Ft.:
- 3,558
- Status:
- Active
- Beds:
- 4
- Lot size:
- 0.44 Acres
- Year built:
- 2006
- Baths:
- 3.00
- MLS#:
- 2514641
- Subdivision:
- Brittany Ridge Estates
ADDITIONAL INFORMATION
Welcome to your dream home! This regal residence features stunning brick trim and a spacious 3-car garage, offering both elegance and functionality. Step inside to an inviting large open entry that leads to a generous living room with a cozy fireplace, perfect for gatherings. The hearth room, adorned with built-in cabinetry and its own fireplace, seamlessly connects to a large kitchen equipped with a breakfast area, eat-at counterspace, and a separate serving counter—ideal for entertaining! Retreat to the serene master suite, complete with dual sinks and 2 spacious closets. Enjoy the convenience of a main floor laundry with ample cabinet and counter space. The finished walk-out basement provides additional living space, featuring a cozy fireplace and three well-appointed bedrooms, all with walk-in closets and abundant natural light. Relax or entertain on the oversized covered patio and deck, overlooking your private greenspace. Don’t miss this extraordinary opportunity for luxurious living!
- Type:
- Single Family
- Sq.Ft.:
- 988
- Status:
- Active
- Beds:
- 3
- Lot size:
- 0.17 Acres
- Year built:
- 1974
- Baths:
- 2.00
- MLS#:
- 2514289
- Subdivision:
- Kingsridge
ADDITIONAL INFORMATION
BACK ON MARKET AT NO FAULT OF SELLER. BUYER FINANCING FELL THROUGH. This charming brick home is a MUST see! Located on a peaceful cul-de-sac, offering a perfect blend of comfort and updates. The kitchen was updated in 2022 with new cabinetry, granite countertops and stainless-steel appliance. Upper-level bathroom features a stylish new double vanity and updated flooring. Beautiful sunroom and deck oversee a good size yard. Additional improvements include newer light fixtures throughout. Lower level offers a second living space and additional bathroom. All appliances are included, making this move-in ready! Entire sewer line replaced in 2021. Wonderful for first-time home buyers or would make a perfect turn-key rental/investor opportunity ready for immediate rental. Great neighborhood near the newly built high school. Top rated Blue Springs High School and Baumgardner Park located just around the corner. Blue Springs High School was rebuilt in 2022. The new construction included a freshman wing with 36 classrooms, a new library, and an upgraded performing arts center. The school district is also reconstructing the former Blue Springs High School Freshman Center Campus to create a Career Innovation Center (CIC). The CIC will offer programs in areas like aviation, business, medical and health sciences, gaming and technologies, teaching and education, and hospitality and tourism. Square footage and room sizes are approximate and should be verified by the buyer’s agent.
- Type:
- Single Family
- Sq.Ft.:
- 4,532
- Status:
- Active
- Beds:
- 4
- Lot size:
- 14.3 Acres
- Year built:
- 2003
- Baths:
- 4.00
- MLS#:
- 2514122
- Subdivision:
- Other
ADDITIONAL INFORMATION
**Motivated Sellers** Experience the charm of this stunning farmhouse situated on 14.3 acres in the heart of Blue Springs. This rustic gem boasts a wrap around porch that welcomes you home. The property offers an abundance of recreational activities, including basketball, ATV trails, and bow hunting. Take a refreshing dip in the saltwater pool or unwind in the custom movie theater featuring a live edge walnut bar. With endless possibilities, this property is the perfect canvas for your dream home. Seller would like buyer to take possession 3 days after the closing date.
- Type:
- Townhouse
- Sq.Ft.:
- 1,508
- Status:
- Active
- Beds:
- 3
- Lot size:
- 0.04 Acres
- Year built:
- 2006
- Baths:
- 3.00
- MLS#:
- 2514315
- Subdivision:
- Other
ADDITIONAL INFORMATION
Townhome located in Blue Springs, MO. Well maintained property. Built in 2006 in an established neighborhood.
- Type:
- Single Family
- Sq.Ft.:
- 2,708
- Status:
- Active
- Beds:
- 4
- Lot size:
- 0.34 Acres
- Baths:
- 3.00
- MLS#:
- 2514208
- Subdivision:
- Stonecreek
ADDITIONAL INFORMATION
Welcome home to the Garden Creek plan. This floorplan features a spacious main floor with the primary bedroom on the main level. The welcoming great room has large windows and a beautiful fireplace. The kitchen features a walk-in pantry and a beautiful design that is great for entertaining. A 3 car garage ensures plenty of room for your toys
- Type:
- Single Family
- Sq.Ft.:
- 2,345
- Status:
- Active
- Beds:
- 4
- Lot size:
- 0.37 Acres
- Baths:
- 3.00
- MLS#:
- 2514196
- Subdivision:
- Stonecreek
ADDITIONAL INFORMATION
Welcome home to the “New” Reddington 2-story open concept home with lots of flexibility, this home features 4 bedrooms and 2.5 bathrooms with a 3-car garage. Featuring a kitchen island, walk-in pantry, mud room, 2nd floor laundry, and large primary walk-in closet
- Type:
- Single Family
- Sq.Ft.:
- 2,525
- Status:
- Active
- Beds:
- 4
- Lot size:
- 0.35 Acres
- Baths:
- 3.00
- MLS#:
- 2514191
- Subdivision:
- Stonecreek
ADDITIONAL INFORMATION
Welcome home to the NEW Meadowcraft II 1.5 story reverse open concept home with lots of flexibility with 4 bedrooms, 3 bathrooms, and a 3 car garage. The home features an island kitchen, walk-in pantry, pocket office, mud room, main floor laundry, large walk-in closets, and finished basement with walk-up bar
- Type:
- Single Family
- Sq.Ft.:
- 4,484
- Status:
- Active
- Beds:
- 4
- Lot size:
- 0.46 Acres
- Year built:
- 1978
- Baths:
- 4.00
- MLS#:
- 2513700
- Subdivision:
- Deer Run
ADDITIONAL INFORMATION
MOTIVATED SELLER! Bring us your offer! 75K BELOW appraised value! Stunning Fully Remodeled Ranch in Deer Creek Subdivision! Welcome to your dream home in the highly desirable Deer Creek subdivision of Blue Springs! This beautifully renovated ranch features a spacious open layout, perfect for modern living and entertaining. Enjoy peace of mind with a new roof featuring 50-year shingles, updated HVAC, a new water heater, and brand-new garage doors—all installed within the last three years. The kitchen is a showstopper, boasting stainless steel appliances, a gas stove, quartz countertops, a stylish subway tile backsplash, and sleek new cabinets. It’s truly an entertainer’s paradise! Step outside to the expansive wraparound deck, which offers direct access to the luxurious master bathroom. The covered patio below and the inviting downstairs bar make it the perfect spot for gatherings with friends and family. The lower level includes an additional non-conforming room and a convenient storage area with a garage door, ideal for stowing away lawn equipment and other essentials. The elegant master bedroom features two spacious walk-in closets—his and hers. The breathtaking master bathroom includes dual sinks, a large walk-in shower, a relaxing bathtub, and a private walkout to the deck, perfect for enjoying an evening outside. Don’t miss your chance to own this stunning home! Schedule your showing today—this gem won’t last long!
- Type:
- Single Family
- Sq.Ft.:
- 3,171
- Status:
- Active
- Beds:
- 4
- Lot size:
- 0.34 Acres
- Year built:
- 1999
- Baths:
- 4.00
- MLS#:
- 2513375
- Subdivision:
- Stonecreek
ADDITIONAL INFORMATION
Nestled in a quiet cul-de-sac this 4 bed, 3.5 bath, 3 car garage home located in the award winning Blue Springs School District has so much to offer. This home has over $20,000 in updates/upgrages in the past year. There is so much “NEW” in this property. The home has been tastefully updated with all fresh interior paint, updated lighting throughout, renovated bathrooms,, new blinds throughout, new hardware, new light fixtures,, new plumbing fixtures, new front door, new sliding glass door and new dishwasher to name a few (see supplements for full list). The main floor features a spacious/open living area with so much natural light. The kitchen boasts true hardwood floors and opens up to a maintenance free covered deck. The second floor features generous sized bedrooms, bedroom level laundry, a large primary bedroom with lots of natural light, a gorgeous renovated primary bath with elegant finishes that include a freestanding tub and shower. The second floor bathroom has been updated with a new tub, custom tile and has two sinks. The sprawling walkout basement features tons of natural light, an almost full kitchen, 3rd full bath, family room and plenty of flex space for an office, workout area, crafting space and/or game room There is plenty of outdoor space to roam with over a 1/3 acre lot. The 3rd car garage is extra spacious for a boat, truck or trailer.
$1,000,000
27 Beach Drive Lake Tapawingo, MO 64015
- Type:
- Single Family
- Sq.Ft.:
- 3,659
- Status:
- Active
- Beds:
- 4
- Lot size:
- 0.11 Acres
- Year built:
- 1930
- Baths:
- 4.00
- MLS#:
- 2513249
- Subdivision:
- Lake Tapawingo
ADDITIONAL INFORMATION
Welcome to Cabin Tapawingo, one of the best views on the lake! This jewel-box home with A-frame features is both cozy and hospitable, perfect for entertaining guests. With 4 bedrooms, 2 non-conforming bedrooms, multiple living spaces, this home currently sleeps up to 22 people comfortably - perfect for a family reunion at the lake. The additional bar in the basement is perfect for entertaining, with an easily accessible restroom. The large boat dock with upper tanning deck was recently fitted with astro-turf. The fully-equipped kitchen has state-of-the-art stainless steel appliances that opens into the dining and living area in a comfortable, open-concept design. At the top of the stairs in the corner of the A-frame is a nook that easily sleeps two, and has a great view of the lake. The primary bedroom suite not only has ample closet space, but also a 180-degree view of the lake so you can wakeup to the sunrise glistening over the water. The home features a two car garage and space to park 4 additional cars. Only a 22 minute drive from downtown - this lake home is easy to access from I-70 and perfect for new owners who are looking to have a beautiful lake experience only a short drive from the hustle-and-bustle of the city. * WATERFRONT PROPERTY * INCLUDES BOAT DOCK * 2 CAR GARAGE AND 3 PARKING SPACES *
- Type:
- Single Family
- Sq.Ft.:
- 4,890
- Status:
- Active
- Beds:
- 5
- Lot size:
- 0.72 Acres
- Year built:
- 1986
- Baths:
- 5.00
- MLS#:
- 2512893
- Subdivision:
- Deer Run
ADDITIONAL INFORMATION
Back on the market, no fault of . What a great place to live in this very desirable subdivision, Deer Run! Great house for a bigger family because there is a lot of square feet to spread out, as there are 5+ bedrooms, 4.5 bathrooms, total living quarters in lower level with a nice family room, bedroom, walk-in closet, full bathroom, a kitchen area provided and a walkout basement. Huge deck with a beautiful view looking out over an estate like lot (approx. 3/4 of an acre) with no close neighbors behind you. Lower concrete patio with a lot of privacy. Circle Drive in front and 3-car garages with driveways on the side gives optimal parking for the family or visitors, or both and great space for a basketball court. Laundry room off the kitchen for handiness while cooking. Office space on first floor, or could be 6th bedroom right off the entryway, just add a closet. Upstairs (second floor) 3 nice sized bedrooms, two with walk in closets, and 2 full baths. Attic storage off one bedroom. Brand New roof. Formal dining. Lots of built-ins. Another plus is that Fawn Place dead-ends in a cul-de-sac, so not as much traffic on this street. Some nice updates, but room to make it yours! Come soon to check this comfortable and lovely home out!
- Type:
- Townhouse
- Sq.Ft.:
- 1,284
- Status:
- Active
- Beds:
- 2
- Lot size:
- 0.02 Acres
- Year built:
- 2005
- Baths:
- 3.00
- MLS#:
- 2512620
- Subdivision:
- Hidden Ridge Townhomes
ADDITIONAL INFORMATION
Welcome to this charming 2-bedroom, 2.5-bath townhouse in Blue Springs, MO, featuring an open-concept main level with beautiful hardwood floors, a cozy fireplace in the spacious living area, and a well-equipped kitchen that opens to a private deck with serene views of mature trees. The upstairs offers two generously sized bedrooms with vaulted ceilings, including a master suite with an en-suite bathroom, plus an additional full bath for guests or family. Located in a peaceful community yet close to shopping, dining, and major highways, this townhouse offers the ideal blend of comfort and convenience.
- Type:
- Townhouse
- Sq.Ft.:
- 1,460
- Status:
- Active
- Beds:
- 2
- Lot size:
- 0.22 Acres
- Year built:
- 1986
- Baths:
- 2.00
- MLS#:
- 2512120
- Subdivision:
- Old Mill Park
ADDITIONAL INFORMATION
Welcome to your beautifully maintained townhome, ideally located near I-70, Old Mill Park, schools, and shopping centers. Enjoy the ease of hassle-free exterior maintenance, featuring fresh exterior paint and a newer roof! Start your mornings on your private patio, nestled in a tranquil, privacy-fenced yard. This charming residence is tucked away at the end of a cul-de-sac, ensuring peace and quiet. Inside, you'll find modern comforts with updated HVAC, a new water heater, and stylish newer flooring throughout. This is a fantastic opportunity to begin building equity in the heart of Blue Springs!
- Type:
- Single Family
- Sq.Ft.:
- 3,230
- Status:
- Active
- Beds:
- 4
- Lot size:
- 0.2 Acres
- Year built:
- 2000
- Baths:
- 3.00
- MLS#:
- 2511790
- Subdivision:
- Rock Hill
ADDITIONAL INFORMATION
Welcome to your beautiful new home in this highly desired Blue Springs neighborhood! This home boasts a BRAND NEW ROOF, vaulted ceilings in the living room, a seperate Master Bedroom with an on-suite, 3 car garage, and plenty of room for storage in the sub basement. The flat, fenced in backyard has plenty of space for pets, children, or just a scenic retreat. The community pool is within walking distance for those hot summer days. You don't want to miss out on this spacious home in a mature neighborhood.
- Type:
- Single Family
- Sq.Ft.:
- 3,684
- Status:
- Active
- Beds:
- 4
- Lot size:
- 0.24 Acres
- Year built:
- 1998
- Baths:
- 4.00
- MLS#:
- 2511698
- Subdivision:
- Stonecreek
ADDITIONAL INFORMATION
Huge Price Improvement!!!!! Do not pass up! This property description highlights a truly remarkable home! It presents an inviting exterior with newly paved roads and beautifully landscaped areas. The convenience of having the master bedroom and laundry on the main floor is a significant plus, making daily living more accessible. With 4 bedrooms and 3.5 baths, it offers ample space for a family. The open kitchen design, featuring granite countertops and stainless steel appliances, is perfect for both cooking and entertaining. The large eat-in area with a desk and pantry, along with plenty of windows, creates a bright and welcoming atmosphere. The formal dining room adds versatility for special occasions. The addition of luxury vinyl wood plank flooring enhances the home's aesthetic appeal. The finished basement is a fantastic feature, providing a large entertainment area with a bar, as well as space for an office or extra bedroom, catering to various family needs. With a 3-car garage and numerous updates, including newer exterior paint, AC, sump pump, and thermal windows, this home is both practical and stylish. Finally, the option to enjoy coffee on the back deck or on the front porch adds to the overall charm. It is a perfect home in the great, very sought out neighborhood of Stone Creek.
- Type:
- Townhouse
- Sq.Ft.:
- 1,508
- Status:
- Active
- Beds:
- 3
- Lot size:
- 0.04 Acres
- Year built:
- 2006
- Baths:
- 3.00
- MLS#:
- 2511639
- Subdivision:
- Amended West Gateway Plaza
ADDITIONAL INFORMATION
This well Maintained 3 bedroom 2.5 bath 2 car garage home is move in ready. New carpet and Vinyl flooring throughout. Spacious primary suite with large walk-in closet en-suite bathroom features double vanity and shower. HOA includes Lawn Care, Landscaping, Trash service, Pool and Exterior Building Casualty Insurance.
- Type:
- Single Family
- Sq.Ft.:
- 5,099
- Status:
- Active
- Beds:
- 5
- Lot size:
- 0.56 Acres
- Year built:
- 2004
- Baths:
- 5.00
- MLS#:
- 2510891
- Subdivision:
- Stonecreek
ADDITIONAL INFORMATION
This luxurious 5,000-square-foot, two-story home is a true gem nestled at the bottom of a quiet cul-de-sac in the sought-after Stone Creek subdivision. As you approach, the grand entryway with stately pillars and a three-car garage gives an impressive first look. The home features an expansive backyard with a large deck that connects both the main and basement floors, offering perfect spaces for outdoor relaxation and entertainment. The interior showcases a bright and open design. Upon entering, to your right, you'll find a spacious office and the formal living and dining rooms, which are bathed in natural light from the north-facing windows. The main living area is adorned with a stunning mantle in the living room, just waiting to inspire your creativity. Beautiful chandeliers, lighted ceiling fans, and blown glass lighting fixtures add elegance and warmth to every room. The heart of the home is the spacious kitchen, fully equipped with top-of-the-line stainless steel appliances, including a Thermador gas stove, built-in oven, and microwave. An open-concept dining bar, a cozy breakfast nook, and an adjacent large family room featuring a gas log fireplace and ceiling fan create a perfect space for casual gatherings. Upstairs, the second floor is designed for comfort and privacy. Two of the four bedrooms are connected by a Jack-and-Jill bathroom, while a third bedroom offers its own private bath. The master suite is a private retreat with its own fireplace and a luxurious master bath complete with a jetted tub, a separate shower, and ample closet space. The fully finished basement is ideal for extended family living or entertaining. It includes a bedroom, a full bath, a kitchen area with an breakfast nook, and a large family room. The walk-out door leads to a spacious patio and the easy-to-maintain backyard. This exceptional home offers elegance, space, and comfort in one of the most desirable neighborhoods, making it a true treasure!
- Type:
- Single Family
- Sq.Ft.:
- 3,800
- Status:
- Active
- Beds:
- 5
- Lot size:
- 0.64 Acres
- Year built:
- 1986
- Baths:
- 4.00
- MLS#:
- 2509786
- Subdivision:
- Somerset Estates
ADDITIONAL INFORMATION
Welcome home to this spacious 1.5-story home in the Somerset Estates Community on over a HALF ACRE! The bright living room welcomes you with natural light, vaulted ceilings, and a cozy fireplace. In the large eat-in kitchen, envision cooking on granite countertops and enjoying meals at the island, with the dining room nearby. The main floor master suite features a spa-like bathroom with a jacuzzi tub and access to a private deck. Upstairs, three generous bedrooms await, while the lower level offers a family room, kitchenette, and additional bedroom/office space. Step outside to your fenced backyard with an inground pool—perfect for summer gatherings. The neighborhood includes picnic areas and a tranquil duck pond, providing a lovely setting for relaxation. With easy access to highways and shopping, this home is a wonderful place to create lasting memories.
- Type:
- Single Family
- Sq.Ft.:
- 2,286
- Status:
- Active
- Beds:
- 3
- Lot size:
- 0.22 Acres
- Year built:
- 1973
- Baths:
- 3.00
- MLS#:
- 2508732
- Subdivision:
- Plaza Estates West
ADDITIONAL INFORMATION
This home will be sold As-Is. Short sale buyer approval is required. Home is in need of a refresh but a little TLC would go along way! Great location and livable square feet. No financing, no creative deal structuring only accepting CASH offers or non-traditional financing. No sight unseen offers.
- Type:
- Single Family
- Sq.Ft.:
- 3,420
- Status:
- Active
- Beds:
- 6
- Lot size:
- 0.3 Acres
- Year built:
- 1999
- Baths:
- 4.00
- MLS#:
- 2508964
- Subdivision:
- Hidden Pointe
ADDITIONAL INFORMATION
What a great opportunity to own a LARGE HOME on a tighter budget* A TRUE 6 BEDROOM home / 3 Separate Living Areas / TWO (2) bedrooms on the main Floor or 2 Master Bedrooms back to back with 2 Seperate Bathrooms / Family Room with HUGE Vaulted ceiling and Fireplace with tile flooring / VERY LARGE LIVING ROOM with the perfect views of the SALT WATER INGROUND POOL / Large privacy fenced in back yard / Main Floor Laundry with sink just off Master bedroom / Bedrooms 3, 4, and 5 along with Bathroom 3 / The home is priced correctly for condition and market. If it were HGTV ready it would be mid $400's
- Type:
- Single Family
- Sq.Ft.:
- 1,350
- Status:
- Active
- Beds:
- 3
- Lot size:
- 0.21 Acres
- Baths:
- 2.00
- MLS#:
- 2506858
- Subdivision:
- Sunny Pointe
ADDITIONAL INFORMATION
Welcome to the Brenner Floor Plan, a beautifully designed ranch-style home that combines modern convenience with classic charm. This open-concept residence boasts a spacious kitchen featuring a large island that seamlessly overlooks the dining room, perfect for both everyday living and entertaining. Step outside from the dining area to enjoy a covered back deck, ideal for relaxation and outdoor gatherings. The primary bedroom is a true retreat, offering ample space and a luxurious primary bath complete with a stylish tile shower and a generous walk-in closet. Two additional bedrooms share a well-appointed second bath, making this home perfect for families or guests. The convenient laundry room is ideally situated near the two-car garage, streamlining your daily routines. The unfinished basement presents an opportunity for customization, already stubbed for a future bathroom and featuring daylight windows to maximize natural light. Located on a desirable corner lot, this home provides plenty of yard space for outdoor activities and gardening. Don’t miss your chance to own this exceptional property with modern amenities and a prime location.
- Type:
- Single Family
- Sq.Ft.:
- 2,107
- Status:
- Active
- Beds:
- 3
- Lot size:
- 0.21 Acres
- Year built:
- 1978
- Baths:
- 2.00
- MLS#:
- 2503503
- Subdivision:
- Cherokee Estates
ADDITIONAL INFORMATION
- Type:
- Townhouse
- Sq.Ft.:
- 1,300
- Status:
- Active
- Beds:
- 2
- Lot size:
- 0.02 Acres
- Year built:
- 2007
- Baths:
- 3.00
- MLS#:
- 2504118
- Subdivision:
- Hidden Ridge Townhomes
ADDITIONAL INFORMATION
MAINTENANCE PROVIDED TOWNHOME * LOCATED ON CUL-DE-SAC--ADDED PRIVACY, SECURITY & LESS TRAFFIC* SECLUDED RESIDENTIAL AREA BUT ONLY 3 MINUTES FROM I-70 & MANY SHOPS & RESTAURANTS * ELEMENTARY SCHOOL JUST BLOCKS AWAY—LARGE CITY PARK NEXT DOOR**NEW CARPET AND VINYL **NEW HVAC SYSTEM - 2020**1 YEAR HOME WARRANTY **OVERSIZED MASTER BEDROOM (VAULTED CEILING) WALK-IN CLOSET**2nd BEDROOM – WALK-IN CLOSET**CEILING FANS IN BEDROOMS & EATING AREA**FULL BATHS IN EACH BEDROOM**LAUNDRY ROOM -- UPSTAIRS**LIVING ROOM & KITCHEN/DINING COMBO & HALF BATH ON MAIN LEVEL **1 CAR GARAGE-AUTOMATIC OPENER**FIREPLACE**REFRIGERATOR, DISHWASHER, MICROWAVE, OVEN/STOVETOP, GARBAGE DISPOSAL INCLUDEDASSOCIATION COVERS EXTERIOR MAINTENANCE, ROOFS, GUTTERS, PAINTING, MOWING, LANDSCAPING, INSURANCE & TRASH SERVICE---ENJOY NO HASSLE LIVINGSUBDIVISION: HIDDEN RIDGE TOWNHOMESSCHOOL DISTRICT: BLUE SPRINGS --- ELEMENTARY SCHOOL-JOHN NOWLIN MIDDLE SCHOOL-PAUL KINDER HIGH SCHOOL-BLUE SPRINGS
- Type:
- Single Family
- Sq.Ft.:
- 1,350
- Status:
- Active
- Beds:
- 3
- Lot size:
- 0.21 Acres
- Baths:
- 2.00
- MLS#:
- 2504054
- Subdivision:
- Sunny Pointe
ADDITIONAL INFORMATION
Welcome to this delightful ranch-style home, featuring a thoughtfully designed layout perfect for both everyday living and entertaining. This inviting residence boasts three spacious bedrooms and an open-concept living area that seamlessly connects to the stunning kitchen, complete with an impressive island that’s ideal for gathering and meal prep. The master suite is a serene retreat, offering ample space, a beautifully tiled walk-in shower, and a generously sized closet. The two additional bedrooms share a well-appointed second bath with a convenient tub. Step outside to enjoy the covered back deck, which provides a peaceful space for relaxation with no rear neighbors and no community walking trails behind—just your own private outdoor oasis. The unfinished basement is a blank canvas, plumbed for a bathroom and featuring daylight windows, providing endless potential for customization.
- Type:
- Single Family
- Sq.Ft.:
- 2,940
- Status:
- Active
- Beds:
- 4
- Lot size:
- 0.31 Acres
- Year built:
- 1991
- Baths:
- 4.00
- MLS#:
- 2502466
- Subdivision:
- Stonecreek
ADDITIONAL INFORMATION
Welcome home to this beautifully maintained 2 story in Stonecreek! Step inside to discover a spacious interior boasting 4 generous bedrooms and 3.5 bathrooms. The updated kitchen is a chef's delight, featuring modern appliances, ample counter space, and stylish cabinetry. The large living room and formal dining room make entertaining a breeze! Head downstairs to the finished basement, perfect for a home theater, game room, or additional living space. You'll find a bonus office space, a full bathroom, and extra storage as well. Outside, the large yard provides plenty of space for outdoor activities, gardening, or simply relaxing in your own private oasis. Updates include a newer roof, HVAC, garage doors, and windows! Located in a friendly neighborhood with highly rated Blue Springs schools. So close to Lake Jacomo and Blue Springs Lake as well as many parks, restaurants and other amenities. This one has everything you need!
  |
| Listings courtesy of Heartland MLS as distributed by MLS GRID. Based on information submitted to the MLS GRID as of {{last updated}}. All data is obtained from various sources and may not have been verified by broker or MLS GRID. Supplied Open House Information is subject to change without notice. All information should be independently reviewed and verified for accuracy. Properties may or may not be listed by the office/agent presenting the information. Properties displayed may be listed or sold by various participants in the MLS. The information displayed on this page is confidential, proprietary, and copyrighted information of Heartland Multiple Listing Service, Inc. (Heartland MLS). Copyright 2025, Heartland Multiple Listing Service, Inc. Heartland MLS and this broker do not make any warranty or representation concerning the timeliness or accuracy of the information displayed herein. In consideration for the receipt of the information on this page, the recipient agrees to use the information solely for the private non-commercial purpose of identifying a property in which the recipient has a good faith interest in acquiring. The properties displayed on this website may not be all of the properties in the Heartland MLS database compilation, or all of the properties listed with other brokers participating in the Heartland MLS IDX program. Detailed information about the properties displayed on this website includes the name of the listing company. Heartland MLS Terms of Use |
Blue Springs Real Estate
The median home value in Blue Springs, MO is $269,300. This is higher than the county median home value of $212,500. The national median home value is $338,100. The average price of homes sold in Blue Springs, MO is $269,300. Approximately 67.4% of Blue Springs homes are owned, compared to 29.59% rented, while 3% are vacant. Blue Springs real estate listings include condos, townhomes, and single family homes for sale. Commercial properties are also available. If you see a property you’re interested in, contact a Blue Springs real estate agent to arrange a tour today!
Blue Springs, Missouri 64015 has a population of 58,265. Blue Springs 64015 is more family-centric than the surrounding county with 32.6% of the households containing married families with children. The county average for households married with children is 28.36%.
The median household income in Blue Springs, Missouri 64015 is $78,516. The median household income for the surrounding county is $60,800 compared to the national median of $69,021. The median age of people living in Blue Springs 64015 is 36.4 years.
Blue Springs Weather
The average high temperature in July is 87.8 degrees, with an average low temperature in January of 19.8 degrees. The average rainfall is approximately 43.3 inches per year, with 13.4 inches of snow per year.
