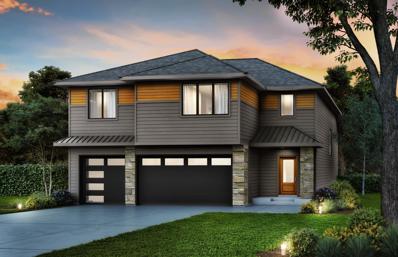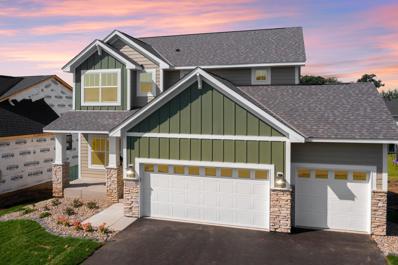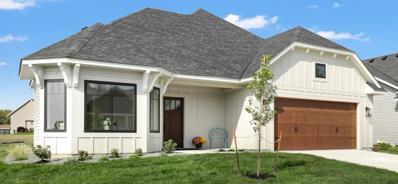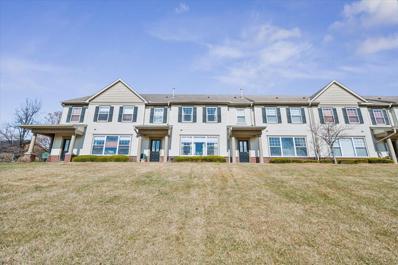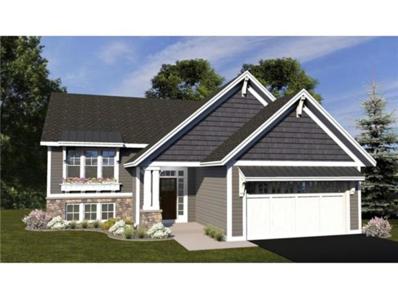Rosemount MN Homes for Sale
- Type:
- Single Family
- Sq.Ft.:
- 2,875
- Status:
- Active
- Beds:
- 4
- Lot size:
- 0.22 Acres
- Year built:
- 2024
- Baths:
- 4.00
- MLS#:
- 6598181
- Subdivision:
- Dunmore Third Add
ADDITIONAL INFORMATION
This is a to be built home - please call agent for details. Model home available to see at 13240 Cadogan Way. Welcome to the Savanah! This stunning home offers 4 BR, 4 BA, upper level laundry, gas fireplace, Quartz countertops, Andersen windows and so much more!
- Type:
- Single Family
- Sq.Ft.:
- 2,875
- Status:
- Active
- Beds:
- 4
- Lot size:
- 0.22 Acres
- Year built:
- 2024
- Baths:
- 4.00
- MLS#:
- 6598195
- Subdivision:
- Dunmore Third Add
ADDITIONAL INFORMATION
Welcome to The Savannah, a modern split-entry home boasting 2,875 finished square feet of refined living space. This four-bedroom, four-bathroom home features an open-concept main level, a large kitchen with custom cabinets complemented by a spacious walk-in pantry, ideal for culinary enthusiasts and entertainers alike. The private owner's suite offers a serene retreat with a generous walk-in closet and tiled shower, while the conveniently located laundry room near the bedrooms enhances everyday functionality. Meticulous attention to detail and premium selections throughout elevate The Savannah to “must have” status. Don't miss the fully landscaped yard!
- Type:
- Single Family
- Sq.Ft.:
- 2,301
- Status:
- Active
- Beds:
- 4
- Lot size:
- 0.16 Acres
- Year built:
- 2024
- Baths:
- 3.00
- MLS#:
- 6597308
- Subdivision:
- Dunmore Third Add
ADDITIONAL INFORMATION
PARADE of homes MODEL home now for sale! Fabulous and hard to find new construction in the perfect location in Dunmore of Rosemount! Centrally located on the West side of County Rd 3, it's close to top-rated District 196 schools: Red Pine Elementary, Rosemount Middle & Rosemount Highschool plus all the shopping and entertainment around. This 2-story walkout model is a stunning example of this local custom builder's top QUALITY construction, design savvy and incredible floorplans featuring: HUGE mudroom + private half bath off the garage. Well-appointed kitchen: corner pantry, center island & two-tone custom cabinets, granite, wall oven & all the goodies a true chef or entertained needs. Sprawling maintenance-free deck to take in the gorgeous backyard! 4 bedrooms + laundry upstairs with a private owner's suite that is a MUST SEE - Vaulted ceilings, big windows, dual sink vanity, HUGE tiled walk-in shower & ENORMOUS walk-in closet. Our homes are well-built, custom designed and handcrafted & energy efficient! Sod, irrigation and landscape package included with concrete curbing! Ask about remaining lots, floorplans & PARADE INCENTIVES! We can build from scratch to fit all budgets!
$769,900
1105 136th St E Rosemount, MN 55068
- Type:
- Single Family
- Sq.Ft.:
- 3,735
- Status:
- Active
- Beds:
- 5
- Lot size:
- 0.19 Acres
- Year built:
- 2024
- Baths:
- 5.00
- MLS#:
- 6593684
ADDITIONAL INFORMATION
Welcome home to Bray Hill! Rosemount's newest neighborhood! Featuring incredible homesites near schools, parks, shopping, restaurants and entertainment! Prepare to be amazed with Eternity Homes stunning Cape Cod! This plan is thoughtfully designed with impressive spaces! From the moment you walk in you will be delighted with the quality of finishes and unique touches. The main floor features an office with French doors. Step further inside and notice the spacious living room with gas fireplace, gourmet white kitchen, large island with quartz, built in desk space, walk in pantry and a large mudroom perfect for life's busy days! Upstairs is like no other! Built in desk space, open loft, 4 bedrooms, one of which is an impressive owners suite, a Jack and Jill bath and a princess suite. The lower level family room is perfect for movie nights, MN sports or game night! You will absolutely love this floor plan! Many beautiful homesites, floorplans and price points to choose from! Welcome home!
- Type:
- Townhouse
- Sq.Ft.:
- 2,227
- Status:
- Active
- Beds:
- 3
- Year built:
- 2024
- Baths:
- 3.00
- MLS#:
- 6582130
- Subdivision:
- Glenrose
ADDITIONAL INFORMATION
- Type:
- Townhouse
- Sq.Ft.:
- 2,227
- Status:
- Active
- Beds:
- 3
- Year built:
- 2022
- Baths:
- 3.00
- MLS#:
- 6581588
- Subdivision:
- Glenrose
ADDITIONAL INFORMATION
- Type:
- Townhouse
- Sq.Ft.:
- 2,227
- Status:
- Active
- Beds:
- 3
- Year built:
- 2022
- Baths:
- 3.00
- MLS#:
- 6581507
- Subdivision:
- Glenrose Hoa
ADDITIONAL INFORMATION
- Type:
- Other
- Sq.Ft.:
- 1,949
- Status:
- Active
- Beds:
- 3
- Year built:
- 2024
- Baths:
- 3.00
- MLS#:
- 6572435
ADDITIONAL INFORMATION
This beautiful end unit features open concept living with gorgeous kitchen. Very popular interior finishes; quartz countertops, gas stove, and stainless steel appliances.
- Type:
- Other
- Sq.Ft.:
- 1,949
- Status:
- Active
- Beds:
- 3
- Year built:
- 2024
- Baths:
- 3.00
- MLS#:
- 6572433
ADDITIONAL INFORMATION
This beautiful end unit features open concept living with gorgeous kitchen. Very popular interior finishes; quartz countertops, gas stove, and stainless steel appliances.
- Type:
- Single Family
- Sq.Ft.:
- 3,448
- Status:
- Active
- Beds:
- 5
- Lot size:
- 0.22 Acres
- Year built:
- 2024
- Baths:
- 4.00
- MLS#:
- 6539087
- Subdivision:
- Caramore Crossing
ADDITIONAL INFORMATION
NEW WHITNEY MODEL NOW OPEN IN CARAMORE CROSSING! Welcome home to the Whitney floor plan in the Caramore Crossing neighborhood, charmingly configured layout that is sure to leave lasting impressions in every corner. Anchored by a main level that is home to a sprawling and extremely well appointed kitchen space with white cabinets, gourmet stainless appliances, ceramic backsplash, and quartz counters. The first floor also features an oversized family room with gas fireplace; both formal and informal dining spaces; a butler's pantry; and a main level bedroom and bathroom. Upstairs is even more striking - starting with a primary suite featuring an en suite bath and a pair of walk-in closets. There's also three additional bedrooms, each spacious; a huge loft overlooking the backyard, plus laundry. Sod and irrigation included in the price of home. Includes industry leading smart home technology providing you peace of mind.
- Type:
- Single Family
- Sq.Ft.:
- 1,596
- Status:
- Active
- Beds:
- 3
- Lot size:
- 0.18 Acres
- Year built:
- 2024
- Baths:
- 2.00
- MLS#:
- 6508955
- Subdivision:
- Doolin Heights
ADDITIONAL INFORMATION
This is a to be built home. Introducing an exquisite one-level living experience! This to-be-built home by Fitzke Custom Homes boasts 3 bedrooms, 2 bathrooms, Anderson windows, in-floor heating, and vaulted ceilings. The open great room features a large island with Cambria countertops and a walk-through pantry. The owner's bedroom offers access to a covered patio and a barrier-free shower. The 3rd bedroom is a flex space with vaulted ceilings and barn doors. The oversized two-car garage, also heated, can double as a bonus room. Explore various home styles from single-family to association-maintained options.
- Type:
- Townhouse
- Sq.Ft.:
- 1,532
- Status:
- Active
- Beds:
- 2
- Year built:
- 2005
- Baths:
- 2.00
- MLS#:
- 6499961
- Subdivision:
- Harmony Add
ADDITIONAL INFORMATION
Introducing a charming townhome in the coveted Harmony Village Community. This residence boasts practical features and a comfortable layout, ideal for modern living. Upon entry, you'll appreciate the airy 9-foot ceilings and the open floorplan. Large south-facing windows flood the space with natural light and offer serene views of the adjacent open area. The ground level incudes a spacious living room, a well-equipped kitchen, and a convenient powder room. Upstairs, you'll find a sizable primary bedroom with a walk-in closet, a full walk-through bath, laundry room, and a generous loft space that could be converted to a third bedroom if desired. This well-maintained home has had only one owner and is in excellent condition. Residents of Harmony Village can take advantage of community amenities such as a pool, clubhouse, exercise room, walking/biking trails, and a basketball court. Experience the convenience and comfort of this Harmony Village townhome. Book your private showing today!
- Type:
- Single Family
- Sq.Ft.:
- 2,242
- Status:
- Active
- Beds:
- 4
- Lot size:
- 0.28 Acres
- Year built:
- 2022
- Baths:
- 4.00
- MLS#:
- 6430236
- Subdivision:
- Ardan Place
ADDITIONAL INFORMATION
Ask how you can receive a 5.99% Conventional or 5.50% VA/FHA fixed 30-year interest rate on this home! Welcome to our very popular model home, the Bryant II! Amazing new construction home built by D.R. Horton, America’s Builder. This home has an open and inviting layout on the main level with vaulted ceilings that add to the open and airy feel. The kitchen is a highlight, with ample granite counter space in the form of a peninsula. The kitchen also includes quality, stainless appliances. Upstairs, you will find a great primary suite with private bath and HUGE walk-in closet, along with 2 additional bedrooms and a hallway bathroom. Downstairs, there is a spacious, finished lower level with living room, bedroom, and full bathroom. The home also includes smart home technology such as video doorbell and Deako light switches. The Ardan Place neighborhood is nestled in the heart of Rosemount nearby to several parks and downtown Rosemount with quick access to retail and grocery. Students attend the 196-school district. Great homes in a great neighborhood, don’t miss out!
- Type:
- Townhouse
- Sq.Ft.:
- 1,894
- Status:
- Active
- Beds:
- 3
- Lot size:
- 0.05 Acres
- Year built:
- 2022
- Baths:
- 3.00
- MLS#:
- 6430556
- Subdivision:
- Ardan Place
ADDITIONAL INFORMATION
Ask how you can receive a 5.99% Conventional or 5.50% VA/FHA fixed 30-year interest rate on this home! Welcome to our stunning townhome model, the Fairmont! Amazing, new build townhome with a great layout, and quality finishes. On the main level you will find an open-concept layout. Covered patio access right by the kitchen and dining room. One of the best parts of this home is the luxury primary suite; it offers a spacious bedroom, sliding glass doors with a private deck, and very generous private bathroom that holds a walk-in closet. Upstairs, you will also find a study, 2 bedrooms nearby to a bathroom with double sinks, and the centrally located laundry room. The Ardan Place neighborhood has built-in walking trails, a private dog park, and is nearby to mature trees and a beautiful pond. Students attend the desirable 196 school district. Resting in an awesome location nearby to several quality city parks, and less than 10 minutes from retail and grocery, this neighborhood is a can’t miss!
- Type:
- Single Family
- Sq.Ft.:
- 2,493
- Status:
- Active
- Beds:
- 4
- Lot size:
- 0.19 Acres
- Year built:
- 2024
- Baths:
- 3.00
- MLS#:
- 6387203
- Subdivision:
- Dunmore
ADDITIONAL INFORMATION
Welcome home to Dunmore of Rosemount. School District 196. New construction brought to you by local builder, Paragon homes. The Cleary plan features a unique layout with mudroom and a separate laundry off the garage. You then head upstairs to the open concept Main level with plenty of natural light through the windows, granite/quartz countertops and stainless steel appliances. The Cleary Split Level offers 4 bedrooms, 3 baths, owners suite with attached 3/4 bath and walk in closet. The Dunmore of Rosemount neighborhood is conveniently located near Downtown Rosemount, walking trails that connect with Lebanon Hills and a future park within the neighborhood. Other rambler, two story, and one level floor plans and lots available in Phase 3. Reach out for more details or see our completed Cleary Model at 13320 Cadogan Way.
Andrea D. Conner, License # 40471694,Xome Inc., License 40368414, AndreaD.Conner@Xome.com, 844-400-XOME (9663), 750 State Highway 121 Bypass, Suite 100, Lewisville, TX 75067

Listings courtesy of Northstar MLS as distributed by MLS GRID. Based on information submitted to the MLS GRID as of {{last updated}}. All data is obtained from various sources and may not have been verified by broker or MLS GRID. Supplied Open House Information is subject to change without notice. All information should be independently reviewed and verified for accuracy. Properties may or may not be listed by the office/agent presenting the information. Properties displayed may be listed or sold by various participants in the MLS. Xome Inc. is not a Multiple Listing Service (MLS), nor does it offer MLS access. This website is a service of Xome Inc., a broker Participant of the Regional Multiple Listing Service of Minnesota, Inc. Information Deemed Reliable But Not Guaranteed. Open House information is subject to change without notice. Copyright 2025, Regional Multiple Listing Service of Minnesota, Inc. All rights reserved
Rosemount Real Estate
The median home value in Rosemount, MN is $419,990. This is higher than the county median home value of $352,700. The national median home value is $338,100. The average price of homes sold in Rosemount, MN is $419,990. Approximately 84.61% of Rosemount homes are owned, compared to 12.78% rented, while 2.61% are vacant. Rosemount real estate listings include condos, townhomes, and single family homes for sale. Commercial properties are also available. If you see a property you’re interested in, contact a Rosemount real estate agent to arrange a tour today!
Rosemount, Minnesota has a population of 25,513. Rosemount is more family-centric than the surrounding county with 39.77% of the households containing married families with children. The county average for households married with children is 34.41%.
The median household income in Rosemount, Minnesota is $117,416. The median household income for the surrounding county is $93,892 compared to the national median of $69,021. The median age of people living in Rosemount is 37.5 years.
Rosemount Weather
The average high temperature in July is 82.4 degrees, with an average low temperature in January of 6.1 degrees. The average rainfall is approximately 32.4 inches per year, with 45.1 inches of snow per year.
