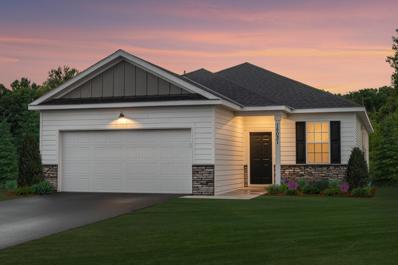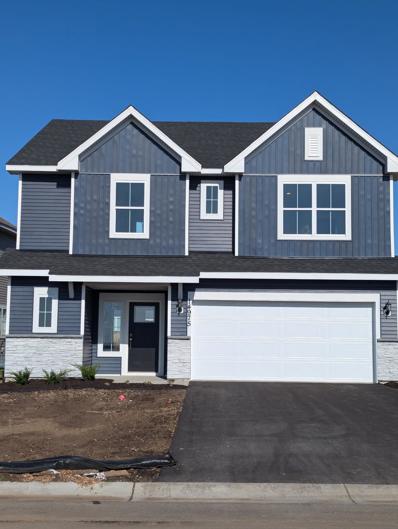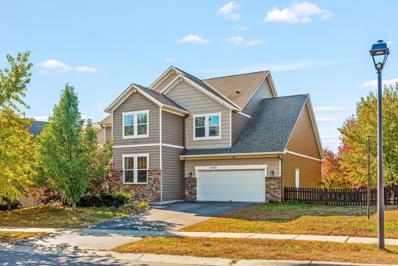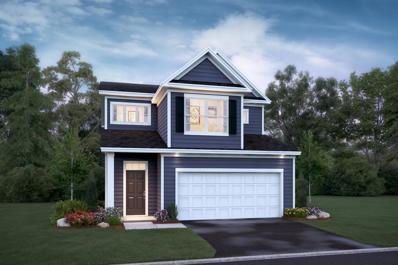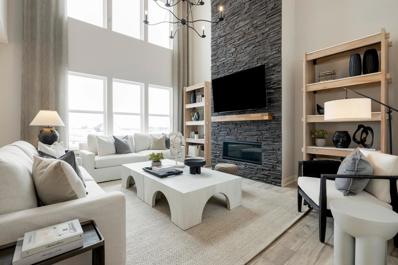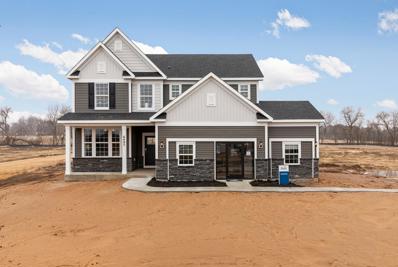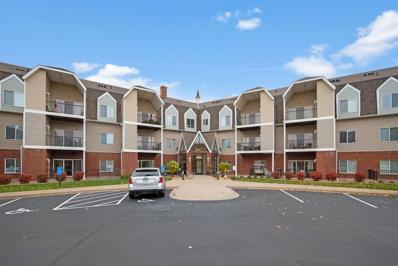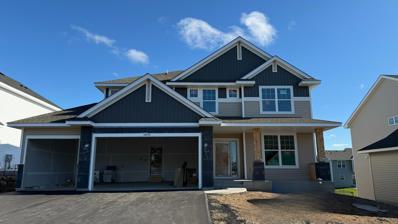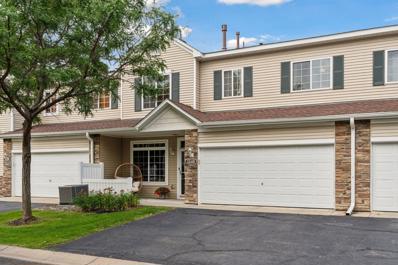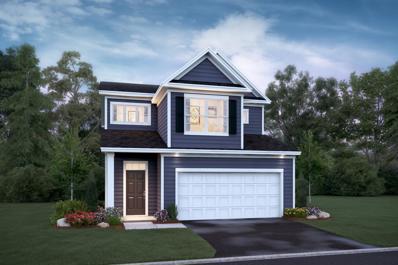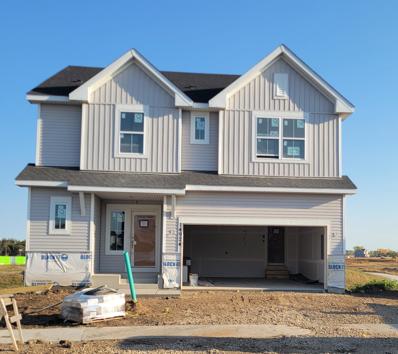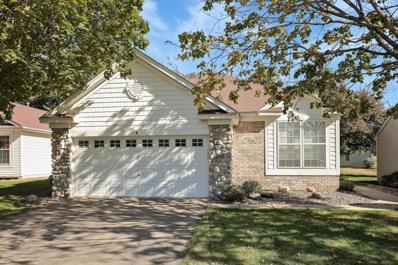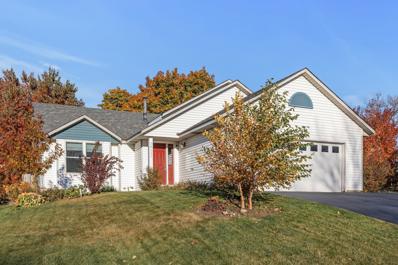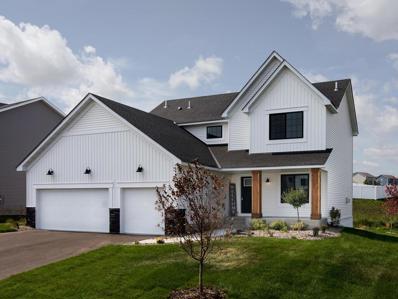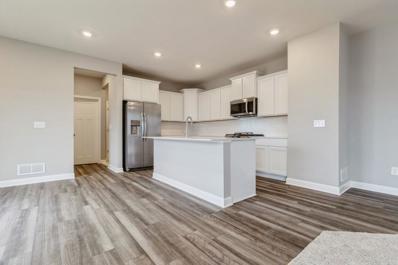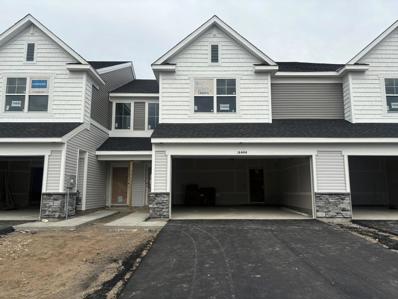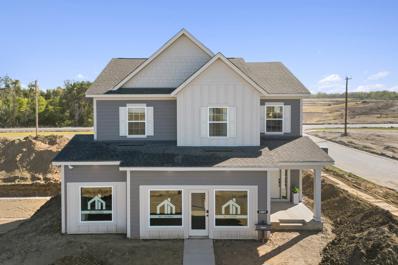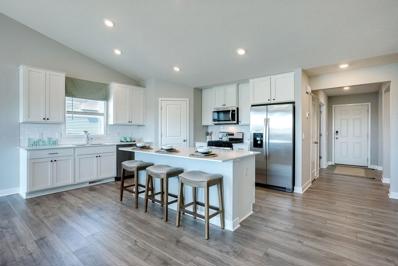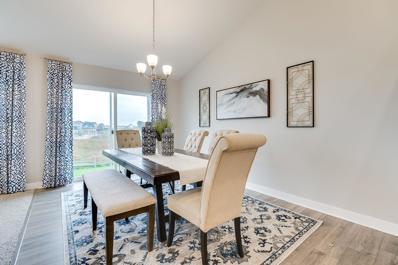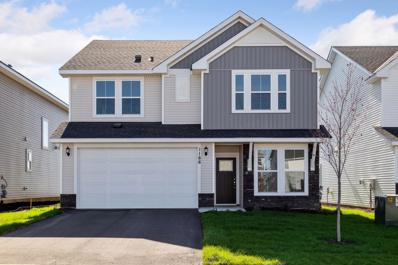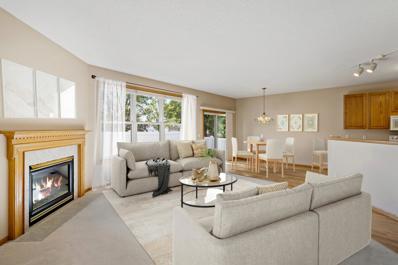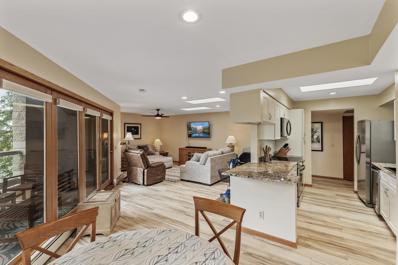Rosemount MN Homes for Sale
- Type:
- Single Family
- Sq.Ft.:
- 1,565
- Status:
- Active
- Beds:
- 3
- Lot size:
- 0.13 Acres
- Year built:
- 2024
- Baths:
- 2.00
- MLS#:
- 6624186
- Subdivision:
- Amber Fields - Avondale
ADDITIONAL INFORMATION
COMPLETED AND READY TO MOVE IN! The Stunning Merriam plan is a great one level home. With three bedrooms and a flex room and a large gathering room with a fireplace. A spacious kitchen with 42" Cabinets and Premium Quartz Countertops. An oversized center island completes the kitchen. The home has an open concept with a flex room when you enter the home. The bedrooms are separated from the main living areas in the home. Amber Fields is a brand-new community in the growing city of Rosemount. With Trails, pavilions, ponds and its easy access to the Mall of America and the airport make this a great place to call home! This community is part of School District 196 - Highly ranked elementary, middle, and high schools. Other 2-LEVEL and 1-LEVEL PLANS available. Schedule a visit to the model to learn more; open Daily 11-6.
- Type:
- Single Family
- Sq.Ft.:
- 2,413
- Status:
- Active
- Beds:
- 4
- Lot size:
- 0.09 Acres
- Year built:
- 2024
- Baths:
- 3.00
- MLS#:
- 6622984
ADDITIONAL INFORMATION
This incredible 4 bedroom home features an amazing kitchen with sink on the perimeter with window and dining area, with tranquil views of the back yard. Entertain guests in the open concept that flows right into the large great room, which features a sleek electric fireplace! Upstairs, unwind in your massive Owners' Suite with ample walk in closet! Three more bedrooms, laundry, and a full hall bath complete the upper level! Work from home in the main level study! Outdoor Amenities galore, Pickleball courts, dog park, 2 playgrounds, trails and more!
- Type:
- Single Family-Detached
- Sq.Ft.:
- 3,260
- Status:
- Active
- Beds:
- 3
- Year built:
- 2003
- Baths:
- 3.00
- MLS#:
- 6622888
- Subdivision:
- Evermoor 4th Add
ADDITIONAL INFORMATION
Write your next chapter in this vibrant 55+ community! Live in the sweet spot of the south metro. Close to peaceful nature, parks and trails yet a quick drive to the airport and all of the Twin Cities offerings. Outsource your lawn care and snow removal with the extremely reasonable HOA fee. Float in the beautiful pool, meet friends at the neighborhood pickleball court and enjoy walking around on the well used sidewalks. Experience all the benefits of a planned community but not have to share any walls! This light filled three bedroom three bath home has room for your visitors. The massive walkout family room awaits your gatherings by the fireplace. Most of the home received fresh carpet and paint. Move in ready. Quick close available. One owner.
- Type:
- Townhouse
- Sq.Ft.:
- 3,108
- Status:
- Active
- Beds:
- 3
- Lot size:
- 0.13 Acres
- Year built:
- 2004
- Baths:
- 3.00
- MLS#:
- 6620790
- Subdivision:
- Waterford Of Evermoor
ADDITIONAL INFORMATION
Welcome to your dream executive townhome! This spacious 3-bedroom plus main floor office, 3-bath residence boasts 3,108 square feet of thoughtfully designed living space, perfect for both entertaining and everyday living. Step inside to discover an open concept living and dining area, flooded with natural light and featuring a cozy gas fireplace—ideal for creating lasting memories with family and friends. The updated kitchen (2021) is a chef's delight, featuring modern appliances, sleek countertops, and ample storage space, making meal prep a breeze. Main floor laundry and ½ bathroom. Retreat to the luxurious main floor primary suite, complete with an updated 5 piece bathroom (2021), shower (2024), that offers a spa-like experience with contemporary fixtures and finishes. Walk-in closet too! The lower-level family room provides additional space for relaxation and entertainment, also equipped with a gas fireplace for those chilly evenings. Daylight windows offer ample light throughout. Wet bar and additional living space for a game table! 2 more bedrooms, full bath and utility area with storage. Outside, enjoy your private oasis on the composite deck, perfect for summer barbecues or quiet evenings under the stars. The beautifully updated landscaping in both the front and back yards enhances the curb appeal and provides a serene outdoor retreat. Plus, enjoy the convenience of paved walking trails right behind the property at Carrolls Woods & Schwarz Ponds Park, perfect for morning strolls or evening jogs. The attached, insulated and heated 2-car garage ensures convenience and extra storage. Don’t miss the opportunity to make this beautiful home your own! Schedule a tour today and experience all it has to offer! Additional Updates: Furnace (2020), Washer & Dryer (2020), New Paint on the Main Level (2021), Water Softener (2022), Fireplace Tune Up (2023), Landscaping (2024), Furnace + AC Tune-up (2024), Radon Mitigation.
- Type:
- Single Family
- Sq.Ft.:
- 4,822
- Status:
- Active
- Beds:
- 5
- Year built:
- 2012
- Baths:
- 5.00
- MLS#:
- 6620362
- Subdivision:
- Prestwick Place 2nd Add
ADDITIONAL INFORMATION
Plenty of room to entertain in this extra large 2 story home with dream kitchen open to informal dining & living/family room & massive party deck and fenced back yard. Relax in the basement theatre - lounges and media equipment included! Kitchenette in basement. The 5th bedroom in the basement is open to the family/amusement room. Extra large owners suite. Don't be fooled - it is an oversize 3 stall tandem garage. See special feature sheet for more this home has to offer. New Carpet replaced in 2022. Buyer & buyer agent to verify measurements.
- Type:
- Single Family
- Sq.Ft.:
- 2,033
- Status:
- Active
- Beds:
- 3
- Lot size:
- 0.13 Acres
- Year built:
- 2024
- Baths:
- 3.00
- MLS#:
- 6619806
- Subdivision:
- Amber Fields Annagaire
ADDITIONAL INFORMATION
New construction home that will be ready in February! If you’re looking for a bigger home for your growing family, this 3-bedroom, 2.5-bathroom, 2,033-square-foot floorplan from our Smart Series could be the perfect fit! Step through the front door to a spacious foyer with room for a bench or coat rack. Continue down the hallway and find yourself in this home's bright and open living space where the kitchen, family room, and dining area converge. Showcase your design style in the family room, which also offers an electric fireplace—perfect for getting cozy as you watch TV during cold winter evenings or turn the heat off and enjoy the ambiance with just the flame on the warmer evenings. Sliding glass doors off the dining provide access to your back patio with a cutout space for your grill. It’s easy to envision yourself preparing and serving your favorite home-cooked meals in this artfully designed kitchen, which offers a large corner walk-in pantry, a large angled island with space for high-top chairs, tons of cabinetry and countertop space, and stainless steel appliances including a side by side refrigerator. Upstairs you'll find a spacious loft that would be a great hangout room for the kids. There's also a flex room just off the loft that would make the perfect home office. Your private owner’s suite features an en-suite bathroom and walk-in closet. You’ll love the central placement of the laundry room, right in between all 3 bedrooms upstairs; bedrooms 2 and 3 are right next to each other on the other side of this floor. Enjoy 5 miles of trails with 7 parks to include an off leash dog park, pickleball courts and playgrounds steps outside your door. This home is conveniently located within walking distance of a LifeTime Fitness, future restaurant, gas station and more. Dont miss this great home in an up and coming neighborhood.
- Type:
- Townhouse
- Sq.Ft.:
- 1,286
- Status:
- Active
- Beds:
- 2
- Lot size:
- 0.06 Acres
- Year built:
- 1996
- Baths:
- 2.00
- MLS#:
- 6616091
- Subdivision:
- Wensmann 9th Add
ADDITIONAL INFORMATION
Come take a look at this wonderful One Level Living Townhome! This great home features 2 bedrooms with the main Bedroom en suite (3/4 bath) and a walk in closet, (second) Full Bath, Sunroom, Patio and 2 car attached Garage all for a great price in Rosemount! The Living Room, Dining Room and Kitchen are accented nicely by the Vaulted Ceilings. The Laundry Room is combined with the utility room and some extra storage right next to the great 2 Car Attached Garage. Pets are allowed here and only limited by any pet limits that the city of Rosemount has in place. Getting inside is pretty darn easy too because there is only one stair by the front door and 2 smaller steps (further apart) coming in from the garage. This home is only available because the seller needed a bit more help so she moved down the road to assisted living. The home is situated near downtown Rosemount and just a hop, skip and jump away from all of the shopping that both Rosemount and Apple Valley have to offer!
- Type:
- Single Family
- Sq.Ft.:
- 3,257
- Status:
- Active
- Beds:
- 4
- Lot size:
- 0.21 Acres
- Year built:
- 2023
- Baths:
- 3.00
- MLS#:
- 6620231
ADDITIONAL INFORMATION
The Waverly- the largest of our single-family homes with basements in Amber Fields. With a soaring two-story gathering room, it provides for a very open floor plan, with larger rooms throughout the home. A flex room, dining room, informal dining room, and large kitchen are sure to delight your friends and family. Upstairs you will find large bedrooms and a huge loft. This home is beautiful throughout! Pulte's Amber Fields is a brand-new community in the growing city of Rosemount. Trails, pavilions and ponds will make this an amazing community to call home! Excellent RAVE School District 196. Ask about our flex cash incentive available through affiliate lender on to-be-built homes! Schedule a visit to the model to learn how we can assist you with building your new home in Amber Fields. Open Daily 11-6.
- Type:
- Single Family
- Sq.Ft.:
- 2,390
- Status:
- Active
- Beds:
- 3
- Lot size:
- 0.21 Acres
- Year built:
- 2024
- Baths:
- 3.00
- MLS#:
- 6620073
- Subdivision:
- Amber Fields - Avondale
ADDITIONAL INFORMATION
The Newberry has it all! A great home for entertaining with a spacious gathering room which adjoins the café and kitchen area, creating an open floor plan. On the main floor you will also find a flex room. Upstairs there are three very nice sized bedrooms, each with a walk-in closet. You will also find a spacious loft, great for that secondary living space. Pulte's Amber Fields is a brand-new community in the growing city of Rosemount. Trails, pavilions and ponds will make this an amazing community to call home! Excellent RAVE School District 196. Ask about our flex cash incentive available through affiliate lender on to-be-built homes! Schedule a visit to the model to learn how we can assist you with building your new home in Amber Fields. Open Daily 11-6.
- Type:
- Low-Rise
- Sq.Ft.:
- 851
- Status:
- Active
- Beds:
- 1
- Lot size:
- 3.5 Acres
- Year built:
- 2005
- Baths:
- 1.00
- MLS#:
- 6619122
- Subdivision:
- Bards Crossing
ADDITIONAL INFORMATION
Looking for a one bedroom condo with a south facing deck and 3 panel patio door...If you have a hobby, paint, quilt this condo building has it all...large craft room, shop for those of you that like to work with tools, or how about a work out room? If you love to read we have a small reading area...lots of books and they are replenished frequently. Entire condo was professionally painted in May..new stainless steel kitchen appliances installed last week..new patio door blinds and new garbage disposal and faucets. This condo is move in ready. This condo building has underground heated parking that will make your friends envious. And if you like a car that has a clean exterior, just drive into the car wash bay and wash away all the dirt. You will love this heated garage all winter. Its also a wonderful storm shelter. If you like to socialize with your neighbors, or like to have coffee with new friends its there for you. If you want privacy that works also. Everyone respects privacy here but rest assured if you need help with something, there is always someone near. Call today to take a look! Owner Agent
- Type:
- Single Family
- Sq.Ft.:
- 2,692
- Status:
- Active
- Beds:
- 4
- Lot size:
- 0.22 Acres
- Year built:
- 2024
- Baths:
- 3.00
- MLS#:
- 6618199
- Subdivision:
- Talamore
ADDITIONAL INFORMATION
This home is under construction and will be complete in January! Ask about savings up to $10,000 when using Seller's Preferred Lender! This spacious two-story home features an open-concept layout with the kitchen overlooking the dining room and Great Room. The first-floor flex room offers endless possibilities. On the second floor are the luxe owner's suite and three secondary bedrooms — all with walk-in closets — while a central loft offers versatility. Residents enjoy a great location just 20 minutes south of Minneapolis and St. Paul, and just east of downtown Rosemount where there are lots of shops, restaurants and entertainment options. The local high school is just 3 miles away.
- Type:
- Townhouse
- Sq.Ft.:
- 1,418
- Status:
- Active
- Beds:
- 2
- Year built:
- 2005
- Baths:
- 2.00
- MLS#:
- 6617626
- Subdivision:
- Meadows Of Bloomfield
ADDITIONAL INFORMATION
Completely move-in ready townhome in a great Rosemount neighborhood! HOA includes a number of things including cable, internet, snow removal, lawn care, hazard insurance and garbage. Fantastic kitchen includes an abundance of storage, stainless steel appliances, center island and access to the attached 2-car garage. Living room features a gas fireplace, built-in shelving and opens to the informal dining space. Completing the main level is a convenient guest bathroom. Upper level offers a primary bedroom with large walk-in closet and enough space for a seating area! Large bathroom has 2 linen closets and tub/shower combo. Additional bedroom on the upper level plus a loft. Upper level laundry room with extra room for storage. Close to shopping, dining, MSP airport, parks and so much more! Make this home today!
- Type:
- Single Family
- Sq.Ft.:
- 2,033
- Status:
- Active
- Beds:
- 3
- Lot size:
- 0.13 Acres
- Year built:
- 2024
- Baths:
- 3.00
- MLS#:
- 6617304
- Subdivision:
- Amber Fields Fourth Add
ADDITIONAL INFORMATION
Enter into this 3 bedroom 2.5 bathroom open floorplan that seamlessly connects the living spaces, creating a perfect ambiance for both relaxation and entertainment. The heart of this home lies in the well-appointed kitchen featuring a central island, sleek countertops, and high-end appliances. Whether you're a culinary enthusiast or just enjoy gathering with loved ones, this kitchen is sure to impress. The bedrooms are generously sized, offering comfort and privacy. The en-suite owner's bathroom is a true retreat, boasting a dual-sink vanity with quartz countertops. Enjoy the upstairs loft for added family gathering space!
- Type:
- Single Family
- Sq.Ft.:
- 2,417
- Status:
- Active
- Beds:
- 3
- Year built:
- 2024
- Baths:
- 3.00
- MLS#:
- 6617329
- Subdivision:
- Amber Fields
ADDITIONAL INFORMATION
*Early December Move in date* Sought after Daylight basement option opportunity in Amber Fields! Work from home in the main level study! Home backs up to an out lot adds the privacy of not having a home backing up to the rear yard! This incredible 3 bedroom home features an amazing kitchen and dining area, with tranquil views or the rear yard and beyond. Entertain guests in the open concept that flows right into the large great room, which features a sleek electric fireplace! Upstairs, treat yourself to a massive Owners' Suite, ample walk in closet! Unwind upstairs in the cozy loft! Three more bedrooms, laundry, and a full hall bath complete the upper level! Outdoor Amenities galore, Pickleball courts, dog park, 2 playgrounds, trails and more!
- Type:
- Single Family-Detached
- Sq.Ft.:
- 1,718
- Status:
- Active
- Beds:
- 2
- Lot size:
- 0.19 Acres
- Year built:
- 1998
- Baths:
- 2.00
- MLS#:
- 6616658
- Subdivision:
- The Enclave
ADDITIONAL INFORMATION
South Facing Home should make your driveway nice and melted during the winter. 2011 Roof. Association trims all bushes and trees. Association takes care of Outside Home Maintenance and Roof and covers Hazzard Insurance. 2 Bedrooms and a Den. Private Fenced Patio. Heated Garage. This home is ready for you to come in and make it your own. Excellent low traffic Culdesac. Must see how big and spacious this home feels.
- Type:
- Single Family
- Sq.Ft.:
- 1,980
- Status:
- Active
- Beds:
- 4
- Year built:
- 1988
- Baths:
- 2.00
- MLS#:
- 6616109
- Subdivision:
- Country Hills 2nd Add
ADDITIONAL INFORMATION
Welcome to this beautiful four-level split home. Main level features the living room and kitchen/dining room. Upper level contains the master bedroom with a spacious walk-in closet, and two other bedrooms. Lower level boasts a capacious family room and another bedroom and bathroom. Enjoy the sizeable yard that provides a quaint oasis for many outdoor activities. It also includes its own irrigation system.
$585,450
14316 Alder Way Rosemount, MN 55068
- Type:
- Single Family
- Sq.Ft.:
- 2,160
- Status:
- Active
- Beds:
- 4
- Lot size:
- 0.21 Acres
- Year built:
- 2024
- Baths:
- 3.00
- MLS#:
- 6616375
- Subdivision:
- Emerald Isle 2nd Addition
ADDITIONAL INFORMATION
We are excited to welcome you to Emerald Isle!! The Marquee plan features 4 bedrooms on the upper level and a flex room on the main. This home is West facing with Kitchen, Dining and Living room getting the beautiful and bright morning sun! Maple cabinets with soft close doors and drawers, quartz countertops, large island and walk-in pantry complete this wonderful kitchen. The upper level laundry is convenient to the bedrooms. Spacious Owner's suite features a walk-in closet and private bath with shower, separate bathtub and double sinks. Enjoy the Emerald Isle community, which is a block from the NEW Lifetime Fitness being built. Also, a brand new elementary school is starting and will be finished by Fall 2025. Located off of Akron and Bonaire Path. On all to-be-built homes, we offer high quality options that are included and many different colors/styles to personalize your home. No color packages here! Maple cabinets w/soft close doors & drawers, which come in 13 different paint & stain options & can be interchanged in baths at no add'l cost. Solid 4.25" wood trim throughout. If you're interested in building, KEYLAND HOMES offers 15 unique floor plans to choose from at Emerald Isle with lookout and walkout lots available. The Deacon model will be ready for Fall Parade of Homes. Stop by & visit our current Newbury model during model hours to learn more!!
- Type:
- Single Family
- Sq.Ft.:
- 2,420
- Status:
- Active
- Beds:
- 4
- Year built:
- 2024
- Baths:
- 3.00
- MLS#:
- 6614592
- Subdivision:
- Talamore
ADDITIONAL INFORMATION
This home is under construction and will be complete in March. The first floor of this new two-story home features an open-concept Great Room which blends seamlessly into the modern kitchen and dining room, perfect for everyday living and entertainment. Found upstairs is a versatile loft surrounded by all four bedrooms, including the serene owner’s suite with an adjoining bathroom. An enviable three-car garage provides abundant storage space. Residents enjoy a great location just 20 minutes south of Minneapolis and St. Paul, and just east of downtown Rosemount where there are lots of shops, restaurants and entertainment options. The local high school is just 3 miles away.
- Type:
- Townhouse
- Sq.Ft.:
- 1,719
- Status:
- Active
- Beds:
- 3
- Lot size:
- 0.06 Acres
- Year built:
- 2024
- Baths:
- 3.00
- MLS#:
- 6614600
- Subdivision:
- Talamore
ADDITIONAL INFORMATION
Home is under construction and will be complete in January! Ask about savings up to $5,000 when using Seller's Preferred Lender! This elegant new two-story townhome offers a versatile lower level. The first floor features an open design among a family room for get-togethers, a dining room for meals of every occasion and a kitchen for inspired cooking. Upstairs, three bedrooms including the owner’s suite provide personal retreats for family members. Rosemount is a peaceful and comfortable city with lots to offer its residents, including natural sites such as Pine Bend Bluffs, local parks and great restaurants. Includes Lennar's home automation features and full HOA maintenance for lawn care, snow removal, garbage/recycling, community irrigation and access/upkeep of future amenities to make homeownership life as easy as possible.
- Type:
- Single Family
- Sq.Ft.:
- 2,970
- Status:
- Active
- Beds:
- 5
- Lot size:
- 0.2 Acres
- Year built:
- 2024
- Baths:
- 4.00
- MLS#:
- 6614518
ADDITIONAL INFORMATION
Welcome to M/I Homes' popular model home, the Sophia! This exquisite 5-bedroom, 4 bath home offers 2,970 finished sqft of thoughtfully designed living space. As you step through the front door a grand two story foyer greets you and sets the stage for the open and inviting layout on the main level. The heart of this home features and inviting living space with optional fireplace, added family room windows, and upgraded 8ft tall sliding glass door showcased in the adjoining dining area to allow for tons of natural light. The kitchen adorns quartz countertops, included the kitchen appliances, with ample cabinetry and an over sized walk-in pantry helping to keep everything organized and within reach. Upstairs, you will find a luxurious primary suite with private bath and ample space in the walk-in closet, while 3 additional bedrooms offer versatility for family and guest, the spacious loft can be used as a play/gaming area or home office. The finished lookout basement expands your living area, ideal for recreation or relaxation, complete with a 5th bedroom, bathroom and additional storage. This home combines style and functionality with every detail designed for the comfort and ease of living. The Annagaire neighborhood is conveniently placed in the heart of Rosemount and has over 5 miles of trails, 7 parks and quick access to retail and grocery. Don't miss the opportunity to make your next home your own with an optional builder like M/I Homes.
- Type:
- Single Family
- Sq.Ft.:
- 2,402
- Status:
- Active
- Beds:
- 4
- Lot size:
- 0.22 Acres
- Year built:
- 2024
- Baths:
- 3.00
- MLS#:
- 6614282
- Subdivision:
- Ardan Place
ADDITIONAL INFORMATION
Ask how you can receive a 5.50% Conventional or 4.99% VA/FHA fixed 30-year interest rate on this home. Introducing another new construction home opportunity from D.R. Horton, America’s Builder. This home features an open-concept main level with a vaulted ceiling. Amazing kitchen with large island and walk-in pantry. Flex room and powder bath on the main level as well. The primary bedroom offers a private bathroom and 2 walk-in closets. Designer finishes, finished basement, smart home technology, irrigation, and sod are all included. The Ardan Place neighborhood is nestled in the heart of Rosemount which hosts an amazing parks system that includes 30 parks connected by a trail and sidewalk system. Great activities such as disc golf, skate park, amphitheater, and more can be found nearby. Students attend the desirable 196 school district. No association or covenants. Book a showing today!
- Type:
- Single Family
- Sq.Ft.:
- 2,513
- Status:
- Active
- Beds:
- 5
- Lot size:
- 0.24 Acres
- Year built:
- 2024
- Baths:
- 4.00
- MLS#:
- 6614278
- Subdivision:
- Ardan Place
ADDITIONAL INFORMATION
Ask how you can receive a 5.50% Conventional or 4.99% VA/FHA fixed 30-year interest rate on this home. New home under construction, open and inviting layout on the main level with vaulted ceilings that add to the open feel. The kitchen is a highlight, with ample quartz counters, including a massive kitchen island, walk-in pantry, and stainless appliances. Nearby are both a main level bedroom that could be used for a home office, and a powder bath. Upstairs, the primary bedroom offers a private bathroom and HUGE walk-in closet, along with 2 additional bedrooms and a hallway bathroom. Downstairs, there is a spacious, finished lower level with living room, bedroom, and full bathroom. The Ardan Place neighborhood has no association or covenants, is nearby to grocery and retail, and students attend the 196-school district. Great home in a great neighborhood, don’t miss out!
- Type:
- Single Family
- Sq.Ft.:
- 2,490
- Status:
- Active
- Beds:
- 3
- Year built:
- 2024
- Baths:
- 3.00
- MLS#:
- 6610623
- Subdivision:
- Amber Fields 10th Addition
ADDITIONAL INFORMATION
*Ready Now* The Pryor boasts nearly 2,500 square feet over two levels, including an Owner's Suite that you simply must see! Natural light fills this entire home, coming in from the unprecedented amount of oversized windows throughout the home! On the main level, you'll be impressed by the incredible kitchen layout, satisfying even to the most renowned cook! The dining area, large family room with fireplace complete the first level. Upstairs, unwind and relax in the incredible Owner's Suite, complete with private bath and walk-in closet! 2 secondary bedrooms, a hall bath, a centrally located laundry room, and a gracious loft/retreat finish off the upper level. Amber Fields features over 100 acres of nature and recreational areas, including multiple park & playground spaces, miles of paved trails, pickleball courts, and a fenced in dog park!
- Type:
- Single Family-Detached
- Sq.Ft.:
- 2,404
- Status:
- Active
- Beds:
- 2
- Lot size:
- 0.23 Acres
- Year built:
- 1999
- Baths:
- 3.00
- MLS#:
- 6600943
- Subdivision:
- The Enclave
ADDITIONAL INFORMATION
Welcome to this charming detached townhome offering convenient one-level living with a finished lower level for added space! Nestled in a quiet cul-de-sac near downtown Rosemount, this home boasts 2 spacious bedrooms and 3 well-appointed bathrooms. The newer Andersen windows fill each room with natural light, while the recently updated laminate flooring in the hallway and kitchen/dining areas adds a modern touch. The open-concept kitchen flows seamlessly into the dining and living areas, perfect for hosting gatherings or cozy evenings in. The main level includes both bedrooms, making this layout ideal for easy accessibility. Head downstairs to the finished lower level, offering a large family room, bathroom, and abundant storage. Enjoy peaceful outdoor living on your private patio. With its prime location and thoughtful updates, this home is a perfect blend of comfort and style!
- Type:
- Low-Rise
- Sq.Ft.:
- 1,258
- Status:
- Active
- Beds:
- 2
- Year built:
- 1988
- Baths:
- 2.00
- MLS#:
- 6590258
- Subdivision:
- Rosemount Plaza 2nd Add
ADDITIONAL INFORMATION
Beautifully renovated condo with modern updates throughout! The entire space has been refreshed with new flooring, paint, and fixtures, creating a bright and welcoming atmosphere. The fully redone kitchen boasts brand-new cabinets, countertops, appliances, and a stylish backsplash. The master bath has been completely gutted and features a luxurious new walk-in tub, vanity, and fixtures. The second bathroom has also been upgraded with a new vanity and fixtures. Additionally, a washer and dryer have been conveniently added for your laundry needs. A move-in ready home with all the updates!
Andrea D. Conner, License # 40471694,Xome Inc., License 40368414, [email protected], 844-400-XOME (9663), 750 State Highway 121 Bypass, Suite 100, Lewisville, TX 75067

Xome Inc. is not a Multiple Listing Service (MLS), nor does it offer MLS access. This website is a service of Xome Inc., a broker Participant of the Regional Multiple Listing Service of Minnesota, Inc. Open House information is subject to change without notice. The data relating to real estate for sale on this web site comes in part from the Broker ReciprocitySM Program of the Regional Multiple Listing Service of Minnesota, Inc. are marked with the Broker ReciprocitySM logo or the Broker ReciprocitySM thumbnail logo (little black house) and detailed information about them includes the name of the listing brokers. Copyright 2024, Regional Multiple Listing Service of Minnesota, Inc. All rights reserved.
Rosemount Real Estate
The median home value in Rosemount, MN is $395,000. This is higher than the county median home value of $352,700. The national median home value is $338,100. The average price of homes sold in Rosemount, MN is $395,000. Approximately 84.61% of Rosemount homes are owned, compared to 12.78% rented, while 2.61% are vacant. Rosemount real estate listings include condos, townhomes, and single family homes for sale. Commercial properties are also available. If you see a property you’re interested in, contact a Rosemount real estate agent to arrange a tour today!
Rosemount, Minnesota 55068 has a population of 25,513. Rosemount 55068 is more family-centric than the surrounding county with 38.86% of the households containing married families with children. The county average for households married with children is 34.41%.
The median household income in Rosemount, Minnesota 55068 is $117,416. The median household income for the surrounding county is $93,892 compared to the national median of $69,021. The median age of people living in Rosemount 55068 is 37.5 years.
Rosemount Weather
The average high temperature in July is 82.4 degrees, with an average low temperature in January of 6.1 degrees. The average rainfall is approximately 32.4 inches per year, with 45.1 inches of snow per year.
